New Homes » Kanto » Saitama » Midori-ku
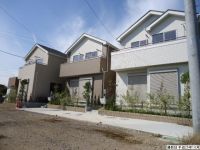 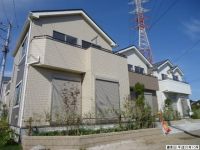
| | Saitama Midori Ward 埼玉県さいたま市緑区 |
| JR Musashino Line "Higashikawaguchi" walk 17 minutes JR武蔵野線「東川口」歩17分 |
| ● ☆ 2013 June completed already ☆ ●● ☆ At any time possible preview ☆ ●● ☆ kindergarten, Near elementary school ☆ ●● ☆ It is very livable for anyone with children ☆ ● ●☆平成25年6月完成済☆●●☆いつでも内覧可能☆●●☆幼稚園、小学校近く☆●●☆お子様のいる方には大変住みやすいです☆● |
| Saitama high-speed rail "Higashikawaguchi" station walk 17 minutes, Subdivision of all 17 buildings site. As lifeline, Daimon kindergarten, There is a 10-minute walk to Daimon elementary school both. The families come with children, I think that it is easy to spend location. There in the quiet residential area, Also it is good per yang. For those who frequently used the car is, High-speed road is also easy to use, I think that it is very convenient because close to you also commercial facilities. Since we have already been completed, At any time so you can please visit, I think that you certainly try once a look. We look forward to much for your contact. or, If you have and anxiety point etc. that you do not know the present invention is not limited to this listing, Please consult. Thank you. 埼玉高速鉄道「東川口」駅徒歩17分、全17棟現場の分譲地。ライフラインとしては、大門幼稚園、大門小学校共に徒歩10分圏内であります。お子様のいらっしゃるご家族には、すごしやすい場所だと思います。閑静な住宅街であり、陽当たりも良好であります。お車をよく使われる方にとっては、高速度道路も利用しやすく、商業施設もお近くにありますので大変便利だと思います。既に完成しておりますので、いつでもご見学できますので、ぜひ一度ご覧になってみて頂ければと思います。ご連絡の程お待ちしております。又、この物件に限らず分からないことや不安な点等ありましたら、ご相談下さい。宜しくお願い致します。 |
Features pickup 特徴ピックアップ | | Immediate Available / 2 along the line more accessible / System kitchen / Yang per good / All room storage / A quiet residential area / Around traffic fewer / Or more before road 6m / Corner lot / Japanese-style room / Toilet 2 places / Bathroom 1 tsubo or more / 2-story / Warm water washing toilet seat / Underfloor Storage / The window in the bathroom / TV monitor interphone / Ventilation good / Southwestward / Or more ceiling height 2.5m / Water filter / City gas / All rooms are two-sided lighting / Readjustment land within 即入居可 /2沿線以上利用可 /システムキッチン /陽当り良好 /全居室収納 /閑静な住宅地 /周辺交通量少なめ /前道6m以上 /角地 /和室 /トイレ2ヶ所 /浴室1坪以上 /2階建 /温水洗浄便座 /床下収納 /浴室に窓 /TVモニタ付インターホン /通風良好 /南西向き /天井高2.5m以上 /浄水器 /都市ガス /全室2面採光 /区画整理地内 | Price 価格 | | 22,900,000 yen ~ 27.5 million yen 2290万円 ~ 2750万円 | Floor plan 間取り | | 4LDK 4LDK | Units sold 販売戸数 | | 5 units 5戸 | Total units 総戸数 | | 7 units 7戸 | Land area 土地面積 | | 93.44 sq m ~ 110.01 sq m (28.26 tsubo ~ 33.27 tsubo) (Registration) 93.44m2 ~ 110.01m2(28.26坪 ~ 33.27坪)(登記) | Building area 建物面積 | | 86.11 sq m ~ 96.05 sq m (26.04 tsubo ~ 29.05 tsubo) (Registration) 86.11m2 ~ 96.05m2(26.04坪 ~ 29.05坪)(登記) | Driveway burden-road 私道負担・道路 | | Road width: 6.0m, No pavement 道路幅:6.0m、無舗装 | Completion date 完成時期(築年月) | | June 2013 2013年6月 | Address 住所 | | Saitama Midori Ward Oaza Daimon 965 埼玉県さいたま市緑区大字大門965 | Traffic 交通 | | JR Musashino Line "Higashikawaguchi" walk 17 minutes Saitama high-speed rail "Higashikawaguchi" walk 17 minutes JR武蔵野線「東川口」歩17分埼玉高速鉄道「東川口」歩17分
| Person in charge 担当者より | | Rep Kimura Naoto Age: 20 Daigyokai Experience: 1 year rookie of Kimura Naoto is. Your correspondence to quickly to customer requests, Please let me help you are looking for house come true to hope. 担当者木村 直登年齢:20代業界経験:1年新人の きむら なおと です。お客様のご要望にスピーディーにご対応し、ご希望に叶ったお住まい探しのお手伝いをさせて頂きます。 | Contact お問い合せ先 | | TEL: 0800-603-0722 [Toll free] mobile phone ・ Also available from PHS
Caller ID is not notified
Please contact the "saw SUUMO (Sumo)"
If it does not lead, If the real estate company TEL:0800-603-0722【通話料無料】携帯電話・PHSからもご利用いただけます
発信者番号は通知されません
「SUUMO(スーモ)を見た」と問い合わせください
つながらない方、不動産会社の方は
| Building coverage, floor area ratio 建ぺい率・容積率 | | Kenpei rate: 60%, Volume ratio: 200% 建ペい率:60%、容積率:200% | Time residents 入居時期 | | Immediate available 即入居可 | Land of the right form 土地の権利形態 | | Ownership 所有権 | Use district 用途地域 | | One middle and high 1種中高 | Land category 地目 | | field 畑 | Overview and notices その他概要・特記事項 | | Contact: Kimura Naoto, Building confirmation number: No. HPA13013801 Other C Building 担当者:木村 直登、建築確認番号:HPA13013801号 C号棟他 | Company profile 会社概要 | | <Mediation> Minister of Land, Infrastructure and Transport (11) No. 002401 (Corporation) Prefecture Building Lots and Buildings Transaction Business Association (Corporation) metropolitan area real estate Fair Trade Council member (Ltd.) a central residential Porras residence of Information Center Higashikawaguchi office Yubinbango333-0802 Kawaguchi City Prefecture Tozukahigashi 1-5-27 <仲介>国土交通大臣(11)第002401号(公社)埼玉県宅地建物取引業協会会員 (公社)首都圏不動産公正取引協議会加盟(株)中央住宅ポラス住まいの情報館東川口営業所〒333-0802 埼玉県川口市戸塚東1-5-27 |
Local photos, including front road前面道路含む現地写真 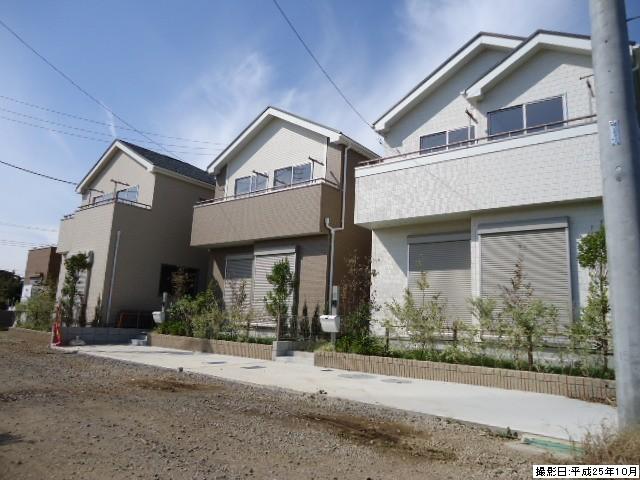 Local (10 May 2013) Shooting
現地(2013年10月)撮影
Local appearance photo現地外観写真 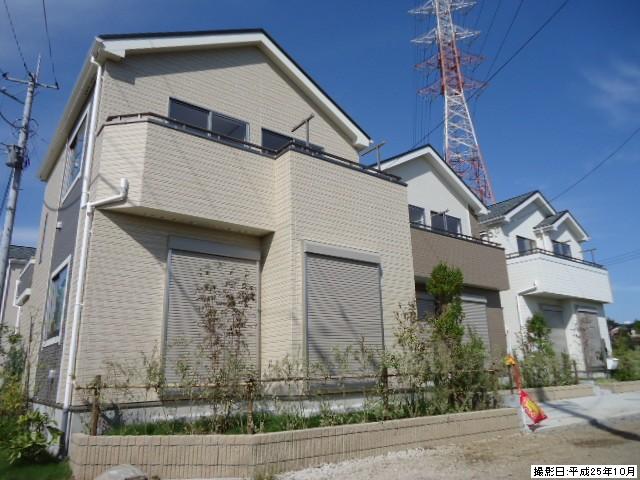 Local (10 May 2013) Shooting
現地(2013年10月)撮影
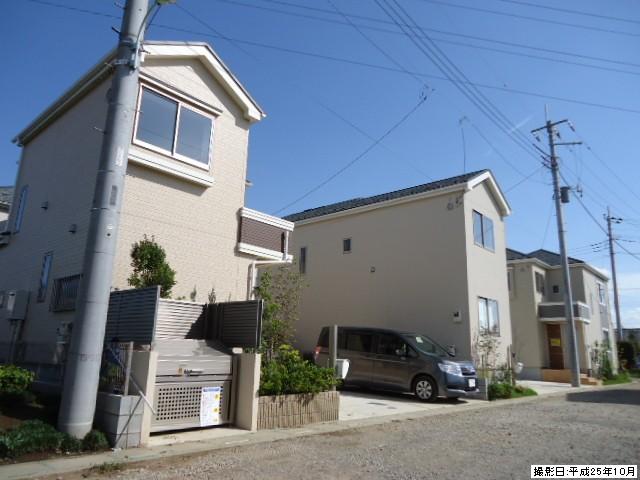 Local (10 May 2013) Shooting
現地(2013年10月)撮影
Floor plan間取り図 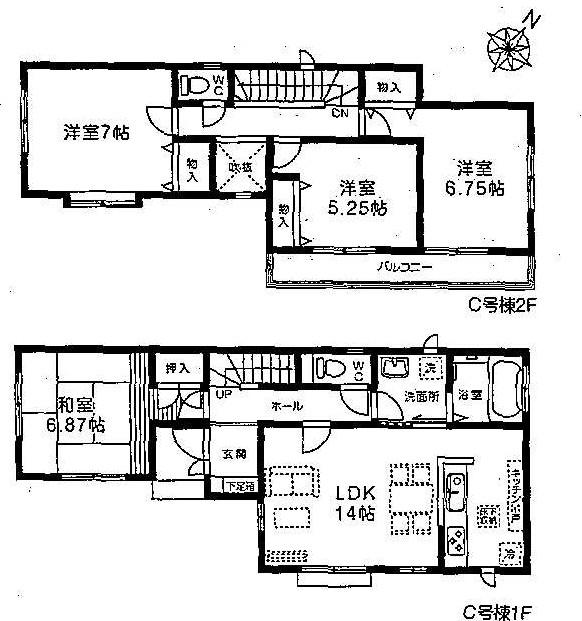 (C Building), Price 26,800,000 yen, 4LDK, Land area 102.55 sq m , Building area 95.84 sq m
(C号棟)、価格2680万円、4LDK、土地面積102.55m2、建物面積95.84m2
Livingリビング 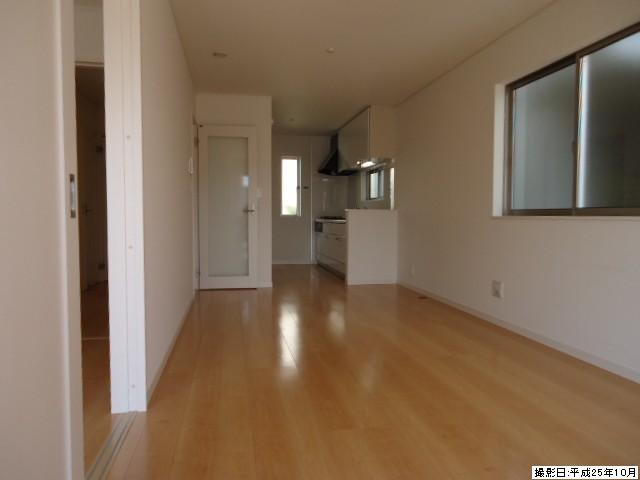 Indoor (10 May 2013) Shooting
室内(2013年10月)撮影
Bathroom浴室 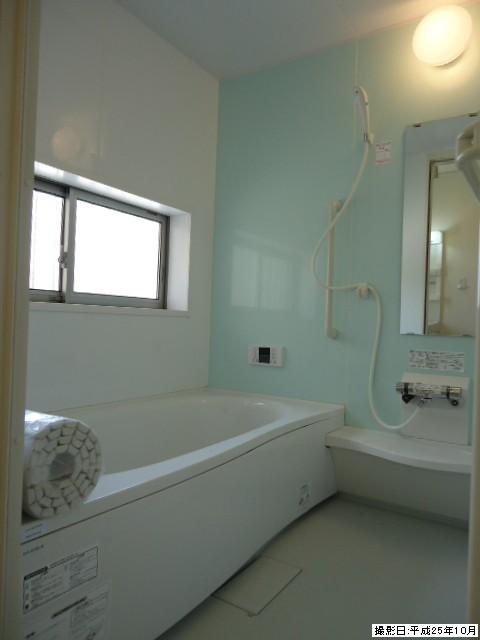 Indoor (10 May 2013) Shooting
室内(2013年10月)撮影
Kitchenキッチン 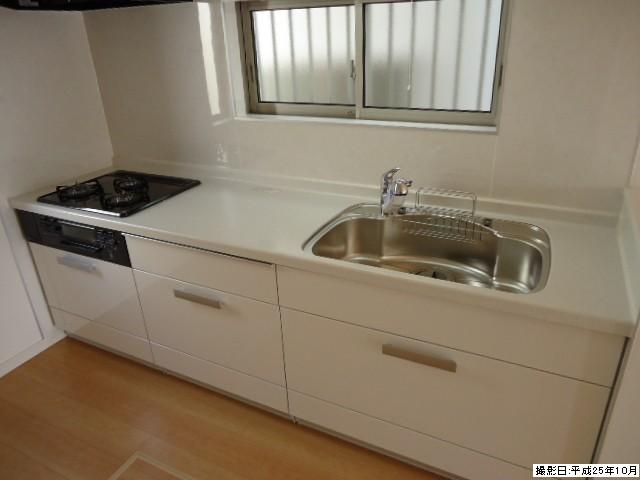 Indoor (10 May 2013) Shooting
室内(2013年10月)撮影
Non-living roomリビング以外の居室 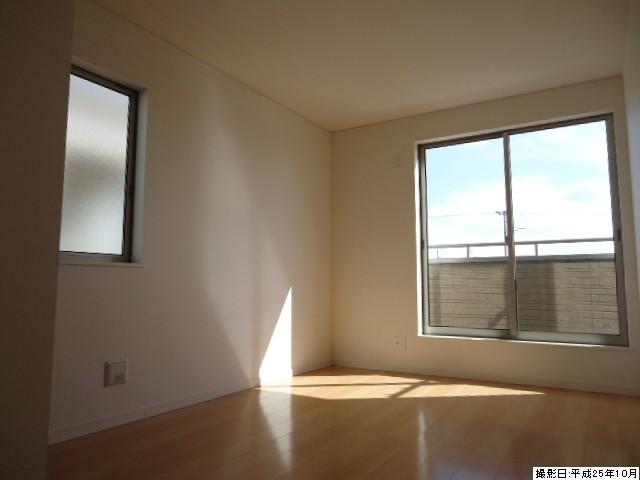 Indoor (10 May 2013) Shooting
室内(2013年10月)撮影
Wash basin, toilet洗面台・洗面所 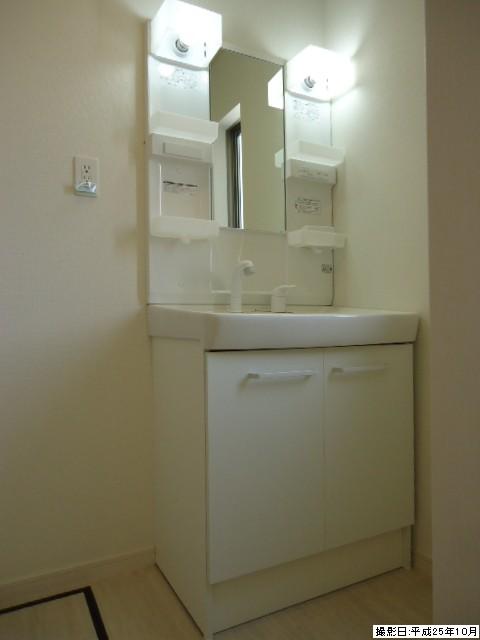 Indoor (10 May 2013) Shooting
室内(2013年10月)撮影
Receipt収納 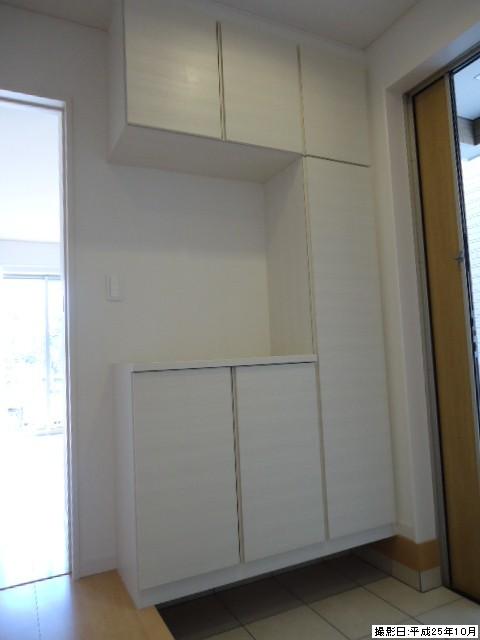 Indoor (10 May 2013) Shooting
室内(2013年10月)撮影
Toiletトイレ 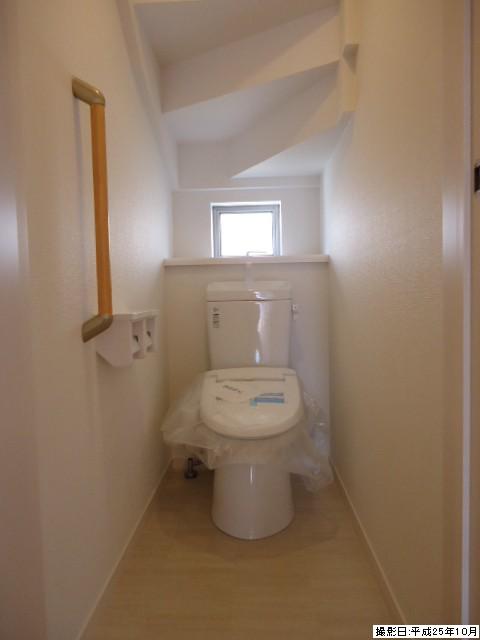 Indoor (10 May 2013) Shooting
室内(2013年10月)撮影
Balconyバルコニー 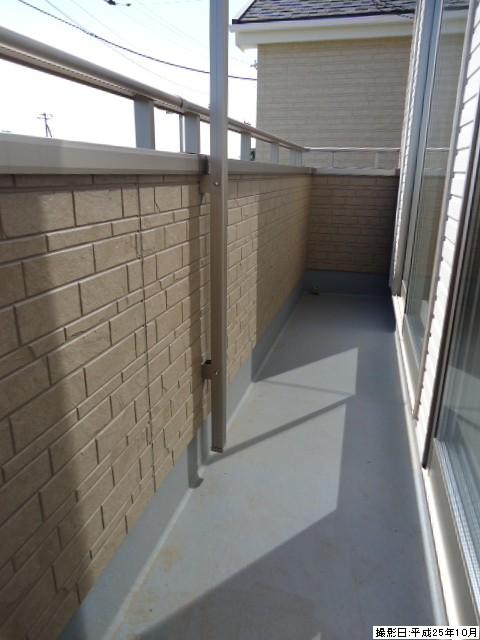 Local (10 May 2013) Shooting
現地(2013年10月)撮影
Supermarketスーパー 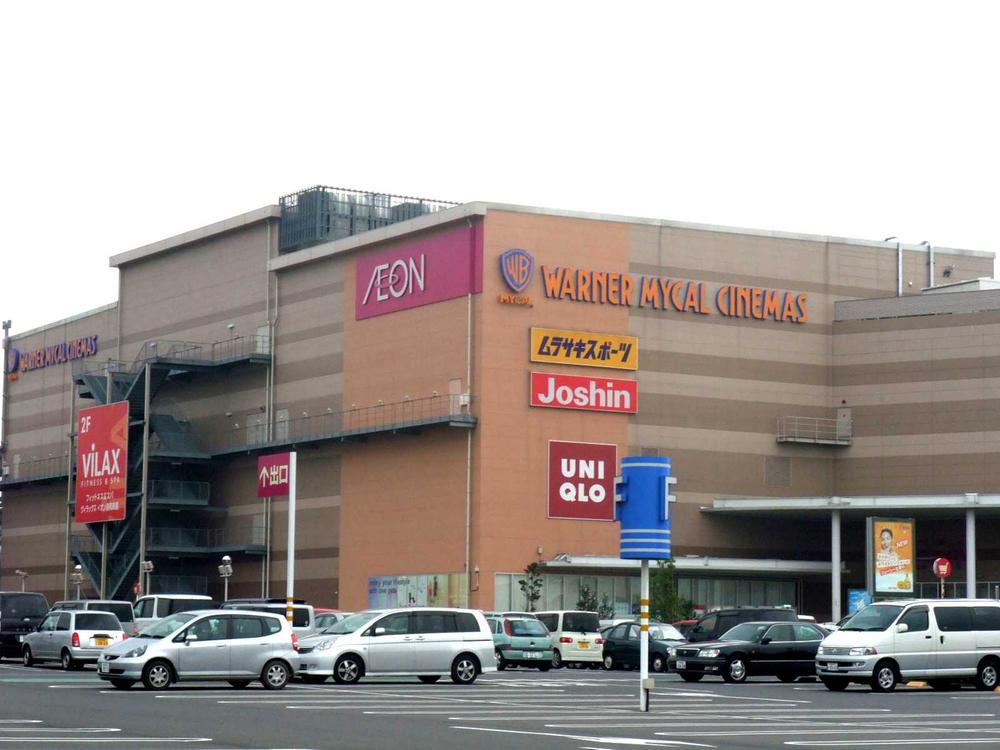 1680m until the ion Urawa Misono shop
イオン浦和美園店まで1680m
Other introspectionその他内観 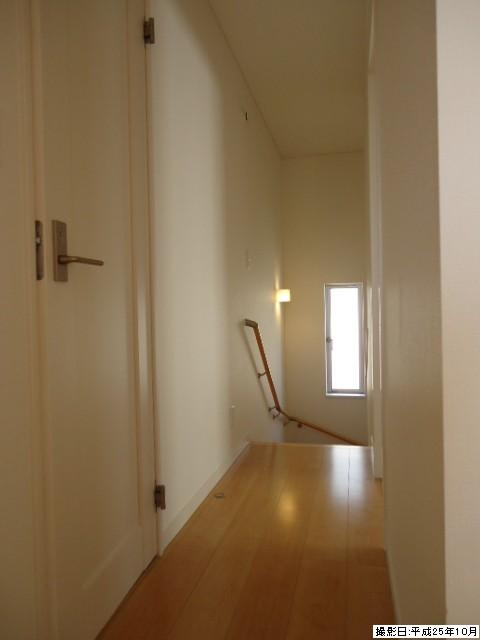 Indoor (10 May 2013) Shooting
室内(2013年10月)撮影
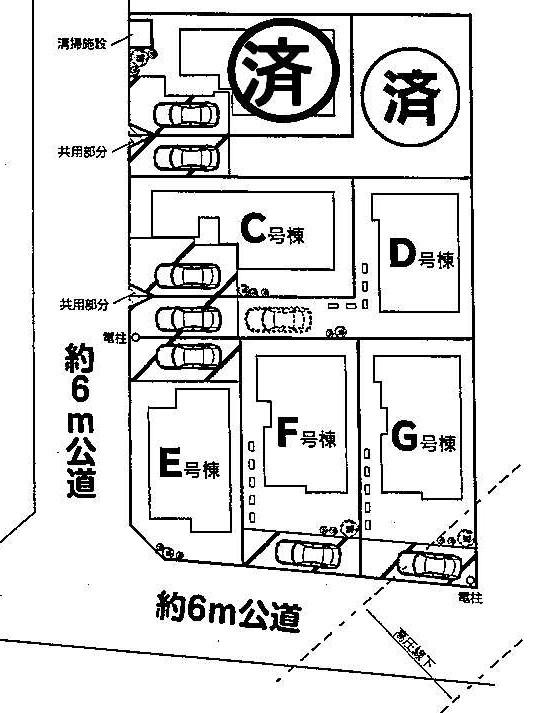 The entire compartment Figure
全体区画図
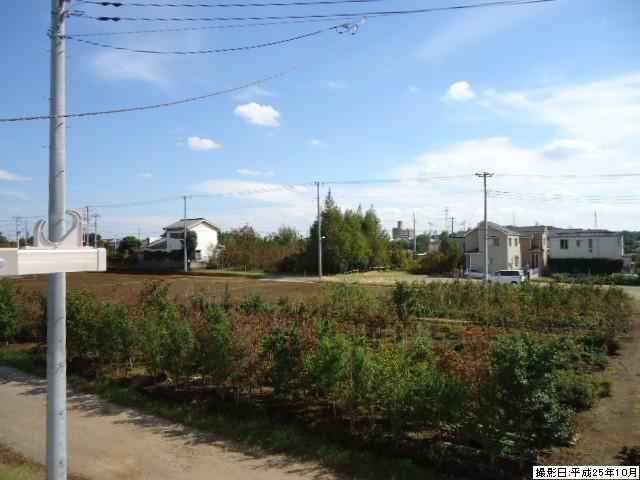 Other
その他
Floor plan間取り図 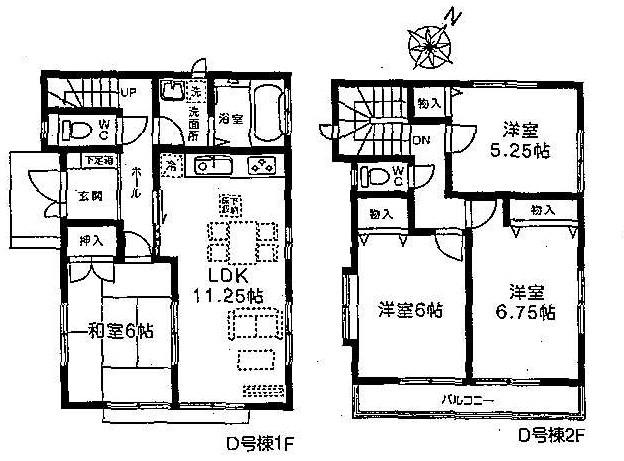 (D Building), Price 22,900,000 yen, 4LDK, Land area 110 sq m , Building area 86.11 sq m
(D号棟)、価格2290万円、4LDK、土地面積110m2、建物面積86.11m2
Livingリビング 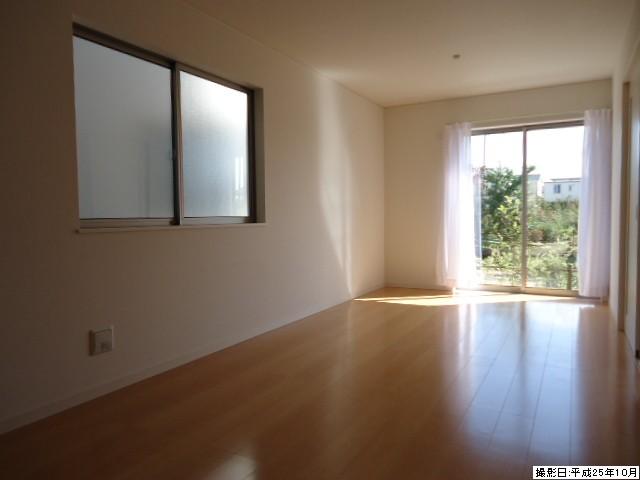 Indoor (10 May 2013) Shooting
室内(2013年10月)撮影
Kitchenキッチン 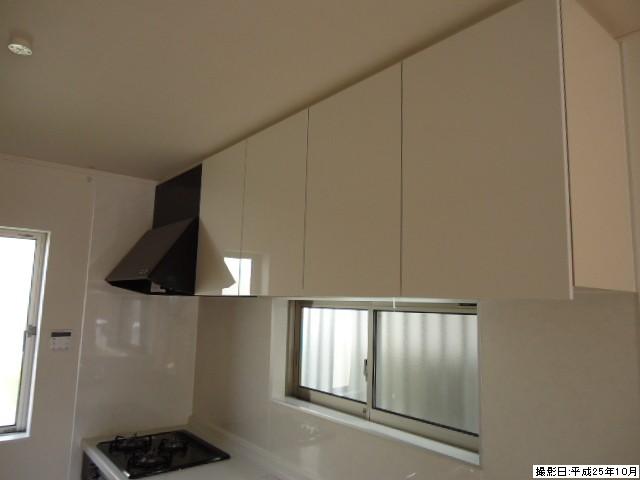 Indoor (10 May 2013) Shooting
室内(2013年10月)撮影
Non-living roomリビング以外の居室 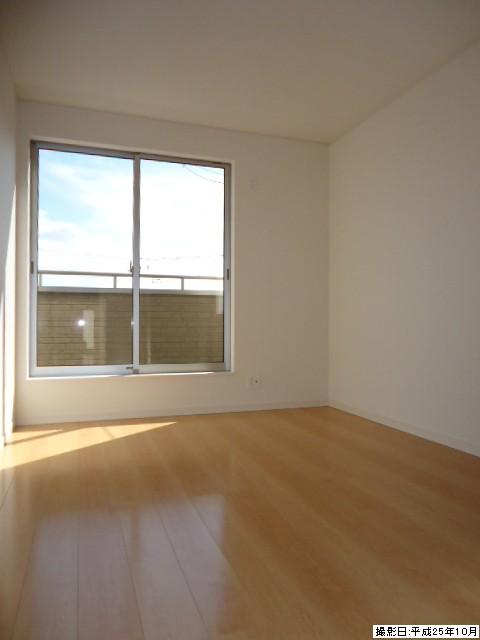 Indoor (10 May 2013) Shooting
室内(2013年10月)撮影
Junior high school中学校 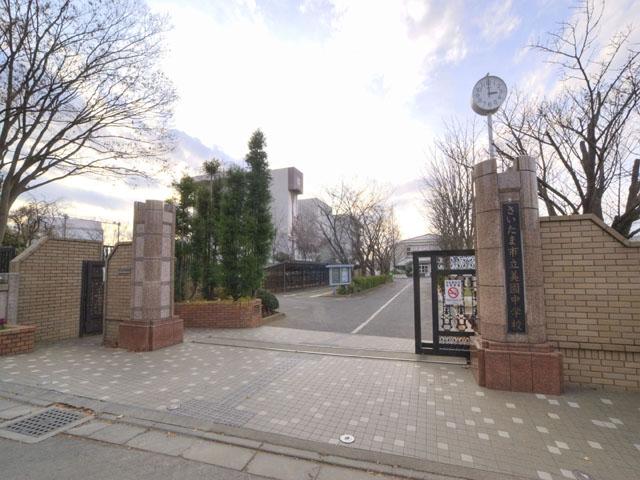 2800m until the Saitama Municipal Misono Junior High School
さいたま市立美園中学校まで2800m
Location
|






















