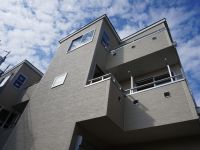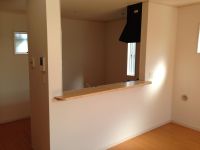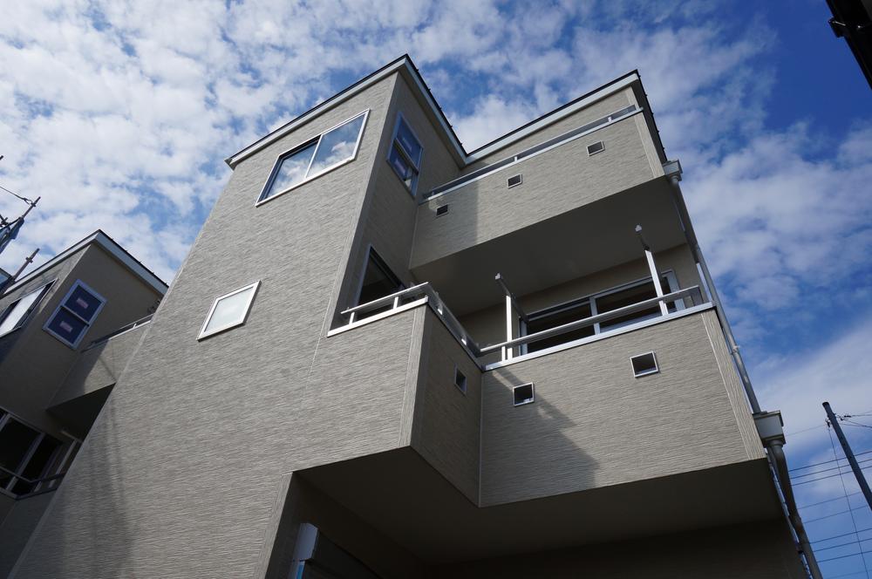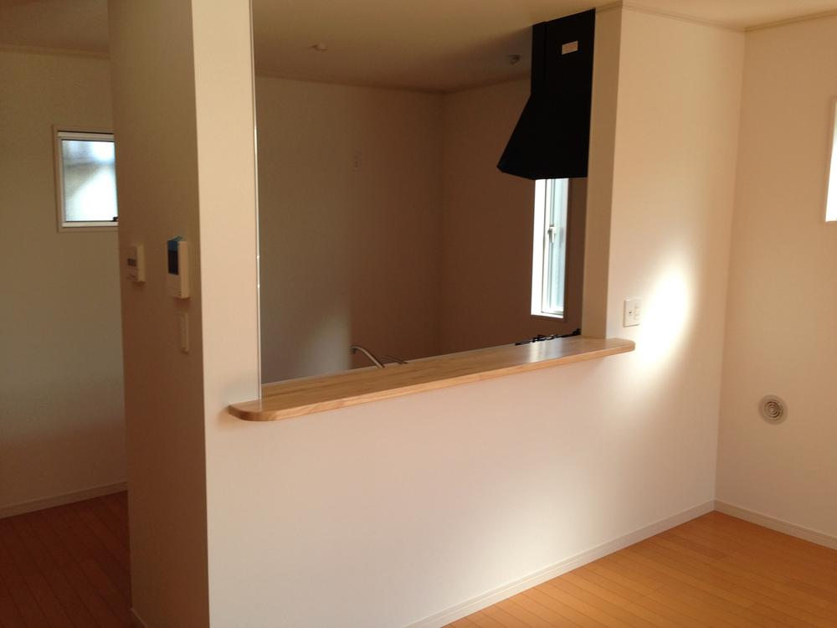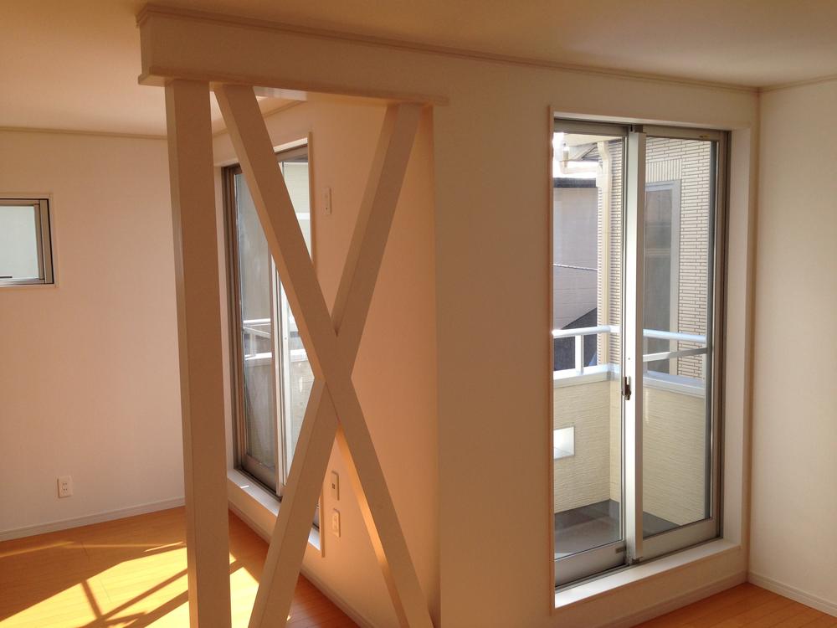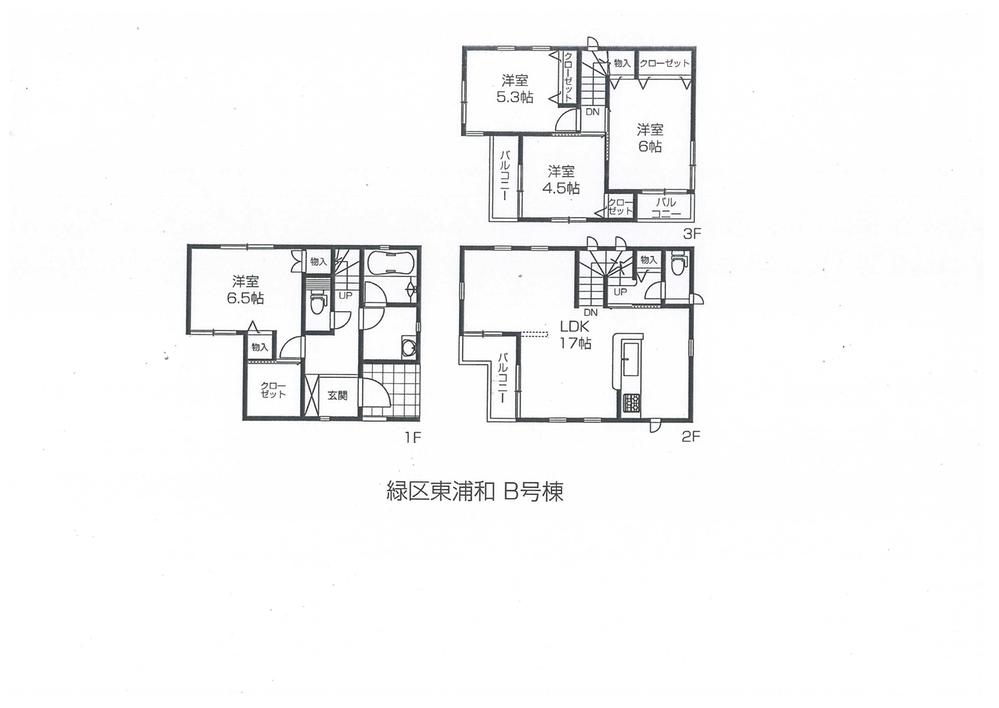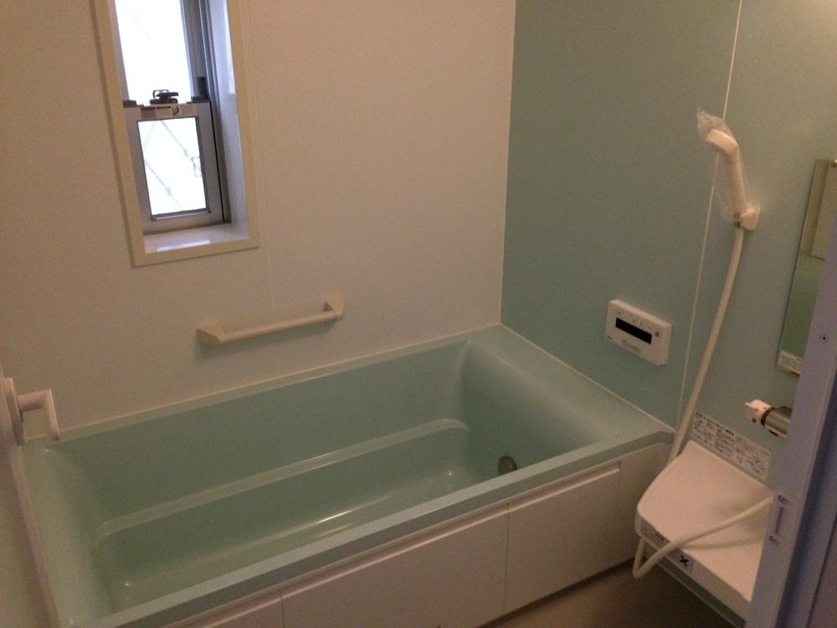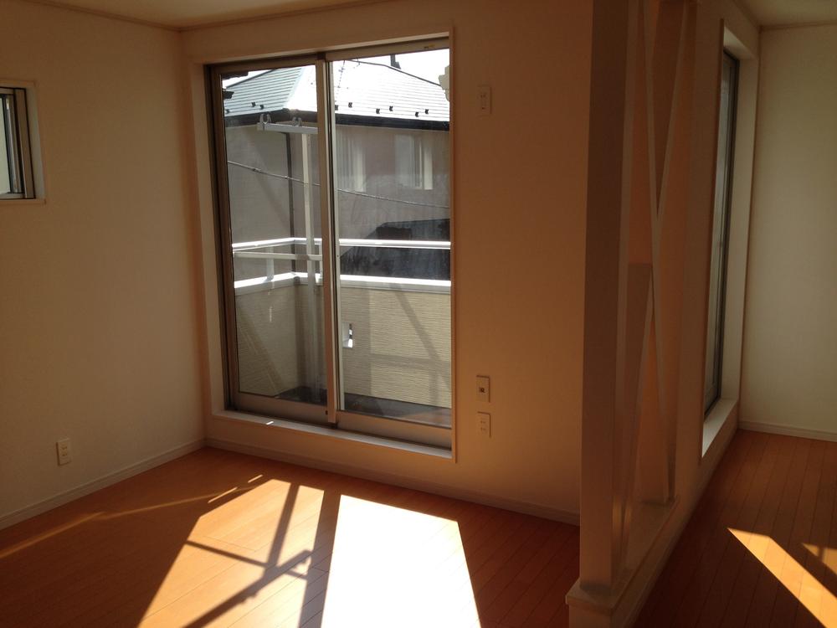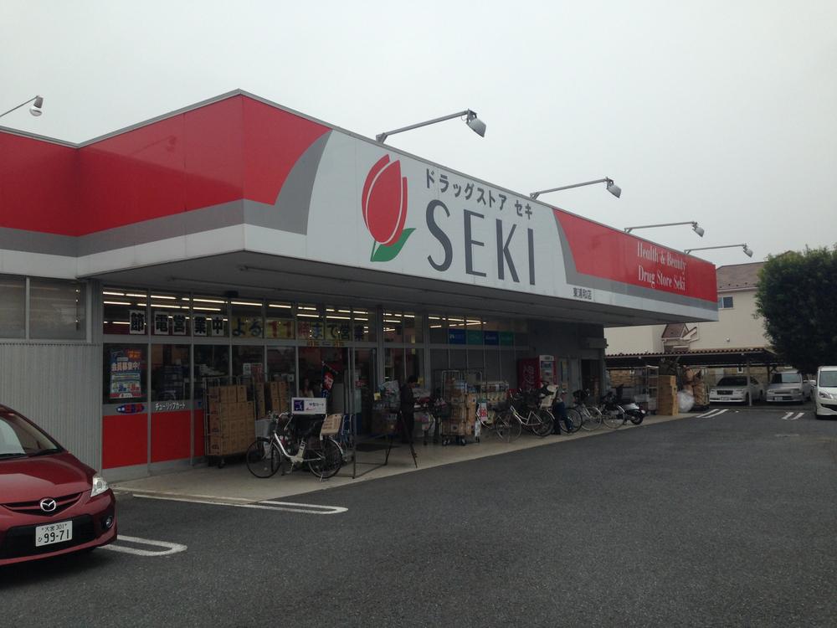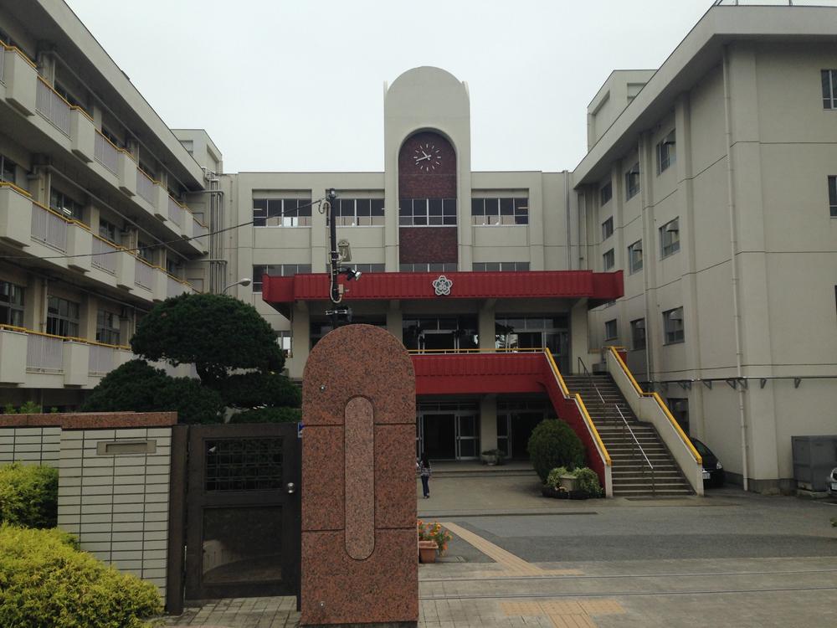|
|
Saitama Midori Ward
埼玉県さいたま市緑区
|
|
JR Musashino Line "Kazu Higashiura" walk 15 minutes
JR武蔵野線「東浦和」歩15分
|
|
■ Lush, Functional urban housing in a quiet residential area ■ It was familiar educational facility, Friendly life stage in child-rearing
■緑豊かな、閑静な住宅街に機能的都市型住宅■教育施設を身近にした、子育てに優しいライフステージ
|
Features pickup 特徴ピックアップ | | Immediate Available / Super close / Yang per good / All room storage / A quiet residential area / LDK15 tatami mats or more / Around traffic fewer / Face-to-face kitchen / Toilet 2 places / 2 or more sides balcony / TV monitor interphone / Leafy residential area / All living room flooring / Walk-in closet / Three-story or more / City gas 即入居可 /スーパーが近い /陽当り良好 /全居室収納 /閑静な住宅地 /LDK15畳以上 /周辺交通量少なめ /対面式キッチン /トイレ2ヶ所 /2面以上バルコニー /TVモニタ付インターホン /緑豊かな住宅地 /全居室フローリング /ウォークインクロゼット /3階建以上 /都市ガス |
Price 価格 | | 33 million yen 3300万円 |
Floor plan 間取り | | 4LDK 4LDK |
Units sold 販売戸数 | | 1 units 1戸 |
Total units 総戸数 | | 3 units 3戸 |
Land area 土地面積 | | 79.92 sq m (24.17 tsubo) (Registration) 79.92m2(24.17坪)(登記) |
Building area 建物面積 | | 99.36 sq m (30.05 tsubo) (Registration) 99.36m2(30.05坪)(登記) |
Driveway burden-road 私道負担・道路 | | Nothing, East 6m width 無、東6m幅 |
Completion date 完成時期(築年月) | | August 2013 2013年8月 |
Address 住所 | | Urawa Higashi Saitama Midori Ward 6 埼玉県さいたま市緑区東浦和6 |
Traffic 交通 | | JR Musashino Line "Kazu Higashiura" walk 15 minutes JR Musashino Line "Higashikawaguchi" walk 40 minutes JR武蔵野線「東浦和」歩15分JR武蔵野線「東川口」歩40分 |
Person in charge 担当者より | | Rep Ishikawa 担当者石川 |
Contact お問い合せ先 | | (Ltd.) Masters Home TEL: 0800-808-9506 [Toll free] mobile phone ・ Also available from PHS
Caller ID is not notified
Please contact the "saw SUUMO (Sumo)"
If it does not lead, If the real estate company (株)マスターズホームTEL:0800-808-9506【通話料無料】携帯電話・PHSからもご利用いただけます
発信者番号は通知されません
「SUUMO(スーモ)を見た」と問い合わせください
つながらない方、不動産会社の方は
|
Building coverage, floor area ratio 建ぺい率・容積率 | | 60% ・ 200% 60%・200% |
Time residents 入居時期 | | Immediate available 即入居可 |
Land of the right form 土地の権利形態 | | Ownership 所有権 |
Structure and method of construction 構造・工法 | | Wooden three-story 木造3階建 |
Use district 用途地域 | | Two mid-high 2種中高 |
Other limitations その他制限事項 | | Regulations have by the Law for the Protection of Cultural Properties 文化財保護法による規制有 |
Overview and notices その他概要・特記事項 | | Contact: Ishikawa, Facilities: Public Water Supply, This sewage, City gas, Building confirmation number: first SJK-KX1211011570, Parking: car space 担当者:石川、設備:公営水道、本下水、都市ガス、建築確認番号:第SJK-KX1211011570、駐車場:カースペース |
Company profile 会社概要 | | <Mediation> Saitama Governor (3) No. 018475 (Ltd.) Masters Home Yubinbango336-0926 Saitama green-ku, Higashi Urawa 6-9-4 first floor <仲介>埼玉県知事(3)第018475号(株)マスターズホーム〒336-0926 埼玉県さいたま市緑区東浦和6-9-4 1階 |
