New Homes » Kanto » Saitama » Midori-ku
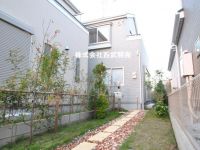 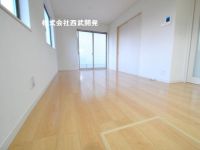
| | Saitama Midori Ward 埼玉県さいたま市緑区 |
| JR Musashino Line "Higashikawaguchi" walk 17 minutes JR武蔵野線「東川口」歩17分 |
| === Daimon five terms === ■ Design house performance evaluation report has been acquired ■ Car space two possible ■ Completion is property! ■ In performance evaluation certificate, Seismic grade ・ Get the best grades, such as wind-resistant grade ===大門5期===■設計住宅性能評価書取得済 ■カースペース2台可能 ■完成物件です!■性能評価証において、耐震等級・耐風等級など最高等級を取得 |
| Design house performance with evaluation, Parking two Allowed, Immediate Available, 2 along the line more accessibleese-style room, Toilet 2 places, Bathroom 1 tsubo or more, 2-story, Double-glazing, Underfloor Storage, The window in the bathroom, City gas, All rooms are two-sided lighting, Readjustment land within 設計住宅性能評価付、駐車2台可、即入居可、2沿線以上利用可、和室、トイレ2ヶ所、浴室1坪以上、2階建、複層ガラス、床下収納、浴室に窓、都市ガス、全室2面採光、区画整理地内 |
Features pickup 特徴ピックアップ | | Design house performance with evaluation / Parking two Allowed / Immediate Available / 2 along the line more accessible / Japanese-style room / Toilet 2 places / Bathroom 1 tsubo or more / 2-story / Double-glazing / Underfloor Storage / The window in the bathroom / City gas / All rooms are two-sided lighting / Readjustment land within 設計住宅性能評価付 /駐車2台可 /即入居可 /2沿線以上利用可 /和室 /トイレ2ヶ所 /浴室1坪以上 /2階建 /複層ガラス /床下収納 /浴室に窓 /都市ガス /全室2面採光 /区画整理地内 | Price 価格 | | 22,900,000 yen 2290万円 | Floor plan 間取り | | 4LDK 4LDK | Units sold 販売戸数 | | 1 units 1戸 | Land area 土地面積 | | 110 sq m , Alley-like portion: 35.45 sq m including 110m2、路地状部分:35.45m2含 | Building area 建物面積 | | 86.11 sq m 86.11m2 | Driveway burden-road 私道負担・道路 | | Nothing, West 6m width 無、西6m幅 | Completion date 完成時期(築年月) | | June 2013 2013年6月 | Address 住所 | | Saitama Midori Ward Oaza Daimon 埼玉県さいたま市緑区大字大門 | Traffic 交通 | | JR Musashino Line "Higashikawaguchi" walk 17 minutes Saitama high-speed rail "Higashikawaguchi" walk 17 minutes JR武蔵野線「東川口」歩17分埼玉高速鉄道「東川口」歩17分
| Related links 関連リンク | | [Related Sites of this company] 【この会社の関連サイト】 | Person in charge 担当者より | | Person in charge of real-estate and building solder Katsumi Age: 40 Daigyokai Experience: 22 years since been born and raised in Kawaguchi, Is a dyed-in-the-wool locals. It will be also real estate brokerage history for more than 20 years, Please ask a lot. 担当者宅建半田 克己年齢:40代業界経験:22年川口で生まれ育っていますので、根っからの地元っ子です。不動産仲介歴も20年以上になりますので、いろいろと聞いてくださいね。 | Contact お問い合せ先 | | TEL: 0800-603-0678 [Toll free] mobile phone ・ Also available from PHS
Caller ID is not notified
Please contact the "saw SUUMO (Sumo)"
If it does not lead, If the real estate company TEL:0800-603-0678【通話料無料】携帯電話・PHSからもご利用いただけます
発信者番号は通知されません
「SUUMO(スーモ)を見た」と問い合わせください
つながらない方、不動産会社の方は
| Building coverage, floor area ratio 建ぺい率・容積率 | | 60% ・ 200% 60%・200% | Time residents 入居時期 | | Immediate available 即入居可 | Land of the right form 土地の権利形態 | | Ownership 所有権 | Structure and method of construction 構造・工法 | | Wooden 2-story 木造2階建 | Use district 用途地域 | | One middle and high 1種中高 | Other limitations その他制限事項 | | Shade limit Yes, In the alley-like portion includes a shared part about 0525 sq m 日影制限有、路地状部分に共有部分約0525m2を含みます | Overview and notices その他概要・特記事項 | | Contact: solder Self-control, Facilities: Public Water Supply, This sewage, City gas, Parking: car space 担当者:半田 克己、設備:公営水道、本下水、都市ガス、駐車場:カースペース | Company profile 会社概要 | | <Marketing alliance (mediated)> Minister of Land, Infrastructure and Transport (3) No. 006,323 (one company) National Housing Industry Association (Corporation) metropolitan area real estate Fair Trade Council member (Ltd.) Seibu development Urawa store Yubinbango330-0055 Saitama Urawa Ward City Higashitakasago cho 24-17 <販売提携(媒介)>国土交通大臣(3)第006323号(一社)全国住宅産業協会会員 (公社)首都圏不動産公正取引協議会加盟(株)西武開発浦和店〒330-0055 埼玉県さいたま市浦和区東高砂町24-17 |
Local appearance photo現地外観写真 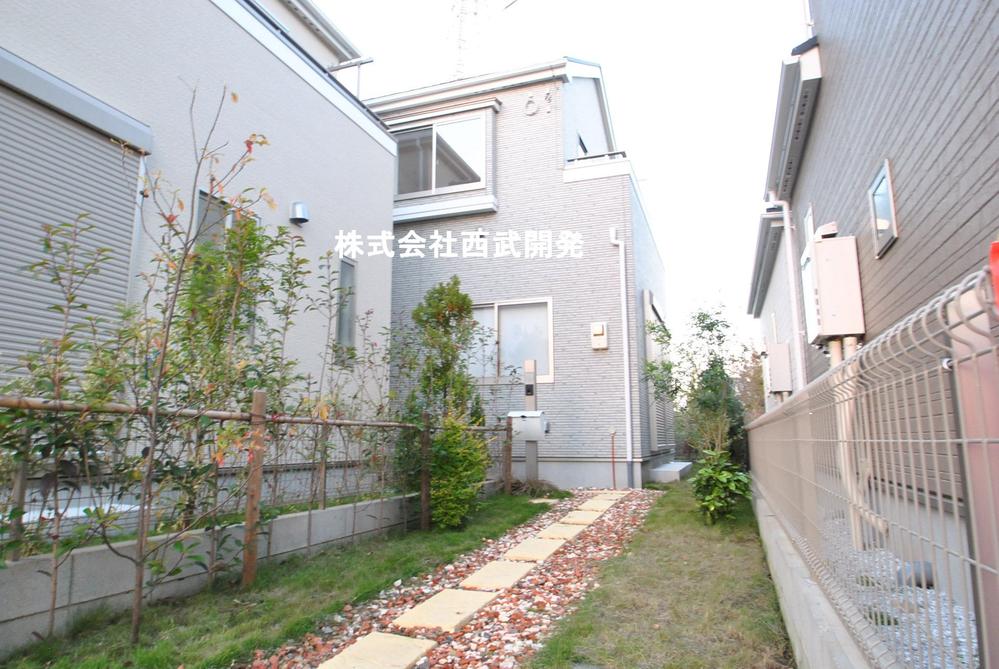 Local (11 May 2013) Shooting
現地(2013年11月)撮影
Livingリビング 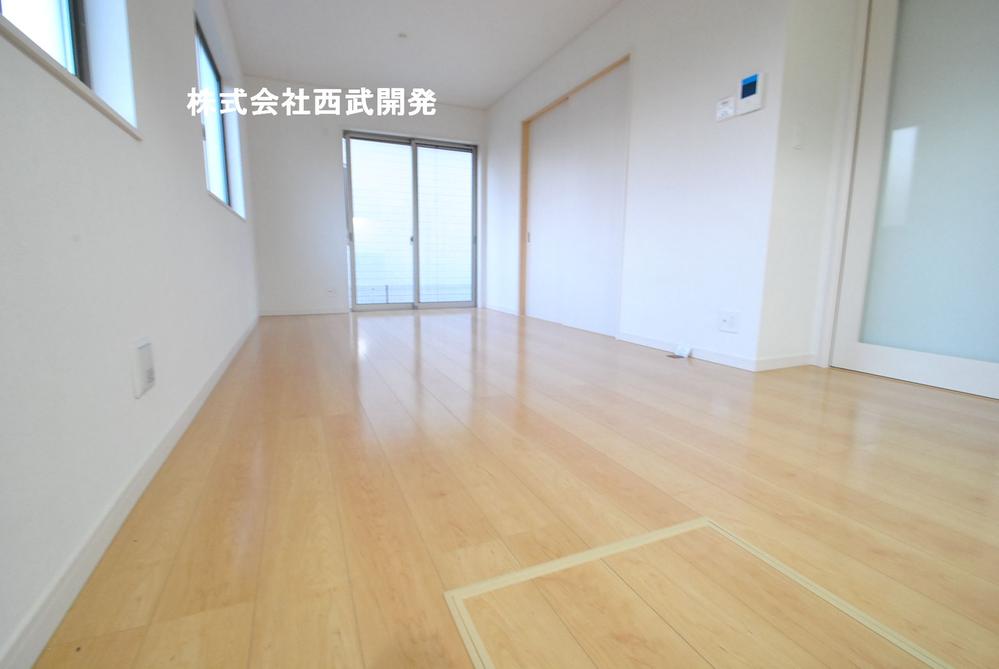 Indoor (11 May 2013) Shooting
室内(2013年11月)撮影
Non-living roomリビング以外の居室 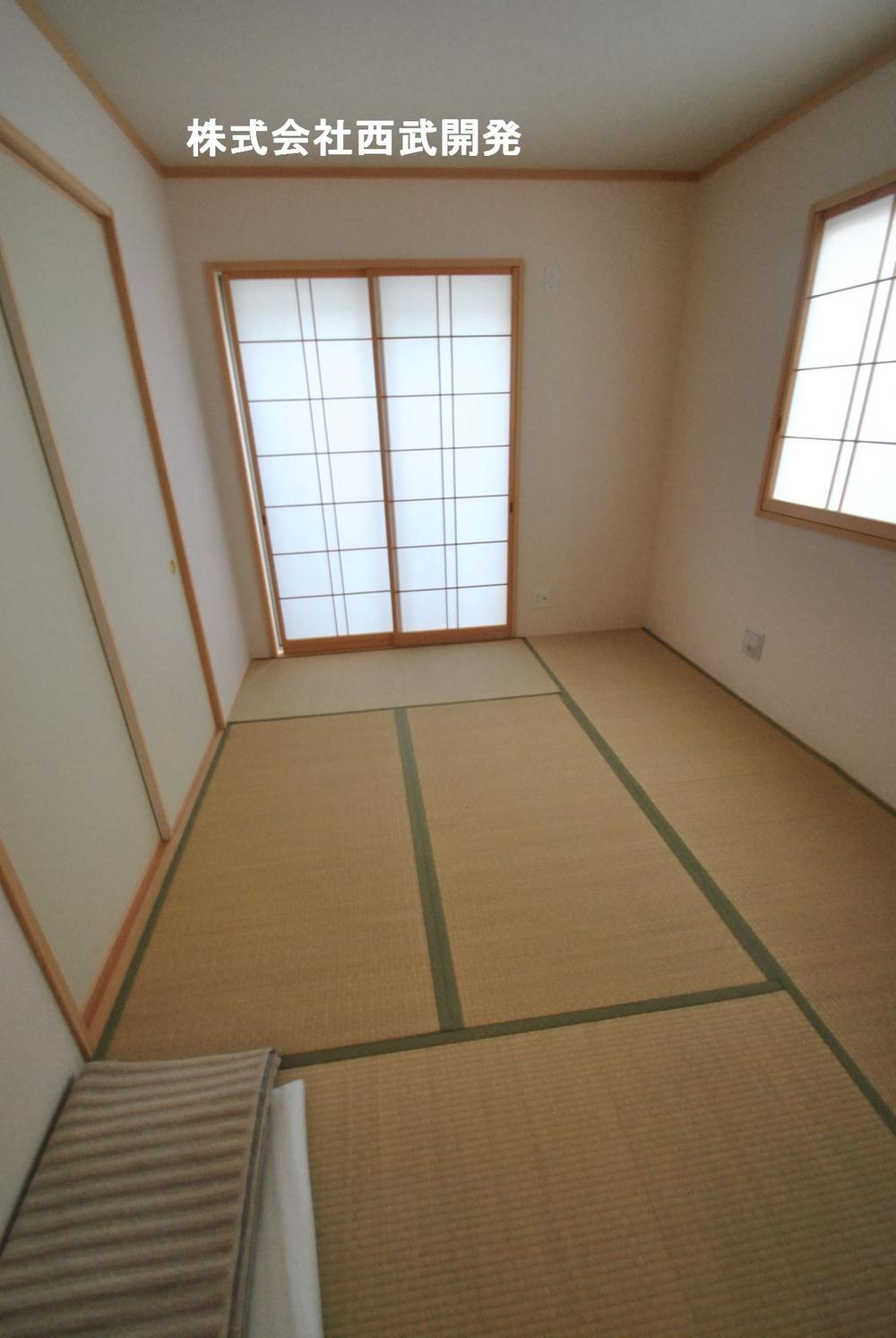 Indoor (11 May 2013) Shooting
室内(2013年11月)撮影
Floor plan間取り図 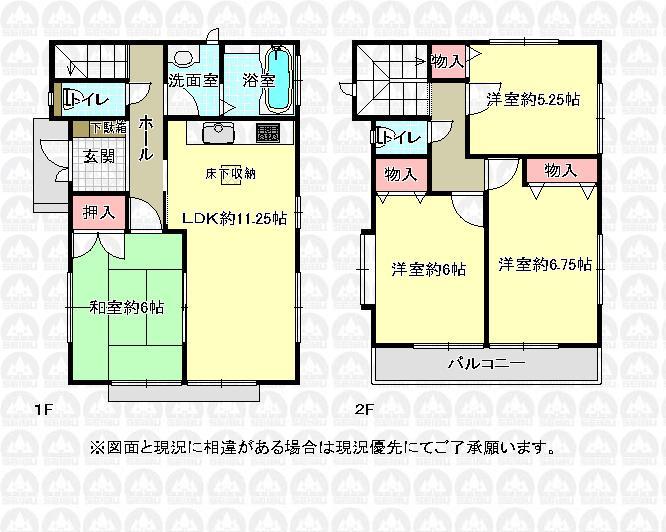 22,900,000 yen, 4LDK, Land area 110 sq m , Building area 86.11 sq m
2290万円、4LDK、土地面積110m2、建物面積86.11m2
Bathroom浴室 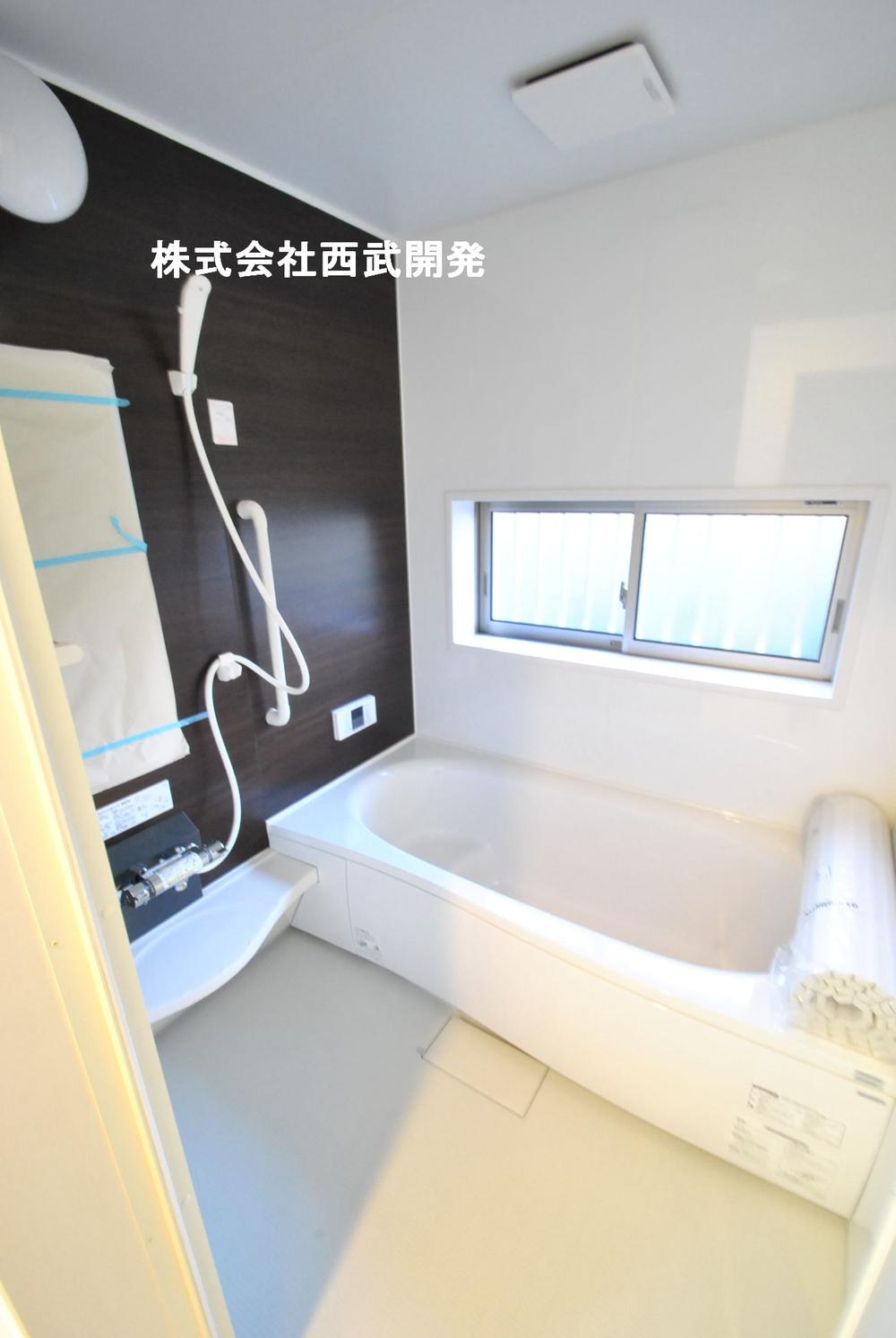 Indoor (11 May 2013) Shooting
室内(2013年11月)撮影
Kitchenキッチン 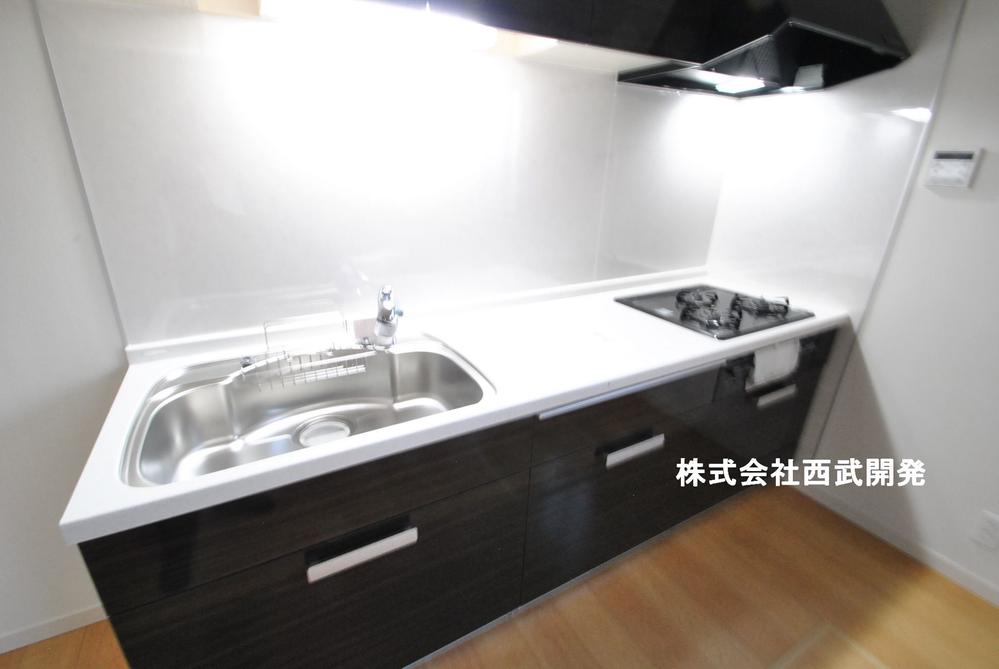 Indoor (11 May 2013) Shooting
室内(2013年11月)撮影
Kindergarten ・ Nursery幼稚園・保育園 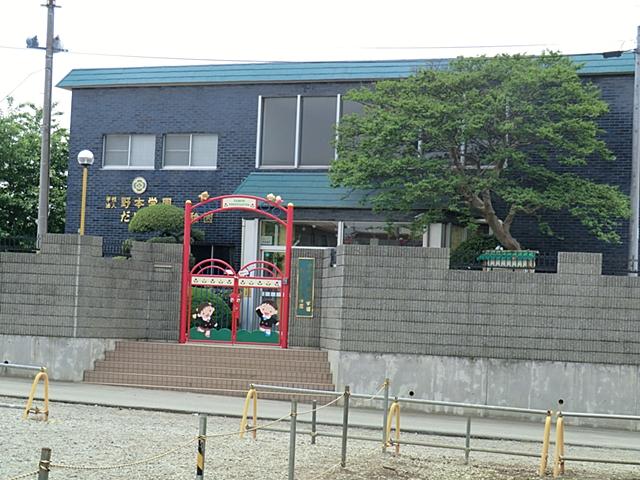 320m to Daimon kindergarten
大門幼稚園まで320m
Primary school小学校 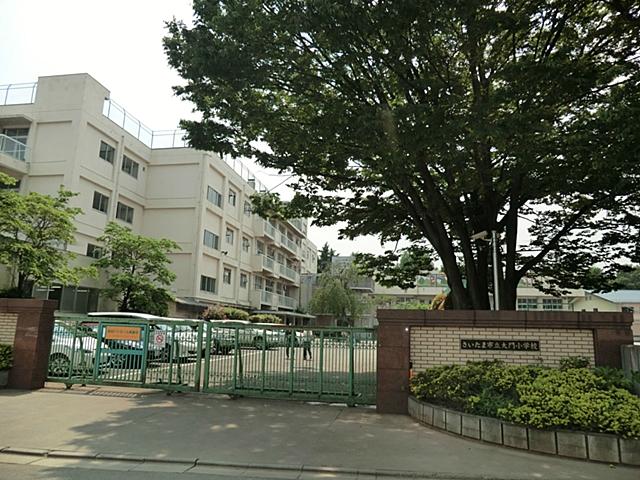 640m to Daimon elementary school
大門小学校まで640m
Junior high school中学校 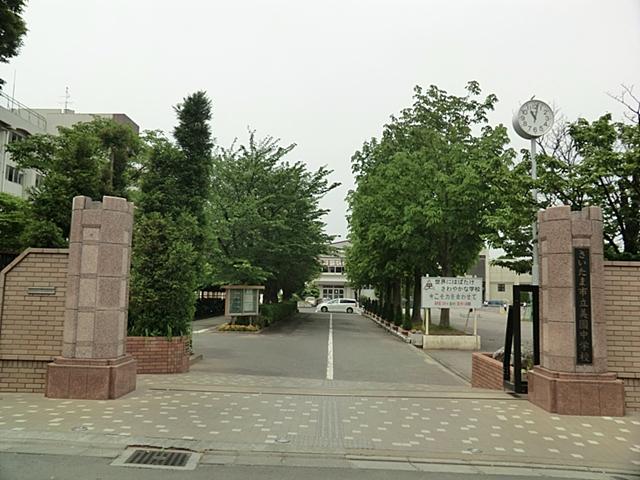 Misono 2800m until junior high school
美園中学校まで2800m
Shopping centreショッピングセンター 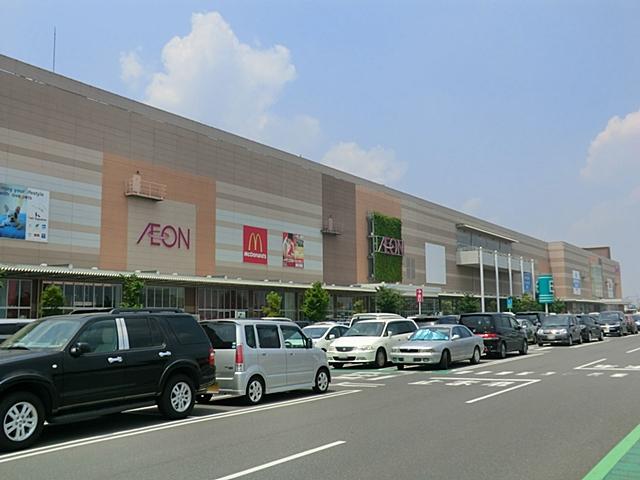 1680m until the ion Urawa Misono
イオン浦和美園まで1680m
Supermarketスーパー 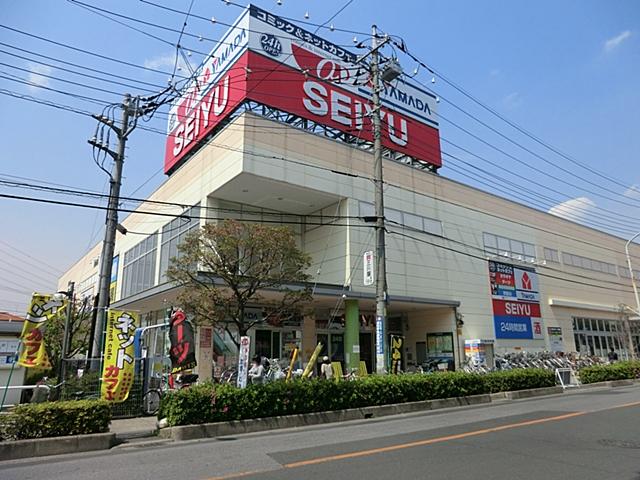 Until Seiyu 1300m
西友まで1300m
Location
|












