New Homes » Kanto » Saitama » Midori-ku
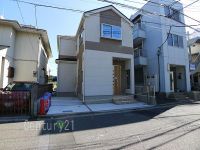 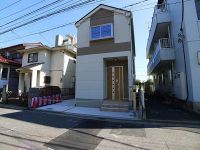
| | Saitama Midori Ward 埼玉県さいたま市緑区 |
| JR Musashino Line "Kazu Higashiura" walk 5 minutes JR武蔵野線「東浦和」歩5分 |
| New Year period (12 / 26 ~ 1 / 6) is also available for your tour! It is "choose catalog Gift 10,000 yen" in the gift in the lottery to 10 sets of customers every month from among the customers who contact us お正月期間(12/26 ~ 1/6)もご見学可能です!お問合せいただいたお客様の中から毎月10組のお客様に抽選で「選べるカタログギフト10,000円」プレゼント中です |
| Sunny space shine in a bright light from the south! Spacious plenty of also with peace of mind bathroom dryer day of the antifouling outer wall rain washing away the dirt of the light in the enjoyment rain from the balcony 南から明るい光が射し込む陽だまり空間!広々バルコニーからたっぷりの光を享受雨で汚れを洗い落とす防汚外壁雨の日も安心浴室乾燥機付 |
Features pickup 特徴ピックアップ | | Pre-ground survey / Immediate Available / It is close to the city / Facing south / Bathroom Dryer / Around traffic fewer / Or more before road 6m / Japanese-style room / Shaping land / Face-to-face kitchen / Wide balcony / Toilet 2 places / Bathroom 1 tsubo or more / 2-story / South balcony / Nantei / City gas / All rooms are two-sided lighting / A large gap between the neighboring house / Maintained sidewalk 地盤調査済 /即入居可 /市街地が近い /南向き /浴室乾燥機 /周辺交通量少なめ /前道6m以上 /和室 /整形地 /対面式キッチン /ワイドバルコニー /トイレ2ヶ所 /浴室1坪以上 /2階建 /南面バルコニー /南庭 /都市ガス /全室2面採光 /隣家との間隔が大きい /整備された歩道 | Price 価格 | | 34,800,000 yen 3480万円 | Floor plan 間取り | | 4LDK 4LDK | Units sold 販売戸数 | | 1 units 1戸 | Land area 土地面積 | | 104.83 sq m (registration) 104.83m2(登記) | Building area 建物面積 | | 96.47 sq m (registration) 96.47m2(登記) | Driveway burden-road 私道負担・道路 | | Nothing, Northwest 6m width 無、北西6m幅 | Completion date 完成時期(築年月) | | September 2013 2013年9月 | Address 住所 | | Urawa Higashi Saitama Midori Ward 1 埼玉県さいたま市緑区東浦和1 | Traffic 交通 | | JR Musashino Line "Kazu Higashiura" walk 5 minutes JR Keihin Tohoku Line "Minami Urawa" walk 57 minutes
Saitama high-speed rail "Araijuku" walk 59 minutes JR武蔵野線「東浦和」歩5分JR京浜東北線「南浦和」歩57分
埼玉高速鉄道「新井宿」歩59分
| Related links 関連リンク | | [Related Sites of this company] 【この会社の関連サイト】 | Person in charge 担当者より | | Rep Kiso One rope Age: Always look for any properties 40s. Please leave anything like mortgages and school district. Since a large handling area Kanto within everywhere we guidance 担当者木曽 一綱年齢:40代どんな物件でも必ず探します。住宅ローンや学区等なんでもおまかせください。取り扱いエリアが広いので関東圏内どこでも御案内致します | Contact お問い合せ先 | | TEL: 0800-601-5936 [Toll free] mobile phone ・ Also available from PHS
Caller ID is not notified
Please contact the "saw SUUMO (Sumo)"
If it does not lead, If the real estate company TEL:0800-601-5936【通話料無料】携帯電話・PHSからもご利用いただけます
発信者番号は通知されません
「SUUMO(スーモ)を見た」と問い合わせください
つながらない方、不動産会社の方は
| Building coverage, floor area ratio 建ぺい率・容積率 | | 60% ・ 200% 60%・200% | Time residents 入居時期 | | Immediate available 即入居可 | Land of the right form 土地の権利形態 | | Ownership 所有権 | Structure and method of construction 構造・工法 | | Wooden 2-story 木造2階建 | Use district 用途地域 | | Two mid-high 2種中高 | Overview and notices その他概要・特記事項 | | Contact: Kiso Ichitsuna, Facilities: Public Water Supply, This sewage, City gas, Building confirmation number: SJKKX1311020033, Parking: car space 担当者:木曽 一綱、設備:公営水道、本下水、都市ガス、建築確認番号:SJKKX1311020033、駐車場:カースペース | Company profile 会社概要 | | <Mediation> Governor of Tokyo (1) the first 095,782 No. Century 21 (Ltd.) E Town Yubinbango121-0062 Adachi-ku, Tokyo Minamihanabatake 2-7-8 <仲介>東京都知事(1)第095782号センチュリー21(株)イータウン〒121-0062 東京都足立区南花畑2-7-8 |
Local appearance photo現地外観写真 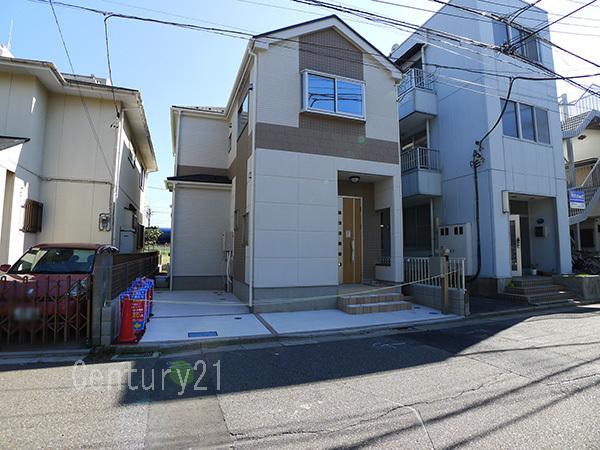 Housing that parking is facing the happy front 6m road to poor mom
駐車が苦手なママにも嬉しい前面6m道路に面した住まい
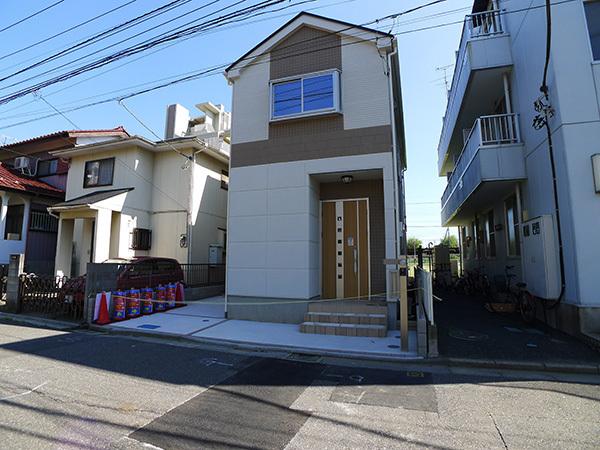 Station walk five minutes every day of life more convenient
毎日の暮らしが便利になる駅歩5分
Floor plan間取り図 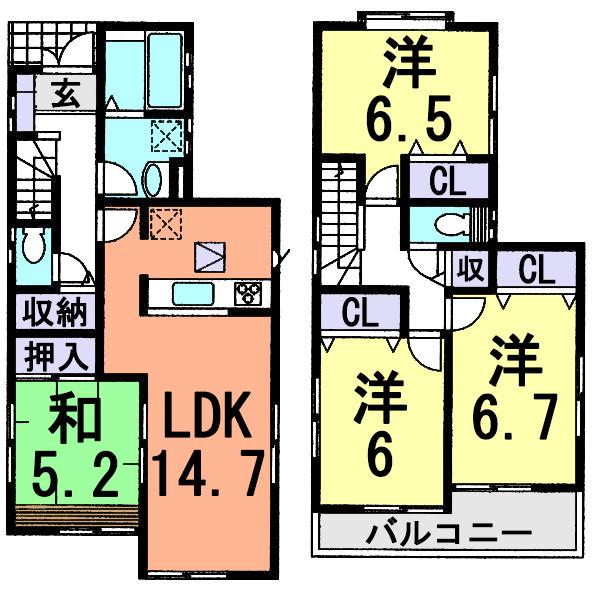 34,800,000 yen, 4LDK, Land area 104.83 sq m , All room storage space glad also to building area 96.47 sq m children's room
3480万円、4LDK、土地面積104.83m2、建物面積96.47m2 子供部屋にも嬉しい全居室収納スペース
Livingリビング 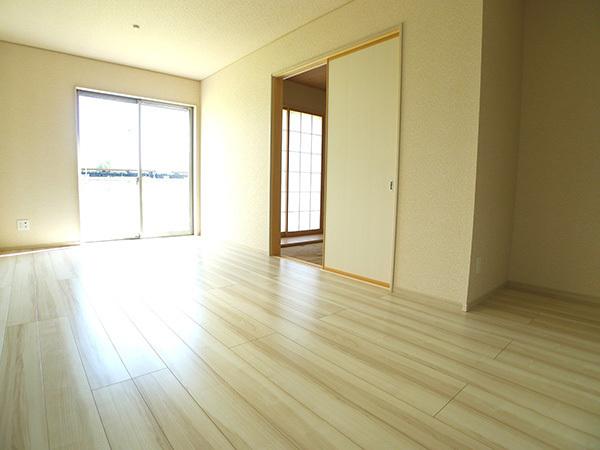 Plenty of sunshine from large windows shine in
大きな窓からたっぷりの陽射しが射し込む
Bathroom浴室 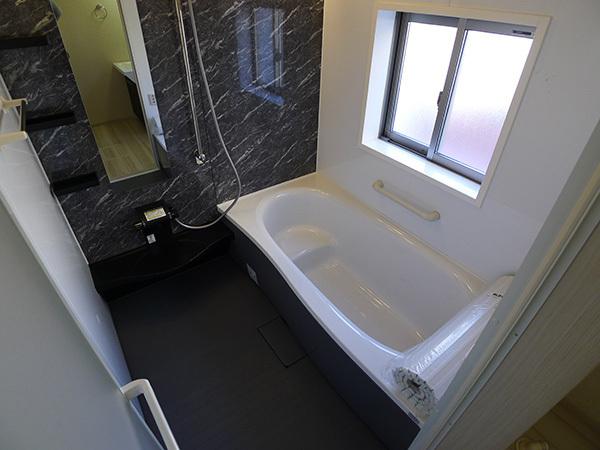 Always comfortable bath time dated bathroom dryer
浴室乾燥機付でいつも快適バスタイム
Kitchenキッチン 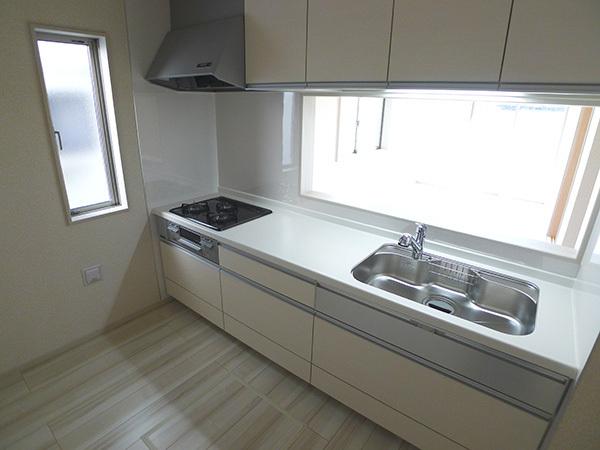 Face-to-face kitchen where you can enjoy a conversation with your family, even while cooking
料理をしながらでもご家族との会話を楽しめる対面キッチン
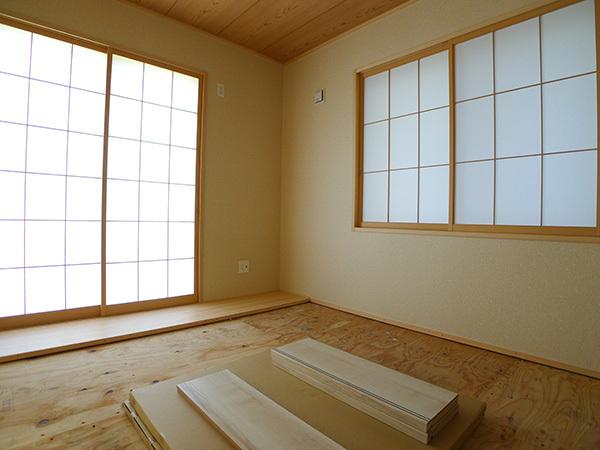 Non-living room
リビング以外の居室
Compartment figure区画図 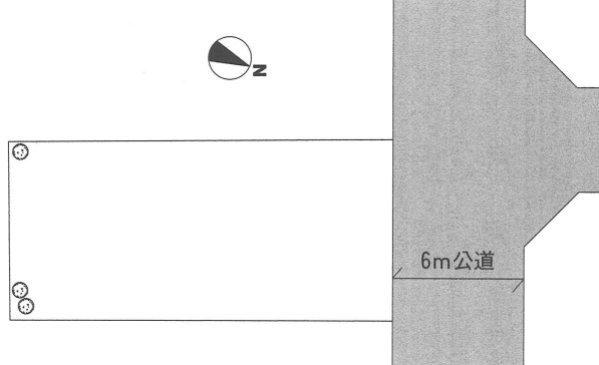 34,800,000 yen, 4LDK, Land area 104.83 sq m , Building area 96.47 sq m front road sidewalk also been developed, Safe for small children
3480万円、4LDK、土地面積104.83m2、建物面積96.47m2 前面道路は歩道も整備され、小さなお子様にも安心
Other localその他現地 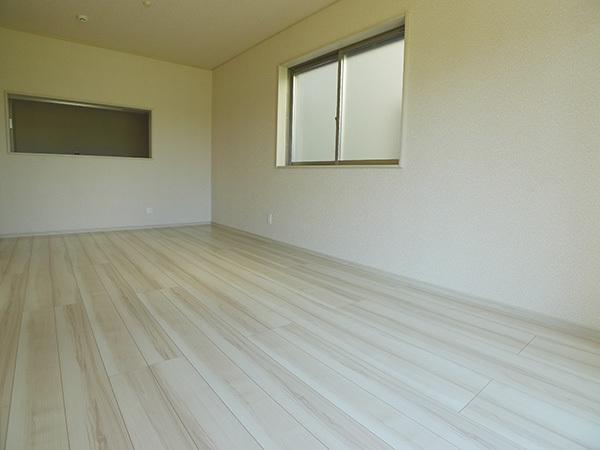 LDK also increases likely relaxation time of family reunion
家族団らんの時間も増えそうなくつろぎのLDK
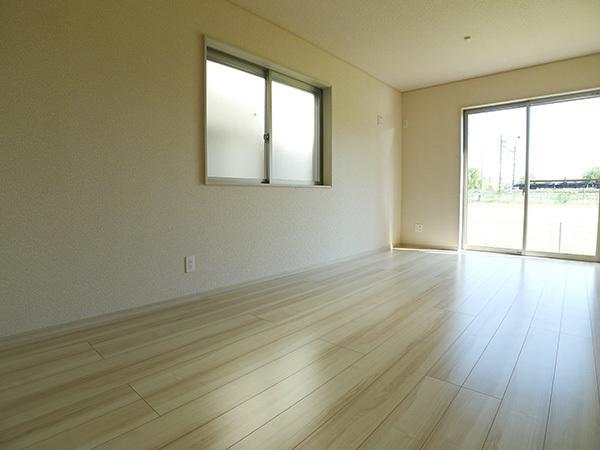 Living
リビング
Kitchenキッチン 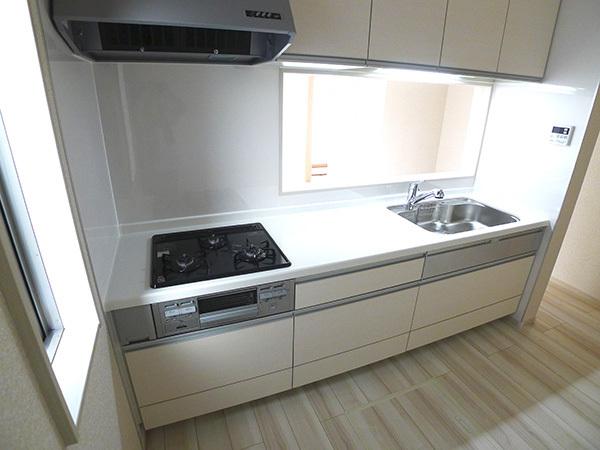 Produce a warm time face-to-face kitchen of your family
対面キッチンがご家族の温かい時間を演出
Location
|












