New Homes » Kanto » Saitama » Midori-ku
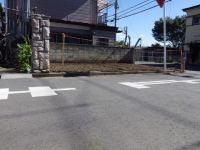 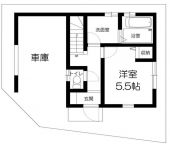
| | Saitama Midori Ward 埼玉県さいたま市緑区 |
| JR Musashino Line "Kazu Higashiura" walk 23 minutes JR武蔵野線「東浦和」歩23分 |
| ■ 19.75 Pledge of spacious LDK ■ South 6m ・ Corner lot on the west side 6m ■ A quiet residential area a fully equipped compartment ■19.75帖の広々としたLDK■南側6m・西側6mの角地■区画の整った閑静な住宅地 |
| ◆ ◇ ◆ ◇ ◆ ◇ ◆ ◇ ◆ ◇ ◆ ◇ ◆ ◇ ◆ ◇ ◆ ◇ ◆ ◇ ◆ ◇ ◆ ◇ ◆ ◇ ◆ ◇ ◆ ◇ 2014 March scheduled for completion Weekday ・ Saturday, Local time to time we will guide therefore do not hesitate to contact us. ◆ ◇ ◆ ◇ ◆ ◇ ◆ ◇ ◆ ◇ ◆ ◇ ◆ ◇ ◆ ◇ ◆ ◇ ◆ ◇ ◆ ◇ ◆ ◇ ◆ ◇ ◆ ◇ ◆ ◇ ◆◇◆◇◆◇◆◇◆◇◆◇◆◇◆◇◆◇◆◇◆◇◆◇◆◇◆◇◆◇ 平成26年3月完成予定 平日・土日、現地随時ご案内致しますのでお気軽にお問合せ下さい。◆◇◆◇◆◇◆◇◆◇◆◇◆◇◆◇◆◇◆◇◆◇◆◇◆◇◆◇◆◇ |
Features pickup 特徴ピックアップ | | LDK18 tatami mats or more / Siemens south road / Or more before road 6m / Corner lot / Washbasin with shower / Face-to-face kitchen / Toilet 2 places / Warm water washing toilet seat / Three-story or more / Readjustment land within LDK18畳以上 /南側道路面す /前道6m以上 /角地 /シャワー付洗面台 /対面式キッチン /トイレ2ヶ所 /温水洗浄便座 /3階建以上 /区画整理地内 | Price 価格 | | 27,800,000 yen 2780万円 | Floor plan 間取り | | 3LDK + S (storeroom) 3LDK+S(納戸) | Units sold 販売戸数 | | 1 units 1戸 | Total units 総戸数 | | 1 units 1戸 | Land area 土地面積 | | 63.24 sq m 63.24m2 | Building area 建物面積 | | 96.77 sq m 96.77m2 | Driveway burden-road 私道負担・道路 | | 21.94 sq m , South 6m width, West 6m width 21.94m2、南6m幅、西6m幅 | Completion date 完成時期(築年月) | | March 2014 2014年3月 | Address 住所 | | Saitama Midori Ward Oaza Nakao 埼玉県さいたま市緑区大字中尾 | Traffic 交通 | | JR Musashino Line "Kazu Higashiura" walk 23 minutes JR Musashino Line "Kazu Higashiura" bus 12 minutes Nakamaru park walk 2 minutes JR Keihin Tohoku Line "Minami Urawa" walk 49 minutes JR武蔵野線「東浦和」歩23分JR武蔵野線「東浦和」バス12分中丸公園歩2分JR京浜東北線「南浦和」歩49分
| Contact お問い合せ先 | | TEL: 0800-603-9581 [Toll free] mobile phone ・ Also available from PHS
Caller ID is not notified
Please contact the "saw SUUMO (Sumo)"
If it does not lead, If the real estate company TEL:0800-603-9581【通話料無料】携帯電話・PHSからもご利用いただけます
発信者番号は通知されません
「SUUMO(スーモ)を見た」と問い合わせください
つながらない方、不動産会社の方は
| Building coverage, floor area ratio 建ぺい率・容積率 | | 60% ・ 200% 60%・200% | Time residents 入居時期 | | March 2014 schedule 2014年3月予定 | Land of the right form 土地の権利形態 | | Ownership 所有権 | Structure and method of construction 構造・工法 | | Wooden three-story 木造3階建 | Use district 用途地域 | | One dwelling 1種住居 | Overview and notices その他概要・特記事項 | | Facilities: Public Water Supply, Individual septic tank, Individual LPG, Building confirmation number: No. 13UDI3S Ken 02590, Parking: car space 設備:公営水道、個別浄化槽、個別LPG、建築確認番号:第13UDI3S建02590号、駐車場:カースペース | Company profile 会社概要 | | <Marketing alliance (agency)> Saitama Governor (1) No. 021677 FINE (Ltd.) Yubinbango336-0932 Saitama Midori Ward Oaza Nakao 970-10 <販売提携(代理)>埼玉県知事(1)第021677号FINE(株)〒336-0932 埼玉県さいたま市緑区大字中尾970-10 |
Local appearance photo現地外観写真 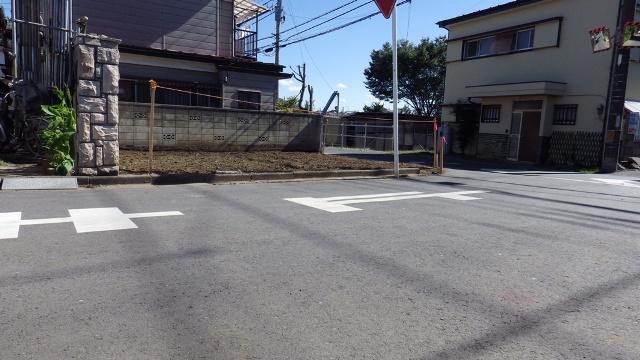 Local (11 May 2014) Shooting
現地(2014年11月)撮影
Floor plan間取り図 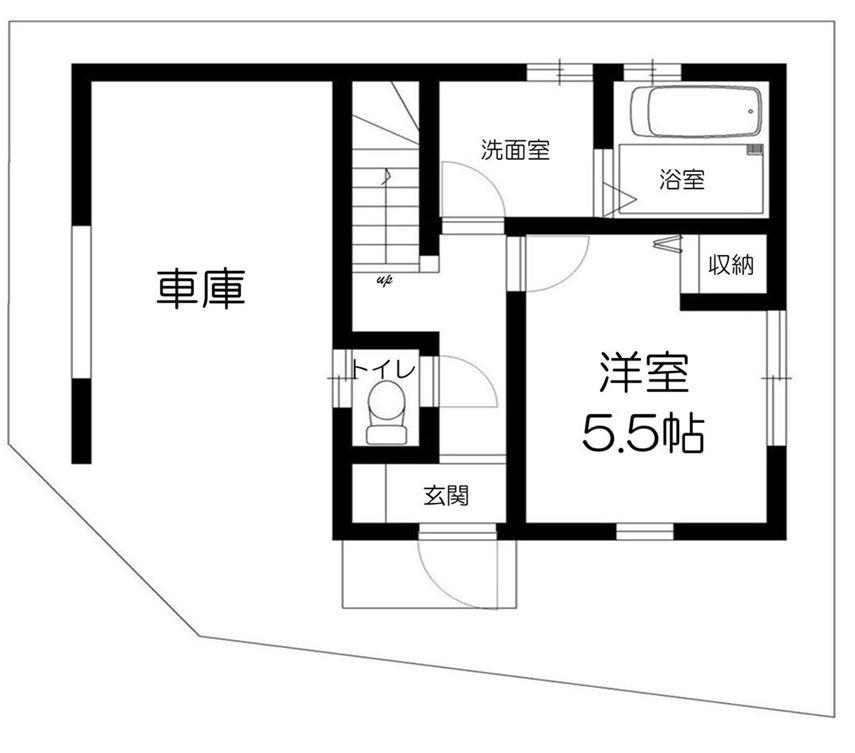 27,800,000 yen, 3LDK + S (storeroom), Land area 63.24 sq m , Building area 96.77 sq m 1 floor
2780万円、3LDK+S(納戸)、土地面積63.24m2、建物面積96.77m2 1階
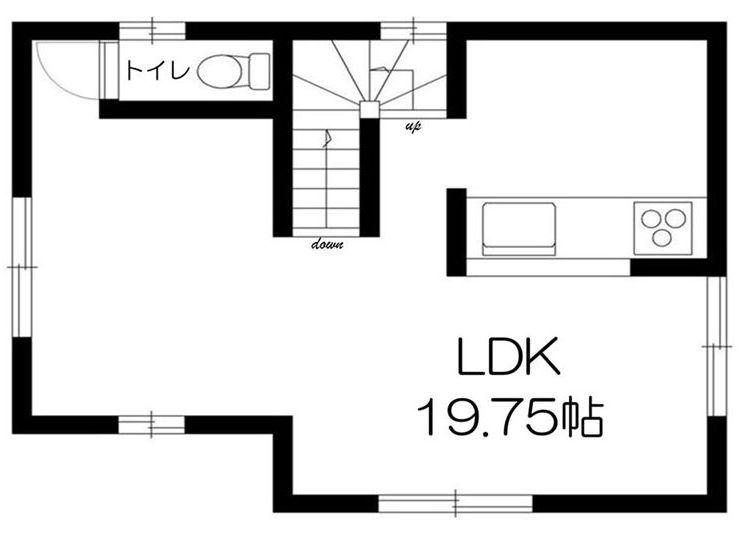 27,800,000 yen, 3LDK + S (storeroom), Land area 63.24 sq m , Building area 96.77 sq m 2 floor
2780万円、3LDK+S(納戸)、土地面積63.24m2、建物面積96.77m2 2階
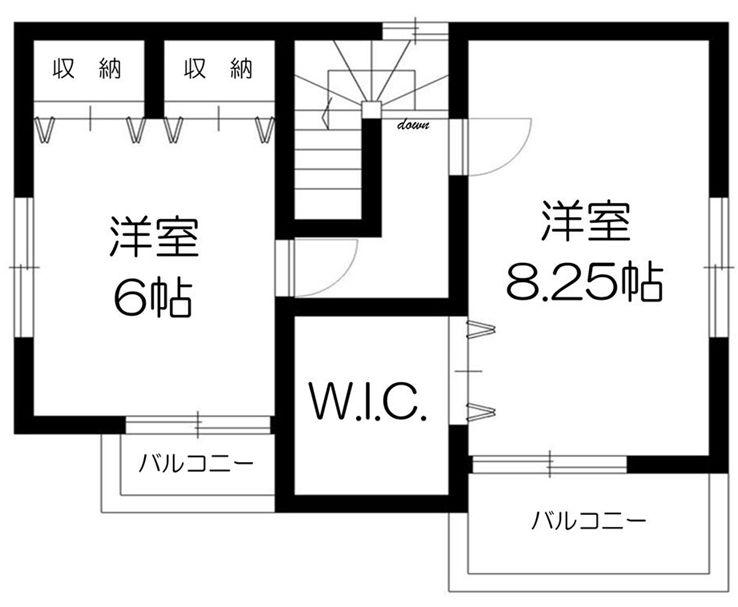 27,800,000 yen, 3LDK + S (storeroom), Land area 63.24 sq m , Building area 96.77 sq m 3 floor
2780万円、3LDK+S(納戸)、土地面積63.24m2、建物面積96.77m2 3階
Location
|





