New Homes » Kanto » Saitama » Midori-ku
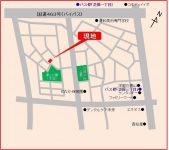 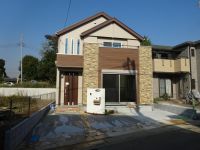
| | Saitama Midori Ward 埼玉県さいたま市緑区 |
| JR Musashino Line "Kazu Higashiura" walk 29 minutes JR武蔵野線「東浦和」歩29分 |
| Debut [Information meetings being accepted] We finally completed! Also crime prevention measures enhance energy-saving measures, It suppressed the monthly utility costs. 初公開【案内会受付中】ついに完成致しました!防犯対策充実省エネ対策もしており、月々の光熱費を抑えられます。 |
| ■ It is energy-saving residential flat 35S eco-compliance with standards. Itopia Home Co., Ltd. Construction ■ It has adopted the excellent pair glass in thermal insulation function, Realize the indoor comfort and utility costs savings. ■ 30.8 square meters of spacious 4LDK. You accustomed to leisurely spend with your family at 17.7 quires living. ■ Storage space and tableware washing dryer, Enhancement also functional aspects such as LED down light equipment! ■ Facing south width 6m road, It is also a good yang per south balcony ■ You can dishes while watching the children in the face-to-face system Kitchen. ■ Park a 2-minute walk, There park maintenance scheduled for a 1-minute walk further, Happy environment in child-rearing ■ It is a quiet living environment in the readjustment land ↓↓ details, Learn from the bottom of the video and photos ↓↓ ■フラット35Sエコ基準適合の省エネ住宅です。イトーピアホーム(株)施工■断熱機能に優れたペアガラスを採用しており、室内快適&光熱費節約を実現。■30.8坪の広々4LDK。17.7帖リビングでご家族とゆったりとお過ごしになれます。■収納スペースや食器洗乾燥機、LEDダウンライト装備など機能面も充実!■南側幅員6m道路に面しており、南面バルコニーの陽当りも良好です■対面式システムキッチンでお子様を見ながらお料理できます。■公園徒歩2分、さらに徒歩1分のところに公園整備予定あり、子育てにもうれしい環境■区画整理地内の閑静な住環境です↓↓詳細は、下の動画や写真からご覧ください↓↓ |
Local guide map 現地案内図 | | Local guide map 現地案内図 | Features pickup 特徴ピックアップ | | Measures to conserve energy / Corresponding to the flat-35S / Pre-ground survey / Year Available / Parking two Allowed / Immediate Available / 2 along the line more accessible / Super close / Facing south / System kitchen / Bathroom Dryer / Yang per good / All room storage / Siemens south road / A quiet residential area / LDK15 tatami mats or more / Around traffic fewer / Or more before road 6m / Japanese-style room / Starting station / Shaping land / Face-to-face kitchen / Toilet 2 places / Bathroom 1 tsubo or more / 2-story / South balcony / Double-glazing / Otobasu / Warm water washing toilet seat / Underfloor Storage / The window in the bathroom / TV monitor interphone / Leafy residential area / Dish washing dryer / Water filter / City gas / Attic storage / Readjustment land within 省エネルギー対策 /フラット35Sに対応 /地盤調査済 /年内入居可 /駐車2台可 /即入居可 /2沿線以上利用可 /スーパーが近い /南向き /システムキッチン /浴室乾燥機 /陽当り良好 /全居室収納 /南側道路面す /閑静な住宅地 /LDK15畳以上 /周辺交通量少なめ /前道6m以上 /和室 /始発駅 /整形地 /対面式キッチン /トイレ2ヶ所 /浴室1坪以上 /2階建 /南面バルコニー /複層ガラス /オートバス /温水洗浄便座 /床下収納 /浴室に窓 /TVモニタ付インターホン /緑豊かな住宅地 /食器洗乾燥機 /浄水器 /都市ガス /屋根裏収納 /区画整理地内 | Event information イベント情報 | | (Please be sure to ask in advance) Request, Local guide is in at any time accepted. Please contact us for those who wish to our. ※ Contact reception time of the phone: 9:00 ~ 17:30 (except weekends and holidays) ※ 2013 December 28 ~ January 5, 2014, We will consider it as the New Year holiday. (事前に必ずお問い合わせください)資料請求、現地案内随時受付中です。ご希望の方は当社までお問い合わせ下さい。※電話でのお問い合わせ受付時間:9:00 ~ 17:30(土日祝日除く)※2013年12月28日 ~ 2014年1月5日は、年末年始休業とさせていただきます。 | Property name 物件名 | | Kazu Higashiura Machinaka model house 東浦和街なかモデルハウス | Price 価格 | | 38,894,000 yen 3889万4000円 | Floor plan 間取り | | 4LDK 4LDK | Units sold 販売戸数 | | 1 units 1戸 | Land area 土地面積 | | 112.71 sq m (34.09 square meters) 112.71m2(34.09坪) | Building area 建物面積 | | 101.85 sq m (30.80 square meters) 101.85m2(30.80坪) | Driveway burden-road 私道負担・道路 | | Nothing, South 6m width (contact the road width 8.9m) 無、南6m幅(接道幅8.9m) | Completion date 完成時期(築年月) | | November 2013 2013年11月 | Address 住所 | | Saitama Midori Ward Oaza Omagi Saitama city planning business Omagi water depth specific land readjustment project site within the 13 city blocks 10 ethyl 埼玉県さいたま市緑区大字大間木さいたま都市計画事業大間木水深特定土地区画整理事業地内13街区10画地 | Traffic 交通 | | JR Musashino Line "Kazu Higashiura" walk 29 minutes JR Keihin Tohoku Line "Urawa" walk 53 minutes
Saitama high-speed rail "Urawa Misono" walk 68 minutes JR武蔵野線「東浦和」歩29分JR京浜東北線「浦和」歩53分
埼玉高速鉄道「浦和美園」歩68分
| Person in charge 担当者より | | Rep Maeda 担当者前田 | Contact お問い合せ先 | | (Ltd.) run best TEL: 0800-601-6348 [Toll free] mobile phone ・ Also available from PHS
Caller ID is not notified
Please contact the "saw SUUMO (Sumo)"
If it does not lead, If the real estate company (株)ランベストTEL:0800-601-6348【通話料無料】携帯電話・PHSからもご利用いただけます
発信者番号は通知されません
「SUUMO(スーモ)を見た」と問い合わせください
つながらない方、不動産会社の方は
| Building coverage, floor area ratio 建ぺい率・容積率 | | Fifty percent ・ Hundred percent 50%・100% | Time residents 入居時期 | | Immediate available 即入居可 | Land of the right form 土地の権利形態 | | Ownership 所有権 | Structure and method of construction 構造・工法 | | Wooden 2-story (2 × 4 construction method) 木造2階建(2×4工法) | Construction 施工 | | Itopia Home Co., Ltd. イトーピアホーム(株) | Use district 用途地域 | | One low-rise 1種低層 | Other limitations その他制限事項 | | Regulations have by the Law for the Protection of Cultural Properties, Regulations have by the Landscape Act city planning business Omagi water depth specific land readjustment project Reserves 文化財保護法による規制有、景観法による規制有、さいたま都市計画事業大間木水深特定土地区画整理事業保留地 | Overview and notices その他概要・特記事項 | | Contact: Maeda, Facilities: Public Water Supply, This sewage, City gas, Parking: car space 担当者:前田、設備:公営水道、本下水、都市ガス、駐車場:カースペース | Company profile 会社概要 | | <Building seller ・ ※ Land will be reserved land of Omagi water depth specific land readjustment union> Governor of Tokyo (6) No. 059465 (Ltd.) run best Yubinbango135-0042 Koto-ku, Tokyo Kiba 2-7-15 <建物売主・※土地は大間木水深特定土地区画整理組合の保留地となります>東京都知事(6)第059465号(株)ランベスト〒135-0042 東京都江東区木場2-7-15 |
Local guide map現地案内図 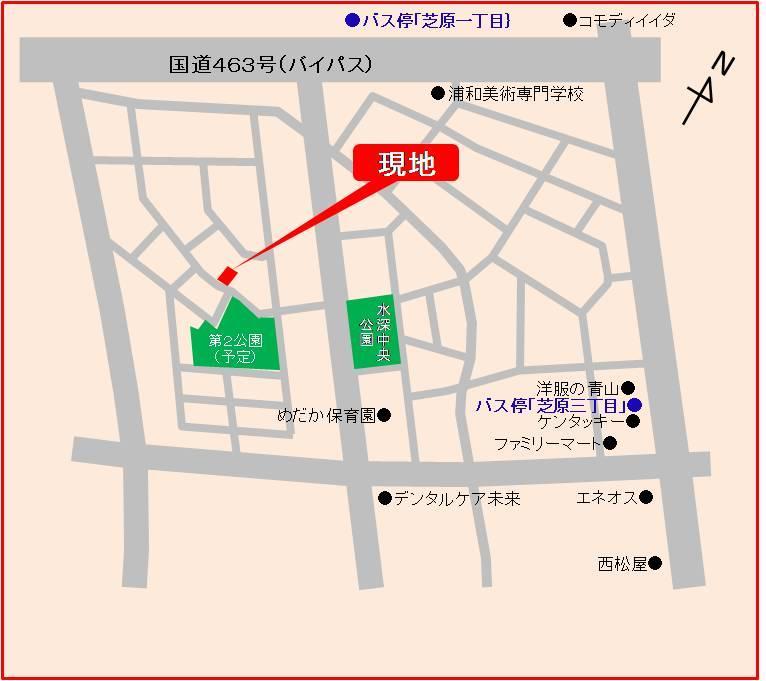 If you would like to visit, Please contact us. (TEL03-5646-1891) business hours 9:00 ~ 17:30 (Closed: Saturdays, Sundays, and holidays) visits but also will guide you on Saturdays, Sundays, and holidays, Contact Us ・ Reservation thank you during business hours.
見学をご希望の方は、弊社までお問い合わせください。(TEL03-5646-1891)営業時間は9:00 ~ 17:30(定休日:土日祝日)見学は土日祝日でもご案内致しますが、お問い合わせ・ご予約は営業時間内にお願い致します。
Local appearance photo現地外観写真 ![Local appearance photo. [November 7 completed! ] Matches in a quiet residential area, Calm appearance.](/images/saitama/saitamashimidori/19bf9d0017.jpg) [November 7 completed! ] Matches in a quiet residential area, Calm appearance.
【11月7日完成!】閑静な住宅街にマッチした、落ち着いた外観。
Livingリビング 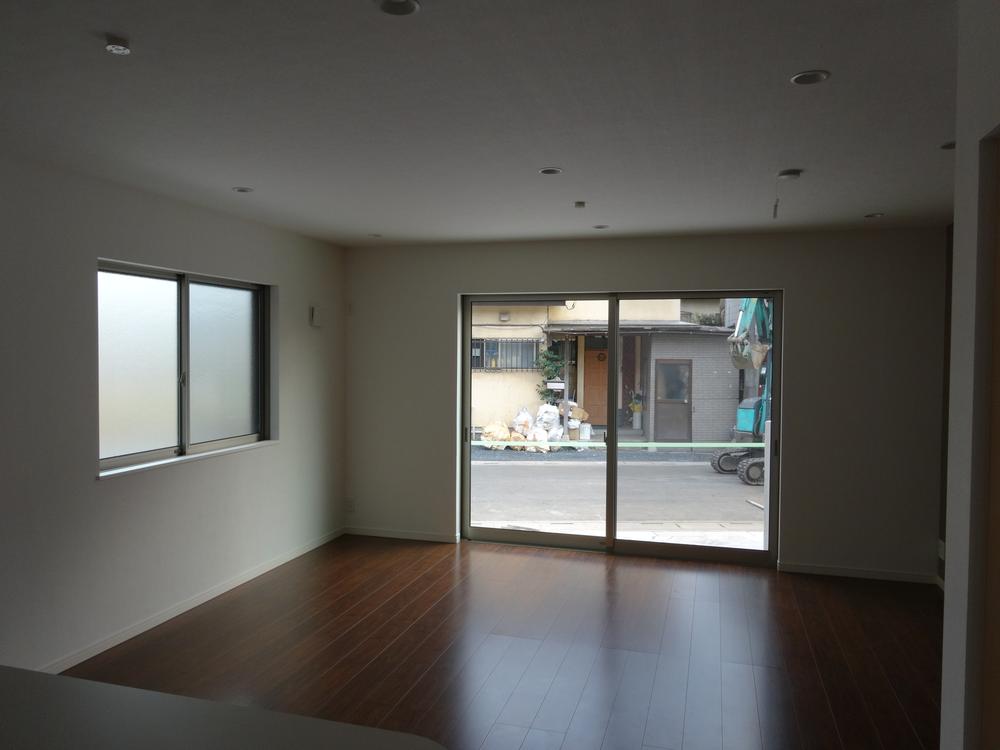 The first floor living room. 17.7 Pledge and the breadth of the margin.
1階リビング。17.7帖と余裕の広さ。
Floor plan間取り図 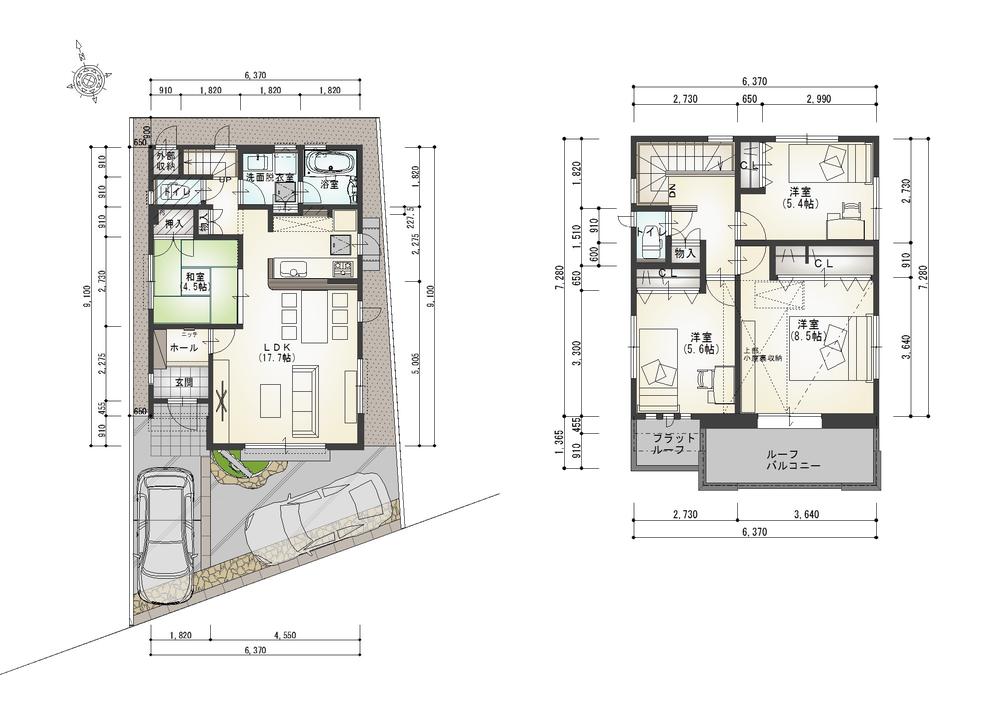 38,894,000 yen, 4LDK, Land area 112.71 sq m , Building area 101.85 sq m total floor area of 30.8 square meters, 4LDK, There all rooms housed.
3889万4000円、4LDK、土地面積112.71m2、建物面積101.85m2 延床面積30.8坪、4LDK、全室収納あり。
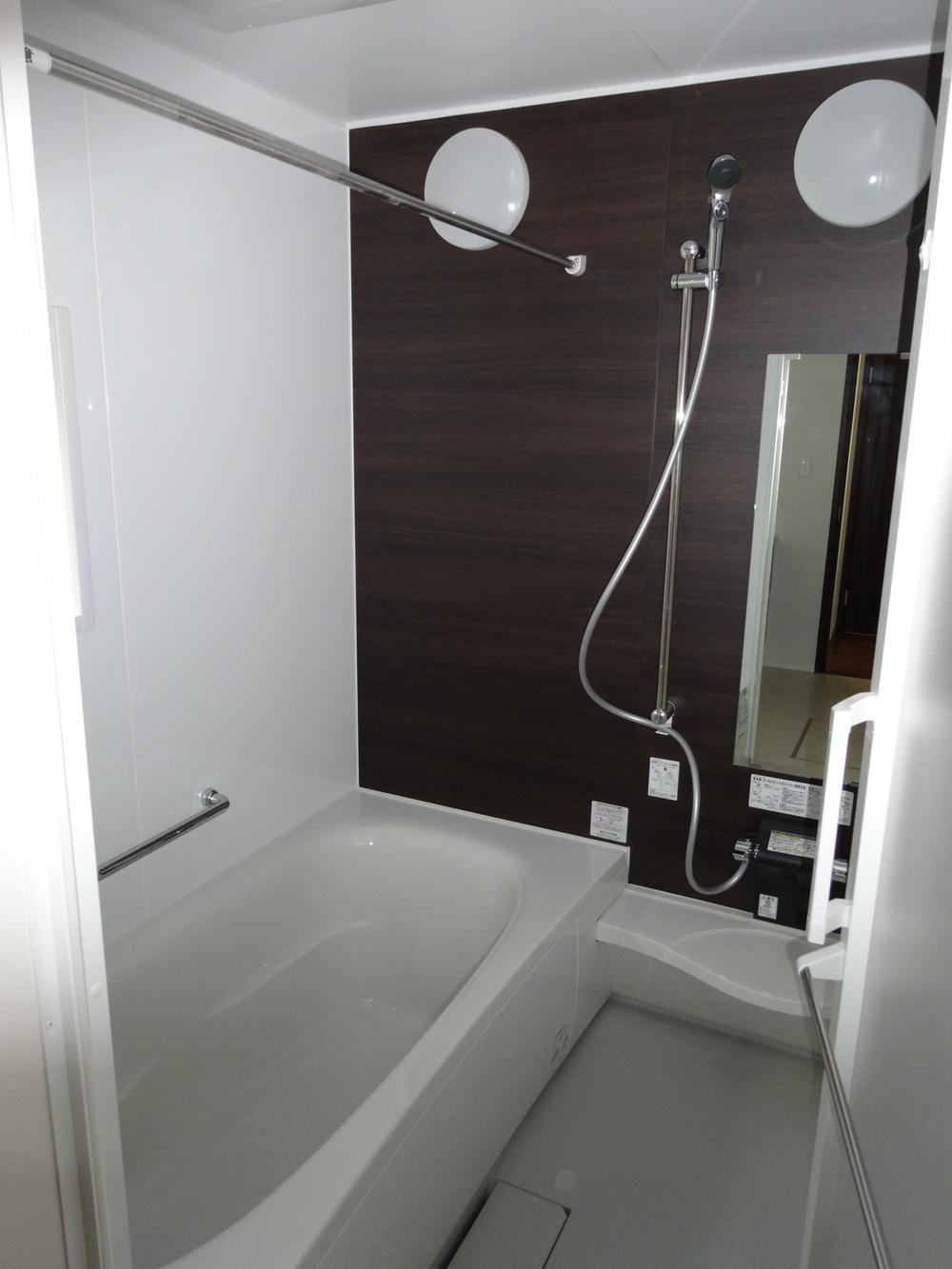 Bathroom
浴室
Kitchenキッチン 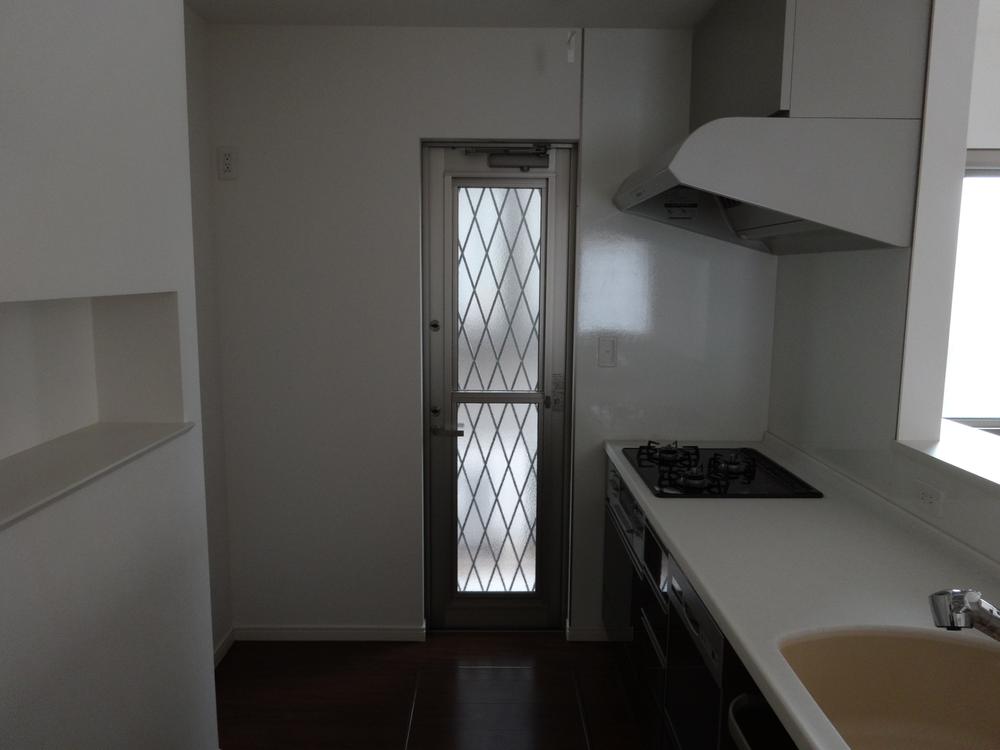 Face-to-face kitchen. Also equipped with dish washing dryer.
対面式キッチン。食器洗乾燥機も装備。
Non-living roomリビング以外の居室 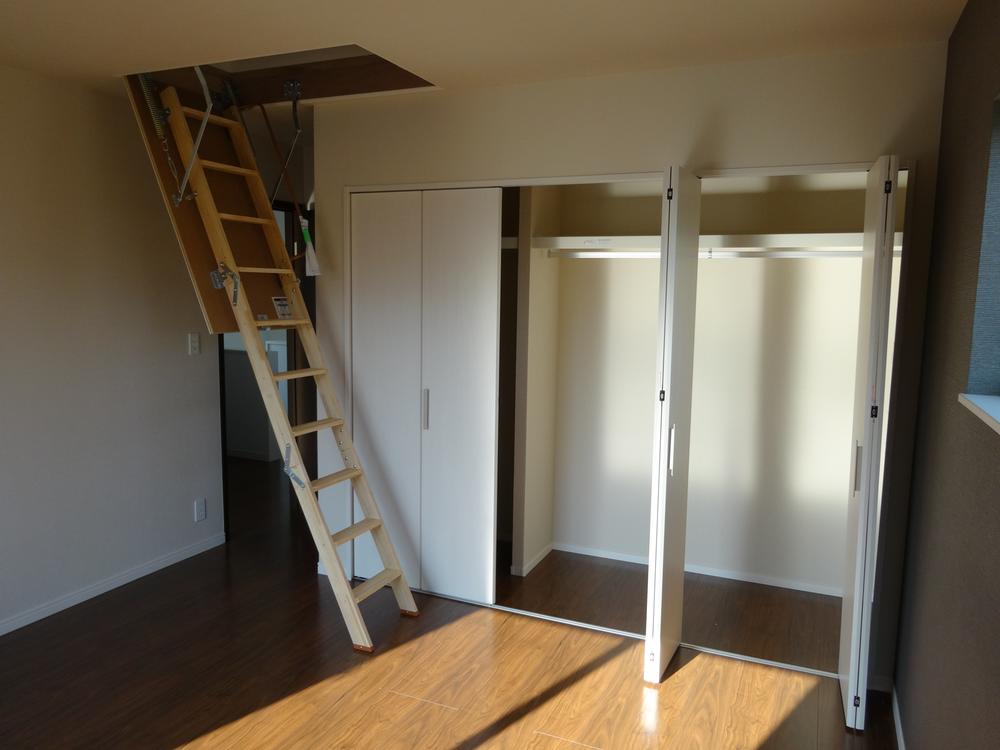 On the second floor 8.5 Pledge Western-style There is also the attic storage.
2階8.5帖洋室には小屋裏収納もあります。
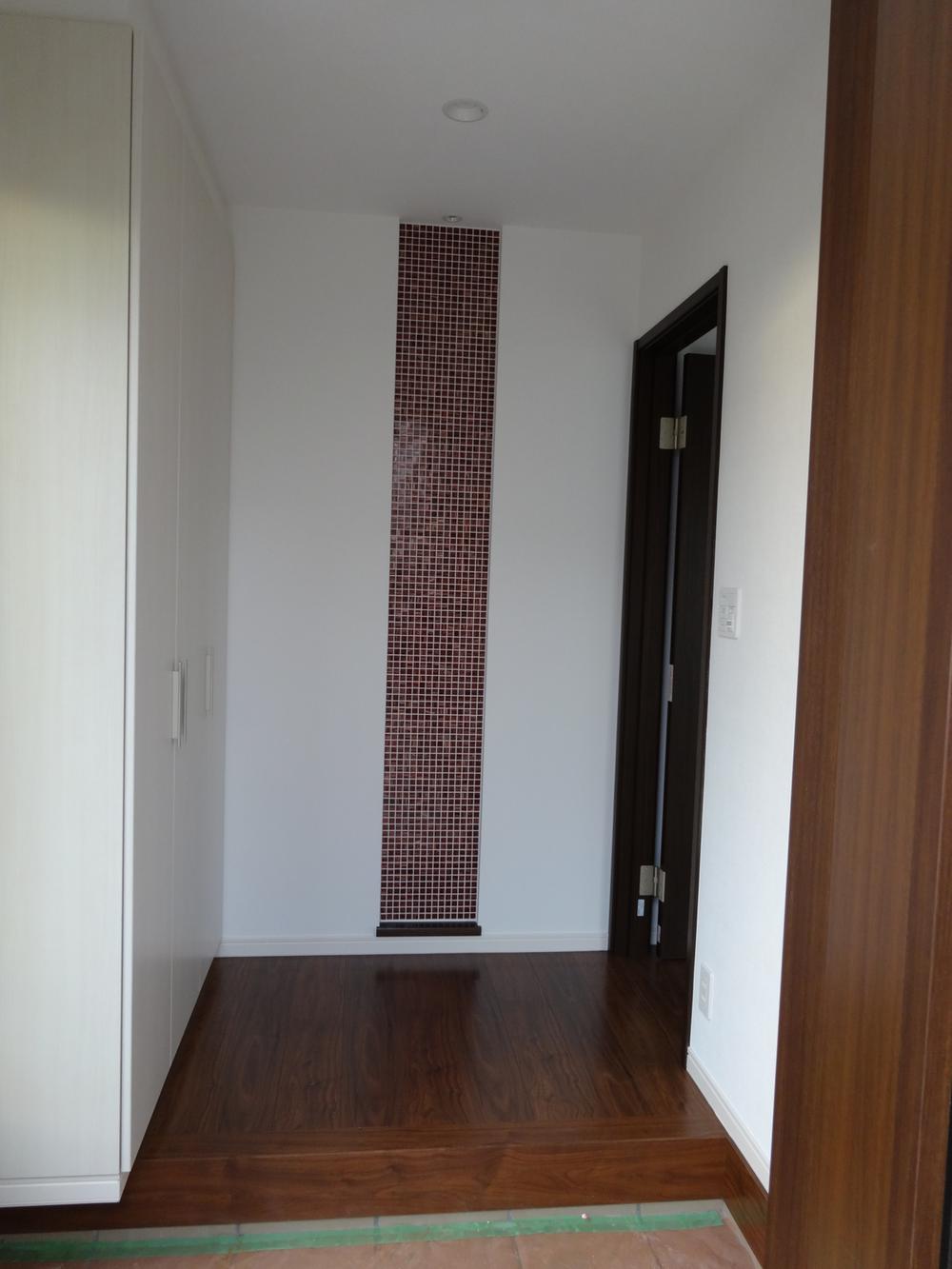 Entrance
玄関
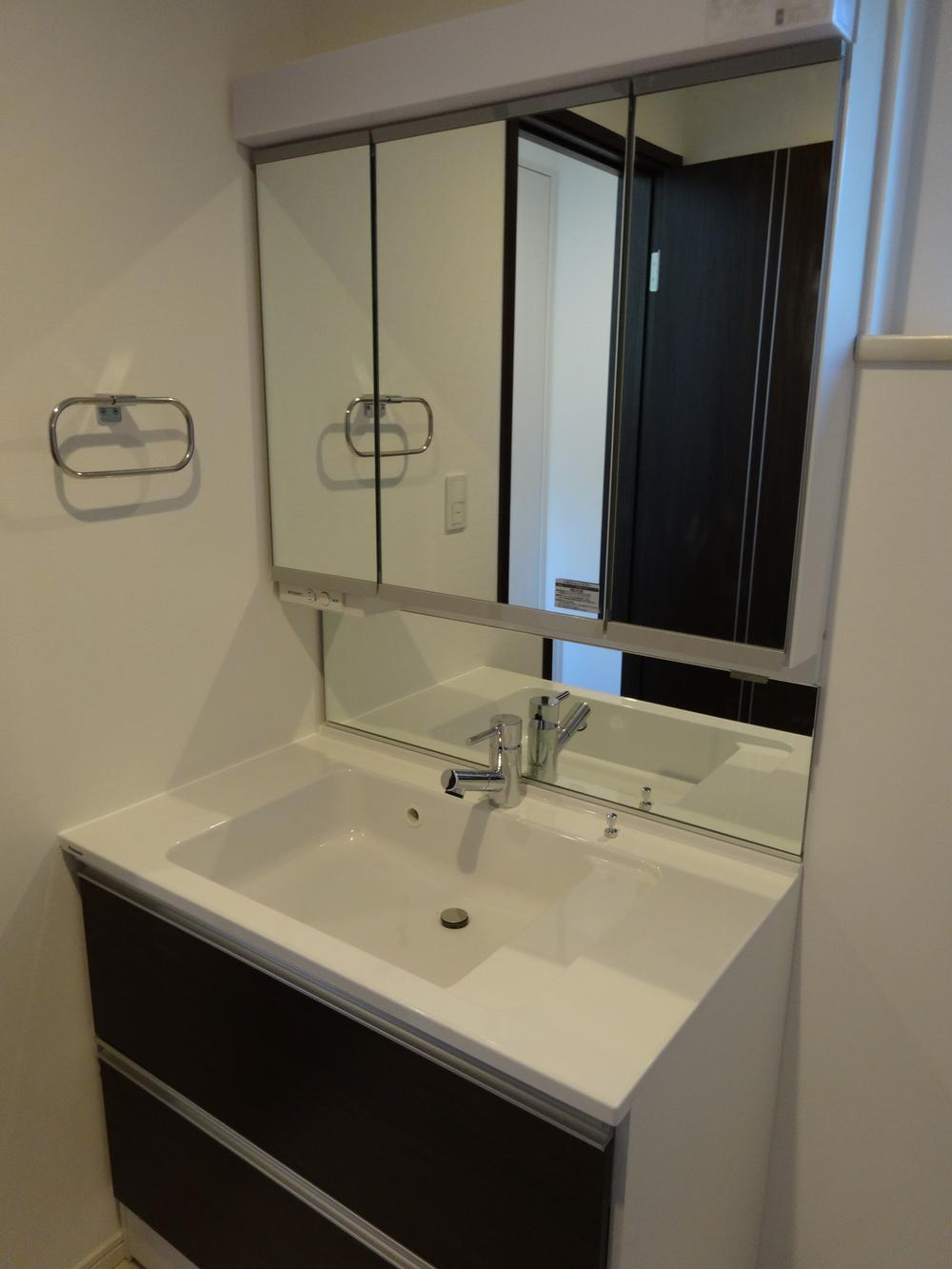 Wash basin, toilet
洗面台・洗面所
Receipt収納 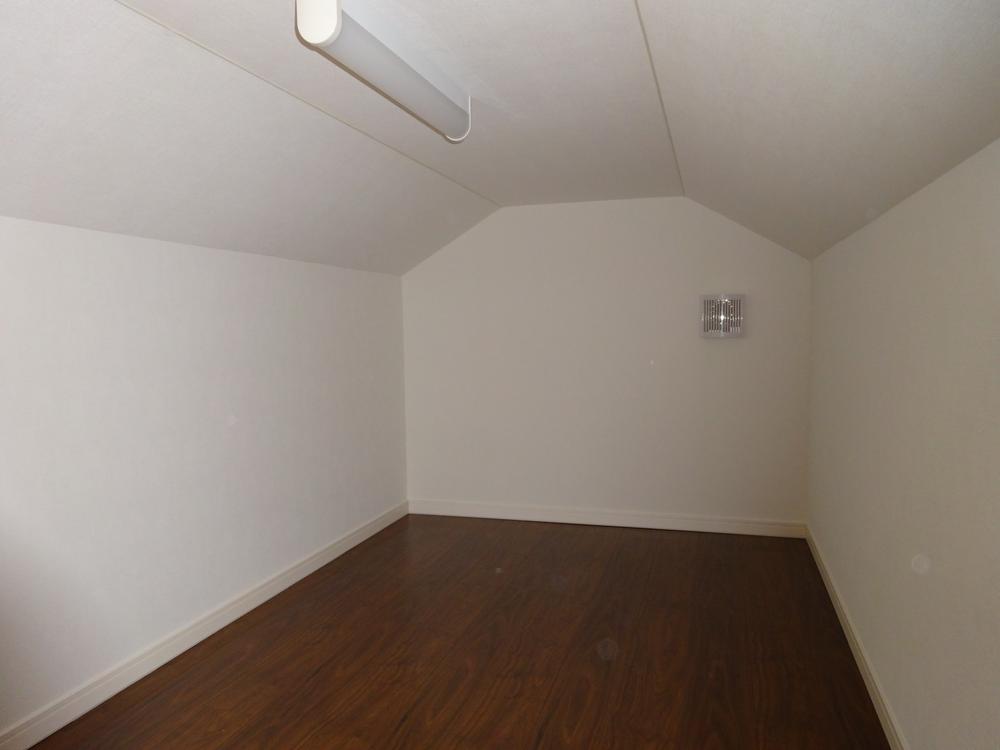 Attic storage
小屋裏収納
Park公園 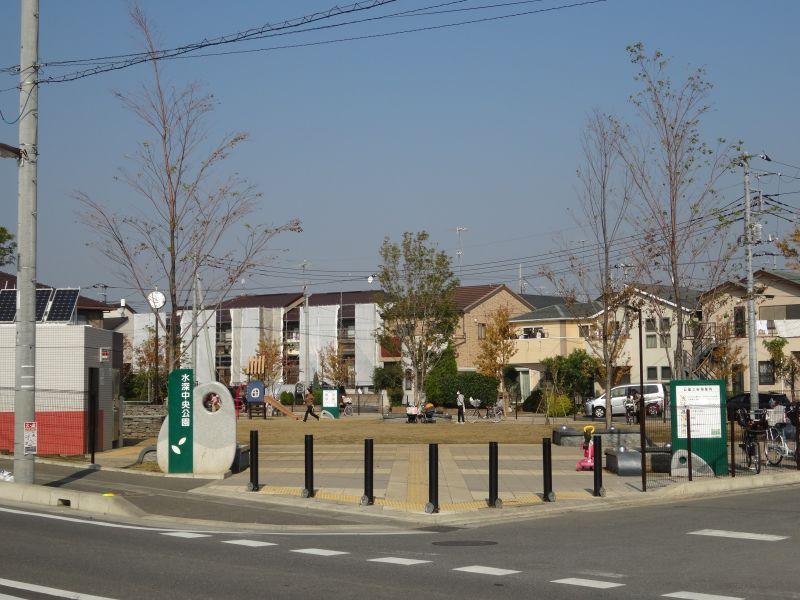 120m to a depth of Central Park
水深中央公園まで120m
Kindergarten ・ Nursery幼稚園・保育園 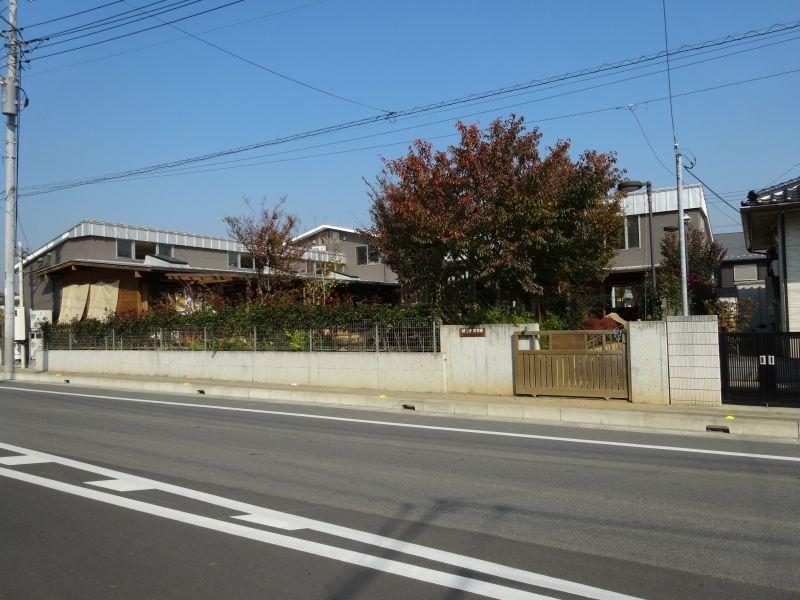 Medaka to nursery school 200m
めだか保育園まで200m
Junior high school中学校 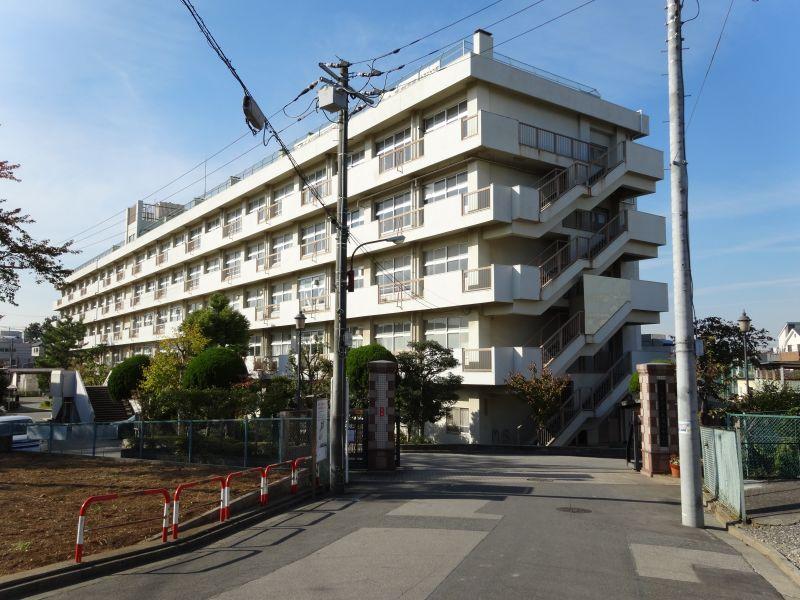 Higashiura 600m to sum junior high school
東浦和中学校まで600m
Supermarketスーパー 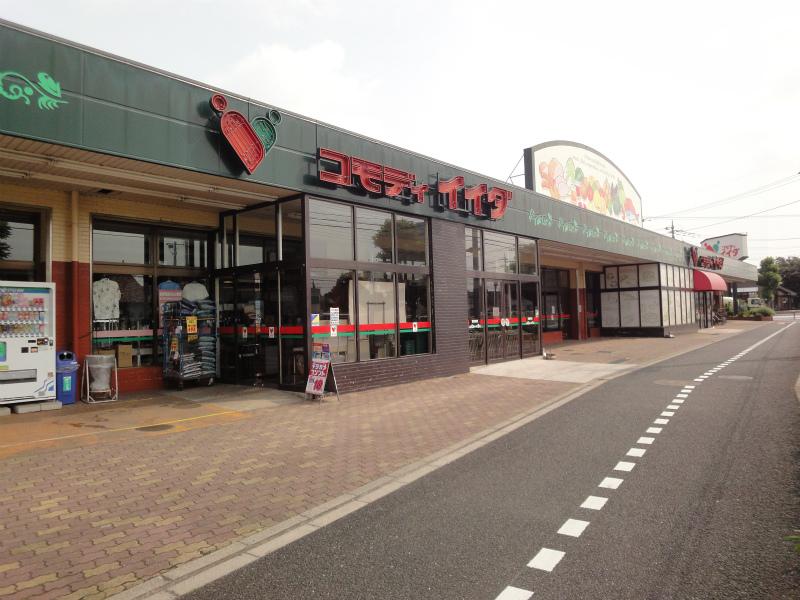 Commodities Iida up to 450m
コモディイイダまで450m
Hospital病院 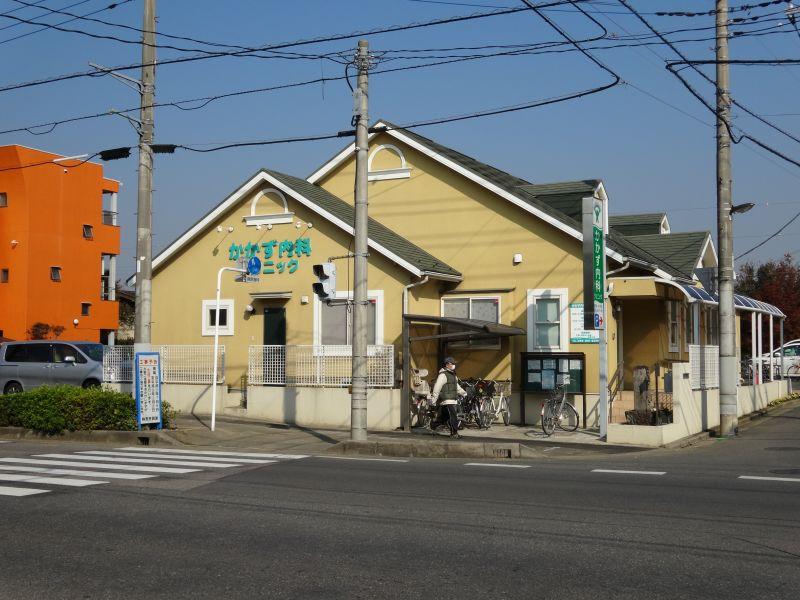 Kakazu 700m until the internal medicine clinic
かかず内科クリニックまで700m
View photos from the dwelling unit住戸からの眺望写真 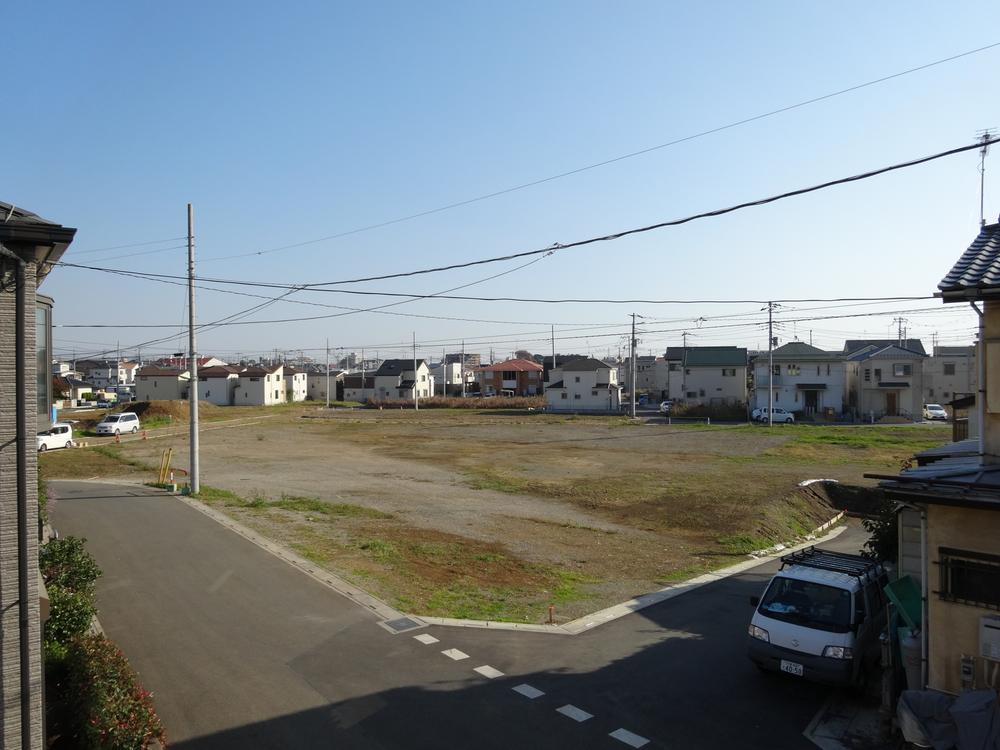 From the second floor balcony you can view the second park planned site. Day is also good
2階バルコニーからは第2公園予定地が眺望できます。日当りも良好
Non-living roomリビング以外の居室 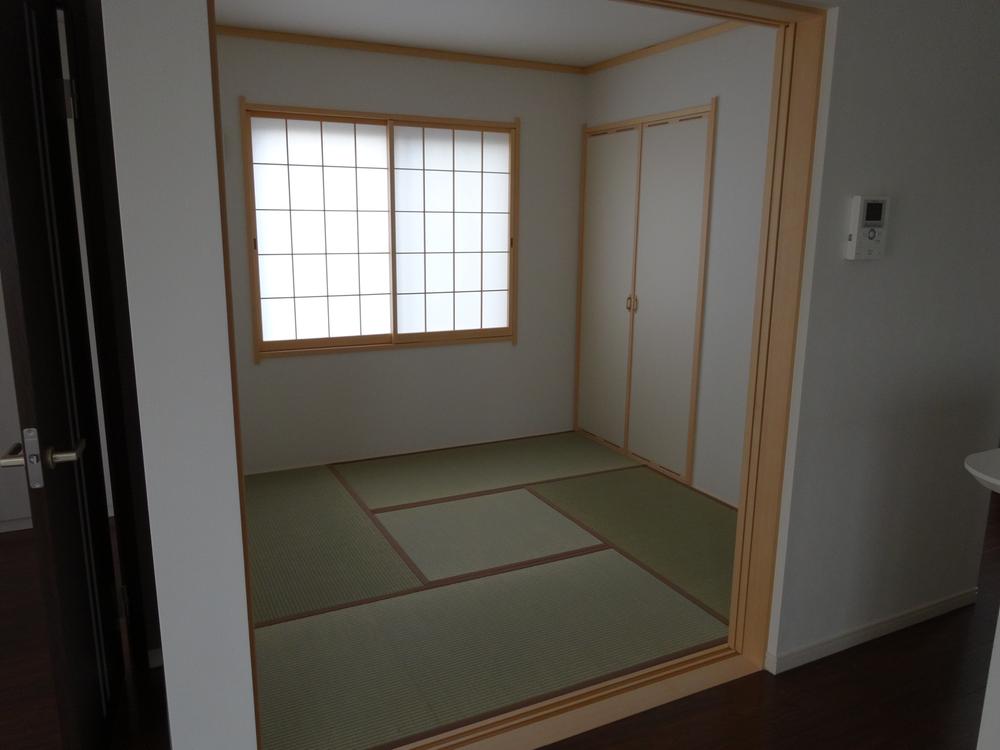 1F4.5 Pledge Japanese-style room
1F4.5帖和室
Toiletトイレ 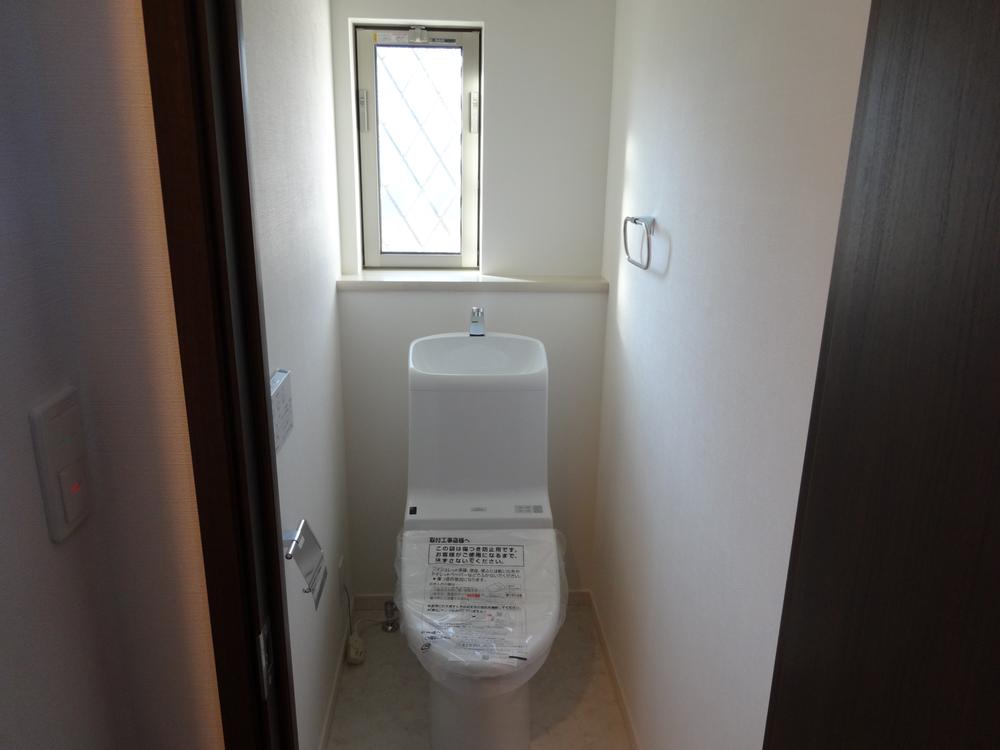 1F toilet
1Fトイレ
Balconyバルコニー 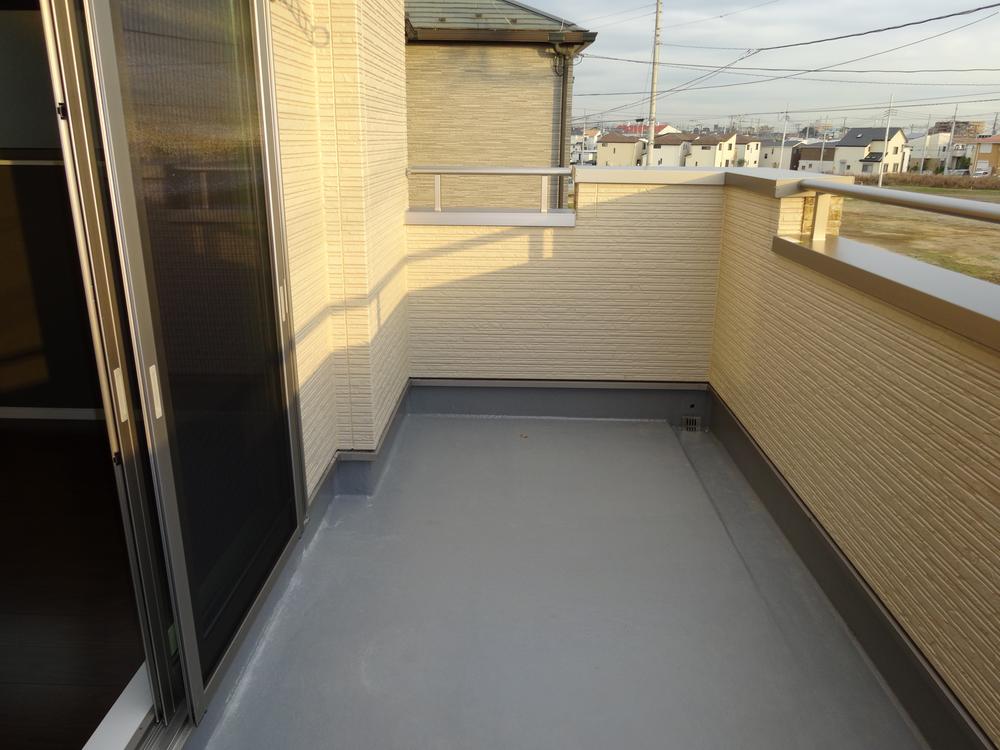 2F balcony
2Fバルコニー
Non-living roomリビング以外の居室 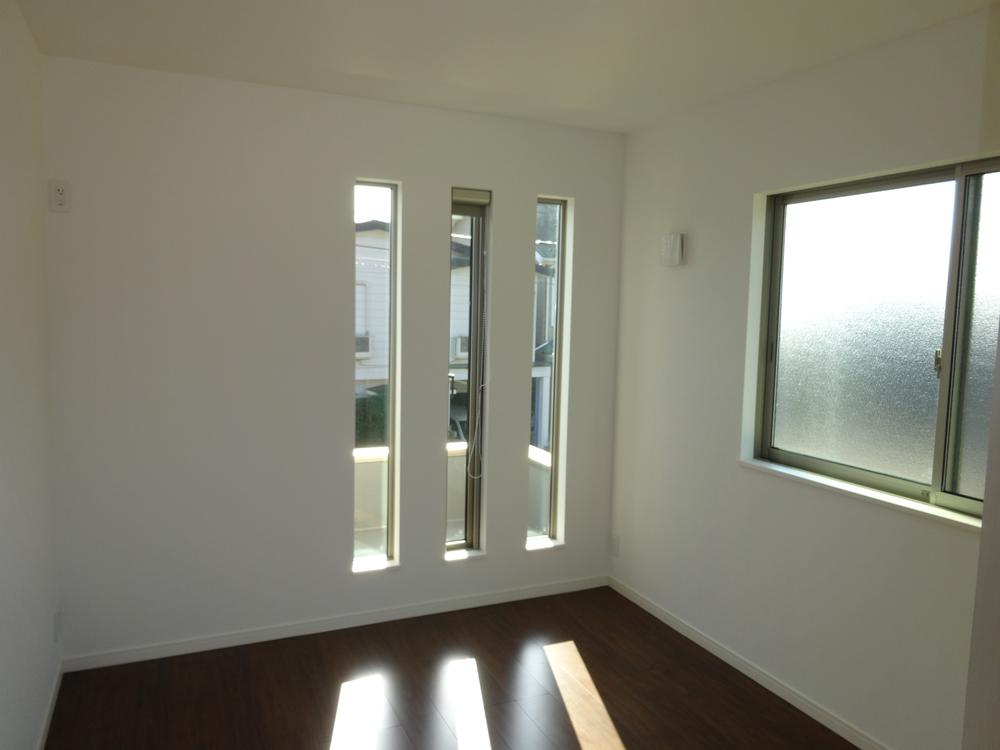 2F5.6 Pledge Western-style
2F5.6帖洋室
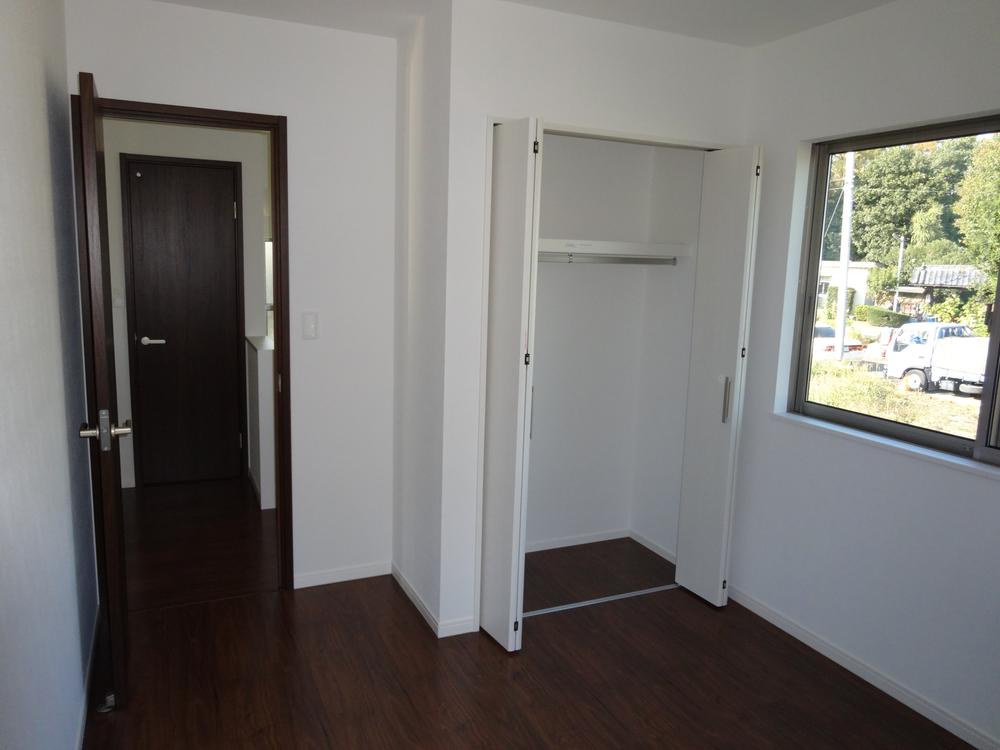 2F5.4 Pledge Western-style
2F5.4帖洋室
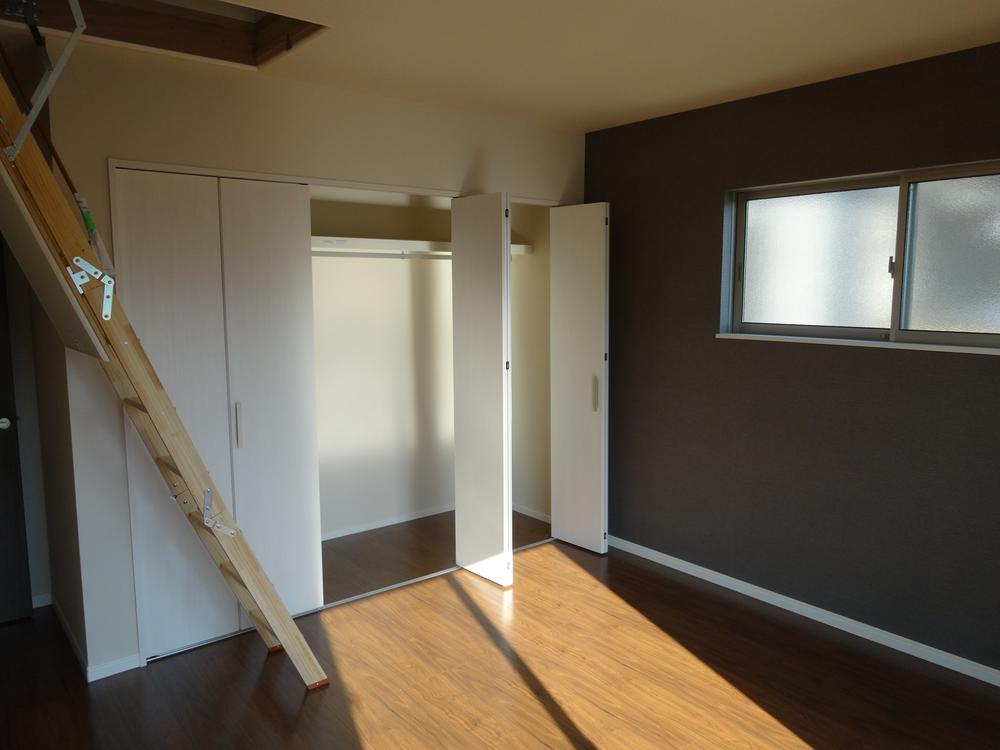 2F8.5 Pledge Western-style
2F8.5帖洋室
Station駅 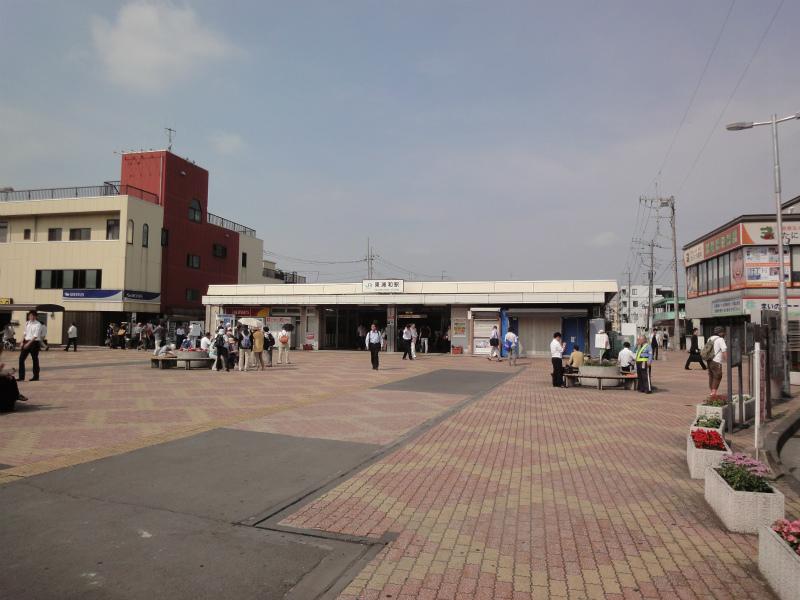 2200m to the east, Urawa Station
東浦和駅まで2200m
Primary school小学校 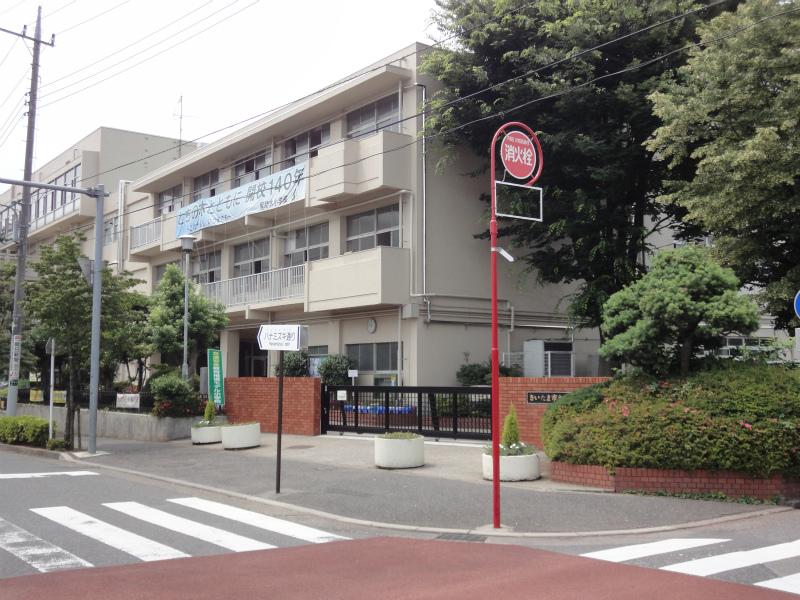 1300m to Oma tree elementary school
尾間木小学校まで1300m
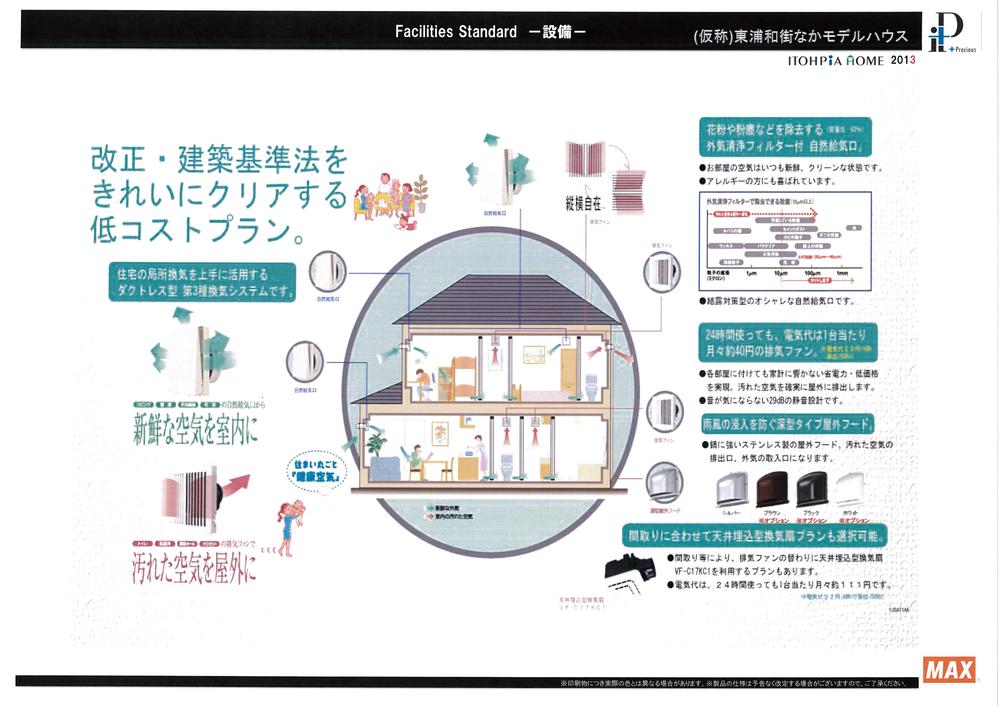 Cooling and heating ・ Air conditioning
冷暖房・空調設備
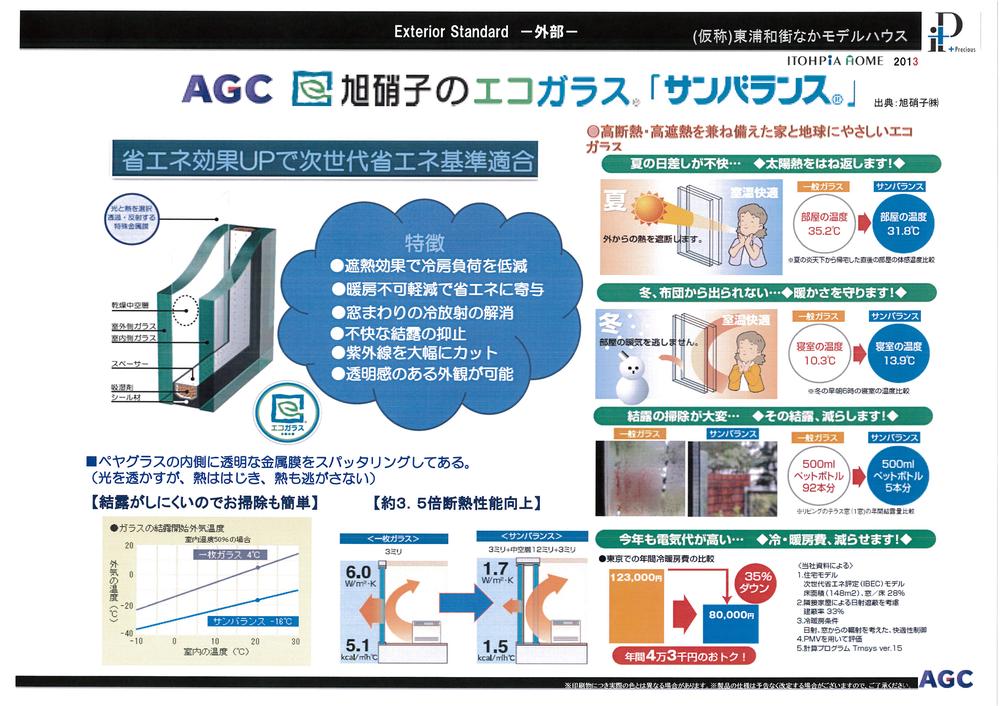 Cooling and heating ・ Air conditioning
冷暖房・空調設備
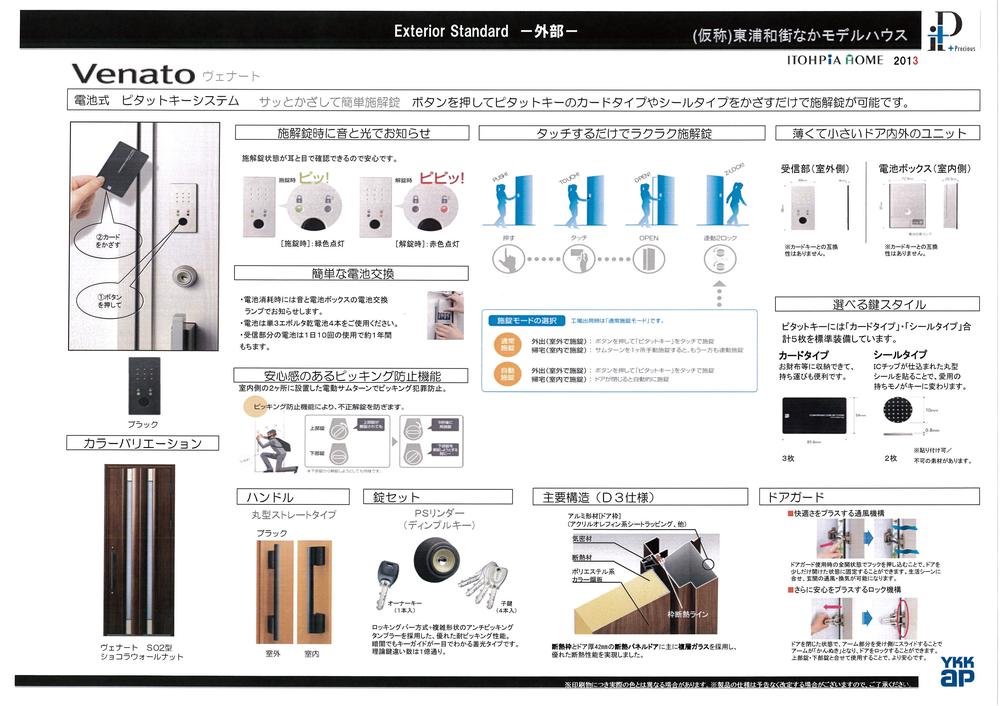 Security equipment
防犯設備
Local guide map現地案内図 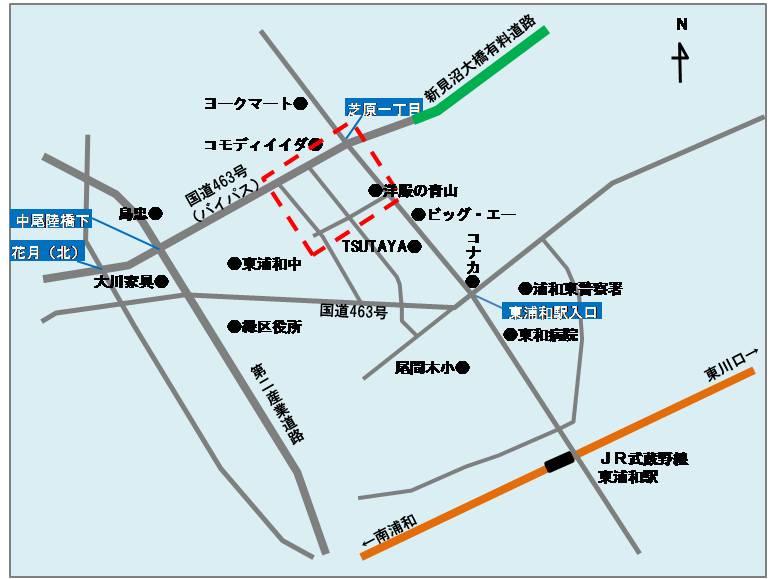 International Kogyo bus "Baba turned-back field" or take the "Saitama east office" go bus from the east Urawa Station "Shibahara Third Street" stop and get off
東浦和駅から国際興業バス「馬場折返場」または「さいたま東営業所」行きバスに乗り「芝原三丁目」停留所下車
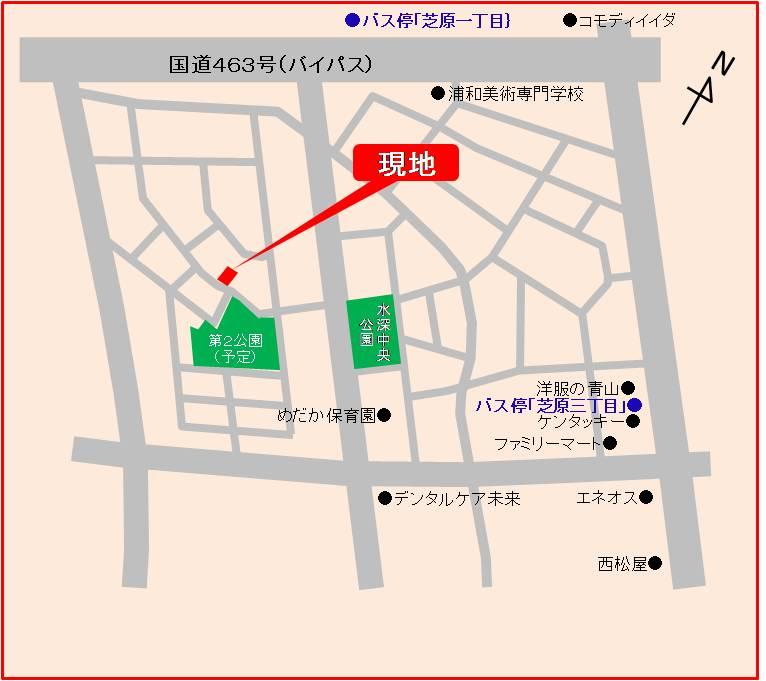 Located in the 500m meters from "Shibahara Sanchome" bus stop.
「芝原三丁目」バス停から500mのところにあります。
You will receive this brochureこんなパンフレットが届きます 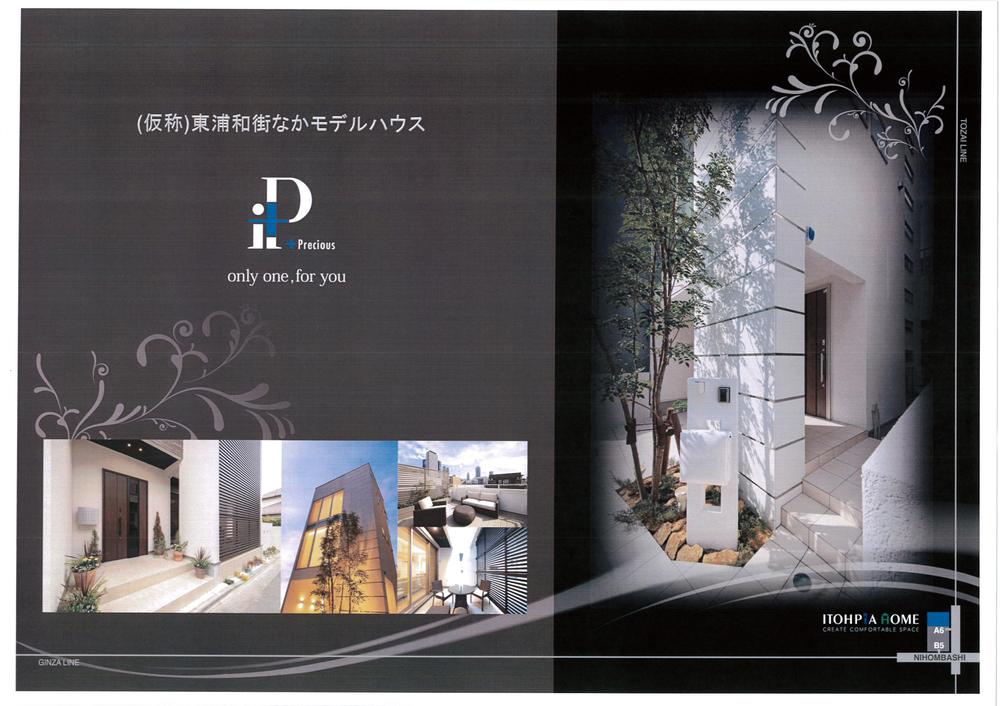 This brochure will receive! JOIN NOW document request!
こちらのパンフレットが届きます!今すぐ資料請求しよう!
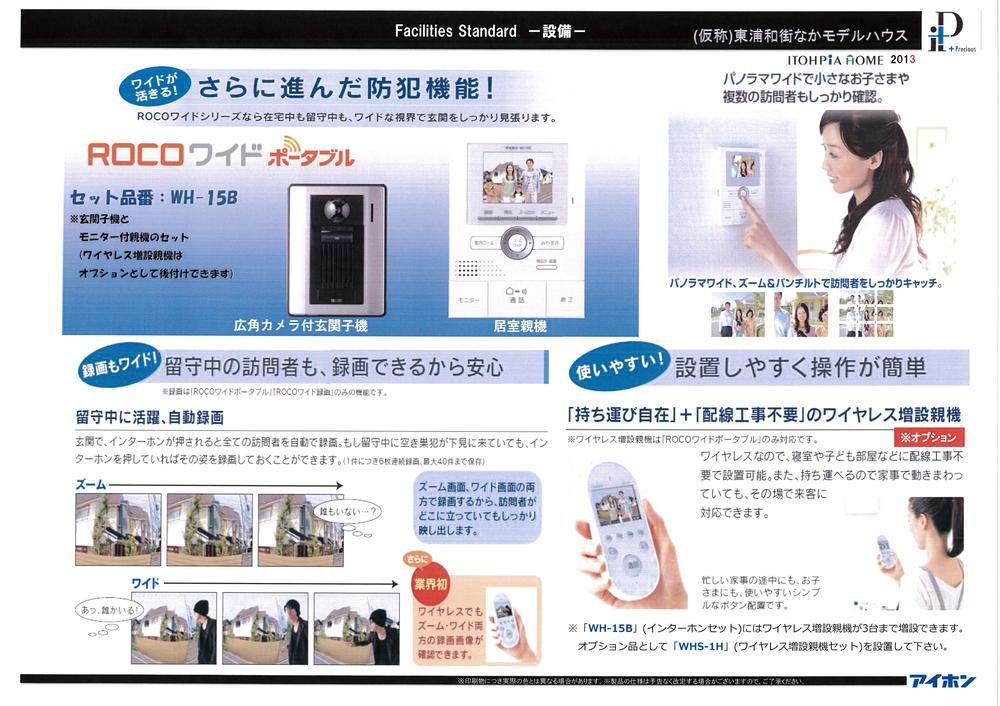 Security equipment
防犯設備
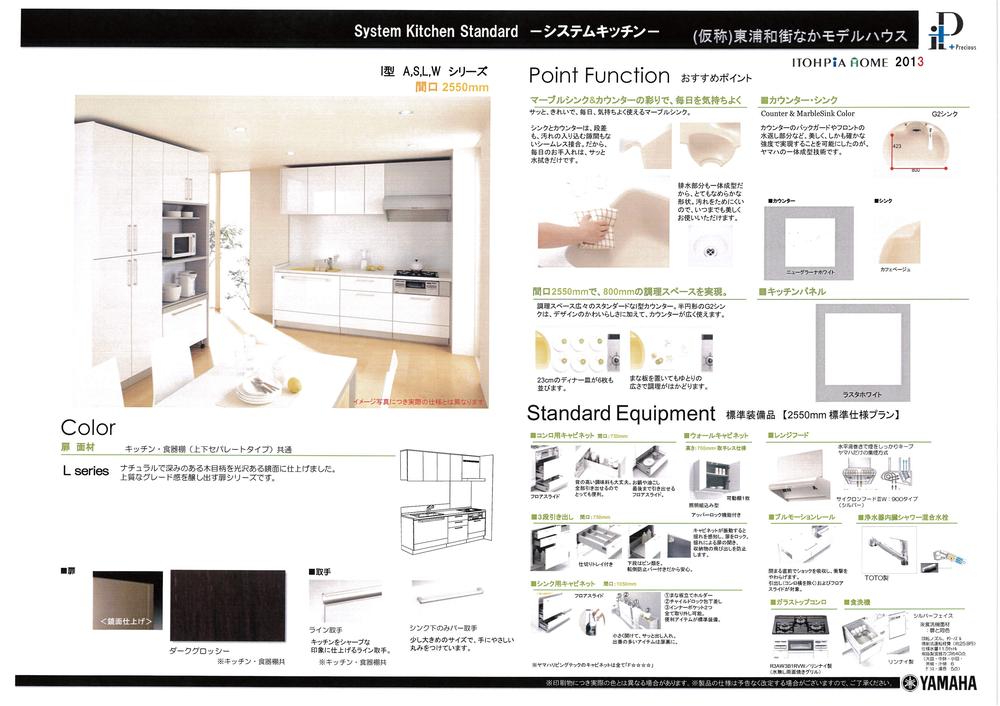 Other Equipment
その他設備
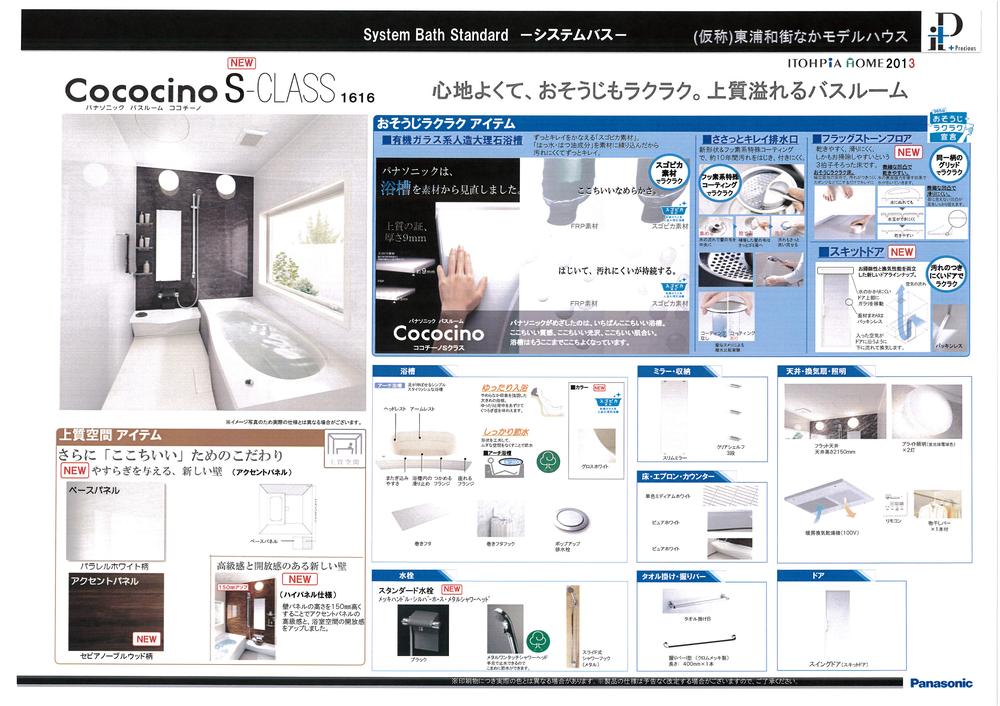 Other Equipment
その他設備
Library図書館 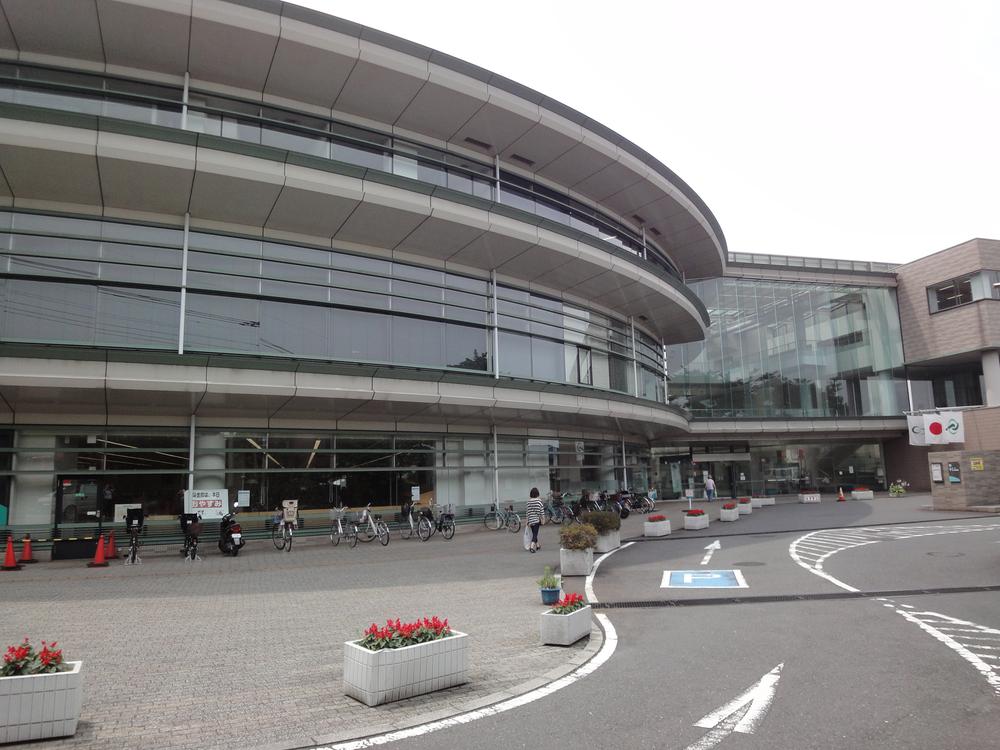 Higashiura 900m to sum library
東浦和図書館まで900m
Supermarketスーパー 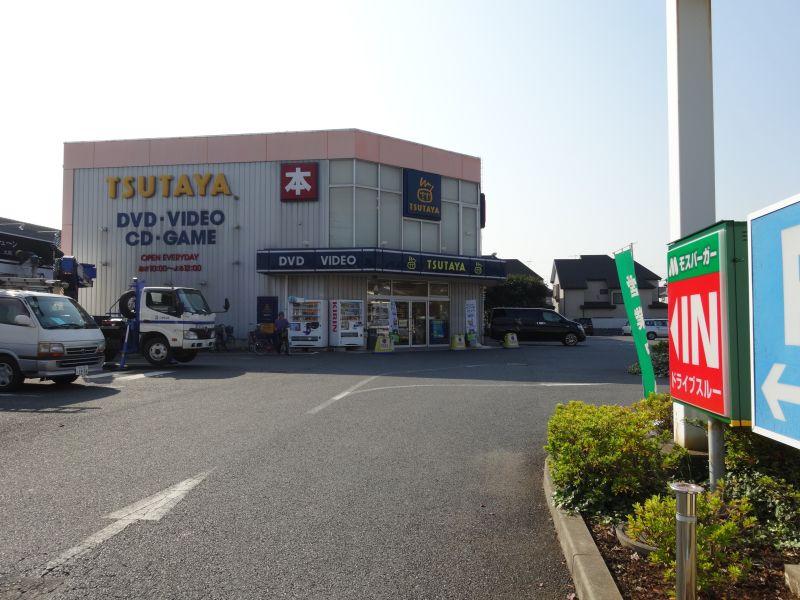 800m to TSUTAYA
TSUTAYAまで800m
Location
| 


![Local appearance photo. [November 7 completed! ] Matches in a quiet residential area, Calm appearance.](/images/saitama/saitamashimidori/19bf9d0017.jpg)
































