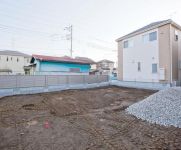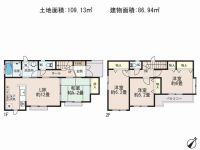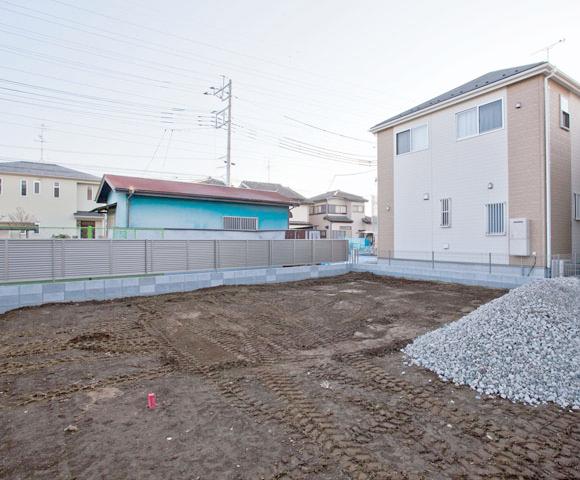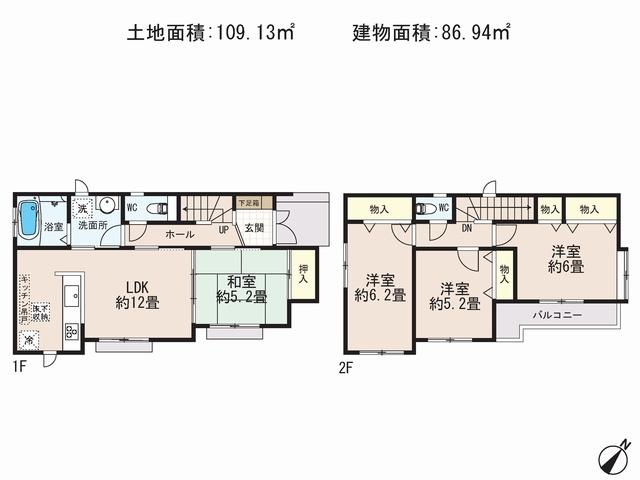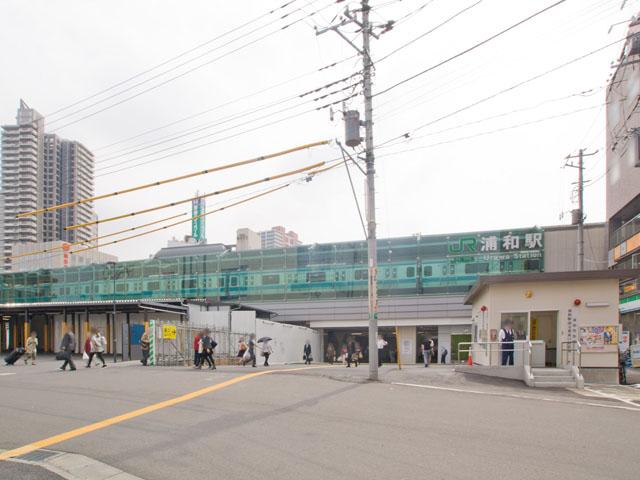|
|
Saitama Midori Ward
埼玉県さいたま市緑区
|
|
JR Keihin Tohoku Line "Urawa" 10 minutes Oyaguchi prefectural housing walk 6 minutes by bus
JR京浜東北線「浦和」バス10分大谷口県営住宅歩6分
|
|
4LDK of Zenshitsuminami oriented design, New construction is a 2-story house. It is surrounded by such Nakao second park (about 530m).
全室南向き設計の4LDK、新築2階建住宅です。周辺には中尾第二公園(約530m)などがあります。
|
|
2 along the line more accessible, All room storage, Or more before road 6m, Face-to-face kitchen, Toilet 2 places, 2-story, South balcony, Zenshitsuminami direction, Underfloor Storage, TV monitor interphone
2沿線以上利用可、全居室収納、前道6m以上、対面式キッチン、トイレ2ヶ所、2階建、南面バルコニー、全室南向き、床下収納、TVモニタ付インターホン
|
Features pickup 特徴ピックアップ | | 2 along the line more accessible / All room storage / Or more before road 6m / Face-to-face kitchen / Toilet 2 places / 2-story / South balcony / Zenshitsuminami direction / Underfloor Storage / TV monitor interphone 2沿線以上利用可 /全居室収納 /前道6m以上 /対面式キッチン /トイレ2ヶ所 /2階建 /南面バルコニー /全室南向き /床下収納 /TVモニタ付インターホン |
Price 価格 | | 28.8 million yen 2880万円 |
Floor plan 間取り | | 4LDK 4LDK |
Units sold 販売戸数 | | 1 units 1戸 |
Total units 総戸数 | | 5 units 5戸 |
Land area 土地面積 | | 109.13 sq m 109.13m2 |
Building area 建物面積 | | 86.94 sq m 86.94m2 |
Driveway burden-road 私道負担・道路 | | Nothing, North 6m width 無、北6m幅 |
Completion date 完成時期(築年月) | | February 2014 2014年2月 |
Address 住所 | | Saitama Midori Ward Oaza Nakao 埼玉県さいたま市緑区大字中尾 |
Traffic 交通 | | JR Keihin Tohoku Line "Urawa" 10 minutes Oyaguchi prefectural housing walk 6 minutes by bus JR京浜東北線「浦和」バス10分大谷口県営住宅歩6分
|
Related links 関連リンク | | [Related Sites of this company] 【この会社の関連サイト】 |
Person in charge 担当者より | | [Regarding this property.] ◇ ◆ Eidai House Minami Urawa store ◆ ◇ On the day of a possible guidance! ! ◎ until the toll-free 0120-344-546! We will consider property that matches your request even together to introduce! First, not please refer to the Listing Details! OK it is also only course document request! 【この物件について】◇◆永大ハウス南浦和店◆◇ 当日のご案内可能です!!◎フリーダイヤル0120-344-546まで!ご希望に合った物件もまとめてご紹介させて頂きます!まずは物件詳細をご覧下さいませ!もちろん資料請求だけでもOKです! |
Contact お問い合せ先 | | TEL: 0120-344546 [Toll free] Please contact the "saw SUUMO (Sumo)" TEL:0120-344546【通話料無料】「SUUMO(スーモ)を見た」と問い合わせください |
Building coverage, floor area ratio 建ぺい率・容積率 | | 60% ・ 200% 60%・200% |
Time residents 入居時期 | | Consultation 相談 |
Land of the right form 土地の権利形態 | | Ownership 所有権 |
Structure and method of construction 構造・工法 | | Wooden 2-story 木造2階建 |
Use district 用途地域 | | One middle and high 1種中高 |
Overview and notices その他概要・特記事項 | | Facilities: Public Water Supply, Building confirmation number: No. HPA-13-06784-1, Parking: car space 設備:公営水道、建築確認番号:第HPA-13-06784-1号、駐車場:カースペース |
Company profile 会社概要 | | <Mediation> Saitama Governor (2) No. 021094 (Corporation) metropolitan area real estate Fair Trade Council member (Ltd.) Eidai House Minami Urawa store Yubinbango336-0018 Saitama Minami-ku Minamihon cho 2-2-2 <仲介>埼玉県知事(2)第021094号(公社)首都圏不動産公正取引協議会会員 (株)永大ハウス南浦和店〒336-0018 埼玉県さいたま市南区南本町2-2-2 |
