New Homes » Kanto » Saitama » Midori-ku
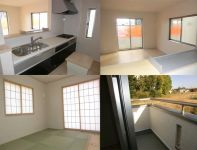 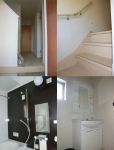
| | Saitama Midori Ward 埼玉県さいたま市緑区 |
| JR Musashino Line "Higashikawaguchi" walk 19 minutes JR武蔵野線「東川口」歩19分 |
Features pickup 特徴ピックアップ | | Corresponding to the flat-35S / Parking two Allowed / System kitchen / Bathroom Dryer / All room storage / A quiet residential area / Japanese-style room / Washbasin with shower / Toilet 2 places / 2-story / 2 or more sides balcony / South balcony / Underfloor Storage / TV monitor interphone / Readjustment land within フラット35Sに対応 /駐車2台可 /システムキッチン /浴室乾燥機 /全居室収納 /閑静な住宅地 /和室 /シャワー付洗面台 /トイレ2ヶ所 /2階建 /2面以上バルコニー /南面バルコニー /床下収納 /TVモニタ付インターホン /区画整理地内 | Price 価格 | | 27,800,000 yen 2780万円 | Floor plan 間取り | | 4LDK 4LDK | Units sold 販売戸数 | | 1 units 1戸 | Total units 総戸数 | | 3 units 3戸 | Land area 土地面積 | | 110.05 sq m (registration) 110.05m2(登記) | Building area 建物面積 | | 92.74 sq m (registration) 92.74m2(登記) | Driveway burden-road 私道負担・道路 | | Nothing, North 6m width 無、北6m幅 | Completion date 完成時期(築年月) | | November 2013 2013年11月 | Address 住所 | | Saitama Midori Ward Oaza Daimon 埼玉県さいたま市緑区大字大門 | Traffic 交通 | | JR Musashino Line "Higashikawaguchi" 19 minutes Saitama high-speed rail, "Misono Urawa" walk walk 27 minutes
JR Musashino Line "Kazu Higashiura" walk 57 minutes JR武蔵野線「東川口」歩19分埼玉高速鉄道「浦和美園」歩27分
JR武蔵野線「東浦和」歩57分 | Related links 関連リンク | | [Related Sites of this company] 【この会社の関連サイト】 | Person in charge 担当者より | | Rep Kimura Nobuyuki Age: 30 Daigyokai Experience: My name is seven years Saitama City native, Kita-ku, Kimura. Since I was born and also an Saitama City grew up, I can where I am what I mentioned to. So enjoy upon guidance, I was charged an interesting story. 担当者木村 伸之年齢:30代業界経験:7年さいたま市北区出身の木村と申します。生まれも育ちもさいたま市なので、どんなお話もさせて頂く事が出来ます。ご案内に際し楽しんで頂けるよう、面白いお話仕込んでます。 | Contact お問い合せ先 | | TEL: 0120-373861 [Toll free] Please contact the "saw SUUMO (Sumo)" TEL:0120-373861【通話料無料】「SUUMO(スーモ)を見た」と問い合わせください | Building coverage, floor area ratio 建ぺい率・容積率 | | 60% ・ 200% 60%・200% | Time residents 入居時期 | | Consultation 相談 | Land of the right form 土地の権利形態 | | Ownership 所有権 | Structure and method of construction 構造・工法 | | Wooden 2-story 木造2階建 | Construction 施工 | | (Ltd.) Ernest One (株)アーネストワン | Use district 用途地域 | | One middle and high 1種中高 | Overview and notices その他概要・特記事項 | | Contact: Kimura Nobuyuki, Facilities: Public Water Supply, Individual septic tank, Individual LPG, Building confirmation number: Ken No. 01595, Parking: car space 担当者:木村 伸之、設備:公営水道、個別浄化槽、個別LPG、建築確認番号:建01595号、駐車場:カースペース | Company profile 会社概要 | | <Mediation> Saitama Governor (9) No. 009479 (Corporation) Prefecture Building Lots and Buildings Transaction Business Association (Corporation) metropolitan area real estate Fair Trade Council member (Ltd.) Kusano builders Yubinbango336-0017 Saitama Minami-ku, Minami Urawa 2-38-6 Kusano building <仲介>埼玉県知事(9)第009479号(公社)埼玉県宅地建物取引業協会会員 (公社)首都圏不動産公正取引協議会加盟(株)草野工務店〒336-0017 埼玉県さいたま市南区南浦和2-38-6草野ビル |
Other introspectionその他内観 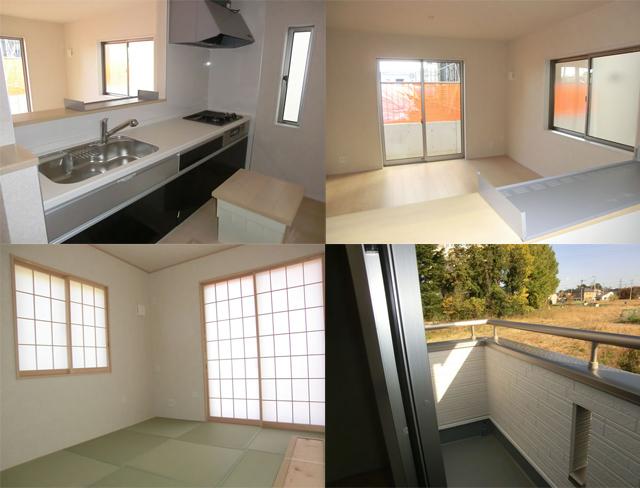 Building 3 internal specification
3号棟内部仕様
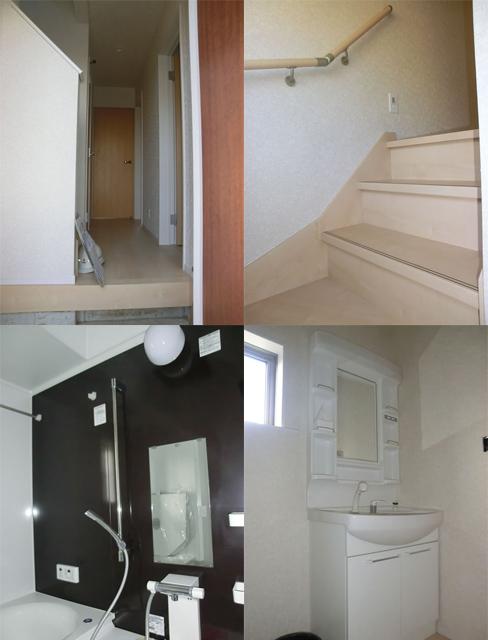 Building 3 internal specification
3号棟内部仕様
Local appearance photo現地外観写真 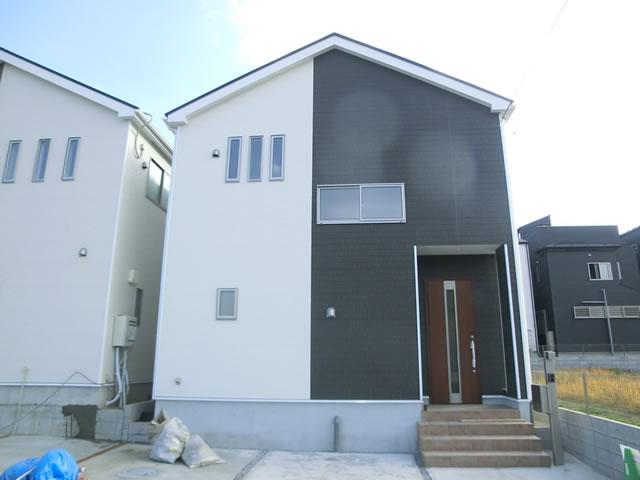 3 Building appearance
3号棟外観
Floor plan間取り図 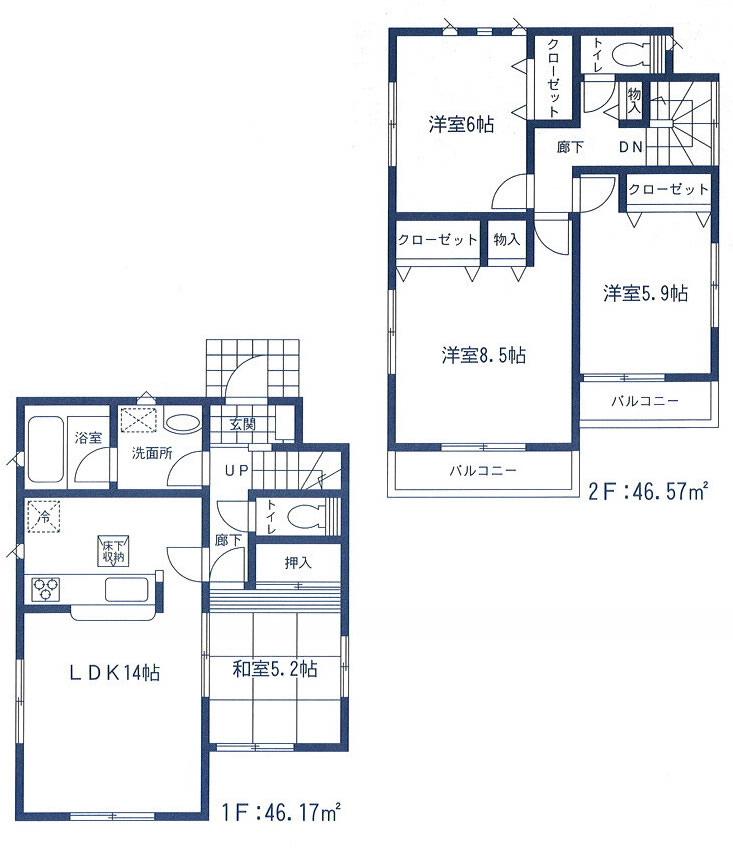 27,800,000 yen, 4LDK, Land area 110.05 sq m , Building area 92.74 sq m
2780万円、4LDK、土地面積110.05m2、建物面積92.74m2
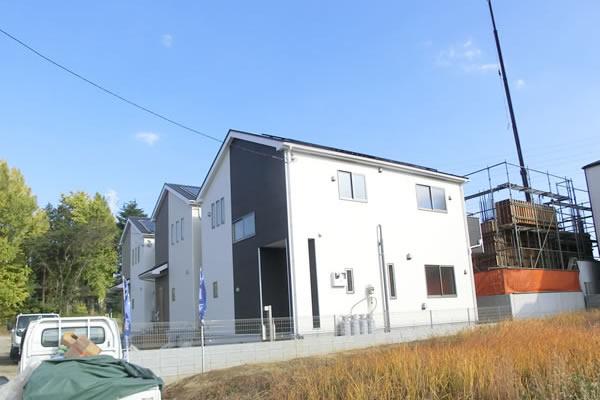 Local appearance photo
現地外観写真
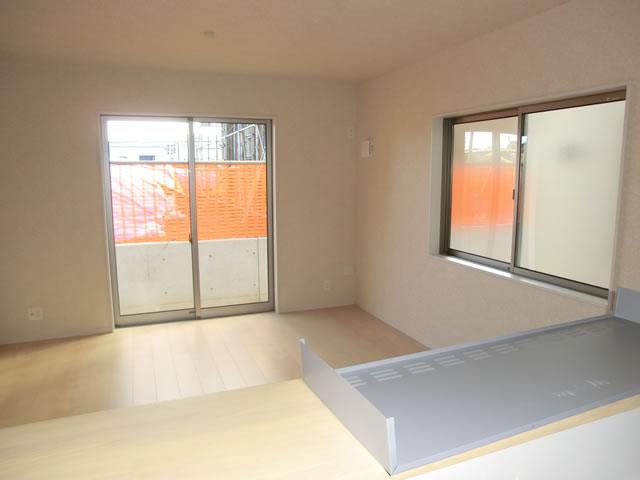 Living
リビング
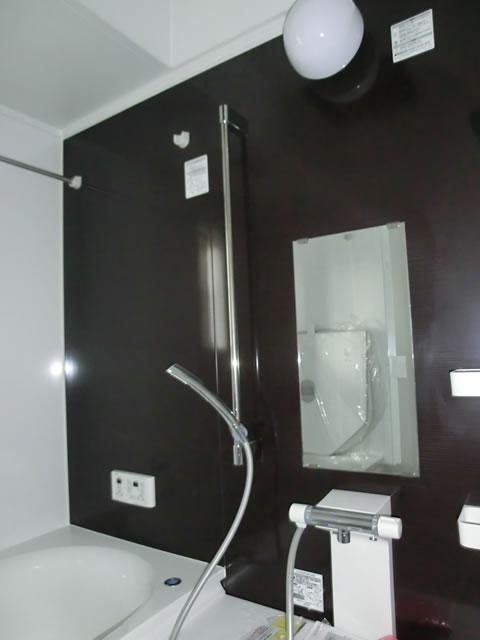 Bathroom
浴室
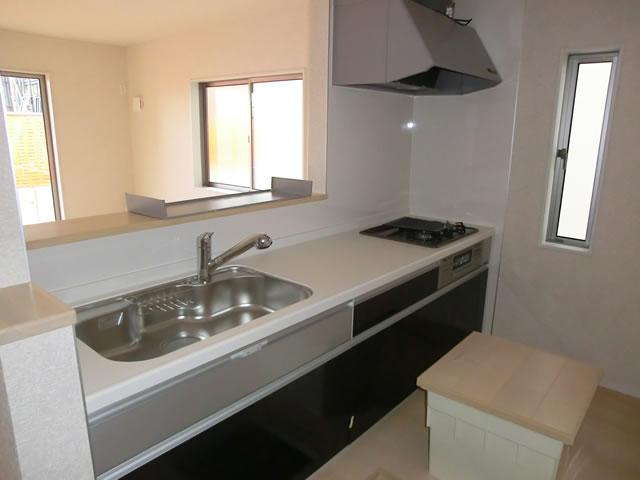 Kitchen
キッチン
Non-living roomリビング以外の居室 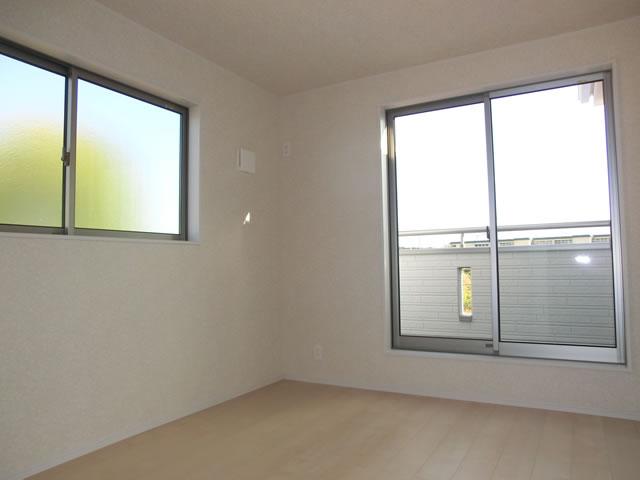 Western style room
洋室
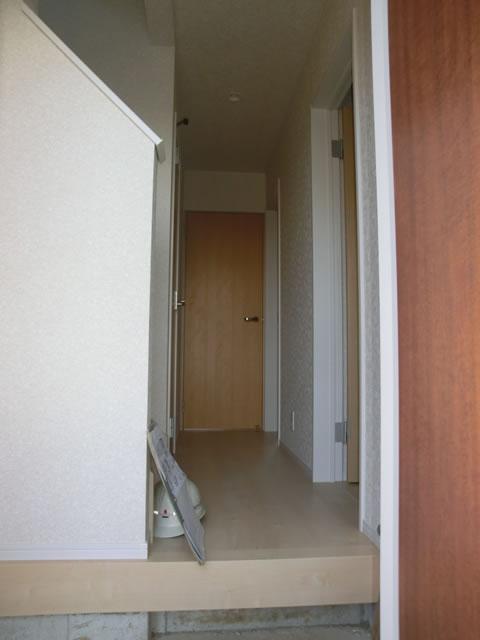 Entrance
玄関
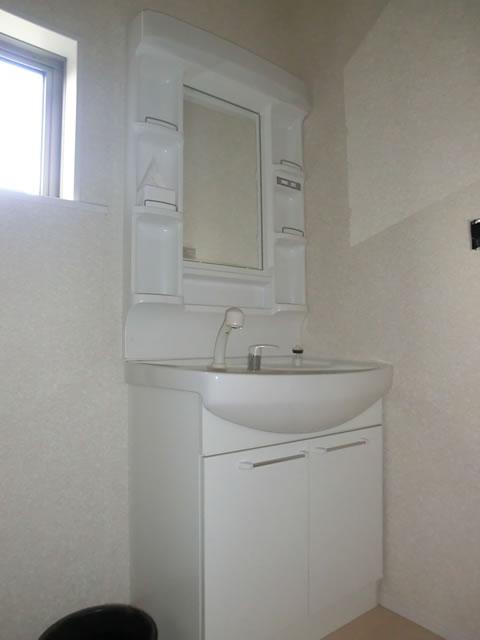 Wash basin, toilet
洗面台・洗面所
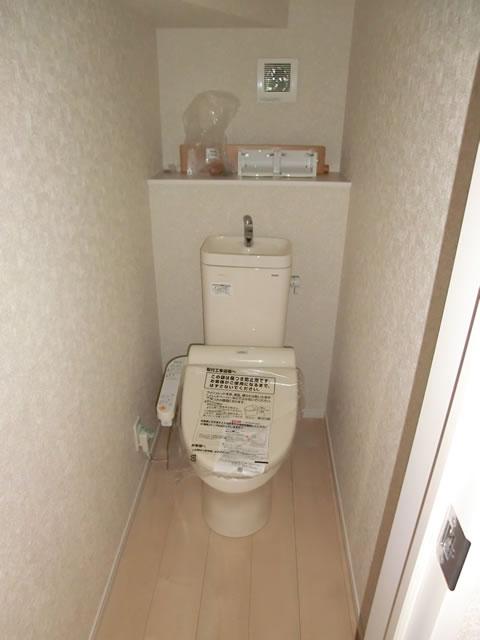 Toilet
トイレ
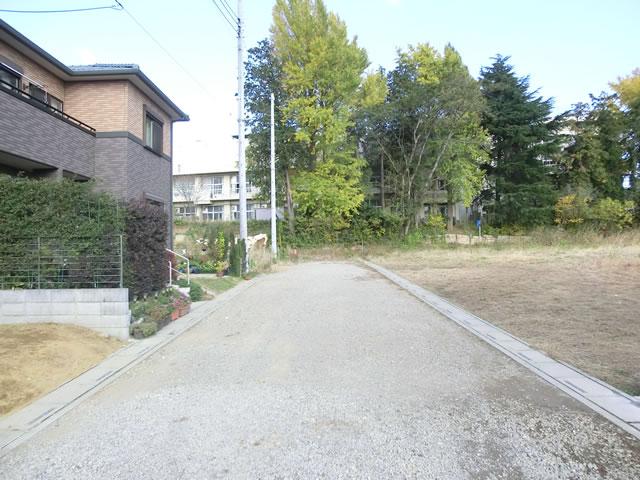 Local photos, including front road
前面道路含む現地写真
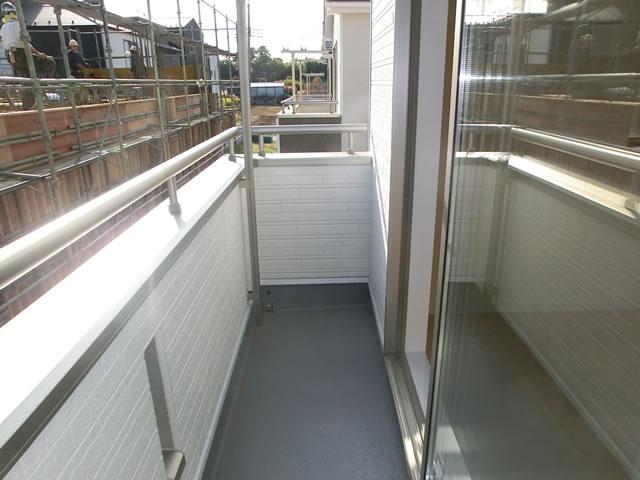 Balcony
バルコニー
Supermarketスーパー 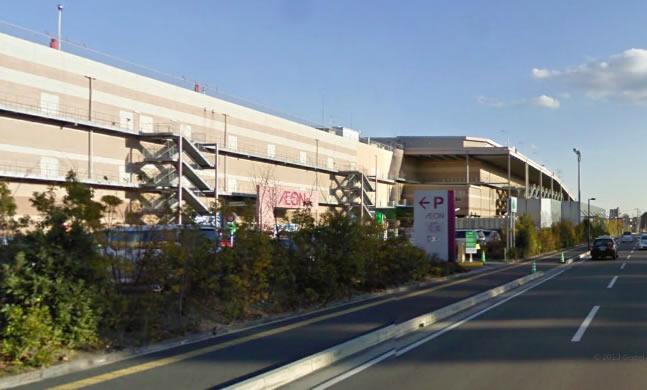 890m until ion Urawa Misono shop
イオン浦和美園店まで890m
Other introspectionその他内観 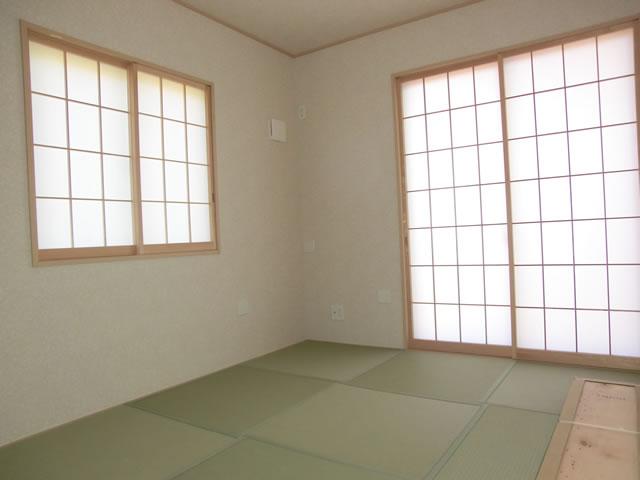 Japanese-style room (Ryukyu tatami)
和室(琉球畳)
Compartment figure区画図 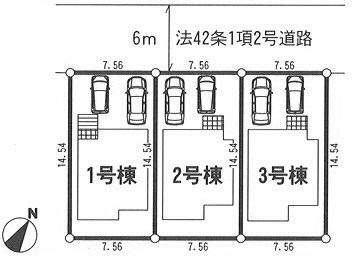 27,800,000 yen, 4LDK, Land area 110.05 sq m , Building area 92.74 sq m
2780万円、4LDK、土地面積110.05m2、建物面積92.74m2
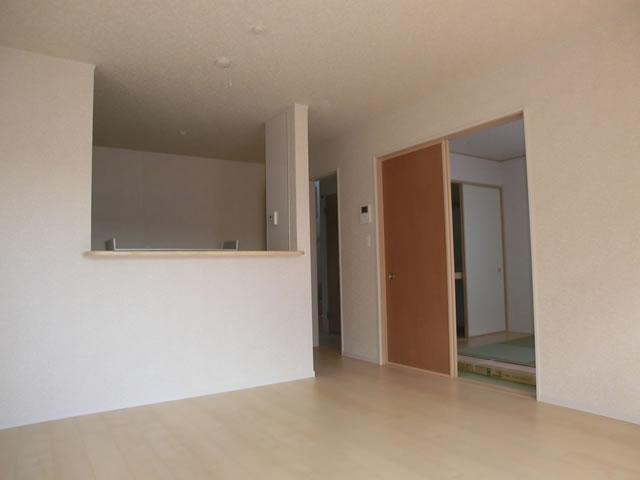 Living
リビング
Non-living roomリビング以外の居室 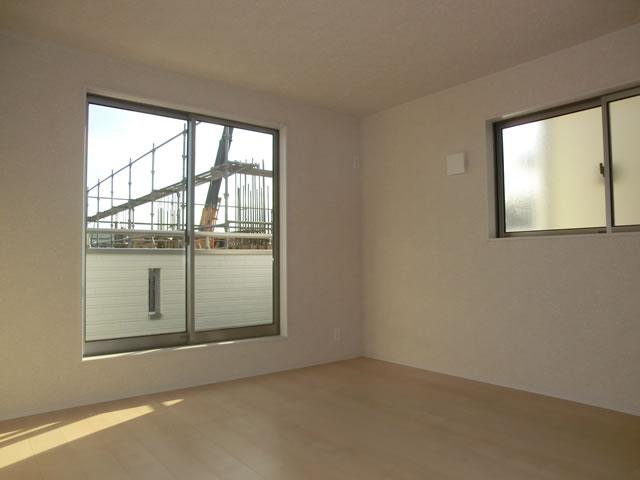 Western style room
洋室
Balconyバルコニー 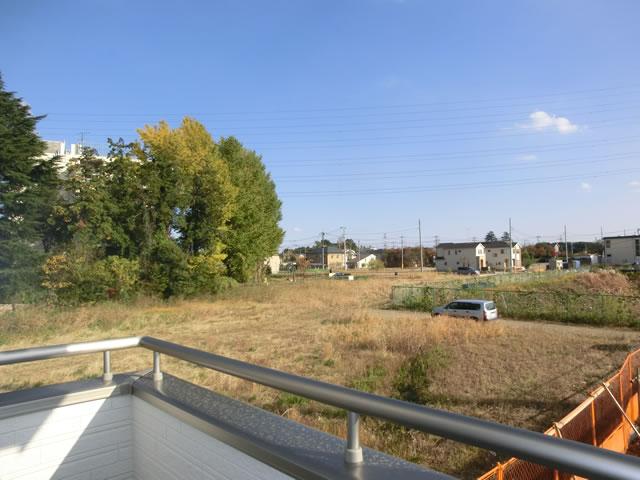 View from the balcony
バルコニーからの眺望
Drug storeドラッグストア 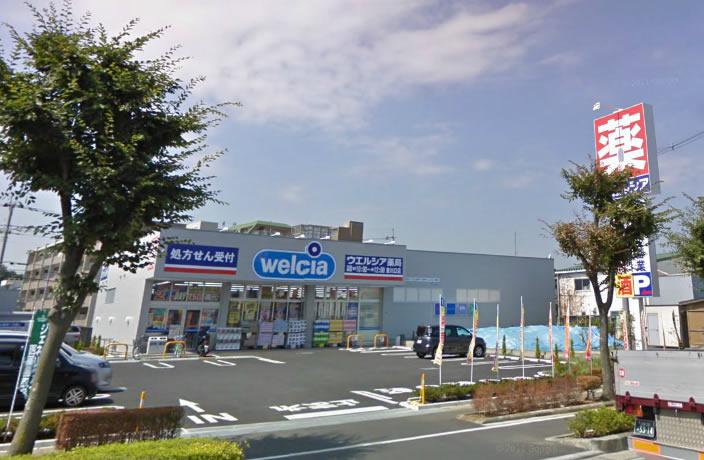 Uerushia pharmacy until Higashikawaguchi shop 1394m
ウエルシア薬局東川口店まで1394m
Location
|






















