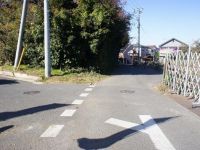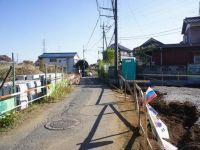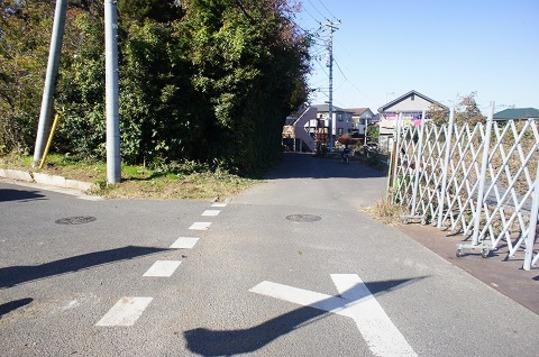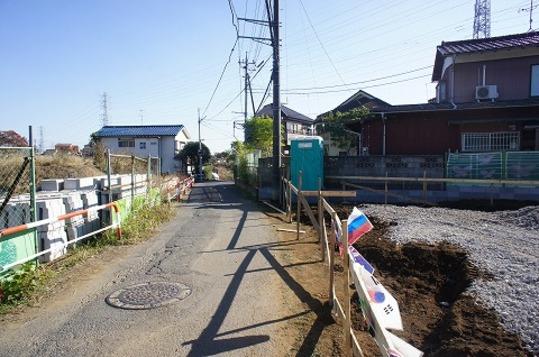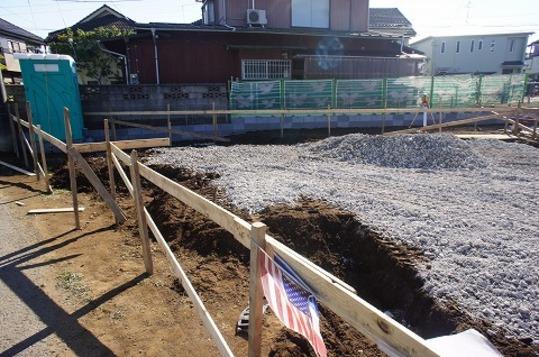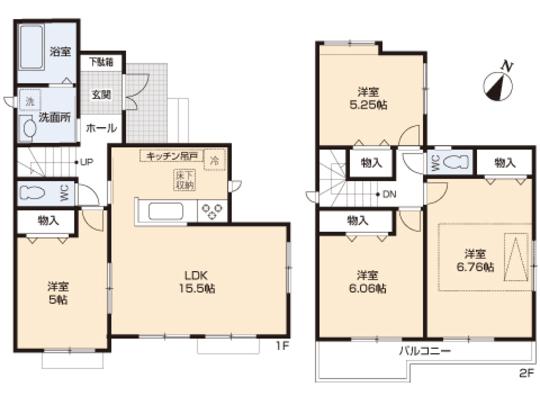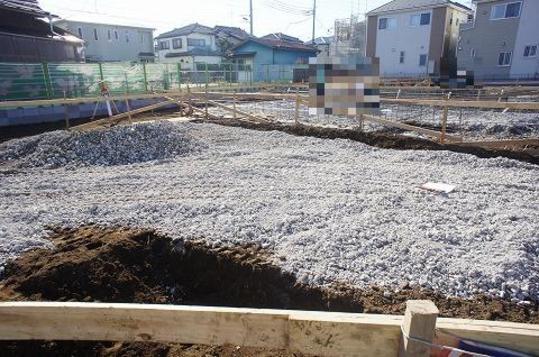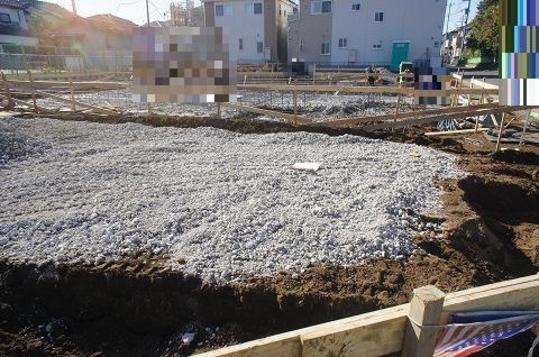|
|
Saitama Midori Ward
埼玉県さいたま市緑区
|
|
JR Keihin Tohoku Line "Urawa" 10 minutes Oyaguchi prefectural housing walk 6 minutes by bus
JR京浜東北線「浦和」バス10分大谷口県営住宅歩6分
|
|
Car space two possible ・ Front road spacious ・ Face-to-face kitchen ・ Spacious LDK
カースペース2台可能・前面道路広々・対面式キッチン・広々LDK
|
|
Parking spaces in the can park two car. It is encouraging even when the visitor. Effortlessly garage because the front road is about 6m! Mato is spacious 4LDK. In face-to-face kitchen conversation bouncing of the family, About 15.5 Pledge of LDK is open enough feeling. You can relax leisurely you aligned your family. Please contact us by all means.
駐車スペースにはお車2台駐車可能。来客時にも心強いですね。前面道路は約6mですので車庫入れも楽々!間取はゆったり4LDK。家族の会話も弾む対面式キッチンに、約15.5帖のLDKは開放感たっぷり。ご家族揃ってゆったりとお寛ぎいただけます。ぜひお問い合わせ下さいませ。
|
Price 価格 | | 33,300,000 yen 3330万円 |
Floor plan 間取り | | 4LDK 4LDK |
Units sold 販売戸数 | | 1 units 1戸 |
Land area 土地面積 | | 132.22 sq m (measured) 132.22m2(実測) |
Building area 建物面積 | | 95.64 sq m (measured) 95.64m2(実測) |
Driveway burden-road 私道負担・道路 | | Nothing 無 |
Completion date 完成時期(築年月) | | February 2014 2014年2月 |
Address 住所 | | Saitama Midori Ward Oaza Nakao 埼玉県さいたま市緑区大字中尾 |
Traffic 交通 | | JR Keihin Tohoku Line "Urawa" 10 minutes Oyaguchi prefectural housing walk 6 minutes by bus JR京浜東北線「浦和」バス10分大谷口県営住宅歩6分
|
Related links 関連リンク | | [Related Sites of this company] 【この会社の関連サイト】 |
Contact お問い合せ先 | | TEL: 0800-805-6290 [Toll free] mobile phone ・ Also available from PHS
Caller ID is not notified
Please contact the "saw SUUMO (Sumo)"
If it does not lead, If the real estate company TEL:0800-805-6290【通話料無料】携帯電話・PHSからもご利用いただけます
発信者番号は通知されません
「SUUMO(スーモ)を見た」と問い合わせください
つながらない方、不動産会社の方は
|
Building coverage, floor area ratio 建ぺい率・容積率 | | 60% ・ 200% 60%・200% |
Time residents 入居時期 | | Consultation 相談 |
Land of the right form 土地の権利形態 | | Ownership 所有権 |
Structure and method of construction 構造・工法 | | Wooden 2-story 木造2階建 |
Use district 用途地域 | | One middle and high 1種中高 |
Other limitations その他制限事項 | | Irregular land Higashi Urawa second land readjustment project construction in Previous land / Saitama Midori-ku Oaza Nakao Jimidori Island 2403 No. 不整形地 東浦和第2土地区画整理事業施工中 従前地/さいたま市緑区大字中尾字緑島2403番 |
Overview and notices その他概要・特記事項 | | Facilities: Public Water Supply, Individual septic tank, Individual LPG, Building confirmation number: No. 13-06787-1, Parking: car space 設備:公営水道、個別浄化槽、個別LPG、建築確認番号:13-06787-1号、駐車場:カースペース |
Company profile 会社概要 | | <Mediation> Minister of Land, Infrastructure and Transport (3) The 006,183 No. housing information Museum Omiya Seongnam Construction (Ltd.) Yubinbango337-0041 Saitama Minuma Ku Oaza Minaminakamaru 263-1 <仲介>国土交通大臣(3)第006183号住宅情報館 大宮店城南建設(株)〒337-0041 埼玉県さいたま市見沼区大字南中丸263-1 |
