New Homes » Kanto » Saitama » Midori-ku
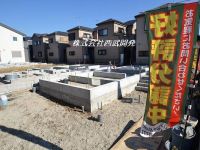 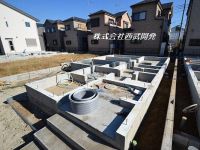
| | Saitama Midori Ward 埼玉県さいたま市緑区 |
| Saitama high-speed rail "Urawa Misono" walk 17 minutes 埼玉高速鉄道「浦和美園」歩17分 |
| ◆ Storage rich plan! ◆ ◆ Zentonushi bedroom 7.5 quires more ◆ ◆ Near market and shopping area enhancement ◆ ◆収納豊富なプラン!◆◆全棟主寝室7.5帖以上◆◆周辺商業施設充実◆ |
| Fiscal year Available, System kitchen, Bathroom Dryer, Yang per good, Flat to the station, A quiet residential areaese-style room, Washbasin with shower, Face-to-face kitchen, Toilet 2 places, 2-story, Double-glazing, Warm water washing toilet seat, Underfloor Storage, Water filter, Development subdivision in 年度内入居可、システムキッチン、浴室乾燥機、陽当り良好、駅まで平坦、閑静な住宅地、和室、シャワー付洗面台、対面式キッチン、トイレ2ヶ所、2階建、複層ガラス、温水洗浄便座、床下収納、浄水器、開発分譲地内 |
Features pickup 特徴ピックアップ | | Fiscal year Available / System kitchen / Bathroom Dryer / Yang per good / Flat to the station / A quiet residential area / Japanese-style room / Washbasin with shower / Face-to-face kitchen / Toilet 2 places / 2-story / Double-glazing / Warm water washing toilet seat / Underfloor Storage / Water filter / Development subdivision in 年度内入居可 /システムキッチン /浴室乾燥機 /陽当り良好 /駅まで平坦 /閑静な住宅地 /和室 /シャワー付洗面台 /対面式キッチン /トイレ2ヶ所 /2階建 /複層ガラス /温水洗浄便座 /床下収納 /浄水器 /開発分譲地内 | Price 価格 | | 26,800,000 yen 2680万円 | Floor plan 間取り | | 3LDK + S (storeroom) ・ 4LDK 3LDK+S(納戸)・4LDK | Units sold 販売戸数 | | 3 units 3戸 | Total units 総戸数 | | 3 units 3戸 | Land area 土地面積 | | 107.68 sq m ~ 111.05 sq m (registration) 107.68m2 ~ 111.05m2(登記) | Building area 建物面積 | | 93.14 sq m ~ 98.01 sq m (measured) 93.14m2 ~ 98.01m2(実測) | Driveway burden-road 私道負担・道路 | | Road width: 5m, Asphaltic pavement 道路幅:5m、アスファルト舗装 | Completion date 完成時期(築年月) | | January 2014 will 2014年1月予定 | Address 住所 | | Saitama Midori Ward Oaza Daimon 1554-9 埼玉県さいたま市緑区大字大門1554-9他 | Traffic 交通 | | Saitama high-speed rail "Urawa Misono" walk 17 minutes
JR Musashino Line "Higashikawaguchi" walk 27 minutes JR Musashino Line "Kazu Higashiura" walk 52 minutes 埼玉高速鉄道「浦和美園」歩17分
JR武蔵野線「東川口」歩27分JR武蔵野線「東浦和」歩52分 | Related links 関連リンク | | [Related Sites of this company] 【この会社の関連サイト】 | Person in charge 担当者より | | Responsible Shataku Kenzo top-rated Age: either from what 20s should I club, But it is confusing your house hunting, Because I think that If you go to solve one by one together, Also every little thing, Please feel free to contact us! 担当者宅建三上 格年齢:20代何からはじめれば良いのか、わかりづらいお家探しですが、一つ一つ一緒に解決していけたらと思いますので、どんな小さな事でも、お気軽にご相談くださいませ! | Contact お問い合せ先 | | TEL: 0800-603-0678 [Toll free] mobile phone ・ Also available from PHS
Caller ID is not notified
Please contact the "saw SUUMO (Sumo)"
If it does not lead, If the real estate company TEL:0800-603-0678【通話料無料】携帯電話・PHSからもご利用いただけます
発信者番号は通知されません
「SUUMO(スーモ)を見た」と問い合わせください
つながらない方、不動産会社の方は
| Most price range 最多価格帯 | | 26 million yen (3 units) 2600万円台(3戸) | Building coverage, floor area ratio 建ぺい率・容積率 | | Building coverage: 60%, Volume ratio: 200% 建ぺい率:60%、容積率:200% | Time residents 入居時期 | | February 2014 schedule 2014年2月予定 | Land of the right form 土地の権利形態 | | Ownership 所有権 | Use district 用途地域 | | One middle and high 1種中高 | Land category 地目 | | Residential land 宅地 | Overview and notices その他概要・特記事項 | | Contact: Kaku Mikami, Building confirmation number: No. HPA-13-06499-1 other, Facilities: TEPCO, Public Water Supply, Septic tank, Individual propane gas 担当者:三上 格、建築確認番号:第HPA-13-06499-1号他、設備:東京電力、公営水道、浄化槽、個別プロパンガス | Company profile 会社概要 | | <Marketing alliance (mediated)> Minister of Land, Infrastructure and Transport (3) No. 006,323 (one company) National Housing Industry Association (Corporation) metropolitan area real estate Fair Trade Council member (Ltd.) Seibu development Urawa store Yubinbango330-0055 Saitama Urawa Ward City Higashitakasago cho 24-17 <販売提携(媒介)>国土交通大臣(3)第006323号(一社)全国住宅産業協会会員 (公社)首都圏不動産公正取引協議会加盟(株)西武開発浦和店〒330-0055 埼玉県さいたま市浦和区東高砂町24-17 |
Local appearance photo現地外観写真 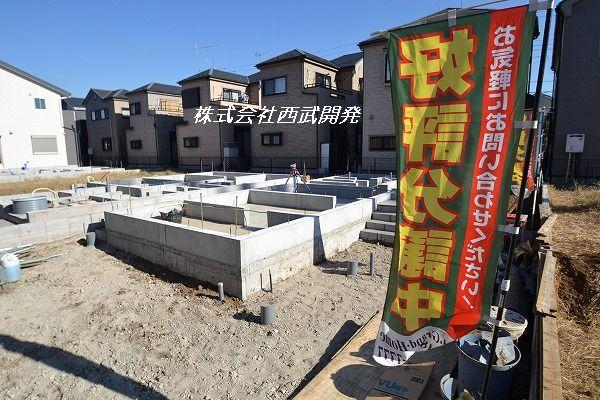 Local (11 May 2013) Shooting 1 Building
現地(2013年11月)撮影 1号棟
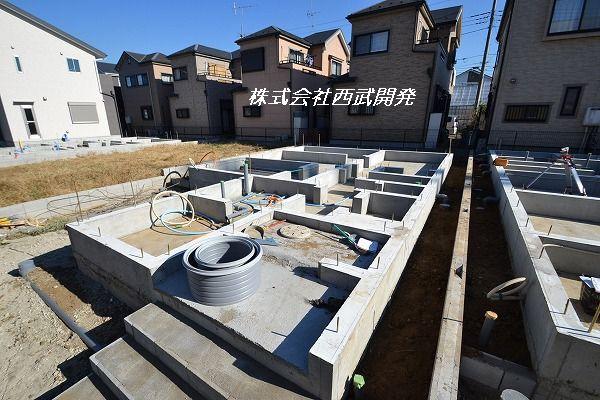 Local (11 May 2013) Shooting Building 2
現地(2013年11月)撮影 2号棟
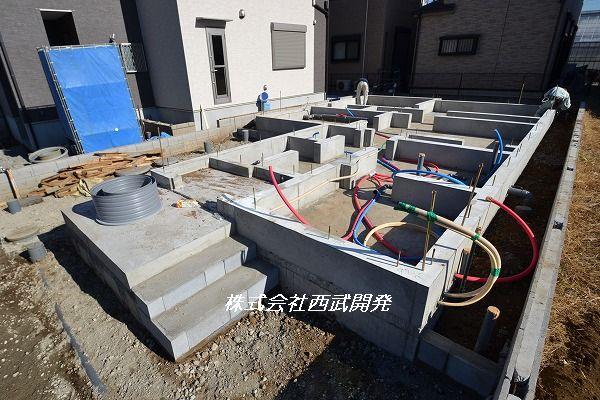 Local (11 May 2013) Shooting Building 3
現地(2013年11月)撮影 3号棟
Floor plan間取り図 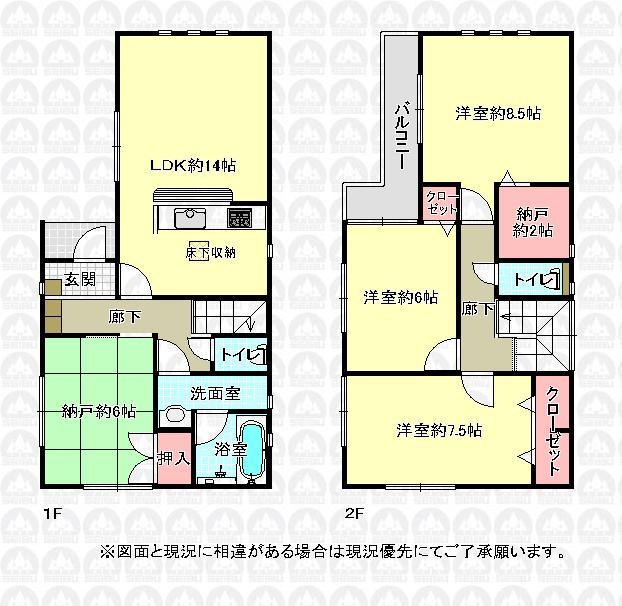 (1), Price 26,800,000 yen, 3LDK+S, Land area 111.05 sq m , Building area 98.01 sq m
(1)、価格2680万円、3LDK+S、土地面積111.05m2、建物面積98.01m2
Local photos, including front road前面道路含む現地写真 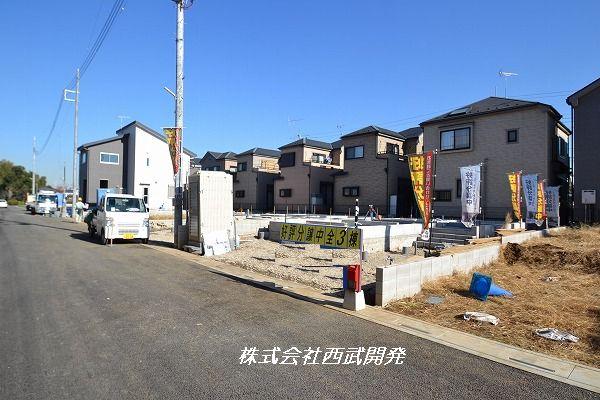 Local (11 May 2013) Shooting 1 Building
現地(2013年11月)撮影 1号棟
Supermarketスーパー 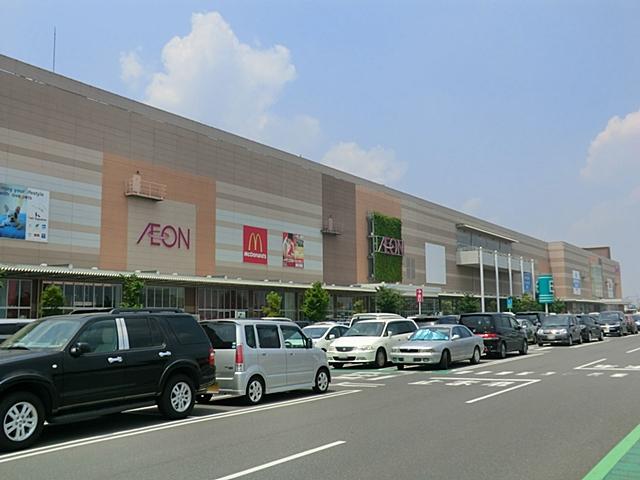 1390m until the ion Urawa Misono shop
イオン浦和美園店まで1390m
Floor plan間取り図 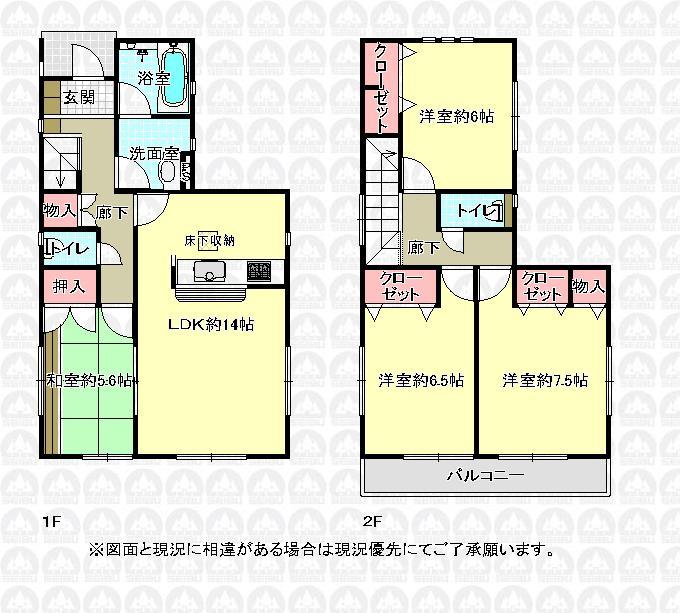 (2), Price 26,800,000 yen, 4LDK, Land area 109.93 sq m , Building area 93.14 sq m
(2)、価格2680万円、4LDK、土地面積109.93m2、建物面積93.14m2
Local photos, including front road前面道路含む現地写真 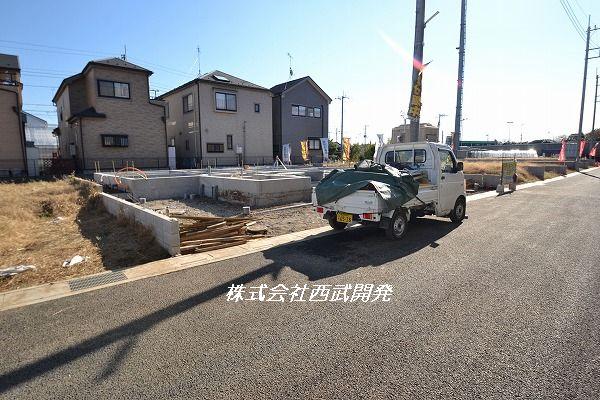 Local (11 May 2013) Shooting Building 2
現地(2013年11月)撮影 2号棟
Supermarketスーパー 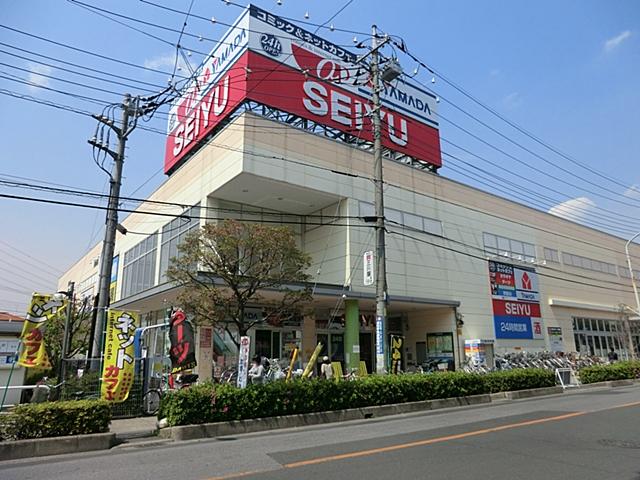 2136m to Seiyu Higashikawaguchi shop
西友東川口店まで2136m
Floor plan間取り図 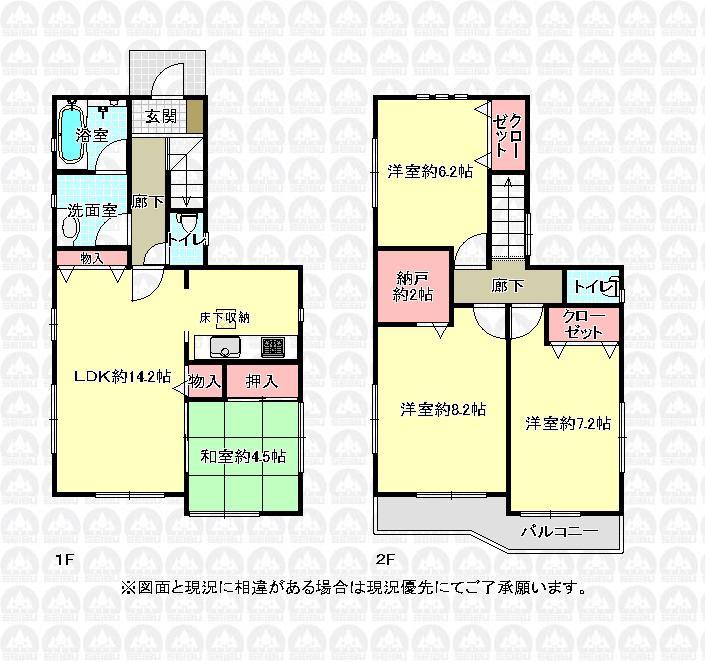 (3), Price 26,800,000 yen, 4LDK, Land area 107.68 sq m , Building area 94.76 sq m
(3)、価格2680万円、4LDK、土地面積107.68m2、建物面積94.76m2
Local photos, including front road前面道路含む現地写真 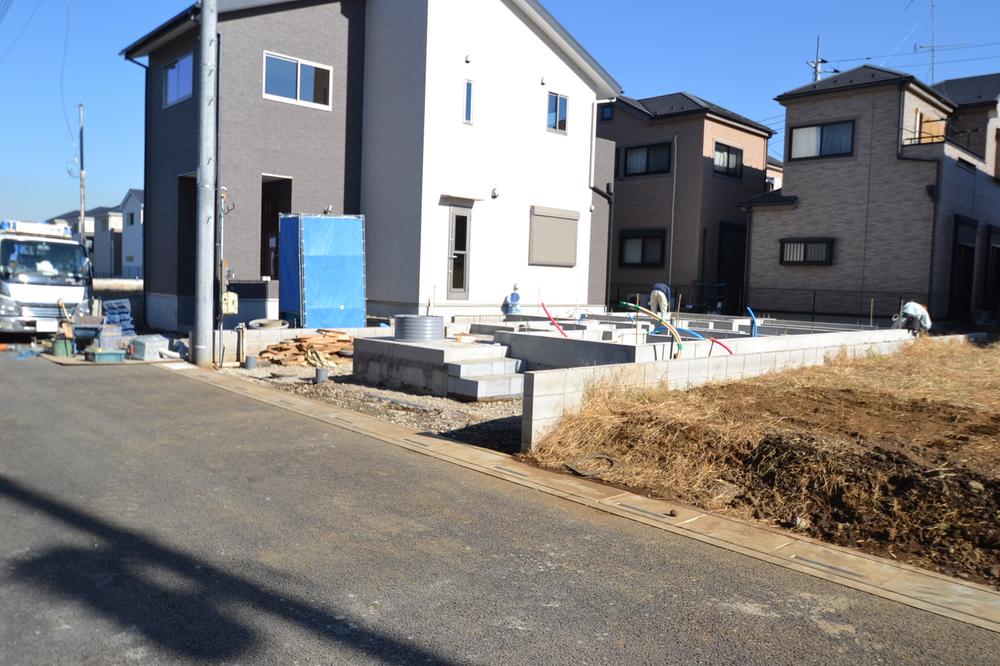 Local (11 May 2013) Shooting Building 3
現地(2013年11月)撮影 3号棟
Junior high school中学校 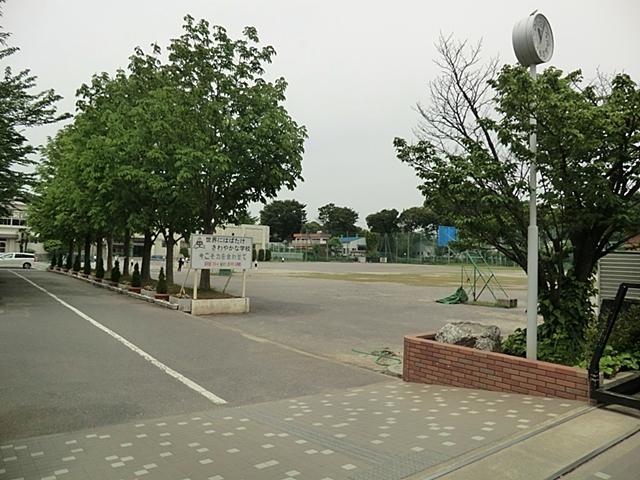 2258m until the Saitama Municipal Misono Junior High School
さいたま市立美園中学校まで2258m
Primary school小学校 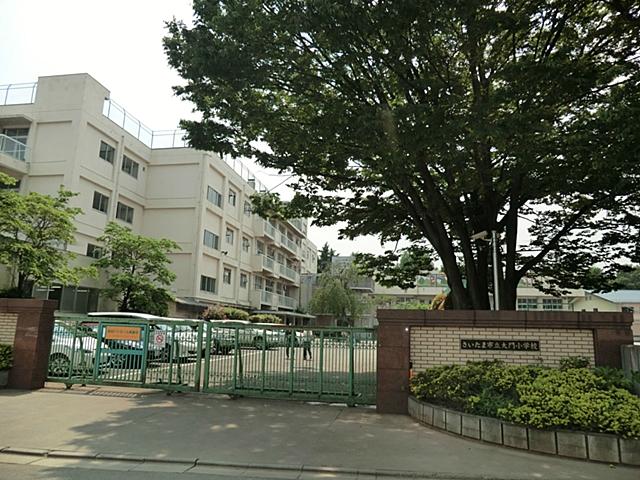 914m until the Saitama Municipal Daimon Elementary School
さいたま市立大門小学校まで914m
Kindergarten ・ Nursery幼稚園・保育園 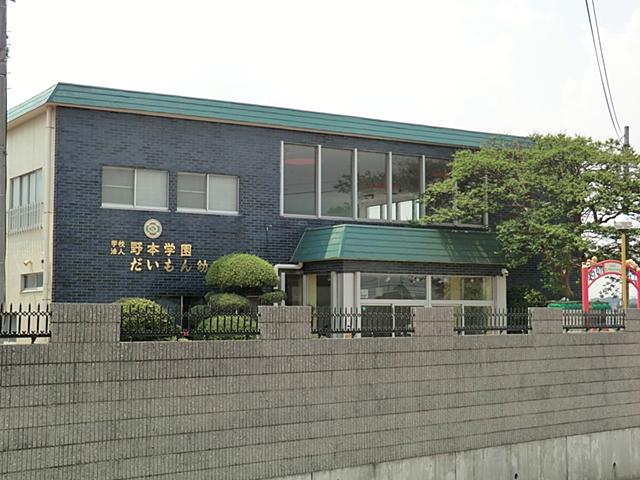 839m to Daimon kindergarten
大門幼稚園まで839m
Park公園 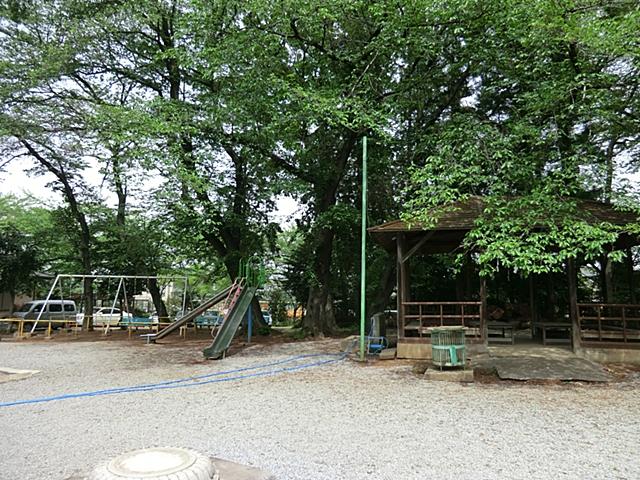 1513m to Higashinuma park
東沼公園まで1513m
Location
|
















