New Homes » Kanto » Saitama » Midori-ku
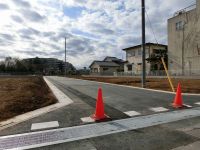 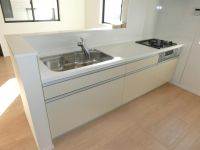
| | Saitama Midori Ward 埼玉県さいたま市緑区 |
| JR Keihin Tohoku Line "Urawa" walk 22 minutes JR京浜東北線「浦和」歩22分 |
| ~ Peaceful new life to fulfill in a quiet residential area ~ Children always closeness, which is close to feel peace of mind HARAYAMA elementary school (about 200m) access to the city center in the Shonan Shinjuku line opening is more and more convenient! ~ 閑静な住宅地で叶える穏やかな新生活 ~ お子様をいつも身近に感じられる近さが安心の原山小学校(約200m)湘南新宿ライン開通で都心へのアクセスがますます便利に! |
| Monitor with intercom south-facing spacious can check the living space visitor's comfortable all room with storage space happy to be every day of your laundry in the south balcony, Yang per good, System kitchen, City gas, South balcony, 2 along the line more accessible, All room storage, A quiet residential area, Or more before road 6m, Corner lotese-style room, garden, Washbasin with shower, Face-to-face kitchen, Toilet 2 places, Bathroom 1 tsubo or more, 2-story, Warm water washing toilet seat, Nantei, Underfloor Storage, The window in the bathroom, TV monitor interphone, Ventilation good, All room 6 tatami mats or more, Flat terrain 南バルコニーで毎日のお洗濯もラクラク快適全居室収納スペース付で広々住空間来客者を確認できるモニタ付インターホン南向き、陽当り良好、システムキッチン、都市ガス、南面バルコニー、2沿線以上利用可、全居室収納、閑静な住宅地、前道6m以上、角地、和室、庭、シャワー付洗面台、対面式キッチン、トイレ2ヶ所、浴室1坪以上、2階建、温水洗浄便座、南庭、床下収納、浴室に窓、TVモニタ付インターホン、通風良好、全居室6畳以上、平坦地 |
Features pickup 特徴ピックアップ | | 2 along the line more accessible / Facing south / System kitchen / Yang per good / All room storage / A quiet residential area / Or more before road 6m / Corner lot / Japanese-style room / garden / Washbasin with shower / Face-to-face kitchen / Toilet 2 places / Bathroom 1 tsubo or more / 2-story / South balcony / Warm water washing toilet seat / Nantei / Underfloor Storage / The window in the bathroom / TV monitor interphone / Ventilation good / All room 6 tatami mats or more / City gas / Flat terrain 2沿線以上利用可 /南向き /システムキッチン /陽当り良好 /全居室収納 /閑静な住宅地 /前道6m以上 /角地 /和室 /庭 /シャワー付洗面台 /対面式キッチン /トイレ2ヶ所 /浴室1坪以上 /2階建 /南面バルコニー /温水洗浄便座 /南庭 /床下収納 /浴室に窓 /TVモニタ付インターホン /通風良好 /全居室6畳以上 /都市ガス /平坦地 | Event information イベント情報 | | Local sales meetings (Please be sure to ask in advance) schedule / Please feel free to contact us you can if in public now color select. 現地販売会(事前に必ずお問い合わせください)日程/公開中今ならカラーセレクトできますお気軽にお問い合わせください。 | Price 価格 | | 32,800,000 yen ~ 39,800,000 yen 3280万円 ~ 3980万円 | Floor plan 間取り | | 4LDK 4LDK | Units sold 販売戸数 | | 14 units 14戸 | Total units 総戸数 | | 14 units 14戸 | Land area 土地面積 | | 100.09 sq m ~ 128.59 sq m 100.09m2 ~ 128.59m2 | Building area 建物面積 | | 92.32 sq m ~ 97.5 sq m 92.32m2 ~ 97.5m2 | Driveway burden-road 私道負担・道路 | | North 5m, Subdivision within 6m, In addition to F Building 19.69 sq m of land area I Building 19.76 sq m J Building 15.65 There sq m agreement part 北側5m、分譲地内6m、土地面積の他にF号棟19.69m2 I号棟19.76m2 J号棟15.65m2協定部分あり | Completion date 完成時期(築年月) | | 2014 end of March plan 2014年3月末予定 | Address 住所 | | Saitama Midori Ward HARAYAMA 1 埼玉県さいたま市緑区原山1 | Traffic 交通 | | JR Keihin Tohoku Line "Urawa" walk 22 minutes
JR Keihin Tohoku Line "Kitaurawa" 8 minutes HARAYAMA elementary school walk 3 minutes by bus
JR Musashino Line "Kazu Higashiura" lay walk 5 minutes of the bus 15 minutes Bow JR京浜東北線「浦和」歩22分
JR京浜東北線「北浦和」バス8分原山小学校歩3分
JR武蔵野線「東浦和」バス15分坊の在家歩5分 | Related links 関連リンク | | [Related Sites of this company] 【この会社の関連サイト】 | Contact お問い合せ先 | | TEL: 0800-603-9680 [Toll free] mobile phone ・ Also available from PHS
Caller ID is not notified
Please contact the "saw SUUMO (Sumo)"
If it does not lead, If the real estate company TEL:0800-603-9680【通話料無料】携帯電話・PHSからもご利用いただけます
発信者番号は通知されません
「SUUMO(スーモ)を見た」と問い合わせください
つながらない方、不動産会社の方は
| Most price range 最多価格帯 | | 37 million yen (7 units) 3700万円台(7戸) | Building coverage, floor area ratio 建ぺい率・容積率 | | Kenpei rate: 60%, Volume ratio: 200% 建ペい率:60%、容積率:200% | Time residents 入居時期 | | 2014 end of March plan 2014年3月末予定 | Land of the right form 土地の権利形態 | | Ownership 所有権 | Structure and method of construction 構造・工法 | | Wooden 2-story 木造2階建 | Use district 用途地域 | | Two mid-high 2種中高 | Overview and notices その他概要・特記事項 | | Building confirmation number: HPA-13-07703-1 建築確認番号:HPA-13-07703-1 | Company profile 会社概要 | | <Mediation> Saitama Governor (1) No. 021650 (Ltd.) next ・ Realistic plan Yubinbango330-0053 Saitama Urawa Ward City foreland 2-9-9 frangipani foreland 102 <仲介>埼玉県知事(1)第021650号(株)ネクスト・リアルプラン〒330-0053 埼玉県さいたま市浦和区前地2-9-9 プルメリア前地102 |
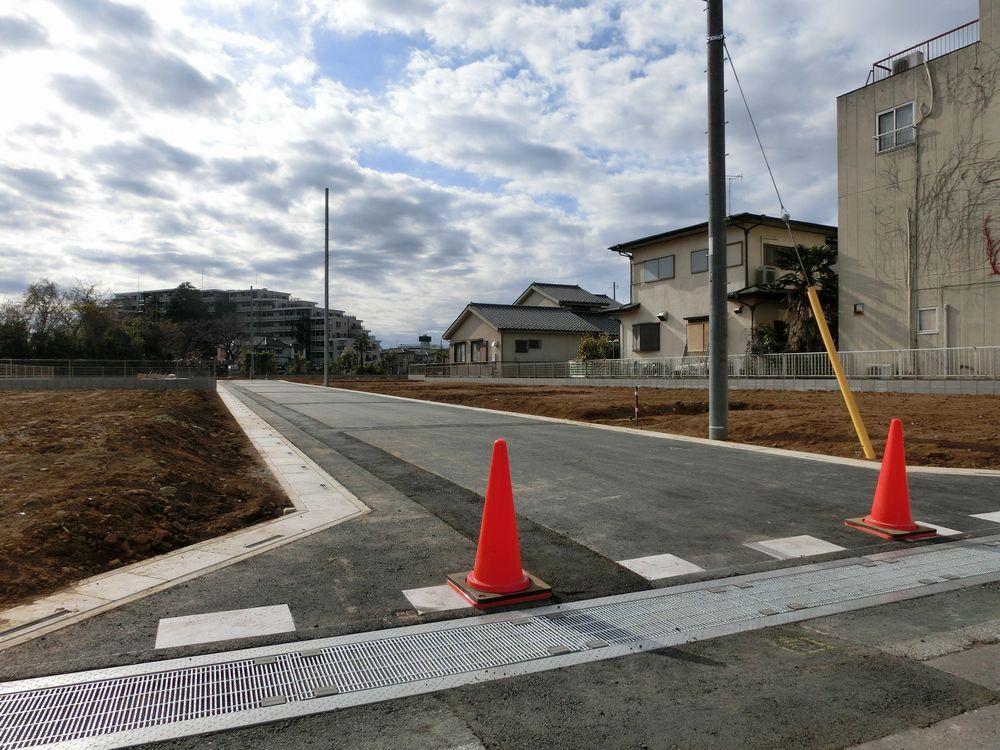 Local appearance photo
現地外観写真
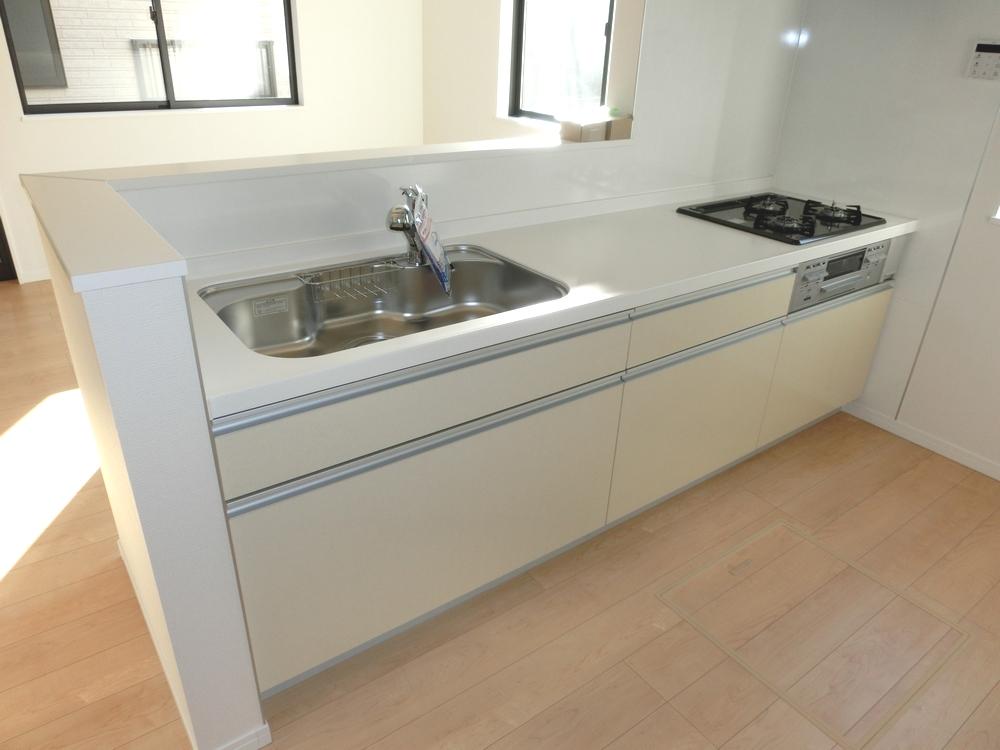 Same specifications photo (kitchen)
同仕様写真(キッチン)
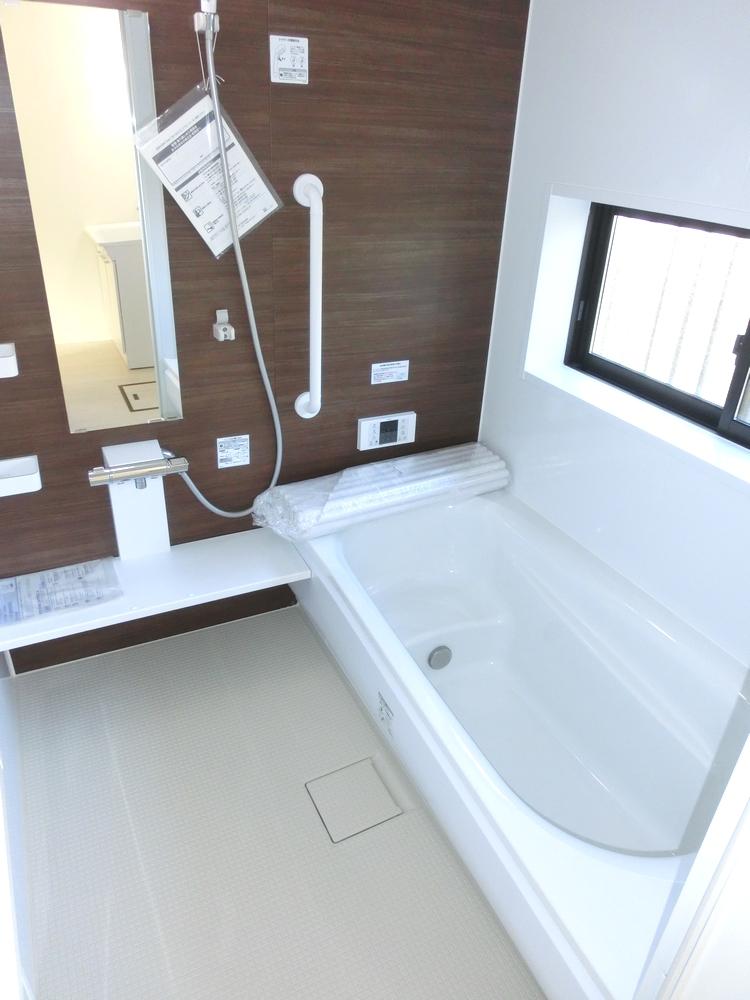 Same specifications photo (bathroom)
同仕様写真(浴室)
Floor plan間取り図 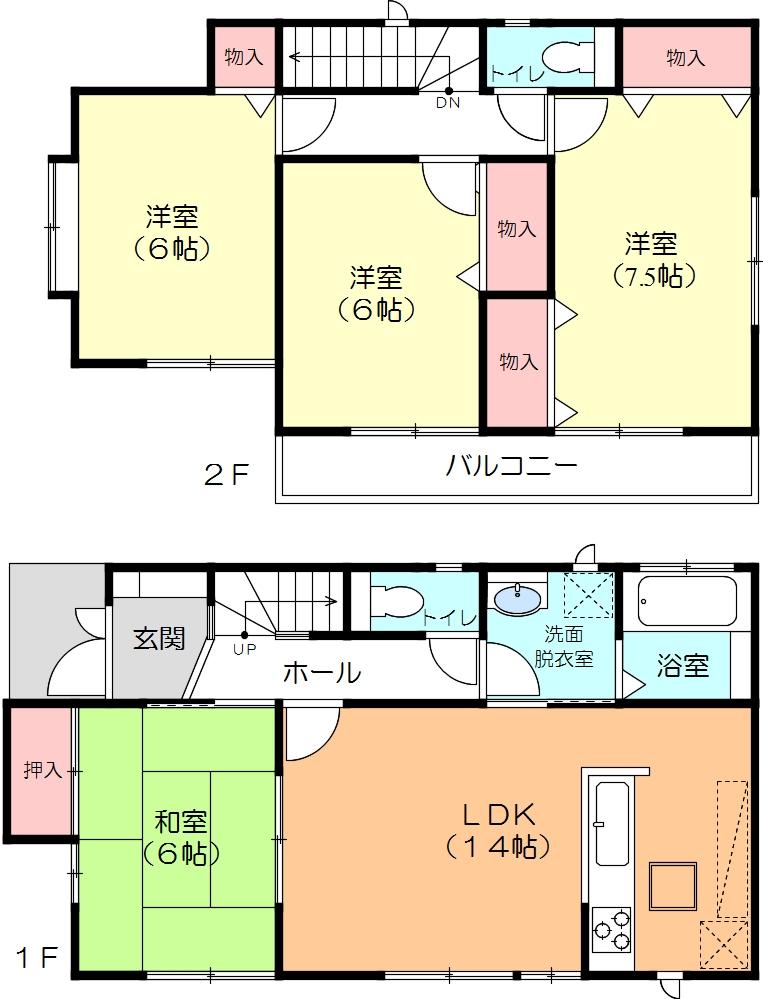 (M Building), Price 37,800,000 yen, 4LDK, Land area 100.1 sq m , Building area 96.05 sq m
(M号棟)、価格3780万円、4LDK、土地面積100.1m2、建物面積96.05m2
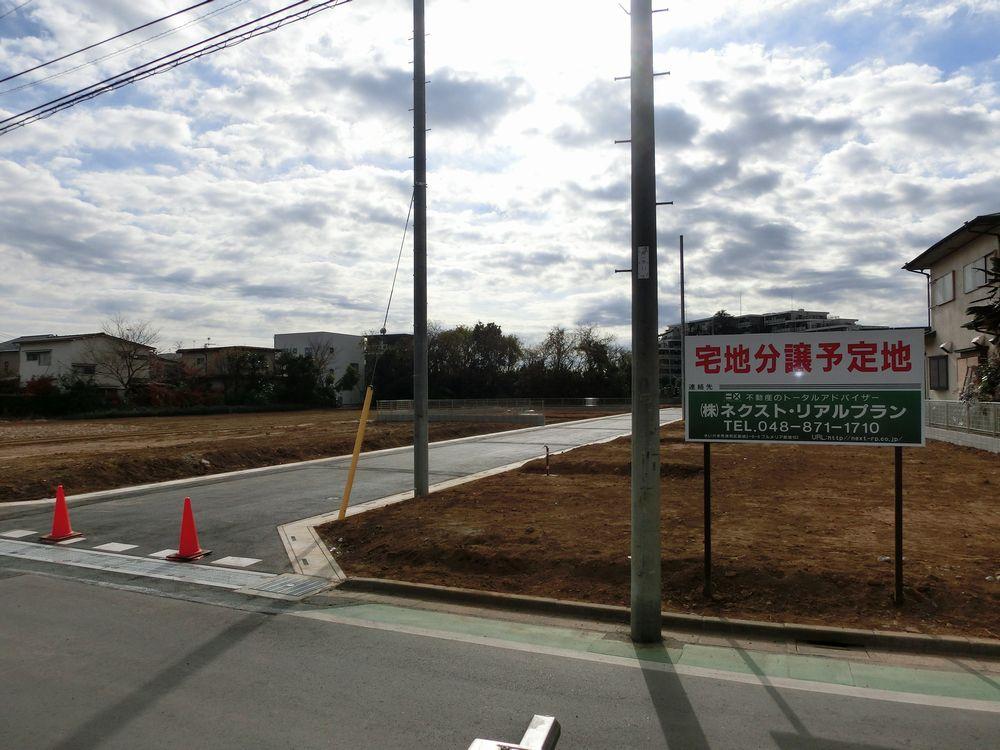 Local appearance photo
現地外観写真
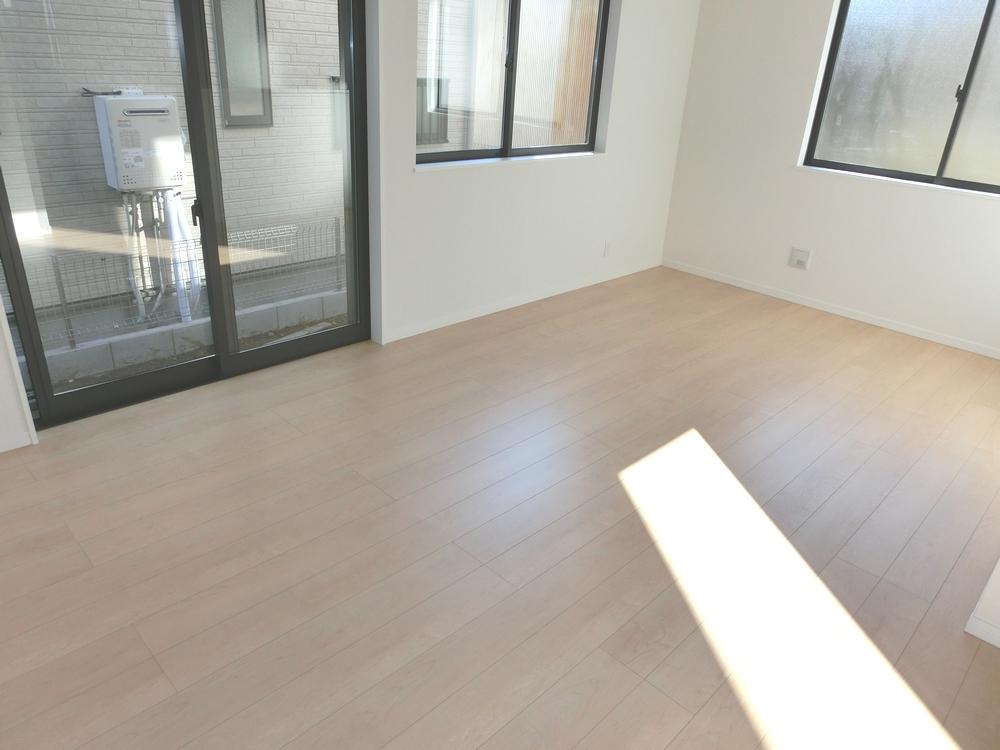 Same specifications photos (living)
同仕様写真(リビング)
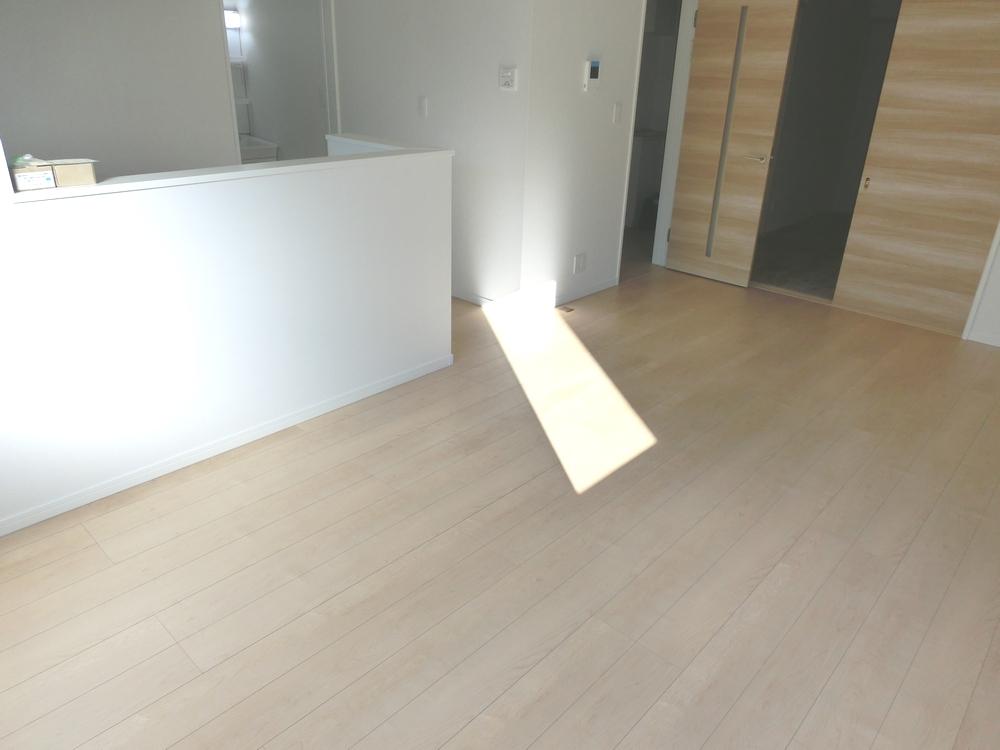 Same specifications photos (living)
同仕様写真(リビング)
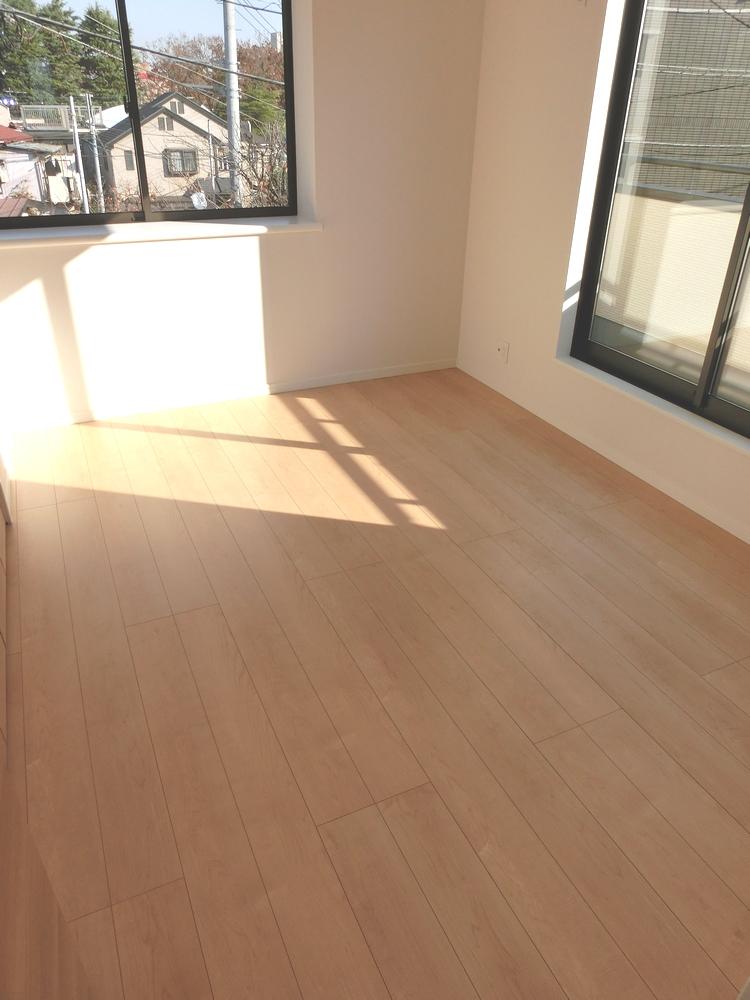 Same specifications photos (Other introspection)
同仕様写真(その他内観)
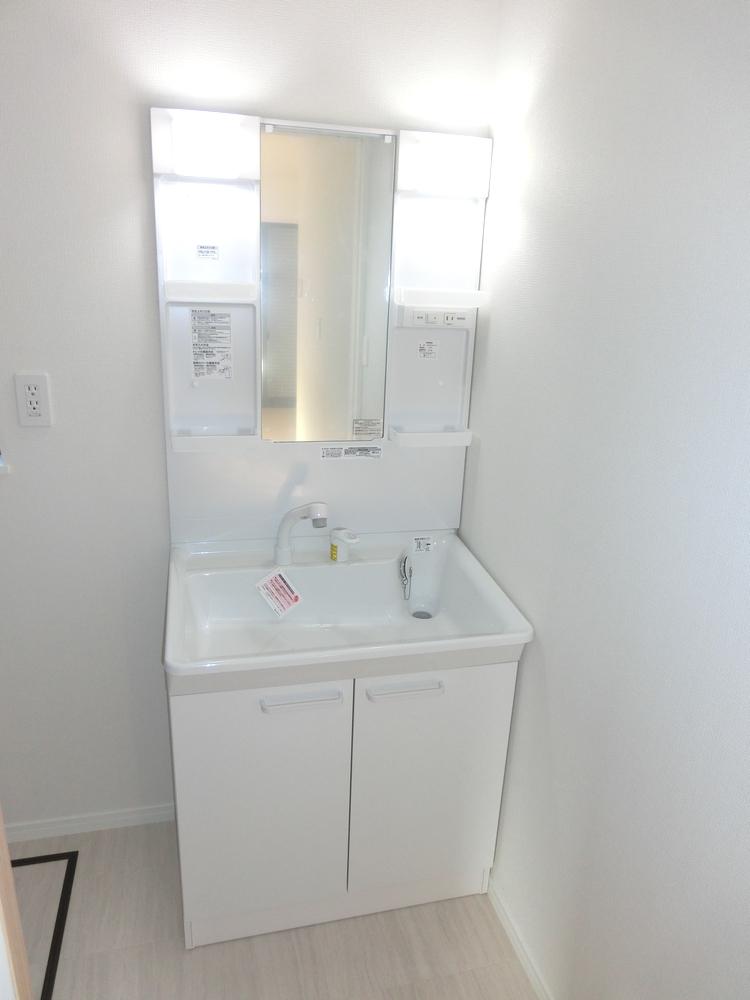 Same specifications photos (Other introspection)
同仕様写真(その他内観)
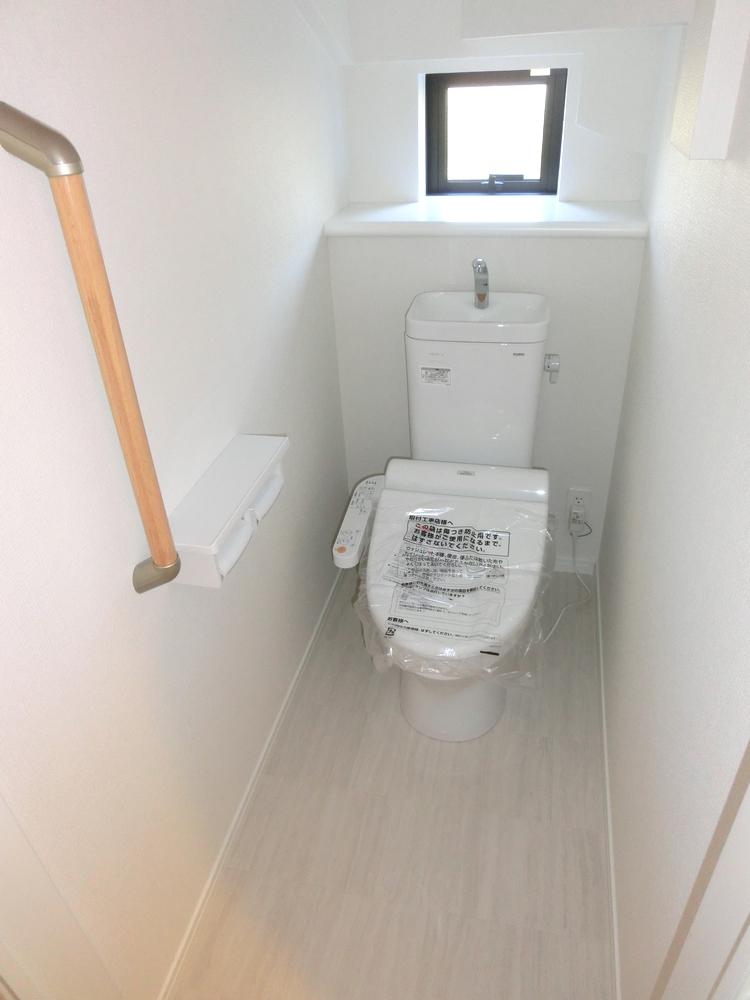 Same specifications photos (Other introspection)
同仕様写真(その他内観)
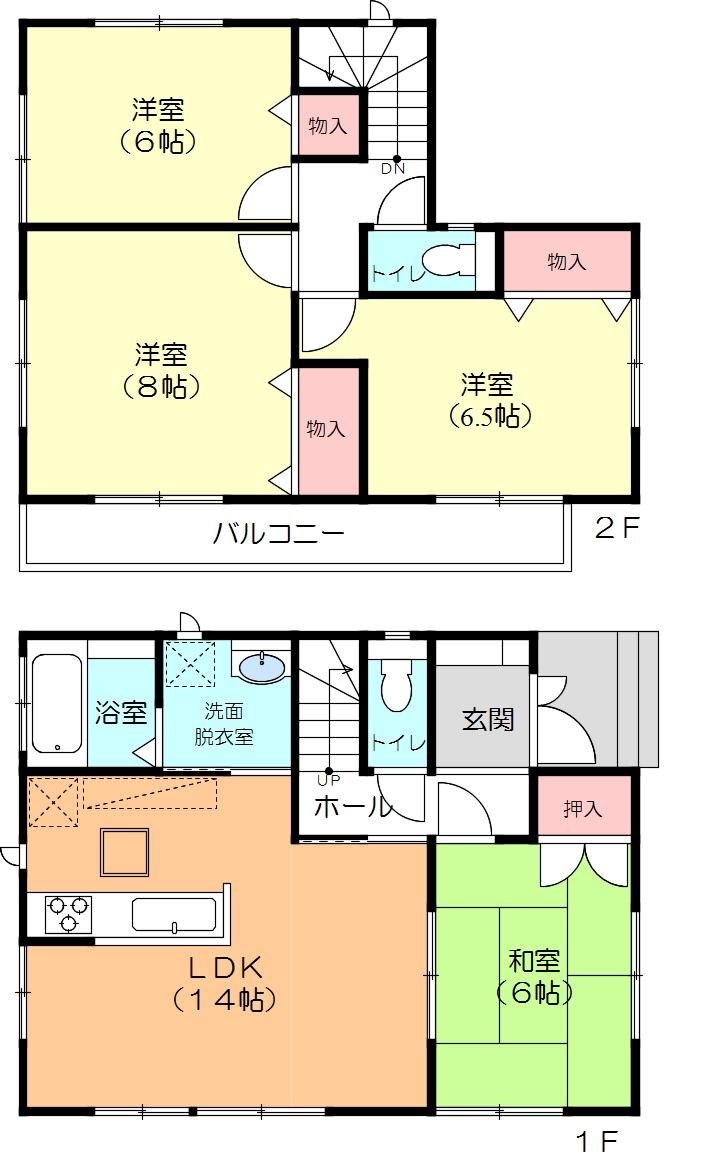 (E Building), Price 37,800,000 yen, 4LDK, Land area 100.09 sq m , Building area 94.39 sq m
(E号棟)、価格3780万円、4LDK、土地面積100.09m2、建物面積94.39m2
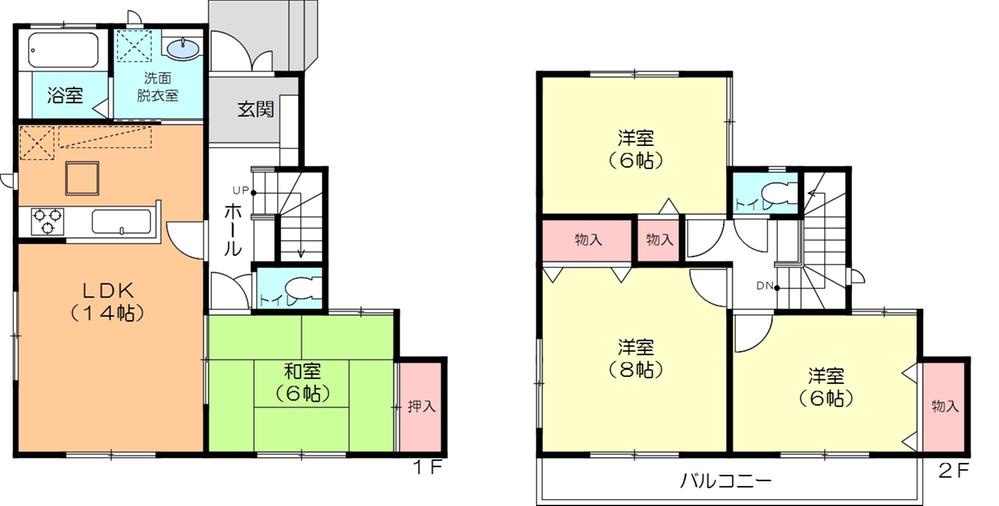 (J Building), Price 32,800,000 yen, 4LDK, Land area 111.3 sq m , Building area 95.22 sq m
(J号棟)、価格3280万円、4LDK、土地面積111.3m2、建物面積95.22m2
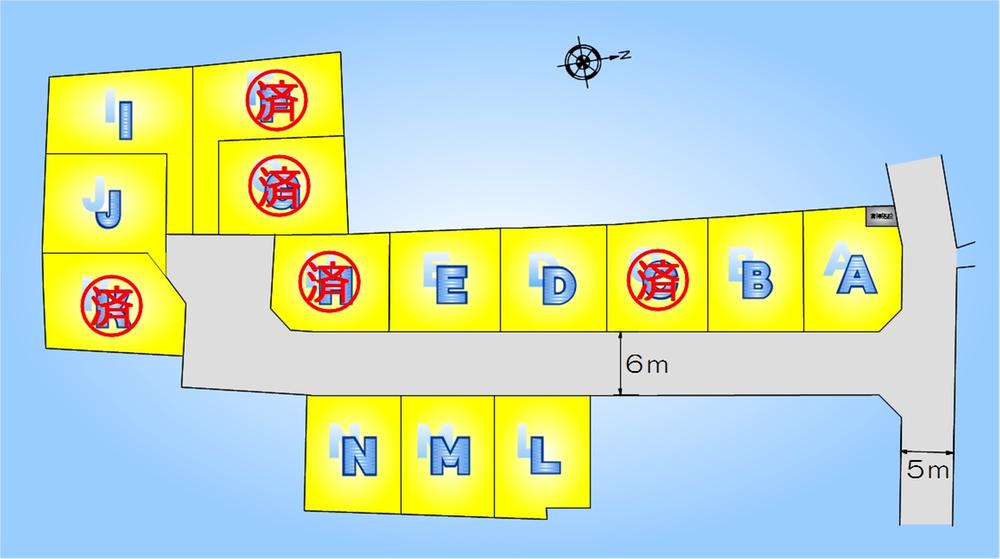 The entire compartment Figure
全体区画図
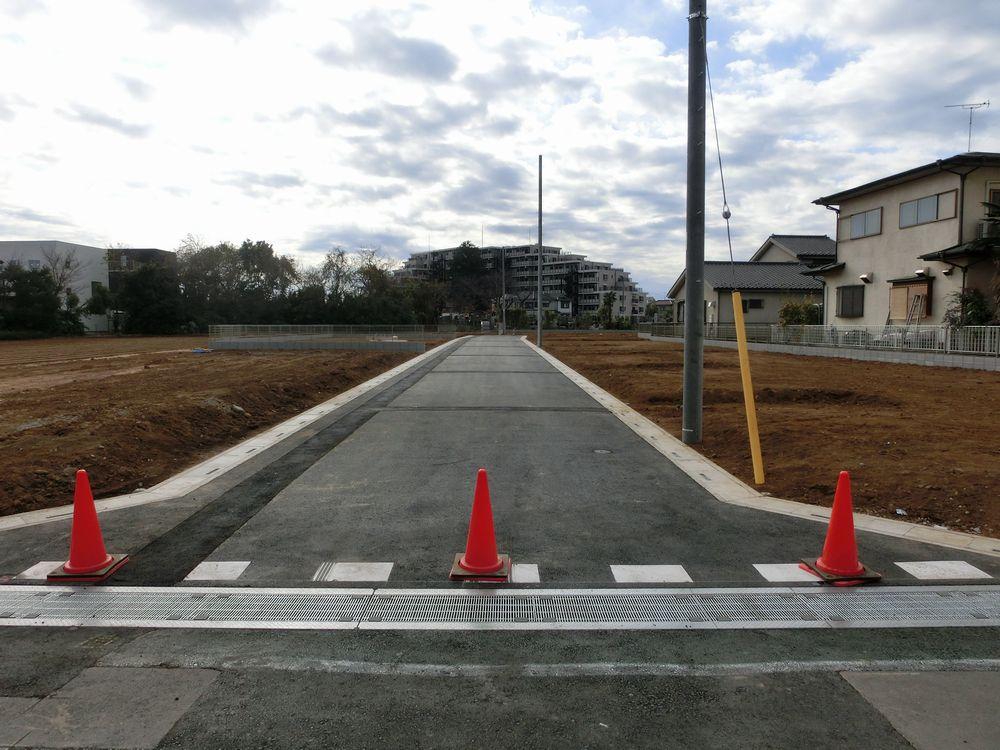 Local appearance photo
現地外観写真
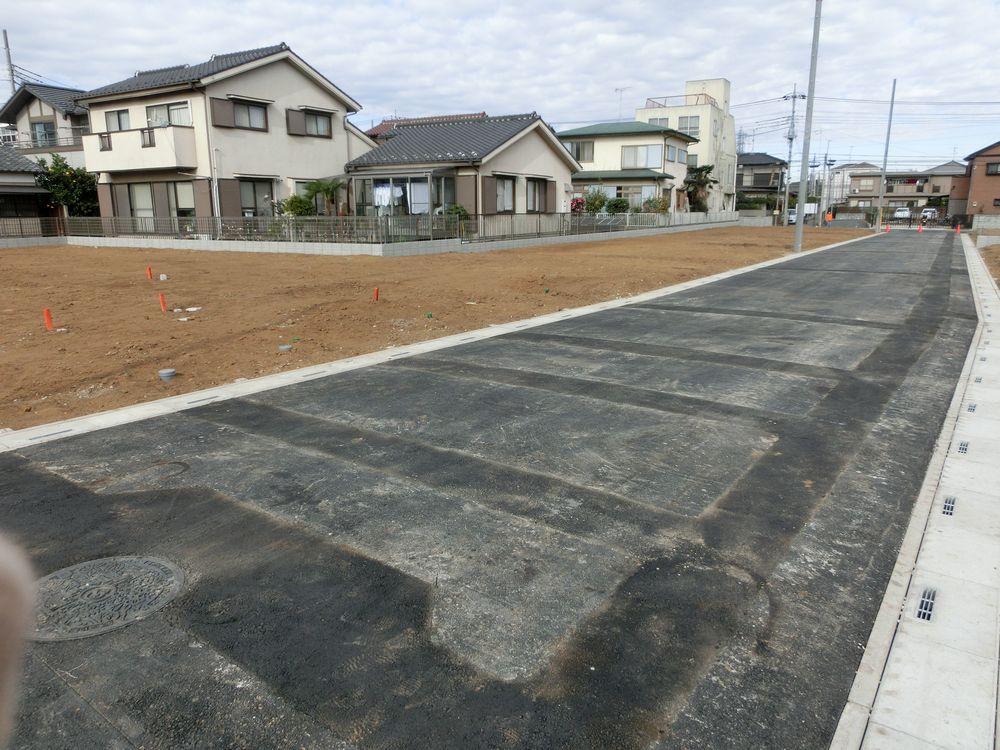 Local photos, including front road
前面道路含む現地写真
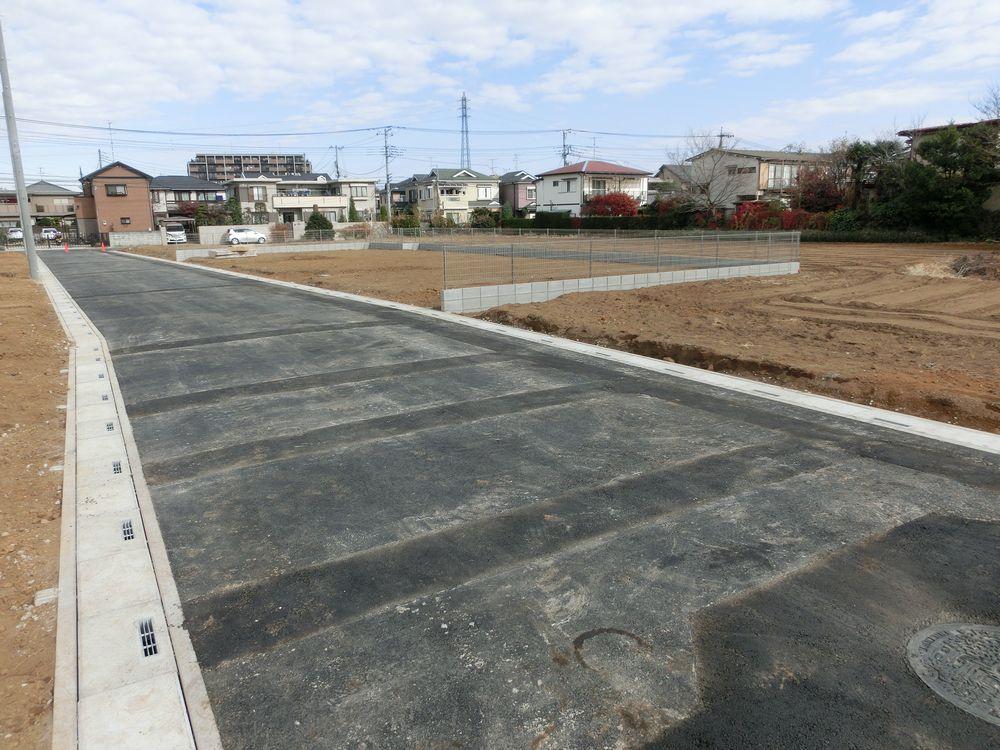 Local photos, including front road
前面道路含む現地写真
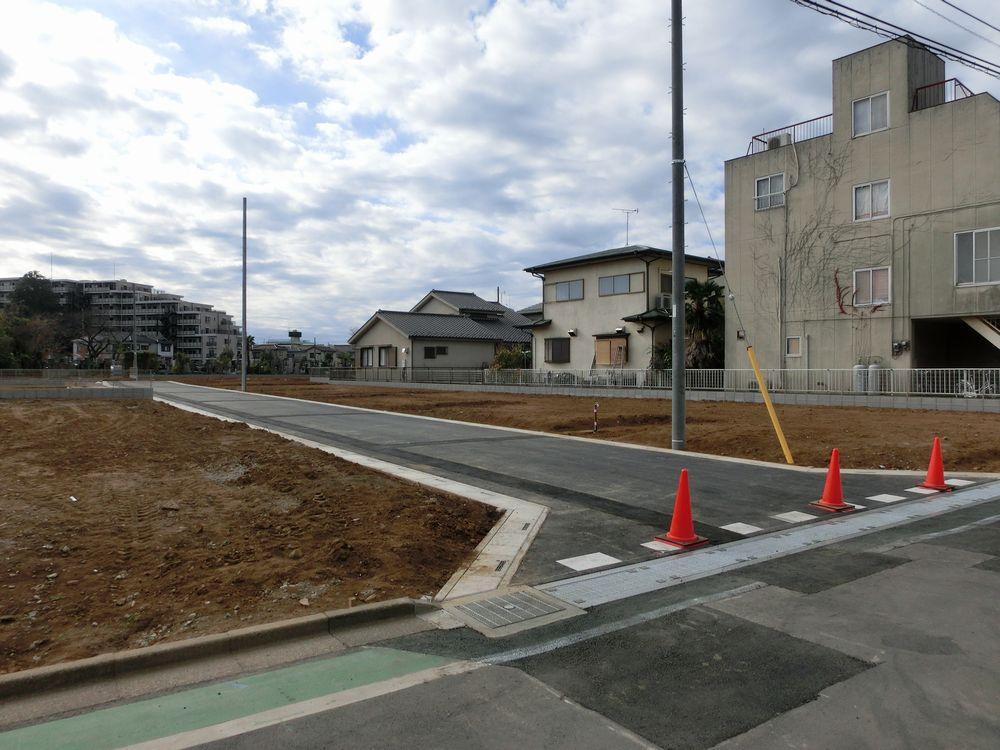 Local appearance photo
現地外観写真
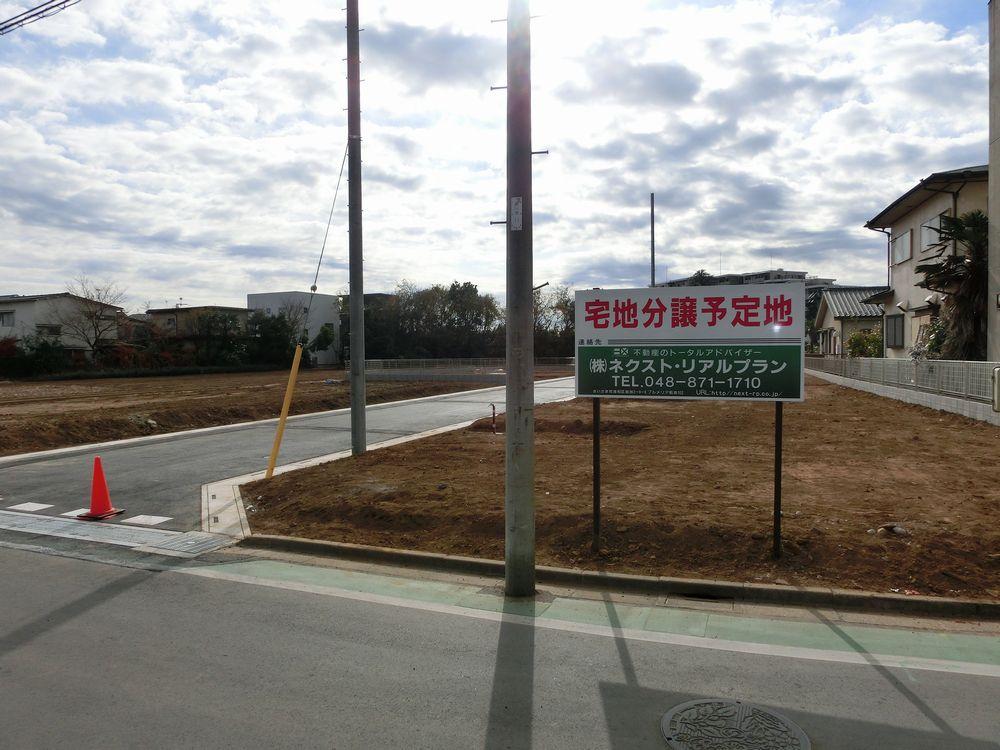 Local appearance photo
現地外観写真
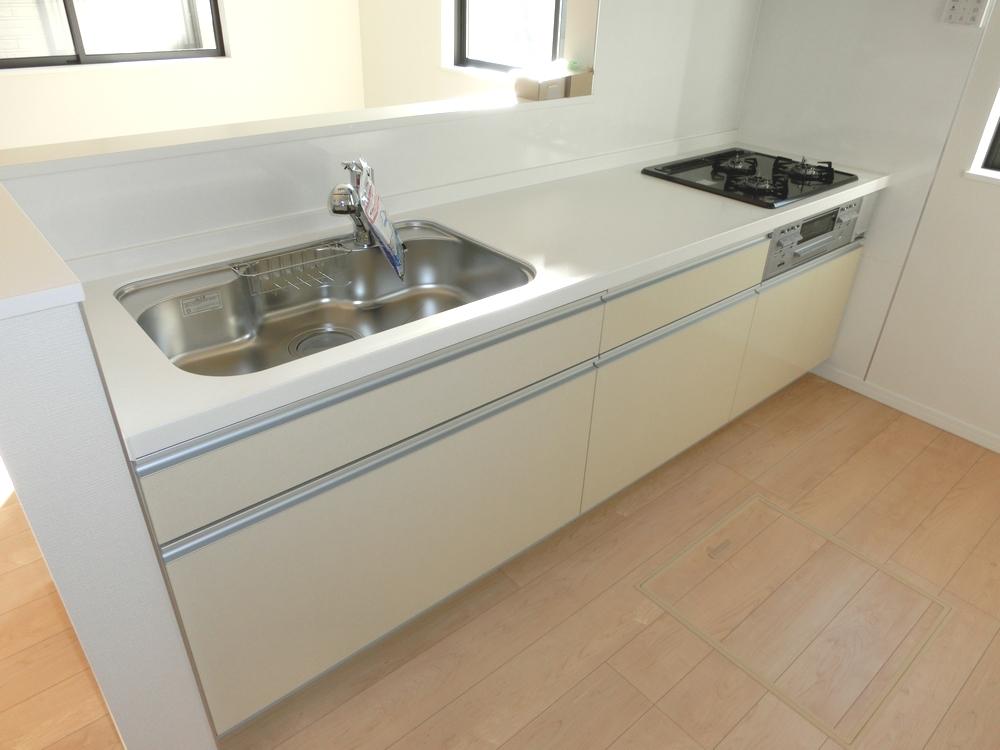 Same specifications photo (kitchen)
同仕様写真(キッチン)
Primary school小学校 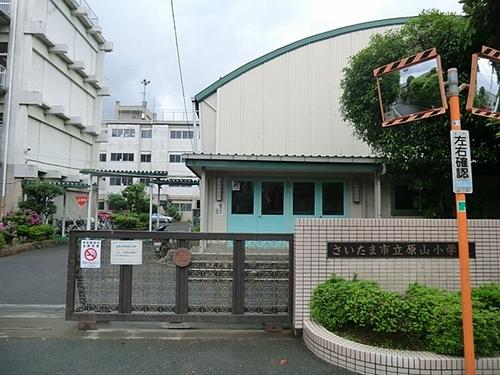 80m up to elementary school City Tachihara Mt.
さいたま市立原山小学校まで80m
Junior high school中学校 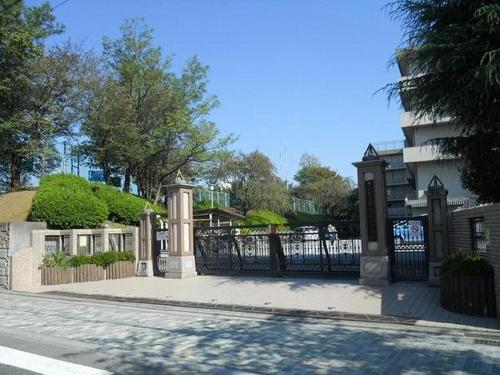 480m to Saitama City Tachihara Mountain Junior High School
さいたま市立原山中学校まで480m
Location
|






















