New Homes » Kanto » Saitama » Midori-ku
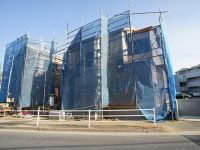 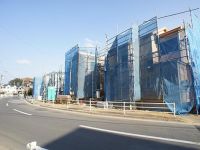
| | Saitama Midori Ward 埼玉県さいたま市緑区 |
| JR Keihin Tohoku Line "Kitaurawa" 15 minutes Kitayadori walk 6 minutes by bus JR京浜東北線「北浦和」バス15分北宿歩6分 |
| New Year period (12 / 26 ~ 1 / 6) is also available for your tour! It is "choose catalog Gift 10,000 yen" in the gift in the lottery to 10 sets of customers every month from among the customers who contact us お正月期間(12/26 ~ 1/6)もご見学可能です!お問合せいただいたお客様の中から毎月10組のお客様に抽選で「選べるカタログギフト10,000円」プレゼント中です |
| Comfortable could live likely to city gas in a residential design performance evaluation report acquired we relaxed a good location with plenty of storage space for Siemens to 6m road ・ It is the area that is connected to the sewage 住宅設計性能評価書取得しておりますゆったり6m道路に面す好立地たっぷりの収納スペースで快適に暮らせそう都市ガス・本下水に接続している区域です |
Features pickup 特徴ピックアップ | | Construction housing performance with evaluation / Design house performance with evaluation / Measures to conserve energy / Long-term high-quality housing / Corresponding to the flat-35S / Pre-ground survey / Vibration Control ・ Seismic isolation ・ Earthquake resistant / Parking two Allowed / Energy-saving water heaters / Super close / It is close to the city / Facing south / System kitchen / Yang per good / All room storage / A quiet residential area / LDK15 tatami mats or more / Around traffic fewer / Or more before road 6m / Corner lot / Face-to-face kitchen / Toilet 2 places / Bathroom 1 tsubo or more / 2-story / Southeast direction / Double-glazing / Zenshitsuminami direction / Underfloor Storage / The window in the bathroom / Leafy residential area / Urban neighborhood / Ventilation good / All living room flooring / All room 6 tatami mats or more / City gas / All rooms are two-sided lighting / A large gap between the neighboring house / Maintained sidewalk 建設住宅性能評価付 /設計住宅性能評価付 /省エネルギー対策 /長期優良住宅 /フラット35Sに対応 /地盤調査済 /制震・免震・耐震 /駐車2台可 /省エネ給湯器 /スーパーが近い /市街地が近い /南向き /システムキッチン /陽当り良好 /全居室収納 /閑静な住宅地 /LDK15畳以上 /周辺交通量少なめ /前道6m以上 /角地 /対面式キッチン /トイレ2ヶ所 /浴室1坪以上 /2階建 /東南向き /複層ガラス /全室南向き /床下収納 /浴室に窓 /緑豊かな住宅地 /都市近郊 /通風良好 /全居室フローリング /全居室6畳以上 /都市ガス /全室2面採光 /隣家との間隔が大きい /整備された歩道 | Price 価格 | | 25,800,000 yen ~ 31,300,000 yen 2580万円 ~ 3130万円 | Floor plan 間取り | | 4LDK 4LDK | Units sold 販売戸数 | | 7 units 7戸 | Land area 土地面積 | | 110.01 sq m ~ 115.57 sq m (33.27 tsubo ~ 34.95 tsubo) (Registration) 110.01m2 ~ 115.57m2(33.27坪 ~ 34.95坪)(登記) | Building area 建物面積 | | 89.84 sq m ~ 96.88 sq m (27.17 tsubo ~ 29.30 tsubo) (Registration) 89.84m2 ~ 96.88m2(27.17坪 ~ 29.30坪)(登記) | Driveway burden-road 私道負担・道路 | | Road width: 6m 道路幅:6m | Completion date 完成時期(築年月) | | March 2014 schedule 2014年3月予定 | Address 住所 | | Saitama Midori Ward Oaza three-chamber 埼玉県さいたま市緑区大字三室 | Traffic 交通 | | JR Keihin Tohoku Line "Kitaurawa" 15 minutes Kitayadori walk 6 minutes by bus
JR Keihin Tohoku Line "Yono" walk 44 minutes
JR Keihin Tohoku Line "Urawa" walk 53 minutes JR京浜東北線「北浦和」バス15分北宿歩6分
JR京浜東北線「与野」歩44分
JR京浜東北線「浦和」歩53分
| Related links 関連リンク | | [Related Sites of this company] 【この会社の関連サイト】 | Person in charge 担当者より | | Rep Hosoi Kazuyuki Age: 30s "cordial", I will support you find everyone you live. Cat (cat: Torataro) is a loves Home Advisor. Thank you very much. 担当者細井 和幸年齢:30代『誠心誠意』、皆様のお住まい探しをサポートさせて頂きます。猫(愛猫:虎太郎)をこよなく愛するホームアドバイザーです。どうぞ宜しくお願い致します。 | Contact お問い合せ先 | | TEL: 0800-601-5936 [Toll free] mobile phone ・ Also available from PHS
Caller ID is not notified
Please contact the "saw SUUMO (Sumo)"
If it does not lead, If the real estate company TEL:0800-601-5936【通話料無料】携帯電話・PHSからもご利用いただけます
発信者番号は通知されません
「SUUMO(スーモ)を見た」と問い合わせください
つながらない方、不動産会社の方は
| Most price range 最多価格帯 | | 26 million yen (3 units) 2600万円台(3戸) | Building coverage, floor area ratio 建ぺい率・容積率 | | Kenpei rate: 50%, Volume ratio: 100% 建ペい率:50%、容積率:100% | Time residents 入居時期 | | Consultation 相談 | Land of the right form 土地の権利形態 | | Ownership 所有権 | Structure and method of construction 構造・工法 | | Wooden 木造 | Use district 用途地域 | | One low-rise 1種低層 | Overview and notices その他概要・特記事項 | | Contact: Hosoi Kazuyuki, Building confirmation number: HPA13056511 ~ 担当者:細井 和幸、建築確認番号:HPA13056511 ~ | Company profile 会社概要 | | <Mediation> Governor of Tokyo (1) the first 095,782 No. Century 21 (Ltd.) E Town Yubinbango121-0062 Adachi-ku, Tokyo Minamihanabatake 2-7-8 <仲介>東京都知事(1)第095782号センチュリー21(株)イータウン〒121-0062 東京都足立区南花畑2-7-8 |
Local appearance photo現地外観写真 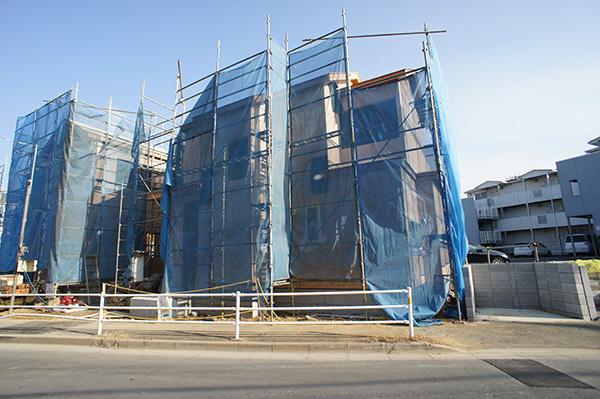 Sunny space shine in a bright light from the south
南から明るい光が射し込む陽だまり空間
Local photos, including front road前面道路含む現地写真 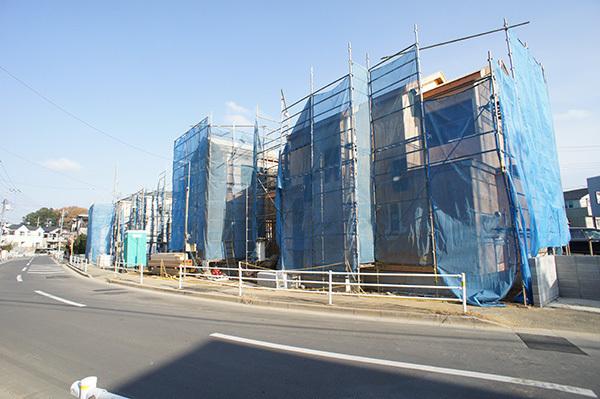 House parking is facing the happy front 6m road even if you're not good
駐車が苦手な方にも嬉しい前面6m道路に面した住まい
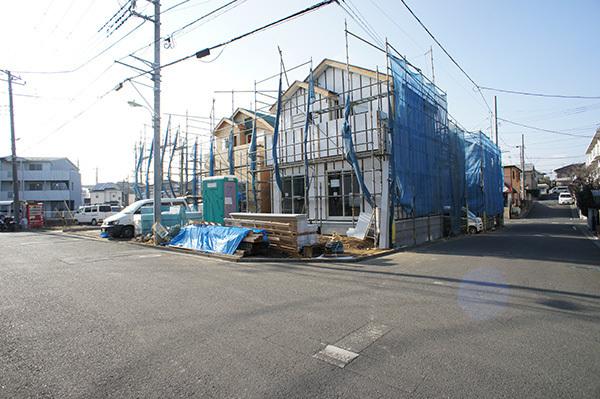 Spacious premises in which a room with neighbor
隣家ともゆとりを設けた広々敷地
Floor plan間取り図 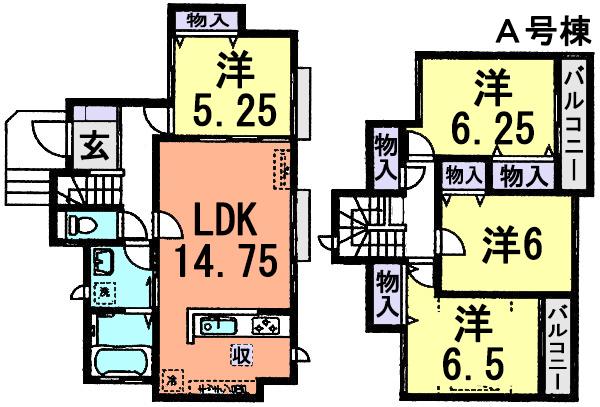 (A Building), Price 25,800,000 yen, 4LDK, Land area 115.57 sq m , Building area 92.33 sq m
(A号棟)、価格2580万円、4LDK、土地面積115.57m2、建物面積92.33m2
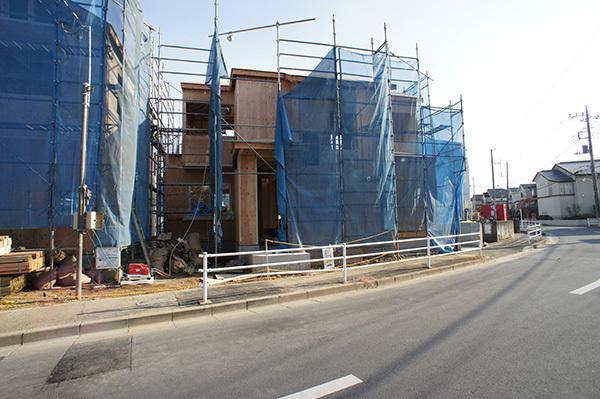 Local photos, including front road
前面道路含む現地写真
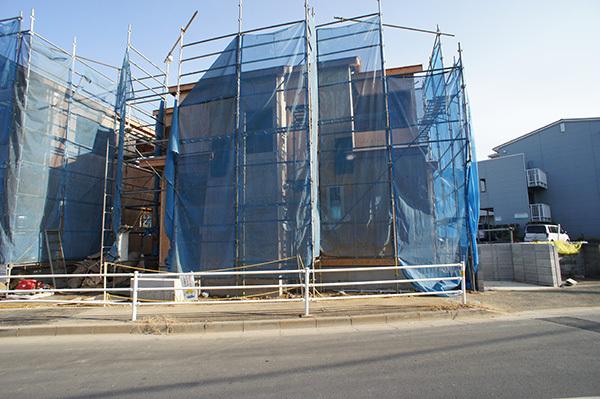 Local appearance photo
現地外観写真
The entire compartment Figure全体区画図 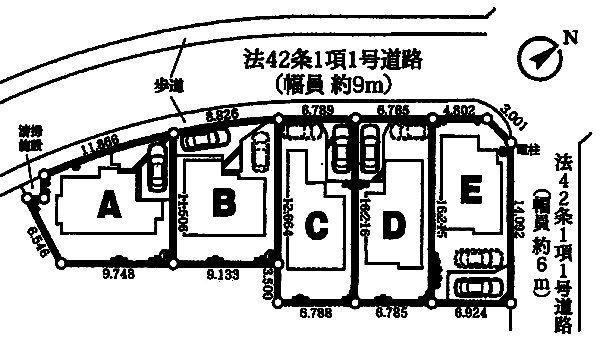 House parking is facing the happy front 6m road even if you're not good
駐車が苦手な方にも嬉しい前面6m道路に面した住まい
Otherその他 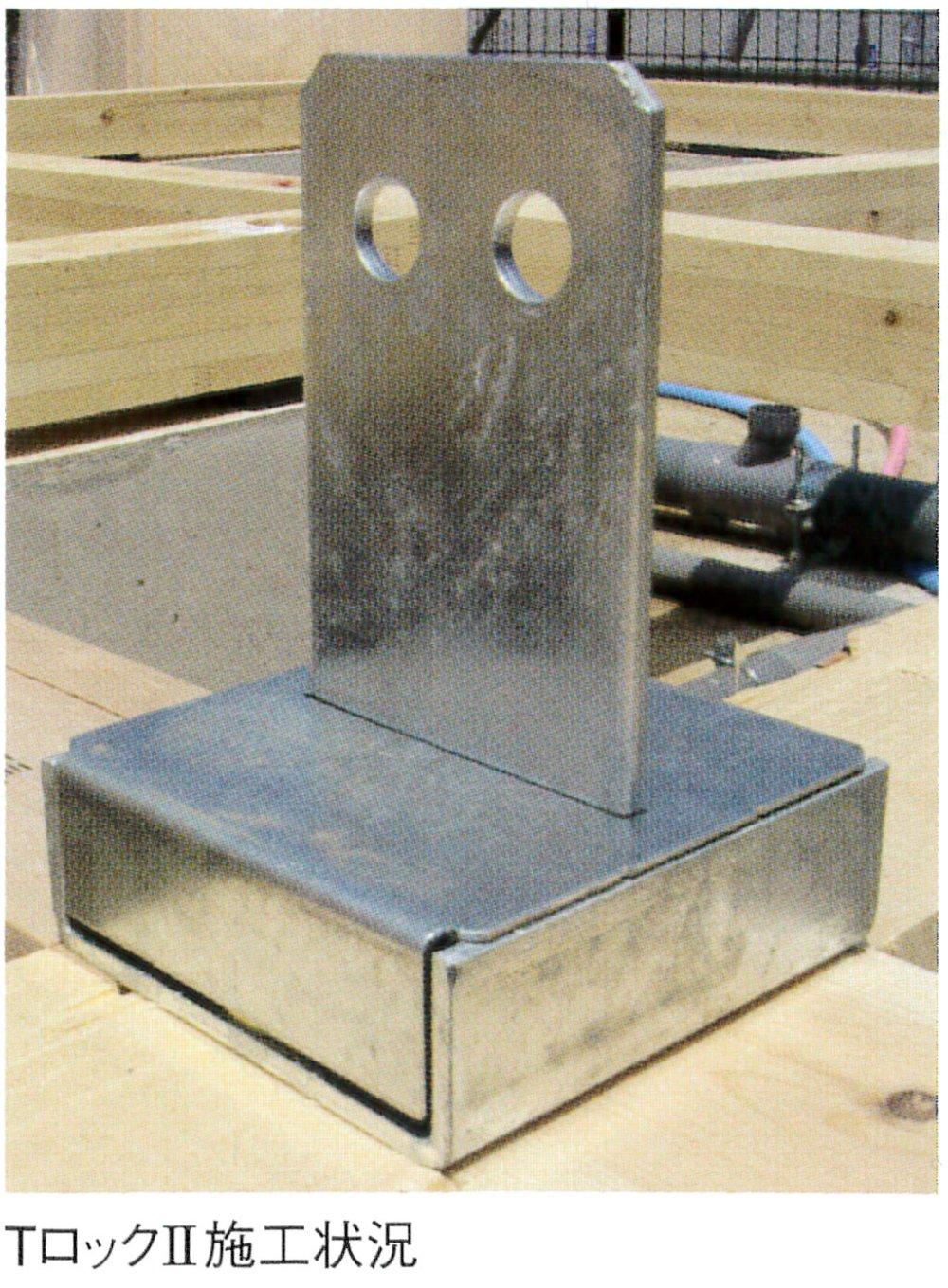 T Lock II with about twice the strength of the "hole down hardware (HD20)", which is to have a very high performance in the general pillar fixing hardware.
一般的な柱固定金物で非常に高い性能を持つとされる「ホールダウン金物(HD20)」の約2倍の強度を持つTロックII。
Floor plan間取り図 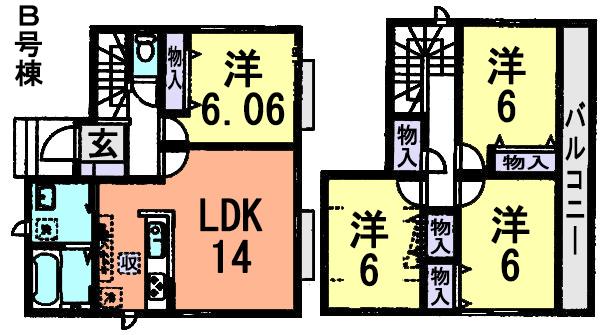 (B Building), Price 26,800,000 yen, 4LDK, Land area 111.56 sq m , Building area 91.39 sq m
(B号棟)、価格2680万円、4LDK、土地面積111.56m2、建物面積91.39m2
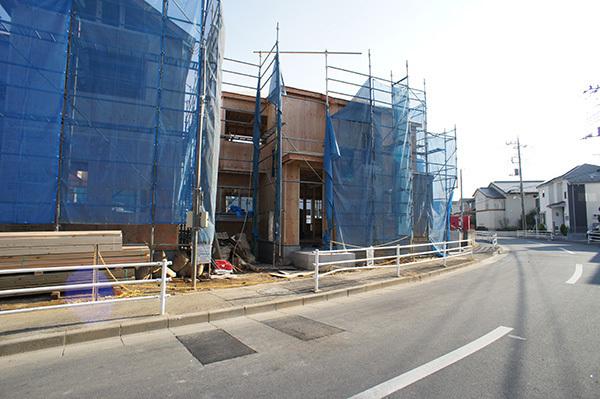 Local photos, including front road
前面道路含む現地写真
Supermarketスーパー 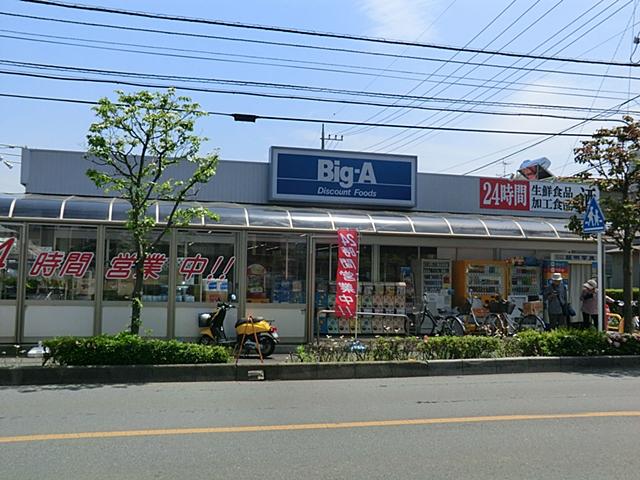 big ・ Er 950m until the three-chamber store
ビッグ・エー三室店まで950m
Otherその他 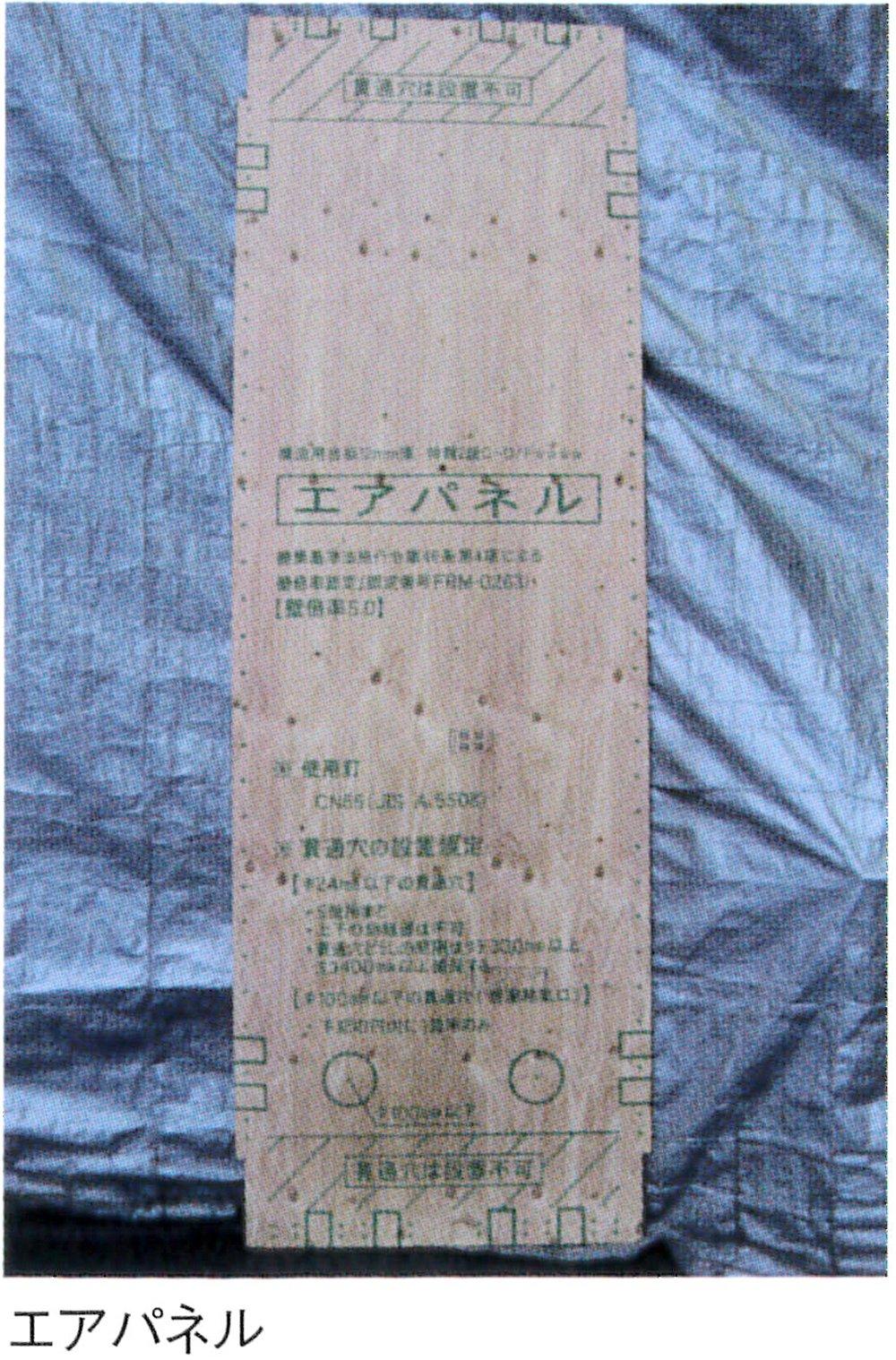 Air panel is a "load-bearing wall" is, 2000 Building Standards Law amended, To get Japan's first Minister of Land, Infrastructure and Transport certification for structural strength major Jikukumi etc., Was recognized as the country is the highest strength to determine there is a performance of the "wall of 5.0". Provisions on, this
「耐力壁」であるエアパネルは、平成12年建築基準法改正後、構造耐力上主要な軸組み等について日本初の国土交通大臣認定を取得し、国が定める最高強度である「壁率5.0」の性能があると認められました。規定上、これ
Floor plan間取り図 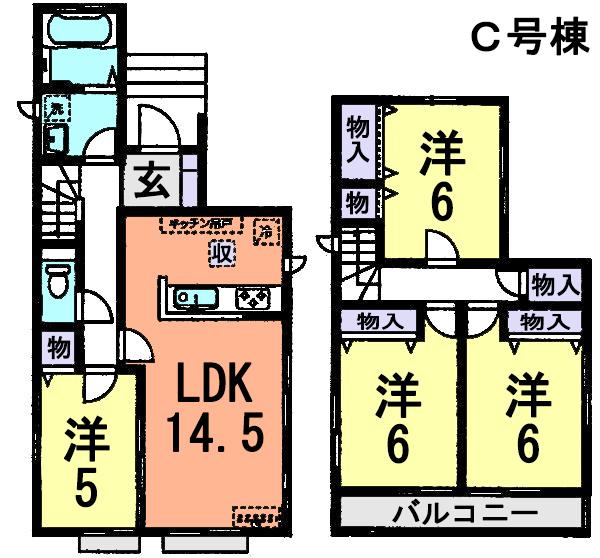 (C Building), Price 26,800,000 yen, 4LDK, Land area 110.01 sq m , Building area 89.84 sq m
(C号棟)、価格2680万円、4LDK、土地面積110.01m2、建物面積89.84m2
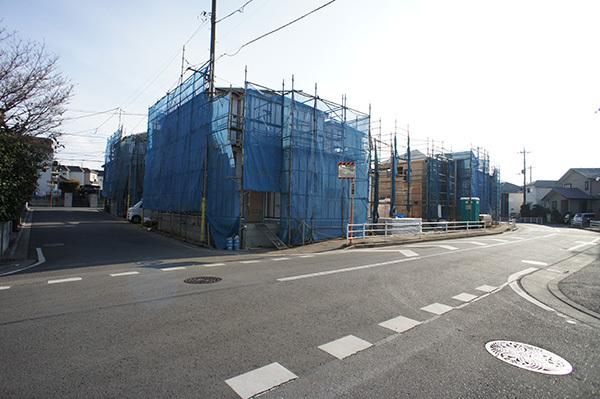 Local photos, including front road
前面道路含む現地写真
Primary school小学校 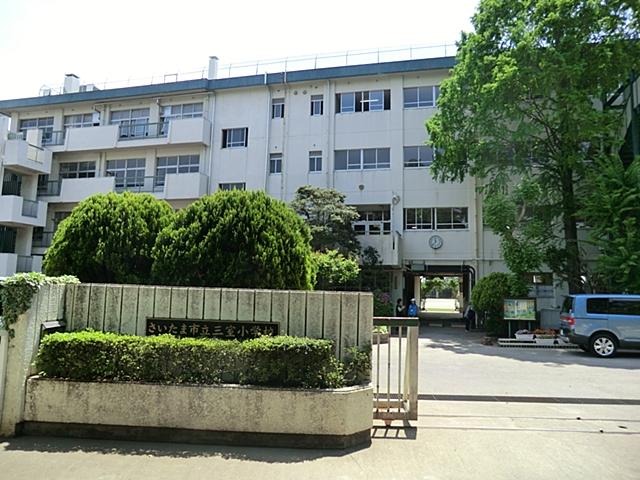 1200m to Saitama City three-chamber Elementary School
さいたま市立三室小学校まで1200m
Otherその他 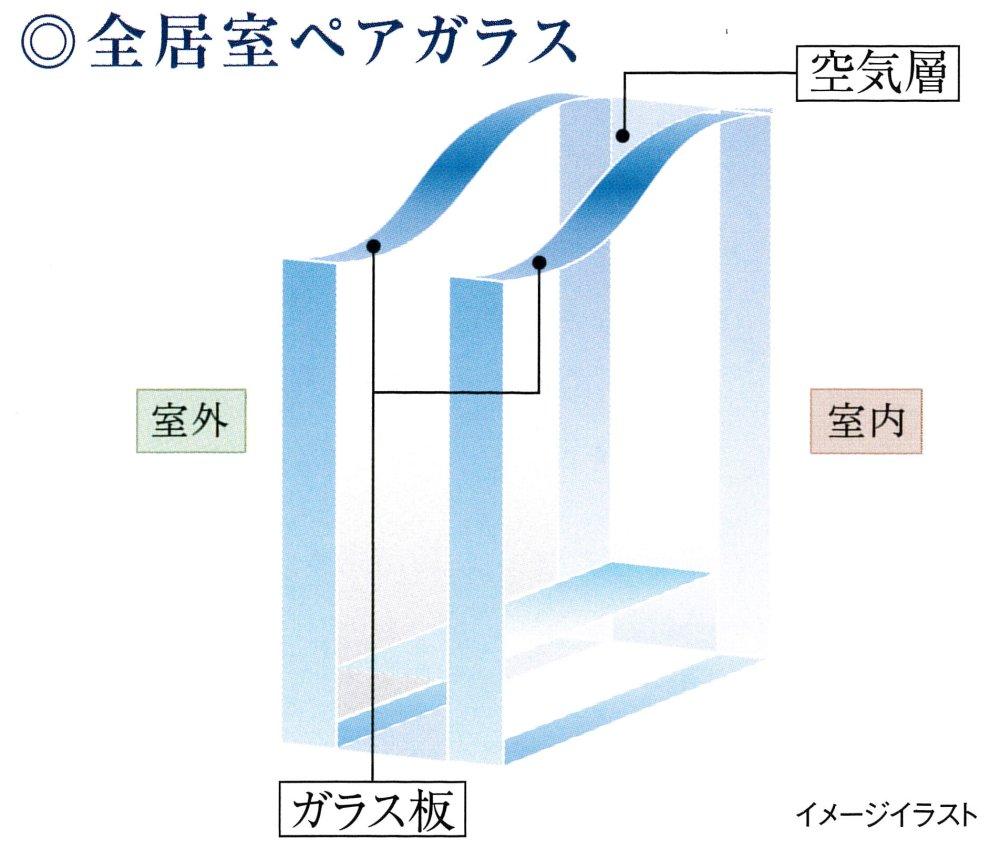 Glazing is between the two glass since the air layer suppresses the transmitted heat, It has a high thermal insulation properties compared to a single glass, To contribute to the energy conservation to reduce the energy to escape from the window, To achieve the life cost down. Also, Indoor side
ペアガラスは2枚のガラスの間にある空気層が熱の伝わりを抑制するため、シングルガラスに比べ断熱性が高く、窓から逃げるエネルギーを軽減して省エネルギーに貢献し、ライフコストダウンを実現します。また、室内側
Floor plan間取り図 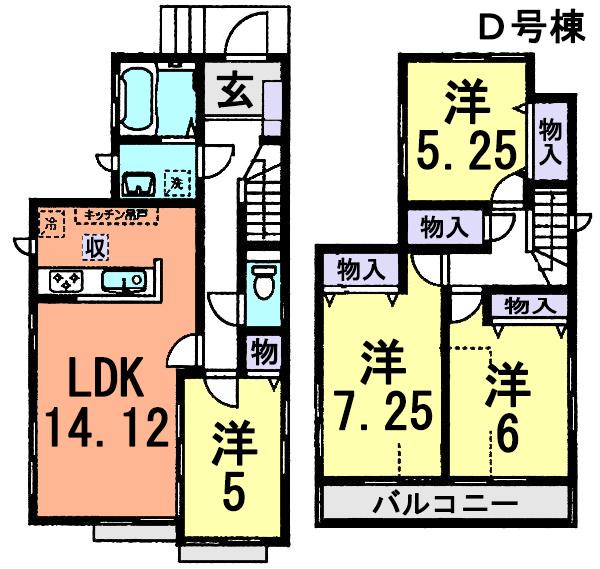 (D Building), Price 26,800,000 yen, 4LDK, Land area 110.01 sq m , Building area 91.29 sq m
(D号棟)、価格2680万円、4LDK、土地面積110.01m2、建物面積91.29m2
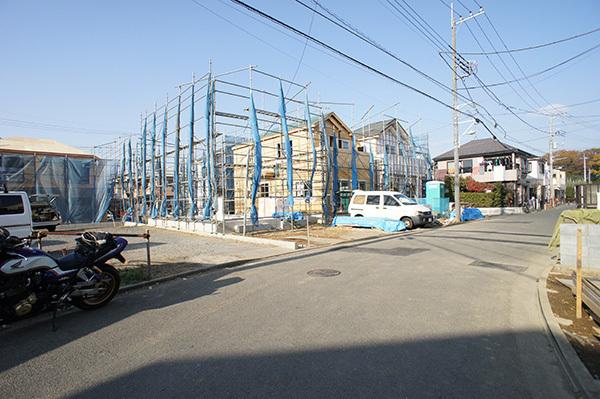 Local photos, including front road
前面道路含む現地写真
Junior high school中学校 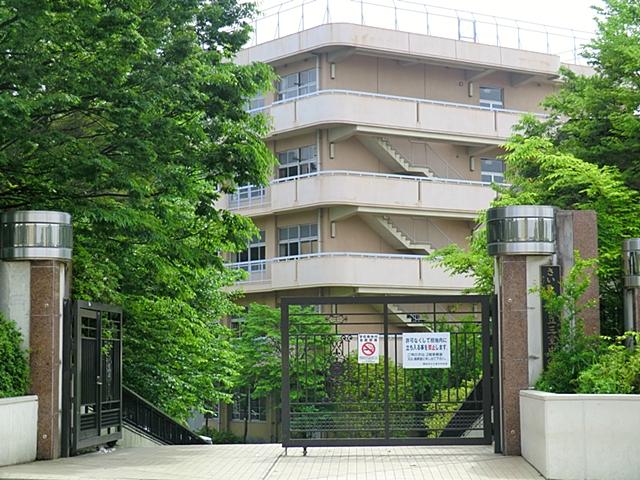 1100m to Saitama City three-chamber junior high school
さいたま市立三室中学校まで1100m
Location
| 



















