New Homes » Kanto » Saitama » Midori-ku
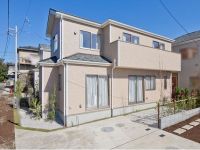 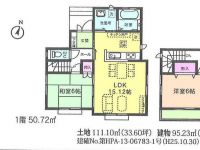
| | Saitama Midori Ward 埼玉県さいたま市緑区 |
| JR Keihin Tohoku Line "Urawa" 10 minutes Oyaguchi prefectural housing walk 6 minutes by bus JR京浜東北線「浦和」バス10分大谷口県営住宅歩6分 |
| ■ ■ Convenience good quiet subdivision ■ ■ Keihin Tohoku Line [Urawa Station] Use ■ ■ It is calm and life convenient area ■ ■ Enjoy the life of the moisture in the lush location! ■ ■ Zentominami direction ■■利便性良好な閑静な分譲地■■京浜東北線【浦和駅】利用■■穏やかで生活便利のエリアです■■緑あふれる場所で潤いの生活を満喫!■■全棟南向き |
Features pickup 特徴ピックアップ | | Construction housing performance with evaluation / Design house performance with evaluation / Corresponding to the flat-35S / Vibration Control ・ Seismic isolation ・ Earthquake resistant / Parking two Allowed / Facing south / System kitchen / Yang per good / All room storage / LDK15 tatami mats or more / Shaping land / Face-to-face kitchen / Bathroom 1 tsubo or more / 2-story / South balcony / Zenshitsuminami direction / Nantei / Underfloor Storage / Ventilation good / All living room flooring / All rooms are two-sided lighting 建設住宅性能評価付 /設計住宅性能評価付 /フラット35Sに対応 /制震・免震・耐震 /駐車2台可 /南向き /システムキッチン /陽当り良好 /全居室収納 /LDK15畳以上 /整形地 /対面式キッチン /浴室1坪以上 /2階建 /南面バルコニー /全室南向き /南庭 /床下収納 /通風良好 /全居室フローリング /全室2面採光 | Price 価格 | | 28.8 million yen ~ 33,300,000 yen 2880万円 ~ 3330万円 | Floor plan 間取り | | 4LDK 4LDK | Units sold 販売戸数 | | 5 units 5戸 | Total units 総戸数 | | 5 units 5戸 | Land area 土地面積 | | 109.13 sq m ~ 132.22 sq m 109.13m2 ~ 132.22m2 | Building area 建物面積 | | 86.94 sq m ~ 95.64 sq m 86.94m2 ~ 95.64m2 | Completion date 完成時期(築年月) | | March 2014 early schedule 2014年3月上旬予定 | Address 住所 | | Saitama Midori Ward Oaza Nakao 埼玉県さいたま市緑区大字中尾 | Traffic 交通 | | JR Keihin Tohoku Line "Urawa" 10 minutes Oyaguchi prefectural housing walk 6 minutes by bus JR京浜東北線「浦和」バス10分大谷口県営住宅歩6分
| Related links 関連リンク | | [Related Sites of this company] 【この会社の関連サイト】 | Contact お問い合せ先 | | TEL: 0800-603-2699 [Toll free] mobile phone ・ Also available from PHS
Caller ID is not notified
Please contact the "saw SUUMO (Sumo)"
If it does not lead, If the real estate company TEL:0800-603-2699【通話料無料】携帯電話・PHSからもご利用いただけます
発信者番号は通知されません
「SUUMO(スーモ)を見た」と問い合わせください
つながらない方、不動産会社の方は
| Building coverage, floor area ratio 建ぺい率・容積率 | | Building coverage 60%, Volume rate of 200% 建ぺい率60%、容積率200% | Land of the right form 土地の権利形態 | | Ownership 所有権 | Structure and method of construction 構造・工法 | | Wooden 2-story 木造2階建 | Construction 施工 | | Idasangyo Urawa office 飯田産業 浦和営業所 | Use district 用途地域 | | One middle and high 1種中高 | Land category 地目 | | Residential land 宅地 | Overview and notices その他概要・特記事項 | | Building confirmation number: HPA-13-006783 建築確認番号:HPA-13-006783 | Company profile 会社概要 | | <Mediation> Saitama Governor (3) No. 018711 (Ltd.) Co-op sales center Yubinbango330-0042 Saitama Urawa Ward City Kizaki 4-28-2 <仲介>埼玉県知事(3)第018711号(株)コープ販売センター〒330-0042 埼玉県さいたま市浦和区木崎4-28-2 |
Model house photoモデルハウス写真 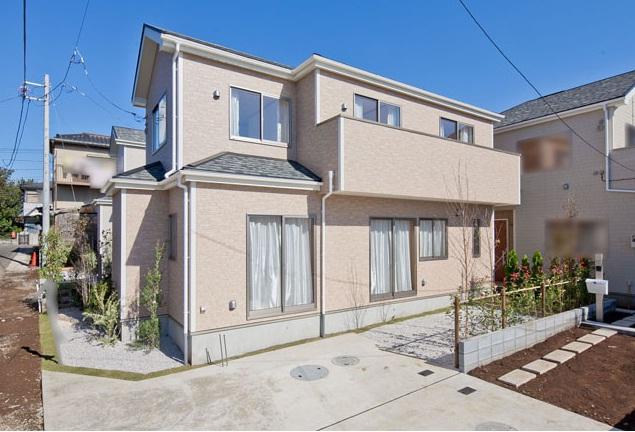 ◆ ◆ Example of construction ◆ ◆
◆◆施工例◆◆
Floor plan間取り図 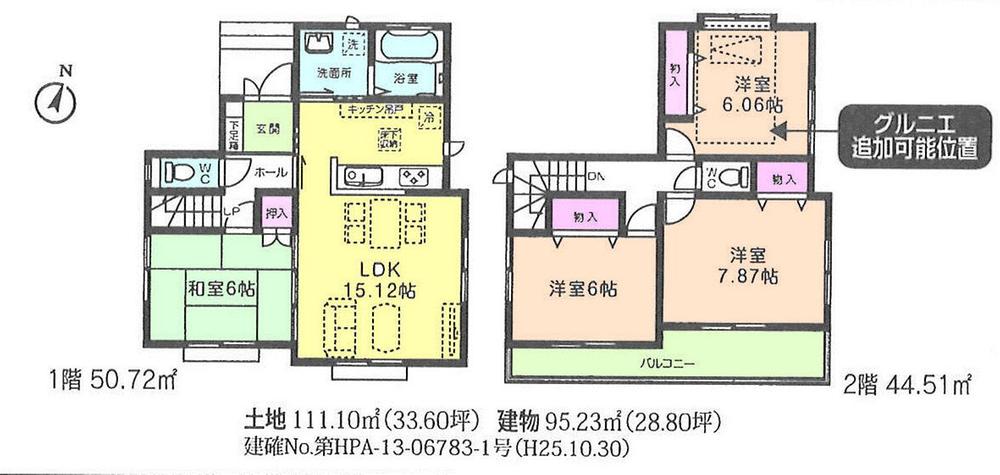 (A Building), Price 32,300,000 yen, 4LDK, Land area 111.1 sq m , Building area 95.23 sq m
(A号棟)、価格3230万円、4LDK、土地面積111.1m2、建物面積95.23m2
The entire compartment Figure全体区画図 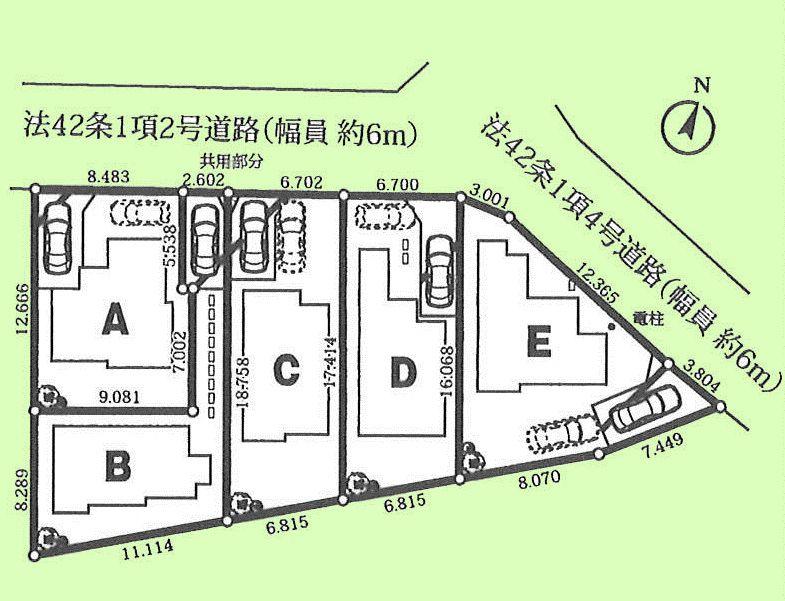 ◆ Zentominami direction ◆ Two also correspondence possible car space ◆
◆全棟南向き◆カースペースも2台対応可◆
Floor plan間取り図 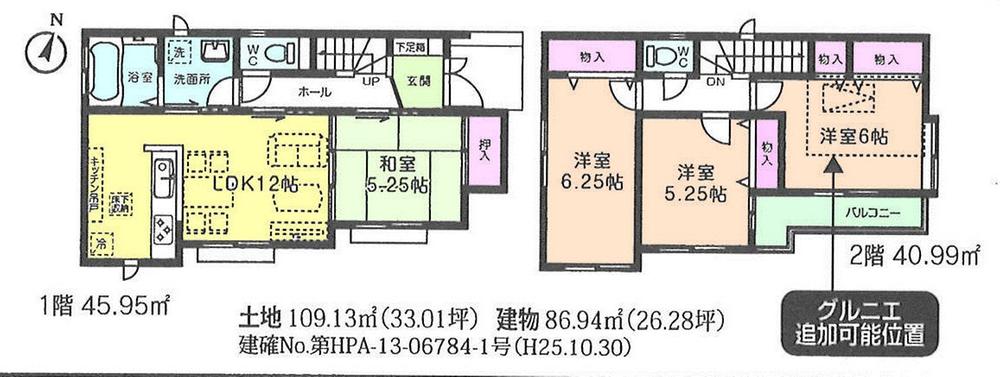 (B Building), Price 28.8 million yen, 4LDK, Land area 109.13 sq m , Building area 86.94 sq m
(B号棟)、価格2880万円、4LDK、土地面積109.13m2、建物面積86.94m2
Location
|





