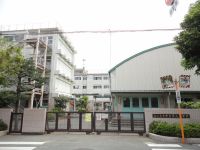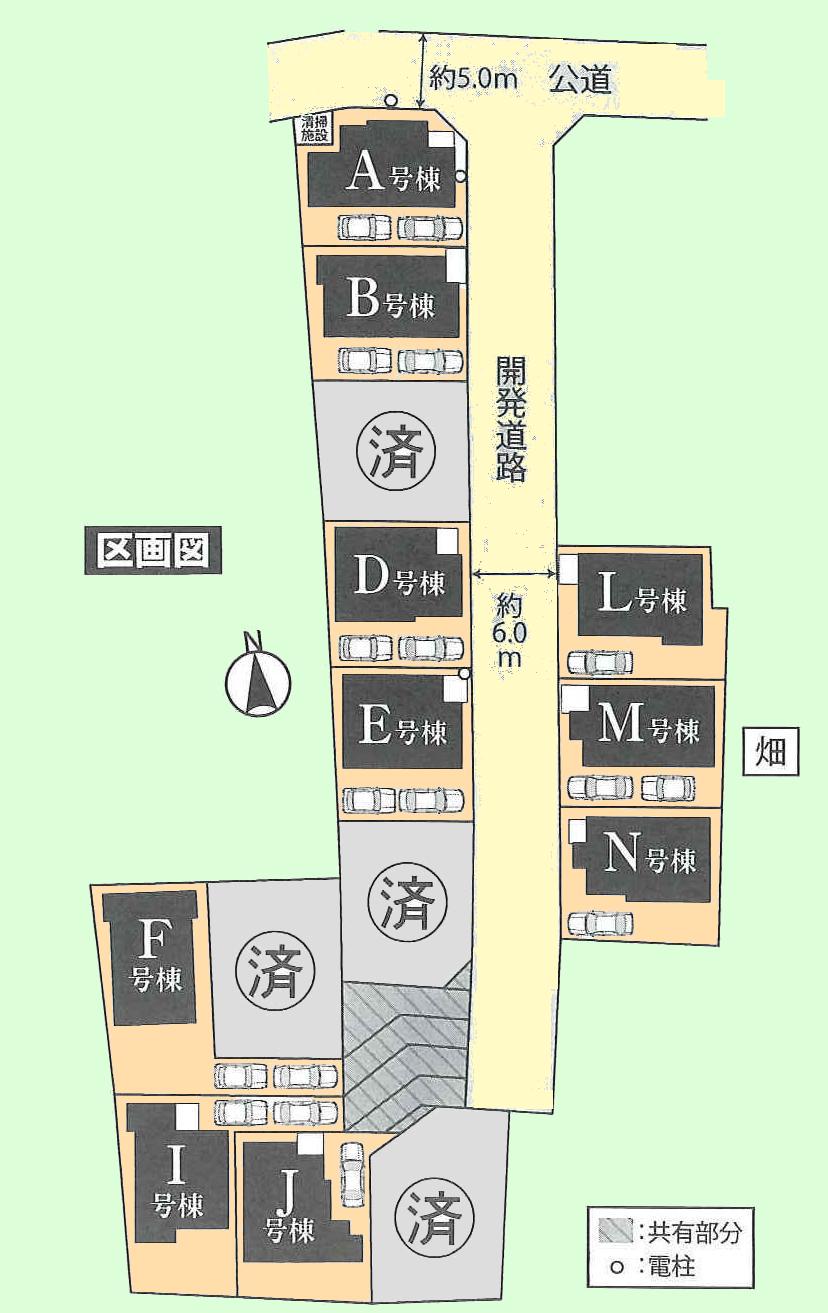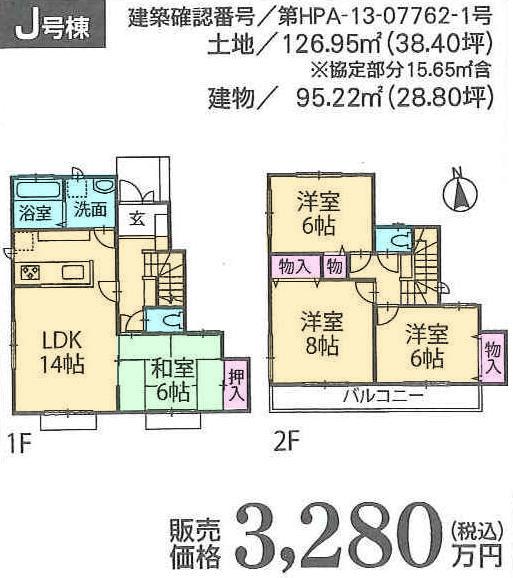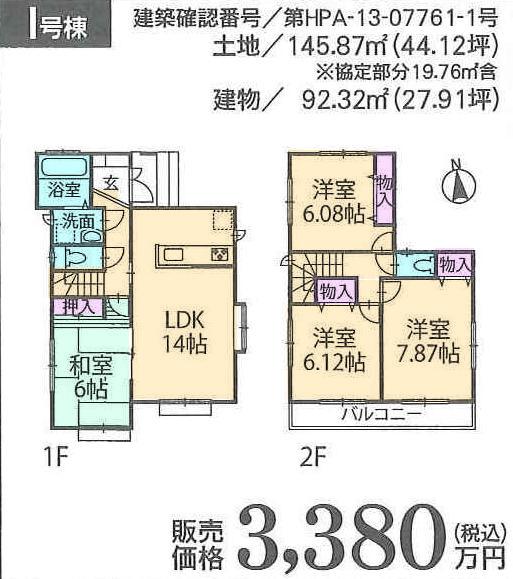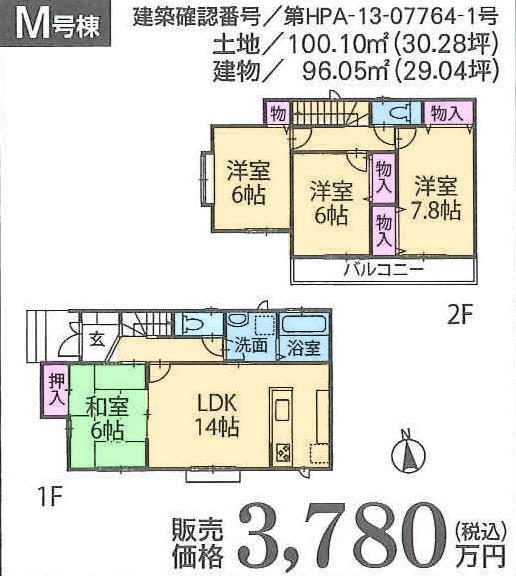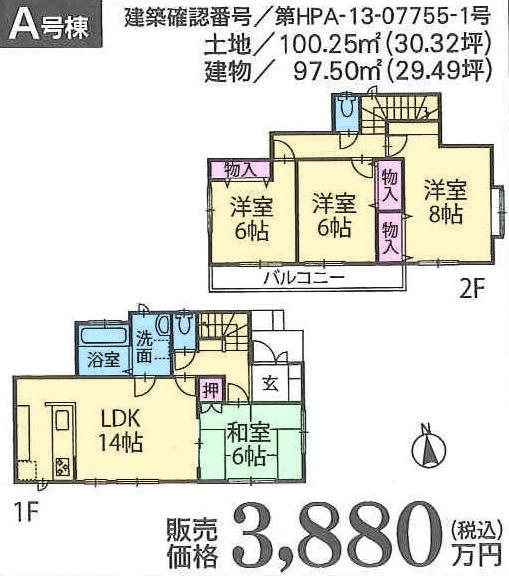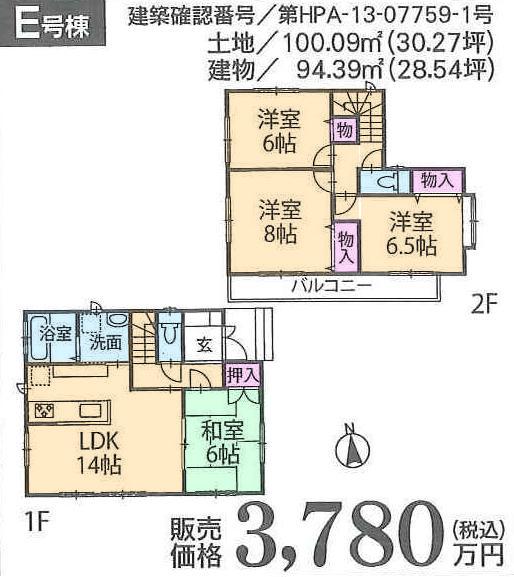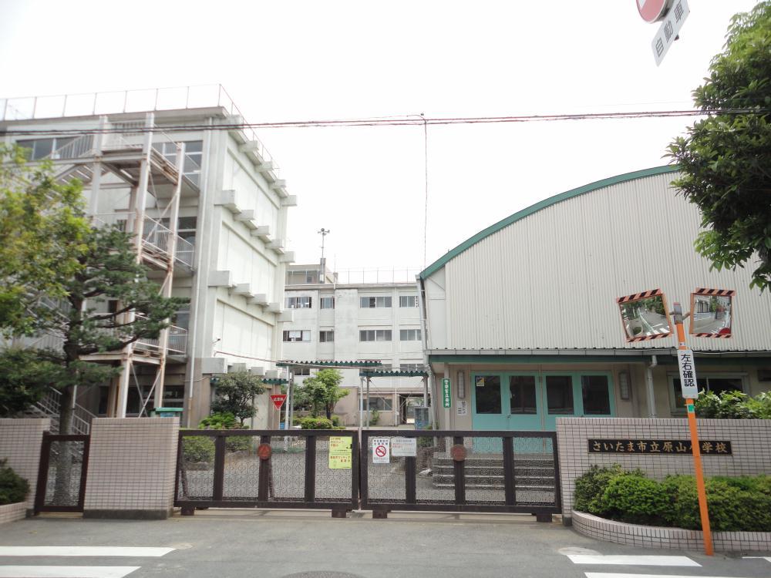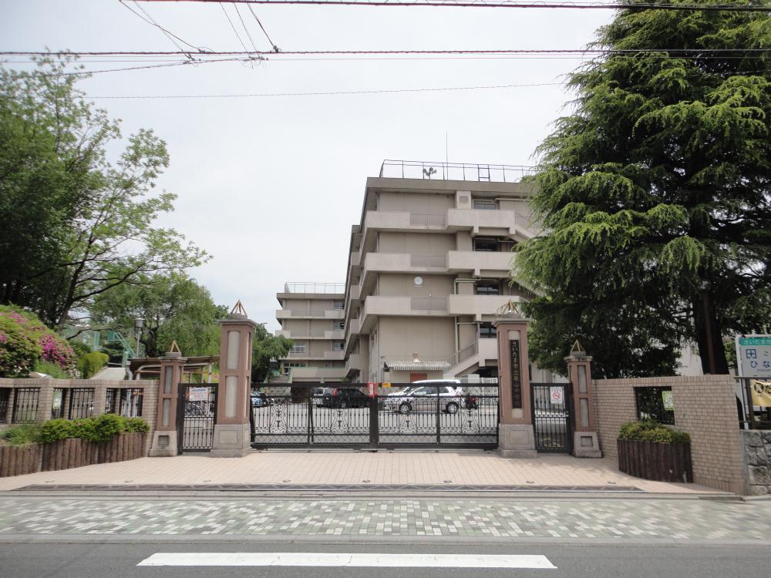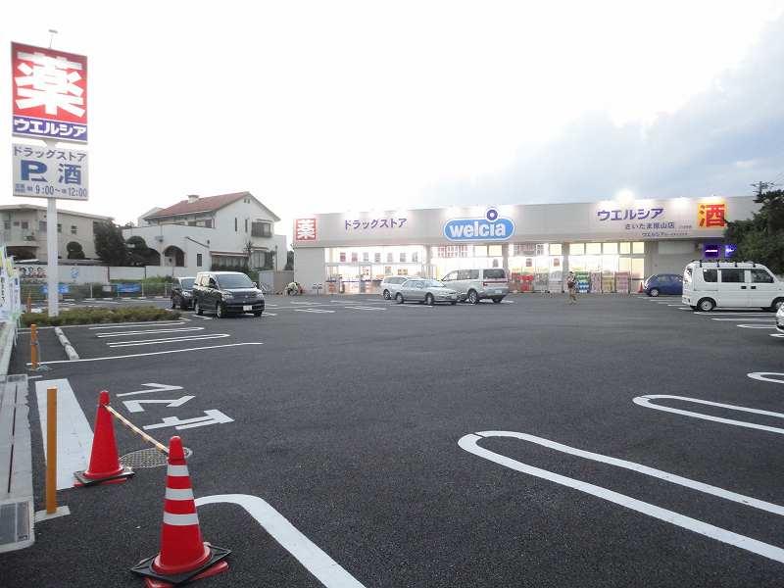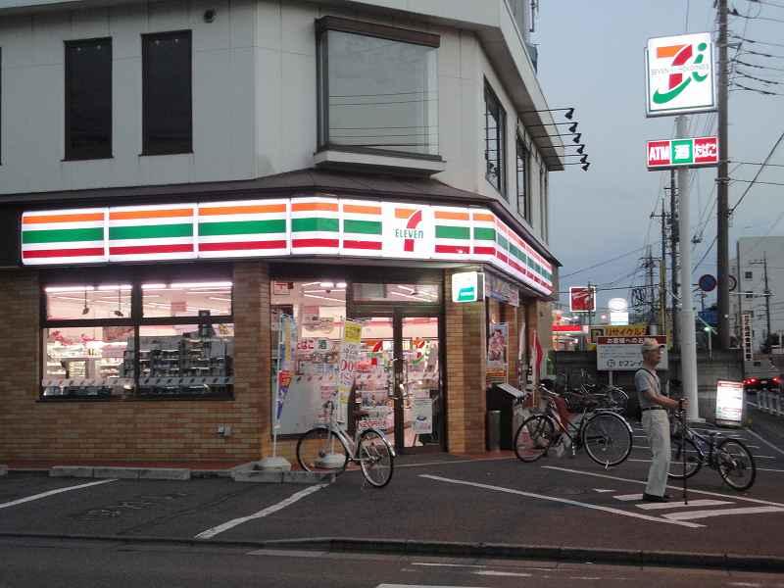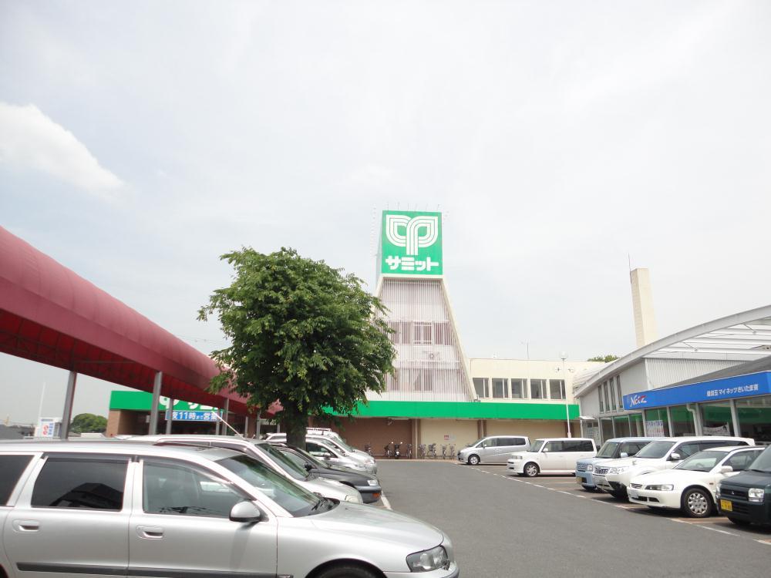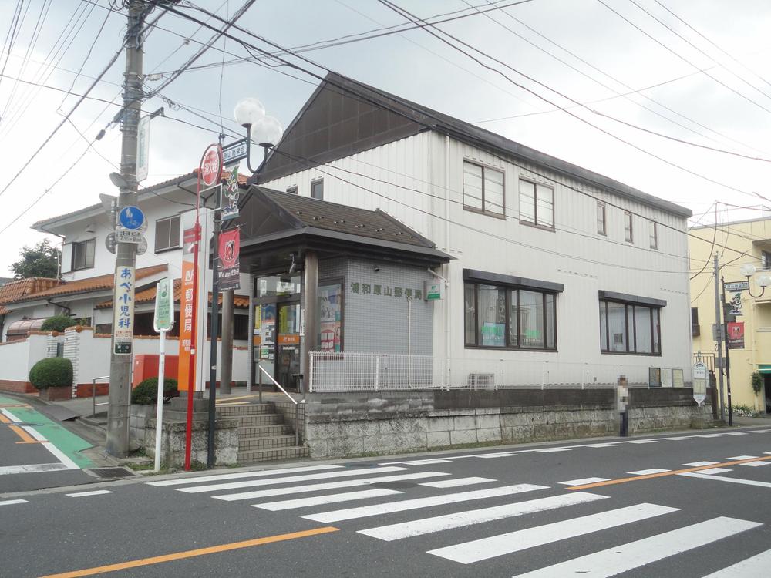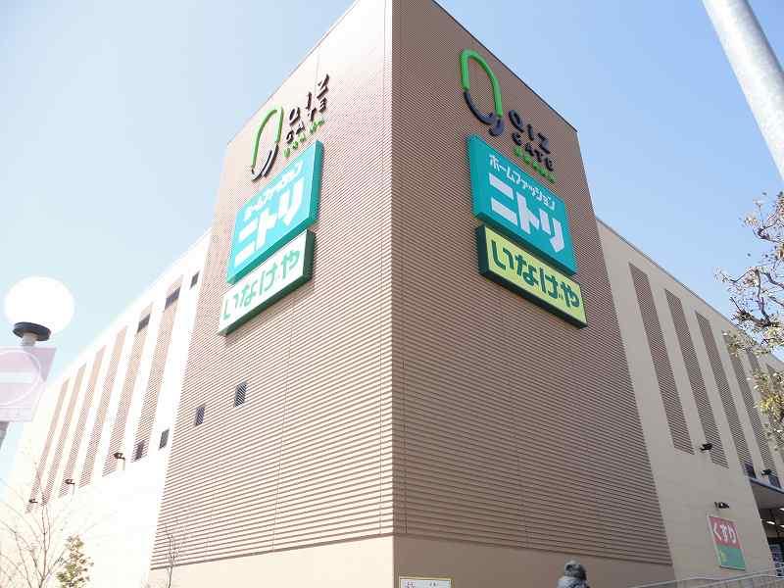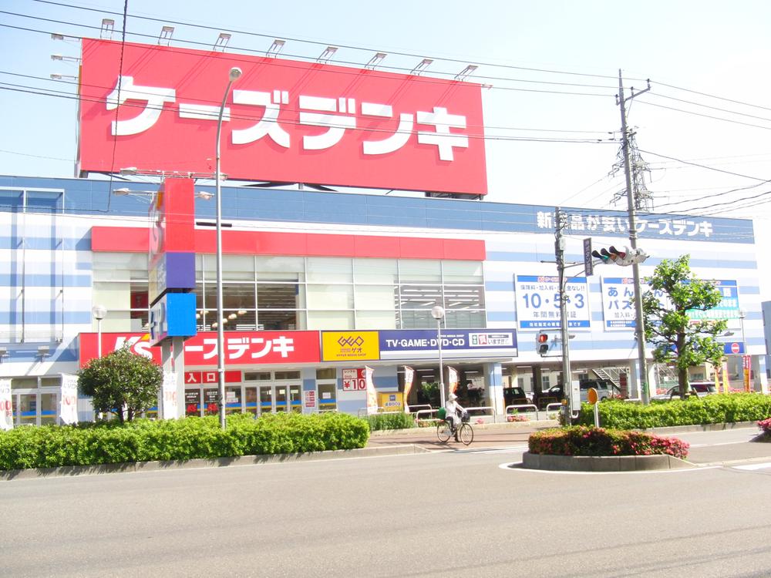|
|
Saitama Midori Ward
埼玉県さいたま市緑区
|
|
JR Keihin Tohoku Line "Urawa" walk 22 minutes
JR京浜東北線「浦和」歩22分
|
|
Large-scale development subdivision appeared commute of all 14 compartments in Midori Ward HARAYAMA ・ Convenient JR Keihin Tohoku peaceful living environment facing the "Urawa Station" available hill to go to school (is as Harayama of place names)
緑区原山に全14区画の大型開発分譲地登場通勤・通学に便利なJR京浜東北線「浦和駅」利用可能高台に面した穏やかな住環境(地名の原山の通りです)
|
|
Close to commercial premises number! By all means elementary school Please see the surrounding environment photos ・ Also to the junior high school nearby is safe
近隣には商業施設多数!ぜひ周辺環境写真をご覧下さい小学校・中学校へも近く安心です
|
Features pickup 特徴ピックアップ | | Design house performance with evaluation / Corresponding to the flat-35S / Vibration Control ・ Seismic isolation ・ Earthquake resistant / Parking two Allowed / 2 along the line more accessible / Energy-saving water heaters / It is close to the city / Facing south / System kitchen / Around traffic fewer / Or more before road 6m / Corner lot / Japanese-style room / Shaping land / Washbasin with shower / 2-story / South balcony / Double-glazing / Otobasu / Warm water washing toilet seat / Nantei / TV monitor interphone / All room 6 tatami mats or more / City gas / All rooms are two-sided lighting / Development subdivision in 設計住宅性能評価付 /フラット35Sに対応 /制震・免震・耐震 /駐車2台可 /2沿線以上利用可 /省エネ給湯器 /市街地が近い /南向き /システムキッチン /周辺交通量少なめ /前道6m以上 /角地 /和室 /整形地 /シャワー付洗面台 /2階建 /南面バルコニー /複層ガラス /オートバス /温水洗浄便座 /南庭 /TVモニタ付インターホン /全居室6畳以上 /都市ガス /全室2面採光 /開発分譲地内 |
Price 価格 | | 32,800,000 yen ~ 38,800,000 yen 3280万円 ~ 3880万円 |
Floor plan 間取り | | 4LDK 4LDK |
Units sold 販売戸数 | | 9 units 9戸 |
Total units 総戸数 | | 14 units 14戸 |
Land area 土地面積 | | 100.09 sq m ~ 148.28 sq m (measured) 100.09m2 ~ 148.28m2(実測) |
Building area 建物面積 | | 92.32 sq m ~ 97.05 sq m (measured) 92.32m2 ~ 97.05m2(実測) |
Driveway burden-road 私道負担・道路 | | Road width: 5m ・ 6m, Asphaltic pavement, North side road about 5.0m, Development road about 6.0m 道路幅:5m・6m、アスファルト舗装、北側公道約5.0m、開発道路約6.0m |
Completion date 完成時期(築年月) | | February 2014 late schedule 2014年2月下旬予定 |
Address 住所 | | Saitama Midori Ward HARAYAMA 1 埼玉県さいたま市緑区原山1 |
Traffic 交通 | | JR Keihin Tohoku Line "Urawa" walk 22 minutes
JR Keihin Tohoku Line "Minami Urawa" walk 35 minutes
JR Keihin Tohoku Line "Kitaurawa" walk 37 minutes JR京浜東北線「浦和」歩22分
JR京浜東北線「南浦和」歩35分
JR京浜東北線「北浦和」歩37分
|
Contact お問い合せ先 | | (Yes) Yamagata Real Estate TEL: 0800-603-2017 [Toll free] mobile phone ・ Also available from PHS
Caller ID is not notified
Please contact the "saw SUUMO (Sumo)"
If it does not lead, If the real estate company (有)山縣不動産TEL:0800-603-2017【通話料無料】携帯電話・PHSからもご利用いただけます
発信者番号は通知されません
「SUUMO(スーモ)を見た」と問い合わせください
つながらない方、不動産会社の方は
|
Most price range 最多価格帯 | | 37 million yen (6 units) 3700万円台(6戸) |
Expenses 諸費用 | | Sewer beneficiary contribution 400 yen / sq m 下水道受益者負担金400円/m2 |
Building coverage, floor area ratio 建ぺい率・容積率 | | Kenpei rate: 60%, Volume ratio: 200% 建ペい率:60%、容積率:200% |
Time residents 入居時期 | | 2014 end of March plan 2014年3月末予定 |
Land of the right form 土地の権利形態 | | Ownership 所有権 |
Structure and method of construction 構造・工法 | | Wooden 2-story 木造2階建 |
Use district 用途地域 | | Two mid-high 2種中高 |
Land category 地目 | | field 畑 |
Overview and notices その他概要・特記事項 | | Building confirmation number: No. HPA-13-07701-1 ~ The HPA-13-07703-1 No., The HPA-13-07755-1 No. ~ The HPA-13-07765-1 No., Car space expansion, Screen door, Hanger pipe, lighting equipment, TV antenna is optional. 建築確認番号:第HPA-13-07701-1号 ~ 第HPA-13-07703-1号、第HPA-13-07755-1号 ~ 第HPA-13-07765-1号、カースペース増設、網戸、ハンガーパイプ、照明器具、テレビアンテナはオプションです。 |
Company profile 会社概要 | | <Mediation> Saitama Governor (3) No. 018382 (with) Yamagata real estate Yubinbango330-0056 Saitama Urawa Ward City Higashinaka cho 1-22 K ・ Y ・ M building the fourth floor <仲介>埼玉県知事(3)第018382号(有)山縣不動産〒330-0056 埼玉県さいたま市浦和区東仲町1-22 K・Y・Mビル4階 |

