New Homes » Kanto » Saitama » Midori-ku
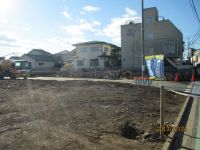 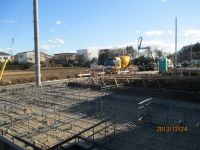
| | Saitama Midori Ward 埼玉県さいたま市緑区 |
| JR Keihin Tohoku Line "Urawa" walk 22 minutes JR京浜東北線「浦和」歩22分 |
| ◆ Upland areas of access convenient Urawa Station use ◆ Elementary school is also very close! Of the child-rearing environment favorable area ◆ Two car space, Front road 6M, Parking can also be happy to ◆ ◆アクセス便利な浦和駅利用の高台地◆小学校もすぐ近く!子育て環境良好のエリア◆カースペース2台、前面道路6M、駐車もラクラクできます◆ |
Features pickup 特徴ピックアップ | | Construction housing performance with evaluation / Design house performance with evaluation / Long-term high-quality housing / Parking two Allowed / Facing south / Yang per good / All room storage / A quiet residential area / Or more before road 6m / Shaping land / Washbasin with shower / Face-to-face kitchen / Toilet 2 places / Bathroom 1 tsubo or more / 2-story / South balcony / Zenshitsuminami direction / Warm water washing toilet seat / Leafy residential area / Ventilation good / All room 6 tatami mats or more / City gas / Located on a hill 建設住宅性能評価付 /設計住宅性能評価付 /長期優良住宅 /駐車2台可 /南向き /陽当り良好 /全居室収納 /閑静な住宅地 /前道6m以上 /整形地 /シャワー付洗面台 /対面式キッチン /トイレ2ヶ所 /浴室1坪以上 /2階建 /南面バルコニー /全室南向き /温水洗浄便座 /緑豊かな住宅地 /通風良好 /全居室6畳以上 /都市ガス /高台に立地 | Price 価格 | | 32,800,000 yen ~ 38,800,000 yen 3280万円 ~ 3880万円 | Floor plan 間取り | | 4LDK 4LDK | Units sold 販売戸数 | | 10 units 10戸 | Total units 総戸数 | | 14 units 14戸 | Land area 土地面積 | | 100.09 sq m ~ 145.87 sq m 100.09m2 ~ 145.87m2 | Building area 建物面積 | | 92.32 sq m ~ 97.5 sq m 92.32m2 ~ 97.5m2 | Driveway burden-road 私道負担・道路 | | 6m width development road 6m幅開発道路 | Completion date 完成時期(築年月) | | 2016 end of March plan 2016年3月末予定 | Address 住所 | | Saitama Midori Ward HARAYAMA 1 埼玉県さいたま市緑区原山1 | Traffic 交通 | | JR Keihin Tohoku Line "Urawa" walk 22 minutes JR京浜東北線「浦和」歩22分
| Related links 関連リンク | | [Related Sites of this company] 【この会社の関連サイト】 | Contact お問い合せ先 | | TEL: 0800-603-2699 [Toll free] mobile phone ・ Also available from PHS
Caller ID is not notified
Please contact the "saw SUUMO (Sumo)"
If it does not lead, If the real estate company TEL:0800-603-2699【通話料無料】携帯電話・PHSからもご利用いただけます
発信者番号は通知されません
「SUUMO(スーモ)を見た」と問い合わせください
つながらない方、不動産会社の方は
| Most price range 最多価格帯 | | 37 million yen (6 units) 3700万円台(6戸) | Building coverage, floor area ratio 建ぺい率・容積率 | | Building coverage 60%, Volume rate of 200% 建ぺい率60%、容積率200% | Land of the right form 土地の権利形態 | | Ownership 所有権 | Structure and method of construction 構造・工法 | | 2-story wooden 木造2階建て | Construction 施工 | | Idasangyo 飯田産業 | Use district 用途地域 | | Two mid-high 2種中高 | Land category 地目 | | field 畑 | Overview and notices その他概要・特記事項 | | Building confirmation number: HPA-13-07755-1 other 建築確認番号:HPA-13-07755-1他 | Company profile 会社概要 | | <Mediation> Saitama Governor (3) No. 018711 (Ltd.) Co-op sales center Yubinbango330-0042 Saitama Urawa Ward City Kizaki 4-28-2 <仲介>埼玉県知事(3)第018711号(株)コープ販売センター〒330-0042 埼玉県さいたま市浦和区木崎4-28-2 |
Local photos, including front road前面道路含む現地写真 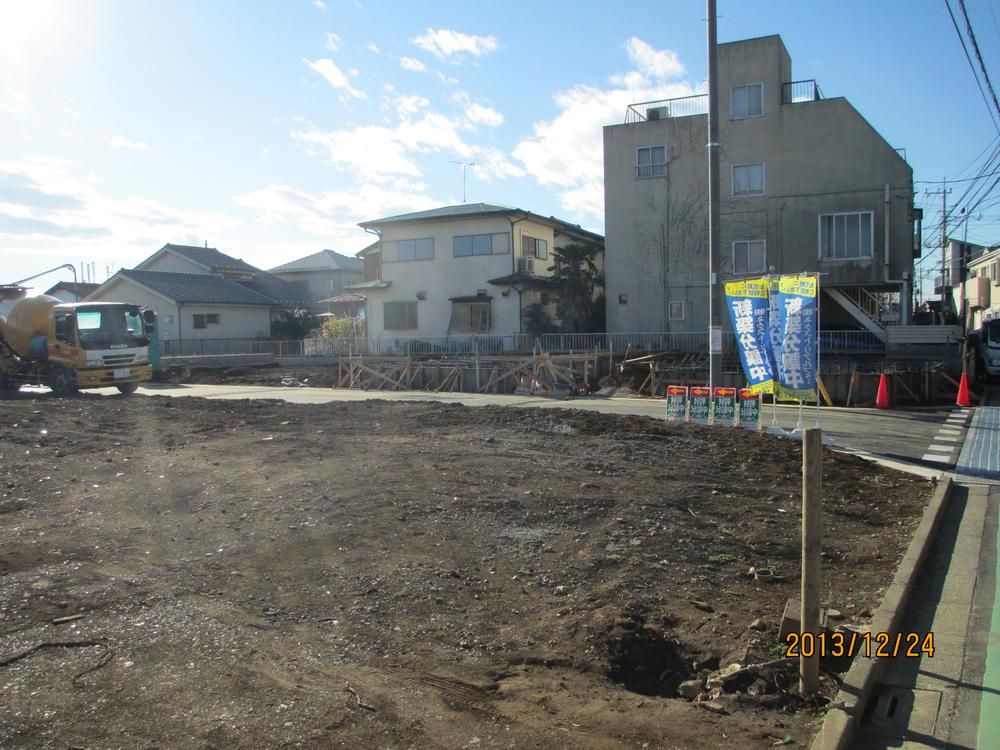 Local (12 May 2013) Shooting
現地(2013年12月)撮影
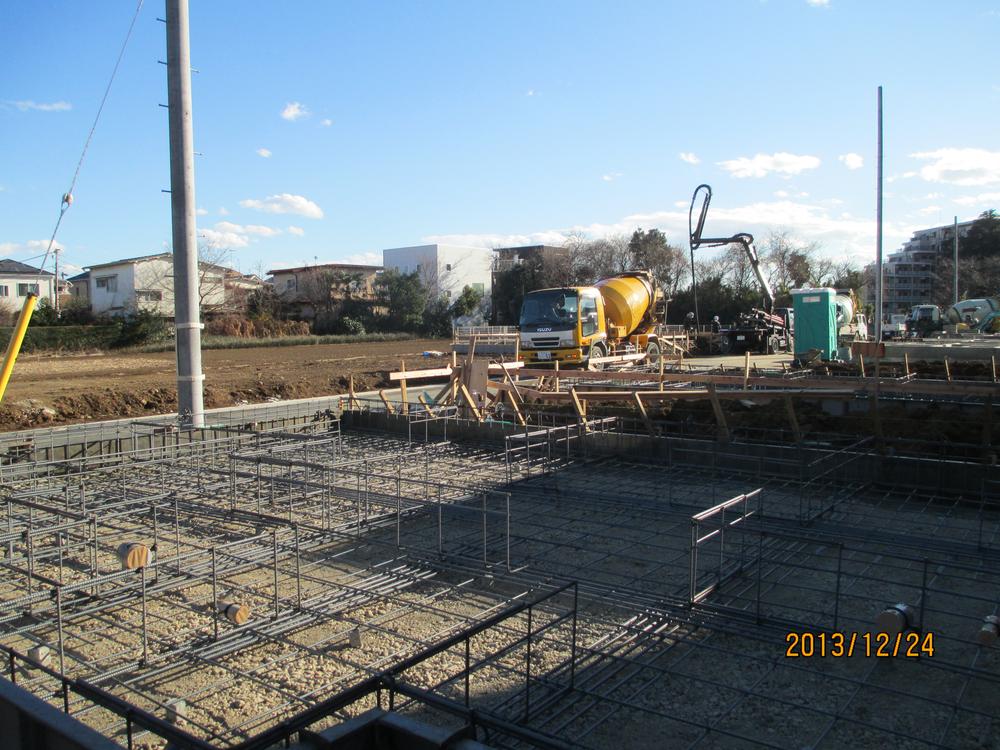 Local (12 May 2013) Shooting
現地(2013年12月)撮影
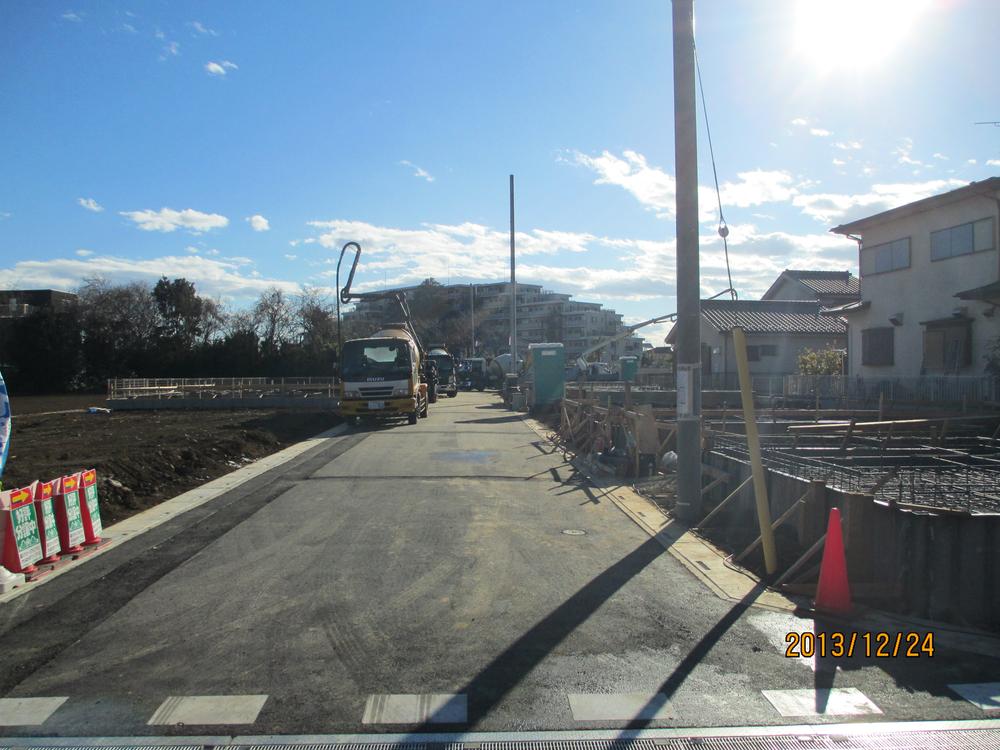 Local (12 May 2013) Shooting
現地(2013年12月)撮影
Floor plan間取り図 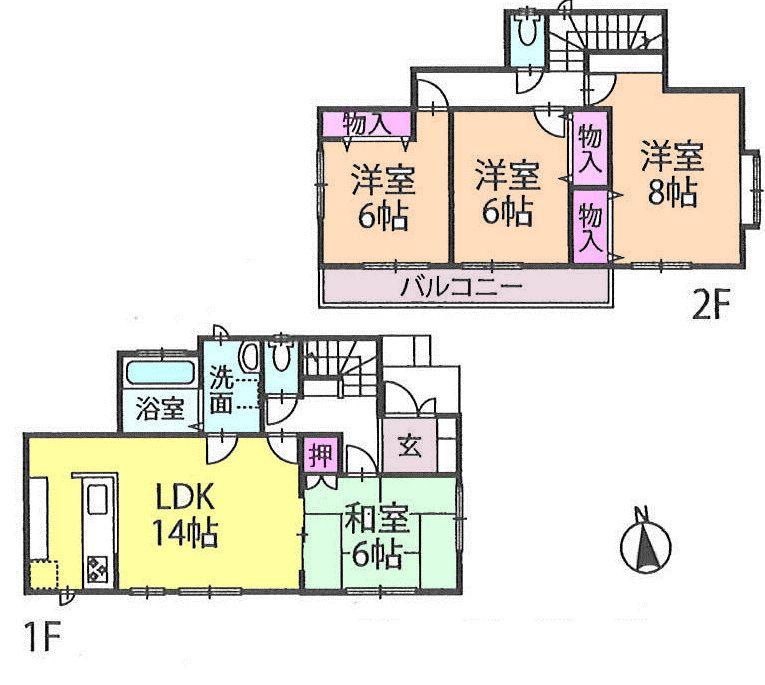 (A Building), Price 38,800,000 yen, 4LDK, Land area 100.25 sq m , Building area 97.5 sq m
(A号棟)、価格3880万円、4LDK、土地面積100.25m2、建物面積97.5m2
Local photos, including front road前面道路含む現地写真 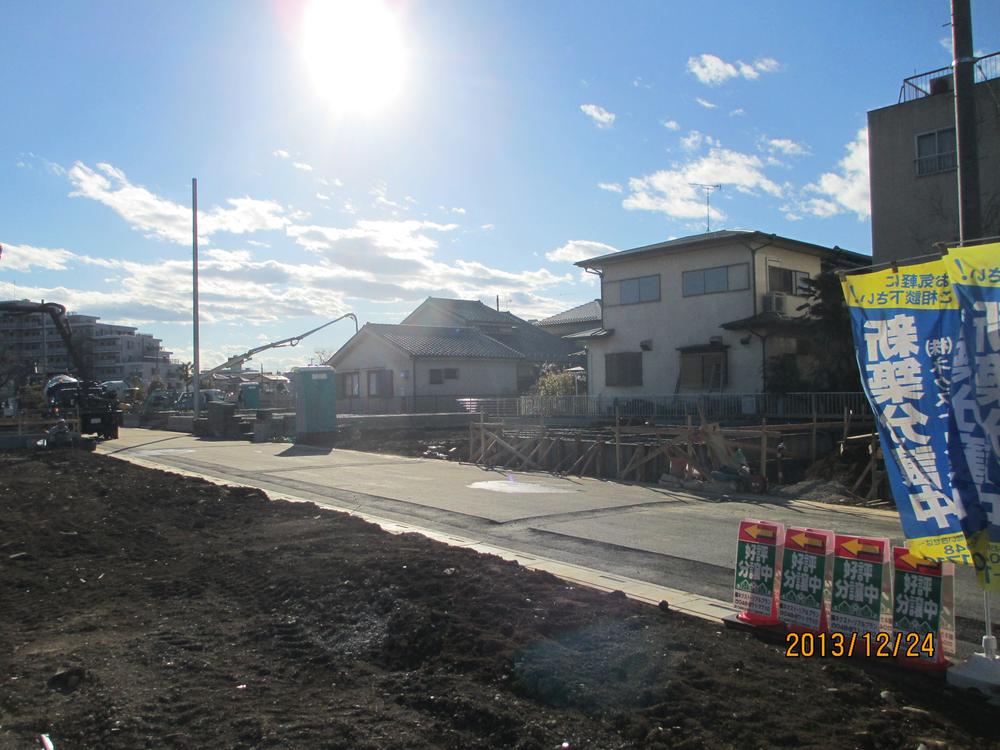 Local (12 May 2013) Shooting
現地(2013年12月)撮影
The entire compartment Figure全体区画図 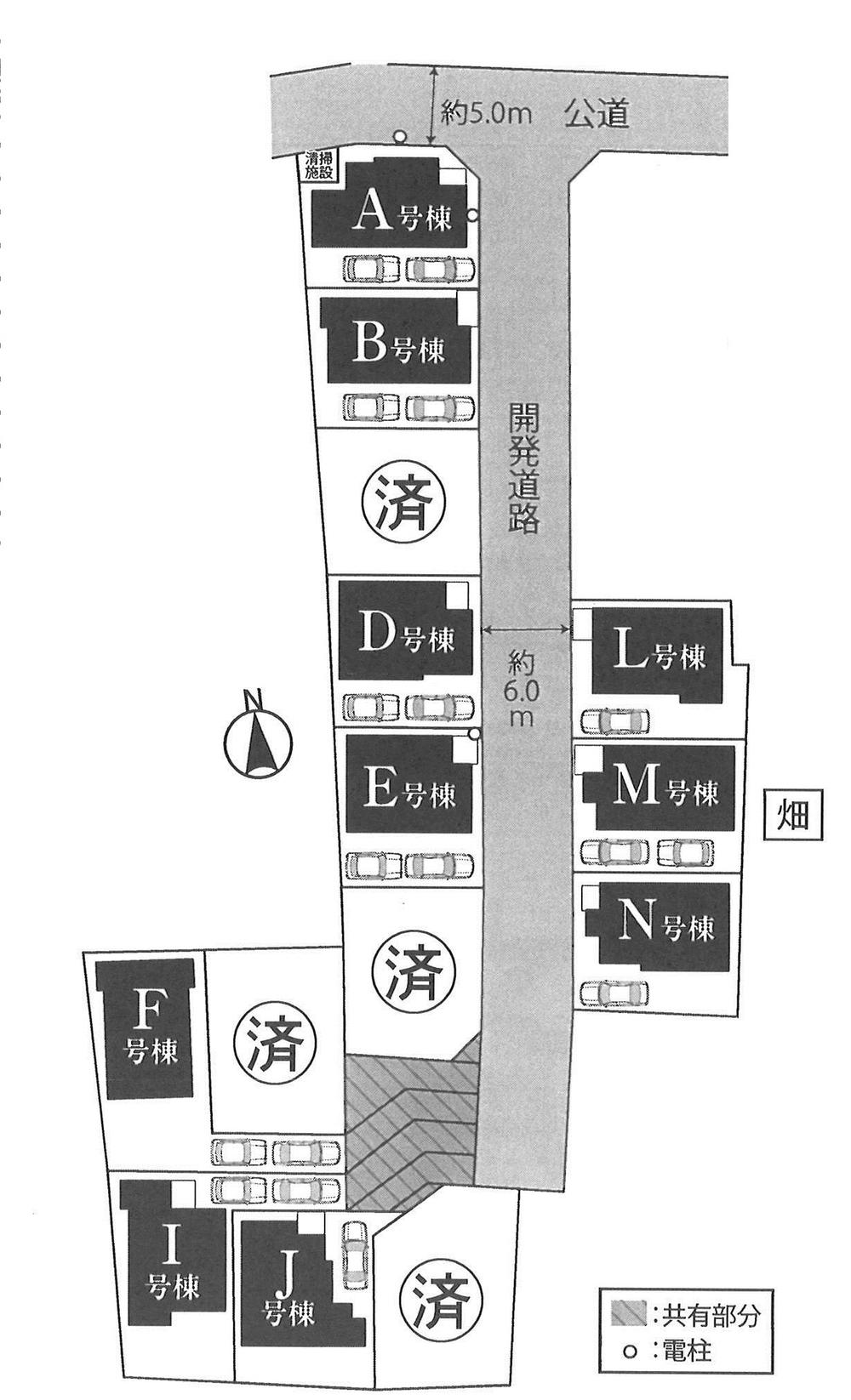 Compartment figure
区画図
Local photos, including front road前面道路含む現地写真 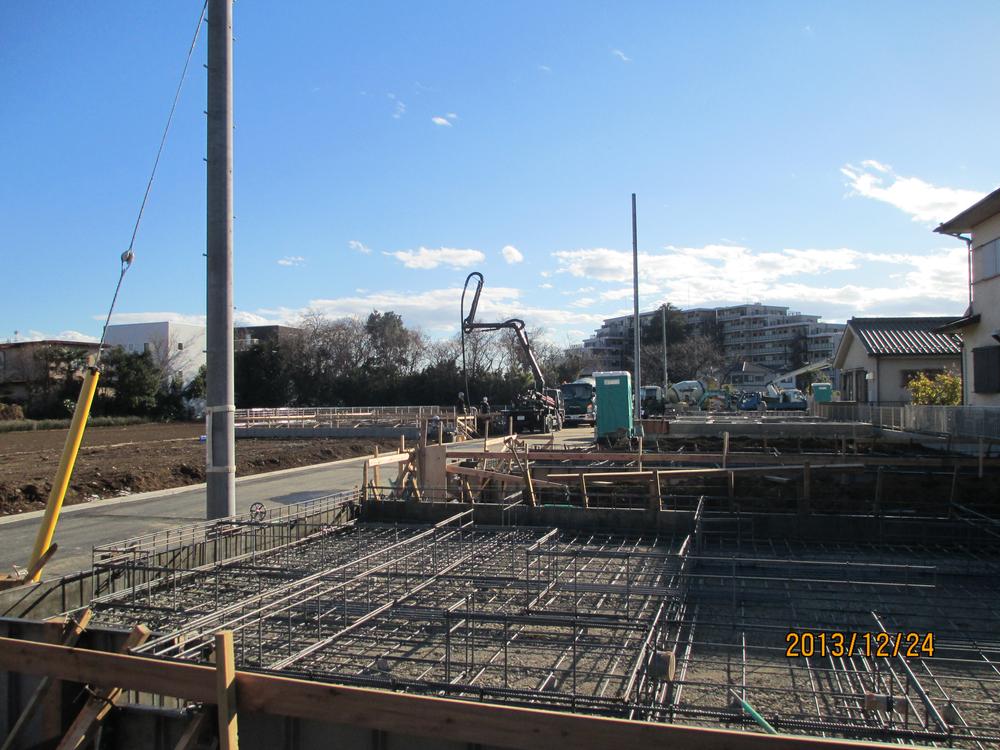 Local (12 May 2013) Shooting
現地(2013年12月)撮影
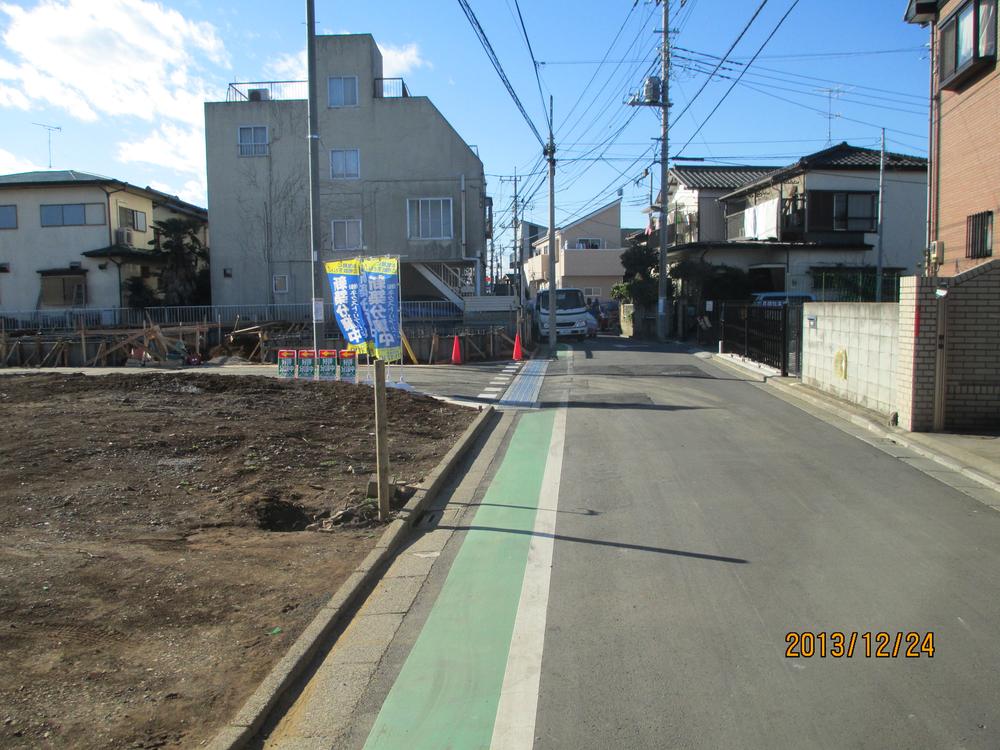 Local (12 May 2013) Shooting
現地(2013年12月)撮影
Location
|









