New Homes » Kanto » Saitama » Midori-ku
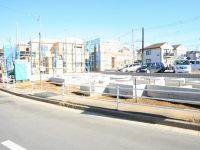 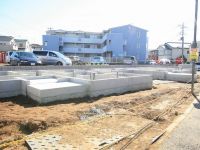
| | Saitama Midori Ward 埼玉県さいたま市緑区 |
| JR Keihin Tohoku Line "Kitaurawa" 15 minutes Kitayadori walk 6 minutes by bus JR京浜東北線「北浦和」バス15分北宿歩6分 |
| Spacious but each partition land more than 33 square meters, All building 4LDK is a popular face-to-face kitchen, B ・ C ・ D ・ E Building is a convenient car space two Allowed. 広々各区画土地33坪以上です、全棟4LDK人気の対面キッチンです、B・C・D・E号棟便利なカースペース2台可です。 |
| 1200m to the three-chamber elementary school, 1100m to the three-chamber junior high school, 610m to Furusato kindergarten, It is 1323m to Saitama City Hospital Underfloor Storage, All room storage, Face-to-face kitchen, 2 or more sides balcony, Warm water washing toilet seat, City gas, System kitchen, A quiet residential area, Or more before road 6m, Washbasin with shower, 2-story, Double-glazing, Nantei, TV monitor interphone, Readjustment land within 三室小学校まで1200m、三室中学校まで1100m、ふるさと幼稚園まで610m、さいたま市立病院まで1323mです 床下収納、全居室収納、対面式キッチン、2面以上バルコニー、温水洗浄便座、都市ガス、システムキッチン、閑静な住宅地、前道6m以上、シャワー付洗面台、2階建、複層ガラス、南庭、TVモニタ付インターホン、区画整理地内 |
Features pickup 特徴ピックアップ | | System kitchen / All room storage / A quiet residential area / Or more before road 6m / Washbasin with shower / Face-to-face kitchen / 2-story / 2 or more sides balcony / Double-glazing / Warm water washing toilet seat / Nantei / Underfloor Storage / TV monitor interphone / City gas / Readjustment land within システムキッチン /全居室収納 /閑静な住宅地 /前道6m以上 /シャワー付洗面台 /対面式キッチン /2階建 /2面以上バルコニー /複層ガラス /温水洗浄便座 /南庭 /床下収納 /TVモニタ付インターホン /都市ガス /区画整理地内 | Price 価格 | | 25,800,000 yen 2580万円 | Floor plan 間取り | | 4LDK 4LDK | Units sold 販売戸数 | | 1 units 1戸 | Total units 総戸数 | | 5 units 5戸 | Land area 土地面積 | | 111.57 sq m 111.57m2 | Building area 建物面積 | | 92.33 sq m 92.33m2 | Driveway burden-road 私道負担・道路 | | Nothing 無 | Completion date 完成時期(築年月) | | January 2014 2014年1月 | Address 住所 | | Saitama Midori Ward Oaza three-chamber 埼玉県さいたま市緑区大字三室 | Traffic 交通 | | JR Keihin Tohoku Line "Kitaurawa" 15 minutes Kitayadori walk 6 minutes by bus JR京浜東北線「北浦和」バス15分北宿歩6分
| Related links 関連リンク | | [Related Sites of this company] 【この会社の関連サイト】 | Person in charge 担当者より | | [Regarding this property.] Anything that, Please feel free to contact us, We will introduce your satisfaction Property thank you very much. 【この物件について】どんな事でも、お気軽にご相談下さい、ご満足頂ける物件をご紹介いたしますのでどうぞよろしくお願いいたします。 | Contact お問い合せ先 | | TEL: 0800-603-3853 [Toll free] mobile phone ・ Also available from PHS
Caller ID is not notified
Please contact the "saw SUUMO (Sumo)"
If it does not lead, If the real estate company TEL:0800-603-3853【通話料無料】携帯電話・PHSからもご利用いただけます
発信者番号は通知されません
「SUUMO(スーモ)を見た」と問い合わせください
つながらない方、不動産会社の方は
| Building coverage, floor area ratio 建ぺい率・容積率 | | Fifty percent ・ Hundred percent 50%・100% | Time residents 入居時期 | | January 2014 2014年1月 | Land of the right form 土地の権利形態 | | Ownership 所有権 | Structure and method of construction 構造・工法 | | Wooden 2-story 木造2階建 | Use district 用途地域 | | One low-rise 1種低層 | Other limitations その他制限事項 | | Law 42 Paragraph 1 No. 1 road 法42条1項1号道路 | Overview and notices その他概要・特記事項 | | Facilities: Public Water Supply, This sewage, City gas, Building confirmation number: HPA-13-05651-1 設備:公営水道、本下水、都市ガス、建築確認番号:HPA-13-05651-1 | Company profile 会社概要 | | <Mediation> Saitama Governor (3) No. 018791 (Ltd.) CH Cosmo Home home sales Urawa office Yubinbango330-0063 Saitama Urawa-ku Takasago 1-7-8 <仲介>埼玉県知事(3)第018791号(株)CHコスモホーム住宅販売浦和営業所〒330-0063 埼玉県さいたま市浦和区高砂1-7-8 |
Local photos, including front road前面道路含む現地写真 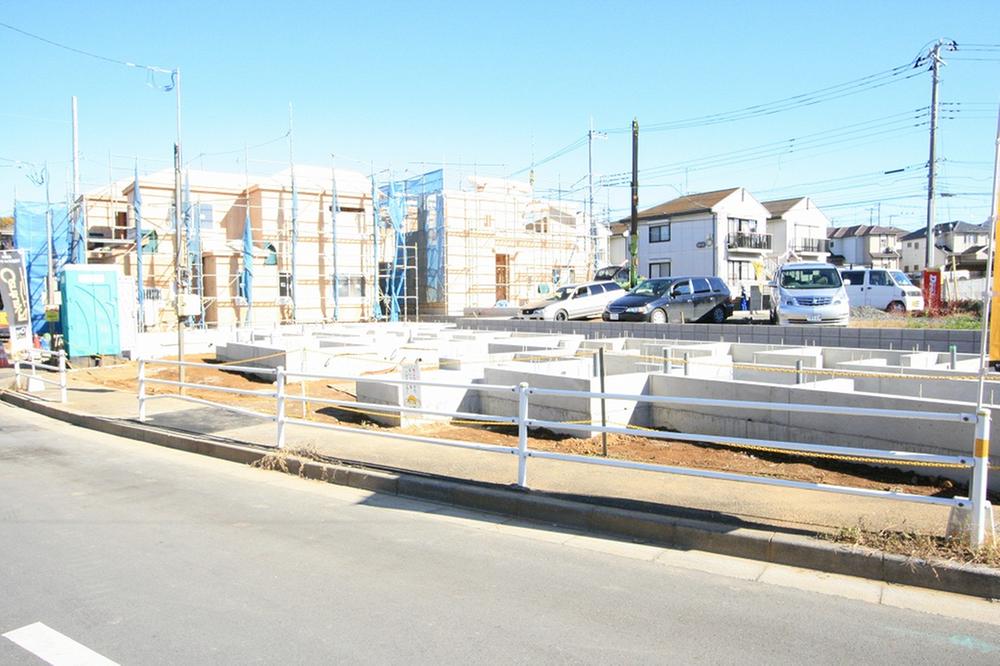 Local (11 May 2013) Shooting
現地(2013年11月)撮影
Local appearance photo現地外観写真 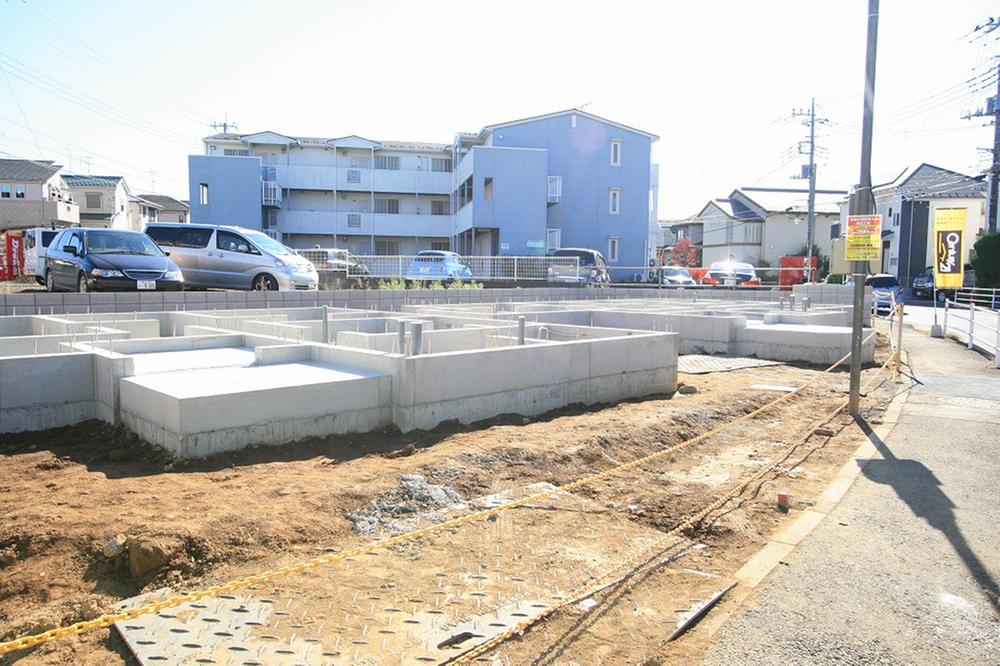 Local (11 May 2013) Shooting
現地(2013年11月)撮影
Floor plan間取り図 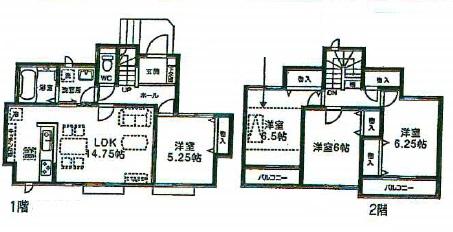 25,800,000 yen, 4LDK, Land area 111.57 sq m , Building area 92.33 sq m floor plan
2580万円、4LDK、土地面積111.57m2、建物面積92.33m2 間取図
Junior high school中学校 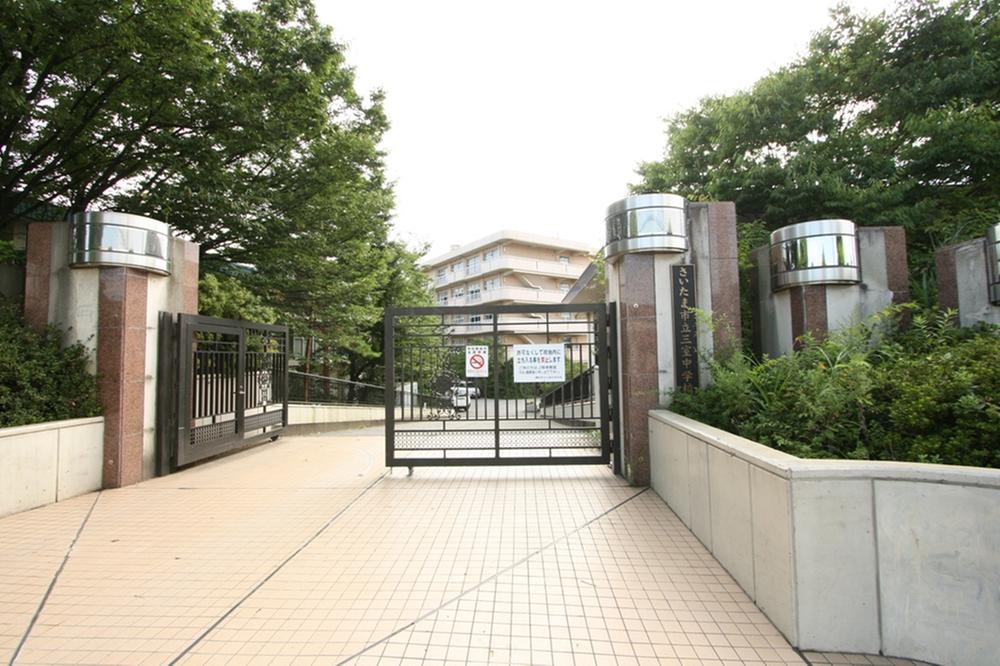 1100m to Saitama City three-chamber junior high school
さいたま市立三室中学校まで1100m
Primary school小学校 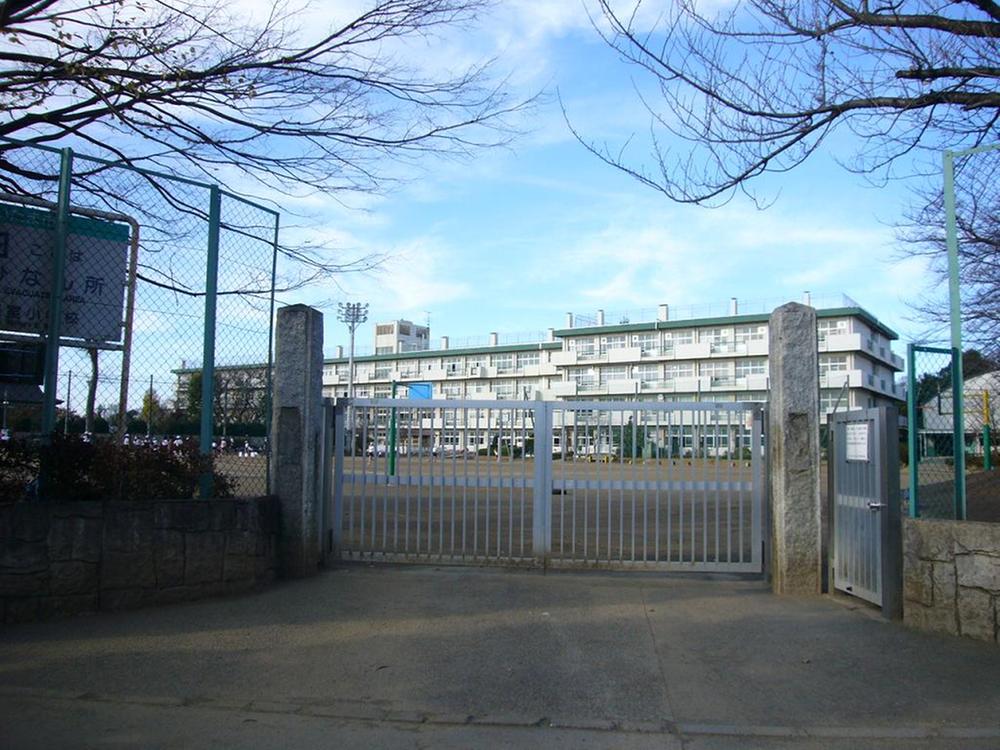 1001m to Saitama City three-chamber Elementary School
さいたま市立三室小学校まで1001m
Kindergarten ・ Nursery幼稚園・保育園 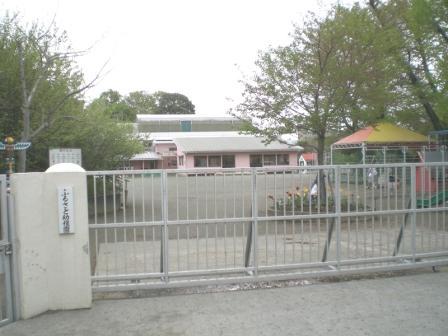 610m to Furusato kindergarten
ふるさと幼稚園まで610m
Hospital病院 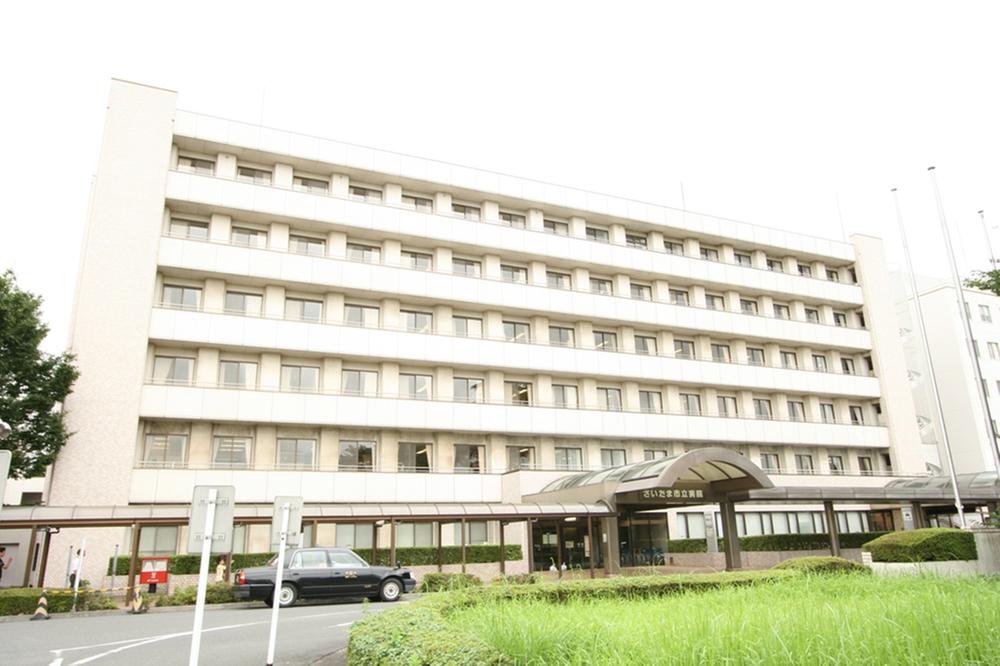 1323m to Saitama City Hospital
さいたま市立病院まで1323m
Location
|








