New Homes » Kanto » Saitama » Midori-ku
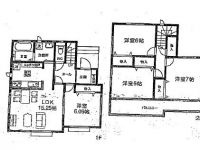 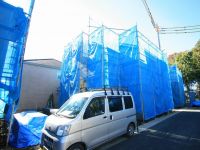
| | Saitama Midori Ward 埼玉県さいたま市緑区 |
| JR Keihin Tohoku Line "Kitaurawa" 12 minutes Ayumi Yamazaki 8 minutes by bus JR京浜東北線「北浦和」バス12分山崎歩8分 |
| All building site is more than 33 square meters, Safe for steep visitor, Car space two is accepted for, Location is good is in contact with the road surface. 全棟敷地33坪以上です、急な来客にも安心、カースペース2台対応可です、公道面に接しており立地条件良好です。 |
| 1050m to Daito elementary school, 1800m to the three-chamber junior high school, 1300m to Super Tajima, It is 2000m to St. Francois kindergarten. Parking two Allowed, System kitchen, Yang per good, LDK15 tatami mats or more, Washbasin with shower, Face-to-face kitchen, 2-story, South balcony, Double-glazing, Underfloor Storage, TV monitor interphone, City gas 大東小学校まで1050m、三室中学校まで1800m、スーパーたじままで1300m、聖フランソア幼稚園まで2000mです。 駐車2台可、システムキッチン、陽当り良好、LDK15畳以上、シャワー付洗面台、対面式キッチン、2階建、南面バルコニー、複層ガラス、床下収納、TVモニタ付インターホン、都市ガス |
Features pickup 特徴ピックアップ | | Parking two Allowed / System kitchen / Yang per good / LDK15 tatami mats or more / Washbasin with shower / Face-to-face kitchen / 2-story / South balcony / Double-glazing / Underfloor Storage / TV monitor interphone / City gas 駐車2台可 /システムキッチン /陽当り良好 /LDK15畳以上 /シャワー付洗面台 /対面式キッチン /2階建 /南面バルコニー /複層ガラス /床下収納 /TVモニタ付インターホン /都市ガス | Price 価格 | | 26,800,000 yen 2680万円 | Floor plan 間取り | | 4LDK 4LDK | Units sold 販売戸数 | | 1 units 1戸 | Total units 総戸数 | | 6 units 6戸 | Land area 土地面積 | | 110.03 sq m (measured) 110.03m2(実測) | Building area 建物面積 | | 95.64 sq m (measured) 95.64m2(実測) | Driveway burden-road 私道負担・道路 | | Nothing 無 | Completion date 完成時期(築年月) | | February 2014 2014年2月 | Address 住所 | | Saitama Midori Ward Oaza three-chamber 埼玉県さいたま市緑区大字三室 | Traffic 交通 | | JR Keihin Tohoku Line "Kitaurawa" 12 minutes Ayumi Yamazaki 8 minutes by bus JR京浜東北線「北浦和」バス12分山崎歩8分
| Related links 関連リンク | | [Related Sites of this company] 【この会社の関連サイト】 | Person in charge 担当者より | | [Regarding this property.] Anything that, Please feel free to contact us, We will introduce your satisfaction Property thank you very much. 【この物件について】どんな事でも、お気軽にご相談下さい、ご満足頂ける物件をご紹介いたしますのでどうぞよろしくお願いいたします。 | Contact お問い合せ先 | | TEL: 0800-603-3853 [Toll free] mobile phone ・ Also available from PHS
Caller ID is not notified
Please contact the "saw SUUMO (Sumo)"
If it does not lead, If the real estate company TEL:0800-603-3853【通話料無料】携帯電話・PHSからもご利用いただけます
発信者番号は通知されません
「SUUMO(スーモ)を見た」と問い合わせください
つながらない方、不動産会社の方は
| Building coverage, floor area ratio 建ぺい率・容積率 | | Fifty percent ・ Hundred percent 50%・100% | Time residents 入居時期 | | February 2014 schedule 2014年2月予定 | Land of the right form 土地の権利形態 | | Ownership 所有権 | Structure and method of construction 構造・工法 | | Wooden 2-story 木造2階建 | Use district 用途地域 | | One low-rise 1種低層 | Other limitations その他制限事項 | | Archaeological embryonated Location: large hometown south village site Saitama landscape ordinance TateHajime Law Article 22 section Height 10m (building) 埋蔵文化財包蔵地:大古里南集落跡地 さいたま市景観条例 建基法第22条区域 高さ10m(建物) | Overview and notices その他概要・特記事項 | | Facilities: Public Water Supply, This sewage, City gas, Building confirmation number: No. HPA-13-06322-1, Parking: car space 設備:公営水道、本下水、都市ガス、建築確認番号:第HPA-13-06322-1号、駐車場:カースペース | Company profile 会社概要 | | <Mediation> Saitama Governor (3) No. 018791 (Ltd.) CH Cosmo Home home sales Urawa office Yubinbango330-0063 Saitama Urawa-ku Takasago 1-7-8 <仲介>埼玉県知事(3)第018791号(株)CHコスモホーム住宅販売浦和営業所〒330-0063 埼玉県さいたま市浦和区高砂1-7-8 |
Floor plan間取り図 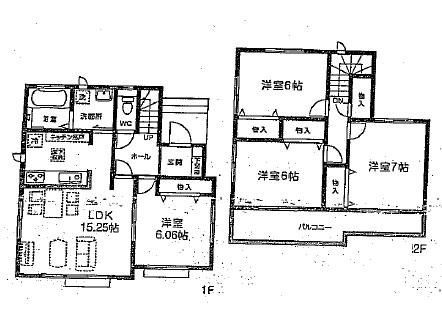 26,800,000 yen, 4LDK, Land area 110.03 sq m , Building area 95.64 sq m floor plan
2680万円、4LDK、土地面積110.03m2、建物面積95.64m2 間取図
Local appearance photo現地外観写真 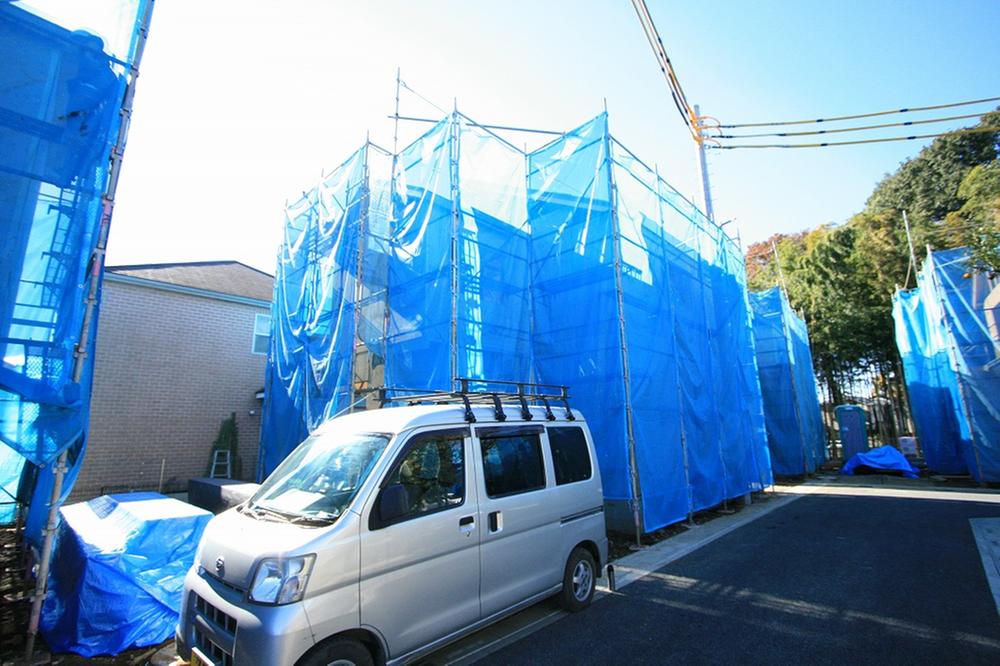 Local (11 May 2013) Shooting
現地(2013年11月)撮影
Local photos, including front road前面道路含む現地写真 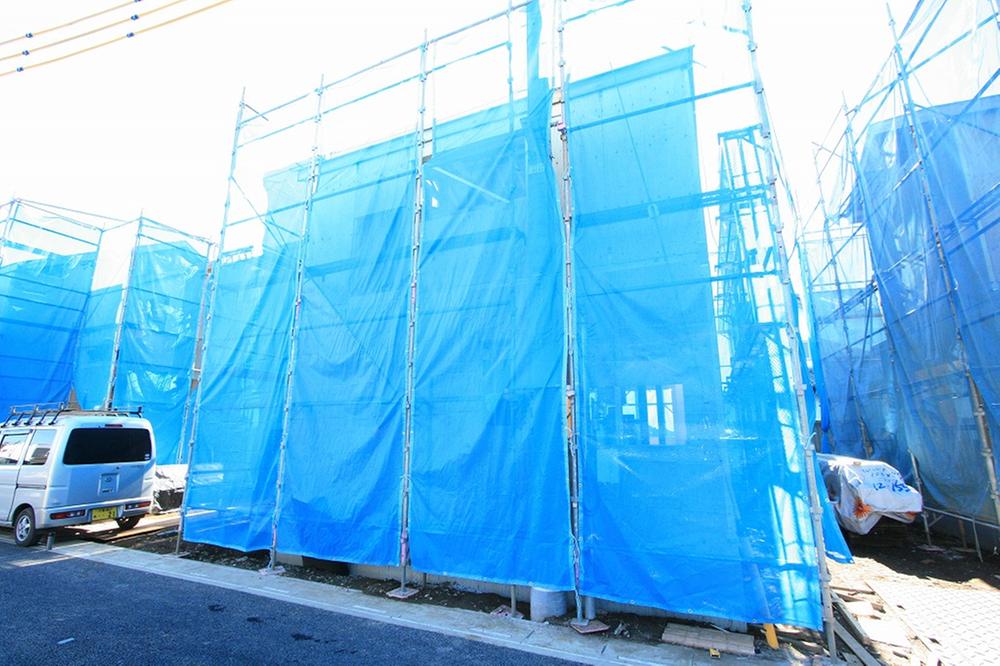 Local (11 May 2013) Shooting
現地(2013年11月)撮影
Non-living roomリビング以外の居室 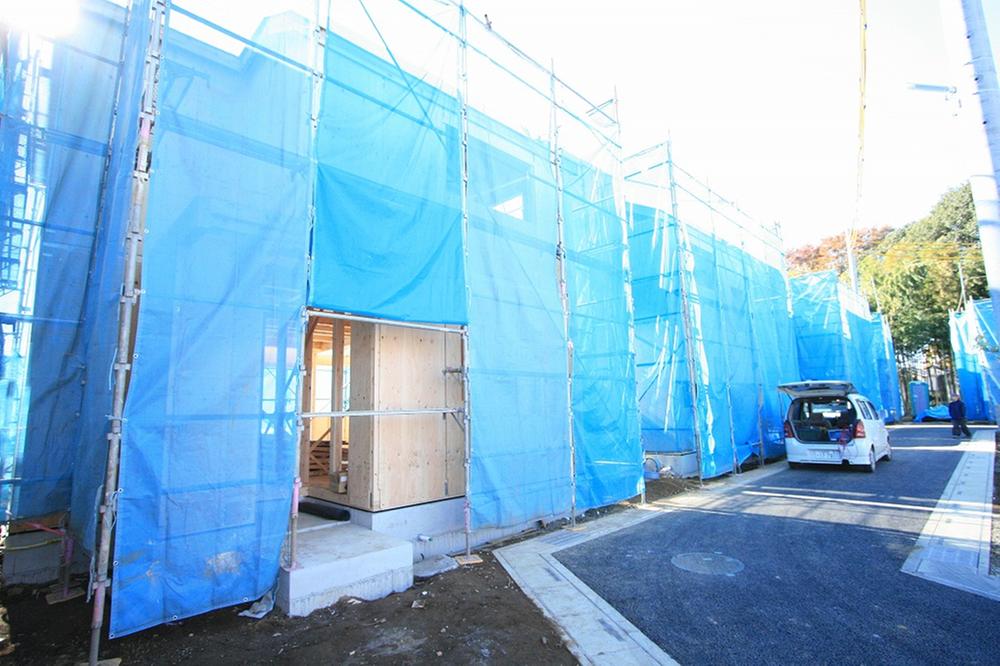 Indoor (11 May 2013) Shooting
室内(2013年11月)撮影
Junior high school中学校 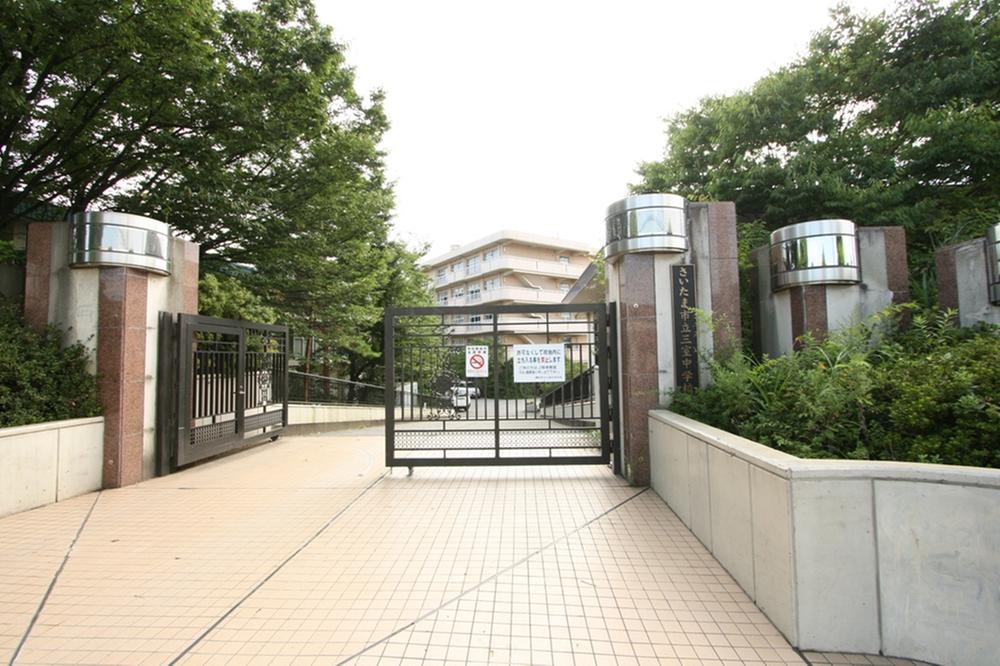 1555m to Saitama City three-chamber junior high school
さいたま市立三室中学校まで1555m
Primary school小学校 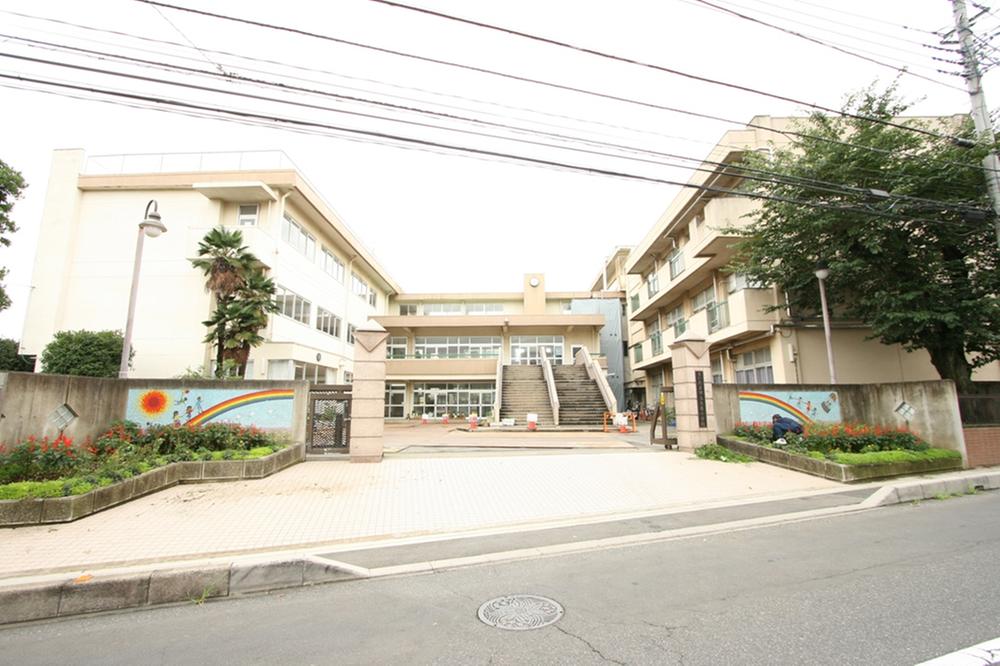 829m until the Saitama Municipal Daito Elementary School
さいたま市立大東小学校まで829m
Kindergarten ・ Nursery幼稚園・保育園 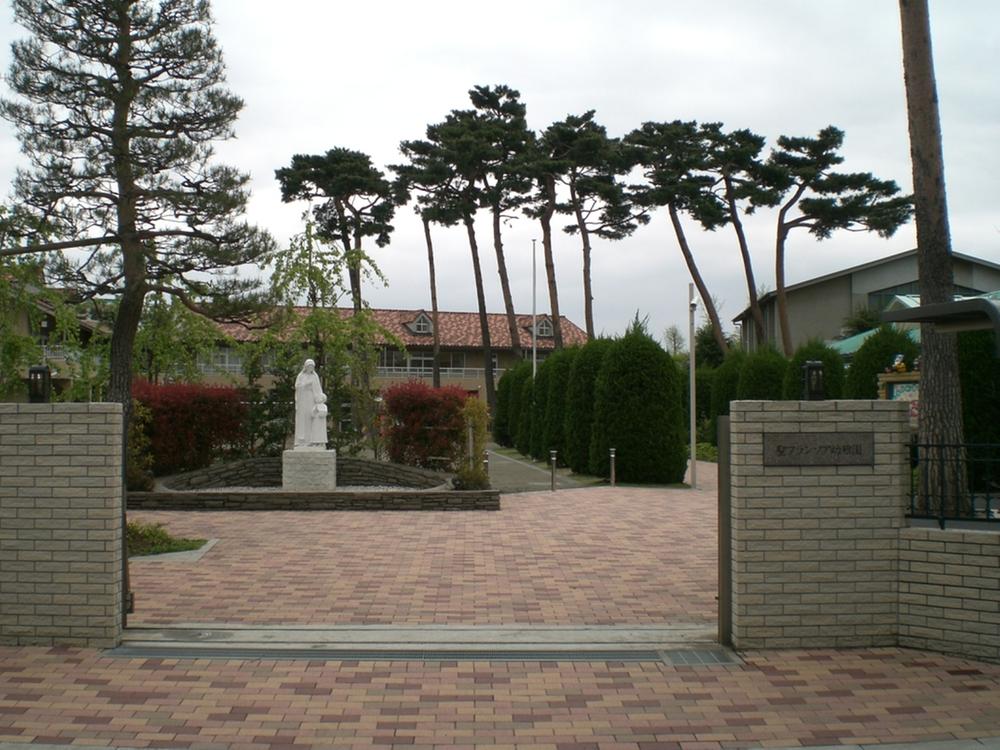 2000m to St. Francois kindergarten
聖フランソア幼稚園まで2000m
Supermarketスーパー 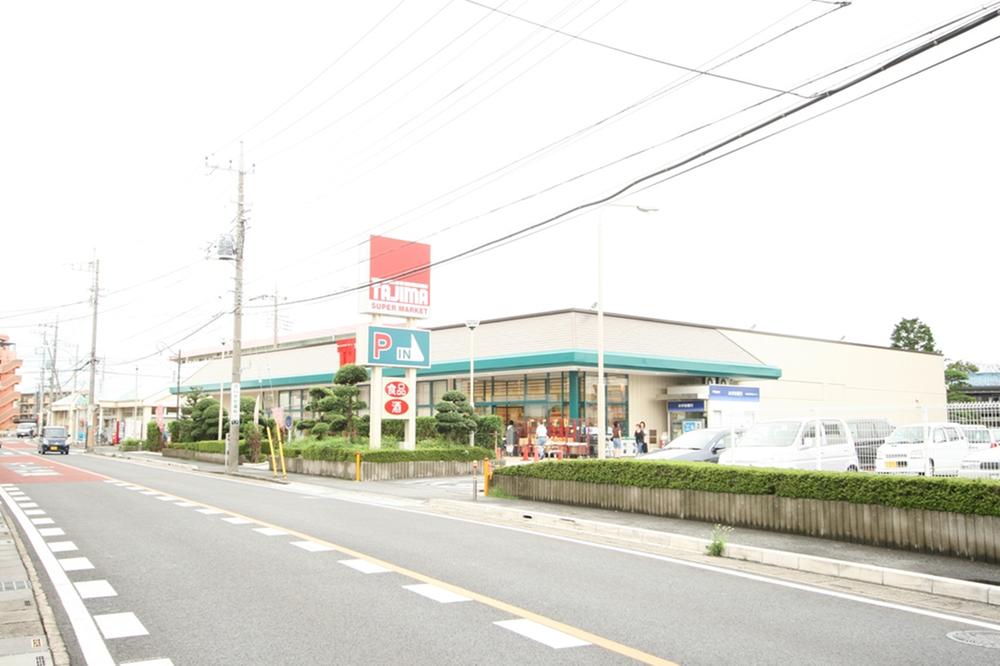 Tajima up to 1300m
タジマまで1300m
Location
|









