New Homes » Kanto » Saitama » Minami-ku
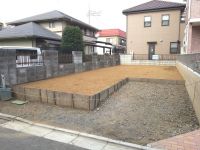 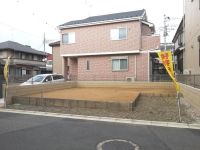
| | Saitama Minami-ku 埼玉県さいたま市南区 |
| JR Keihin Tohoku Line "Minami Urawa" walk 8 minutes JR京浜東北線「南浦和」歩8分 |
| Minami-Urawa Station ・ 8 min. Walk good location This property will be sold denominated housing specification up ・ You can color select ☆ kitchen ・ toilet ・ bathroom ・ Wash, etc. ☆ Corresponding to the flat-35S ☆ It is settled ground survey ☆ 南浦和駅・徒歩8分好立地当物件は売建て住宅になります仕様アップ・カラーセレクトできます☆キッチン・トイレ・浴室・洗面等☆フラット35Sに対応☆地盤調査済です☆ |
| 1 Building Gate type frame adopted ・ Built-in garage ・ Inner balcony ・ 2 Building depth basis adopted ☆ 1.2 Building loft (attic there is a fixed staircase) 2 along the line more accessible, Energy-saving water heaters, Super close, System kitchen, Bathroom Dryer, Yang per good, All room storage, Flat to the station, A quiet residential area, Starting station, Washbasin with shower, Barrier-free, Toilet 2 places, Bathroom 1 tsubo or more, 2-story loft +, Otobasu, Warm water washing toilet seat, The window in the bathroom, TV monitor interphone, Ventilation good, All living room flooring, City gas, Flat terrain 1号棟門型フレーム採用・ビルトイン車庫・インナーバルコニー・2号棟深基礎採用☆1.2号棟ロフト(小屋裏あり固定階段) 2沿線以上利用可、省エネ給湯器、スーパーが近い、システムキッチン、浴室乾燥機、陽当り良好、全居室収納、駅まで平坦、閑静な住宅地、始発駅、シャワー付洗面台、バリアフリー、トイレ2ヶ所、浴室1坪以上、2階建+ロフト、オートバス、温水洗浄便座、浴室に窓、TVモニタ付インターホン、通風良好、全居室フローリング、都市ガス、平坦地 |
Features pickup 特徴ピックアップ | | Corresponding to the flat-35S / Pre-ground survey / 2 along the line more accessible / Energy-saving water heaters / Super close / Facing south / System kitchen / Bathroom Dryer / Yang per good / All room storage / Flat to the station / A quiet residential area / Starting station / Washbasin with shower / Barrier-free / Toilet 2 places / Bathroom 1 tsubo or more / 2-story / Otobasu / Warm water washing toilet seat / loft / The window in the bathroom / TV monitor interphone / Ventilation good / All living room flooring / City gas / Flat terrain フラット35Sに対応 /地盤調査済 /2沿線以上利用可 /省エネ給湯器 /スーパーが近い /南向き /システムキッチン /浴室乾燥機 /陽当り良好 /全居室収納 /駅まで平坦 /閑静な住宅地 /始発駅 /シャワー付洗面台 /バリアフリー /トイレ2ヶ所 /浴室1坪以上 /2階建 /オートバス /温水洗浄便座 /ロフト /浴室に窓 /TVモニタ付インターホン /通風良好 /全居室フローリング /都市ガス /平坦地 | Price 価格 | | 51,800,000 yen ~ 58,800,000 yen 5180万円 ~ 5880万円 | Floor plan 間取り | | 3LDK 3LDK | Units sold 販売戸数 | | 2 units 2戸 | Total units 総戸数 | | 3 units 3戸 | Land area 土地面積 | | 82.5 sq m ~ 92.73 sq m (registration) 82.5m2 ~ 92.73m2(登記) | Building area 建物面積 | | 90.25 sq m ~ 90.67 sq m (registration) 90.25m2 ~ 90.67m2(登記) | Driveway burden-road 私道負担・道路 | | Road width: 4.5m, Asphaltic pavement 道路幅:4.5m、アスファルト舗装 | Completion date 完成時期(築年月) | | 6 months after the contract 契約後6ヶ月 | Address 住所 | | Saitama Minami-ku Buzo 2-5-15 埼玉県さいたま市南区文蔵2-5-15 | Traffic 交通 | | JR Keihin Tohoku Line "Minami Urawa" walk 8 minutes
JR Saikyo Line "Toda north" walk 27 minutes
JR Saikyo Line "Musashi Urawa" walk 32 minutes JR京浜東北線「南浦和」歩8分
JR埼京線「北戸田」歩27分
JR埼京線「武蔵浦和」歩32分
| Related links 関連リンク | | [Related Sites of this company] 【この会社の関連サイト】 | Person in charge 担当者より | | [Regarding this property.] Buzo is a 2-chome sales denominated housing. 【この物件について】文蔵2丁目売建て住宅です。 | Contact お問い合せ先 | | TEL: 0800-603-1042 [Toll free] mobile phone ・ Also available from PHS
Caller ID is not notified
Please contact the "saw SUUMO (Sumo)"
If it does not lead, If the real estate company TEL:0800-603-1042【通話料無料】携帯電話・PHSからもご利用いただけます
発信者番号は通知されません
「SUUMO(スーモ)を見た」と問い合わせください
つながらない方、不動産会社の方は
| Most price range 最多価格帯 | | 51,800,000 yen ・ 58,800,000 yen 5180万円台・5880万円台 | Expenses 諸費用 | | Other expenses: autonomy fee: 300 yen その他諸費用:自治会費:300円 | Building coverage, floor area ratio 建ぺい率・容積率 | | Kenpei rate: 60%, Volume ratio: 200% ・ 180% 建ペい率:60%、容積率:200%・180% | Time residents 入居時期 | | 6 months after the contract 契約後6ヶ月 | Land of the right form 土地の権利形態 | | Ownership 所有権 | Structure and method of construction 構造・工法 | | Wooden 2-story (framing method) 木造2階建(軸組工法) | Construction 施工 | | Fujishima Construction 藤島建設 | Use district 用途地域 | | One dwelling 1種住居 | Land category 地目 | | Residential land 宅地 | Overview and notices その他概要・特記事項 | | Building confirmation number: 1 Building No. ERI13006263 2 Building No. SJK-KX1311010177 建築確認番号:1号棟第ERI13006263号 2号棟第SJK-KX1311010177号 | Company profile 会社概要 | | <Seller> Saitama Governor (9) No. 010379 (Ltd.) Miyagawa real estate Yubinbango336-0025 Saitama Minami-ku Buzo 1-17-1 <売主>埼玉県知事(9)第010379号(株)宮川不動産〒336-0025 埼玉県さいたま市南区文蔵1-17-1 |
Local photos, including front road前面道路含む現地写真 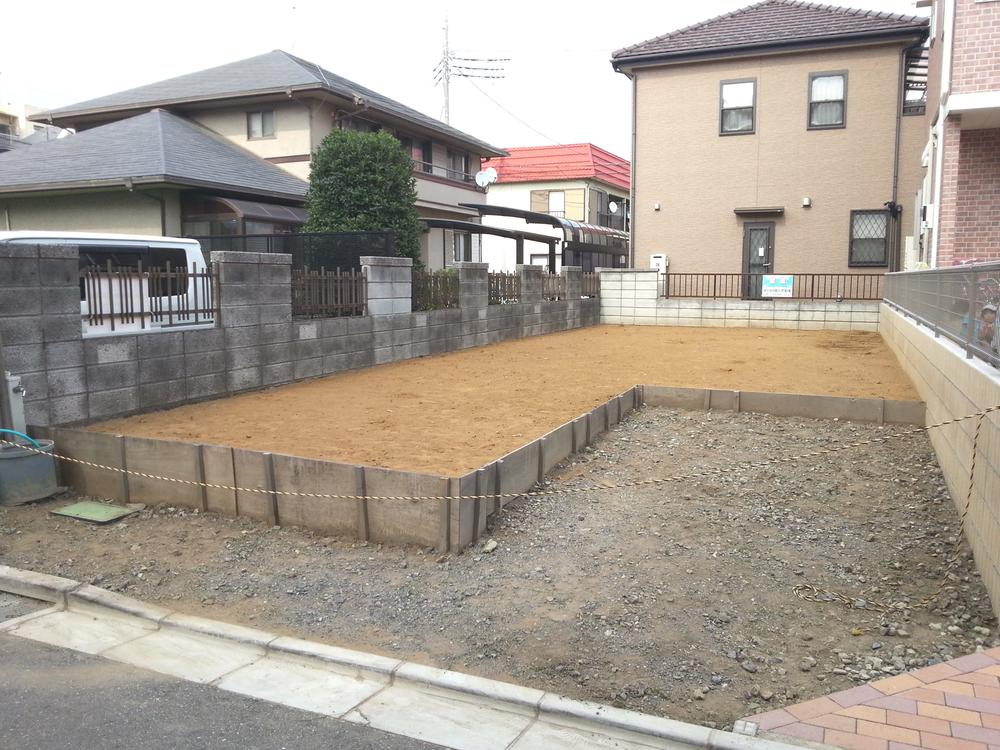 Site (July 27, 2013) is shooting 1 Building current state photo.
現地(2013年7月27日)撮影1号棟現況写真です。
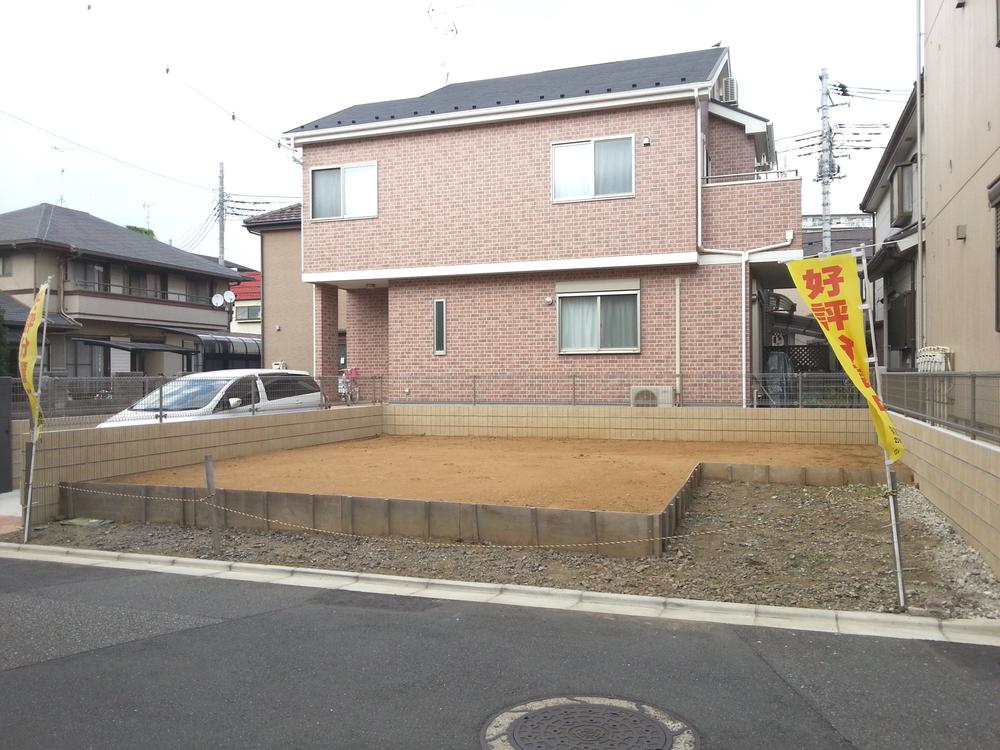 Site (July 27, 2013) Shooting Building 2 present situation is a picture.
現地(2013年7月27日)撮影
2号棟現況写真です。
Rendering (appearance)完成予想図(外観) 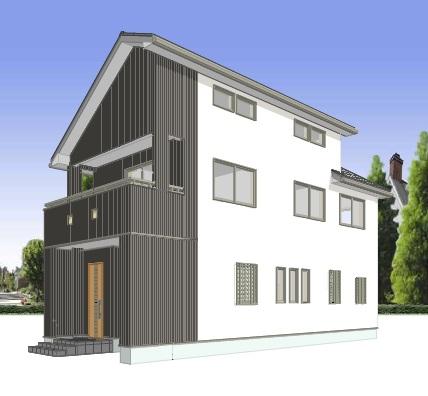 (1 Building) Rendering
(1号棟)完成予想図
Floor plan間取り図 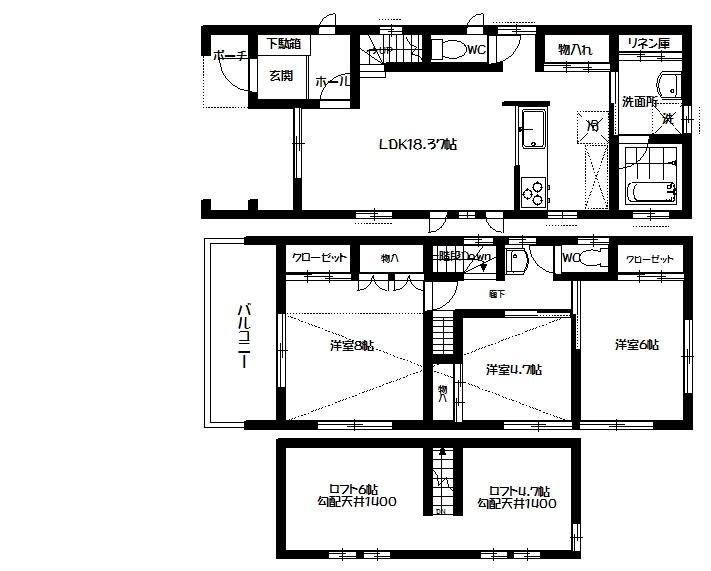 (1 Building), Price 58,800,000 yen, 3LDK, Land area 92.49 sq m , Building area 90.67 sq m
(1号棟)、価格5880万円、3LDK、土地面積92.49m2、建物面積90.67m2
Rendering (appearance)完成予想図(外観) 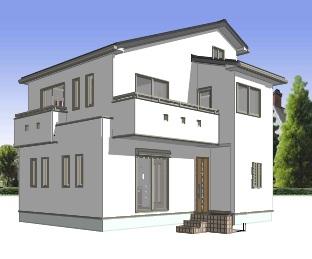 (Building 2) Rendering
(2号棟)完成予想図
Livingリビング 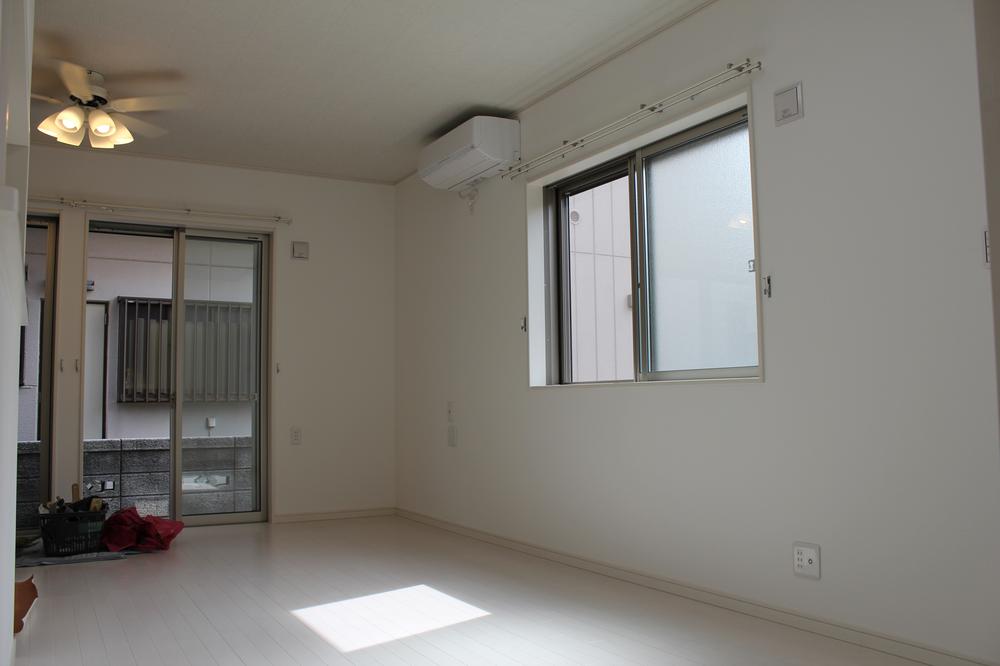 Indoor same specifications living photo ☆ Air conditioning ・ illumination ・ Curtain rail is optional
室内同仕様リビング写真☆エアコン・照明・カーテンレールはオプションです
Bathroom浴室 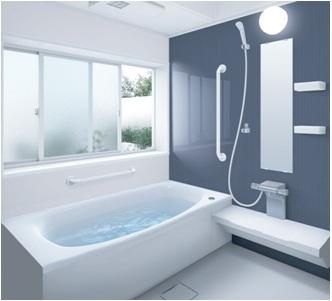 Same specification bathroom
同仕様浴室
Kitchenキッチン 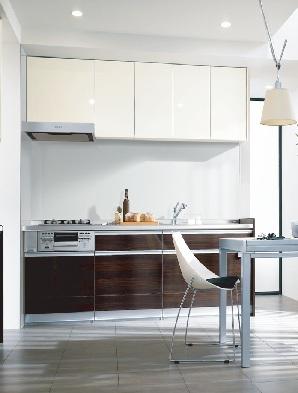 Same specification kitchen
同仕様キッチン
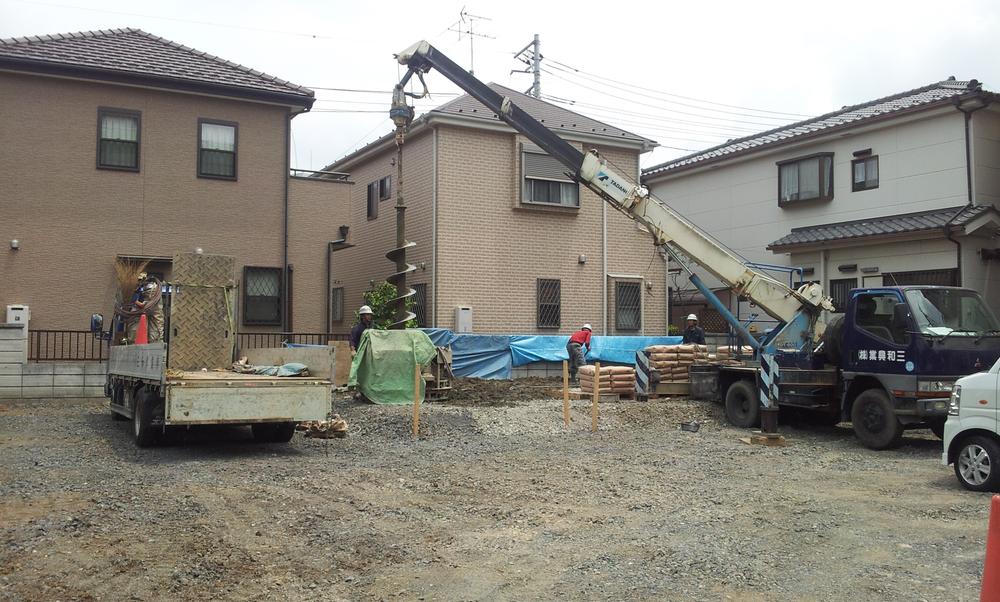 Construction ・ Construction method ・ specification
構造・工法・仕様
Supermarketスーパー 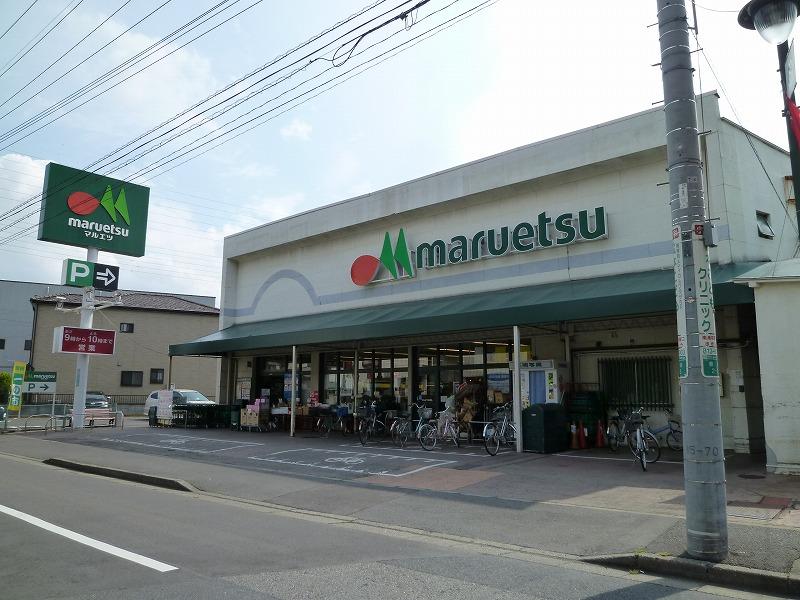 Until Maruetsu Negishi shop 330m midnight open until 10 o'clock
マルエツ根岸店まで330m 深夜10時まで営業
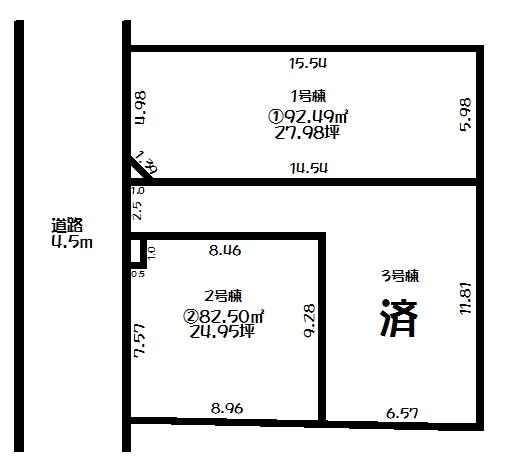 The entire compartment Figure
全体区画図
Local guide map現地案内図 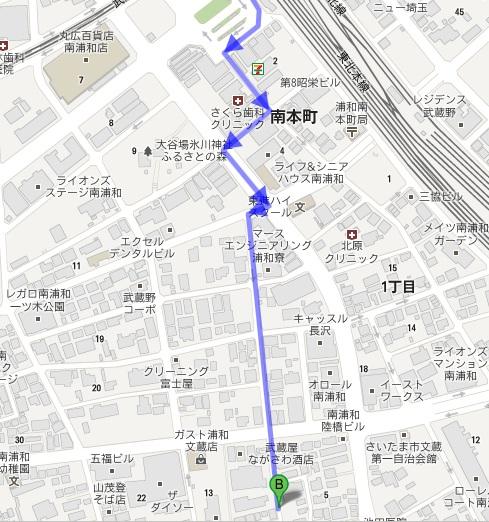 Minami Urawa 8-minute walk from the train station
南浦和駅より徒歩8分
Access view交通アクセス図 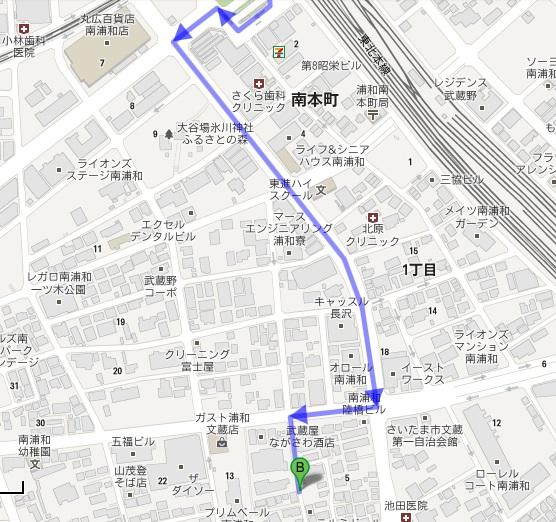 Route by car from Minami-Urawa Station
南浦和駅よりお車でのルート
Floor plan間取り図 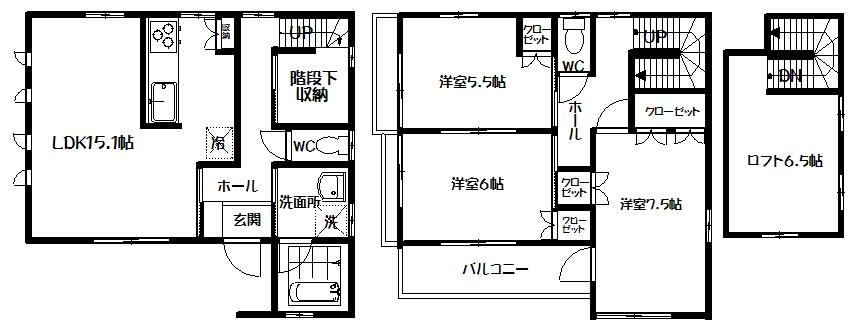 (Building 2), Price 51,800,000 yen, 3LDK, Land area 82.5 sq m , Building area 90.25 sq m
(2号棟)、価格5180万円、3LDK、土地面積82.5m2、建物面積90.25m2
Rendering (appearance)完成予想図(外観) 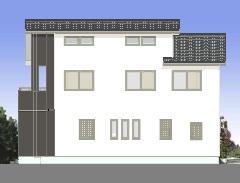 (1 Building) Rendering South
(1号棟)完成予想図 南面
Same specifications photo (bathroom)同仕様写真(浴室) 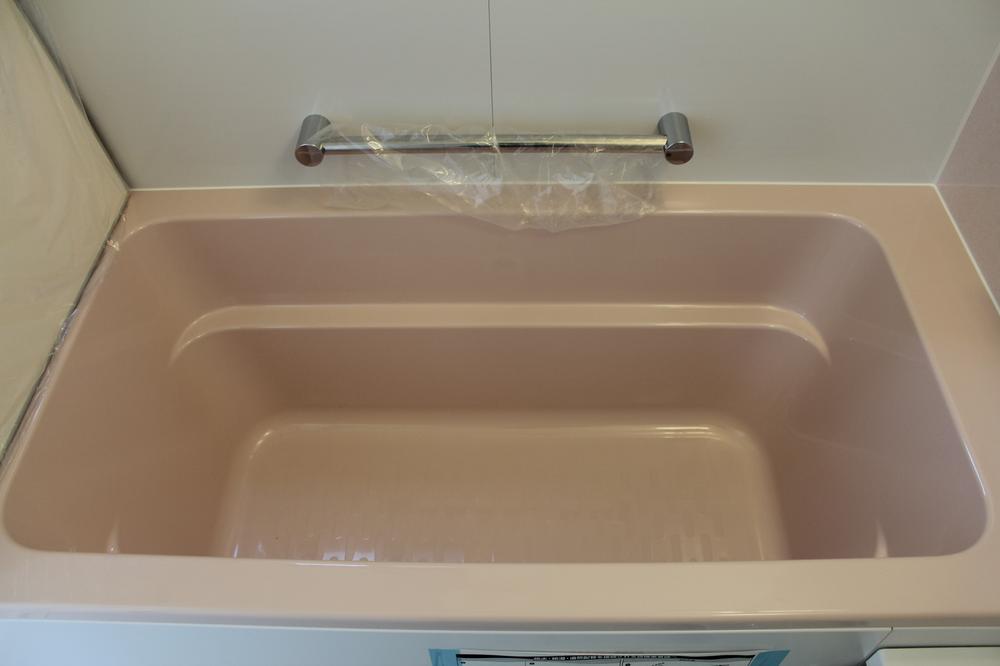 (3 Building) same specification
(3号棟)同仕様
Kitchenキッチン 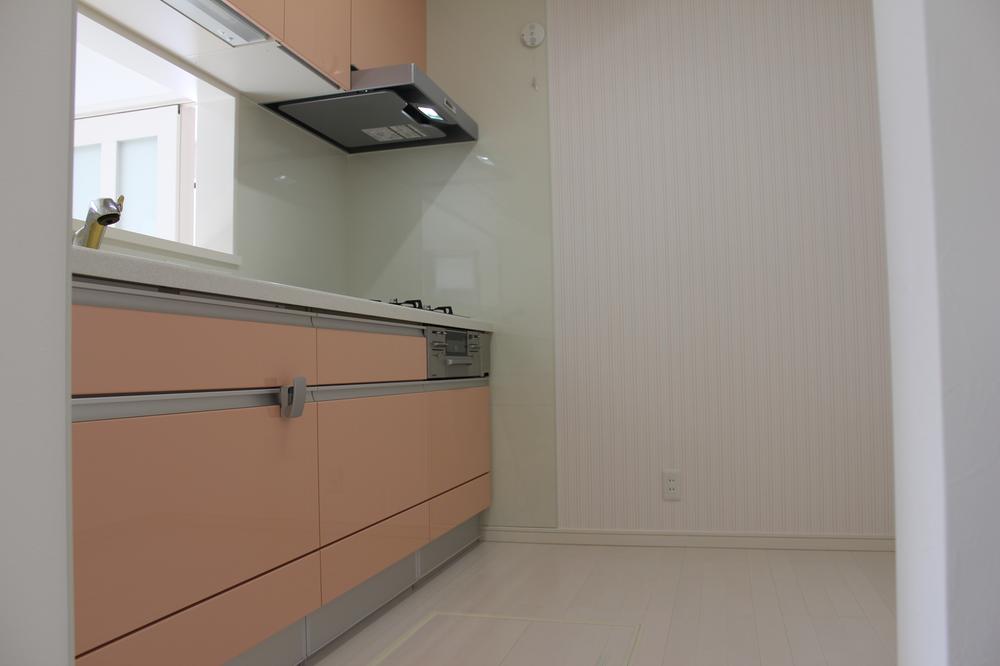 Indoor same specification kitchen ☆ You can kitchen ColorSelect ☆
室内同仕様キッチン☆キッチンカラーセレクトできます☆
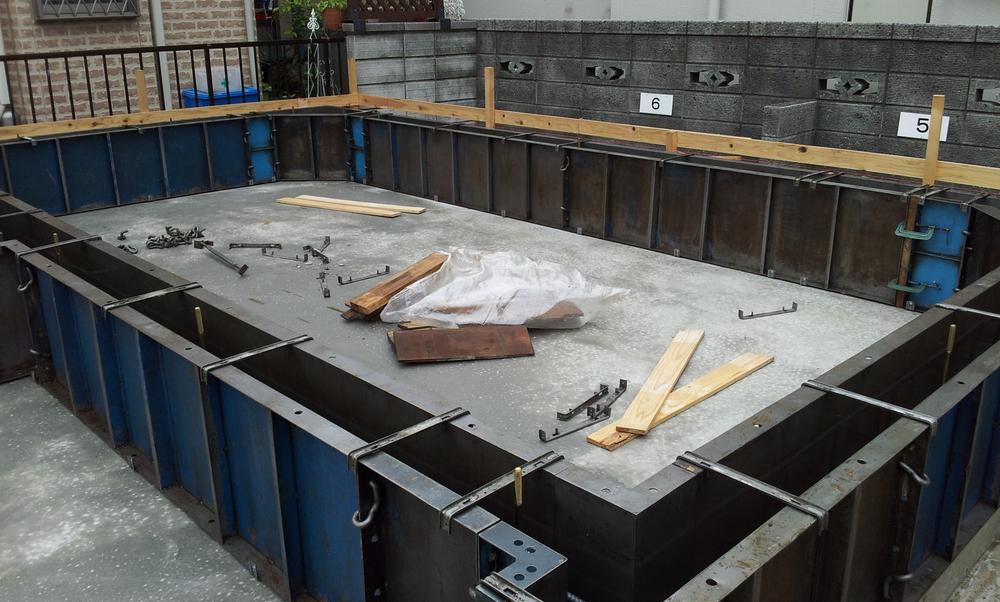 Construction ・ Construction method ・ specification
構造・工法・仕様
Local guide map現地案内図 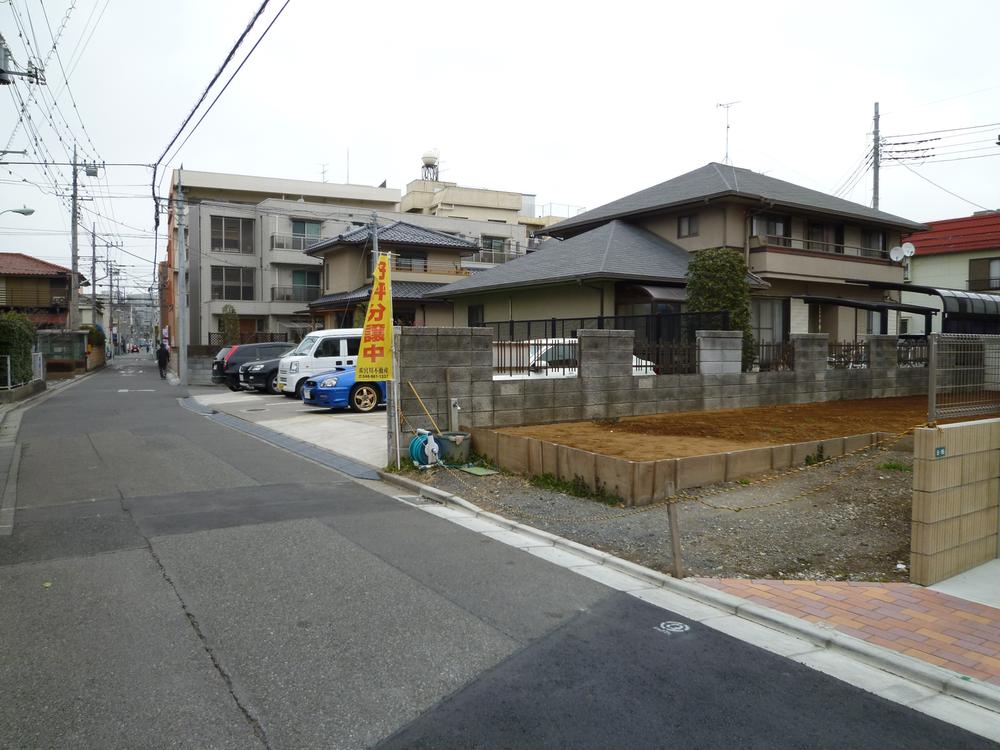 Local 1 Building the entire surface of the road
現地1号棟全面道路
Rendering (appearance)完成予想図(外観) 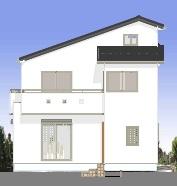 (Building 2) Rendering South
(2号棟)完成予想図 南面
Same specifications photo (kitchen)同仕様写真(キッチン) 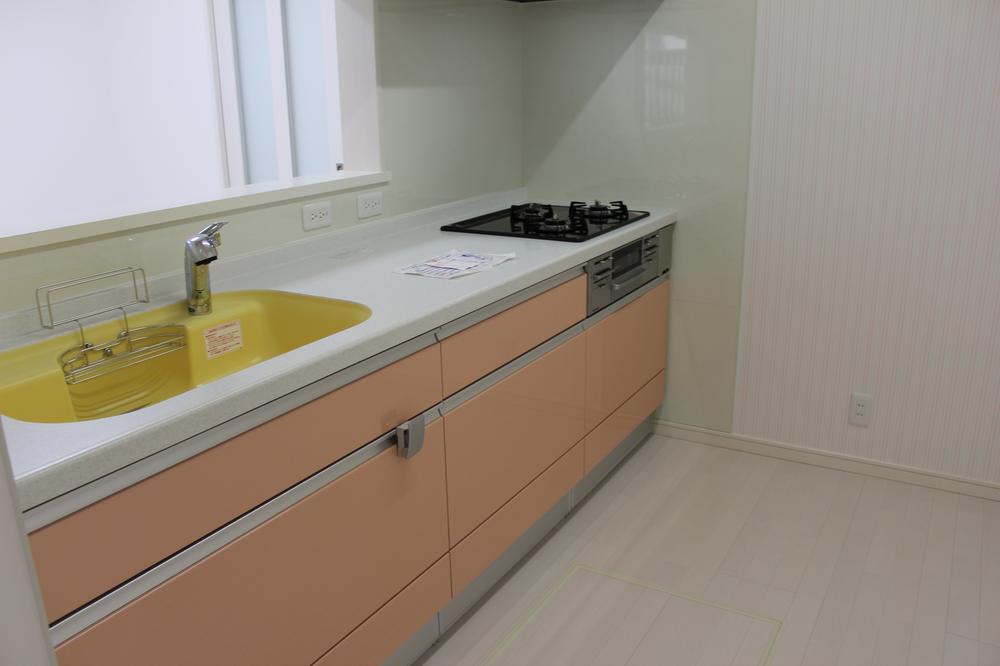 (3 Building) same specification ☆ Sink in the grade up ☆
(3号棟)同仕様☆シンク内グレードアップ☆
Location
|






















