New Homes » Kanto » Saitama » Minami-ku
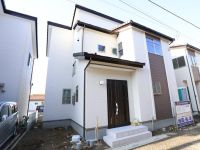 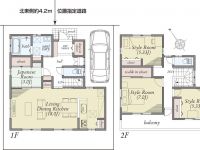
| | Saitama Minami-ku 埼玉県さいたま市南区 |
| JR Saikyo Line "Musashi Urawa" walk 14 minutes JR埼京線「武蔵浦和」歩14分 |
| LDK18 tatami mats or more, Or more ceiling height 2.5m, Floor heating, A quiet residential area, Shaping land, Face-to-face kitchen, Eco-point target housing, Corresponding to the flat-35S, Pre-ground survey, Seismic fit, Year Available, 2 wayside LDK18畳以上、天井高2.5m以上、床暖房、閑静な住宅地、整形地、対面式キッチン、エコポイント対象住宅、フラット35Sに対応、地盤調査済、耐震適合、年内入居可、2沿線 |
| Is 4LDK that feeling of freedom of ceiling height 2.6m to architecture at the Panasonic earthquake resistant housing construction method technostructure. Large living dining and this Tokodatami of Japanese-style room is on the first floor, The second floor is a independent Western-style 3 room. Balcony The characteristic is to be out without passing through the room. And finished with a floor plan plan considering the usability of those who are you live. It is also a point of recommended that the depth of the balcony is wide パナソニック耐震住宅工法テクノストラクチャーで建築する天井高2.6mの解放感ある4LDKです。1階には広いリビングダイニングと本床畳の和室、2階は独立性のある洋室3部屋です。特徴的なのは部屋を通らずに出られるバルコニー。お住まいになる方の使い勝手を考えた間取りプランに仕上げました。バルコニーの奥行きが広いこともおすすめのポイントです |
Features pickup 特徴ピックアップ | | Eco-point target housing / Corresponding to the flat-35S / Pre-ground survey / Seismic fit / Year Available / 2 along the line more accessible / LDK18 tatami mats or more / Energy-saving water heaters / Super close / It is close to the city / System kitchen / Bathroom Dryer / Yang per good / All room storage / Flat to the station / A quiet residential area / Around traffic fewer / Japanese-style room / Shaping land / Washbasin with shower / Face-to-face kitchen / Wide balcony / 3 face lighting / Toilet 2 places / Bathroom 1 tsubo or more / 2-story / South balcony / Double-glazing / Otobasu / Warm water washing toilet seat / TV with bathroom / Nantei / Underfloor Storage / The window in the bathroom / TV monitor interphone / Mu front building / Ventilation good / Southwestward / Dish washing dryer / Or more ceiling height 2.5m / City gas / Whirlpool / Flat terrain / Floor heating エコポイント対象住宅 /フラット35Sに対応 /地盤調査済 /耐震適合 /年内入居可 /2沿線以上利用可 /LDK18畳以上 /省エネ給湯器 /スーパーが近い /市街地が近い /システムキッチン /浴室乾燥機 /陽当り良好 /全居室収納 /駅まで平坦 /閑静な住宅地 /周辺交通量少なめ /和室 /整形地 /シャワー付洗面台 /対面式キッチン /ワイドバルコニー /3面採光 /トイレ2ヶ所 /浴室1坪以上 /2階建 /南面バルコニー /複層ガラス /オートバス /温水洗浄便座 /TV付浴室 /南庭 /床下収納 /浴室に窓 /TVモニタ付インターホン /前面棟無 /通風良好 /南西向き /食器洗乾燥機 /天井高2.5m以上 /都市ガス /ジェットバス /平坦地 /床暖房 | Event information イベント情報 | | Local tours (please visitors to direct local) schedule / Every Saturday and Sunday time / 10:00 ~ Finally completed the "two-story house of 埼京 Home" by 20:00 Panasonic Electric Works technostructure method! Flooring uses the paint formulated with AER Buster, Resistant to scratches, Ribieriaro of color and texture close to a real solid wood infinitely above all. Installation interior wall material "Eco carat" or foam "Sansobi Awayu" of oxygen laden micro to adopt breathing the elegant rear Russia cherry color reddish. Please Visit the once "埼京 Home of the house.". 現地見学会(直接現地へご来場ください)日程/毎週土日時間/10:00 ~ 20:00パナソニック電工テクノストラクチャー工法による『埼京ホームの2階建て住宅』がついに完成!フローリングはアエルバスターを配合した塗装を使用し、傷にも強く、何より限りなく本物のムク材に近い色合いと質感のリビエリアロ。赤みがかった上品なリアロチェリー色を採用呼吸する内装壁材『エコカラット』や酸素を含んだミクロの泡『酸素美泡湯』を設置。是非一度『埼京ホームの家』をご覧ください。 | Property name 物件名 | | Shirahata 6-chome All three compartment 白幡6丁目 全3区画 | Price 価格 | | 47,800,000 yen 4780万円 | Floor plan 間取り | | 4LDK 4LDK | Units sold 販売戸数 | | 1 units 1戸 | Total units 総戸数 | | 1 units 1戸 | Land area 土地面積 | | 100.51 sq m (measured) 100.51m2(実測) | Building area 建物面積 | | 101.43 sq m (measured) 101.43m2(実測) | Driveway burden-road 私道負担・道路 | | Share interests 130 sq m × (1 / 6), Northeast 4.3m width (contact the road width 9.6m) 共有持分130m2×(1/6)、北東4.3m幅(接道幅9.6m) | Completion date 完成時期(築年月) | | November 2013 2013年11月 | Address 住所 | | Saitama Minami-ku Shirahata 6 埼玉県さいたま市南区白幡6 | Traffic 交通 | | JR Saikyo Line "Musashi Urawa" walk 14 minutes
JR Saikyo Line "Toda north" walk 18 minutes
JR Keihin Tohoku Line "Minami Urawa" walk 24 minutes JR埼京線「武蔵浦和」歩14分
JR埼京線「北戸田」歩18分
JR京浜東北線「南浦和」歩24分
| Related links 関連リンク | | [Related Sites of this company] 【この会社の関連サイト】 | Person in charge 担当者より | | Rep Shingo Mishina 担当者三科慎吾 | Contact お問い合せ先 | | (Yes) 埼京 Home TEL: 0800-603-1169 [Toll free] mobile phone ・ Also available from PHS
Caller ID is not notified
Please contact the "saw SUUMO (Sumo)"
If it does not lead, If the real estate company (有)埼京ホームTEL:0800-603-1169【通話料無料】携帯電話・PHSからもご利用いただけます
発信者番号は通知されません
「SUUMO(スーモ)を見た」と問い合わせください
つながらない方、不動産会社の方は
| Building coverage, floor area ratio 建ぺい率・容積率 | | 60% ・ 172 percent 60%・172% | Time residents 入居時期 | | Consultation 相談 | Land of the right form 土地の権利形態 | | Ownership 所有権 | Structure and method of construction 構造・工法 | | Wooden 2-story steel frame part 木造2階建一部鉄骨 | Construction 施工 | | (Ltd.) Koyano architectural design (株)コヤノ建築設計 | Use district 用途地域 | | One dwelling 1種住居 | Other limitations その他制限事項 | | Regulations have by the Landscape Act, Building Standards Law Article 22 section 景観法による規制有、建築基準法第22条区域 | Overview and notices その他概要・特記事項 | | Contact: Shingo Mishina, Facilities: Public Water Supply, This sewage, City gas, Building confirmation number: SJK-KX1311030750, Parking: car space 担当者:三科慎吾、設備:公営水道、本下水、都市ガス、建築確認番号:SJK-KX1311030750、駐車場:カースペース | Company profile 会社概要 | | <Seller> Saitama Governor (8) No. 012149 (Corporation) Prefecture Building Lots and Buildings Transaction Business Association (Corporation) metropolitan area real estate Fair Trade Council member (with) 埼京 home Yubinbango336-0022 Saitama Minami-ku Shirahata 3-12-15 <売主>埼玉県知事(8)第012149号(公社)埼玉県宅地建物取引業協会会員 (公社)首都圏不動産公正取引協議会加盟(有)埼京ホーム〒336-0022 埼玉県さいたま市南区白幡3-12-15 |
Local appearance photo現地外観写真 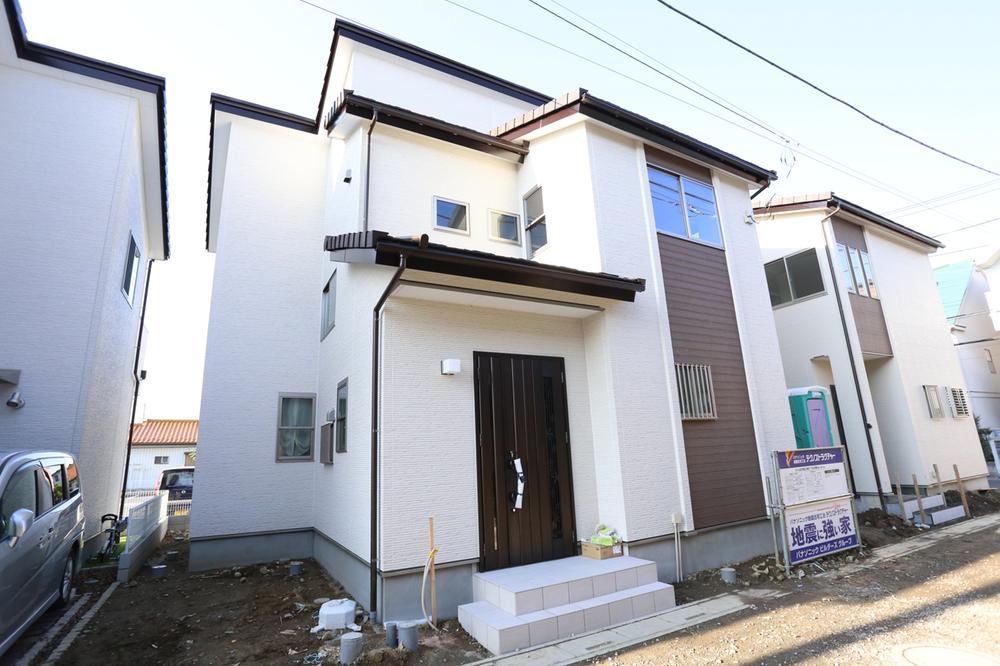 "Kubota" and "Matsushita Electric Works (now Panasonic)" residential exterior building materials sector of the business integration "Kemyu" roof tiles of the "Ruga". The outer wall wash away the dirt in the rain hydrophilic Sera
「クボタ」と「松下電工(現パナソニック)」の住宅外装建材部門が事業統合した“ケミュー”の屋根瓦“ルーガ”。外壁は雨で汚れを洗い流す親水セラ
Floor plan間取り図 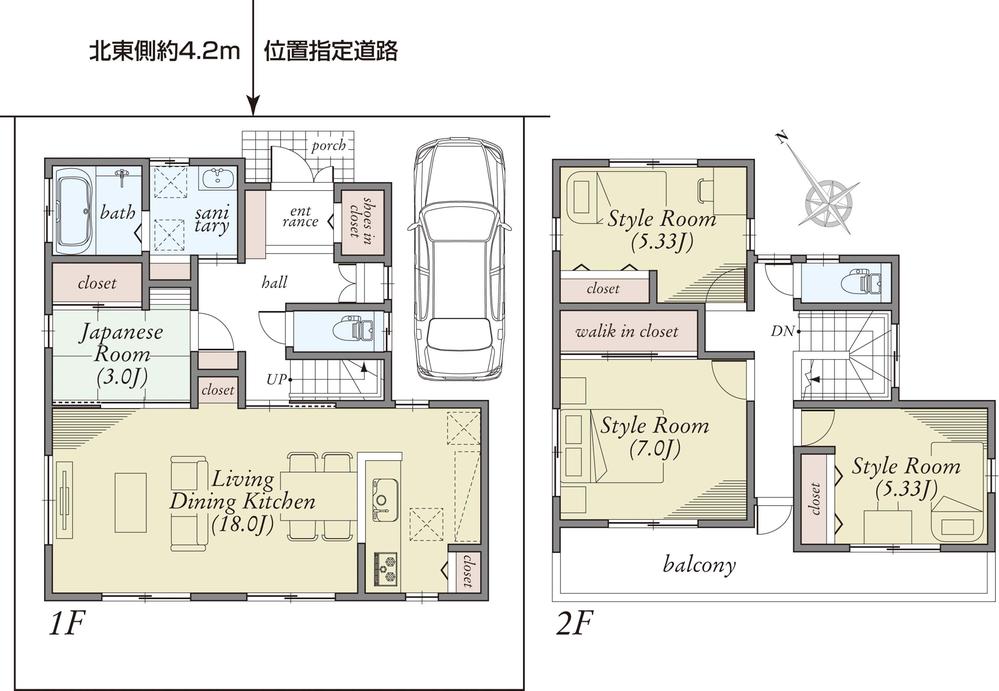 47,800,000 yen, 4LDK, Land area 100.51 sq m , Make a telephone stand in the building area 101.43 sq m living, Establish a net together centralized LAN port. The storage space provided on the filtration can lead, Also it has been designed to be left directly on the balcony.
4780万円、4LDK、土地面積100.51m2、建物面積101.43m2 リビングには電話台を作り、集中LANポートまとめてネットを整備。いたることろに収納スペースを設け、またバルコニーに直接出られる設計にしてます。
Livingリビング 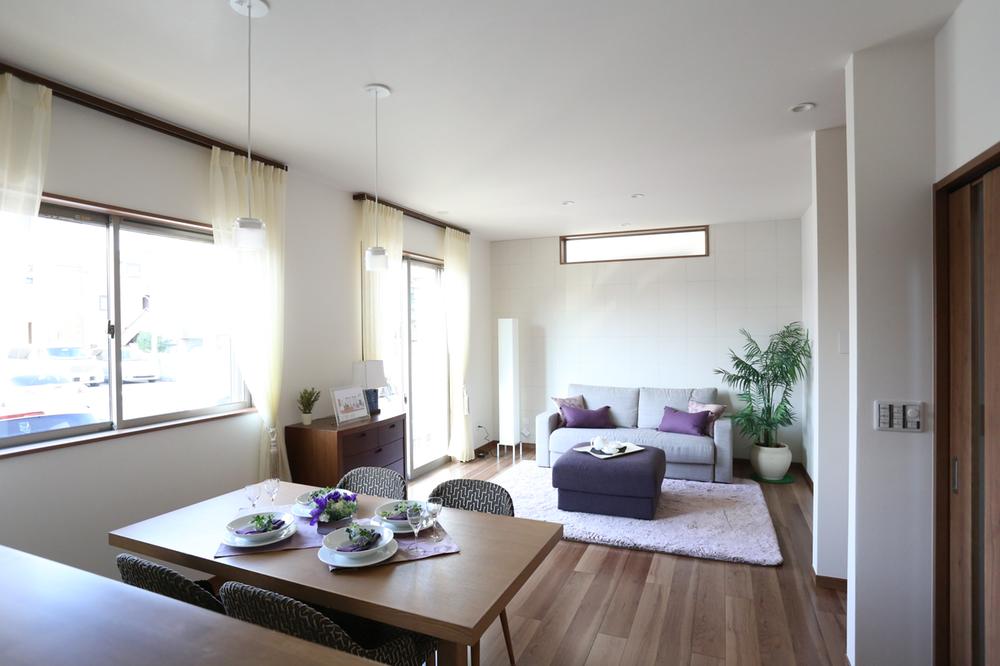 Flooring uses the paint formulated with AER Buster, Resistant to scratches, Ribieriaro of color and texture close to a real solid wood infinitely above all. It adopted the elegant rear Russia cherry color reddish
フローリングはアエルバスターを配合した塗装を使用し、傷にも強く、何より限りなく本物のムク材に近い色合いと質感のリビエリアロ。赤みがかった上品なリアロチェリー色を採用
Bathroom浴室 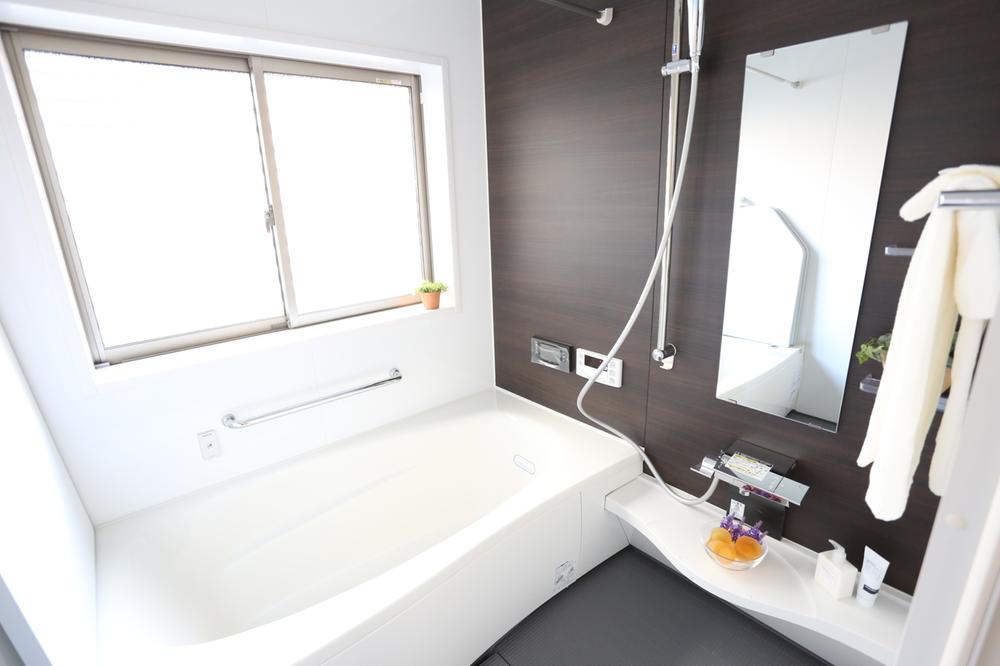 It was equipped with a Sansobi Awayu. Hot water can be seen as white as milk by the froth of an oxygen-containing micro. Warm firm ・ Relaxed feeling we have gotten the opinions of the obtained.
酸素美泡湯を装備しました。酸素を含んだミクロの泡によりお湯がミルクのように白く見えます。しっかり温まる・リラックス感が得られるとのご意見を頂いております。
Kitchenキッチン 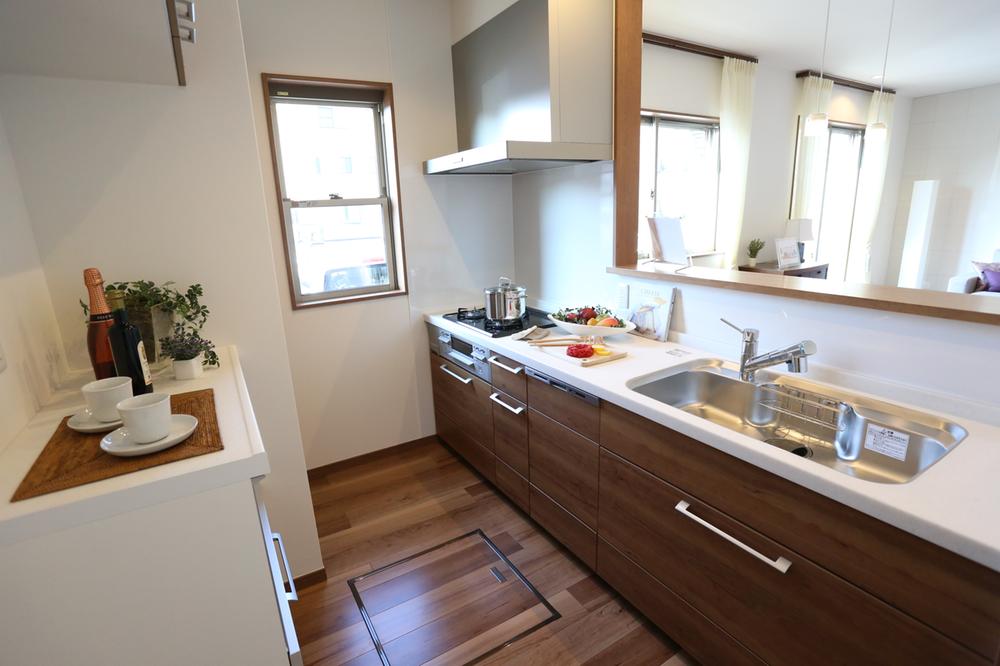 Kitchen surface material was also unified rear Russia cherry color.
キッチン面材もリアロチェリー色で統一しました。
Non-living roomリビング以外の居室 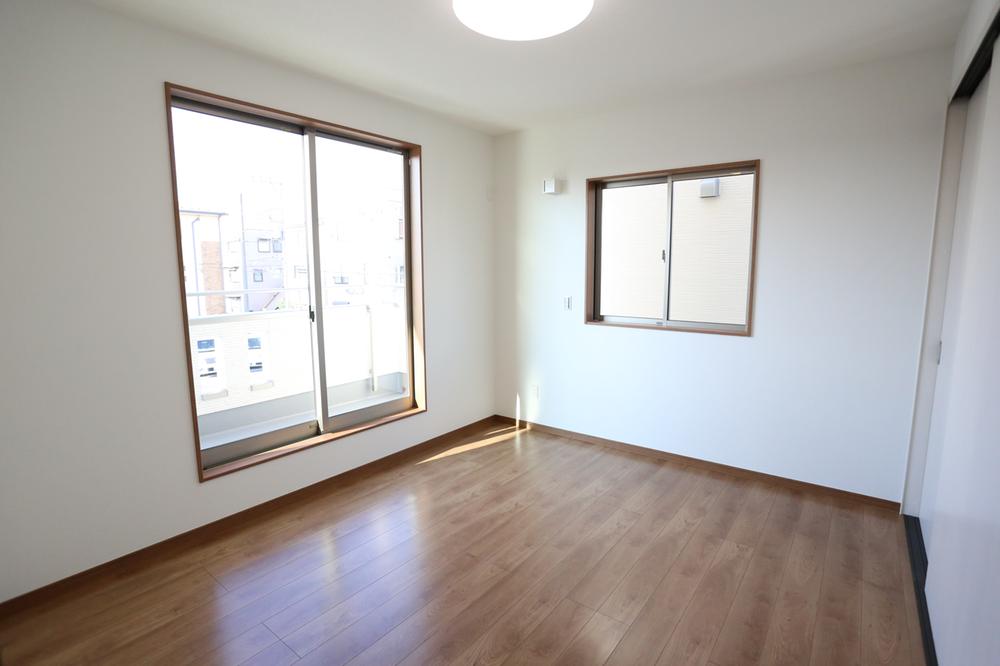 2013 November 25, shooting
2013年11月25日撮影
Entrance玄関 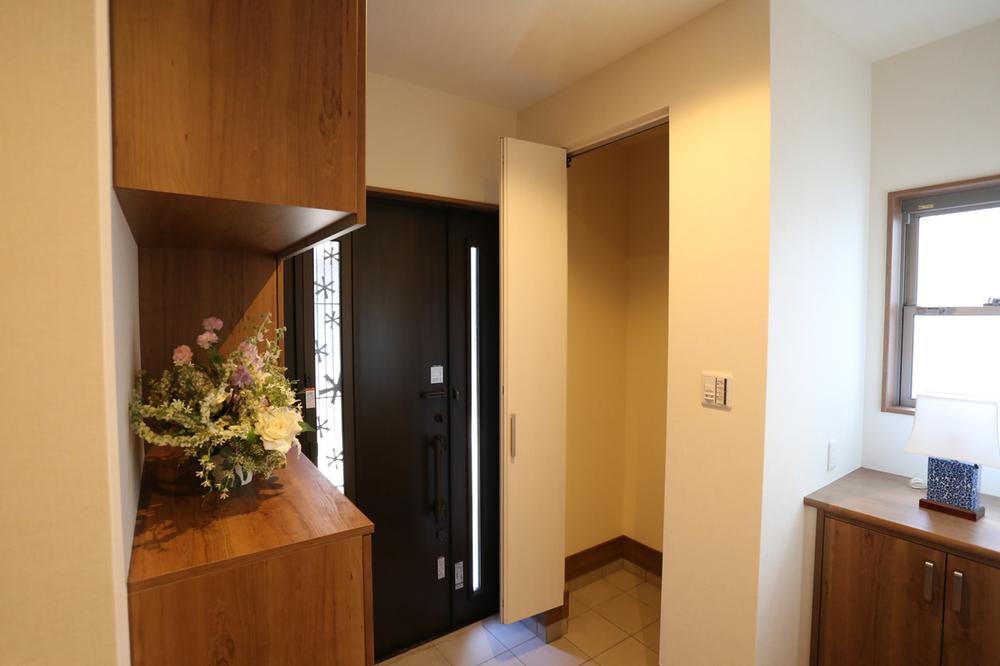 shoes ・ In ・ Storage capacity rich entrance, which is also closet. Bright and airy atmosphere greets you a warm family and visitors who.
シューズ・イン・クローゼットもある収納力豊富な玄関。明るく開放的な雰囲気が家族や来客者を暖かく迎えてくれます。
Toiletトイレ 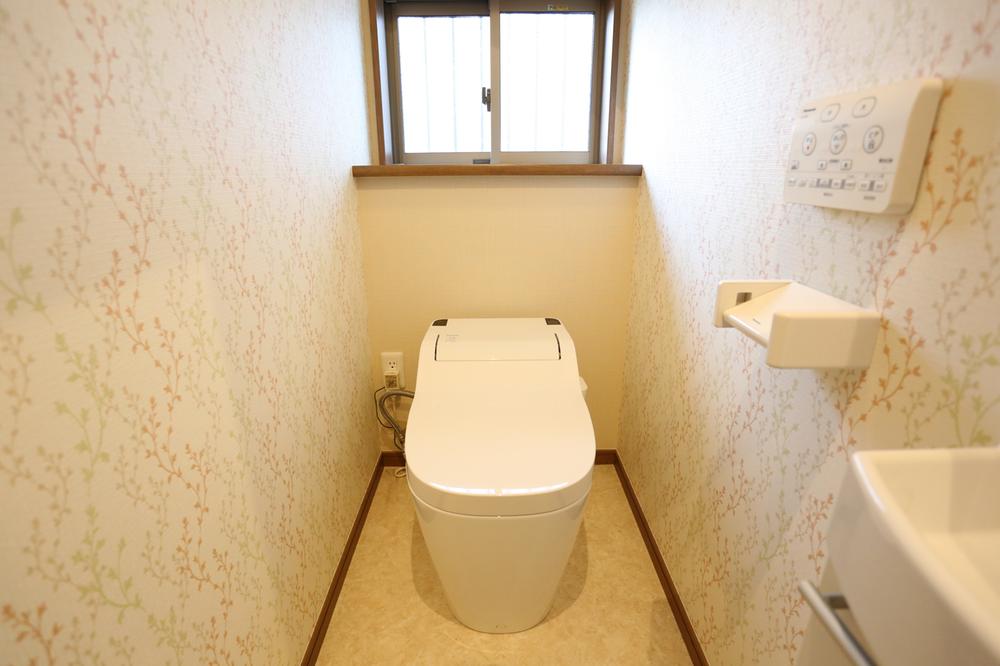 Bright toilet there is a window. On the first floor toilet tank-less type, Also it comes with a hand-wash.
窓がある明るいトイレ。1階トイレはタンクレスタイプで、手洗いも付いています。
Location
|









