New Homes » Kanto » Saitama » Minami-ku
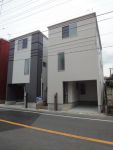 
| | Saitama Minami-ku 埼玉県さいたま市南区 |
| JR Saikyo Line "Musashi Urawa" walk 16 minutes JR埼京線「武蔵浦和」歩16分 |
| Second floor kitchen is the entire surface clean with a double counter of island-style! Seismic, etc. tertiary 2階キッチンはアイランド風のダブルカウンターで全面すっきり!耐震等3級 |
| Life Information, Kyokuhon about 3 minutes until the nursery, Numakage about up to elementary school 9 minutes, Utsutani about 12 minutes until junior high school, Up to about Saitama Co-op 5 minutes, Up to about Dorakkusutoa cough 4 minutes, About to Seven-Eleven 7 minutes ライフインフォメーション、曲本保育園まで約3分、沼影小学校まで約9分、内谷中学校まで約12分、さいたまコープまで約5分、ドラックストアセキまで約4分、セブンイレブンまで約7分 |
Features pickup 特徴ピックアップ | | Pre-ground survey / Vibration Control ・ Seismic isolation ・ Earthquake resistant / Immediate Available / LDK18 tatami mats or more / Bathroom Dryer / All room storage / Built garage / Three-story or more 地盤調査済 /制震・免震・耐震 /即入居可 /LDK18畳以上 /浴室乾燥機 /全居室収納 /ビルトガレージ /3階建以上 | Price 価格 | | 33,800,000 yen 3380万円 | Floor plan 間取り | | 4LDK 4LDK | Units sold 販売戸数 | | 1 units 1戸 | Total units 総戸数 | | 2 units 2戸 | Land area 土地面積 | | 69.83 sq m 69.83m2 | Building area 建物面積 | | 117.99 sq m 117.99m2 | Driveway burden-road 私道負担・道路 | | Nothing, North 9m width 無、北9m幅 | Completion date 完成時期(築年月) | | June 2013 2013年6月 | Address 住所 | | Saitama Minami-ku Kyokuhon 4 埼玉県さいたま市南区曲本4 | Traffic 交通 | | JR Saikyo Line "Musashi Urawa" walk 16 minutes JR埼京線「武蔵浦和」歩16分
| Person in charge 担当者より | | [Regarding this property.] If you wish to local guide., Please let us know 【この物件について】現地案内をご希望の際は、当社までご連絡ください | Contact お問い合せ先 | | (Ltd.) entry House TEL: 048-859-3300 "saw SUUMO (Sumo)" and please contact (株)エントリーハウスTEL:048-859-3300「SUUMO(スーモ)を見た」と問い合わせください | Building coverage, floor area ratio 建ぺい率・容積率 | | 60% ・ 200% 60%・200% | Time residents 入居時期 | | Immediate available 即入居可 | Land of the right form 土地の権利形態 | | Ownership 所有権 | Structure and method of construction 構造・工法 | | Wooden three-story (2 × 4 construction method) 木造3階建(2×4工法) | Use district 用途地域 | | One dwelling 1種住居 | Other limitations その他制限事項 | | Regulations have by the Landscape Act 景観法による規制有 | Overview and notices その他概要・特記事項 | | Facilities: Public Water Supply, This sewage, Individual LPG, Building confirmation number: H25SHC100415, Parking: Garage 設備:公営水道、本下水、個別LPG、建築確認番号:H25SHC100415、駐車場:車庫 | Company profile 会社概要 | | <Seller> Saitama Governor (3) No. 018780 (Corporation) Prefecture Building Lots and Buildings Transaction Business Association (Corporation) metropolitan area real estate Fair Trade Council member (Ltd.) entry House Yubinbango338-0013 Saitama, Chuo-ku, Suzuya 7-10-25 <売主>埼玉県知事(3)第018780号(公社)埼玉県宅地建物取引業協会会員 (公社)首都圏不動産公正取引協議会加盟(株)エントリーハウス〒338-0013 埼玉県さいたま市中央区鈴谷7-10-25 |
Local appearance photo現地外観写真 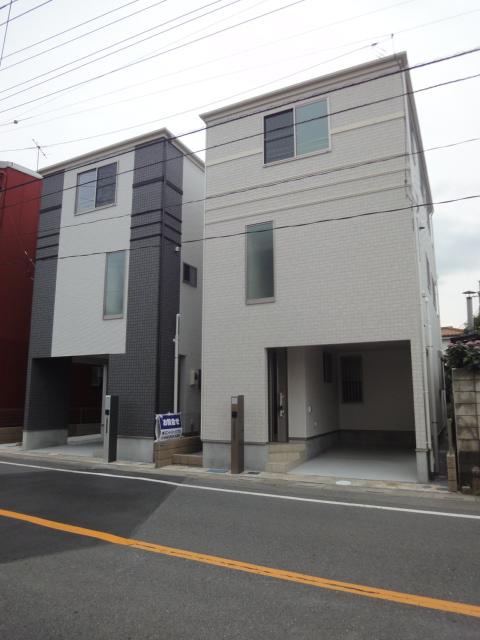 Local (June 2013) Shooting
現地(2013年6月)撮影
Floor plan間取り図 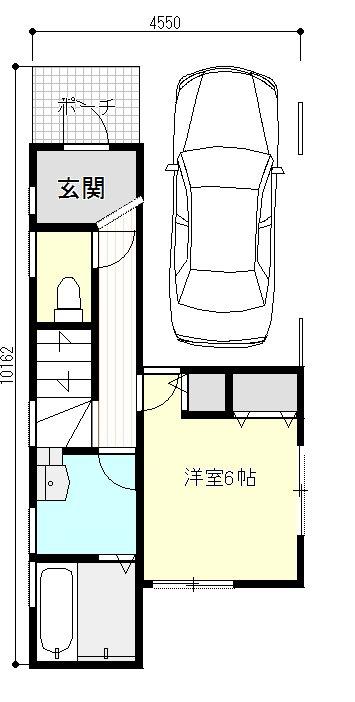 33,800,000 yen, 4LDK, Land area 69.83 sq m , Building area 117.99 sq m 1 floor
3380万円、4LDK、土地面積69.83m2、建物面積117.99m2 1階
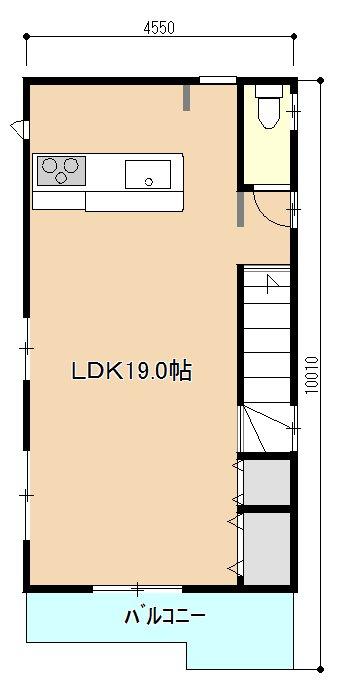 33,800,000 yen, 4LDK, Land area 69.83 sq m , Building area 117.99 sq m 2 floor
3380万円、4LDK、土地面積69.83m2、建物面積117.99m2 2階
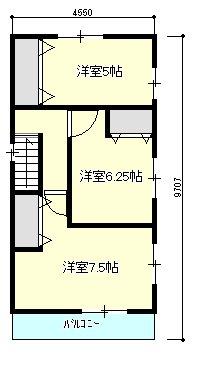 33,800,000 yen, 4LDK, Land area 69.83 sq m , Building area 117.99 sq m 3 floor
3380万円、4LDK、土地面積69.83m2、建物面積117.99m2 3階
Livingリビング 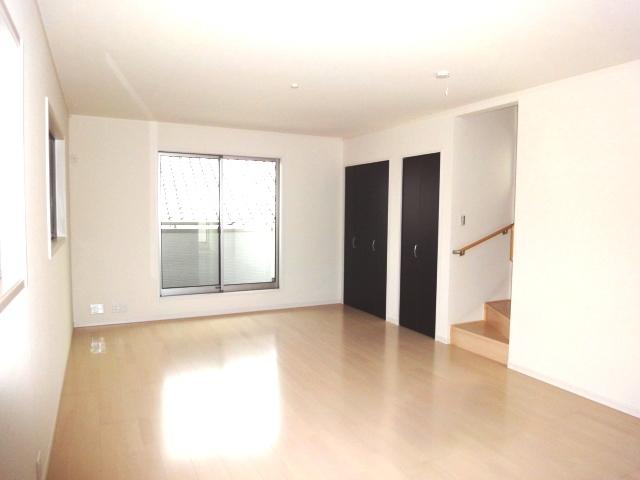 Indoor (July 2013) Shooting
室内(2013年7月)撮影
Bathroom浴室 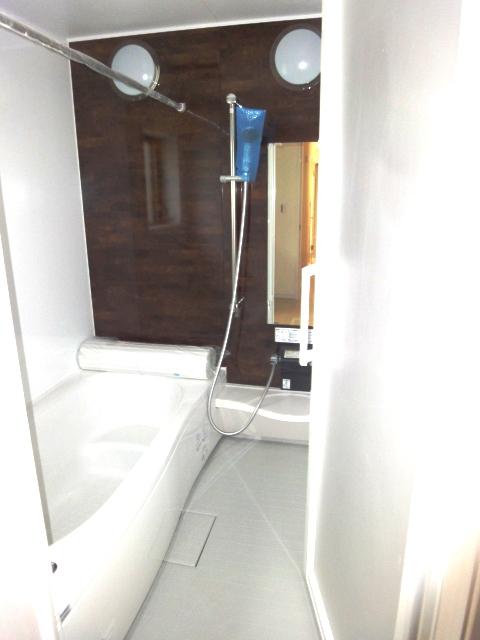 Indoor (July 2013) Shooting
室内(2013年7月)撮影
Supermarketスーパー 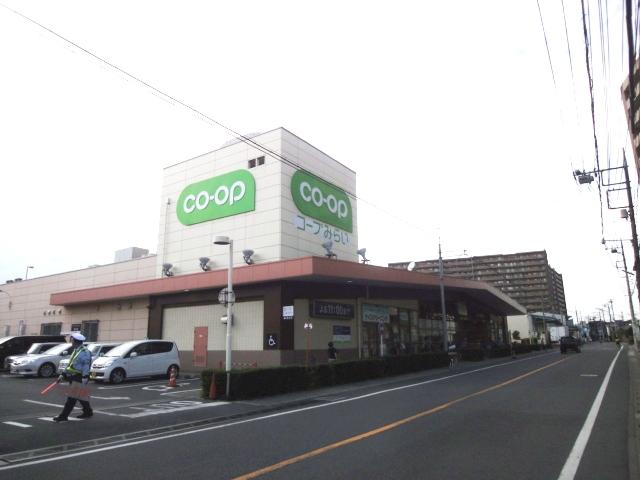 395m to Urawa Coop Poreru Musashi
さいたまコープポレール武蔵浦和まで395m
View photos from the dwelling unit住戸からの眺望写真 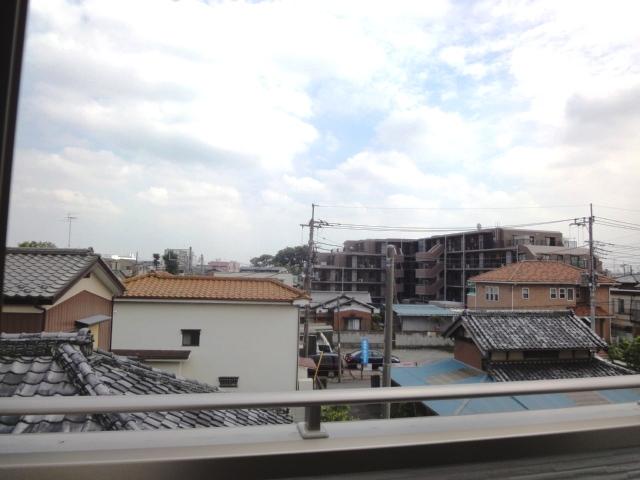 View from the site (June 2013) Shooting
現地からの眺望(2013年6月)撮影
Livingリビング 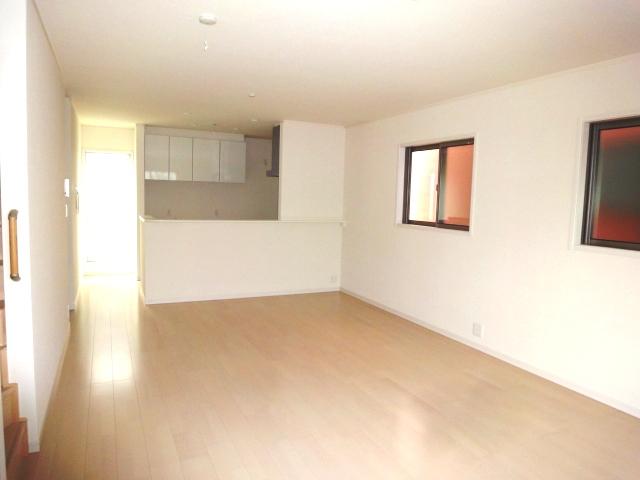 Indoor (July 2013) Shooting
室内(2013年7月)撮影
Streets around周辺の街並み 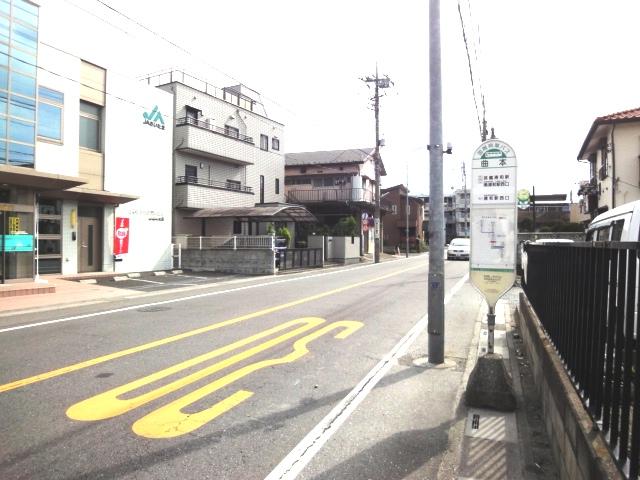 9m to the bus stop
バス停まで9m
Drug storeドラッグストア 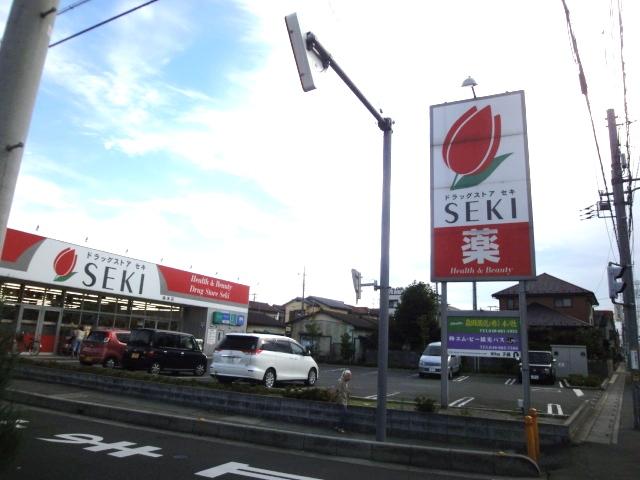 Drugstore cough songs 318m to head office
ドラッグストアセキ曲本店まで318m
Junior high school中学校 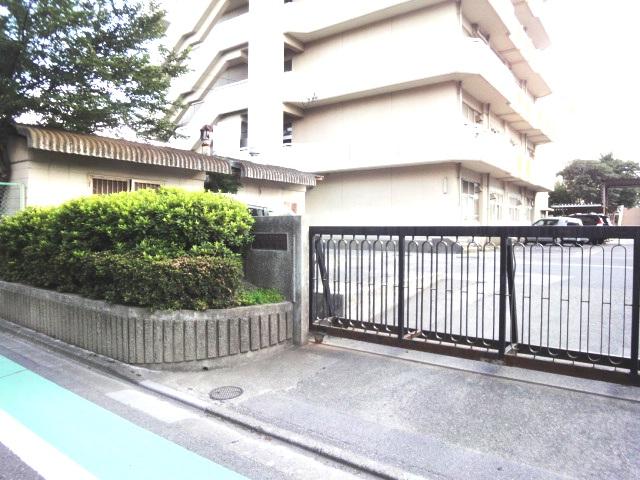 1061m until the Saitama Municipal Utsutani junior high school
さいたま市立内谷中学校まで1061m
Primary school小学校 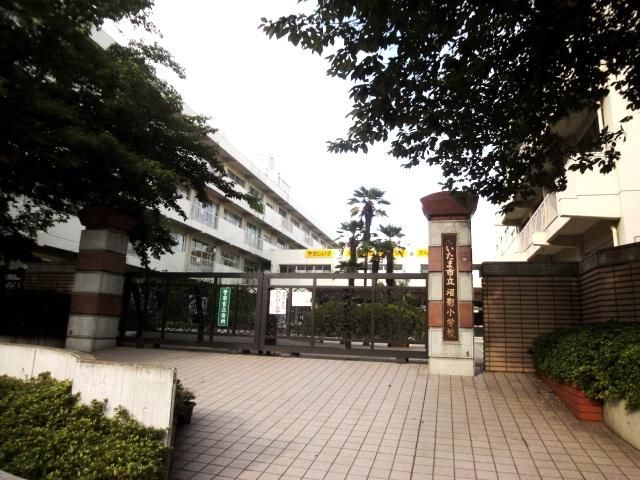 673m until the Saitama Municipal Numakage Elementary School
さいたま市立沼影小学校まで673m
Kindergarten ・ Nursery幼稚園・保育園 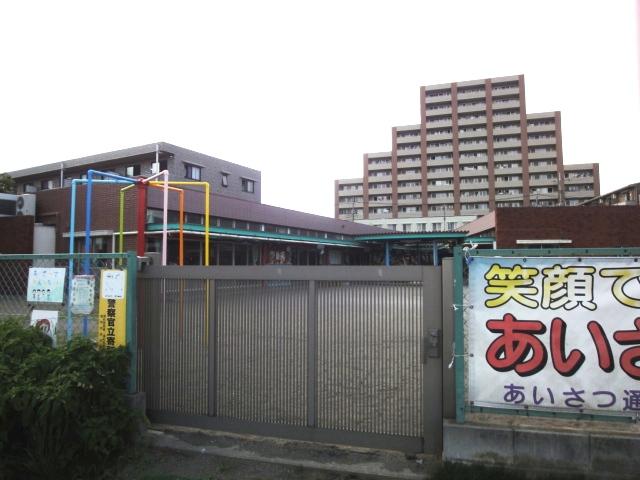 322m until the Saitama Municipal Kyokuhon nursery
さいたま市立曲本保育園まで322m
Location
|















