New Homes » Kanto » Saitama » Minami-ku
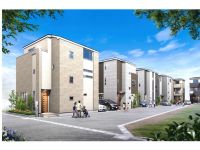 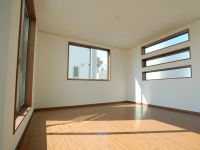
| | Saitama Minami-ku 埼玉県さいたま市南区 |
| JR Saikyo Line "Musashi Urawa" walk 17 minutes JR埼京線「武蔵浦和」歩17分 |
| [Local sales meeting held in] "Musashi Urawa Station" walk 17 minutes! Please contact us is useful in detail until TEL0800-603-0242 until Navi housing commuting 【現地販売会開催中】「武蔵浦和駅」歩17分!通勤通学に便利です詳しくはナビハウジングまでTEL0800-603-0242までお問合せ下さい |
| "Fresh wind blows Yotsuya Avenue Yotsuya birth! " ◆ Saikyo Line "Musashi Urawa Station" walk 17 minutes, Musashino Line "Nishi Urawa Station" 2-wire 2 Station Available in a 12-minute walk ◆ Since it is a whole building face-to-face open kitchen, You can also reunion of the family while the housework! ◆ All building front road 5m ◆ All building LDK17 quires more ◆ Living floor heating ・ Famous water of water purifier ・ Dish washing washing machine standard equipment 『さわやかな風が吹く四谷にアベニュー四谷誕生!』◆埼京線「武蔵浦和駅」徒歩17分、武蔵野線「西浦和駅」徒歩12分の2線2駅利用可◆全棟対面式オープンキッチンですので、家事をしながら家族の団らんもできます!◆全棟前面道路5m◆全棟LDK17帖以上◆リビング床暖房・メイスイの浄水器・食器洗洗浄機 標準装備 |
Features pickup 特徴ピックアップ | | Measures to conserve energy / Corresponding to the flat-35S / Year Available / 2 along the line more accessible / Super close / System kitchen / Bathroom Dryer / Yang per good / All room storage / A quiet residential area / LDK15 tatami mats or more / Around traffic fewer / Shaping land / Mist sauna / Washbasin with shower / Face-to-face kitchen / Wide balcony / Barrier-free / Toilet 2 places / Bathroom 1 tsubo or more / 2 or more sides balcony / South balcony / Double-glazing / The window in the bathroom / Ventilation good / All living room flooring / Dish washing dryer / Three-story or more / City gas / All rooms are two-sided lighting / Flat terrain / Floor heating 省エネルギー対策 /フラット35Sに対応 /年内入居可 /2沿線以上利用可 /スーパーが近い /システムキッチン /浴室乾燥機 /陽当り良好 /全居室収納 /閑静な住宅地 /LDK15畳以上 /周辺交通量少なめ /整形地 /ミストサウナ /シャワー付洗面台 /対面式キッチン /ワイドバルコニー /バリアフリー /トイレ2ヶ所 /浴室1坪以上 /2面以上バルコニー /南面バルコニー /複層ガラス /浴室に窓 /通風良好 /全居室フローリング /食器洗乾燥機 /3階建以上 /都市ガス /全室2面採光 /平坦地 /床暖房 | Event information イベント情報 | | Local guide Board (Please be sure to ask in advance) schedule / Every Saturday, Sunday and public holidays time / 10:00 ~ 18:00 local sneak preview held! You can directly experience the Navi home of condominiums! Due to its reservation system, Please contact us in advance! 現地案内会(事前に必ずお問い合わせください)日程/毎週土日祝時間/10:00 ~ 18:00現地内覧会開催!ナビホームの分譲住宅を直接体感できます!ご予約制になっておりますので、事前にお問い合わせください! | Price 価格 | | 38,300,000 yen 3830万円 | Floor plan 間取り | | 4LDK 4LDK | Units sold 販売戸数 | | 1 units 1戸 | Total units 総戸数 | | 6 units 6戸 | Land area 土地面積 | | 78.8 sq m (23.83 tsubo) (measured) 78.8m2(23.83坪)(実測) | Building area 建物面積 | | 104.95 sq m (31.74 tsubo) (measured) 104.95m2(31.74坪)(実測) | Completion date 完成時期(築年月) | | 2013 mid-November 2013年11月中旬 | Address 住所 | | Saitama prefecture Saitama city Minami-ku, Yotsuya 1-3-7 埼玉県さいたま市南区四谷1-3-7 | Traffic 交通 | | JR Saikyo Line "Musashi Urawa" walk 17 minutes
JR Musashino Line "Kazu Nishiura" walk 12 minutes JR Keihin Tohoku Line "Minami Urawa" walk 44 minutes JR埼京線「武蔵浦和」歩17分
JR武蔵野線「西浦和」歩12分JR京浜東北線「南浦和」歩44分
| Related links 関連リンク | | [Related Sites of this company] 【この会社の関連サイト】 | Person in charge 担当者より | | [Regarding this property.] ◆ Navi home construction which is excellent in earthquake resistance (seismic grade 3) ◆ And other equipment, "mist sauna" or "city gas floor heating" is also substantial! ☆ You can see the building specifications in Navi Home housing Square ☆ 【この物件について】◆耐震性に優れたナビホーム施工(耐震等級3)◆「ミストサウナ」や「都市ガス床暖房」等設備も充実しています!☆建物仕様をナビホームハウジングスクエアでご覧いただけます☆ | Contact お問い合せ先 | | Navi housing Co., Ltd. Minami Urawa head office TEL: 0800-603-0242 [Toll free] mobile phone ・ Also available from PHS
Caller ID is not notified
Please contact the "saw SUUMO (Sumo)"
If it does not lead, If the real estate company ナビハウジング(株)南浦和本店TEL:0800-603-0242【通話料無料】携帯電話・PHSからもご利用いただけます
発信者番号は通知されません
「SUUMO(スーモ)を見た」と問い合わせください
つながらない方、不動産会社の方は
| Building coverage, floor area ratio 建ぺい率・容積率 | | Kenpei rate: 60%, Volume ratio: 200% 建ペい率:60%、容積率:200% | Time residents 入居時期 | | Immediate available 即入居可 | Land of the right form 土地の権利形態 | | Ownership 所有権 | Structure and method of construction 構造・工法 | | Wooden three-story 木造3階建 | Construction 施工 | | Navi Home Co., Ltd. ナビホーム株式会社 | Use district 用途地域 | | One dwelling 1種住居 | Other limitations その他制限事項 | | Regulations have by the Landscape Act, Shade limit Yes, There position designated road equity each 17.89m2, There each garbage yard equity 0.3m2 景観法による規制有、日影制限有、位置指定道路持分各17.89m2あり、ゴミ置場持分各0.3m2あり | Overview and notices その他概要・特記事項 | | Building confirmation number: No. SJK-KX1311010429 other 建築確認番号:第SJK-KX1311010429号他 | Company profile 会社概要 | | <Marketing alliance (mediated)> Saitama Governor (14) No. 000976 (Corporation) Prefecture Building Lots and Buildings Transaction Business Association (Corporation) metropolitan area real estate Fair Trade Council member Navi housing Co., Ltd. Minami Urawa head office Yubinbango336-0017 Saitama Minami-ku, Minami Urawa 2-23-1 <販売提携(媒介)>埼玉県知事(14)第000976号(公社)埼玉県宅地建物取引業協会会員 (公社)首都圏不動産公正取引協議会加盟ナビハウジング(株)南浦和本店〒336-0017 埼玉県さいたま市南区南浦和2-23-1 |
Rendering (appearance)完成予想図(外観) 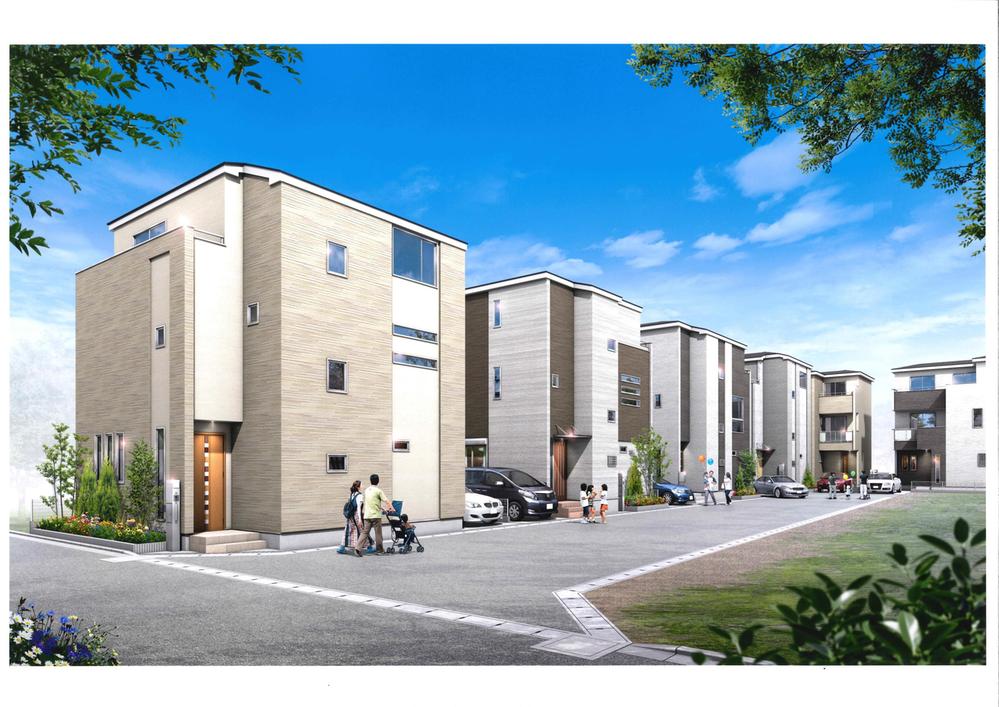 Rendering Perth
完成予想パース
Livingリビング 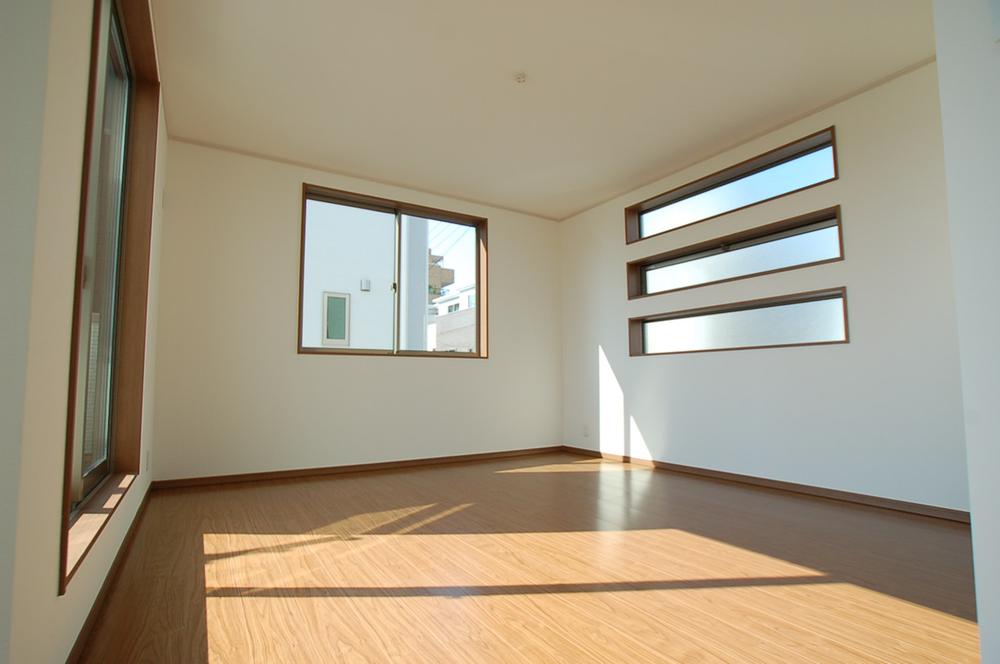 Indoor (11 May 2013) Shooting
室内(2013年11月)撮影
Kitchenキッチン 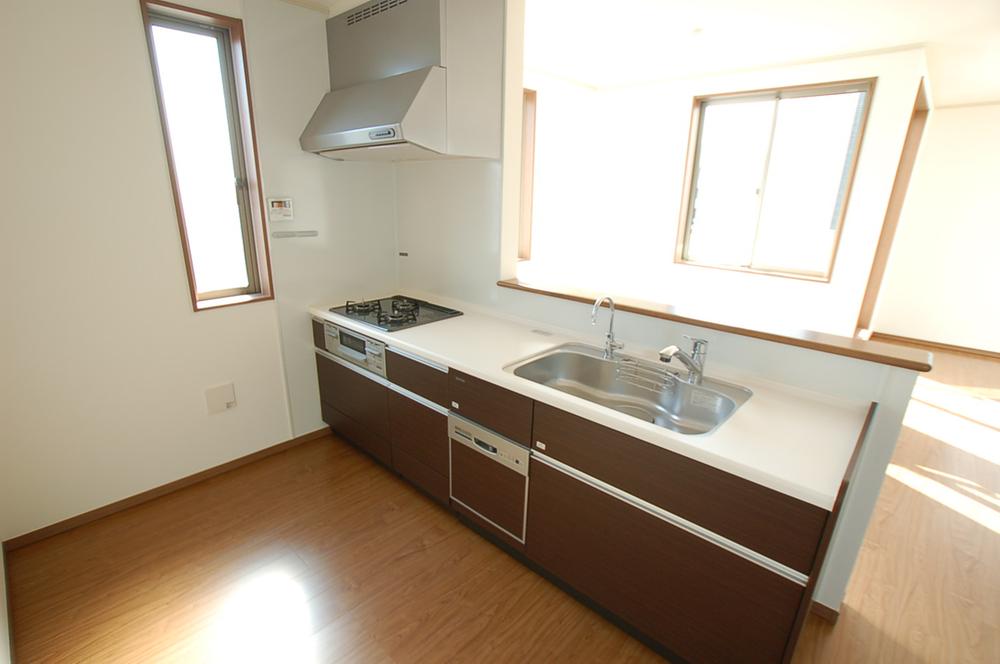 Indoor (11 May 2013) Shooting
室内(2013年11月)撮影
Floor plan間取り図  (3 Building), Price 38,300,000 yen, 4LDK, Land area 78.8 sq m , Building area 104.95 sq m
(3号棟)、価格3830万円、4LDK、土地面積78.8m2、建物面積104.95m2
Local appearance photo現地外観写真 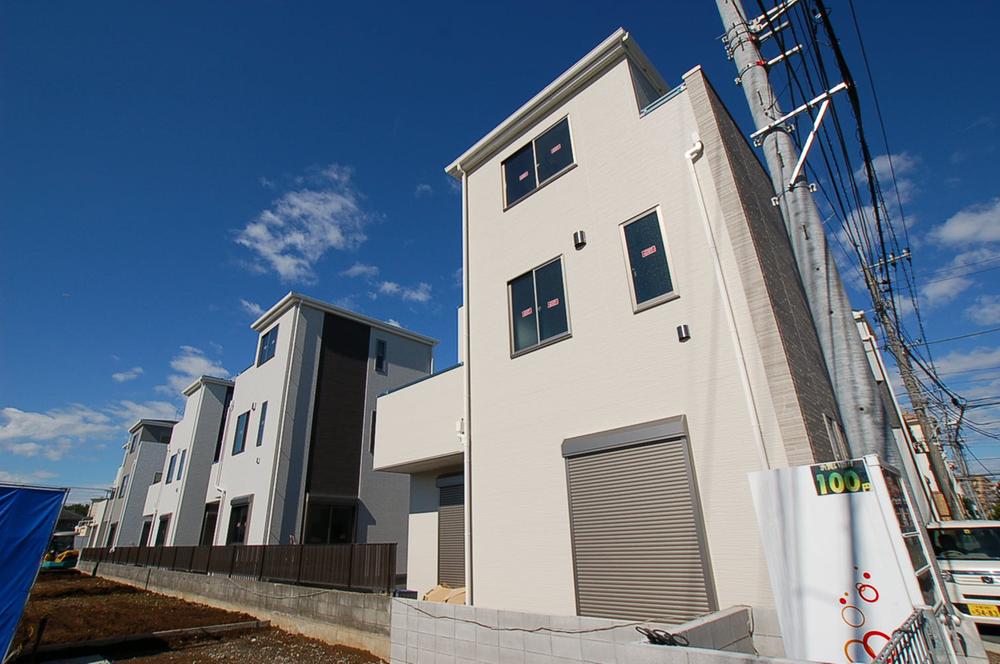 Local (11 May 2013) Shooting
現地(2013年11月)撮影
Bathroom浴室 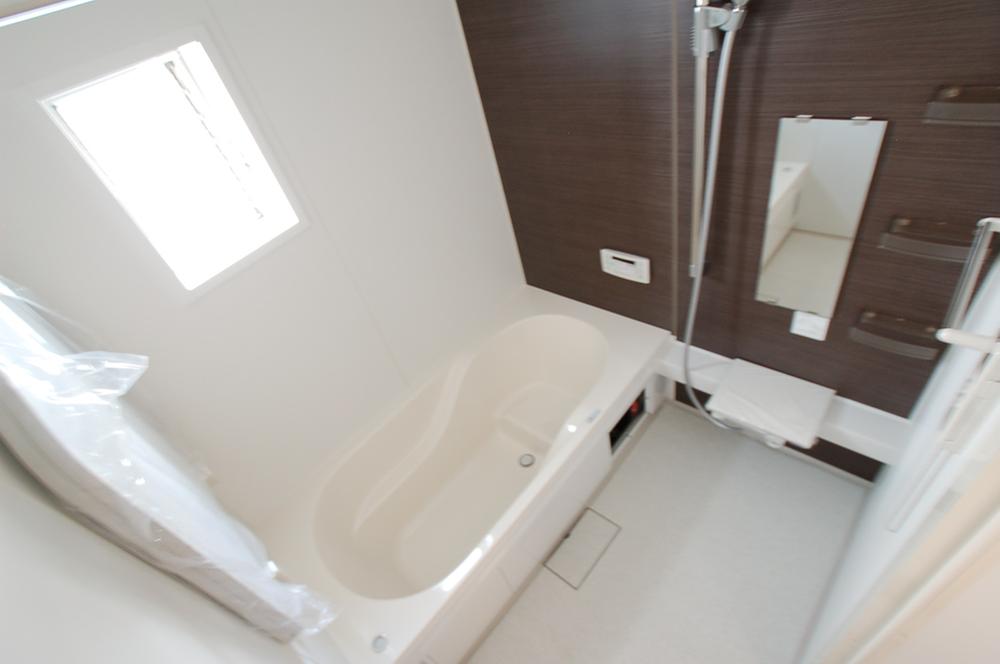 Indoor (11 May 2013) Shooting
室内(2013年11月)撮影
Kitchenキッチン 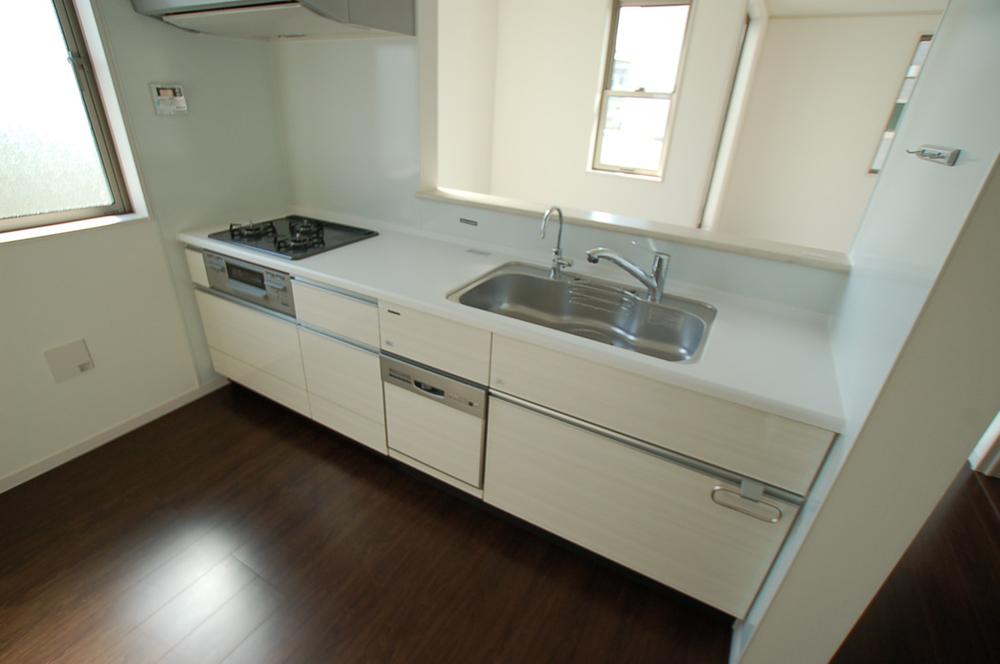 Indoor (11 May 2013) Shooting
室内(2013年11月)撮影
Local photos, including front road前面道路含む現地写真 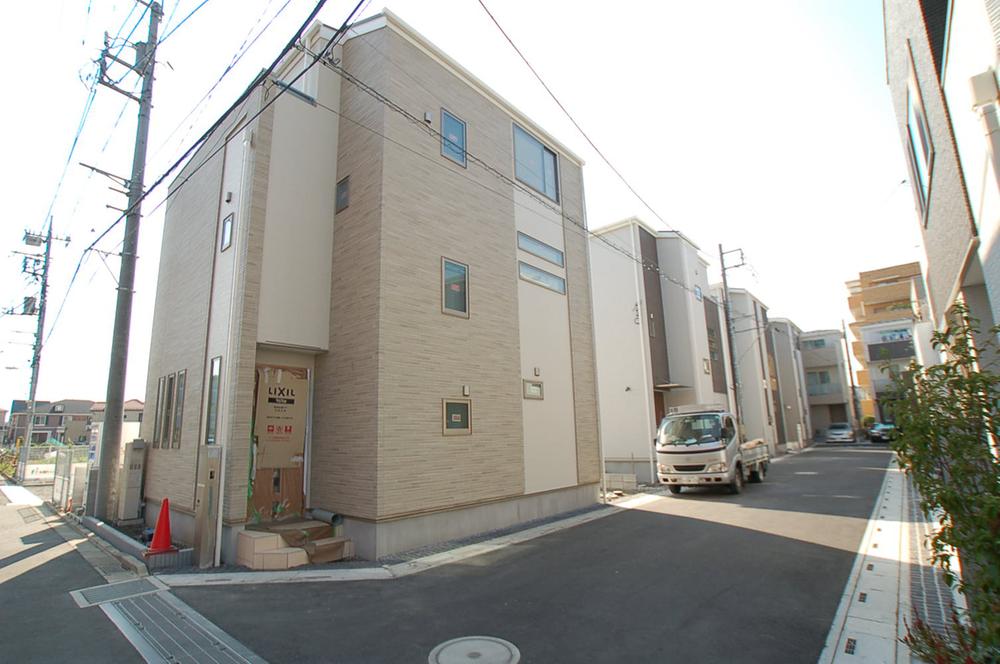 Local (11 May 2013) Shooting
現地(2013年11月)撮影
Primary school小学校 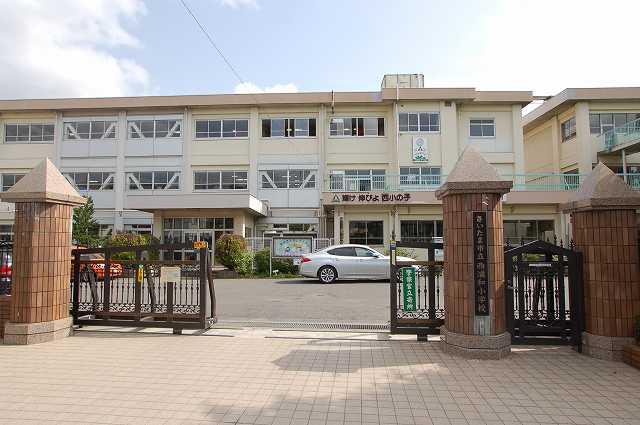 500m to the west Urawa elementary school
西浦和小学校まで500m
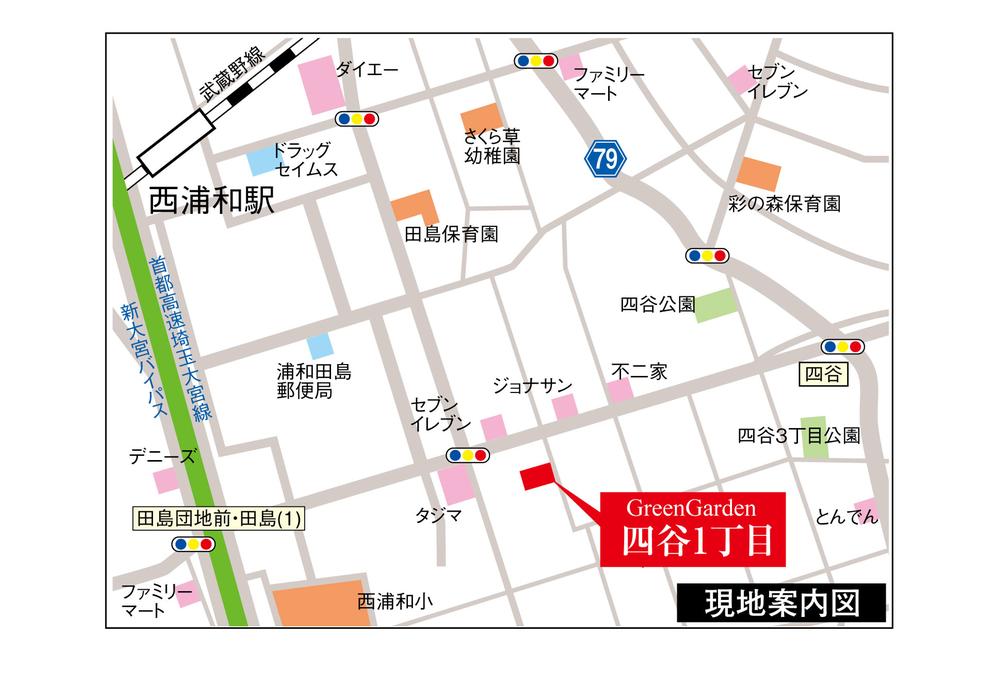 Local guide map
現地案内図
Local appearance photo現地外観写真 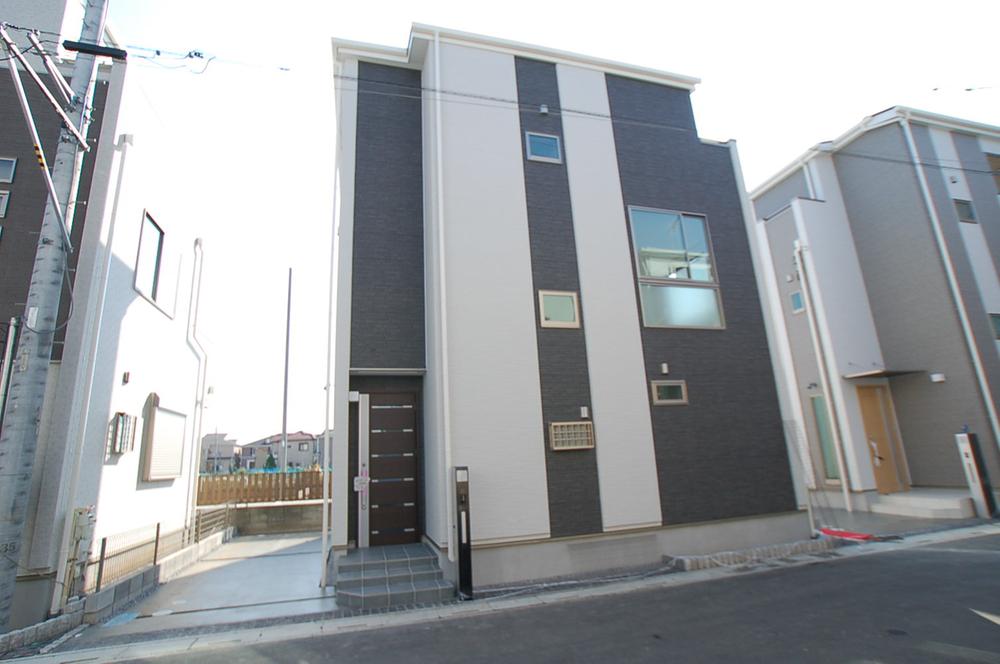 Local (11 May 2013) Shooting
現地(2013年11月)撮影
Bathroom浴室 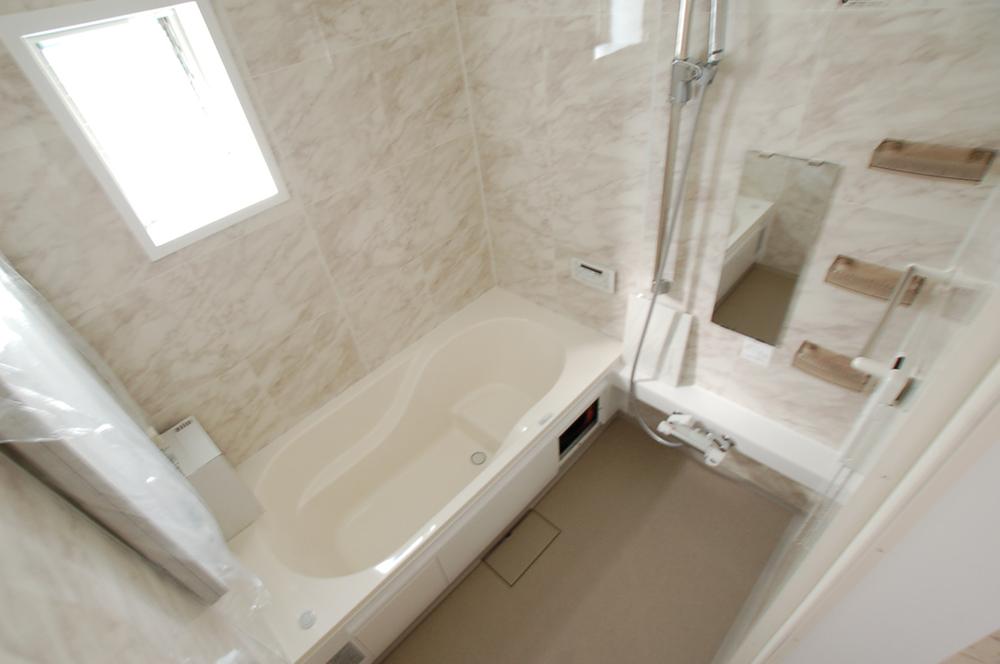 Indoor (11 May 2013) Shooting
室内(2013年11月)撮影
Junior high school中学校 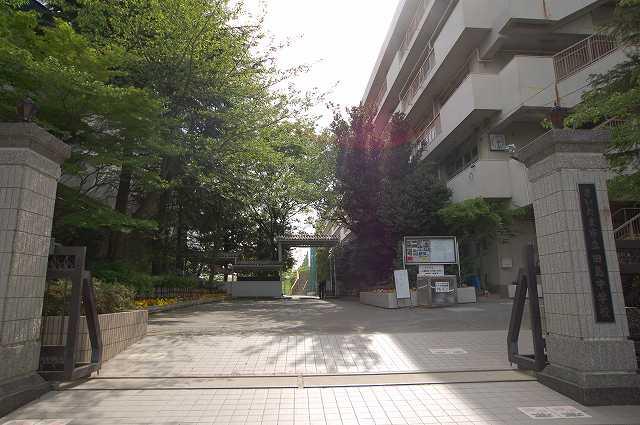 1200m to Tajima junior high school
田島中学校まで1200m
Local appearance photo現地外観写真 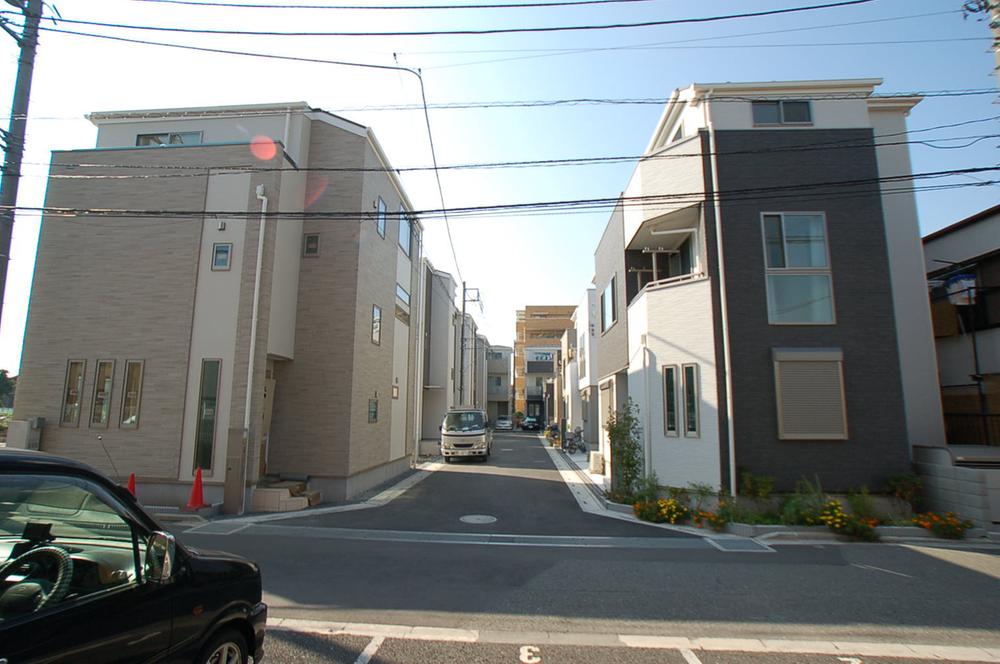 Local (11 May 2013) Shooting
現地(2013年11月)撮影
Supermarketスーパー 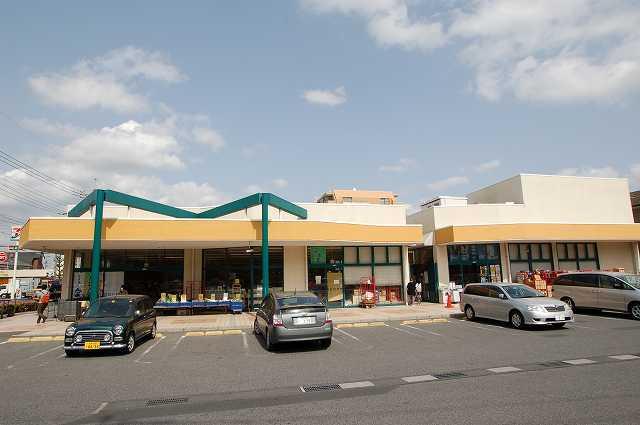 120m to Super Tajima
スーパータジマまで120m
Park公園 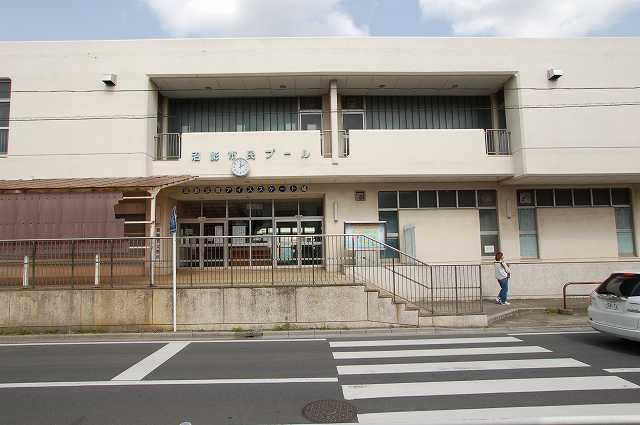 1300m to Numakage park (public pool)
沼影公園(市民プール)まで1300m
Location
|

















