New Homes » Kanto » Saitama » Minami-ku
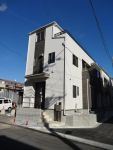 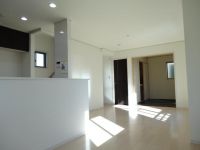
| | Saitama Minami-ku 埼玉県さいたま市南区 |
| JR Saikyo Line "Musashi Urawa" walk 14 minutes JR埼京線「武蔵浦和」歩14分 |
| Significant Musashi Urawa Station within walking distance of the development by the re-development! 再開発により発展著しい武蔵浦和駅徒歩圏内! |
| 2 × 4 method with excellent airtightness. Educational institutions ・ Commercial facilities has been enhanced within walking distance. 1 Building the southeast at all 4m or more of the road ・ Southwest ・ Northwest of the three-way corner lot. Building 2 also has a double-sided road, There is a feeling of opening. 気密性に優れた2×4工法。教育施設・商業施設が徒歩圏に充実しています。1号棟は全て4m以上の道路で南東・南西・北西の三方向角地。2号棟も両面道路となっており、開放感があります。 |
Features pickup 特徴ピックアップ | | Year Available / 2 along the line more accessible / System kitchen / Bathroom Dryer / All room storage / LDK15 tatami mats or more / Or more before road 6m / Japanese-style room / Washbasin with shower / Toilet 2 places / 2 or more sides balcony / Southeast direction / Double-glazing / Warm water washing toilet seat / Underfloor Storage / The window in the bathroom / TV monitor interphone / Built garage / Dish washing dryer / Walk-in closet / City gas / All rooms are two-sided lighting / All rooms facing southeast 年内入居可 /2沿線以上利用可 /システムキッチン /浴室乾燥機 /全居室収納 /LDK15畳以上 /前道6m以上 /和室 /シャワー付洗面台 /トイレ2ヶ所 /2面以上バルコニー /東南向き /複層ガラス /温水洗浄便座 /床下収納 /浴室に窓 /TVモニタ付インターホン /ビルトガレージ /食器洗乾燥機 /ウォークインクロゼット /都市ガス /全室2面採光 /全室東南向き | Price 価格 | | 38,900,000 yen 3890万円 | Floor plan 間取り | | 4LDK 4LDK | Units sold 販売戸数 | | 2 units 2戸 | Total units 総戸数 | | 4 units 4戸 | Land area 土地面積 | | 70.76 sq m ・ 72.15 sq m 70.76m2・72.15m2 | Building area 建物面積 | | 113.43 sq m ・ 115.29 sq m 113.43m2・115.29m2 | Driveway burden-road 私道負担・道路 | | Driveway 112.46m2 × equity 1 / 4 Available ・ Unused land 6.79m2 × equity 1 / 4 Available 私道112.46m2×持分1/4有・未利用地6.79m2×持分1/4有 | Completion date 完成時期(築年月) | | November 2013 2013年11月 | Address 住所 | | Saitama Minami-ku Utsutani 6 埼玉県さいたま市南区内谷6 | Traffic 交通 | | JR Saikyo Line "Musashi Urawa" walk 14 minutes
JR Musashino Line "Musashi Urawa" walk 14 minutes JR埼京線「武蔵浦和」歩14分
JR武蔵野線「武蔵浦和」歩14分 | Related links 関連リンク | | [Related Sites of this company] 【この会社の関連サイト】 | Person in charge 担当者より | | Person in charge of real-estate and building FP Kunisato TadashiTakashi your pleasure, There is also my pleasure. Since then firmly grasp the needs of our customers we aim to do accurate advice, Please feel free to contact us also small things. 担当者宅建FP国里 禎孝お客様の喜びは、私の喜びでもあります。お客様のご要望をしっかり把握して的確なアドバイスを心掛けていますので、小さなことでもお気軽にご相談ください。 | Contact お問い合せ先 | | TEL: 0800-600-0920 [Toll free] mobile phone ・ Also available from PHS
Caller ID is not notified
Please contact the "saw SUUMO (Sumo)"
If it does not lead, If the real estate company TEL:0800-600-0920【通話料無料】携帯電話・PHSからもご利用いただけます
発信者番号は通知されません
「SUUMO(スーモ)を見た」と問い合わせください
つながらない方、不動産会社の方は
| Building coverage, floor area ratio 建ぺい率・容積率 | | Kenpei rate: 60%, Volume ratio: 200% 建ペい率:60%、容積率:200% | Time residents 入居時期 | | Consultation 相談 | Land of the right form 土地の権利形態 | | Ownership 所有権 | Structure and method of construction 構造・工法 | | Wooden three-story 木造3階建 | Use district 用途地域 | | One dwelling 1種住居 | Land category 地目 | | Residential land 宅地 | Overview and notices その他概要・特記事項 | | Contact: Kunisato TadashiTakashi, Building confirmation number: No. H25SHC108665 ・ No. H25SHC108666 担当者:国里 禎孝、建築確認番号:第H25SHC108665号・第H25SHC108666号 | Company profile 会社概要 | | <Mediation> Minister of Land, Infrastructure and Transport (3) No. 006,101 (one company) Property distribution management Association (Corporation) metropolitan area real estate Fair Trade Council member Nomura brokerage + Urawa Center Nomura Real Estate Urban Net Co., Ltd. Yubinbango330-0063 Saitama Urawa-ku Takasago 2-3-19 Shin Takasago building first floor <仲介>国土交通大臣(3)第006101号(一社)不動産流通経営協会会員 (公社)首都圏不動産公正取引協議会加盟野村の仲介+浦和センター野村不動産アーバンネット(株)〒330-0063 埼玉県さいたま市浦和区高砂2-3-19 新高砂ビル1階 |
Local appearance photo現地外観写真 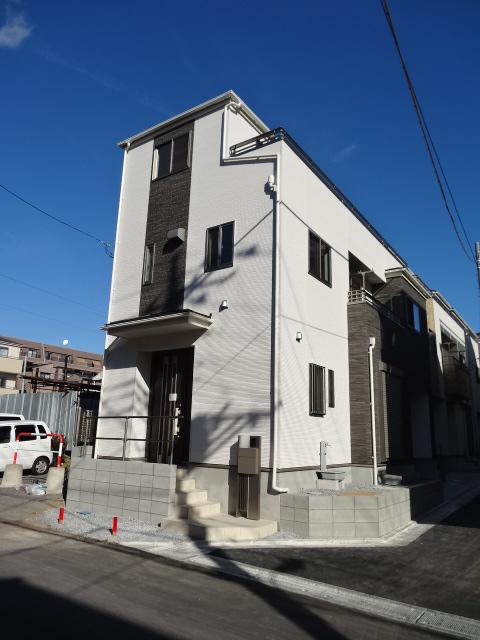 Local (12 May 2013) Shooting
現地(2013年12月)撮影
Livingリビング 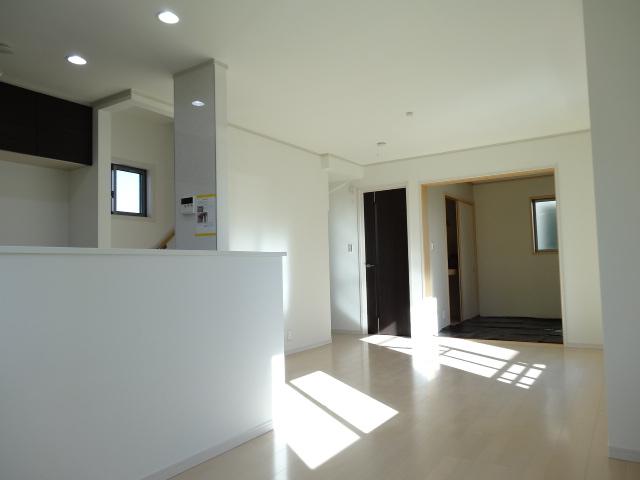 Indoor (12 May 2013) Shooting
室内(2013年12月)撮影
Kitchenキッチン 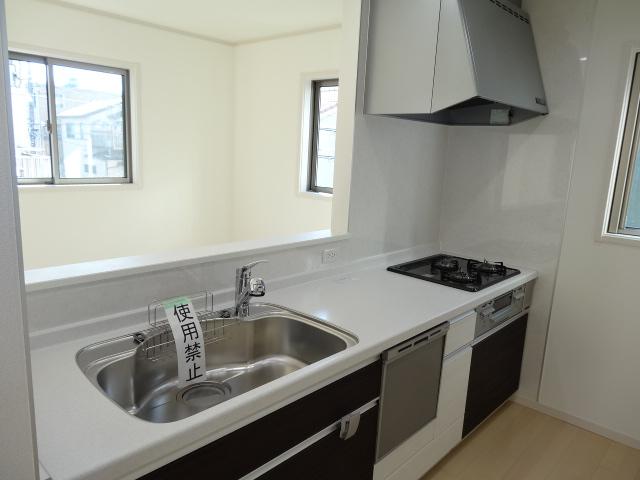 Indoor (12 May 2013) Shooting
室内(2013年12月)撮影
Floor plan間取り図 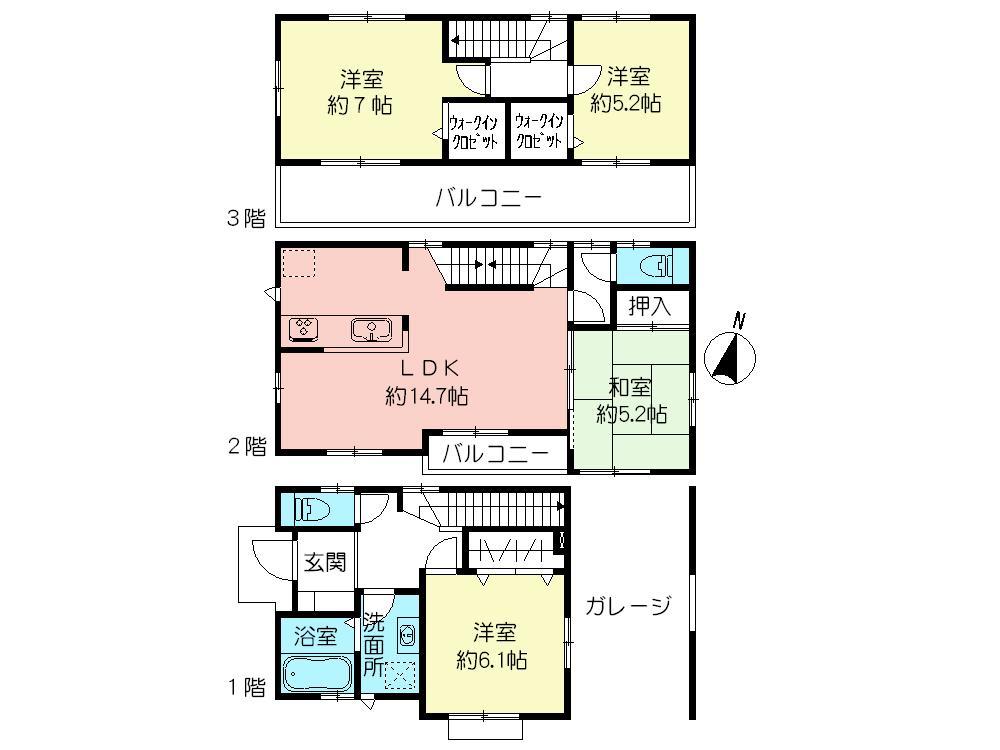 (1 Building), Price 38,900,000 yen, 4LDK, Land area 72.15 sq m , Building area 113.43 sq m
(1号棟)、価格3890万円、4LDK、土地面積72.15m2、建物面積113.43m2
Bathroom浴室 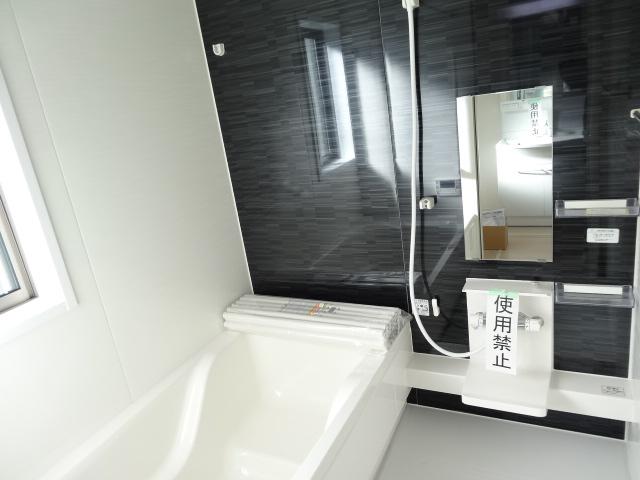 Indoor (12 May 2013) Shooting
室内(2013年12月)撮影
Non-living roomリビング以外の居室 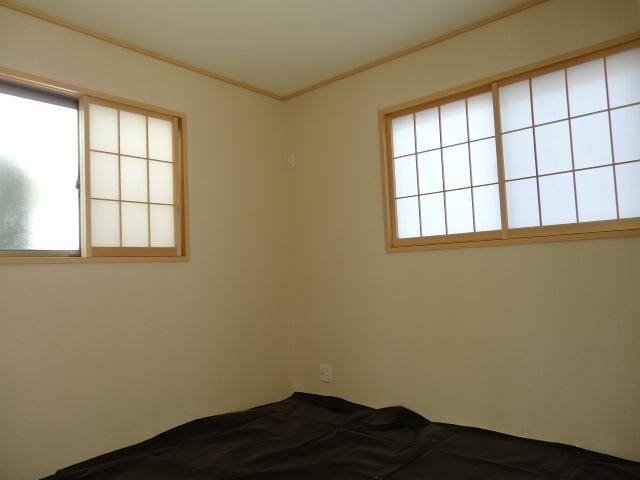 Indoor (12 May 2013) Shooting
室内(2013年12月)撮影
Entrance玄関 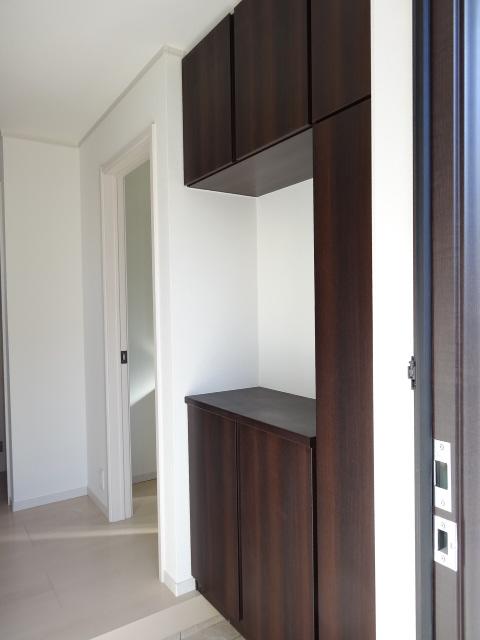 Local (12 May 2013) Shooting
現地(2013年12月)撮影
Wash basin, toilet洗面台・洗面所 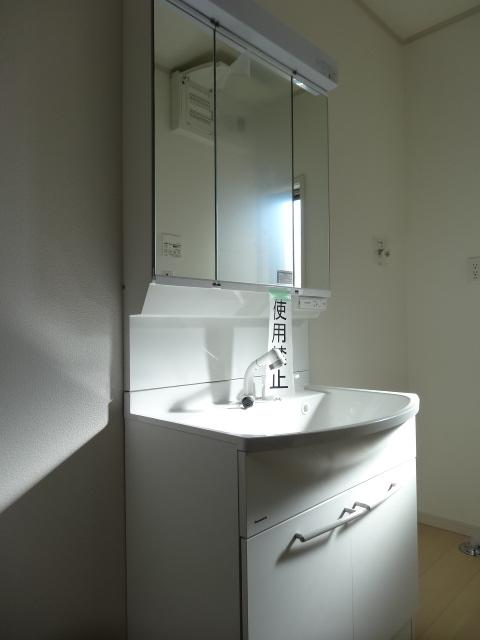 Indoor (12 May 2013) Shooting
室内(2013年12月)撮影
Toiletトイレ 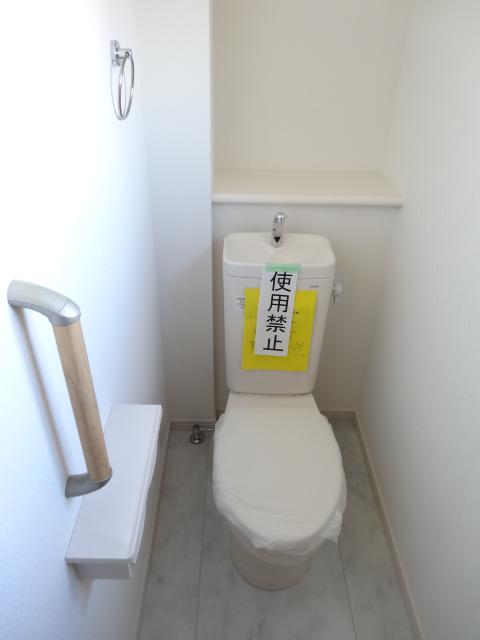 Indoor (12 May 2013) Shooting
室内(2013年12月)撮影
Balconyバルコニー 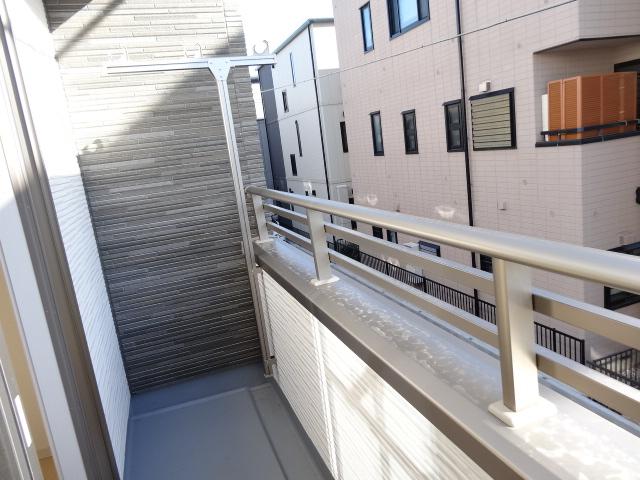 Local (12 May 2013) Shooting
現地(2013年12月)撮影
Non-living roomリビング以外の居室 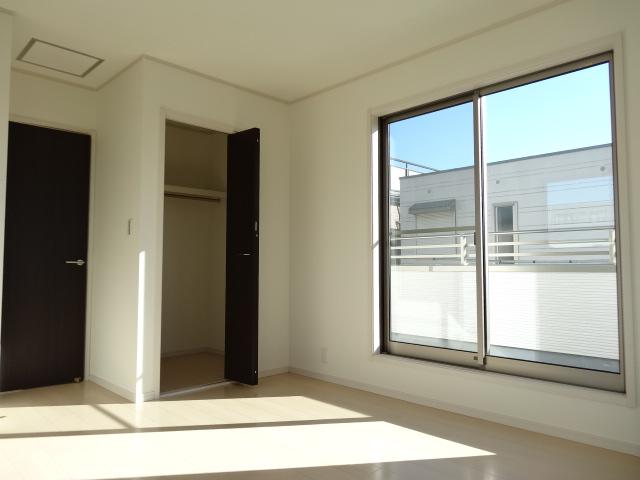 Indoor (12 May 2013) Shooting
室内(2013年12月)撮影
Location
|












