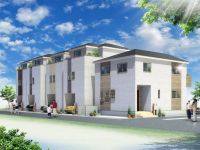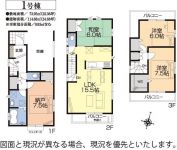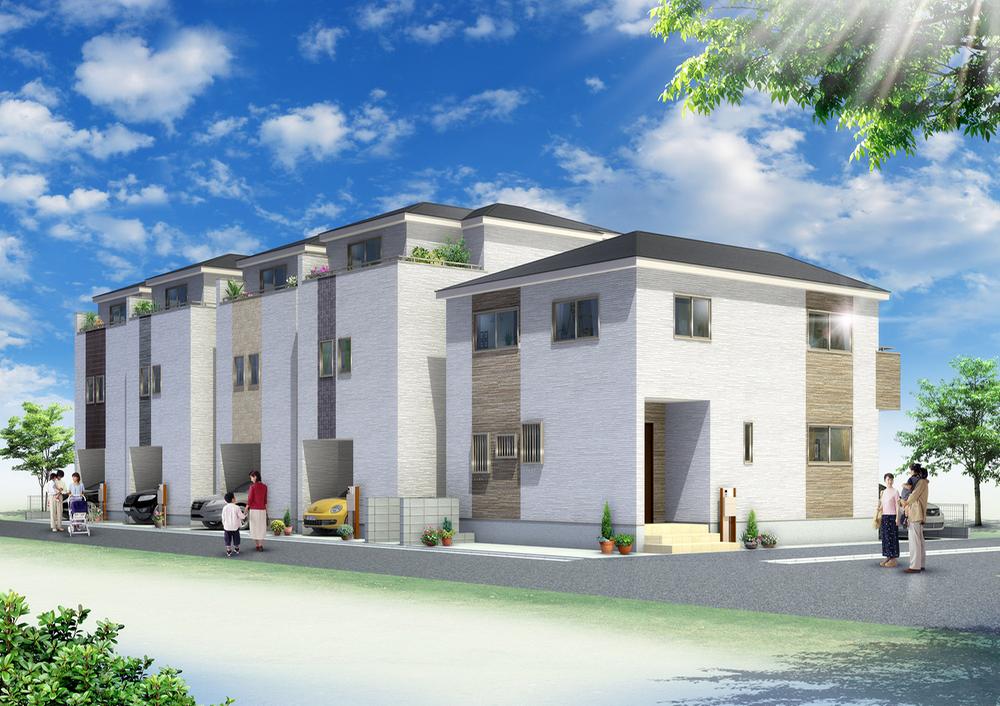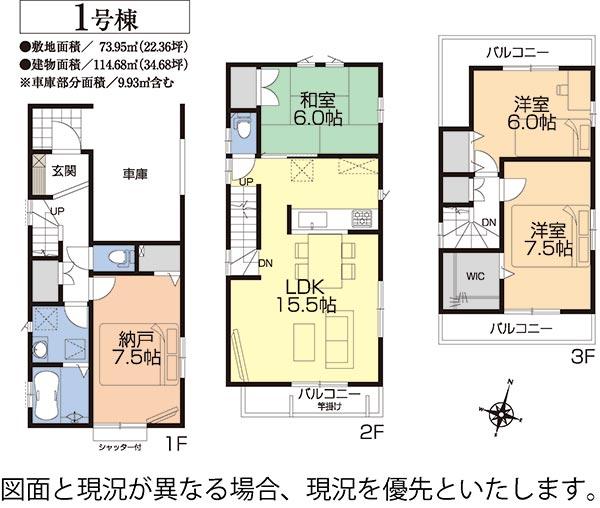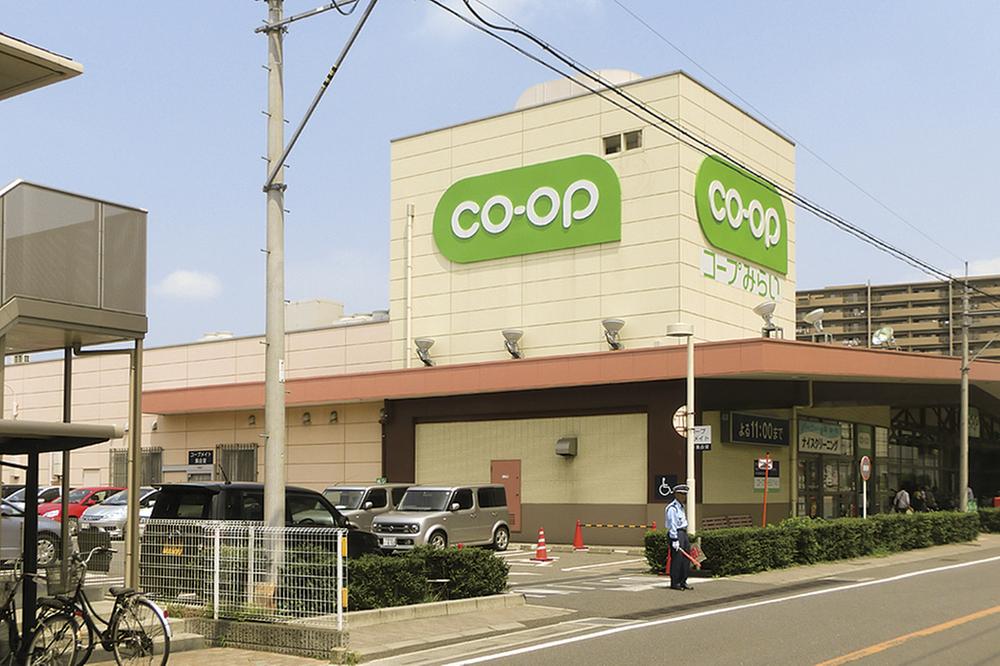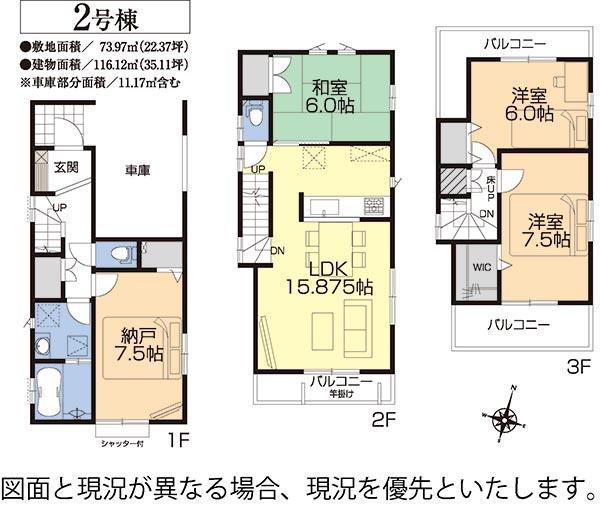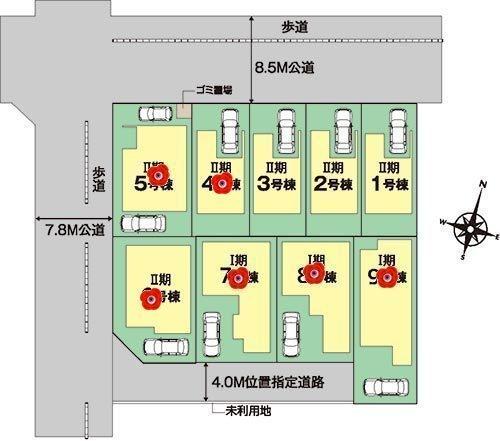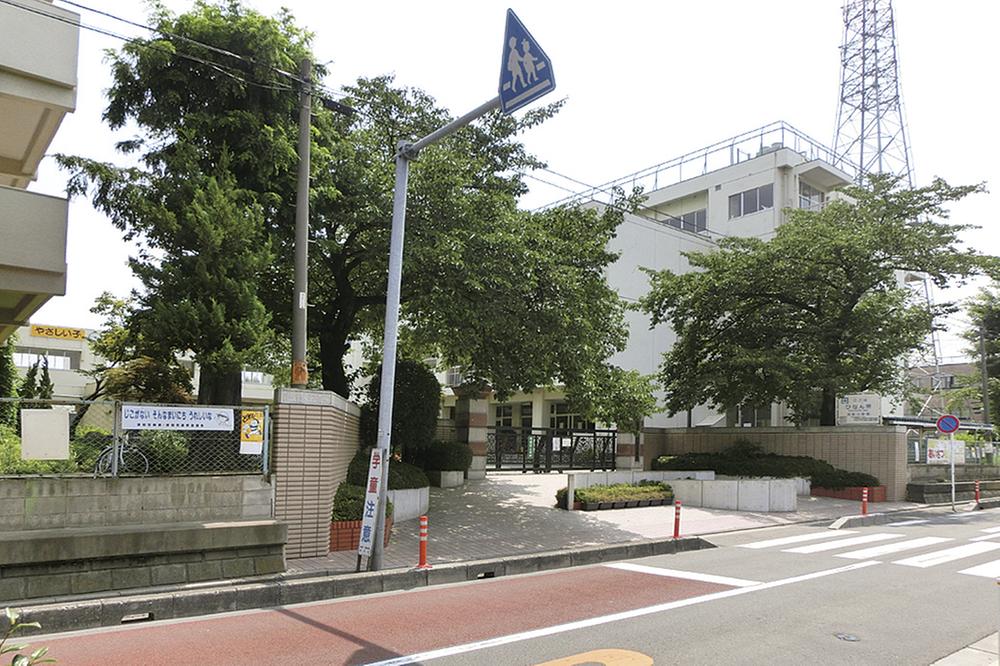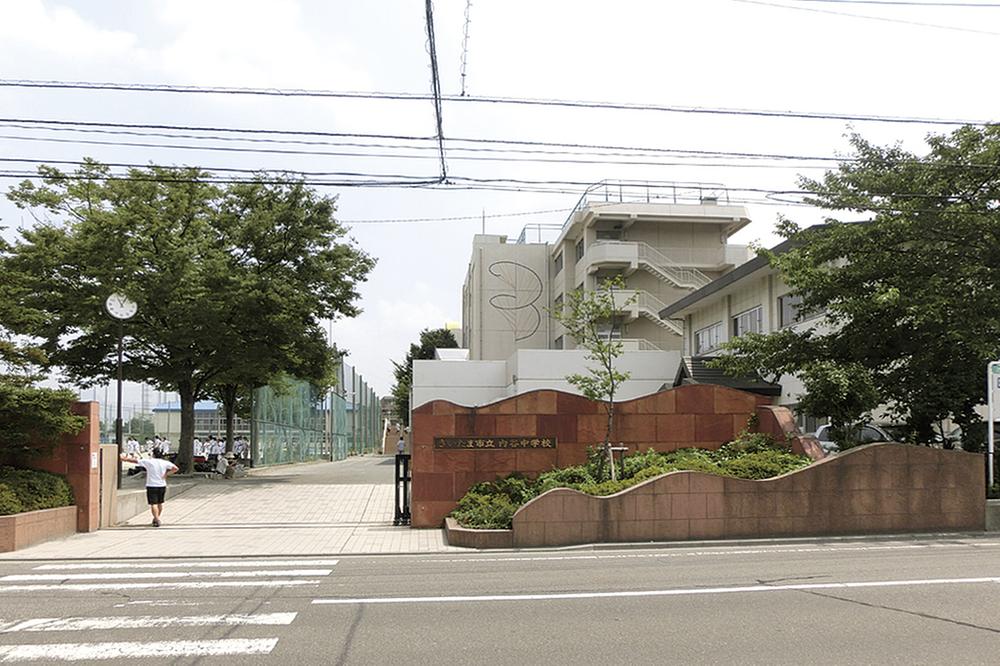|
|
Saitama Minami-ku
埼玉県さいたま市南区
|
|
JR Musashino Line "Musashi Urawa" walk 16 minutes
JR武蔵野線「武蔵浦和」歩16分
|
|
Musashi Urawa Station, within walking distance to achieve the transformation by fractions redevelopment, Sunlight sparkling permanent residence birth! Was Ecocarat adopted (some LDK).
画再開発により変貌を遂げる武蔵浦和駅徒歩圏に、陽光煌く永住邸誕生!エコカラット採用(LDK一部)しました。
|
Features pickup 特徴ピックアップ | | Design house performance with evaluation / Corresponding to the flat-35S / 2 along the line more accessible / Super close / System kitchen / Bathroom Dryer / Yang per good / Flat to the station / Shaping land / 2-story / Dish washing dryer / Three-story or more / City gas / Flat terrain 設計住宅性能評価付 /フラット35Sに対応 /2沿線以上利用可 /スーパーが近い /システムキッチン /浴室乾燥機 /陽当り良好 /駅まで平坦 /整形地 /2階建 /食器洗乾燥機 /3階建以上 /都市ガス /平坦地 |
Property name 物件名 | | Newly built single-family blooming garden Musashi Urawa ~ Gleam of town ~ Stage I ・ Stage II 新築一戸建て ブルーミングガーデン 武蔵浦和 ~ 煌きの街 ~ I期・II期 |
Price 価格 | | 35,800,000 yen ~ 36,900,000 yen 3580万円 ~ 3690万円 |
Floor plan 間取り | | 3LDK 3LDK |
Units sold 販売戸数 | | 3 units 3戸 |
Total units 総戸数 | | 9 units 9戸 |
Land area 土地面積 | | 73.95 sq m ~ 73.97 sq m (22.36 tsubo ~ 22.37 tsubo) (Registration) 73.95m2 ~ 73.97m2(22.36坪 ~ 22.37坪)(登記) |
Building area 建物面積 | | 114.68 sq m ~ 116.12 sq m (34.69 tsubo ~ 35.12 square meters) 114.68m2 ~ 116.12m2(34.69坪 ~ 35.12坪) |
Driveway burden-road 私道負担・道路 | | West 7.8m public road north 8.5m public road subdivision within the 4.0m position designated road 西 7.8m 公道 北 8.5m 公道 分譲地内 4.0m 位置指定道路 |
Completion date 完成時期(築年月) | | 2013 in late November 2013年11月下旬 |
Address 住所 | | Saitama Minami-ku Utsutani 6-260 number 埼玉県さいたま市南区内谷6-260番他 |
Traffic 交通 | | JR Musashino Line "Musashi Urawa" walk 16 minutes JR武蔵野線「武蔵浦和」歩16分 |
Related links 関連リンク | | [Related Sites of this company] 【この会社の関連サイト】 |
Contact お問い合せ先 | | (Ltd.) Toei housing Urawa office TEL: 0800-603-0328 [Toll free] mobile phone ・ Also available from PHS
Caller ID is not notified
Please contact the "saw SUUMO (Sumo)"
If it does not lead, If the real estate company (株)東栄住宅浦和営業所TEL:0800-603-0328【通話料無料】携帯電話・PHSからもご利用いただけます
発信者番号は通知されません
「SUUMO(スーモ)を見た」と問い合わせください
つながらない方、不動産会社の方は
|
Sale schedule 販売スケジュール | | First-come-first-served basis application being accepted 先着順申込受付中 |
Building coverage, floor area ratio 建ぺい率・容積率 | | Building coverage 60% floor space index 200% 建ぺい率60% 容積率200% |
Time residents 入居時期 | | December 2013 2013年12月 |
Land of the right form 土地の権利形態 | | Ownership 所有権 |
Structure and method of construction 構造・工法 | | Wooden 2-story (conventional method) 5 ~ 9 Building: two-story wooden conventional method of construction, 1 ~ 4 Building: wooden three-story 2 × 4 construction method 木造2階建(在来工法) 5 ~ 9号棟:木造2階建て在来工法、1 ~ 4号棟:木造3階建て2×4工法 |
Construction 施工 | | Ltd. Toei housing 株式会社東栄住宅 |
Use district 用途地域 | | One dwelling 1種住居 |
Other limitations その他制限事項 | | [Trade aspect] Seller [Road equity] 102.38m2 × each 1 / 4(6 ~ 9 Building) [Other equity] Unused land interests: 6.15m2 × each 1 / 4(6 ~ 9 Building), Garbage Storage equity: 2.58m2 × each 1 / 9 ※ It includes garage part in building area. (1 Building: 9.93m2, Building 2: 11.17m2, Building 3: 9.93m2, 4 Building: 11. 【取引態様】売主【道路持分】102.38m2×各1/4(6 ~ 9号棟)【その他持分】未利用地持分:6.15m2×各1/4(6 ~ 9号棟)、ごみ置き場持分:2.58m2×各1/9※建物面積に車庫部分を含みます。(1号棟:9.93m2、2号棟:11.17m2、3号棟:9.93m2、4号棟:11. |
Overview and notices その他概要・特記事項 | | Building confirmation number: No. H25SHC111429 other, [Trade aspect] Seller [Road equity] 102.38m2 × each 1 / 4(6 ~ 9 Building) [Other equity] Unused land interests: 6.15m2 × each 1 / 4(6 ~ 9 Building), Garbage Storage equity: 2.58m2 × each 1 / 9 ※ It includes garage part in building area. (1 Building: 9.93m2, Building 2: 11.17m2, Building 3: 9.93m2, 4 Building: 11.17m2) 建築確認番号:第H25SHC111429号他、【取引態様】売主【道路持分】102.38m2×各1/4(6 ~ 9号棟)【その他持分】未利用地持分:6.15m2×各1/4(6 ~ 9号棟)、ごみ置き場持分:2.58m2×各1/9※建物面積に車庫部分を含みます。(1号棟:9.93m2、2号棟:11.17m2、3号棟:9.93m2、4号棟:11.17m2) |
Company profile 会社概要 | | <Seller> Minister of Land, Infrastructure and Transport (7). No. 003,564 (one company) National Housing Industry Association (Corporation) metropolitan area real estate Fair Trade Council member (Ltd.) Toei housing Urawa office Yubinbango336-0024 Saitama Minami-ku, Negishi 3-35-8 <売主>国土交通大臣(7)第003564号(一社)全国住宅産業協会会員 (公社)首都圏不動産公正取引協議会加盟(株)東栄住宅浦和営業所〒336-0024 埼玉県さいたま市南区根岸3-35-8 |
