New Homes » Kanto » Saitama » Minami-ku
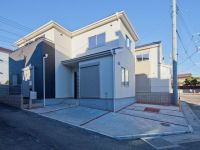 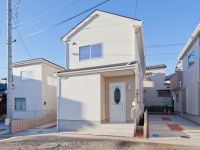
| | Saitama Minami-ku 埼玉県さいたま市南区 |
| JR Keihin Tohoku Line "Minami Urawa" walk 26 minutes JR京浜東北線「南浦和」歩26分 |
| All building all Shitsuminami direction! 34.8 square meters of room in also good type land site ~ 36.4 square meters! 全棟全室南向き! 敷地も良型地でゆとりの34.8坪 ~ 36.4坪! |
Features pickup 特徴ピックアップ | | Parking two Allowed / Immediate Available / System kitchen / Yang per good / Siemens south road / A quiet residential area / LDK15 tatami mats or more / Japanese-style room / Shaping land / Washbasin with shower / Face-to-face kitchen / Toilet 2 places / 2-story / South balcony / Double-glazing / Zenshitsuminami direction / Warm water washing toilet seat / Underfloor Storage / TV monitor interphone / All room 6 tatami mats or more / City gas 駐車2台可 /即入居可 /システムキッチン /陽当り良好 /南側道路面す /閑静な住宅地 /LDK15畳以上 /和室 /整形地 /シャワー付洗面台 /対面式キッチン /トイレ2ヶ所 /2階建 /南面バルコニー /複層ガラス /全室南向き /温水洗浄便座 /床下収納 /TVモニタ付インターホン /全居室6畳以上 /都市ガス | Price 価格 | | 27,800,000 yen ~ 29,800,000 yen 2780万円 ~ 2980万円 | Floor plan 間取り | | 4LDK 4LDK | Units sold 販売戸数 | | 3 units 3戸 | Total units 総戸数 | | 3 units 3戸 | Land area 土地面積 | | 115.25 sq m ~ 120.65 sq m 115.25m2 ~ 120.65m2 | Building area 建物面積 | | 100.19 sq m ~ 105.99 sq m (measured) 100.19m2 ~ 105.99m2(実測) | Completion date 完成時期(築年月) | | In late September 2013 2013年9月下旬 | Address 住所 | | Saitama Minami-ku Oaza Enshoji 埼玉県さいたま市南区大字円正寺 | Traffic 交通 | | JR Keihin Tohoku Line "Minami Urawa" walk 26 minutes
JR Musashino Line "Kazu Higashiura" walk 30 minutes JR Keihin Tohoku Line "Urawa" car 3.6km JR京浜東北線「南浦和」歩26分
JR武蔵野線「東浦和」歩30分JR京浜東北線「浦和」車3.6km
| Related links 関連リンク | | [Related Sites of this company] 【この会社の関連サイト】 | Contact お問い合せ先 | | TEL: 0800-602-7623 [Toll free] mobile phone ・ Also available from PHS
Caller ID is not notified
Please contact the "saw SUUMO (Sumo)"
If it does not lead, If the real estate company TEL:0800-602-7623【通話料無料】携帯電話・PHSからもご利用いただけます
発信者番号は通知されません
「SUUMO(スーモ)を見た」と問い合わせください
つながらない方、不動産会社の方は
| Time residents 入居時期 | | Immediate available 即入居可 | Land of the right form 土地の権利形態 | | Ownership 所有権 | Use district 用途地域 | | One middle and high 1種中高 | Overview and notices その他概要・特記事項 | | Building confirmation number: first 13UDI3S Ken 00458 建築確認番号:第13UDI3S建00458 | Company profile 会社概要 | | <Sales tie-up (recovery agency)> Saitama Governor (4) No. 018501 (Corporation) All Japan Real Estate Association (Corporation) metropolitan area real estate Fair Trade Council member THR housing distribution Group Co., Ltd. My Home radar Saitama business Lesson 3 Yubinbango337-0051 Saitama Minuma Ku Higashiomiya 5-40-18 <販売提携(復代理)>埼玉県知事(4)第018501号(公社)全日本不動産協会会員 (公社)首都圏不動産公正取引協議会加盟THR住宅流通グループ(株)マイホームレーダーさいたま営業3課〒337-0051 埼玉県さいたま市見沼区東大宮5-40-18 |
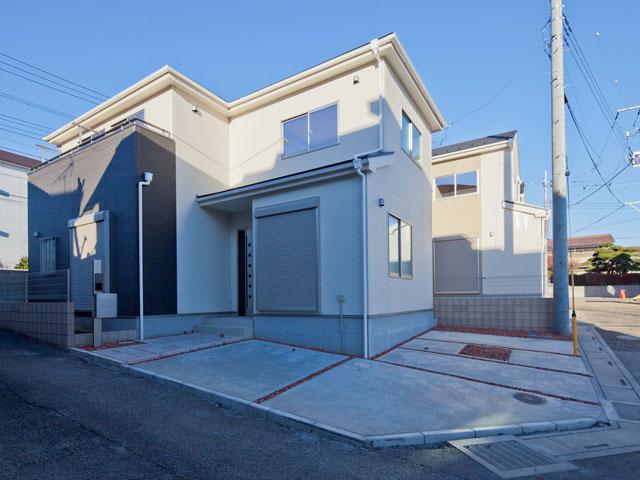 Local appearance photo
現地外観写真
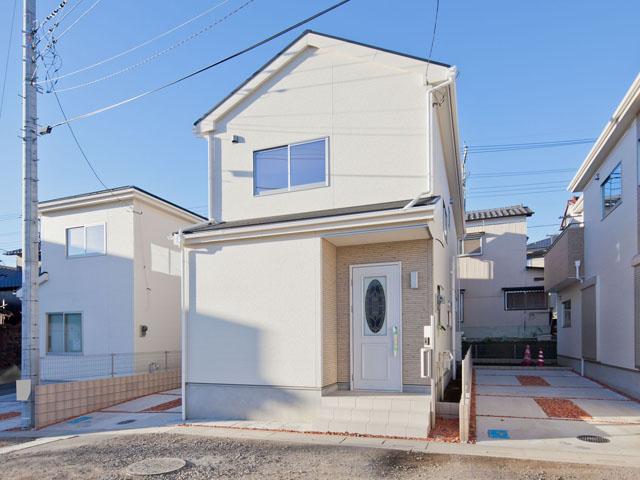 Local appearance photo
現地外観写真
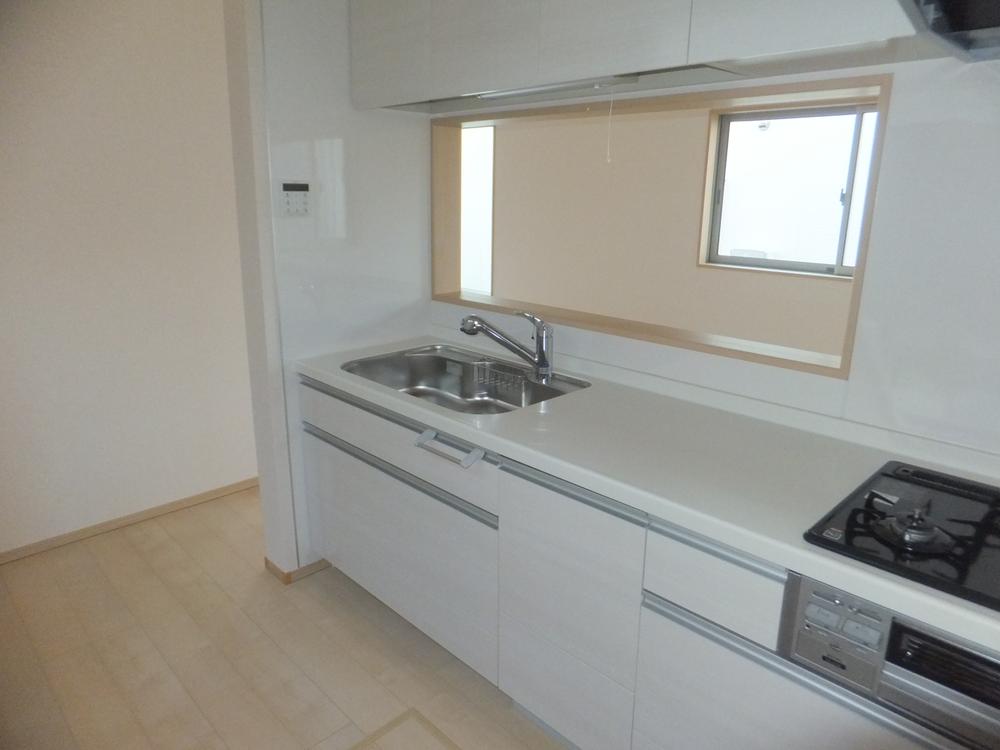 Kitchen
キッチン
Floor plan間取り図 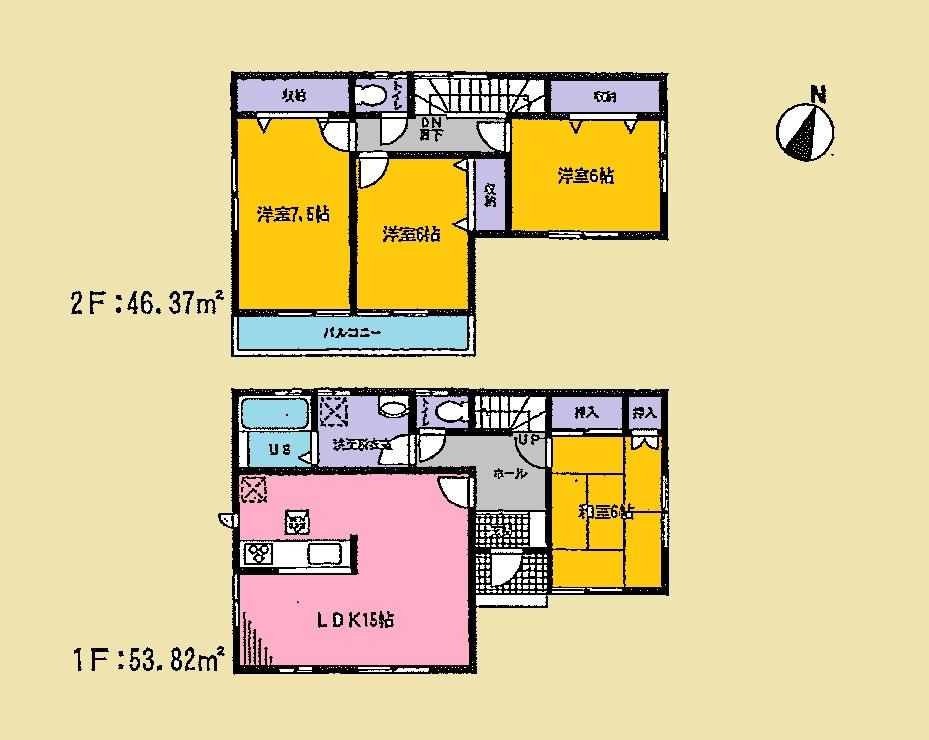 (1 Building), Price 29,800,000 yen, 4LDK, Land area 115.25 sq m , Building area 100.19 sq m
(1号棟)、価格2980万円、4LDK、土地面積115.25m2、建物面積100.19m2
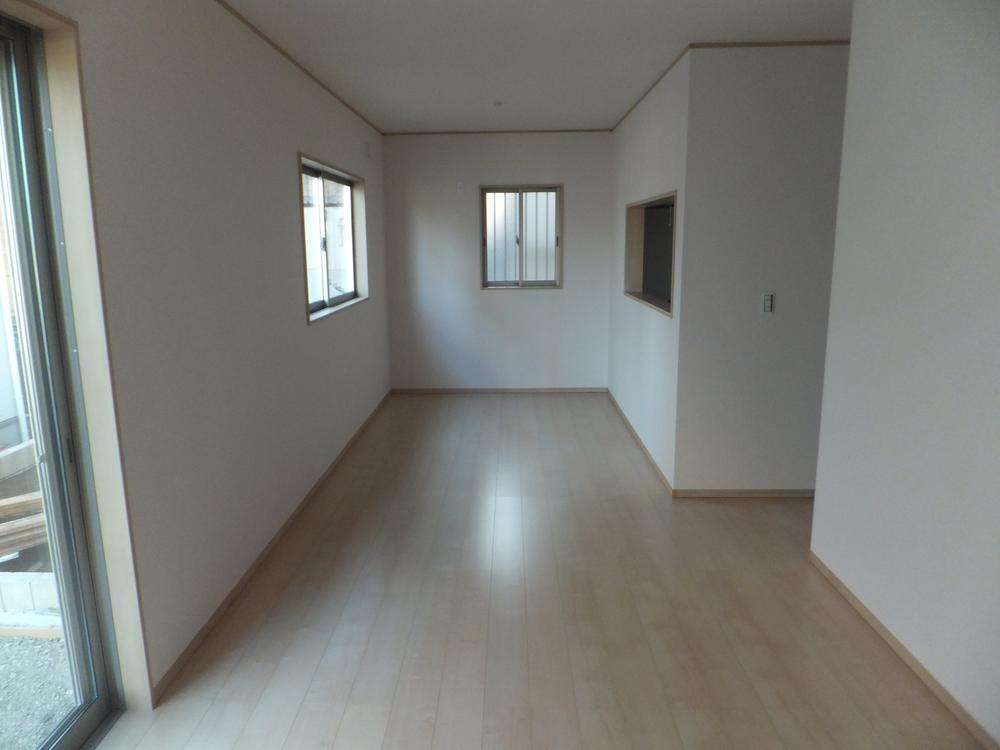 Living
リビング
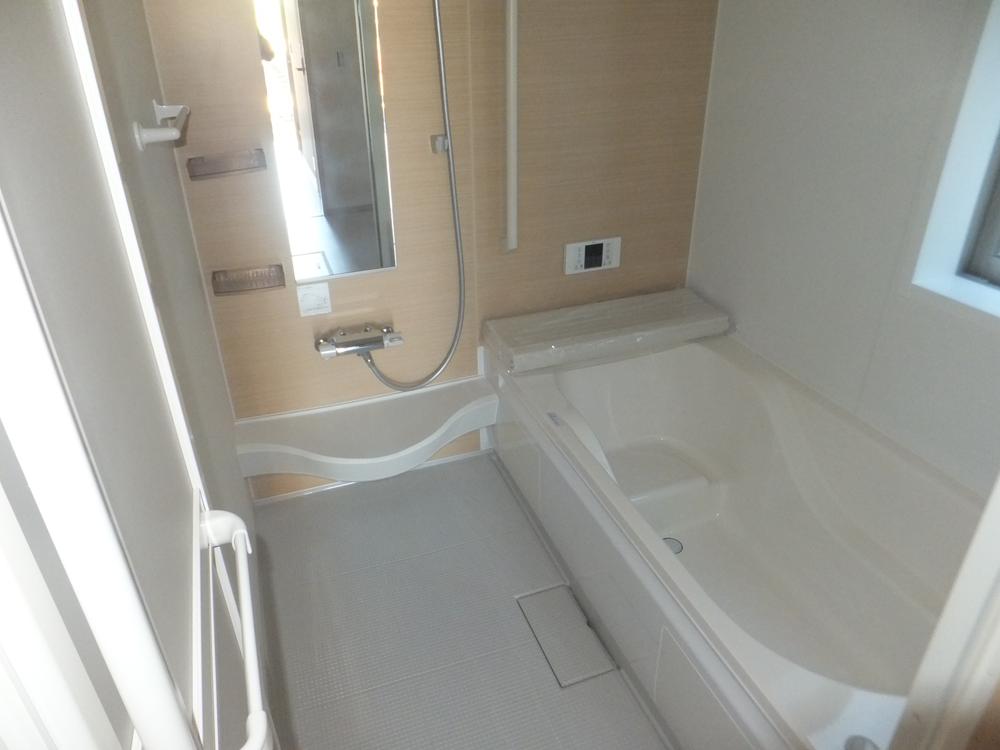 Bathroom
浴室
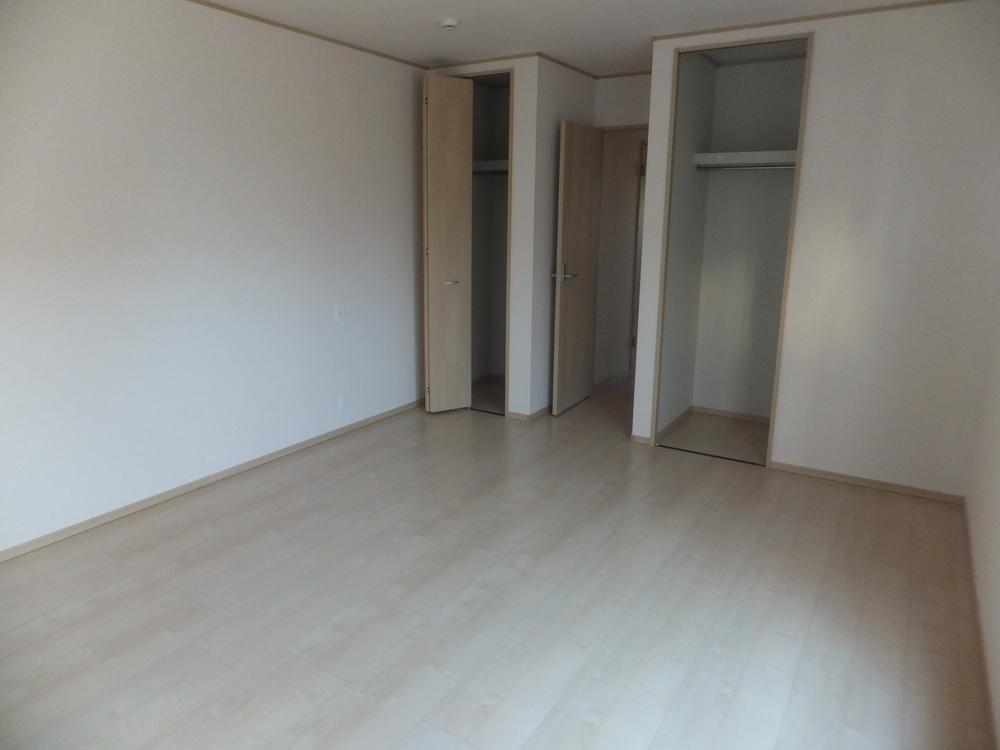 Non-living room
リビング以外の居室
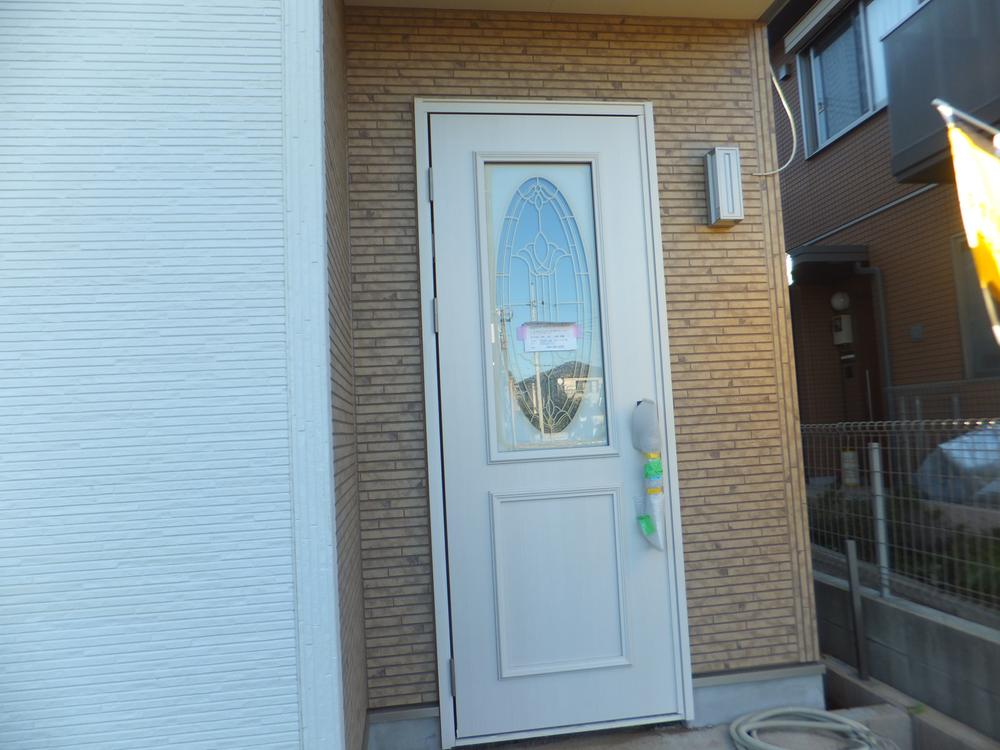 Entrance
玄関
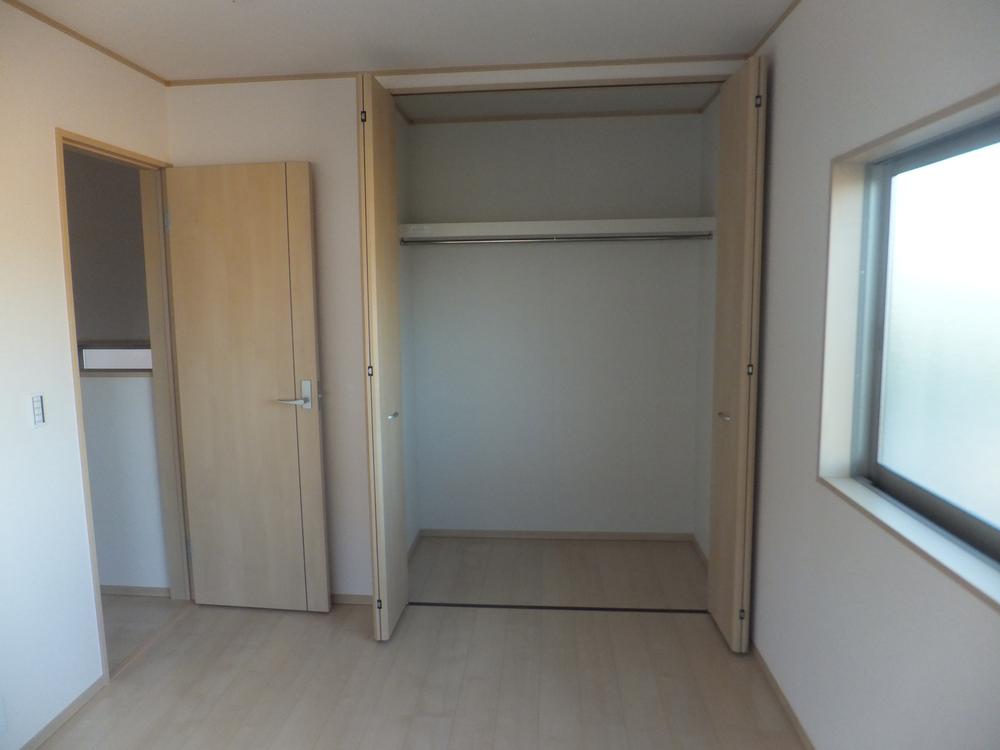 Receipt
収納
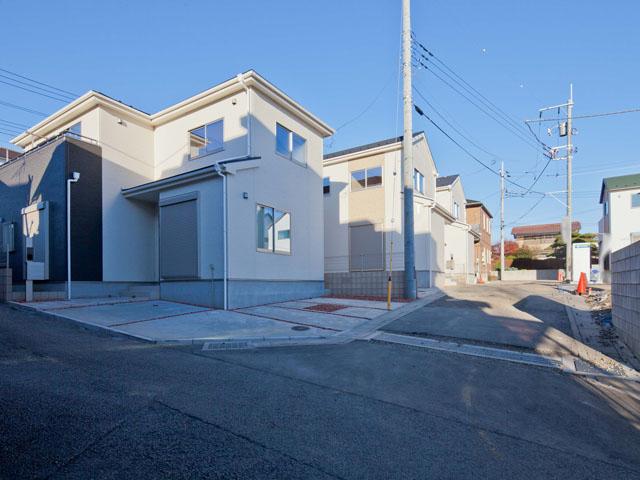 Local photos, including front road
前面道路含む現地写真
Primary school小学校 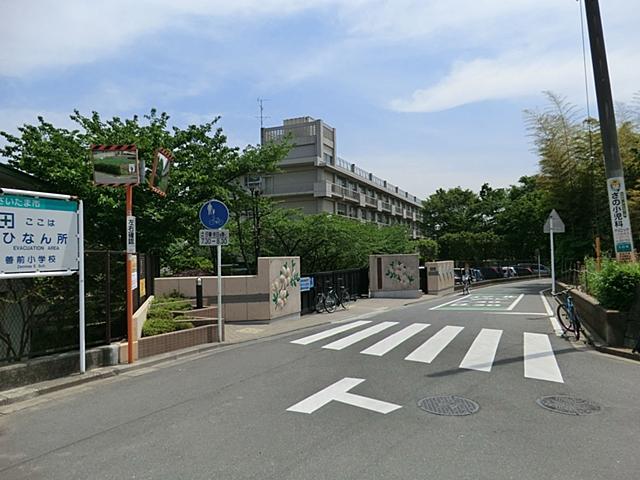 400m to good before elementary school
善前小学校まで400m
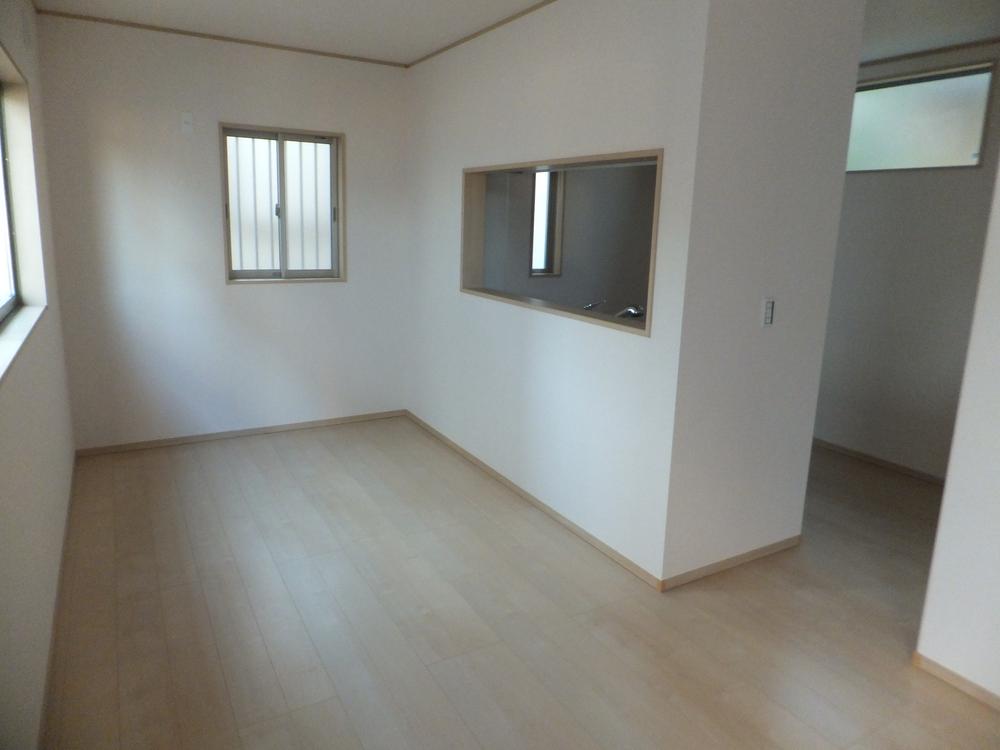 Other introspection
その他内観
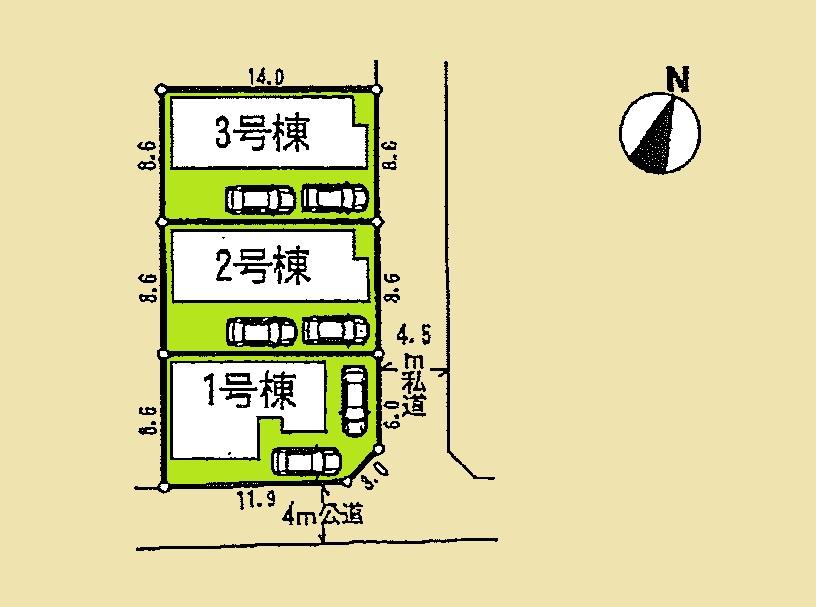 The entire compartment Figure
全体区画図
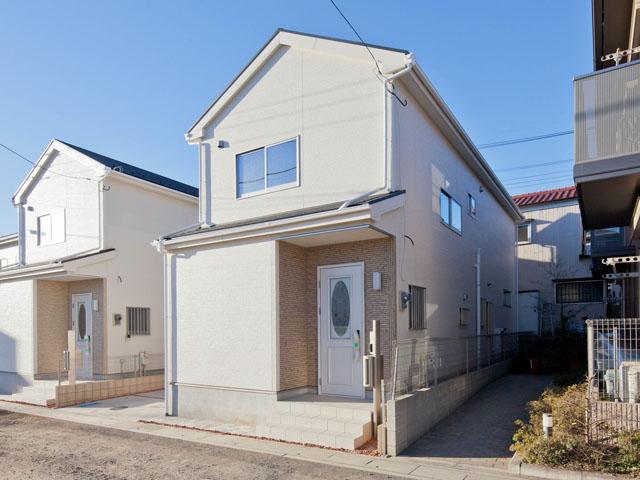 Other local
その他現地
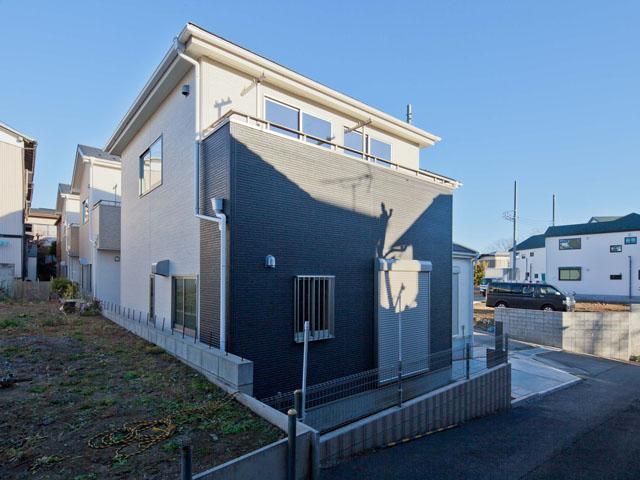 Other
その他
Floor plan間取り図 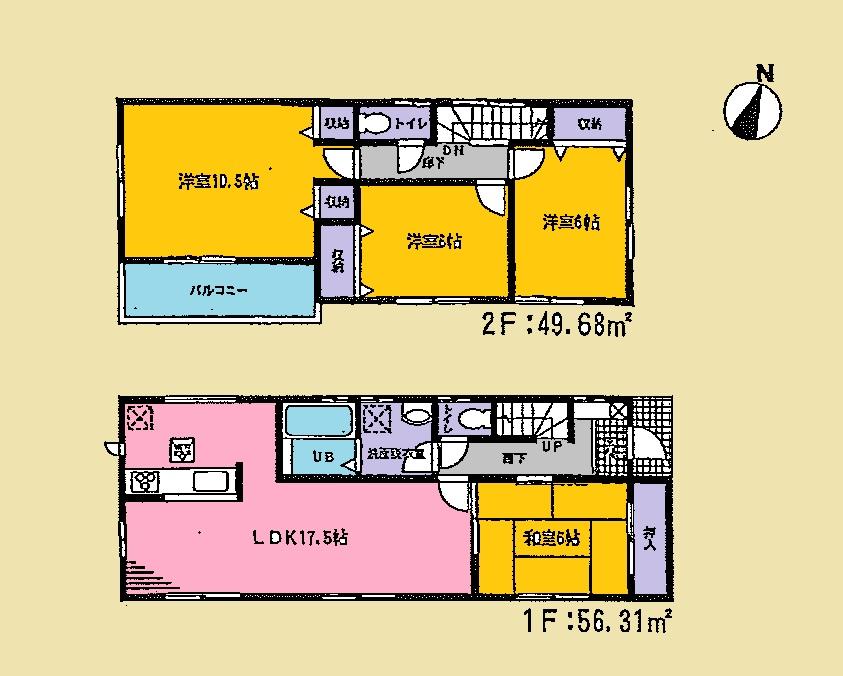 (Building 2), Price 27,800,000 yen, 4LDK, Land area 120.65 sq m , Building area 105.99 sq m
(2号棟)、価格2780万円、4LDK、土地面積120.65m2、建物面積105.99m2
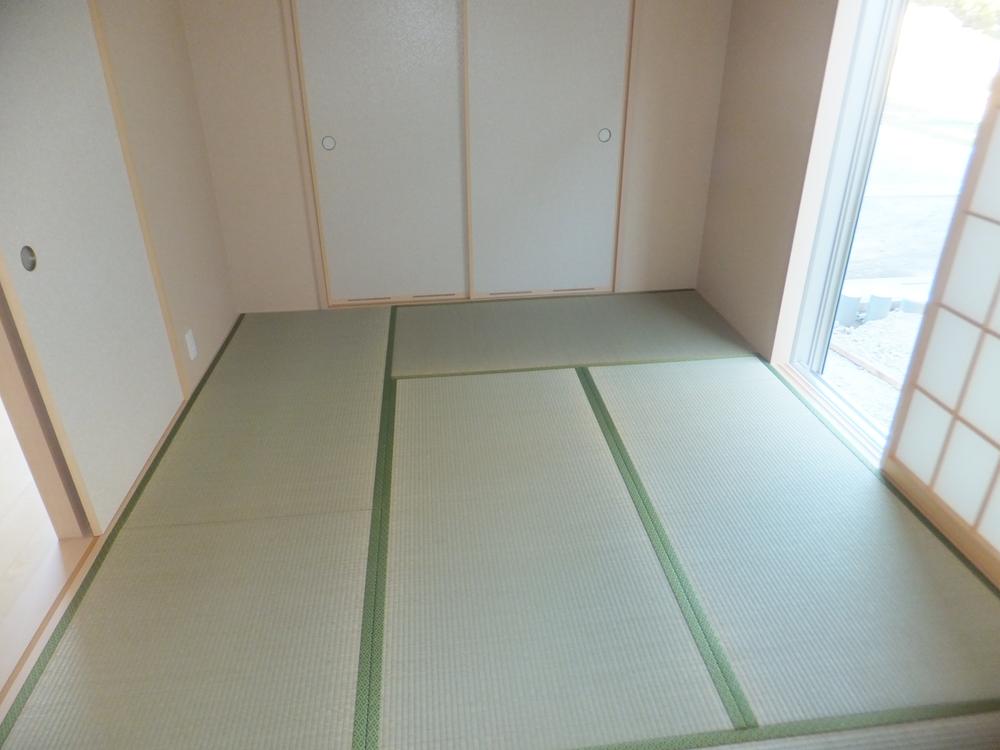 Non-living room
リビング以外の居室
Supermarketスーパー 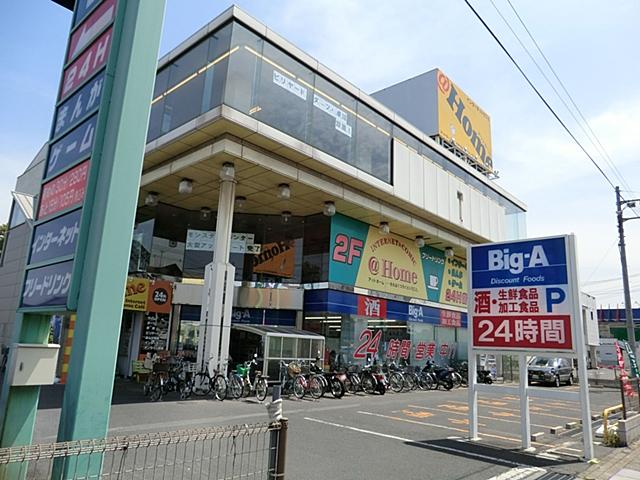 500m to Bikkue
ビックエーまで500m
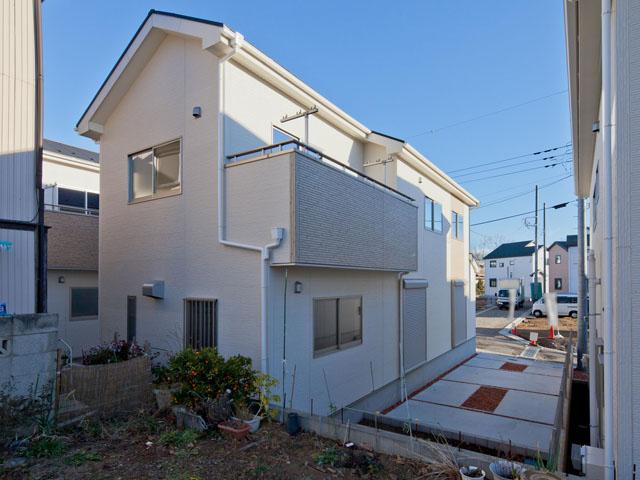 Other local
その他現地
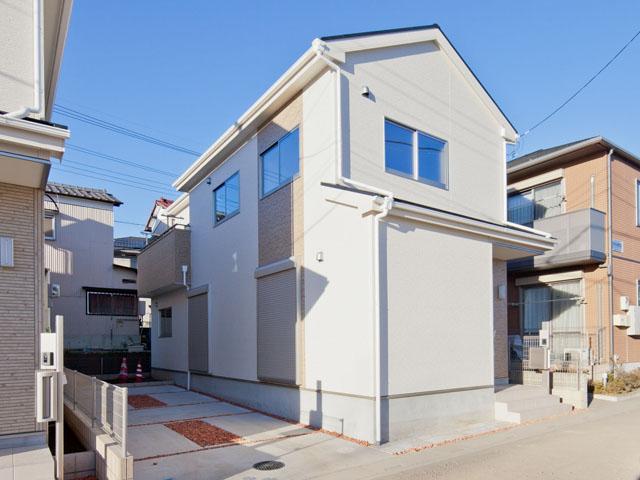 Other
その他
Floor plan間取り図 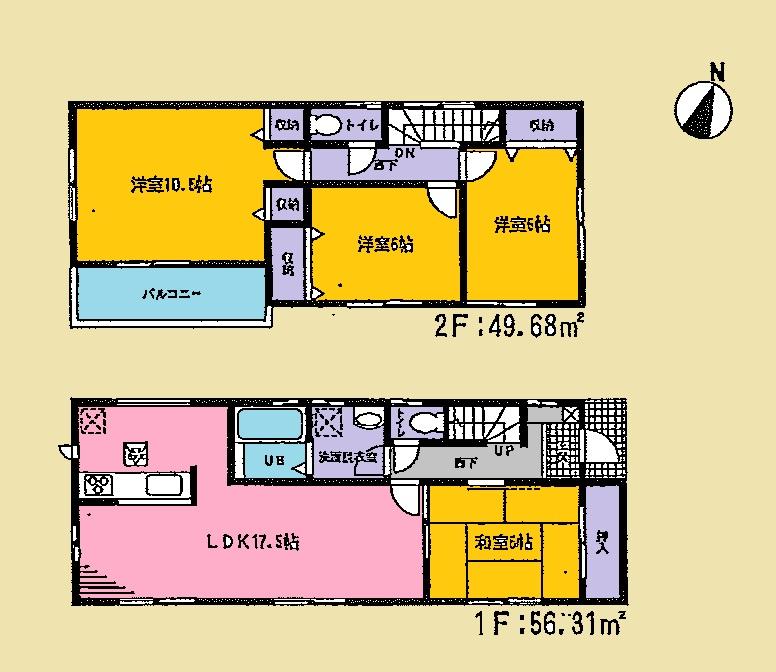 (3 Building), Price 27,800,000 yen, 4LDK, Land area 120.63 sq m , Building area 105.99 sq m
(3号棟)、価格2780万円、4LDK、土地面積120.63m2、建物面積105.99m2
Location
|






















