New Homes » Kanto » Saitama » Minami-ku
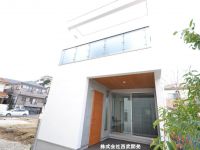 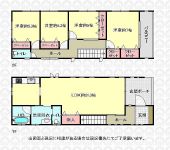
| | Saitama Minami-ku 埼玉県さいたま市南区 |
| JR Keihin Tohoku Line "Urawa" walk 14 minutes JR京浜東北線「浦和」歩14分 |
| ◆ ◇ Recommended point ◇ ◆ (1) "Urawa" a 14-minute walk to the station (2) LDK21.3 Pledge of clear space (3) land net 41 square meters (site extended portion including 35.70 sq m) ◆◇おすすめポイント◇◆(1)「浦和」駅まで徒歩14分(2)LDK21.3帖のゆとりの空間(3)土地正味41坪(敷地延長部分35.70m2含む) |
| [Please visit in conjunction with facilities and environment of enhancement also] LDK20 tatami mats or more, Dish washing dryer, Southwestward, Or more before road 6m, Around traffic fewer, A quiet residential area, Year Available, 2 along the line more accessible, System kitchen, All room storage, Flat to the station, Washbasin with shower, Toilet 2 places, Bathroom 1 tsubo or more, 2-story, Double-glazing, Warm water washing toilet seat, Underfloor Storage, The window in the bathroom, TV monitor interphone, All living room flooring, City gas, Flat terrain 【充実の設備と環境も併せてご覧ください】LDK20畳以上、食器洗乾燥機、南西向き、前道6m以上、周辺交通量少なめ、閑静な住宅地、年内入居可、2沿線以上利用可、システムキッチン、全居室収納、駅まで平坦、シャワー付洗面台、トイレ2ヶ所、浴室1坪以上、2階建、複層ガラス、温水洗浄便座、床下収納、浴室に窓、TVモニタ付インターホン、全居室フローリング、都市ガス、平坦地 |
Features pickup 特徴ピックアップ | | Year Available / 2 along the line more accessible / LDK20 tatami mats or more / System kitchen / All room storage / Flat to the station / A quiet residential area / Around traffic fewer / Or more before road 6m / Washbasin with shower / Toilet 2 places / Bathroom 1 tsubo or more / 2-story / Double-glazing / Warm water washing toilet seat / Underfloor Storage / The window in the bathroom / TV monitor interphone / All living room flooring / Southwestward / Dish washing dryer / City gas / Flat terrain 年内入居可 /2沿線以上利用可 /LDK20畳以上 /システムキッチン /全居室収納 /駅まで平坦 /閑静な住宅地 /周辺交通量少なめ /前道6m以上 /シャワー付洗面台 /トイレ2ヶ所 /浴室1坪以上 /2階建 /複層ガラス /温水洗浄便座 /床下収納 /浴室に窓 /TVモニタ付インターホン /全居室フローリング /南西向き /食器洗乾燥機 /都市ガス /平坦地 | Property name 物件名 | | ■ ooyaba Project ■ All four compartment ■ooyaba Project■全4区画 | Price 価格 | | 56,800,000 yen 5680万円 | Floor plan 間取り | | 4LDK 4LDK | Units sold 販売戸数 | | 1 units 1戸 | Total units 総戸数 | | 1 units 1戸 | Land area 土地面積 | | 137.11 sq m (41.47 tsubo) (Registration) 137.11m2(41.47坪)(登記) | Building area 建物面積 | | 110.54 sq m (33.43 tsubo) (measured) 110.54m2(33.43坪)(実測) | Driveway burden-road 私道負担・道路 | | Nothing, Southwest 8.3m width 無、南西8.3m幅 | Completion date 完成時期(築年月) | | September 2013 2013年9月 | Address 住所 | | Saitama Minami-ku Oyaba 1 埼玉県さいたま市南区大谷場1 | Traffic 交通 | | JR Keihin Tohoku Line "Urawa" walk 14 minutes
JR Keihin Tohoku Line "Minami Urawa" walk 18 minutes
JR Saikyo Line "Musashi Urawa" walk 39 minutes JR京浜東北線「浦和」歩14分
JR京浜東北線「南浦和」歩18分
JR埼京線「武蔵浦和」歩39分
| Related links 関連リンク | | [Related Sites of this company] 【この会社の関連サイト】 | Person in charge 担当者より | | [Regarding this property.] Green city in harmony of bustle and educational, Stylish home of all four sections is born in Urawa. It is try to hold home parties and invite your friends to 21.3 Pledge of living? / 【この物件について】賑わいと文教の調和する緑豊かな街、浦和に全4区画のスタイリッシュ住宅が誕生します。21.3帖のリビングにお友達を招いてホームパーティーを開催してみては?^^)/ | Contact お問い合せ先 | | TEL: 0800-603-0678 [Toll free] mobile phone ・ Also available from PHS
Caller ID is not notified
Please contact the "saw SUUMO (Sumo)"
If it does not lead, If the real estate company TEL:0800-603-0678【通話料無料】携帯電話・PHSからもご利用いただけます
発信者番号は通知されません
「SUUMO(スーモ)を見た」と問い合わせください
つながらない方、不動産会社の方は
| Building coverage, floor area ratio 建ぺい率・容積率 | | 60% ・ 200% 60%・200% | Time residents 入居時期 | | Consultation 相談 | Land of the right form 土地の権利形態 | | Ownership 所有権 | Structure and method of construction 構造・工法 | | Wooden 2-story 木造2階建 | Use district 用途地域 | | One dwelling 1種住居 | Other limitations その他制限事項 | | Regulations have by the Landscape Act, Shade limit Yes 景観法による規制有、日影制限有 | Overview and notices その他概要・特記事項 | | Facilities: Public Water Supply, This sewage, City gas, Building confirmation number: No. SJK-KX1311050123 設備:公営水道、本下水、都市ガス、建築確認番号:第SJK-KX1311050123号 | Company profile 会社概要 | | <Marketing alliance (mediated)> Minister of Land, Infrastructure and Transport (3) No. 006,323 (one company) National Housing Industry Association (Corporation) metropolitan area real estate Fair Trade Council member (Ltd.) Seibu development Urawa store Yubinbango330-0055 Saitama Urawa Ward City Higashitakasago cho 24-17 <販売提携(媒介)>国土交通大臣(3)第006323号(一社)全国住宅産業協会会員 (公社)首都圏不動産公正取引協議会加盟(株)西武開発浦和店〒330-0055 埼玉県さいたま市浦和区東高砂町24-17 |
Otherその他 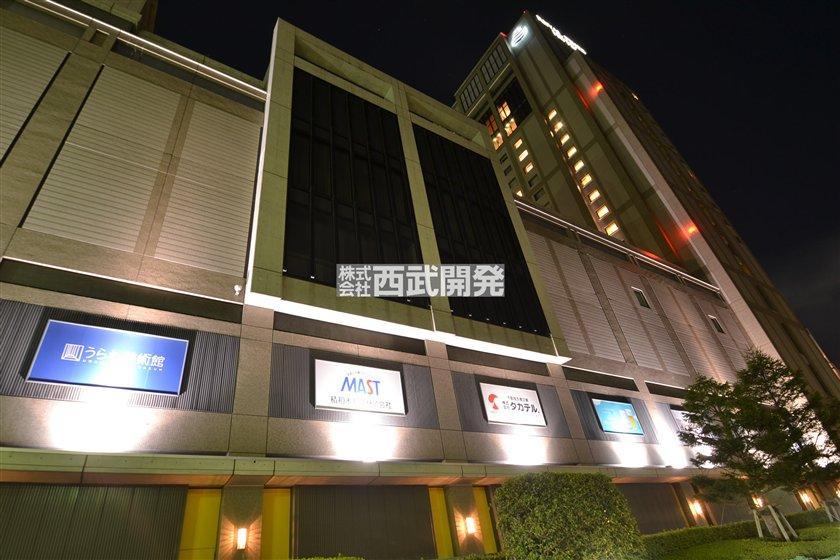 ■ Mansion birth of Urawa Station 14 mins! Although ago finished yet, It drifts stout style ■ Entrance porch is a very widely calm atmosphere ■ Invite your friends has secured 21.3 Pledge sufficient to home party.
■浦和駅徒歩14分の邸宅誕生!まだ完成前ですが、どっしりとした風格が漂います■玄関ポーチはとても広く落ち着いた雰囲気です■お友達を招いてホームパーティーに充分な21.3帖確保してます。
Local appearance photo現地外観写真 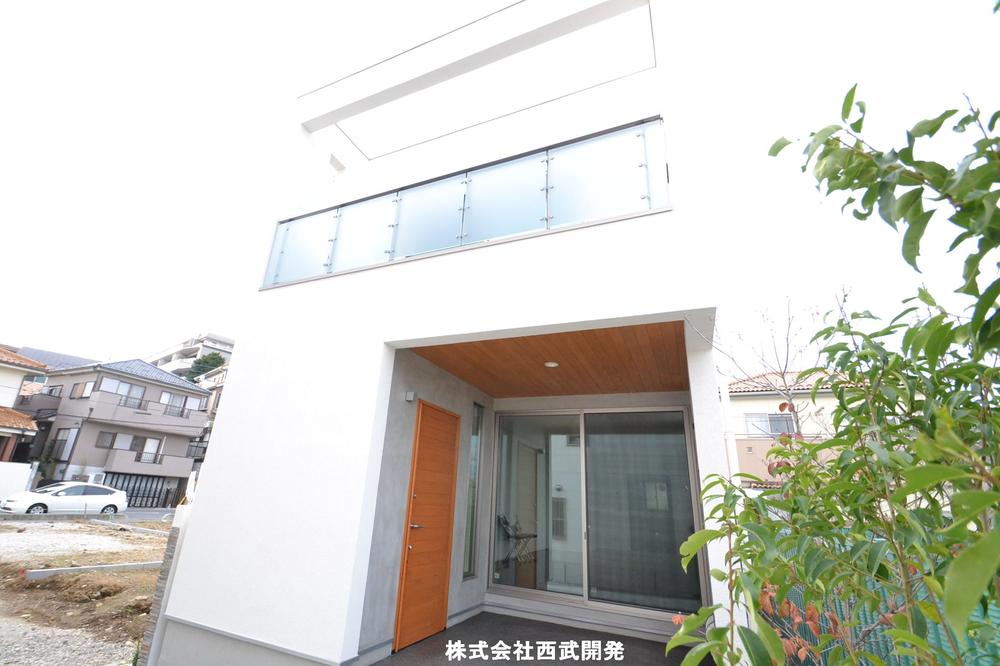 Local (11 May 2013) Shooting
現地(2013年11月)撮影
Otherその他 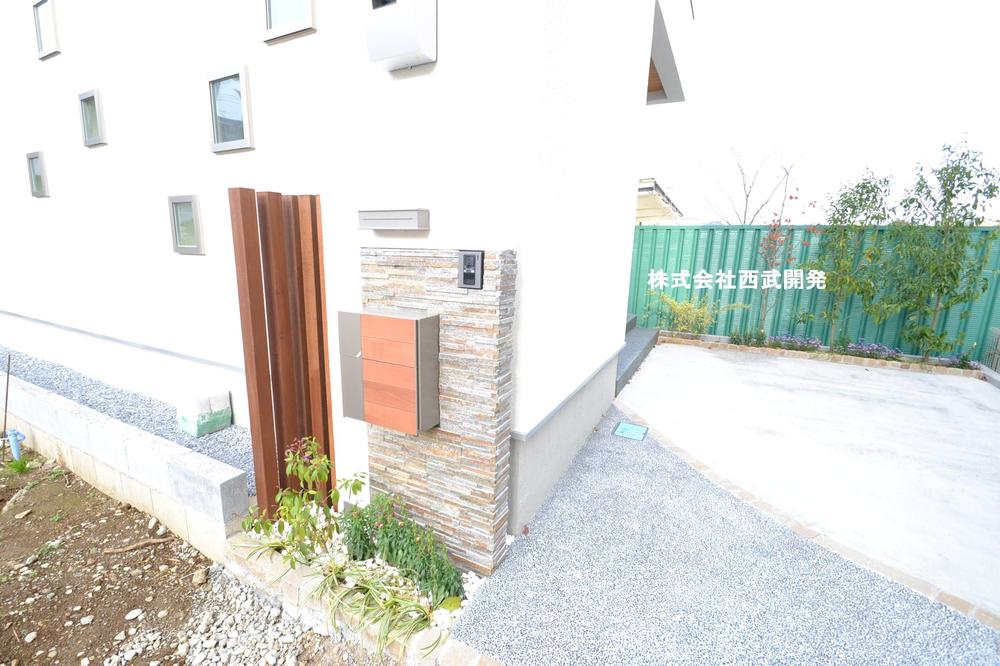 Local (11 May 2013) Shooting
現地(2013年11月)撮影
Floor plan間取り図 ![Floor plan. 56,800,000 yen, 4LDK, Land area 137.11 sq m , Building area 110.54 sq m [A Building]](/images/saitama/saitamashiminami/b131530001.jpg) 56,800,000 yen, 4LDK, Land area 137.11 sq m , Building area 110.54 sq m [A Building]
5680万円、4LDK、土地面積137.11m2、建物面積110.54m2 【A号棟】
Local appearance photo現地外観写真 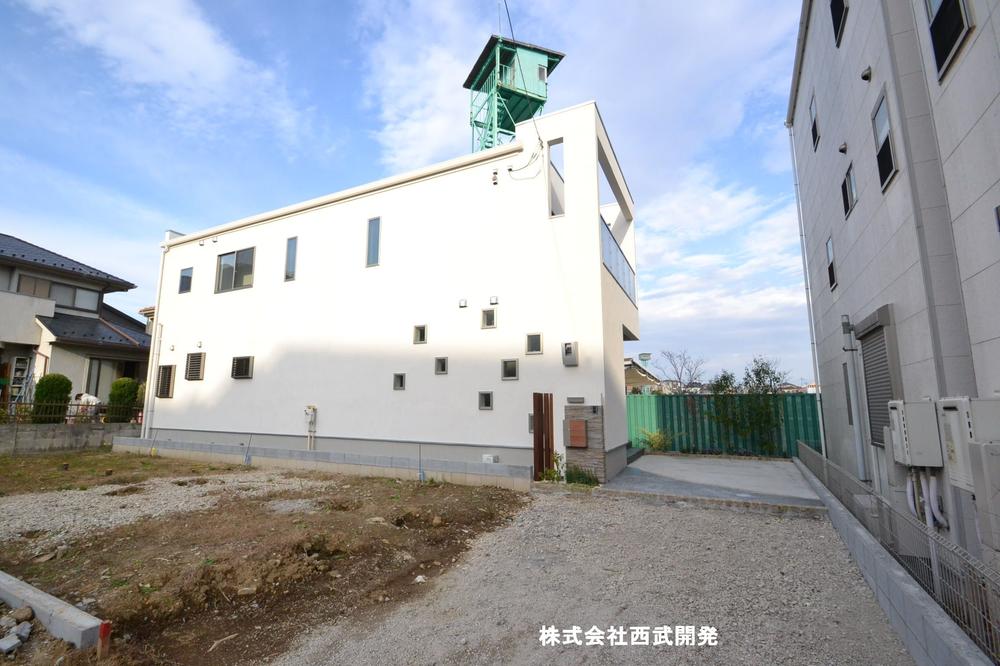 Local (11 May 2013) Shooting
現地(2013年11月)撮影
Livingリビング ![Living. [living] Although we are cluttered because still under construction, It is very wide. Indoor (08 May 2013) Shooting](/images/saitama/saitamashiminami/b131530002.jpg) [living] Although we are cluttered because still under construction, It is very wide. Indoor (08 May 2013) Shooting
【リビング】まだ建築中なので雑然としていますが、とても広いです。
室内(2013年08月)撮影
Entrance玄関 ![Entrance. [Entrance porch] It was Ojama during construction ^^ local (08 May 2013) Shooting](/images/saitama/saitamashiminami/b131530019.jpg) [Entrance porch] It was Ojama during construction ^^ local (08 May 2013) Shooting
【玄関ポーチ】建築中におじゃましました^^現地(2013年08月)撮影
Local photos, including front road前面道路含む現地写真 ![Local photos, including front road. [Front south road 8.3m public roads] As the car was not very. Local (08 May 2013) Shooting](/images/saitama/saitamashiminami/b131530006.jpg) [Front south road 8.3m public roads] As the car was not very. Local (08 May 2013) Shooting
【前面南道路8.3m公道です】車の通りはあまりありませんでした。現地(2013年08月)撮影
Shopping centreショッピングセンター 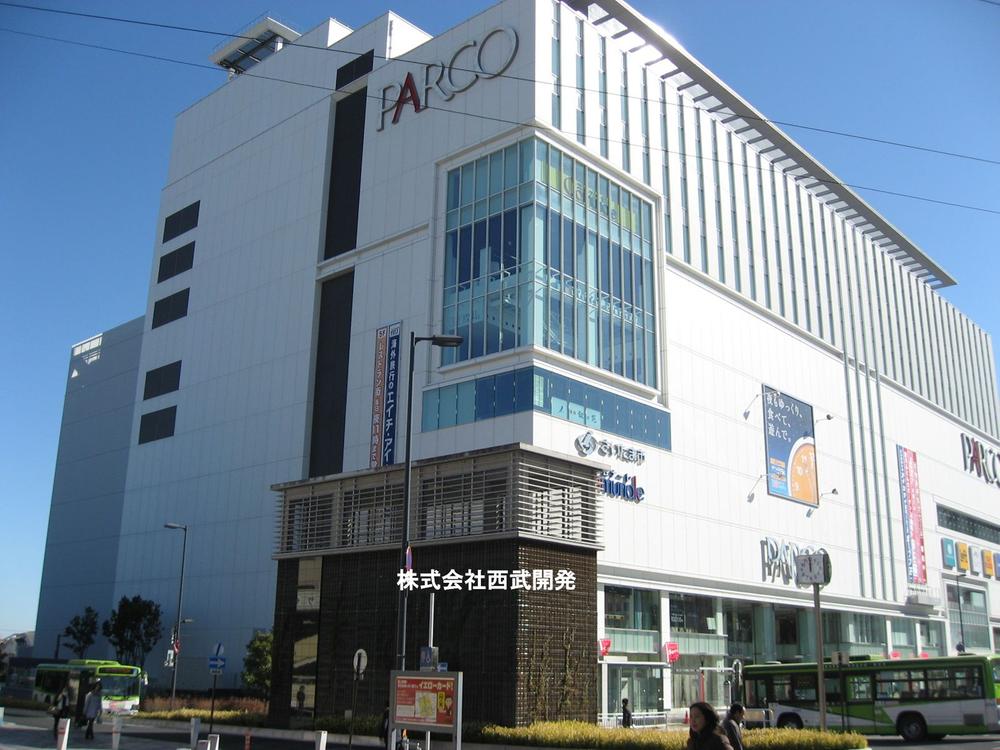 1117m to Muji Urawa Parco shop
無印良品浦和パルコ店まで1117m
Local appearance photo現地外観写真 ![Local appearance photo. [appearance] Local (08 May 2013) there was a shooting massive feeling.](/images/saitama/saitamashiminami/b131530003.jpg) [appearance] Local (08 May 2013) there was a shooting massive feeling.
【外観】現地(2013年08月)撮影どっしり感がありました。
Supermarketスーパー 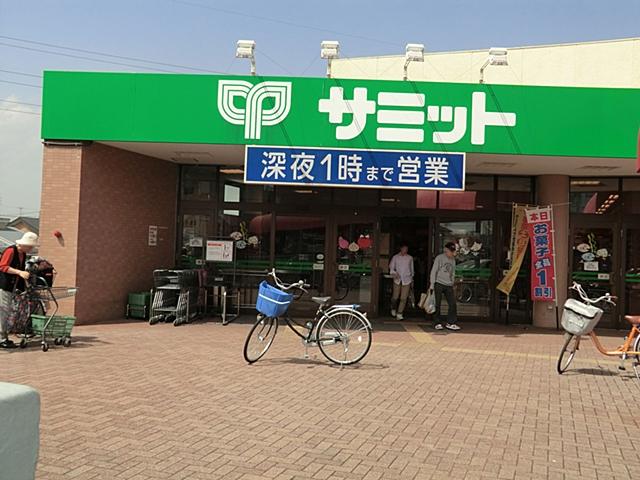 822m until the Summit store Daitakubo shop
サミットストア太田窪店まで822m
Local appearance photo現地外観写真 ![Local appearance photo. [appearance] Local (08 May 2013) Shooting](/images/saitama/saitamashiminami/b131530018.jpg) [appearance] Local (08 May 2013) Shooting
【外観】現地(2013年08月)撮影
Supermarketスーパー 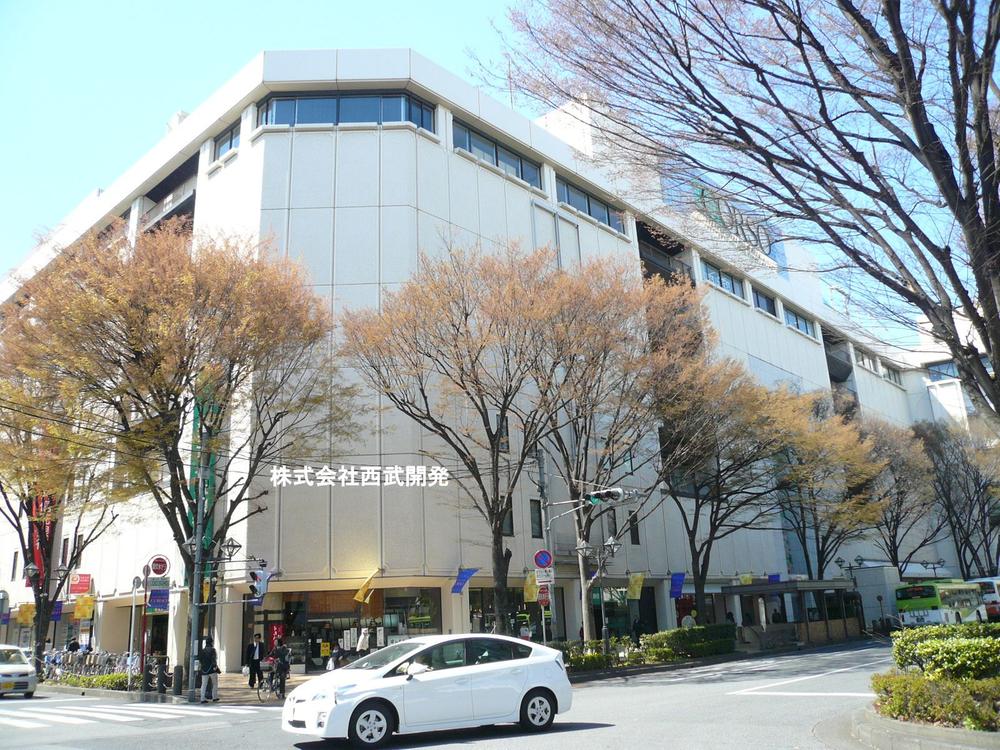 Corso 1300m to Urawa store
コルソ浦和店まで1300m
Junior high school中学校 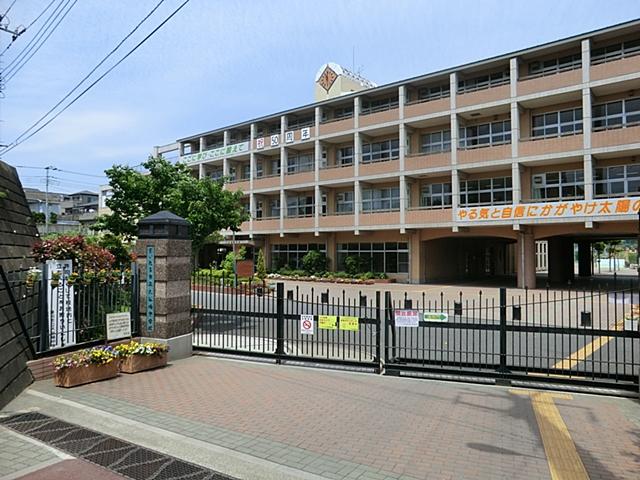 942m until the Saitama Municipal Oyaba junior high school
さいたま市立大谷場中学校まで942m
Primary school小学校 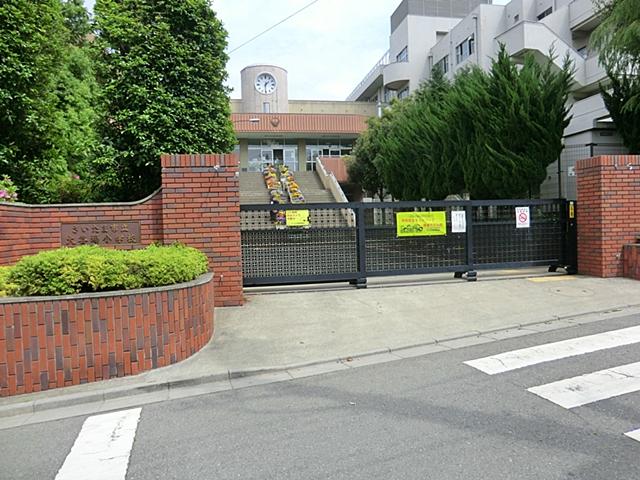 965m until the Saitama Municipal Oyaba Elementary School
さいたま市立大谷場小学校まで965m
Kindergarten ・ Nursery幼稚園・保育園 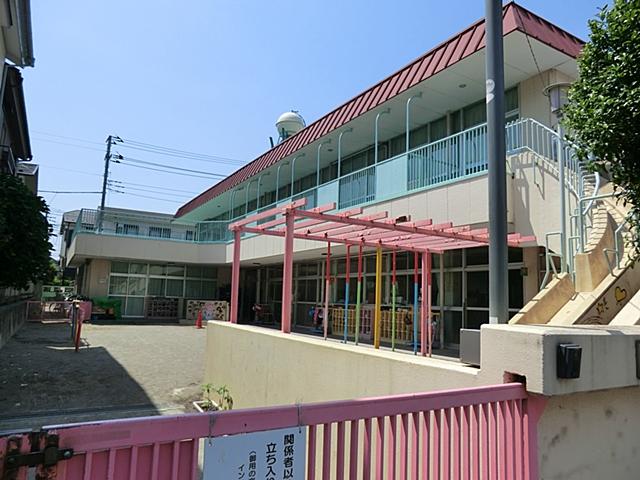 1035m to nursery school Saitama Municipal Higashinaka cho
さいたま市立東仲町保育園まで1035m
Hospital病院 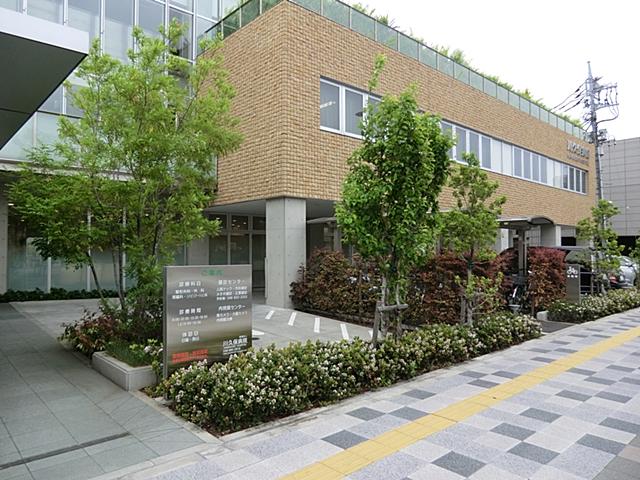 751m until the medical corporation Kawakubo hospital
医療法人川久保病院まで751m
Park公園 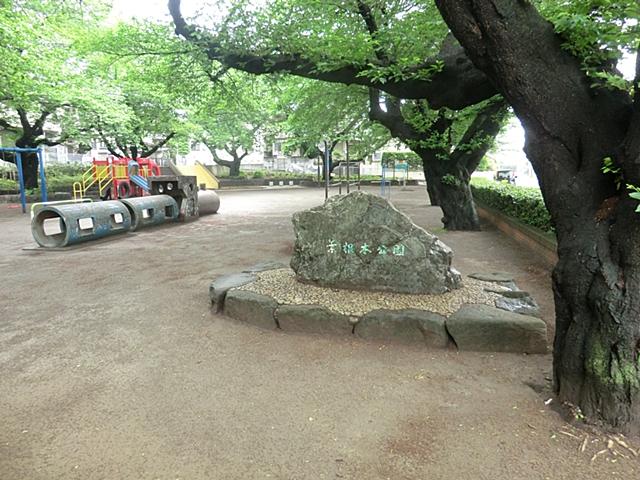 654m until the leaf green onion park
葉根木公園まで654m
Kindergarten ・ Nursery幼稚園・保育園 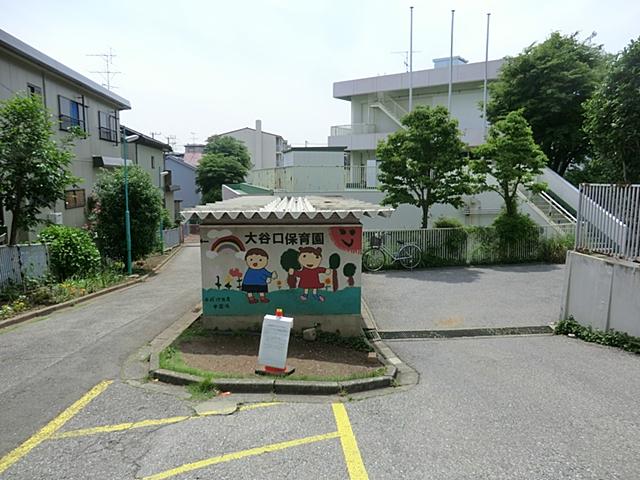 Oyaguchi 1300m to nursery school
大谷口保育園まで1300m
Location
|





![Floor plan. 56,800,000 yen, 4LDK, Land area 137.11 sq m , Building area 110.54 sq m [A Building]](/images/saitama/saitamashiminami/b131530001.jpg)

![Living. [living] Although we are cluttered because still under construction, It is very wide. Indoor (08 May 2013) Shooting](/images/saitama/saitamashiminami/b131530002.jpg)
![Entrance. [Entrance porch] It was Ojama during construction ^^ local (08 May 2013) Shooting](/images/saitama/saitamashiminami/b131530019.jpg)
![Local photos, including front road. [Front south road 8.3m public roads] As the car was not very. Local (08 May 2013) Shooting](/images/saitama/saitamashiminami/b131530006.jpg)

![Local appearance photo. [appearance] Local (08 May 2013) there was a shooting massive feeling.](/images/saitama/saitamashiminami/b131530003.jpg)

![Local appearance photo. [appearance] Local (08 May 2013) Shooting](/images/saitama/saitamashiminami/b131530018.jpg)






