New Homes » Kanto » Saitama » Minami-ku
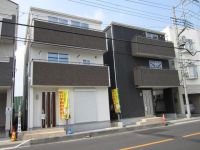 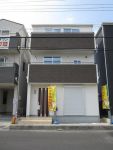
| | Saitama Minami-ku 埼玉県さいたま市南区 |
| JR Keihin Tohoku Line "Minami Urawa" walk 15 minutes JR京浜東北線「南浦和」歩15分 |
| South balcony, Yang per good, 4 routes Available, 2 wayside Available, Face-to-face kitchen, Starting station, Facing south, Immediate Available, All room storage, Toilet 2 places 南面バルコニー、陽当り良好、4路線利用可、2沿線利用可、対面式キッチン、始発駅、南向き、即入居可、全居室収納、トイレ2ヶ所 |
| Walking distance to Urawa Station, Minami-Urawa Station is also within walking distance, South balcony, Yang per good, Ventilation is good. , Face-to-face kitchen, Starting station, Facing south, Immediate Available, All room storage, 浦和駅まで徒歩圏、南浦和駅も徒歩圏、南面バルコニー、陽当り良好、通風良好です。、対面式キッチン、始発駅、南向き、即入居可、全居室収納、 |
Features pickup 特徴ピックアップ | | Measures to conserve energy / Immediate Available / 2 along the line more accessible / Facing south / System kitchen / Yang per good / All room storage / Siemens south road / LDK15 tatami mats or more / Or more before road 6m / Starting station / Washbasin with shower / Face-to-face kitchen / Toilet 2 places / South balcony / Double-glazing / Warm water washing toilet seat / Underfloor Storage / The window in the bathroom / TV monitor interphone / Ventilation good / All living room flooring / Good view / Walk-in closet / All room 6 tatami mats or more / Three-story or more / City gas 省エネルギー対策 /即入居可 /2沿線以上利用可 /南向き /システムキッチン /陽当り良好 /全居室収納 /南側道路面す /LDK15畳以上 /前道6m以上 /始発駅 /シャワー付洗面台 /対面式キッチン /トイレ2ヶ所 /南面バルコニー /複層ガラス /温水洗浄便座 /床下収納 /浴室に窓 /TVモニタ付インターホン /通風良好 /全居室フローリング /眺望良好 /ウォークインクロゼット /全居室6畳以上 /3階建以上 /都市ガス | Price 価格 | | 29,800,000 yen 2980万円 | Floor plan 間取り | | 3LDK 3LDK | Units sold 販売戸数 | | 1 units 1戸 | Land area 土地面積 | | 60.27 sq m (registration) 60.27m2(登記) | Building area 建物面積 | | 101.25 sq m (registration) 101.25m2(登記) | Completion date 完成時期(築年月) | | Early August 2013 2013年8月上旬 | Address 住所 | | Saitama Minami-ku Oyaba 1 埼玉県さいたま市南区大谷場1 | Traffic 交通 | | JR Keihin Tohoku Line "Minami Urawa" walk 15 minutes
JR Keihin Tohoku Line "Urawa" walk 20 minutes
JR Saikyo Line "Musashi Urawa" walk 34 minutes JR京浜東北線「南浦和」歩15分
JR京浜東北線「浦和」歩20分
JR埼京線「武蔵浦和」歩34分
| Person in charge 担当者より | | [Regarding this property.] Good is per yang per south road. Green also is a living environment favorable area. 【この物件について】南道路につき陽当り良好です。緑もある住環境良好なエリアです。 | Contact お問い合せ先 | | TEL: 0800-602-6596 [Toll free] mobile phone ・ Also available from PHS
Caller ID is not notified
Please contact the "saw SUUMO (Sumo)"
If it does not lead, If the real estate company TEL:0800-602-6596【通話料無料】携帯電話・PHSからもご利用いただけます
発信者番号は通知されません
「SUUMO(スーモ)を見た」と問い合わせください
つながらない方、不動産会社の方は
| Time residents 入居時期 | | Immediate available 即入居可 | Land of the right form 土地の権利形態 | | Ownership 所有権 | Use district 用途地域 | | One dwelling 1種住居 | Company profile 会社概要 | | <Mediation> Minister of Land, Infrastructure and Transport (2) No. 007687 (Ltd.) Owariya Urawa Parco shop Yubinbango330-0055 Saitama Urawa Ward City Higashitakasago cho 11-1 Urawa Parco fifth floor <仲介>国土交通大臣(2)第007687号(株)尾張屋浦和パルコ店〒330-0055 埼玉県さいたま市浦和区東高砂町11-1 浦和パルコ5階 |
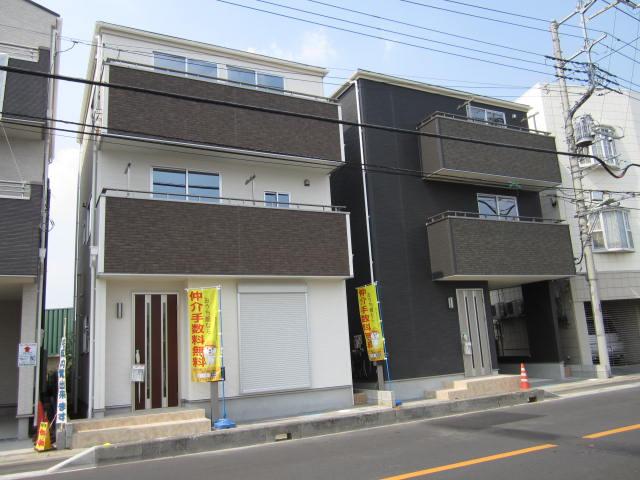 Local appearance photo
現地外観写真
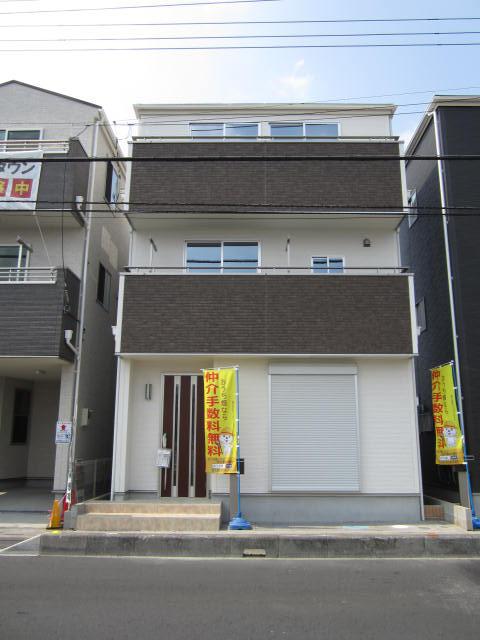 Local appearance photo
現地外観写真
Kitchenキッチン 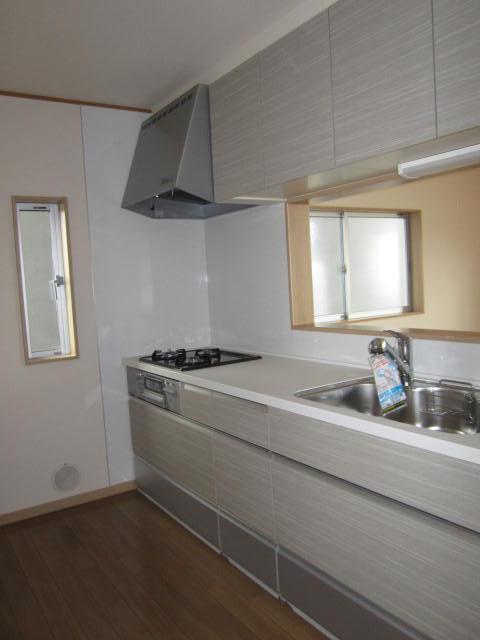 Indoor (September 2013) Shooting
室内(2013年9月)撮影
Floor plan間取り図 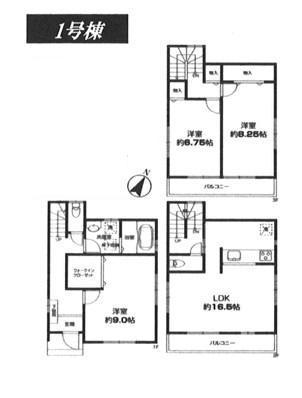 (1 Building), Price 31,800,000 yen, 3LDK, Land area 60.27 sq m , Building area 101.25 sq m
(1号棟)、価格3180万円、3LDK、土地面積60.27m2、建物面積101.25m2
Livingリビング 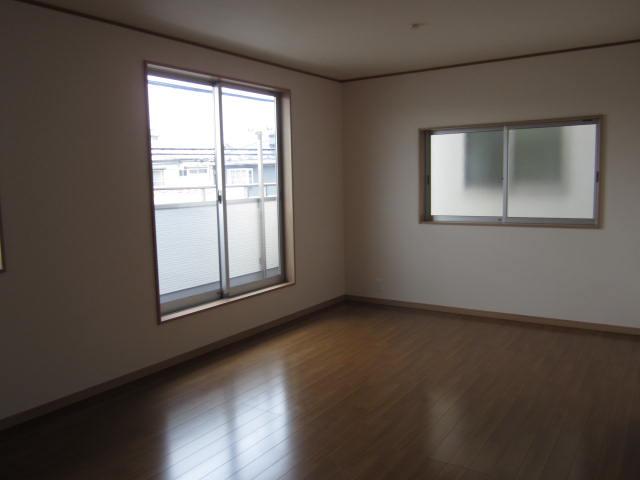 Indoor (September 2013) Shooting
室内(2013年9月)撮影
Bathroom浴室 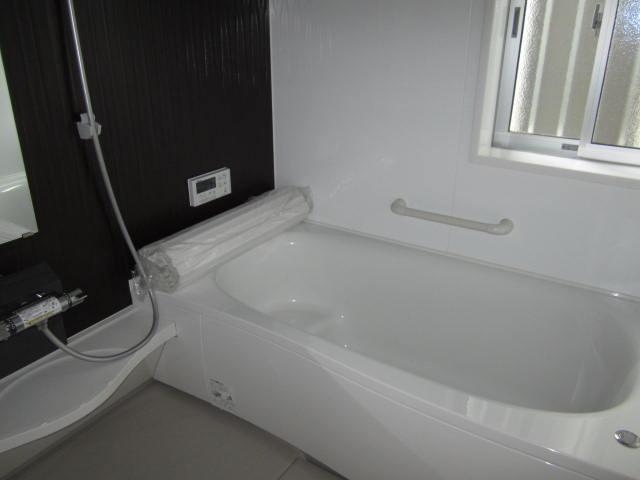 Indoor (September 2013) Shooting
室内(2013年9月)撮影
Non-living roomリビング以外の居室 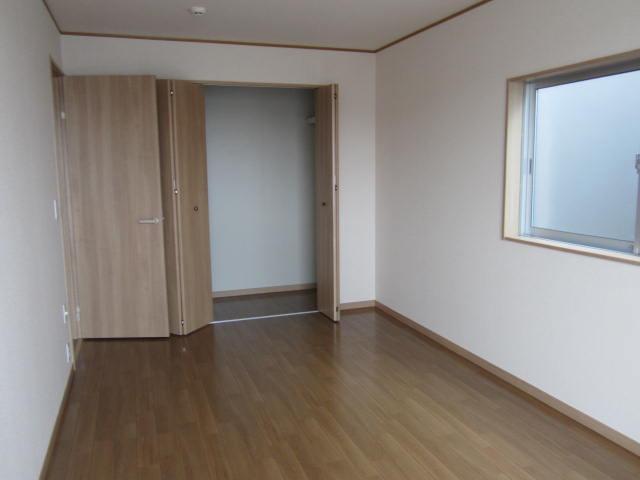 Indoor (September 2013) Shooting
室内(2013年9月)撮影
Wash basin, toilet洗面台・洗面所 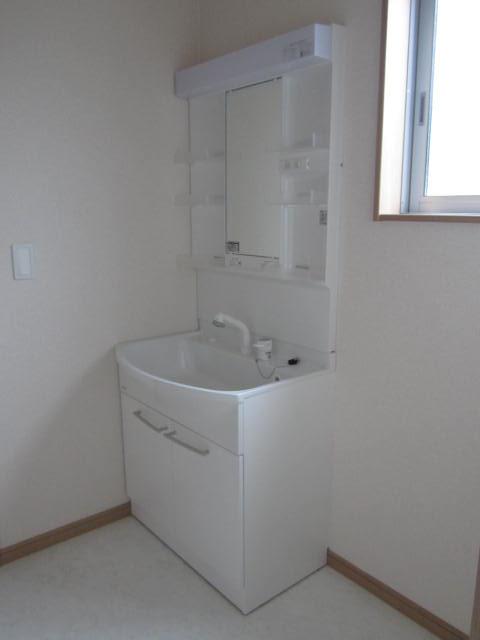 Indoor (September 2013) Shooting
室内(2013年9月)撮影
Receipt収納 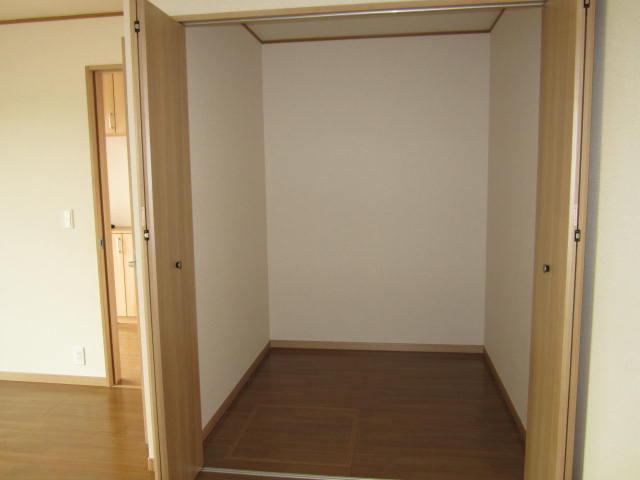 Indoor (September 2013) Shooting
室内(2013年9月)撮影
Toiletトイレ 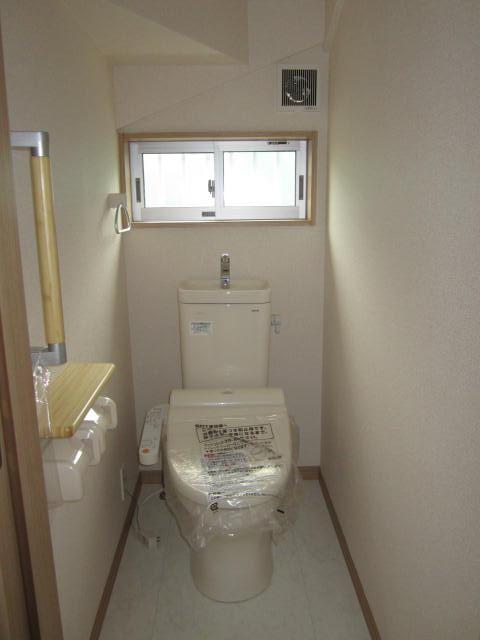 Indoor (September 2013) Shooting
室内(2013年9月)撮影
Balconyバルコニー 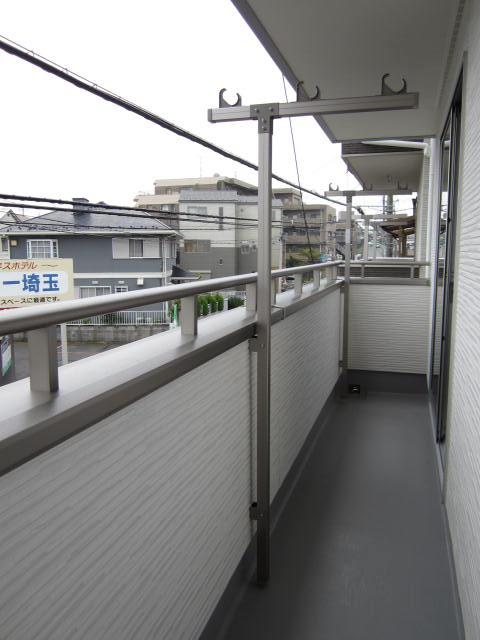 Local (September 2013) Shooting
現地(2013年9月)撮影
Shopping centreショッピングセンター 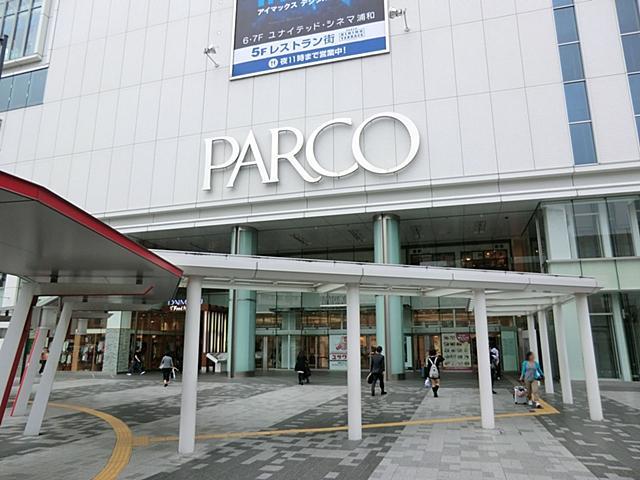 1107m to Urawa Parco
浦和パルコまで1107m
Non-living roomリビング以外の居室 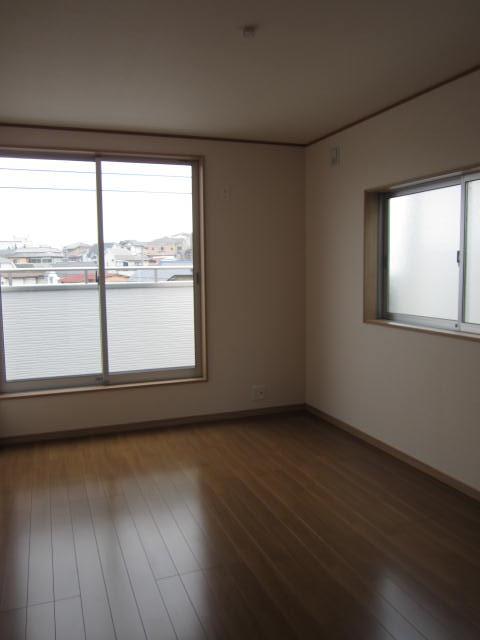 Indoor (September 2013) Shooting
室内(2013年9月)撮影
Junior high school中学校 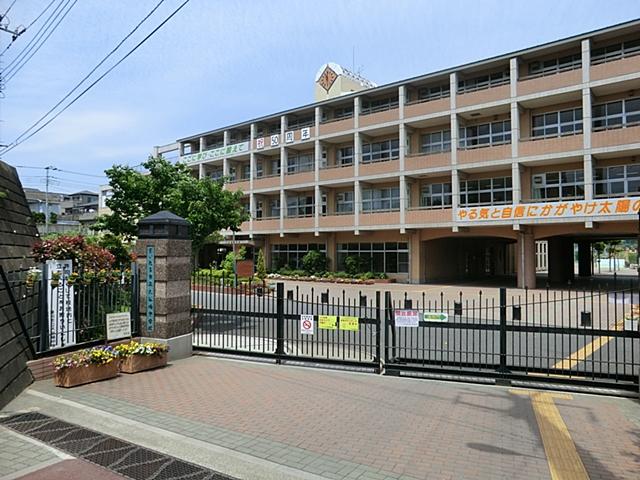 743m until the Saitama Municipal Oyaba junior high school
さいたま市立大谷場中学校まで743m
Non-living roomリビング以外の居室 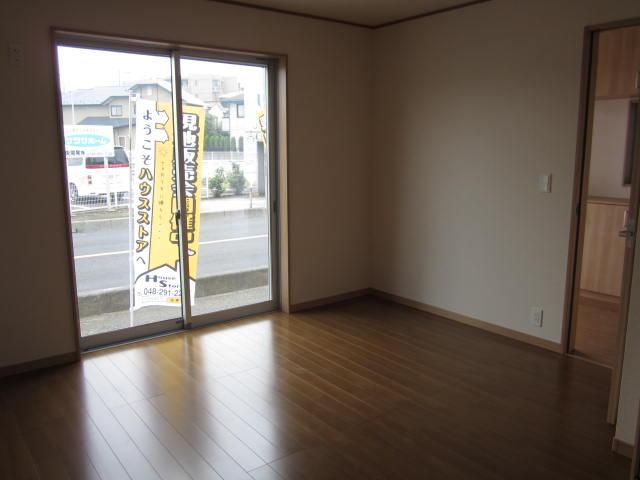 Indoor (September 2013) Shooting
室内(2013年9月)撮影
Primary school小学校 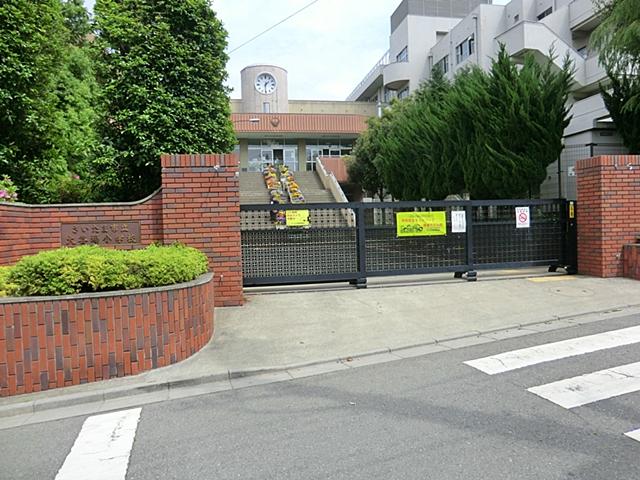 597m until the Saitama Municipal Oyaba Elementary School
さいたま市立大谷場小学校まで597m
Location
|

















