New Homes » Kanto » Saitama » Minami-ku
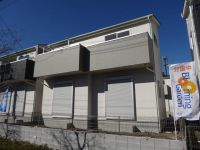 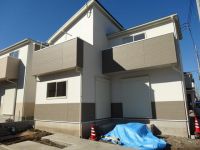
| | Saitama Minami-ku 埼玉県さいたま市南区 |
| JR Musashino Line "Kazu Nishiura" walk 15 minutes JR武蔵野線「西浦和」歩15分 |
| ☆ All 12 buildings of subdivision! ☆ "Kazu Nishiura", "Musashi Urawa" 2 line 2 Station Available! ☆ Certified long-term high-quality housing! ☆ Housing Performance display corresponding housing! ☆ All building "solar panels" with! ☆全12棟の分譲地!☆「西浦和」「武蔵浦和」 2路線2駅利用可!☆認定長期優良住宅! ☆住宅性能表示対応住宅!☆全棟「太陽光パネル」搭載! |
| ◆ East 5.4m public road, North 6.4m public road, South 4m public road + 3.8m sidewalk ◆ Car space two Allowed (1, 6, 9, 12 Building There is size limit) ◆ Corner lot! (1, 6, 7, 12 Building) ◆ South road! (1, 2, 3, 5, 6, 7, 8 Building) ◆ LDK minimum 14 quires more than ◆ Face-to-face kitchen ◆ Underfloor Storage [Life Information] * Rogers ・ ・ ・ 7 minutes walk (about 500m) * Daiei ・ ・ ・ Walk 17 minutes (about 1300m) * Seven-Eleven ・ ・ ・ 8-minute walk (about 600m) * Kumagai clinic ・ ・ ・ 6 min. Walk (about 450m) * post office ・ ・ ・ 11 minutes' walk (about 850m) * West Urawa Elementary School ・ ・ ・ 5 minutes walk (about 400m) * Utsutani junior high school ・ ・ ・ Walk 20 minutes (about 1600m) * West Urawa kindergarten ・ ・ ・ 6 min. Walk (about 450m) * Kyokuhon kindergarten ・ ・ ・ 14 mins (about 1050m) ◆東側5.4m公道、北側6.4m公道、南側4m公道+3.8m歩道 ◆カースペース2台可(1、6、9、12号棟 サイズ制限あり)◆角地!(1、6、7、12号棟) ◆南道路!(1、2、3、5、6、7、8号棟)◆LDK最小14帖超 ◆対面キッチン ◆床下収納[ライフインフォメーション]*ロジャース・・・徒歩7分(約500m)*ダイエー・・・徒歩17分(約1300m)*セブンイレブン・・・徒歩8分(約600m)*熊谷医院・・・徒歩6分(約450m)*郵便局・・・徒歩11分(約850m)*西浦和小学校・・・徒歩5分(約400m)*内谷中学校・・・徒歩20分(約1600m)*西浦和幼稚園・・・徒歩6分(約450m)*曲本幼稚園・・・徒歩14分(約1050m) |
Features pickup 特徴ピックアップ | | Long-term high-quality housing / Solar power system / 2 along the line more accessible / System kitchen / Bathroom Dryer / All room storage / Siemens south road / LDK15 tatami mats or more / Or more before road 6m / Corner lot / Japanese-style room / Washbasin with shower / Face-to-face kitchen / Toilet 2 places / 2-story / Warm water washing toilet seat / Underfloor Storage / The window in the bathroom / Walk-in closet / City gas / All rooms are two-sided lighting 長期優良住宅 /太陽光発電システム /2沿線以上利用可 /システムキッチン /浴室乾燥機 /全居室収納 /南側道路面す /LDK15畳以上 /前道6m以上 /角地 /和室 /シャワー付洗面台 /対面式キッチン /トイレ2ヶ所 /2階建 /温水洗浄便座 /床下収納 /浴室に窓 /ウォークインクロゼット /都市ガス /全室2面採光 | Price 価格 | | 32,900,000 yen ~ 39,800,000 yen 3290万円 ~ 3980万円 | Floor plan 間取り | | 4LDK 4LDK | Units sold 販売戸数 | | 12 units 12戸 | Land area 土地面積 | | 103.26 sq m ~ 108.87 sq m 103.26m2 ~ 108.87m2 | Building area 建物面積 | | 93.98 sq m ~ 97.29 sq m 93.98m2 ~ 97.29m2 | Driveway burden-road 私道負担・道路 | | Development road equity (1) 114.17m2 × 1 / 12, (2) 114.06m2 × 1 / 12 開発道路持分(1)114.17m2×1/12、(2)114.06m2×1/12 | Completion date 完成時期(築年月) | | November 2013 2013年11月 | Address 住所 | | Saitama Minami-ku Kyokuhon 1 埼玉県さいたま市南区曲本1 | Traffic 交通 | | JR Musashino Line "Kazu Nishiura" walk 15 minutes JR Saikyo Line "Musashi Urawa" walk 25 minutes JR武蔵野線「西浦和」歩15分JR埼京線「武蔵浦和」歩25分
| Related links 関連リンク | | [Related Sites of this company] 【この会社の関連サイト】 | Person in charge 担当者より | | [Regarding this property.] Current, Since it is under construction You can check the work status. Also, Building construction example of a seller like also because it is possible guidance, Please feel free to tell us! 【この物件について】現在、建築中ですので工事状況をご確認いただけます。また、売主様の建物施工例もご案内可能ですので、お気軽にお申し付けください! | Contact お問い合せ先 | | TEL: 0800-600-0920 [Toll free] mobile phone ・ Also available from PHS
Caller ID is not notified
Please contact the "saw SUUMO (Sumo)"
If it does not lead, If the real estate company TEL:0800-600-0920【通話料無料】携帯電話・PHSからもご利用いただけます
発信者番号は通知されません
「SUUMO(スーモ)を見た」と問い合わせください
つながらない方、不動産会社の方は
| Most price range 最多価格帯 | | 32 million yen ・ 33 million yen ・ 35 million yen ・ 3700 million units 3700 (each 3 units) 3200万円台・3300万円台・3500万円台・3700万円台3700(各3戸) | Building coverage, floor area ratio 建ぺい率・容積率 | | Kenpei rate: 60%, Volume ratio: 200% 建ペい率:60%、容積率:200% | Time residents 入居時期 | | Consultation 相談 | Land of the right form 土地の権利形態 | | Ownership 所有権 | Structure and method of construction 構造・工法 | | Wooden 2-story 木造2階建 | Use district 用途地域 | | One dwelling 1種住居 | Land category 地目 | | Residential land 宅地 | Overview and notices その他概要・特記事項 | | Building confirmation number: No. H25SHC111486 (1 Building) other 建築確認番号:第H25SHC111486号(1号棟)他 | Company profile 会社概要 | | <Mediation> Minister of Land, Infrastructure and Transport (3) No. 006,101 (one company) Property distribution management Association (Corporation) metropolitan area real estate Fair Trade Council member Nomura brokerage + Urawa Center Nomura Real Estate Urban Net Co., Ltd. Yubinbango330-0063 Saitama Urawa-ku Takasago 2-3-19 Shin Takasago building first floor <仲介>国土交通大臣(3)第006101号(一社)不動産流通経営協会会員 (公社)首都圏不動産公正取引協議会加盟野村の仲介+浦和センター野村不動産アーバンネット(株)〒330-0063 埼玉県さいたま市浦和区高砂2-3-19 新高砂ビル1階 |
Local appearance photo現地外観写真 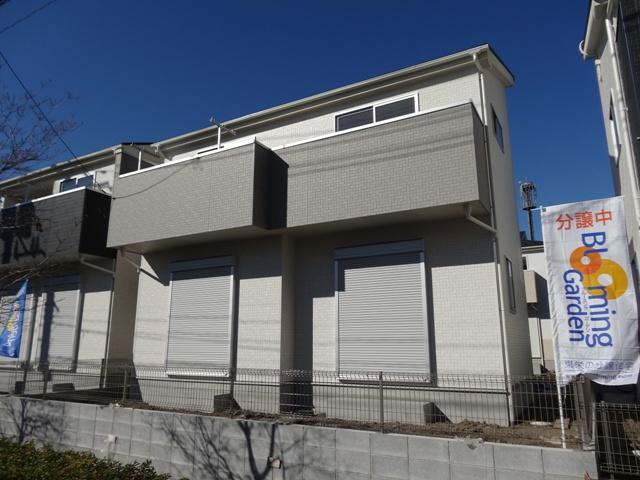 Building 2: local (11 May 2013) Shooting
2号棟:現地(2013年11月)撮影
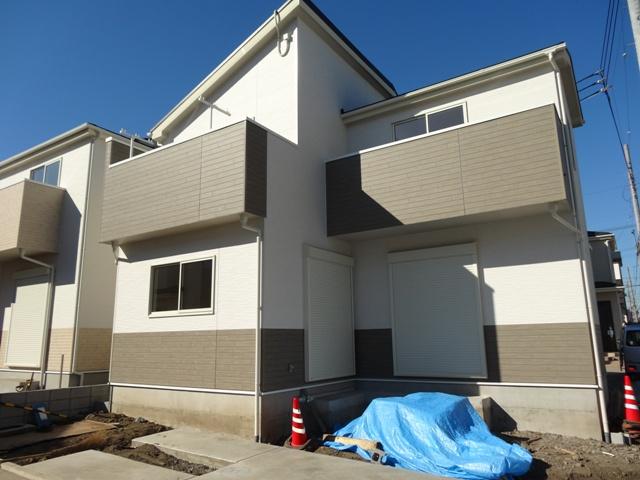 6 Building: local (11 May 2013) Shooting
6号棟:現地(2013年11月)撮影
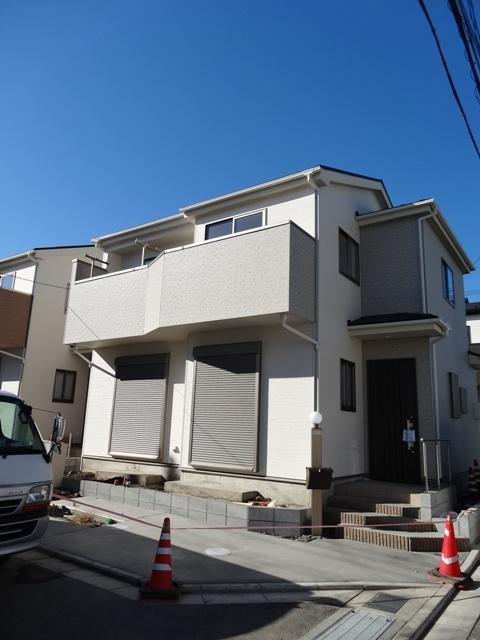 7 Building: local (11 May 2013) Shooting
7号棟:現地(2013年11月)撮影
Floor plan間取り図 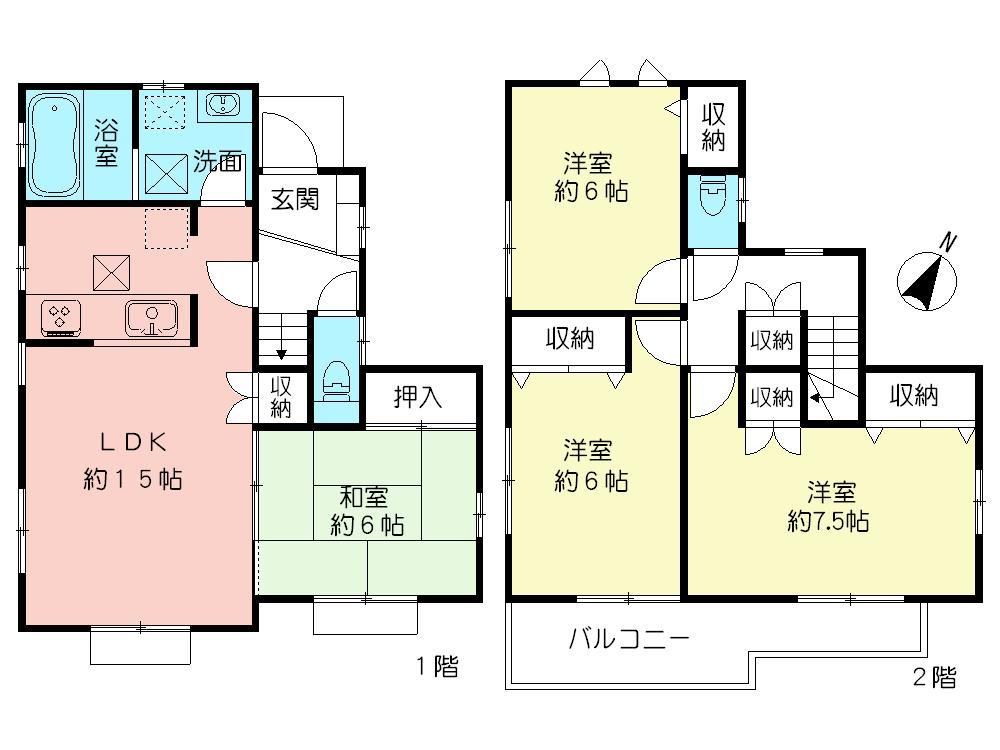 (5 Building), Price 37,800,000 yen, 4LDK, Land area 105.75 sq m , Building area 96.88 sq m
(5号棟)、価格3780万円、4LDK、土地面積105.75m2、建物面積96.88m2
Livingリビング 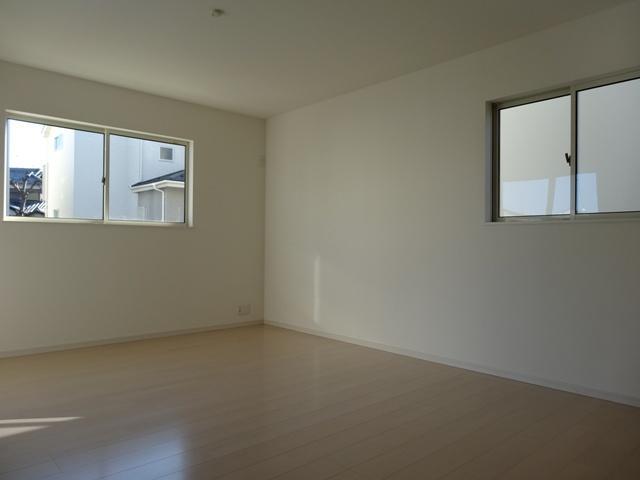 6 Building: Indoor (11 May 2013) Shooting
6号棟:室内(2013年11月)撮影
Bathroom浴室 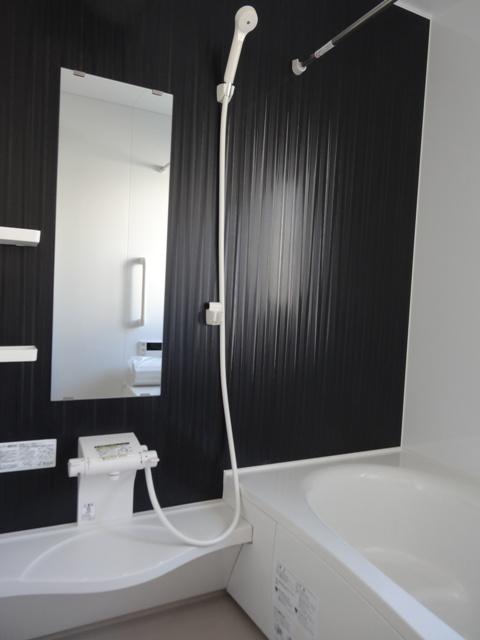 1 Building: Indoor (11 May 2013) Shooting
1号棟:室内(2013年11月)撮影
Kitchenキッチン 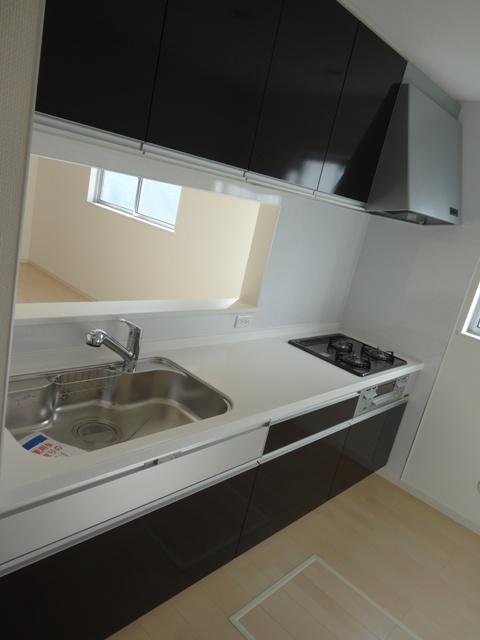 Building 3: Indoor (11 May 2013) Shooting
3号棟:室内(2013年11月)撮影
Non-living roomリビング以外の居室 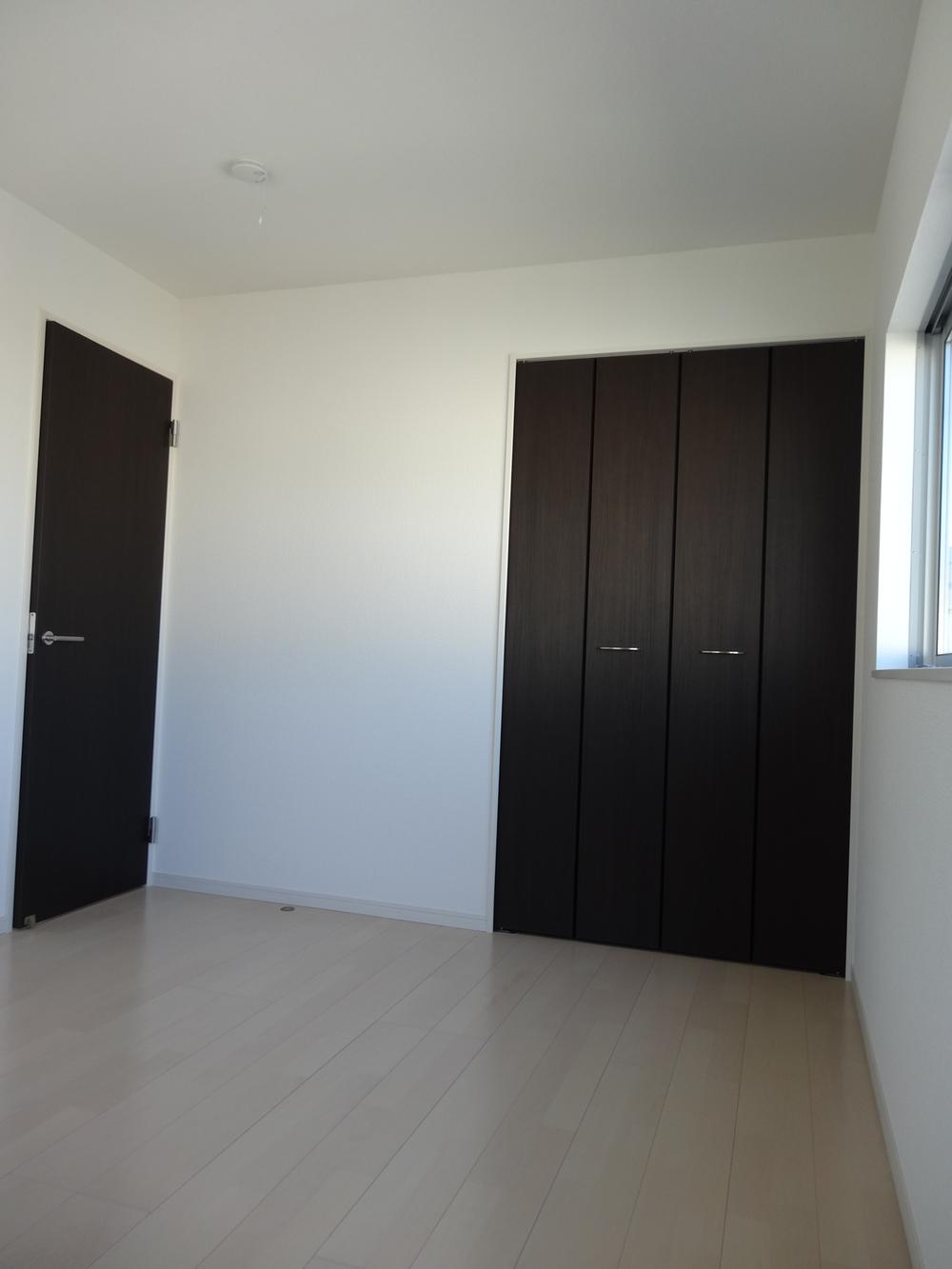 1 Building: Indoor (11 May 2013) Shooting
1号棟:室内(2013年11月)撮影
Entrance玄関 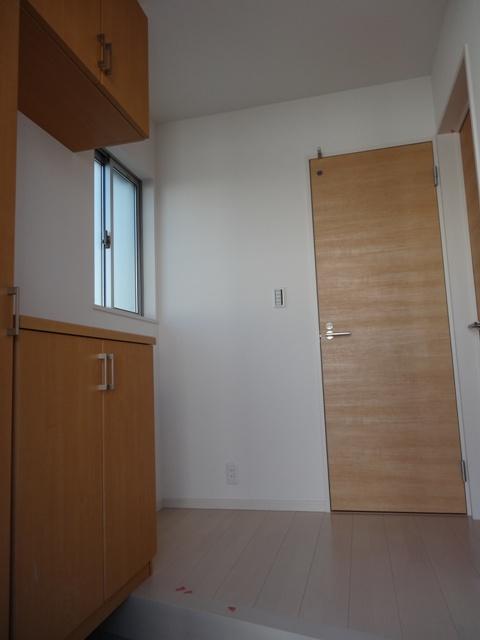 Building 2: local (11 May 2013) Shooting
2号棟:現地(2013年11月)撮影
Wash basin, toilet洗面台・洗面所 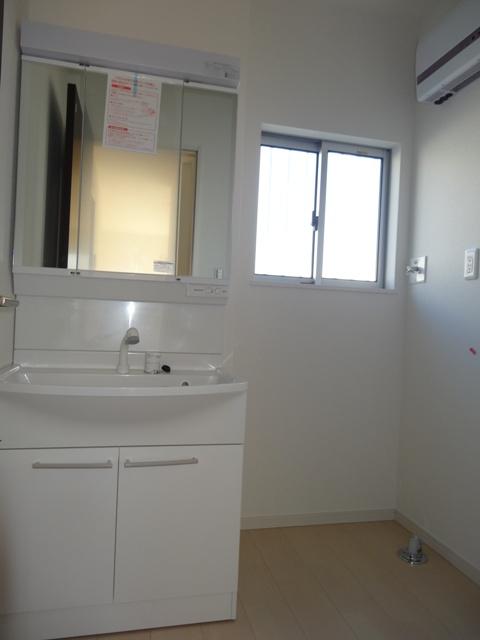 1 Building: Indoor (11 May 2013) Shooting
1号棟:室内(2013年11月)撮影
Receipt収納 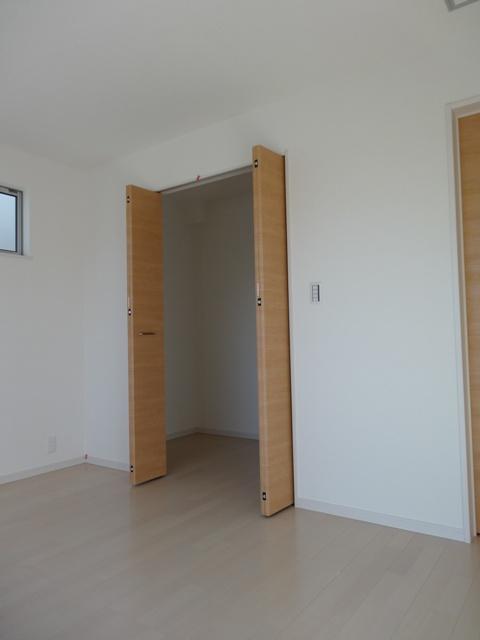 Building 2: Indoor (11 May 2013) Shooting
2号棟:室内(2013年11月)撮影
Toiletトイレ 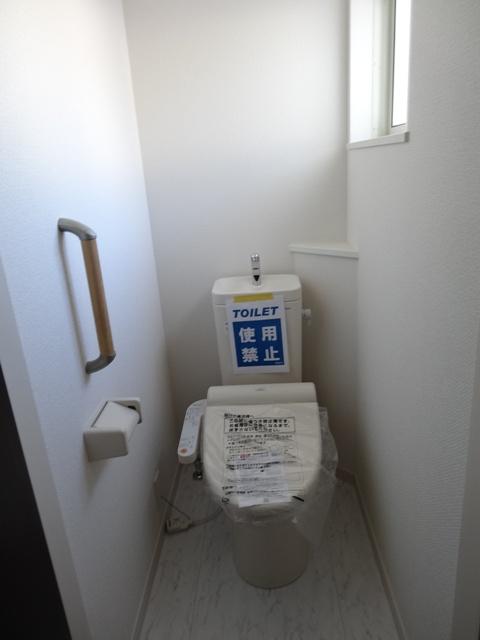 5 Building: indoor indoor (November 2013) Shooting
5号棟:室内室内(2013年11月)撮影
Balconyバルコニー 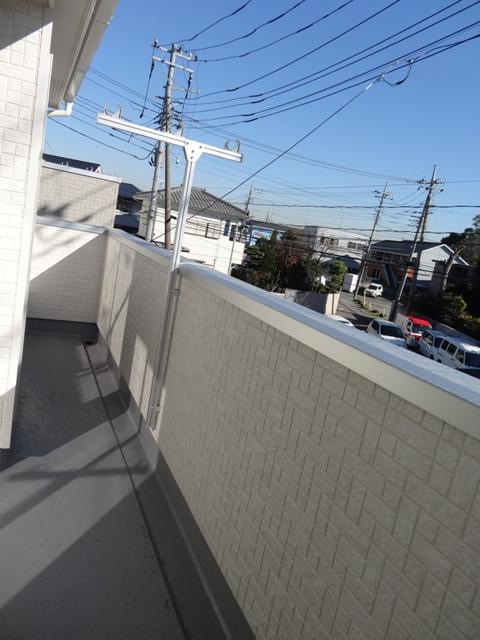 Building 3: local (11 May 2013) Shooting
3号棟:現地(2013年11月)撮影
Primary school小学校 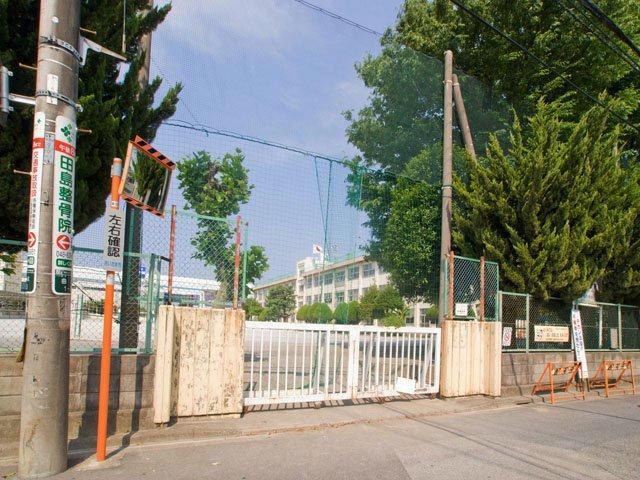 400m to the west Urawa elementary school
西浦和小学校まで400m
Floor plan間取り図 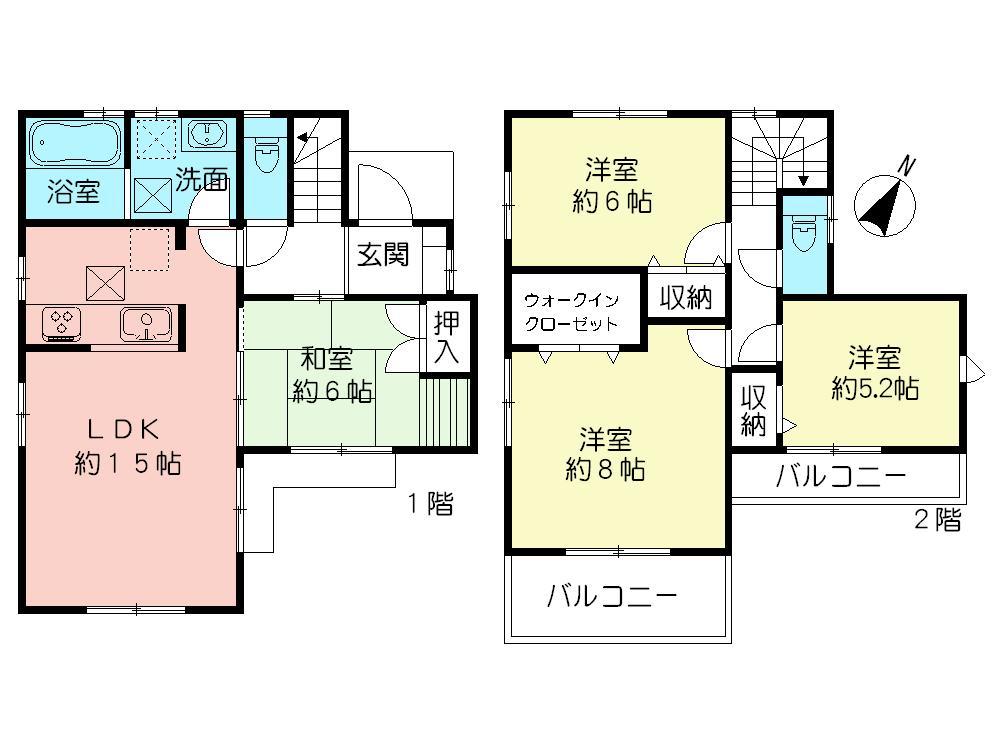 (6 Building), Price 39,800,000 yen, 4LDK, Land area 105.73 sq m , Building area 96.05 sq m
(6号棟)、価格3980万円、4LDK、土地面積105.73m2、建物面積96.05m2
Non-living roomリビング以外の居室 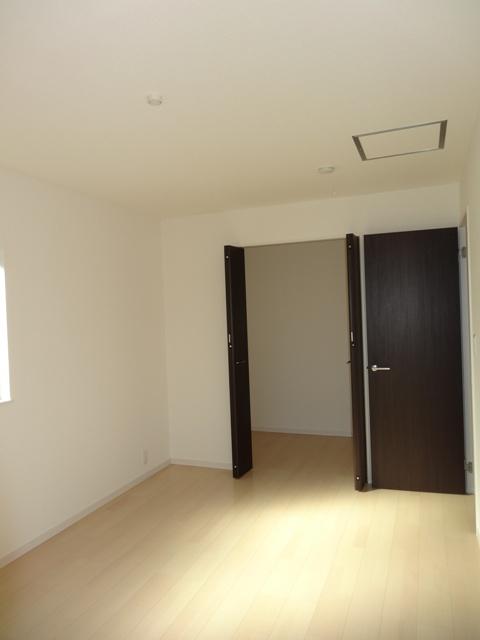 Building 3: Indoor (11 May 2013) Shooting
3号棟:室内(2013年11月)撮影
Entrance玄関 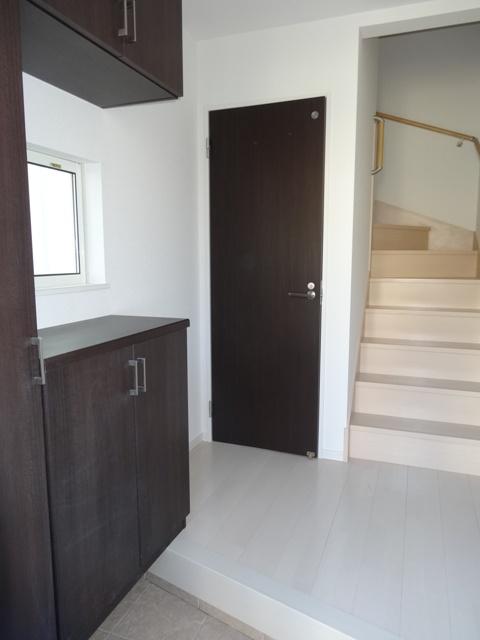 5 Building: local (11 May 2013) Shooting
5号棟:現地(2013年11月)撮影
Junior high school中学校 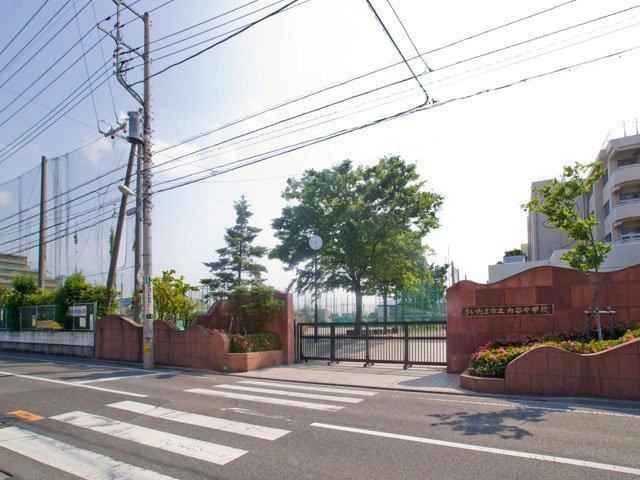 Utsutani 1600m until junior high school
内谷中学校まで1600m
Floor plan間取り図 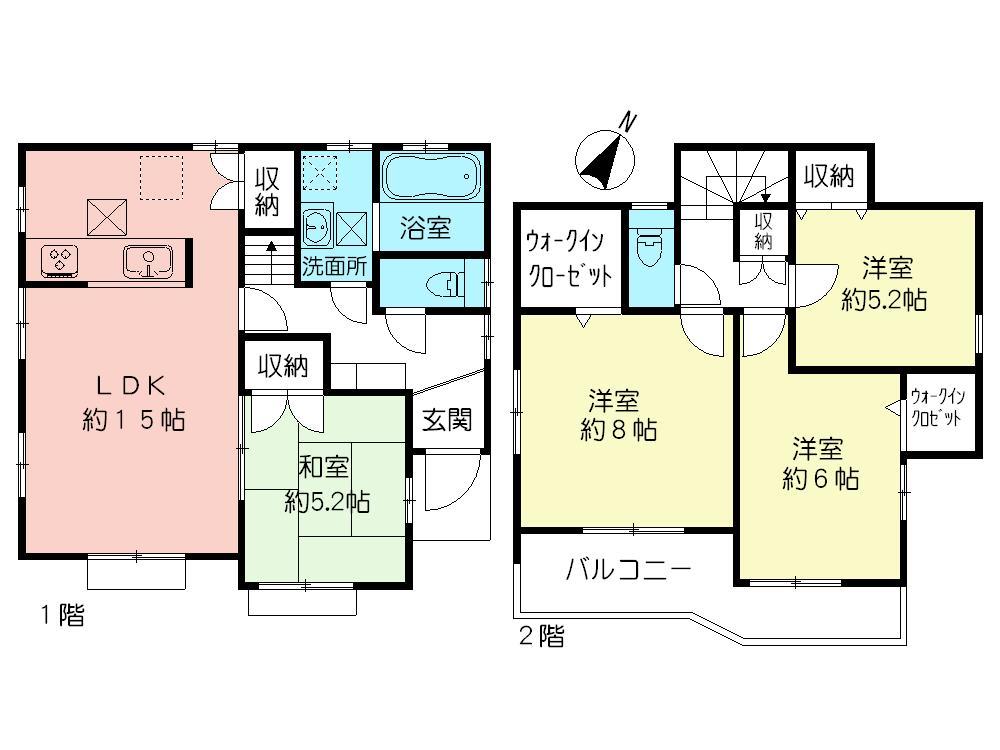 (7 Building), Price 39,300,000 yen, 4LDK, Land area 105.3 sq m , Building area 97.29 sq m
(7号棟)、価格3930万円、4LDK、土地面積105.3m2、建物面積97.29m2
Non-living roomリビング以外の居室 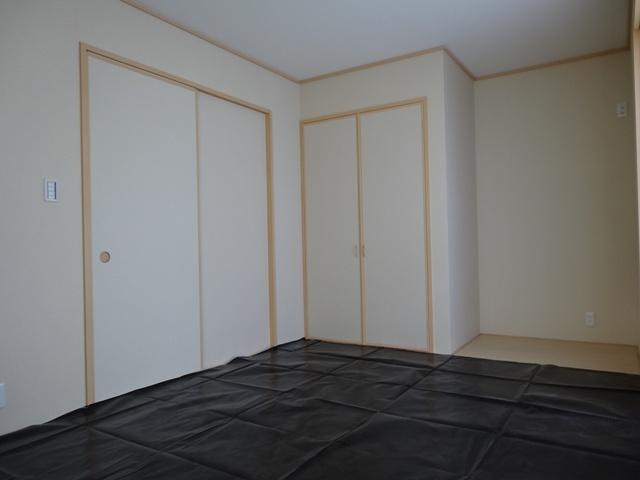 6 Building: Indoor (11 May 2013) Shooting
6号棟:室内(2013年11月)撮影
Entrance玄関 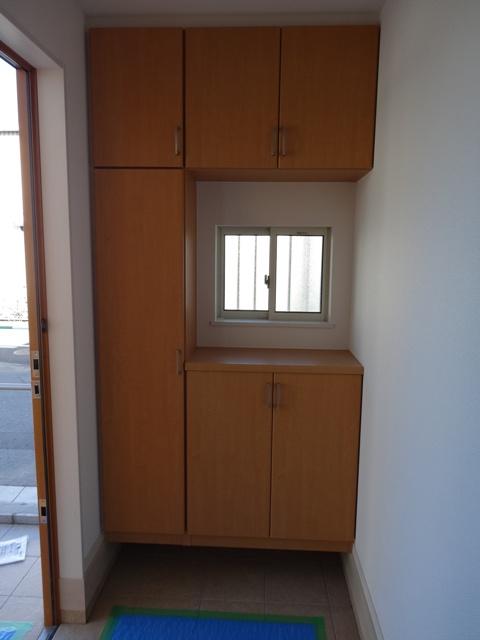 6 Building: local (11 May 2013) Shooting
6号棟:現地(2013年11月)撮影
Location
|






















