New Homes » Kanto » Saitama » Minami-ku
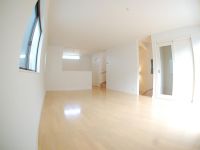 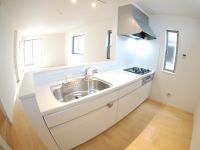
| | Saitama Minami-ku 埼玉県さいたま市南区 |
| JR Keihin Tohoku Line "Minami Urawa" bus 9 minutes Enshoji first park entrance walk 7 minutes JR京浜東北線「南浦和」バス9分円正寺第一公園入口歩7分 |
| ■ Indoor photo ■ ■ LDK18 Pledge ・ All rooms 6 quires more spacious living space ■ ■ Adopt a living-in stairs the family gather with nature ■ ■室内写真あり■■LDK18帖・全室6帖以上の広々住空間■■家族が自然と集まるリビングイン階段を採用■ |
| Oyaguchi park 1 minute walk (70m) ・ Akirahana park 4 minutes walk from the lush residential living can overlook face-to-face kitchen energy conservation measures (390m), Corresponding to the flat-35S, 2 along the line more accessible, LDK18 tatami mats or more, Energy-saving water heaters facing south, System kitchen, Yang per good, All room storage, Shaping land, Bathroom 1 tsubo or more, South balcony multi-layer glass, All living room flooring, Walk-in closet, All room 6 tatami mats or more, City gas, All rooms are two-sided lighting [Payment Example] Monthly 72,874 yen (borrowings 26,800,000 yen Down payment $ 0.00) Saitama Resona Bank 2013 December 2, current interest rate 0.775% Repayment period 35 years Variable interest rate 2.475% of the 1.7% preferential loan Loan limit of 100 million yen to 100% of the price 大谷口公園徒歩1分(70m)・明花公園徒歩4分(390m)の緑豊かな住環境リビングが一望できる対面式キッチン省エネルギー対策、フラット35Sに対応、2沿線以上利用可、LDK18畳以上、省エネ給湯器南向き、システムキッチン、陽当り良好、全居室収納、整形地、浴室1坪以上、南面バルコニー複層ガラス、全居室フローリング、ウォークインクロゼット、全居室6畳以上、都市ガス、全室2面採光【お支払例】月々72874円(借入2680万円 頭金0円)埼玉りそな銀行 平成25年12月2日現在金利0.775% 返済期間35年 変動金利2.475%の1.7%優遇ローン 融資は価格の100%まで限度額1億円 |
Features pickup 特徴ピックアップ | | Measures to conserve energy / Corresponding to the flat-35S / Immediate Available / 2 along the line more accessible / LDK18 tatami mats or more / Energy-saving water heaters / Facing south / System kitchen / Bathroom Dryer / Yang per good / All room storage / A quiet residential area / Or more before road 6m / Shaping land / Face-to-face kitchen / Bathroom 1 tsubo or more / South balcony / Double-glazing / TV monitor interphone / Leafy residential area / Urban neighborhood / Ventilation good / All living room flooring / Walk-in closet / All room 6 tatami mats or more / Water filter / Three-story or more / Living stairs / City gas / All rooms are two-sided lighting 省エネルギー対策 /フラット35Sに対応 /即入居可 /2沿線以上利用可 /LDK18畳以上 /省エネ給湯器 /南向き /システムキッチン /浴室乾燥機 /陽当り良好 /全居室収納 /閑静な住宅地 /前道6m以上 /整形地 /対面式キッチン /浴室1坪以上 /南面バルコニー /複層ガラス /TVモニタ付インターホン /緑豊かな住宅地 /都市近郊 /通風良好 /全居室フローリング /ウォークインクロゼット /全居室6畳以上 /浄水器 /3階建以上 /リビング階段 /都市ガス /全室2面採光 | Price 価格 | | 26,800,000 yen 2680万円 | Floor plan 間取り | | 2LDK + S (storeroom) 2LDK+S(納戸) | Units sold 販売戸数 | | 1 units 1戸 | Total units 総戸数 | | 2 units 2戸 | Land area 土地面積 | | 69.83 sq m 69.83m2 | Building area 建物面積 | | 105.99 sq m 105.99m2 | Driveway burden-road 私道負担・道路 | | North 6m public road 北側6m公道 | Completion date 完成時期(築年月) | | September 2013 2013年9月 | Address 住所 | | Saitama Minami-ku Oaza Daitakubo 埼玉県さいたま市南区大字太田窪 | Traffic 交通 | | JR Keihin Tohoku Line "Minami Urawa" bus 9 minutes Enshoji first park entrance walk 7 minutes
JR Musashino Line "Minami Urawa" bus 9 minutes Enshoji first park entrance walk 7 minutes JR Musashino Line "Kazu Higashiura" walk 26 minutes JR京浜東北線「南浦和」バス9分円正寺第一公園入口歩7分
JR武蔵野線「南浦和」バス9分円正寺第一公園入口歩7分JR武蔵野線「東浦和」歩26分 | Related links 関連リンク | | [Related Sites of this company] 【この会社の関連サイト】 | Person in charge 担当者より | | Rep Shiozawa Tomio Age: 30s I also purchased a house, Fun Ya, which was found by buying, I think that if you can tell a new discovery, I am working hard to work every day. Also quickly everything, We try to be polite to respond. 担当者塩沢 富夫年齢:30代私もお家を購入して、購入することで分かった楽しさや、新たな発見をお伝えできればと思い、毎日仕事に励んでおります。何事もすばやく、丁寧に対応することを心がけております。 | Contact お問い合せ先 | | TEL: 0800-603-1158 [Toll free] mobile phone ・ Also available from PHS
Caller ID is not notified
Please contact the "saw SUUMO (Sumo)"
If it does not lead, If the real estate company TEL:0800-603-1158【通話料無料】携帯電話・PHSからもご利用いただけます
発信者番号は通知されません
「SUUMO(スーモ)を見た」と問い合わせください
つながらない方、不動産会社の方は
| Building coverage, floor area ratio 建ぺい率・容積率 | | Kenpei rate: 60%, Volume ratio: 200% 建ペい率:60%、容積率:200% | Time residents 入居時期 | | Immediate available 即入居可 | Land of the right form 土地の権利形態 | | Ownership 所有権 | Structure and method of construction 構造・工法 | | Wooden three-story 木造3階建 | Use district 用途地域 | | One middle and high 1種中高 | Land category 地目 | | Residential land 宅地 | Overview and notices その他概要・特記事項 | | Contact: Shiozawa Tomio, Building confirmation number: No. 12UDI2S Ken 03795 担当者:塩沢 富夫、建築確認番号:第12UDI2S建03795号 | Company profile 会社概要 | | <Mediation> Minister of Land, Infrastructure and Transport (5) No. 005,084 (one company) National Housing Industry Association (Corporation) metropolitan area real estate Fair Trade Council member (Ltd.) best select Kawaguchi shop Yubinbango332-0016 Kawaguchi City Prefecture Saiwaicho 3-5-25 <仲介>国土交通大臣(5)第005084号(一社)全国住宅産業協会会員 (公社)首都圏不動産公正取引協議会加盟(株)ベストセレクト川口店〒332-0016 埼玉県川口市幸町3-5-25 |
Livingリビング 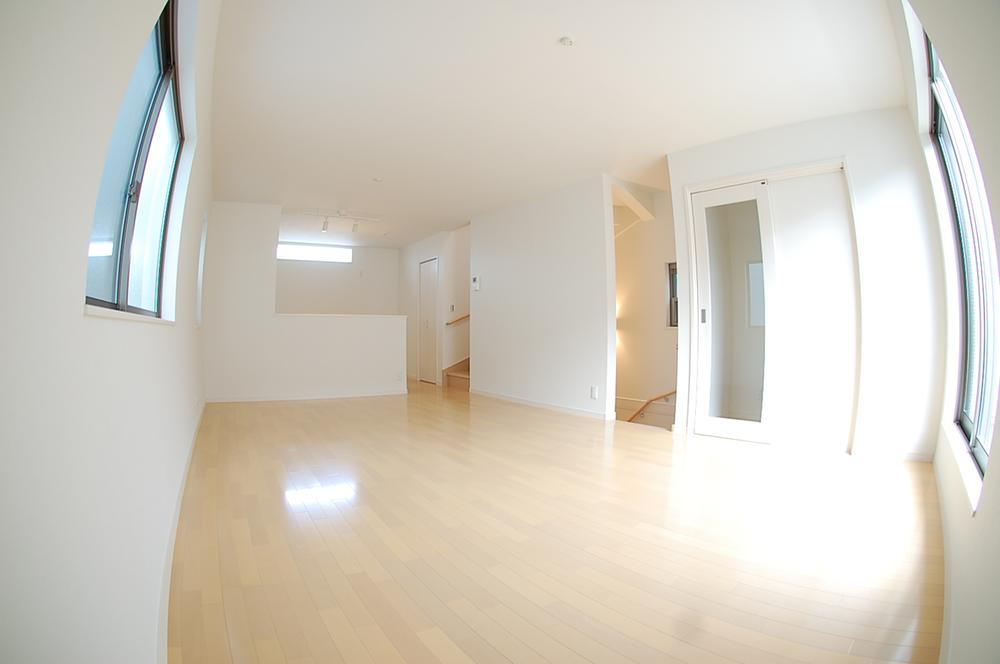 17 Pledge of large LDK
17帖の大型LDK
Kitchenキッチン 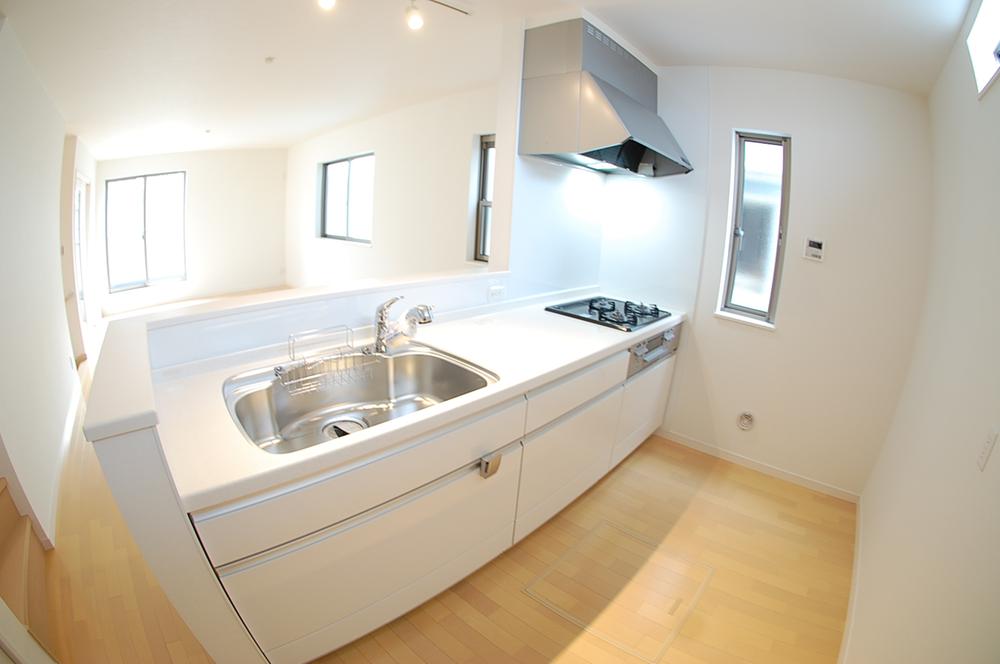 Face-to-face kitchen living room overlooking
リビングが一望できる対面式キッチン
Local appearance photo現地外観写真 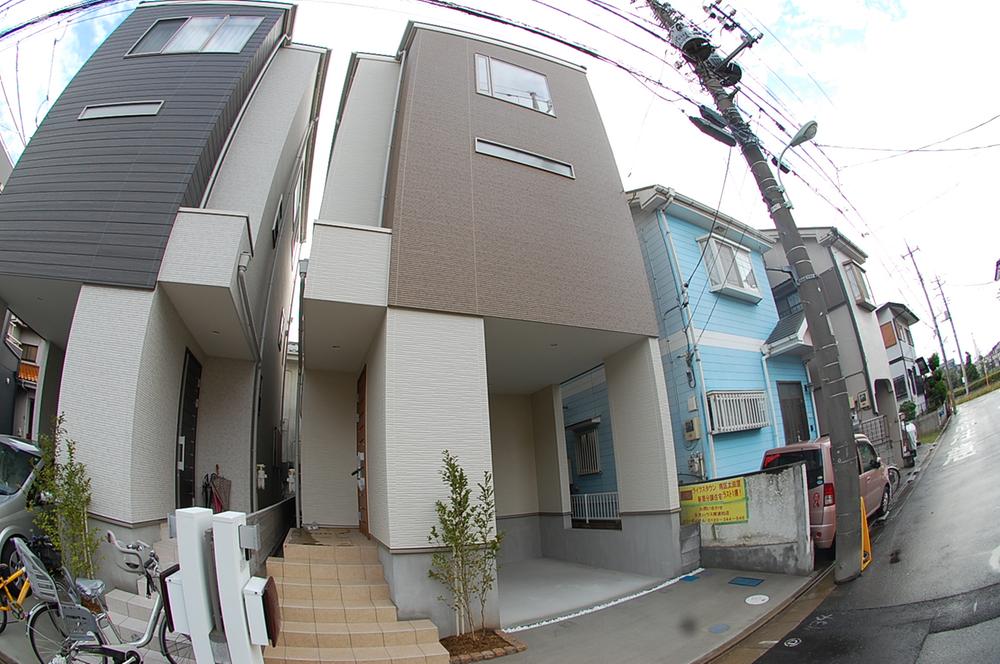 Quiet living environment
閑静な住環境
Floor plan間取り図 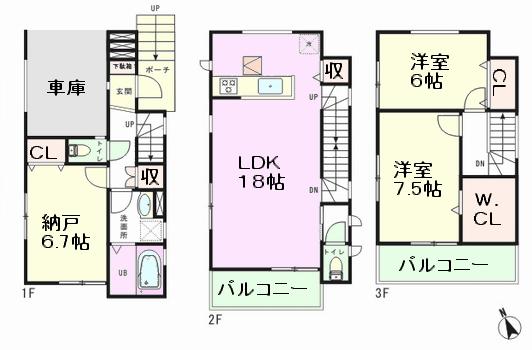 (Building 2), Price 26,800,000 yen, 2LDK+S, Land area 69.83 sq m , Building area 105.99 sq m
(2号棟)、価格2680万円、2LDK+S、土地面積69.83m2、建物面積105.99m2
Livingリビング 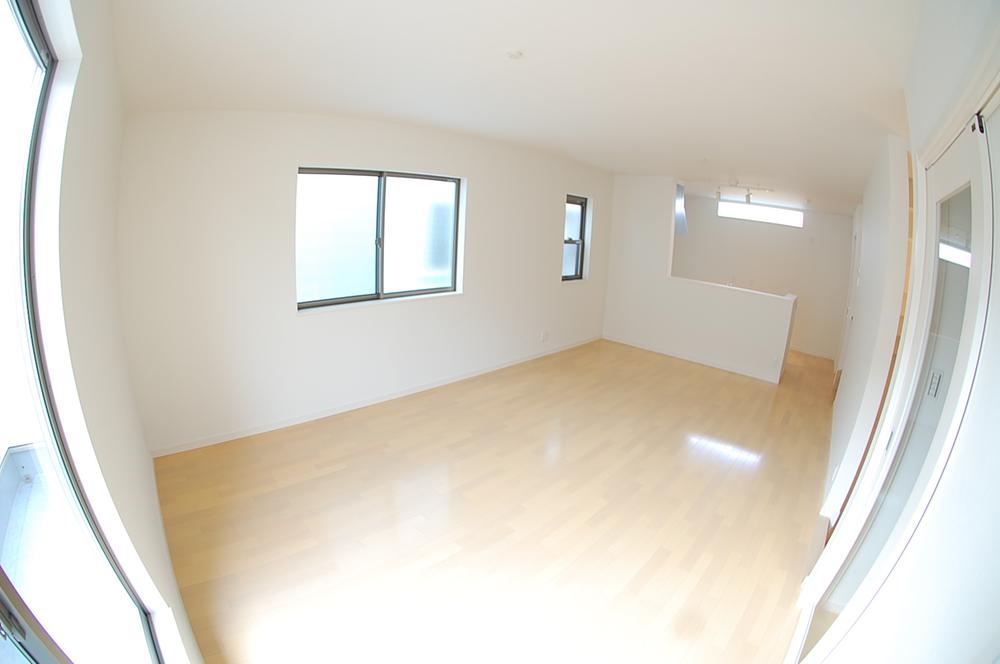 South-facing living room
南向きリビング
Bathroom浴室 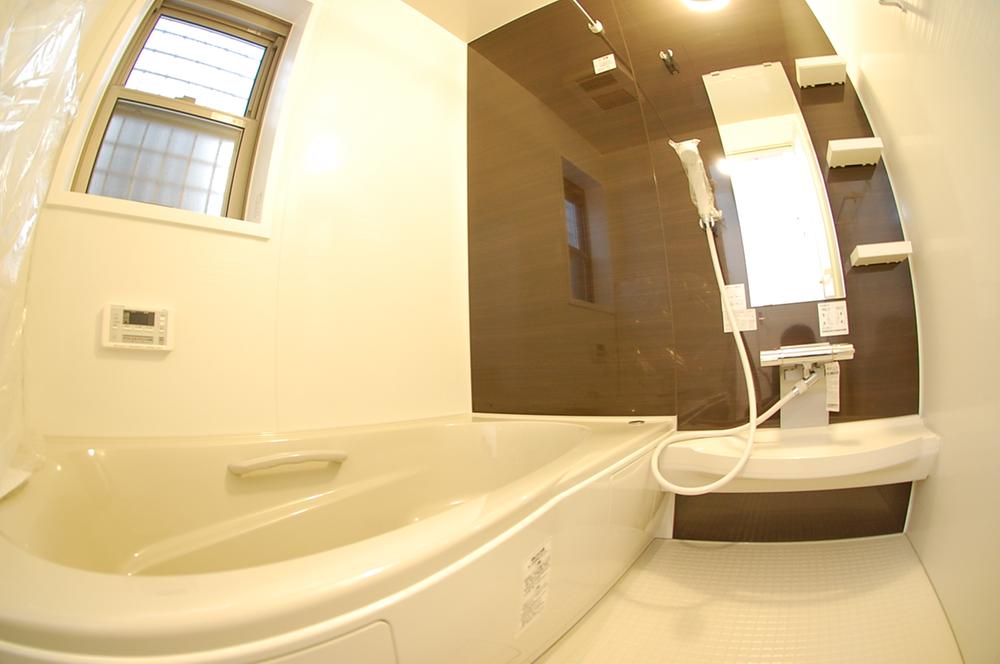 1 tsubo bus that can stretch the legs
足を伸ばせる1坪バス
Kitchenキッチン 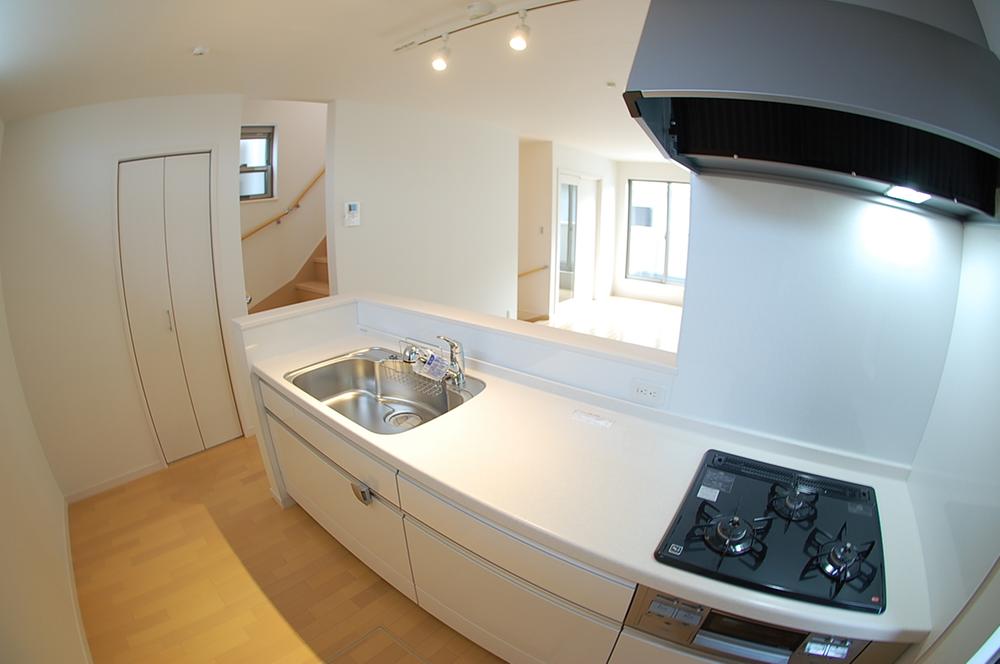 Water purifier built-in system kitchen
浄水器内蔵システムキッチン
Non-living roomリビング以外の居室 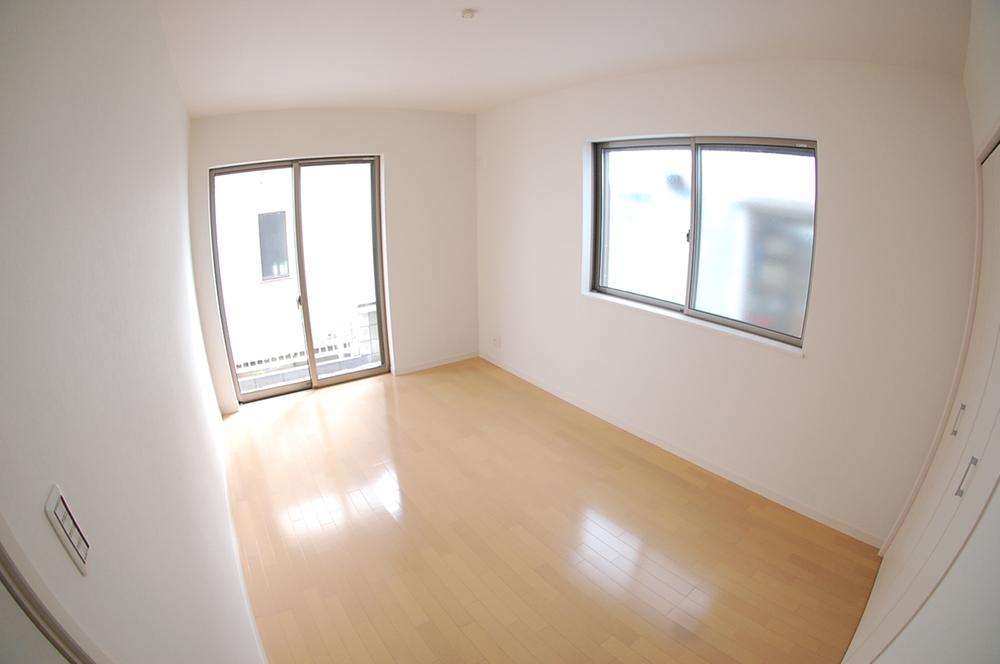 Storeroom 6.7 Pledge
納戸6.7帖
Entrance玄関 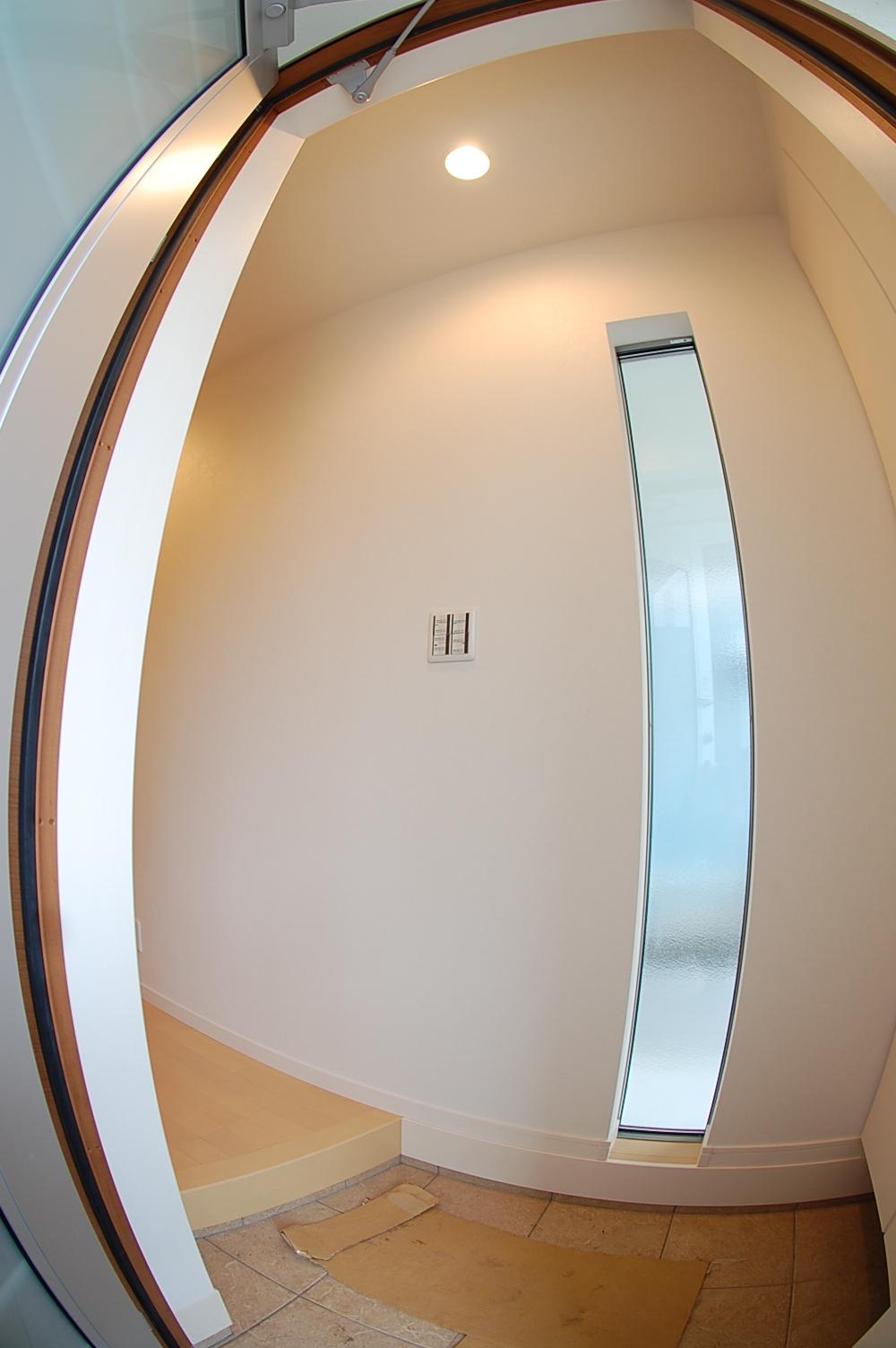 Entrance hall
玄関ホール
Wash basin, toilet洗面台・洗面所 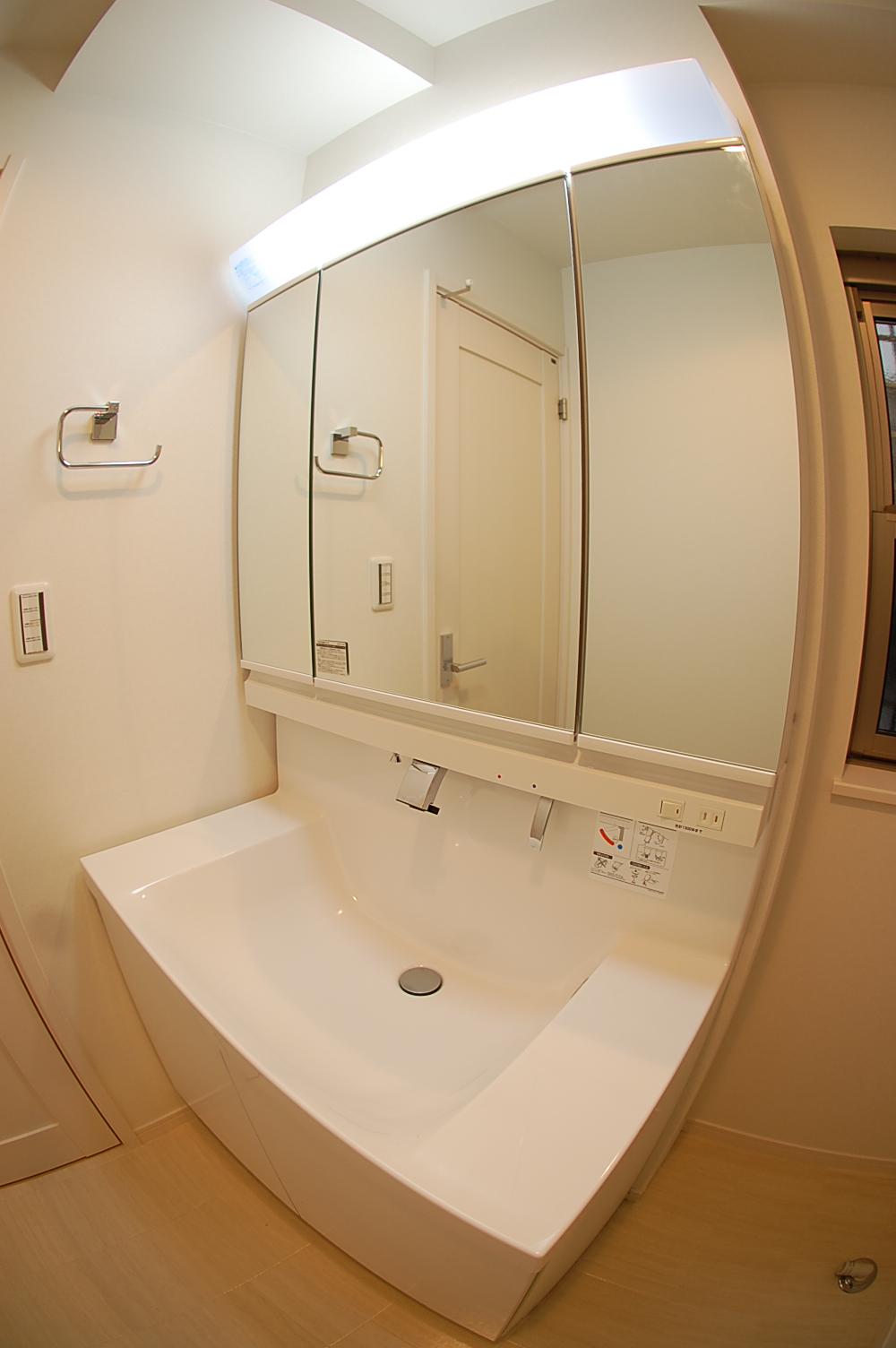 Wash basin with a shower of big success in the morning of the dressing
朝の身支度に大活躍のシャワー付洗面台
Receipt収納 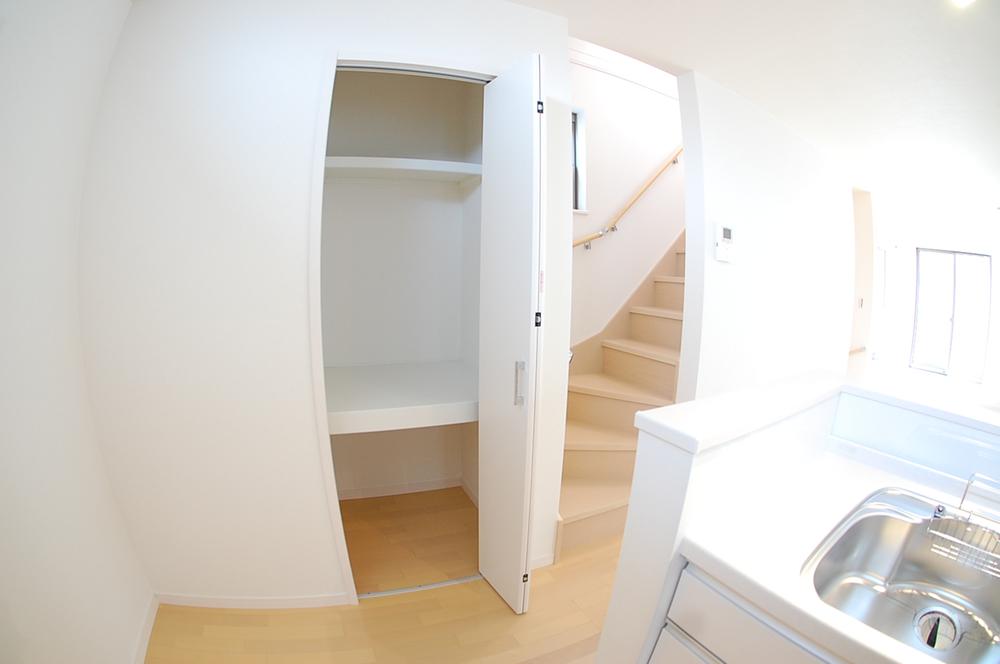 Convenient Living storage
便利なリビング収納
Toiletトイレ 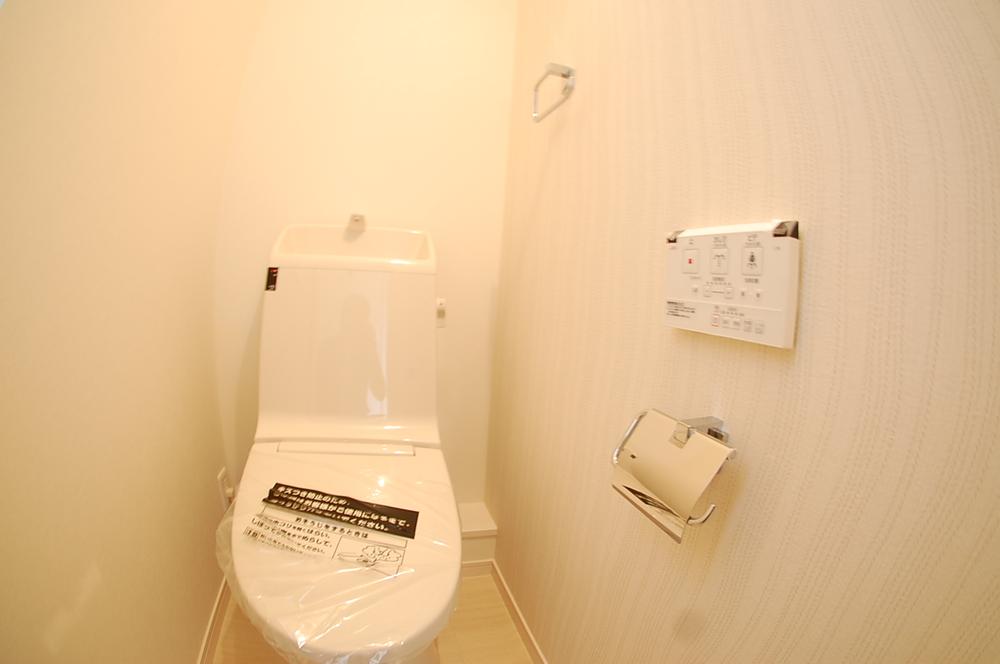 Toilet with shower
シャワー付トイレ
Local photos, including front road前面道路含む現地写真 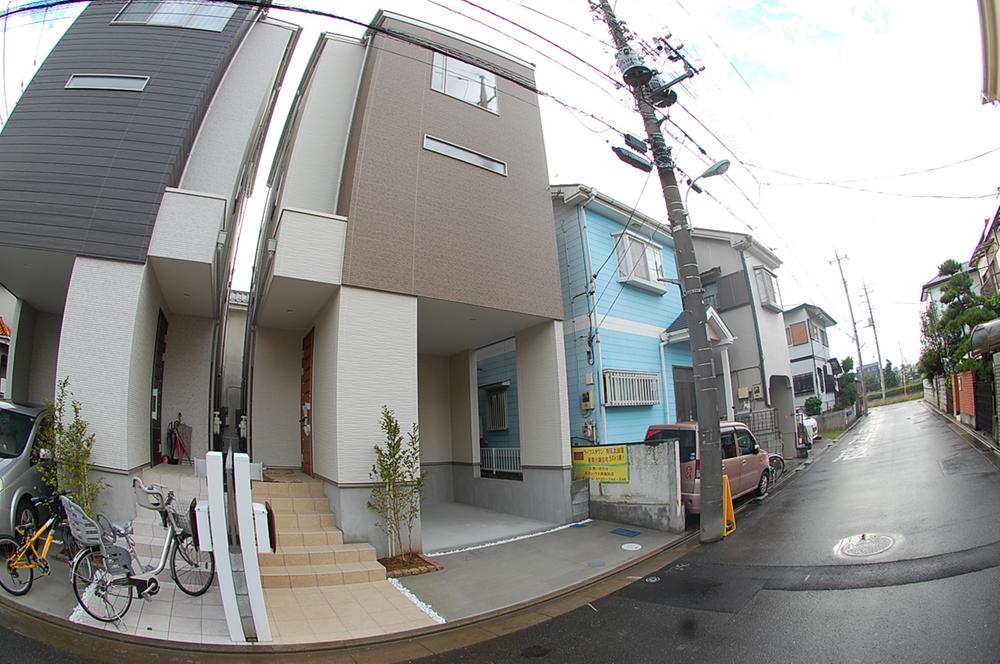 6m public road surface
6m公道面
Parking lot駐車場 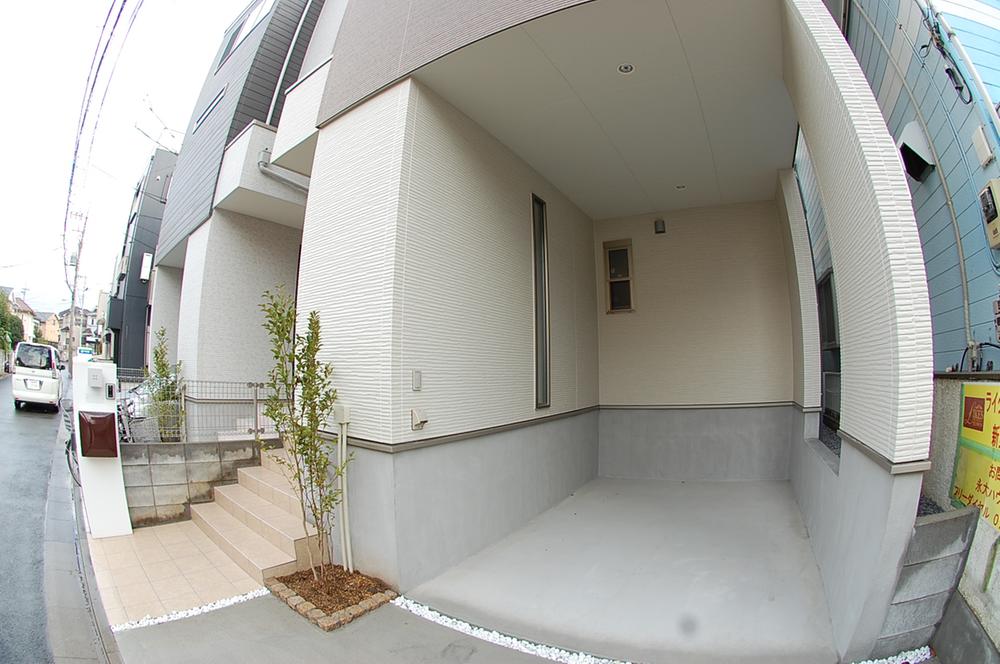 rain ・ Built-in garage to protect the car from the wind
雨・風から愛車を守るビルトイン車庫
Balconyバルコニー 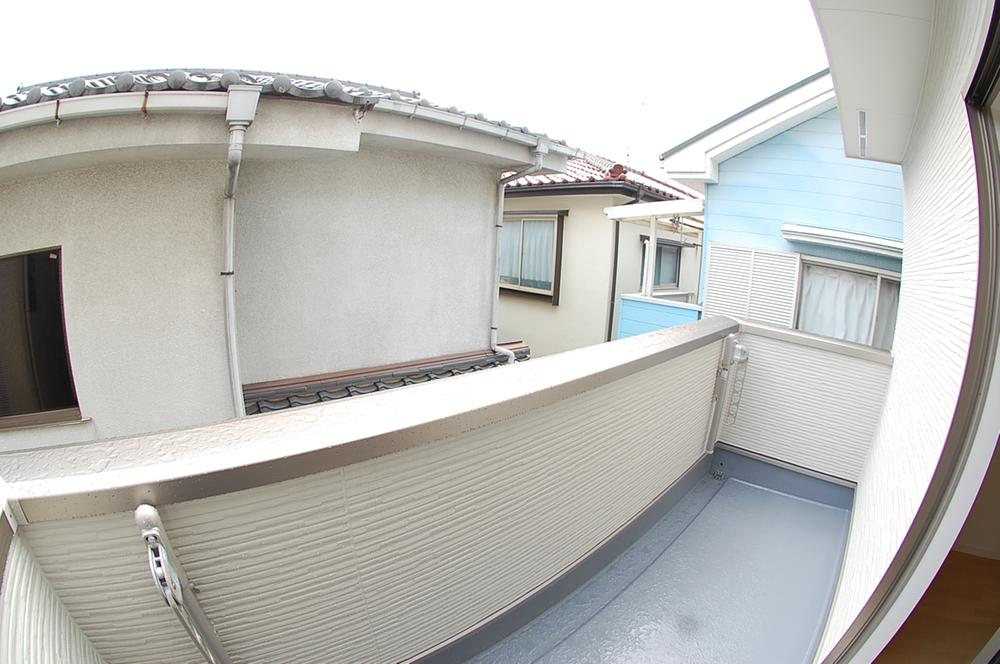 South-facing balcony
南向きバルコニー
Primary school小学校 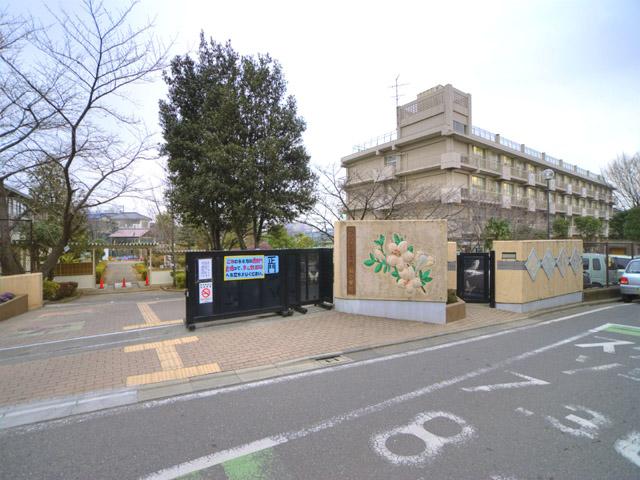 520m to good before elementary school
善前小学校まで520m
Other introspectionその他内観 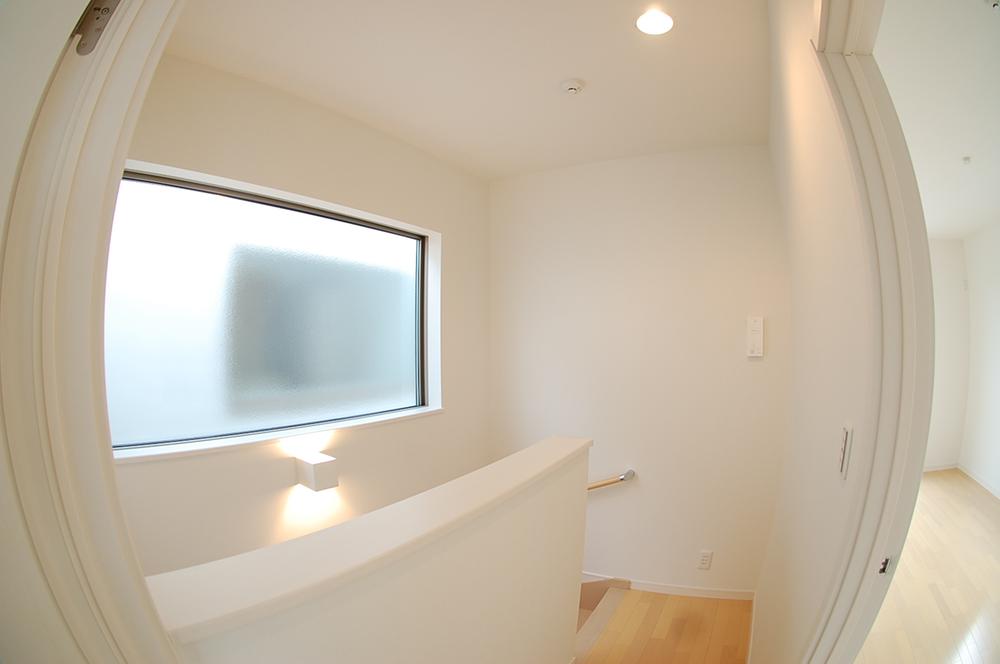 Hallway Hall
廊下ホール
The entire compartment Figure全体区画図 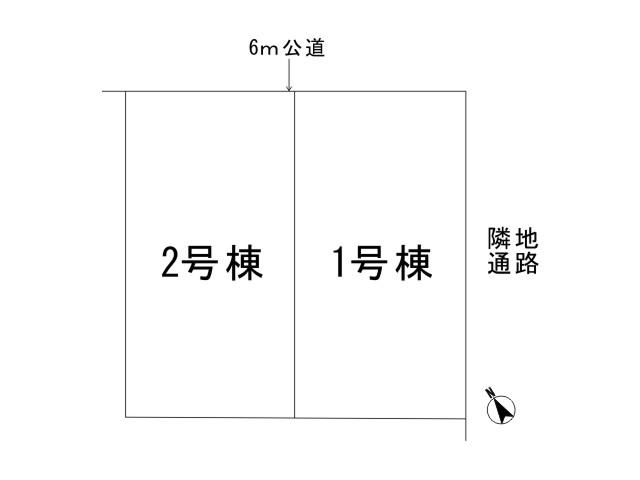 All two buildings
全2棟
Other localその他現地 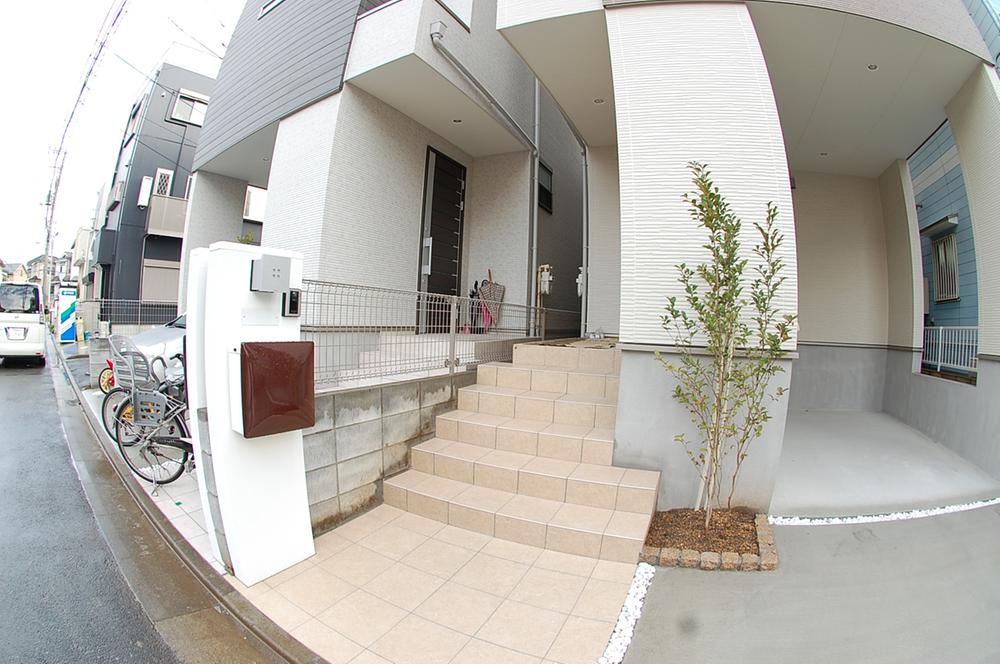 Entrance porch
玄関ポーチ
Livingリビング 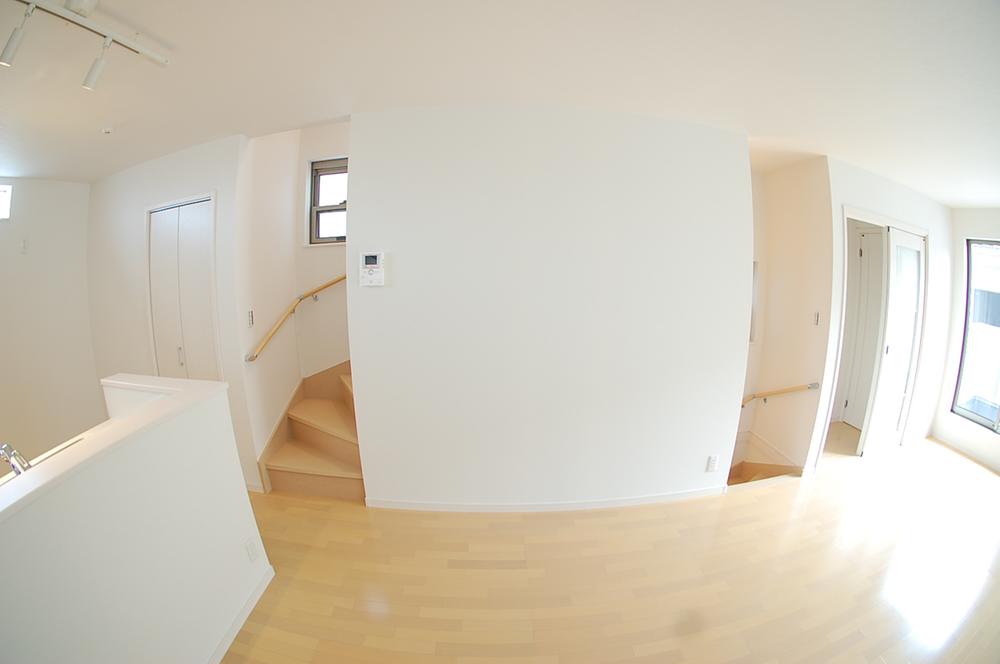 LIVING IN stairs family gather
家族が集まるリビングイン階段
Non-living roomリビング以外の居室 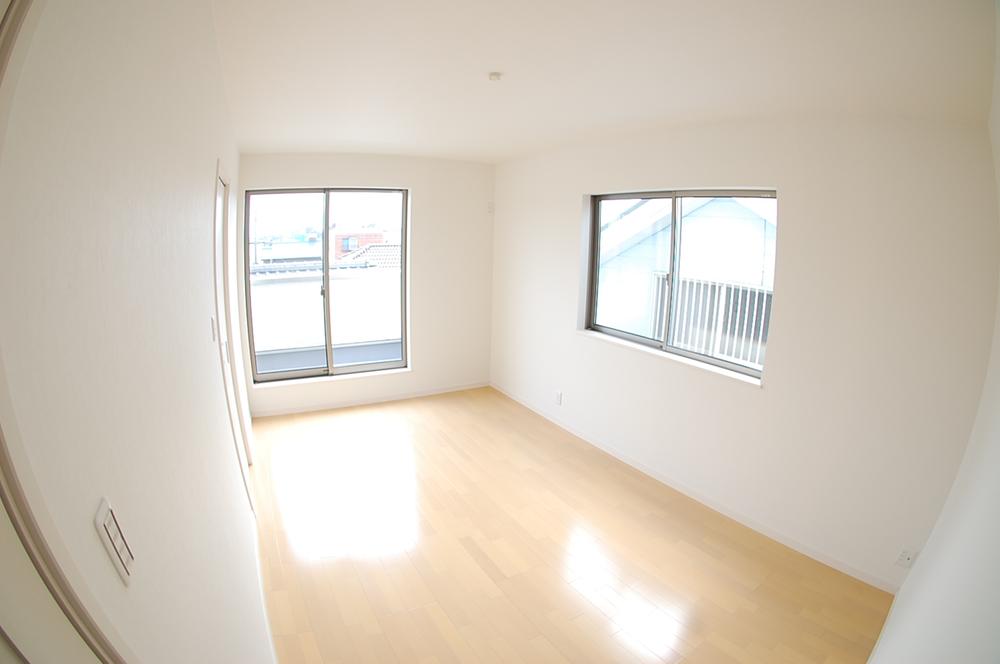 Western-style 7.5 Pledge
洋室7.5帖
Location
|






















