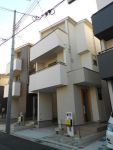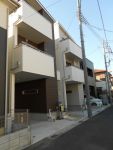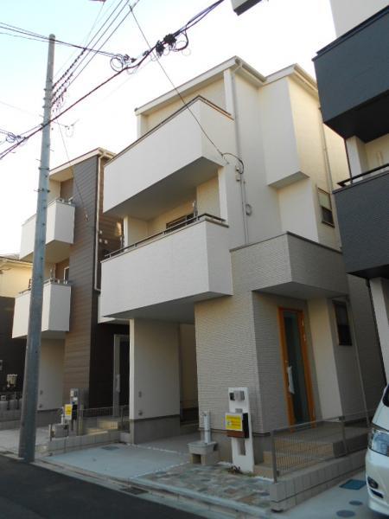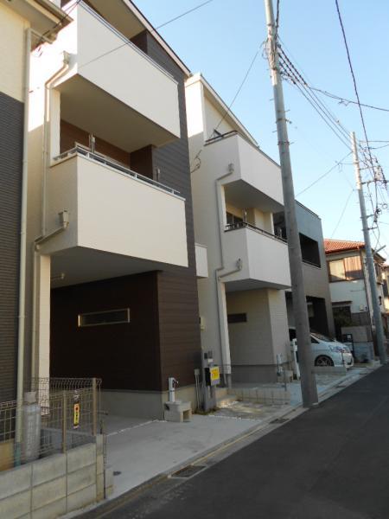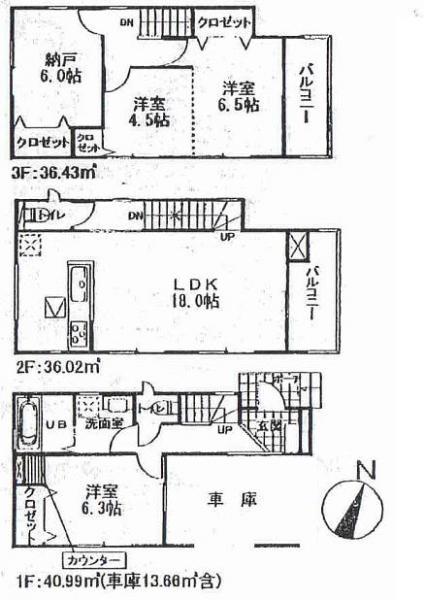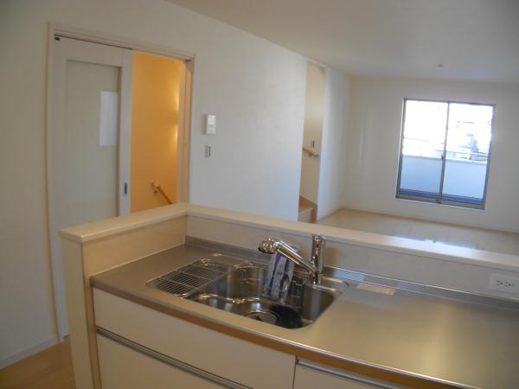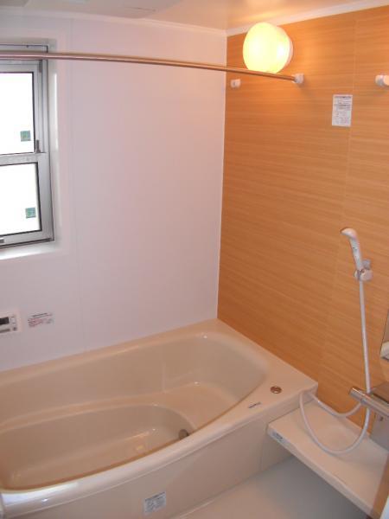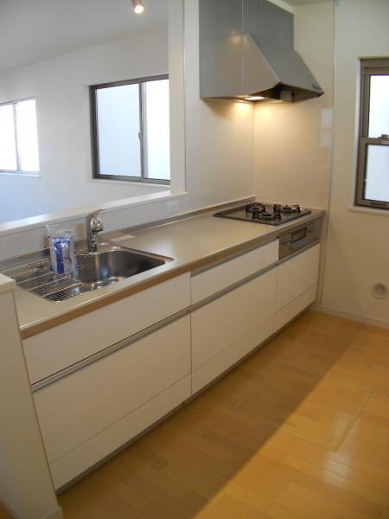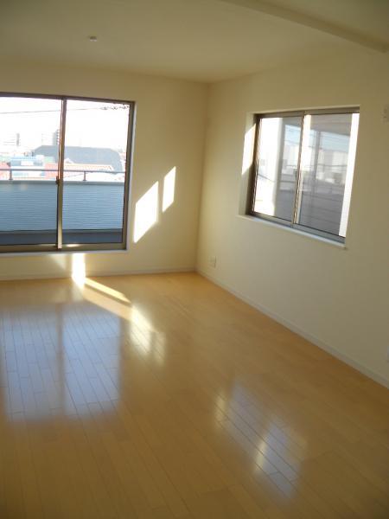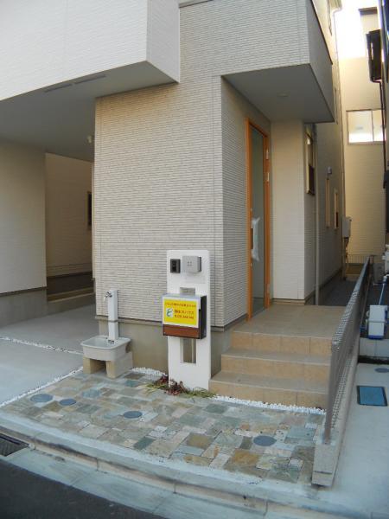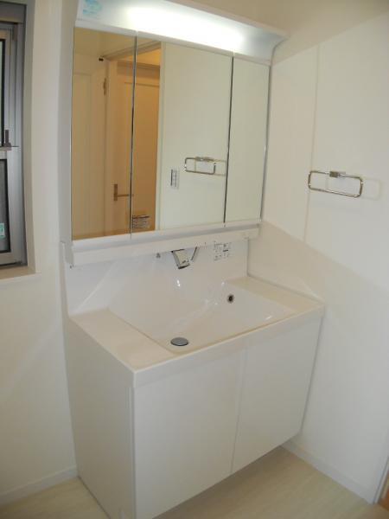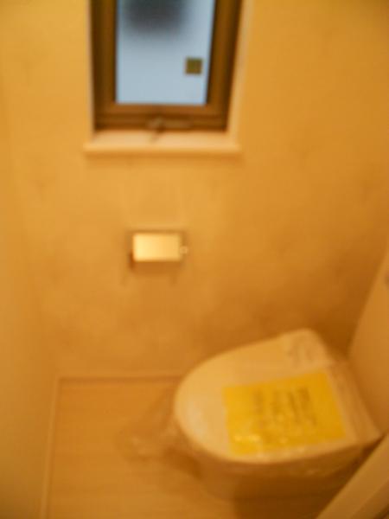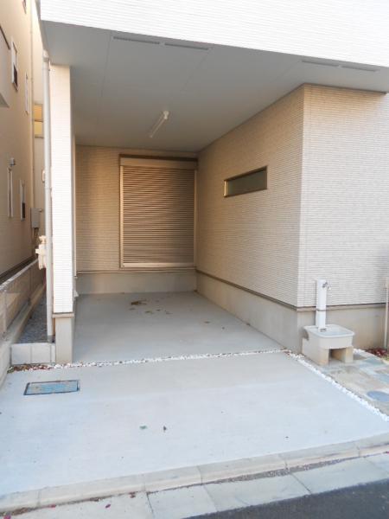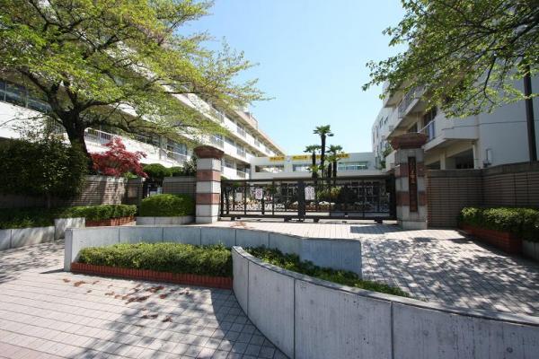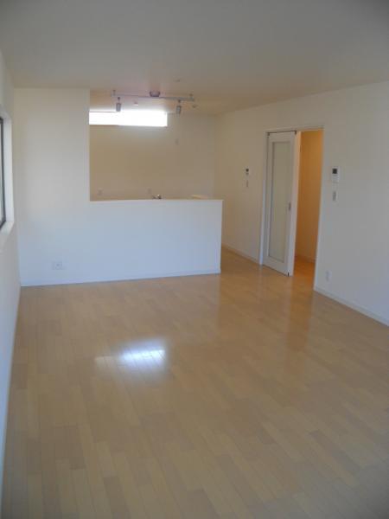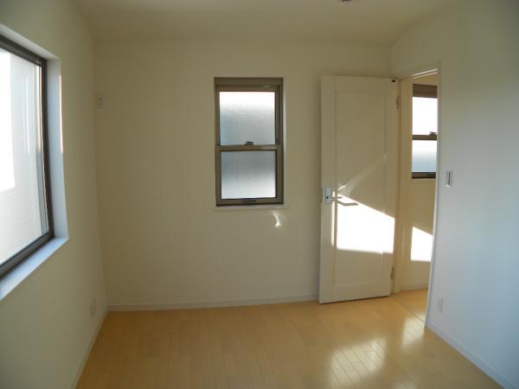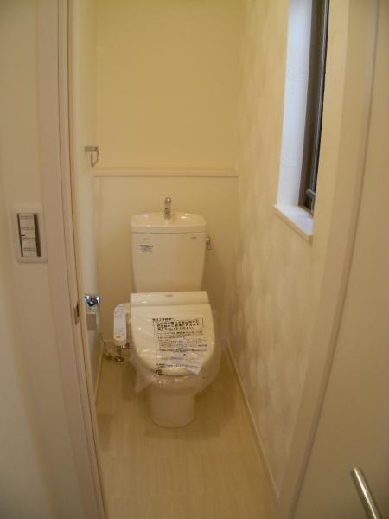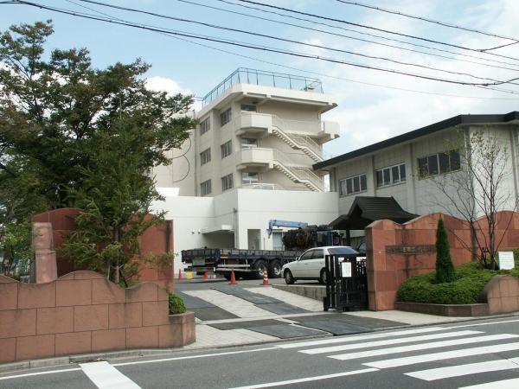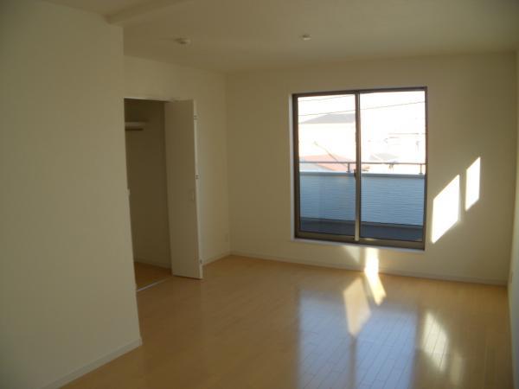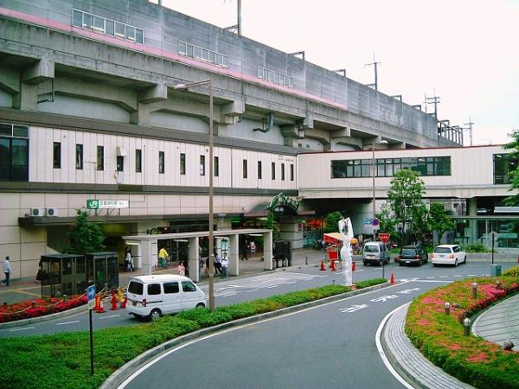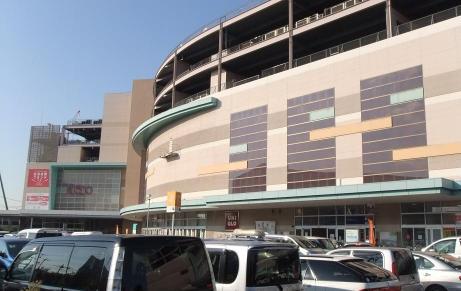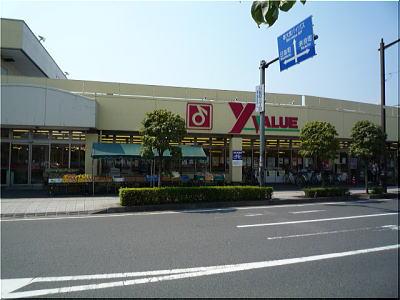|
|
Saitama Minami-ku
埼玉県さいたま市南区
|
|
JR Saikyo Line "Toda north" walk 22 minutes
JR埼京線「北戸田」歩22分
|
|
JR Saikyo Line and 2 routes accessible of Musashino Line 18.3 Pledge of spacious living Flat 35S use preview is possible at any time. Please feel free to contact. Yes
JR埼京線と武蔵野線の2路線利用可 18.3帖の広々リビング フラット35S利用内覧はいつでも可能です。お気軽に問い合わせ下さい。可
|
|
In town * 2550m face-to-face large kitchen * 800mm entrance storage * Air Heating Drying 1 tsubo unit bath * shower 900mm vanity with machine * saving Enegasu water heater "Eco Jaws" * screen door standard equipment * entrance floor 300 square tile finish * all
充実設備*2550m対面大型キッチン*800mm玄関収納*換気暖房乾燥機付1坪ユニットバス*シャワー付き900mm洗面化粧台*省エネガス給湯器「エコジョーズ」*網戸標準装備*玄関床300角タイル仕上げ*全窓ペアガラス*カラーモニターインターフォンなど
|
Features pickup 特徴ピックアップ | | Immediate Available / LDK18 tatami mats or more / Energy-saving water heaters / Super close / System kitchen / Bathroom Dryer / Yang per good / A quiet residential area / Washbasin with shower / Face-to-face kitchen / Toilet 2 places / Bathroom 1 tsubo or more / Warm water washing toilet seat / The window in the bathroom / TV monitor interphone / All living room flooring / Built garage / Three-story or more / City gas / Storeroom / All rooms are two-sided lighting / Development subdivision in 即入居可 /LDK18畳以上 /省エネ給湯器 /スーパーが近い /システムキッチン /浴室乾燥機 /陽当り良好 /閑静な住宅地 /シャワー付洗面台 /対面式キッチン /トイレ2ヶ所 /浴室1坪以上 /温水洗浄便座 /浴室に窓 /TVモニタ付インターホン /全居室フローリング /ビルトガレージ /3階建以上 /都市ガス /納戸 /全室2面採光 /開発分譲地内 |
Price 価格 | | 33,800,000 yen 3380万円 |
Floor plan 間取り | | 3LDK + S (storeroom) 3LDK+S(納戸) |
Units sold 販売戸数 | | 1 units 1戸 |
Total units 総戸数 | | 9 units 9戸 |
Land area 土地面積 | | 67.05 sq m (registration) 67.05m2(登記) |
Building area 建物面積 | | 113.44 sq m (registration) 113.44m2(登記) |
Driveway burden-road 私道負担・道路 | | 12 sq m , Northeast 5.4m width 12m2、北東5.4m幅 |
Completion date 完成時期(築年月) | | October 2012 2012年10月 |
Address 住所 | | Saitama Minami-ku Utsutani 5 埼玉県さいたま市南区内谷5 |
Traffic 交通 | | JR Saikyo Line "Toda north" walk 22 minutes
JR Saikyo Line "Musashi Urawa" walk 24 minutes
JR Musashino Line "Musashi Urawa" walk 24 minutes JR埼京線「北戸田」歩22分
JR埼京線「武蔵浦和」歩24分
JR武蔵野線「武蔵浦和」歩24分 |
Related links 関連リンク | | [Related Sites of this company] 【この会社の関連サイト】 |
Person in charge 担当者より | | Rep Iwasawa Yasushi Age: We cordial support to realize the dream of the 50s customers. What kind of thing is also Please feel free to contact us. 担当者岩澤 康史年齢:50代お客様の夢を実現するため誠心誠意サポートいたします。どの様な事でもお気軽にご相談下さい。 |
Contact お問い合せ先 | | TEL: 0800-603-0561 [Toll free] mobile phone ・ Also available from PHS
Caller ID is not notified
Please contact the "saw SUUMO (Sumo)"
If it does not lead, If the real estate company TEL:0800-603-0561【通話料無料】携帯電話・PHSからもご利用いただけます
発信者番号は通知されません
「SUUMO(スーモ)を見た」と問い合わせください
つながらない方、不動産会社の方は
|
Building coverage, floor area ratio 建ぺい率・容積率 | | 60% ・ 200% 60%・200% |
Time residents 入居時期 | | Immediate available 即入居可 |
Land of the right form 土地の権利形態 | | Ownership 所有権 |
Structure and method of construction 構造・工法 | | Wooden three-story 木造3階建 |
Construction 施工 | | Ltd. Eidai 株式会社永大 |
Use district 用途地域 | | One dwelling 1種住居 |
Other limitations その他制限事項 | | Regulations have by the Landscape Act 景観法による規制有 |
Overview and notices その他概要・特記事項 | | Contact: Iwasawa Yasushi, Facilities: Public Water Supply, This sewage, City gas, Building confirmation number: No. 11UDI2S Ken 04108, Parking: Garage 担当者:岩澤 康史、設備:公営水道、本下水、都市ガス、建築確認番号:第11UDI2S建04108号、駐車場:車庫 |
Company profile 会社概要 | | <Mediation> Minister of Land, Infrastructure and Transport (3) No. 006,185 (one company) National Housing Industry Association (Corporation) metropolitan area real estate Fair Trade Council member Asahi Housing Corporation Omiya Yubinbango330-0845 Saitama Omiya-ku Nakamachi 1-54-3 Visionary III 4 floor <仲介>国土交通大臣(3)第006185号(一社)全国住宅産業協会会員 (公社)首都圏不動産公正取引協議会加盟朝日住宅(株)大宮店〒330-0845 埼玉県さいたま市大宮区仲町1-54-3 ビジョナリーIII 4階 |
