New Homes » Kanto » Saitama » Minami-ku
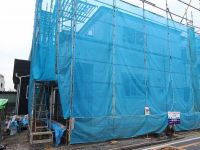 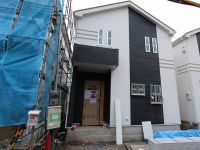
| | Saitama Minami-ku 埼玉県さいたま市南区 |
| JR Saikyo Line "Toda north" walk 15 minutes JR埼京線「北戸田」歩15分 |
| Long-term high-quality housing, Design house performance with evaluation, Construction housing performance with evaluation, Floor heating, City gas, Yang per good, 2 along the line more accessible, System kitchen, Bathroom Dryer, Flat to the station, LDK15 tatami mats or more, Corner lot, 長期優良住宅、設計住宅性能評価付、建設住宅性能評価付、床暖房、都市ガス、陽当り良好、2沿線以上利用可、システムキッチン、浴室乾燥機、駅まで平坦、LDK15畳以上、角地、 |
| ■ Long-term high-quality housing ・ All three compartments of the two-story that has acquired the performance evaluation ■ Comfort in the tatami to tatami corner from the use of this floor GOOD (2 Building) ■ The Japanese-style room that can be used as a complete separate room, Glad to winter moat seat table (1 Building) ■ Study with a Kuritsuke desk want to think that you use as a work room (Building 3) ■長期優良住宅・性能評価を取得した2階建ての全3区画■タタミコーナーには本床を使用した畳で寝心地GOOD(2号棟)■完全別室として利用できる和室には、冬場に嬉しい堀座卓(1号棟)■仕事部屋として利用することを考えたくくりつけデスクを備えた書斎(3号棟) |
Features pickup 特徴ピックアップ | | Construction housing performance with evaluation / Design house performance with evaluation / Long-term high-quality housing / 2 along the line more accessible / System kitchen / Bathroom Dryer / Yang per good / Flat to the station / LDK15 tatami mats or more / Corner lot / Japanese-style room / Shaping land / garden / Washbasin with shower / Face-to-face kitchen / Toilet 2 places / Bathroom 1 tsubo or more / 2-story / South balcony / Double-glazing / Warm water washing toilet seat / Nantei / Dish washing dryer / City gas / All rooms are two-sided lighting / Flat terrain / Floor heating 建設住宅性能評価付 /設計住宅性能評価付 /長期優良住宅 /2沿線以上利用可 /システムキッチン /浴室乾燥機 /陽当り良好 /駅まで平坦 /LDK15畳以上 /角地 /和室 /整形地 /庭 /シャワー付洗面台 /対面式キッチン /トイレ2ヶ所 /浴室1坪以上 /2階建 /南面バルコニー /複層ガラス /温水洗浄便座 /南庭 /食器洗乾燥機 /都市ガス /全室2面採光 /平坦地 /床暖房 | Property name 物件名 | | Please refer to the detailed information on the home page. Search and "埼京 Home For Sale" ホームページで詳細な情報をご覧ください。“埼京ホーム売買”と検索 | Price 価格 | | 39,800,000 yen ~ 42,300,000 yen 3980万円 ~ 4230万円 | Floor plan 間取り | | 3LDK + S (storeroom) ~ 4LDK 3LDK+S(納戸) ~ 4LDK | Units sold 販売戸数 | | 3 units 3戸 | Total units 総戸数 | | 3 units 3戸 | Land area 土地面積 | | 86.59 sq m ~ 108.41 sq m (26.19 tsubo ~ 32.79 tsubo) (measured) 86.59m2 ~ 108.41m2(26.19坪 ~ 32.79坪)(実測) | Building area 建物面積 | | 91.08 sq m ~ 95.22 sq m (27.55 tsubo ~ 28.80 square meters) 91.08m2 ~ 95.22m2(27.55坪 ~ 28.80坪) | Driveway burden-road 私道負担・道路 | | Road width: 5.7m ・ 4m, Asphaltic pavement 道路幅:5.7m・4m、アスファルト舗装 | Completion date 完成時期(築年月) | | February 2014 early schedule 2014年2月上旬予定 | Address 住所 | | Saitama Minami-ku Tsuji 3-14 埼玉県さいたま市南区辻3-14 | Traffic 交通 | | JR Saikyo Line "Toda north" walk 15 minutes
JR Keihin Tohoku Line "Minami Urawa" walk 22 minutes
JR Saikyo Line "Musashi Urawa" walk 23 minutes JR埼京線「北戸田」歩15分
JR京浜東北線「南浦和」歩22分
JR埼京線「武蔵浦和」歩23分
| Related links 関連リンク | | [Related Sites of this company] 【この会社の関連サイト】 | Person in charge 担当者より | | Rep Shingo Mishina 担当者三科慎吾 | Contact お問い合せ先 | | (Yes) 埼京 Home TEL: 0800-603-1169 [Toll free] mobile phone ・ Also available from PHS
Caller ID is not notified
Please contact the "saw SUUMO (Sumo)"
If it does not lead, If the real estate company (有)埼京ホームTEL:0800-603-1169【通話料無料】携帯電話・PHSからもご利用いただけます
発信者番号は通知されません
「SUUMO(スーモ)を見た」と問い合わせください
つながらない方、不動産会社の方は
| Building coverage, floor area ratio 建ぺい率・容積率 | | Kenpei rate: 60% (70%), Volume ratio: 200% (160%) 建ペい率:60%(70%)、容積率:200%(160%) | Time residents 入居時期 | | February 2014 late schedule 2014年2月下旬予定 | Land of the right form 土地の権利形態 | | Ownership 所有権 | Structure and method of construction 構造・工法 | | Wooden 木造 | Construction 施工 | | Ltd. Toei housing 株式会社東栄住宅 | Use district 用途地域 | | One dwelling 1種住居 | Land category 地目 | | Residential land 宅地 | Other limitations その他制限事項 | | Building Standards Law Article 22 section 建築基準法第22条区域 | Overview and notices その他概要・特記事項 | | Contact: Shingo Mishina, Building confirmation number: H25SHC113457 担当者:三科慎吾、建築確認番号:H25SHC113457 | Company profile 会社概要 | | <Seller> Saitama Governor (8) No. 012149 (Corporation) Prefecture Building Lots and Buildings Transaction Business Association (Corporation) metropolitan area real estate Fair Trade Council member (with) 埼京 home Yubinbango336-0022 Saitama Minami-ku Shirahata 3-12-15 <売主>埼玉県知事(8)第012149号(公社)埼玉県宅地建物取引業協会会員 (公社)首都圏不動産公正取引協議会加盟(有)埼京ホーム〒336-0022 埼玉県さいたま市南区白幡3-12-15 |
Local appearance photo現地外観写真 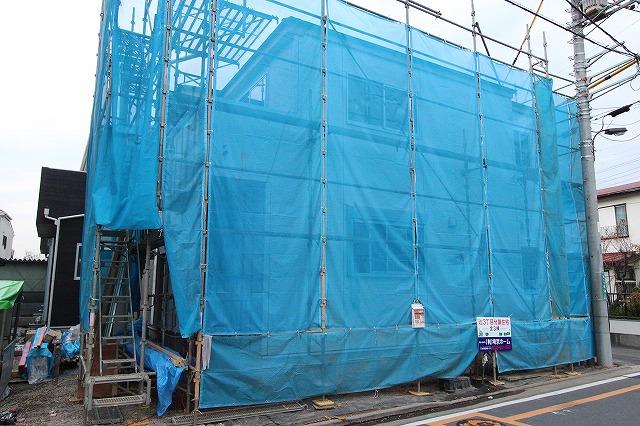 Local (December 2013) shooting: A Building
現地(2013年12月)撮影:A号棟
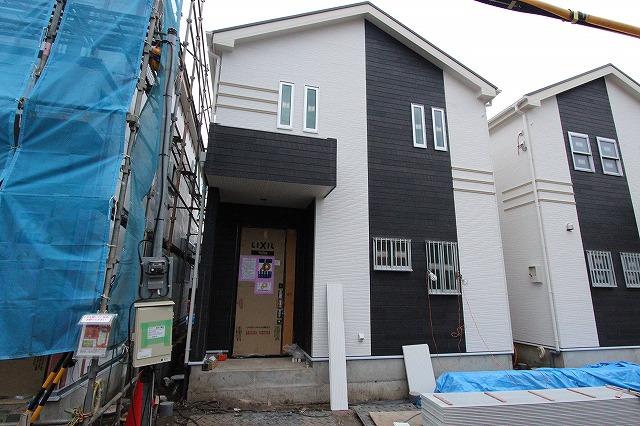 Local (December 2013) shooting: I was out of B Building scaffolding!
現地(2013年12月)撮影:B号棟足場外れました!
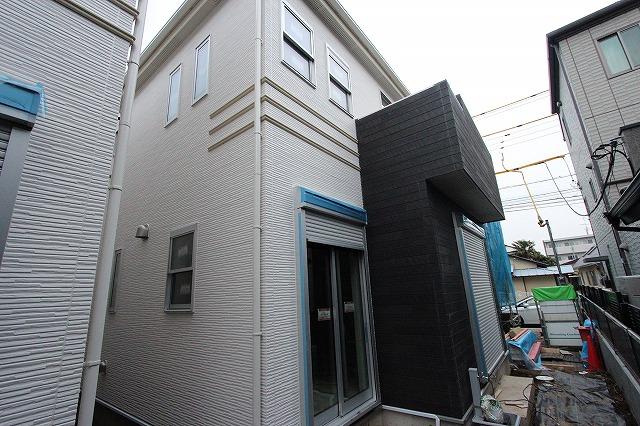 Local (December 2013) shooting: I was out of B Building scaffolding!
現地(2013年12月)撮影:B号棟足場外れました!
Floor plan間取り図 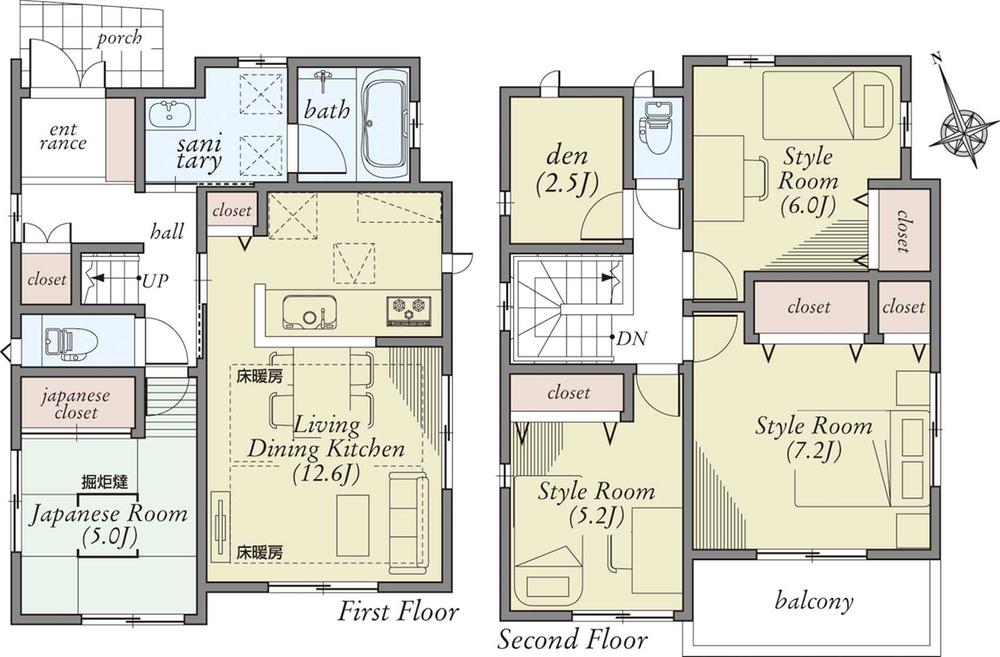 (1), Price 39,800,000 yen, 4LDK+S, Land area 86.59 sq m , Building area 95.22 sq m
(1)、価格3980万円、4LDK+S、土地面積86.59m2、建物面積95.22m2
Local appearance photo現地外観写真 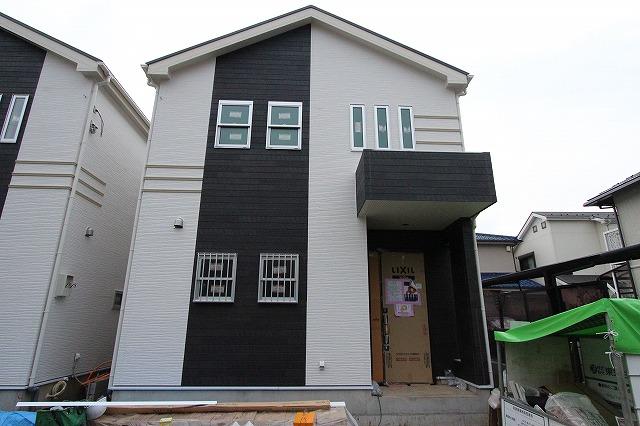 Local (December 2013) shooting: I was off C Building scaffolding!
現地(2013年12月)撮影:C号棟足場外れました!
Local photos, including front road前面道路含む現地写真 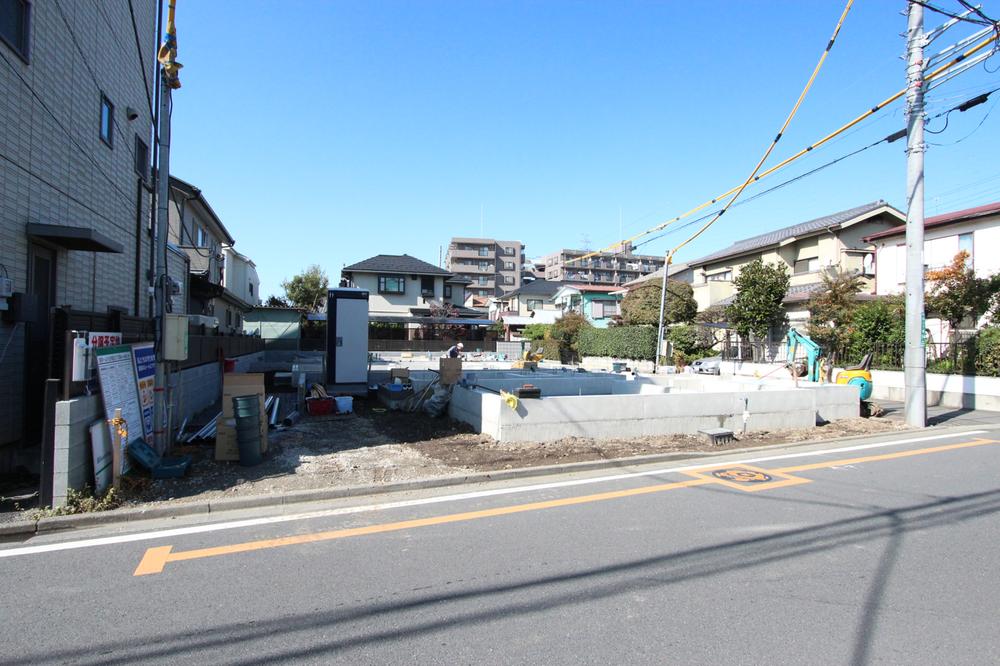 Local (11 May 2013) Shooting
現地(2013年11月)撮影
Floor plan間取り図 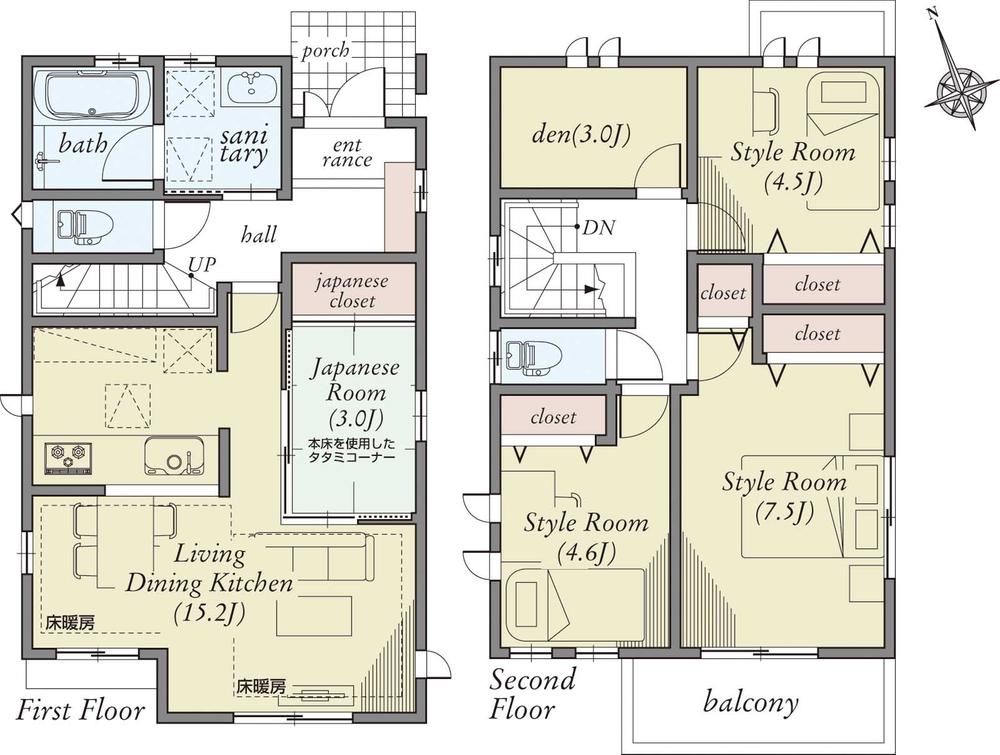 (2), Price 42,300,000 yen, 3LDK+S, Land area 108.41 sq m , Building area 91.08 sq m
(2)、価格4230万円、3LDK+S、土地面積108.41m2、建物面積91.08m2
Local appearance photo現地外観写真 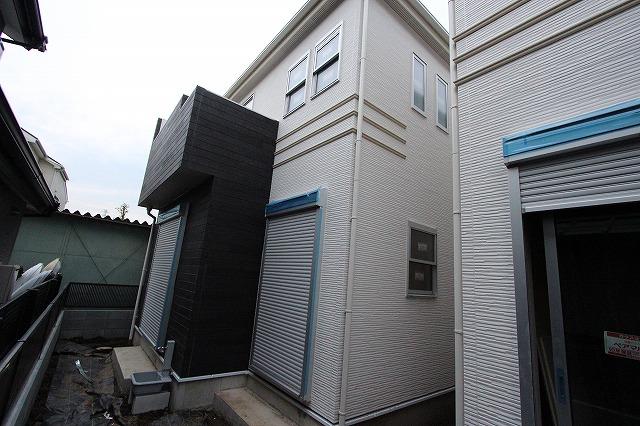 Local (December 2013) shooting: I was off C Building scaffolding!
現地(2013年12月)撮影:C号棟足場外れました!
Local photos, including front road前面道路含む現地写真 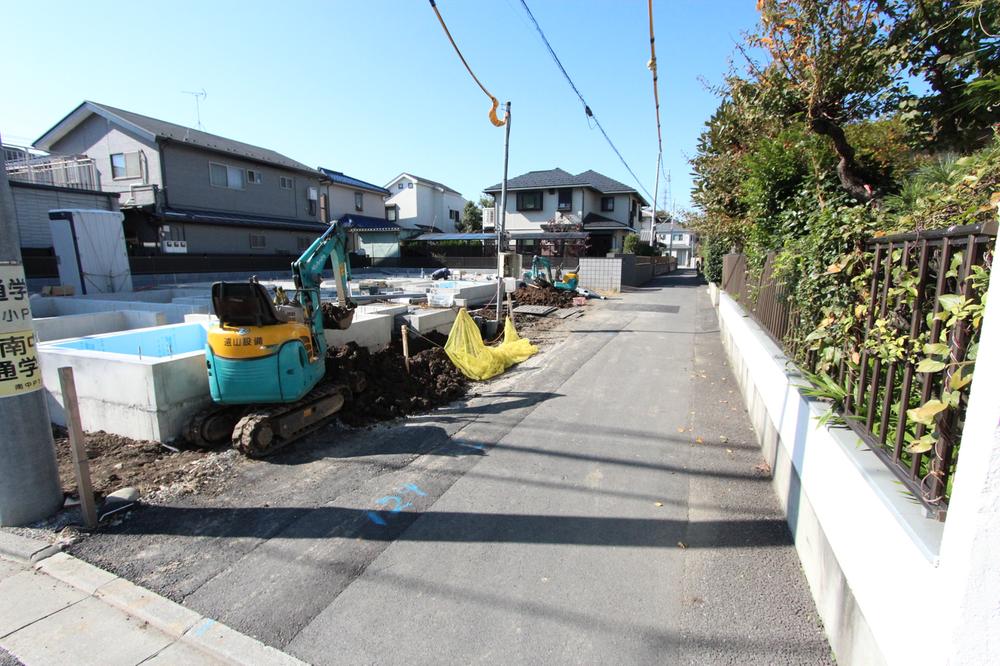 Local (11 May 2013) Shooting
現地(2013年11月)撮影
Floor plan間取り図 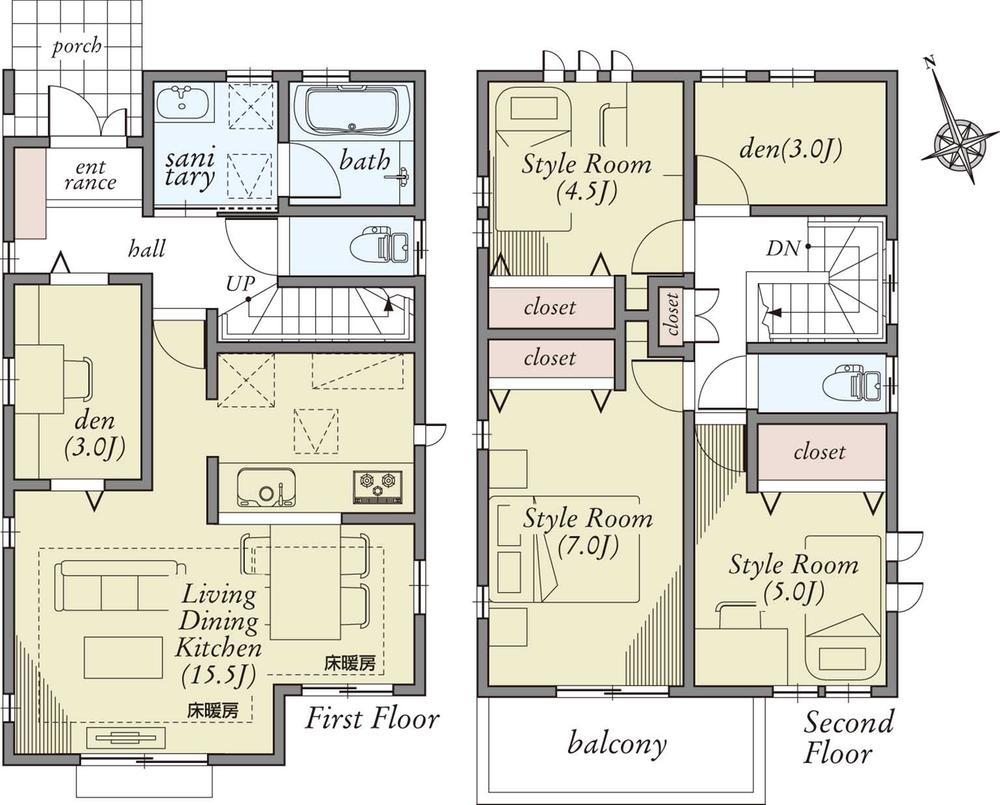 (3), Price 39,800,000 yen, 4LDK+S, Land area 95.67 sq m , Building area 91.08 sq m
(3)、価格3980万円、4LDK+S、土地面積95.67m2、建物面積91.08m2
Local appearance photo現地外観写真 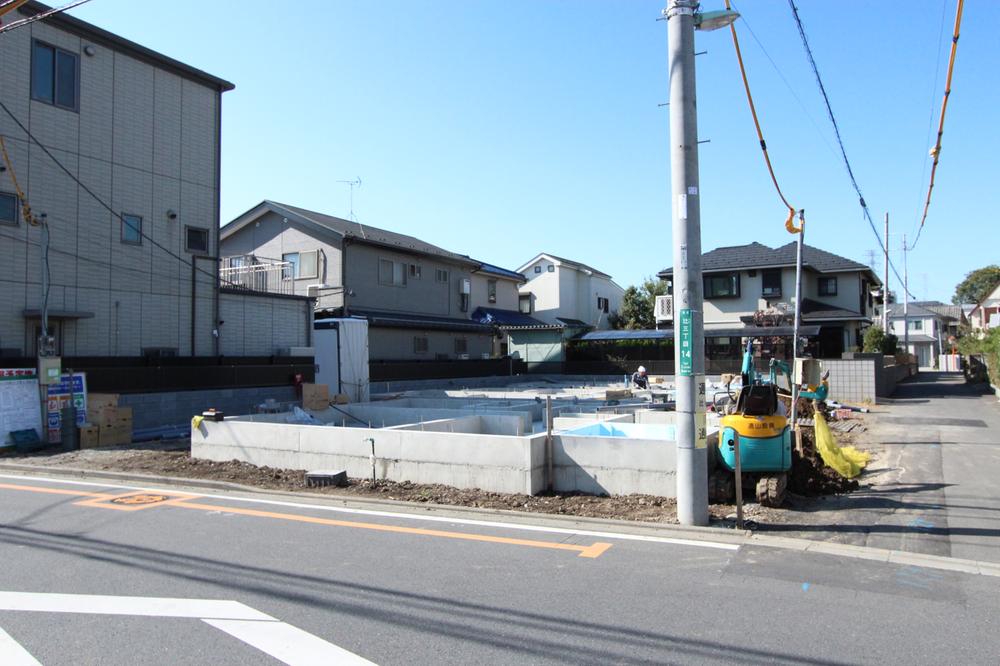 Local (11 May 2013) Shooting
現地(2013年11月)撮影
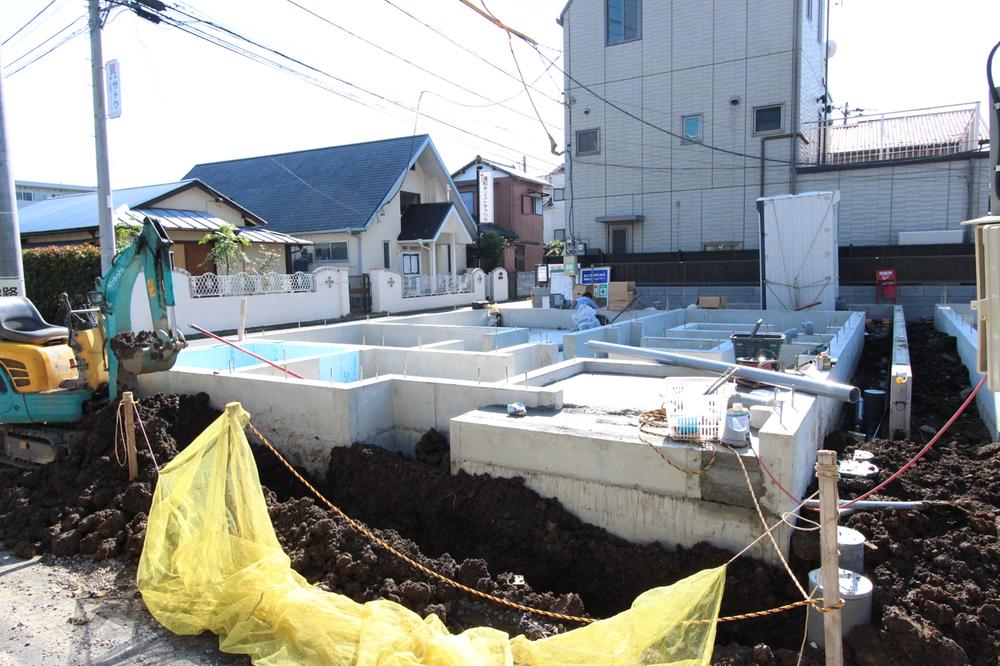 Local (11 May 2013) Shooting
現地(2013年11月)撮影
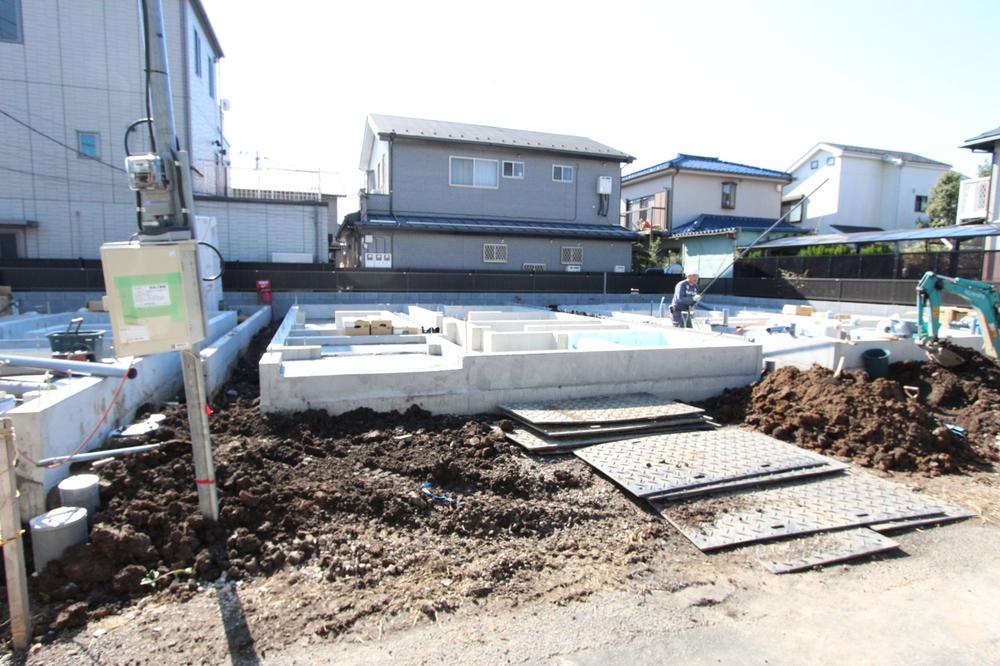 Local (11 May 2013) Shooting
現地(2013年11月)撮影
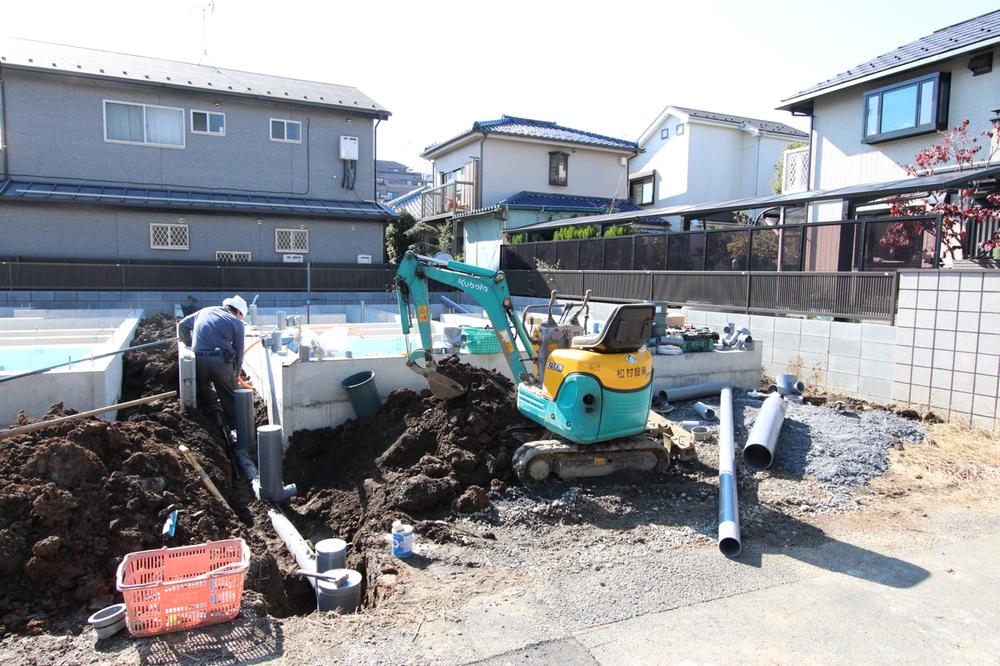 Local (11 May 2013) Shooting
現地(2013年11月)撮影
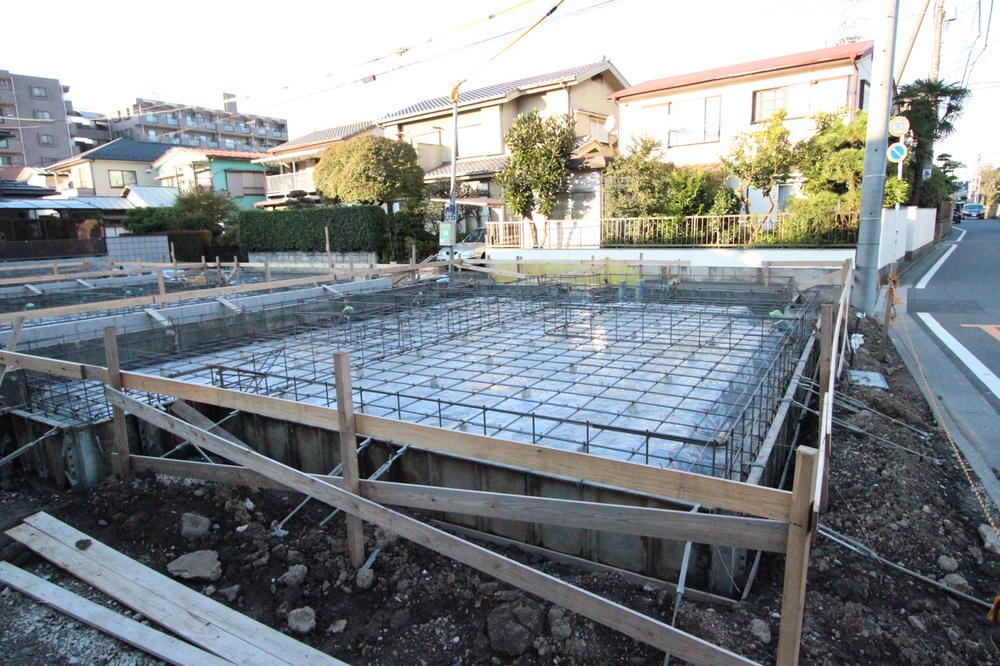 Local (10 May 2013) Shooting
現地(2013年10月)撮影
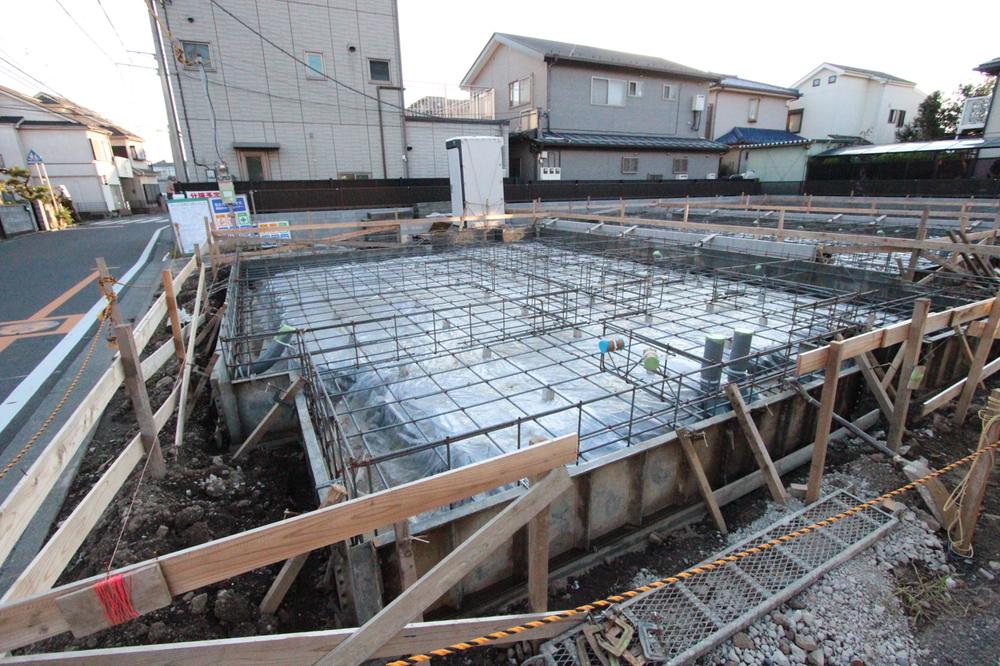 Local (10 May 2013) Shooting
現地(2013年10月)撮影
Location
|

















