New Homes » Kanto » Saitama » Minami-ku
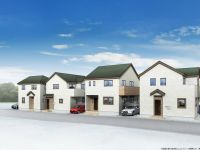 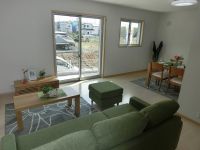
| | Saitama Minami-ku 埼玉県さいたま市南区 |
| JR Keihin Tohoku Line "Minami Urawa" walk 25 minutes JR京浜東北線「南浦和」歩25分 |
| ◆ Conversation with your family is lively spacious LDK ◆ Face-to-face kitchen living room overlooking ◆ Walk-in closet that can store plenty ◆ Sunny wide balcony ◆ご家族との会話がはずむ広々LDK◆リビングが見渡せる対面キッチン◆たっぷり収納できるウォークインクローゼット◆日当たりの良いワイドバルコニー |
| ◆ Each room with storage ◆ Comfortable and welcoming 1 tsubo or more of full sun per good, 2 along the line more accessible, Wide balcony, LDK18 tatami mats or more, Walk-in closet, City gas, System kitchen, Bathroom Dryer, All room storage, A quiet residential areaese-style room, Washbasin with shower, Toilet 2 places, Bathroom 1 tsubo or more, 2-story, South balcony, Warm water washing toilet seat, Atrium, TV monitor interphone, Ventilation good, Living stairs ◆各居室収納付◆ゆったりくつろげる1坪以上の浴室陽当り良好、2沿線以上利用可、ワイドバルコニー、LDK18畳以上、ウォークインクロゼット、都市ガス、システムキッチン、浴室乾燥機、全居室収納、閑静な住宅地、和室、シャワー付洗面台、トイレ2ヶ所、浴室1坪以上、2階建、南面バルコニー、温水洗浄便座、吹抜け、TVモニタ付インターホン、通風良好、リビング階段 |
Features pickup 特徴ピックアップ | | 2 along the line more accessible / LDK18 tatami mats or more / System kitchen / Bathroom Dryer / Yang per good / All room storage / A quiet residential area / Japanese-style room / Washbasin with shower / Wide balcony / Toilet 2 places / Bathroom 1 tsubo or more / 2-story / South balcony / Warm water washing toilet seat / Atrium / TV monitor interphone / Ventilation good / Walk-in closet / Living stairs / City gas 2沿線以上利用可 /LDK18畳以上 /システムキッチン /浴室乾燥機 /陽当り良好 /全居室収納 /閑静な住宅地 /和室 /シャワー付洗面台 /ワイドバルコニー /トイレ2ヶ所 /浴室1坪以上 /2階建 /南面バルコニー /温水洗浄便座 /吹抜け /TVモニタ付インターホン /通風良好 /ウォークインクロゼット /リビング階段 /都市ガス | Event information イベント情報 | | Local sales meeting schedule / We will guide you at any time if you can communicate in public. Please feel free to contact us. 現地販売会日程/公開中ご連絡いただければいつでもご案内いたします。お気軽にお問い合わせください。 | Price 価格 | | 30,800,000 yen ~ 34,800,000 yen 3080万円 ~ 3480万円 | Floor plan 間取り | | 4LDK 4LDK | Units sold 販売戸数 | | 7 units 7戸 | Land area 土地面積 | | 100.03 sq m ~ 115.84 sq m 100.03m2 ~ 115.84m2 | Building area 建物面積 | | 98.12 sq m ~ 100.61 sq m 98.12m2 ~ 100.61m2 | Driveway burden-road 私道負担・道路 | | North 4.5m West 4.5m Driveway 北側4.5m 西側4.5m 私道 | Completion date 完成時期(築年月) | | Mid-January 2014 2014年1月中旬予定 | Address 住所 | | Saitama Minami-ku Oaza Enshoji 埼玉県さいたま市南区大字円正寺 | Traffic 交通 | | JR Keihin Tohoku Line "Minami Urawa" walk 25 minutes
JR Musashino Line "Kazu Higashiura" bus 9 minutes Oyaguchi MukaiAyumi 12 minutes JR Keihin Tohoku Line "Urawa" 12 minutes two waxing gibbous walk 4 minutes by bus JR京浜東北線「南浦和」歩25分
JR武蔵野線「東浦和」バス9分大谷口向歩12分JR京浜東北線「浦和」バス12分二十三夜歩4分
| Related links 関連リンク | | [Related Sites of this company] 【この会社の関連サイト】 | Contact お問い合せ先 | | TEL: 0800-603-9680 [Toll free] mobile phone ・ Also available from PHS
Caller ID is not notified
Please contact the "saw SUUMO (Sumo)"
If it does not lead, If the real estate company TEL:0800-603-9680【通話料無料】携帯電話・PHSからもご利用いただけます
発信者番号は通知されません
「SUUMO(スーモ)を見た」と問い合わせください
つながらない方、不動産会社の方は
| Most price range 最多価格帯 | | 32 million yen (4 units) 3200万円台(4戸) | Building coverage, floor area ratio 建ぺい率・容積率 | | Kenpei rate: 60%, Volume ratio: 200% 建ペい率:60%、容積率:200% | Time residents 入居時期 | | 2014 end of January schedule 2014年1月末予定 | Land of the right form 土地の権利形態 | | Ownership 所有権 | Structure and method of construction 構造・工法 | | Wooden 2-story (2 × 4 construction method) 木造2階建(2×4工法) | Use district 用途地域 | | One middle and high 1種中高 | Land category 地目 | | Residential land 宅地 | Overview and notices その他概要・特記事項 | | Building confirmation number: No. SJK-KX1311010960 other 建築確認番号:第SJK-KX1311010960号 他 | Company profile 会社概要 | | <Mediation> Saitama Governor (1) No. 021650 (Ltd.) next ・ Realistic plan Yubinbango330-0053 Saitama Urawa Ward City foreland 2-9-9 frangipani foreland 102 <仲介>埼玉県知事(1)第021650号(株)ネクスト・リアルプラン〒330-0053 埼玉県さいたま市浦和区前地2-9-9 プルメリア前地102 |
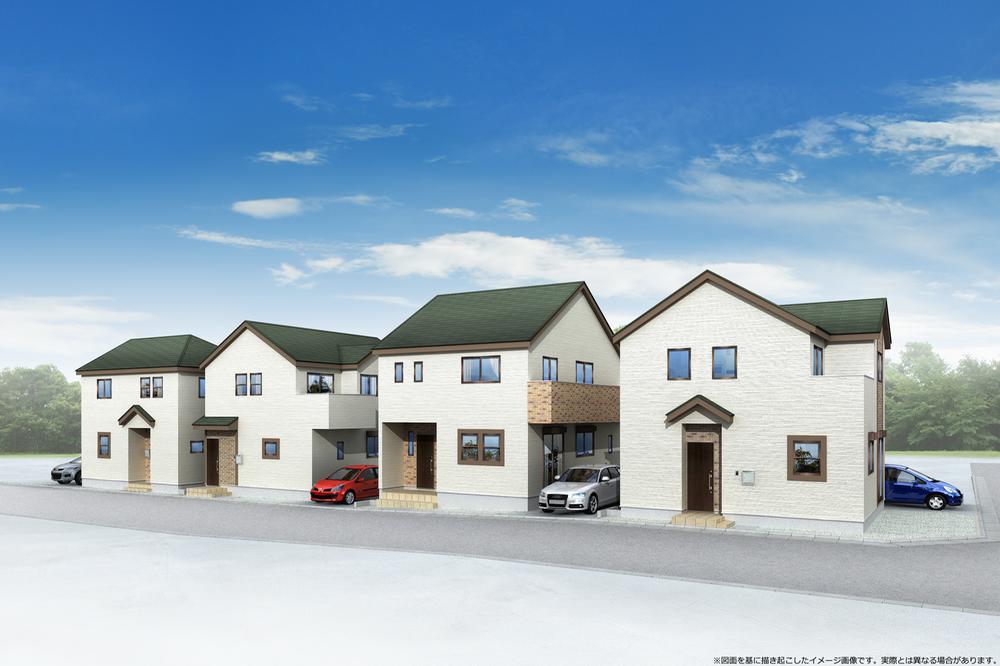 Rendering (appearance)
完成予想図(外観)
Same specifications photos (living)同仕様写真(リビング) 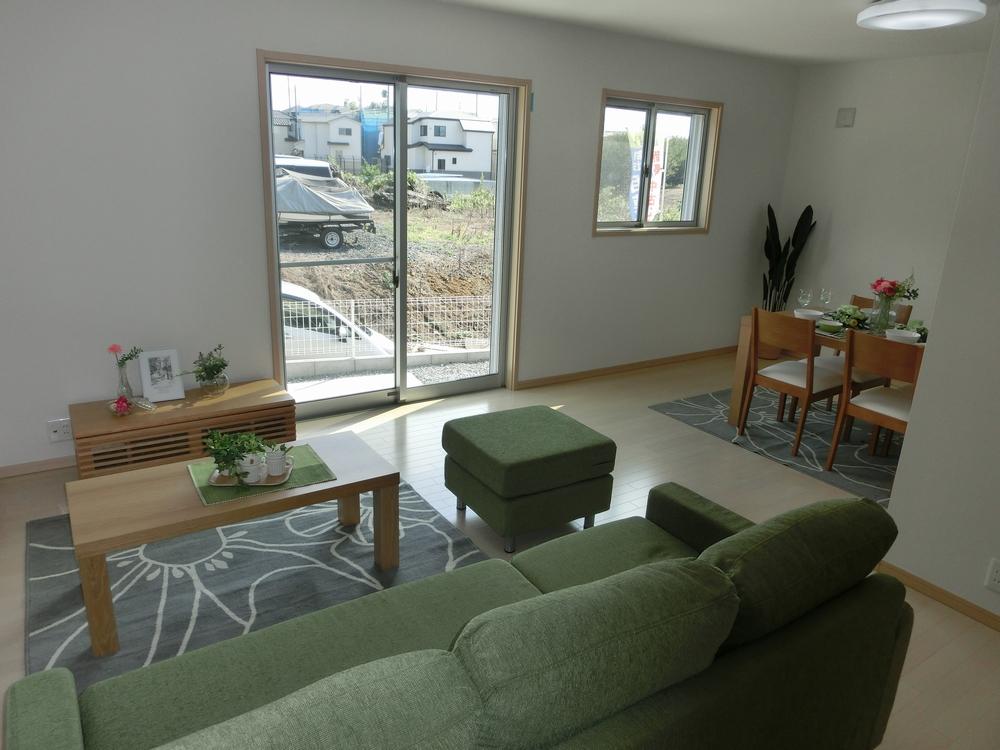 Living example of construction
リビング施工例
Floor plan間取り図 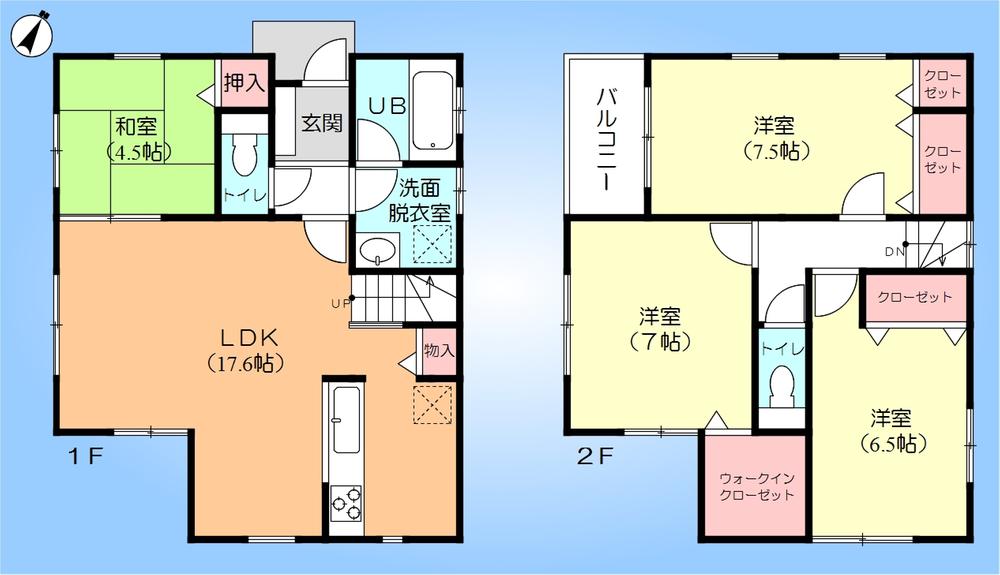 (A Building), Price 34,800,000 yen, 4LDK, Land area 100.03 sq m , Building area 99.15 sq m
(A号棟)、価格3480万円、4LDK、土地面積100.03m2、建物面積99.15m2
Same specifications photo (kitchen)同仕様写真(キッチン) 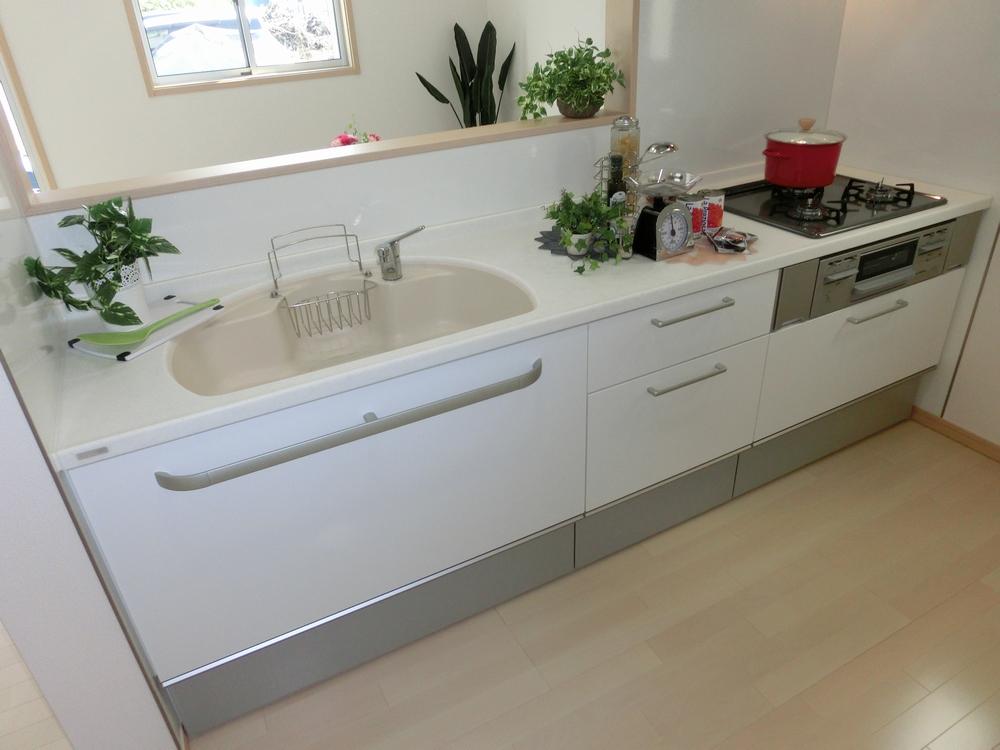 Kitchen construction cases
キッチン施工例
Local appearance photo現地外観写真 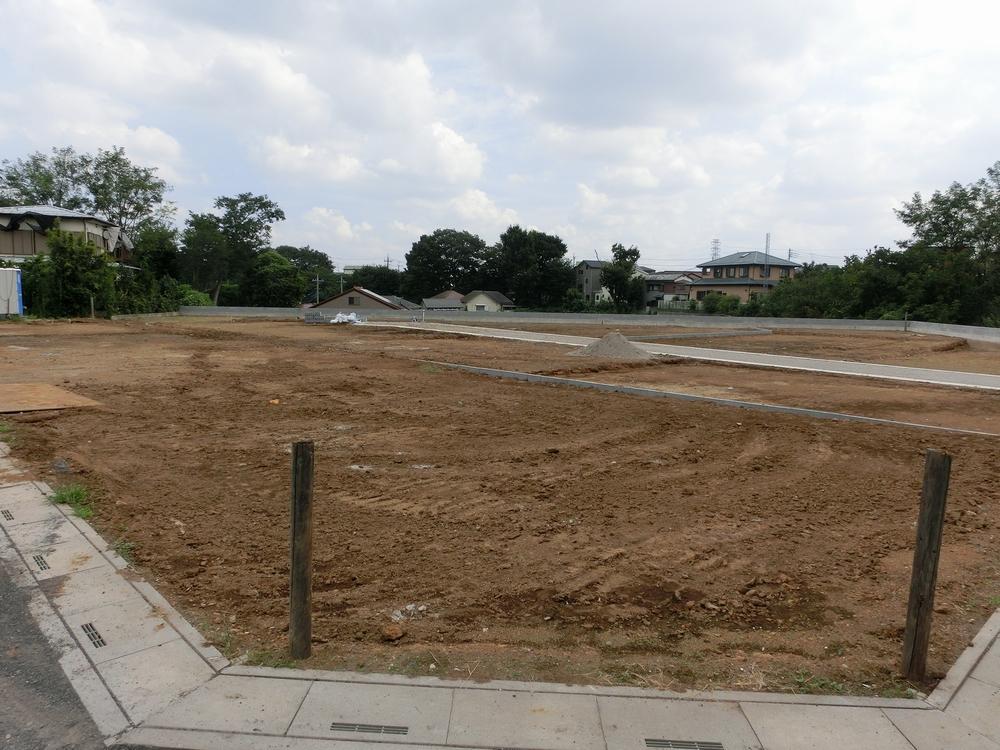 Local (September 2013) Shooting
現地(2013年9月)撮影
Same specifications photo (bathroom)同仕様写真(浴室) 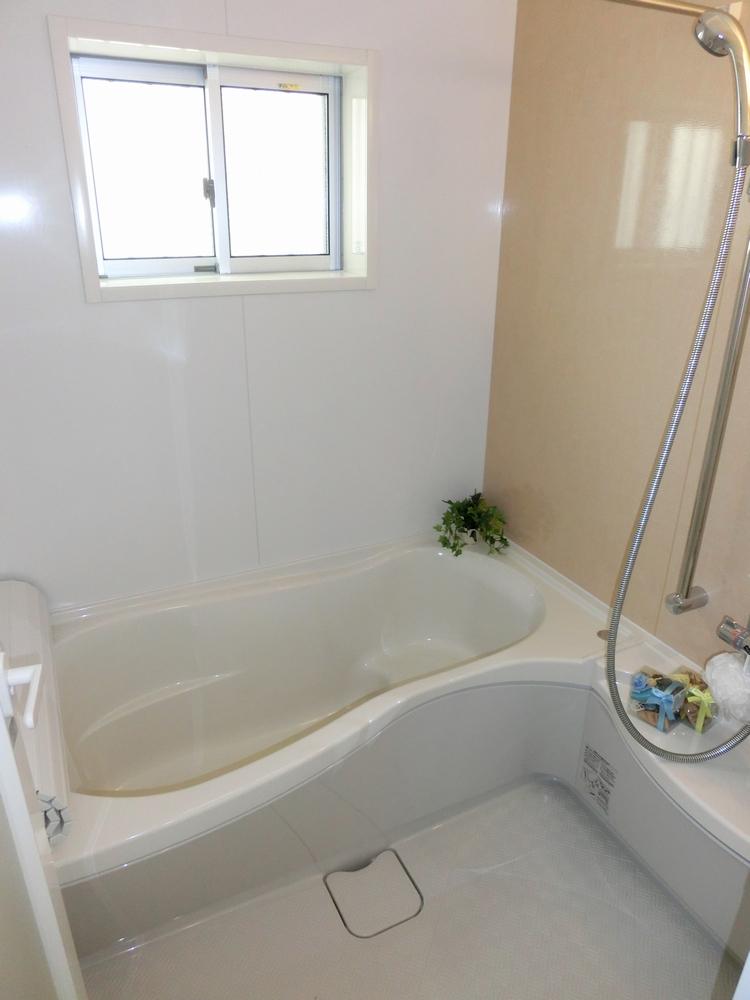 Bathroom construction cases
浴室施工例
Same specifications photos (Other introspection)同仕様写真(その他内観) 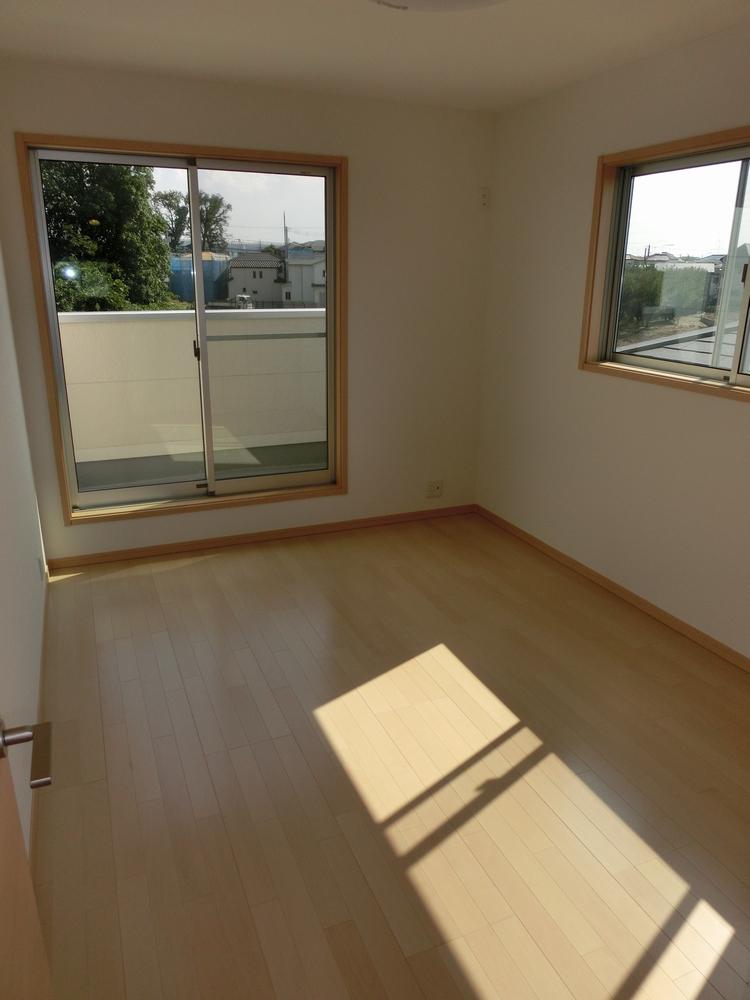 Western-style construction cases
洋室施工例
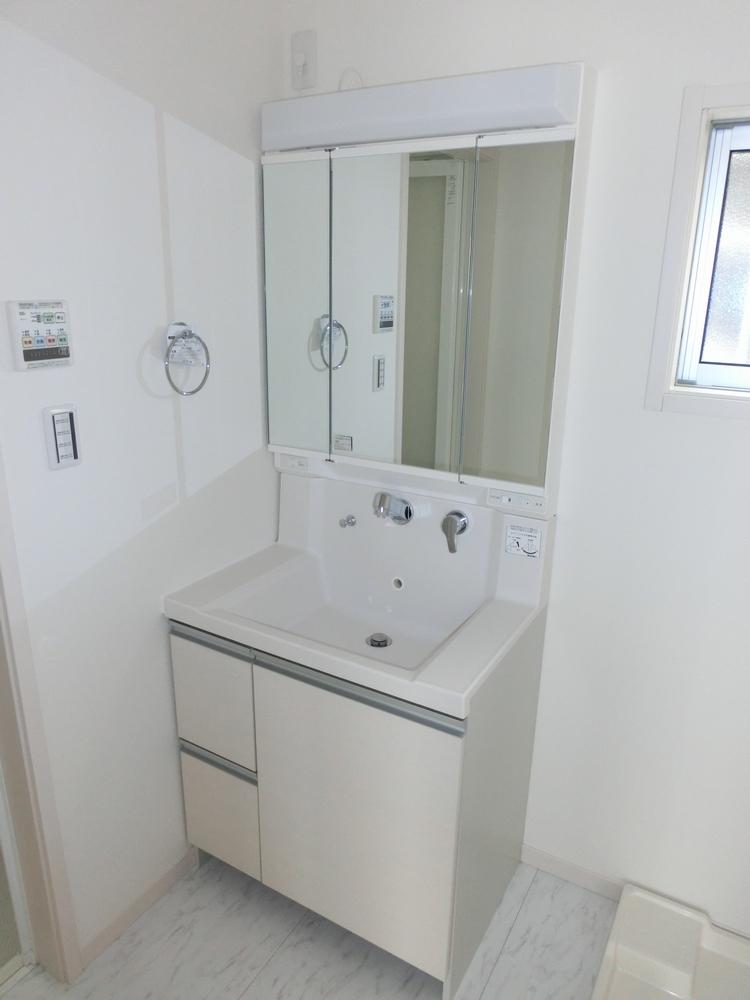 Washstand construction cases
洗面台施工例
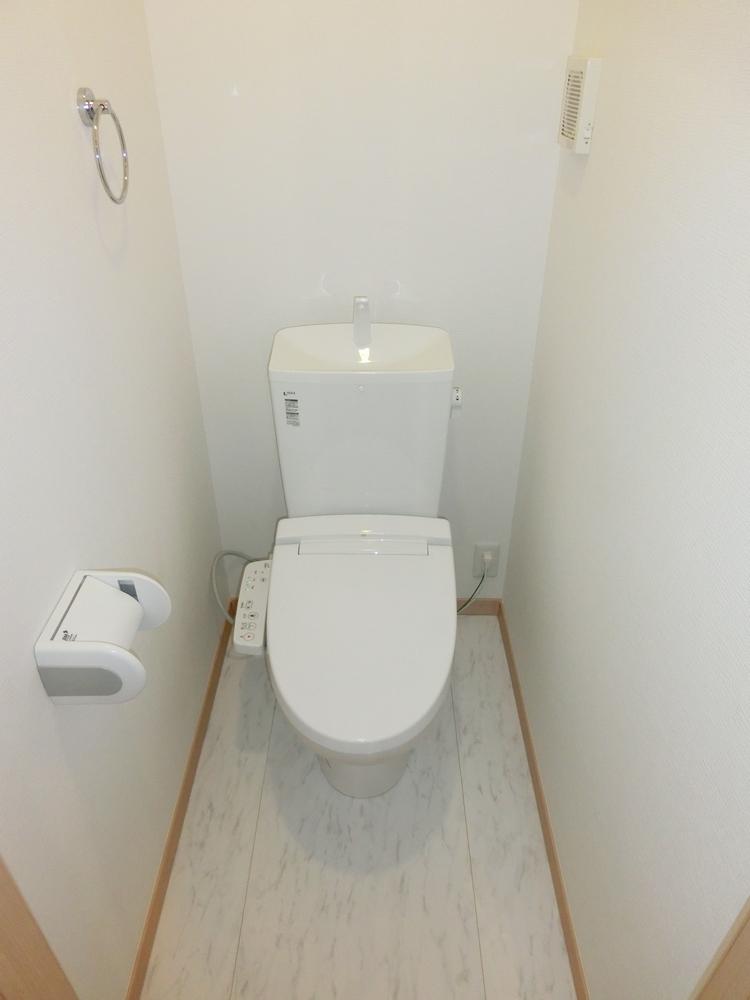 Toilet construction cases
トイレ施工例
Same specifications photo (kitchen)同仕様写真(キッチン) 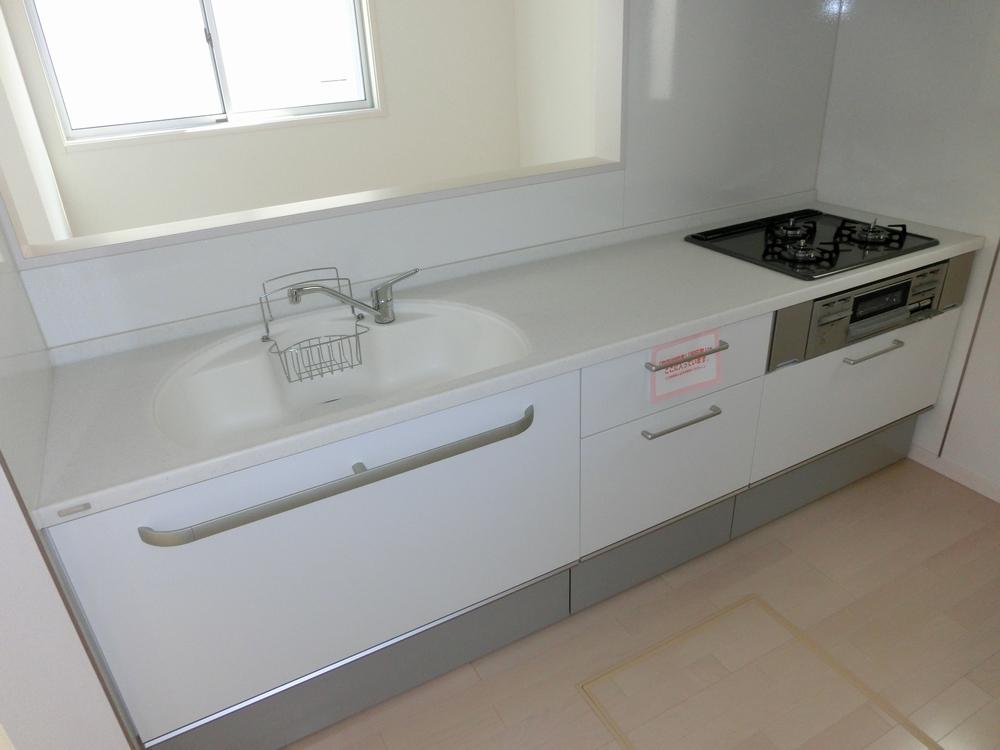 Kitchen construction cases
キッチン施工例
Same specifications photos (living)同仕様写真(リビング) 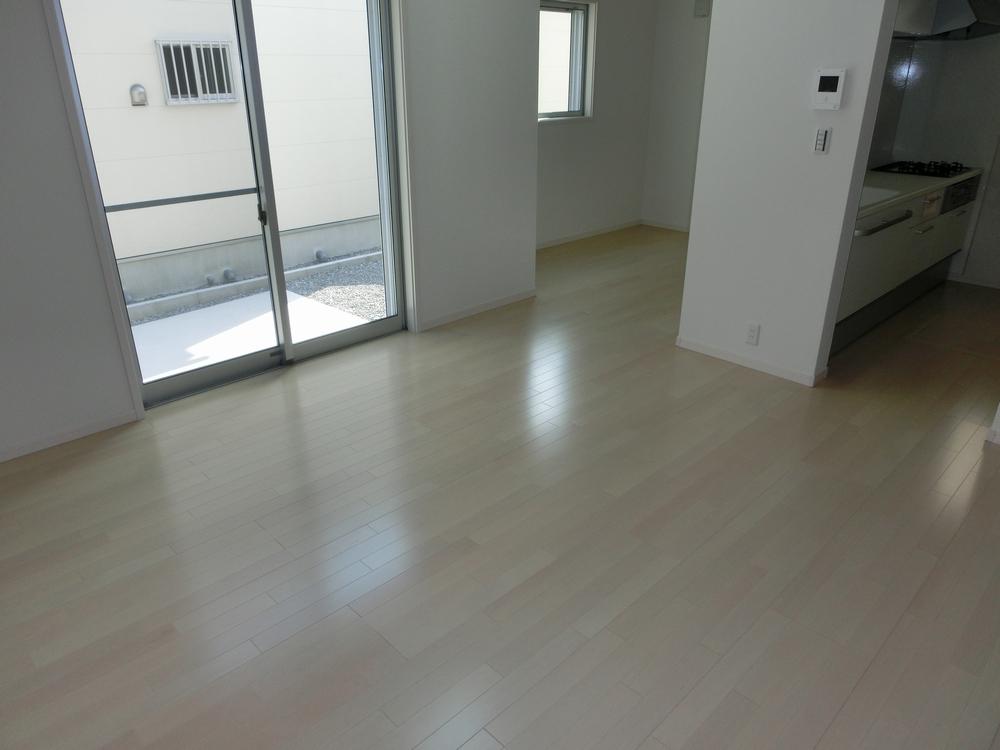 Living example of construction
リビング施工例
Same specifications photo (bathroom)同仕様写真(浴室) 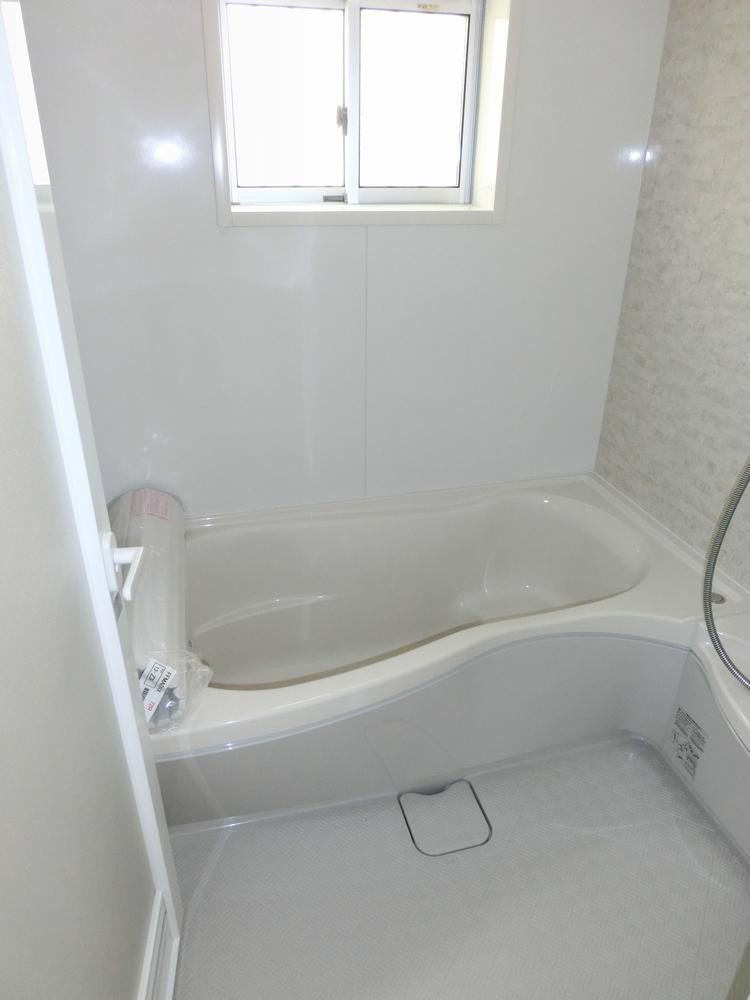 Bathroom construction cases
浴室施工例
Same specifications photos (Other introspection)同仕様写真(その他内観) 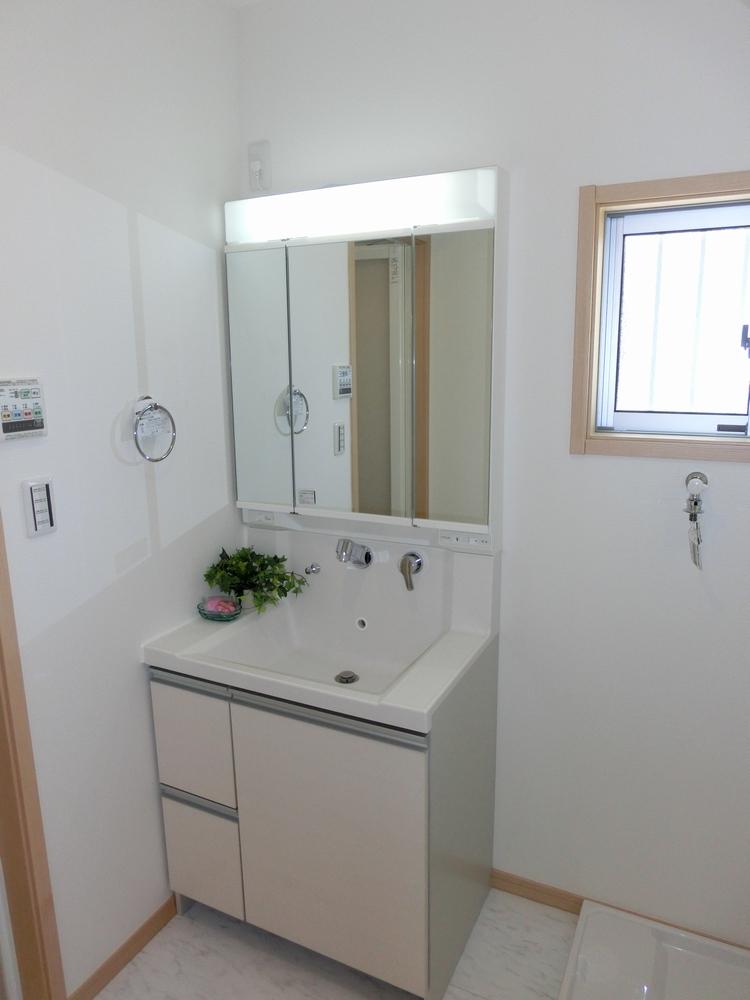 Washstand construction cases
洗面台施工例
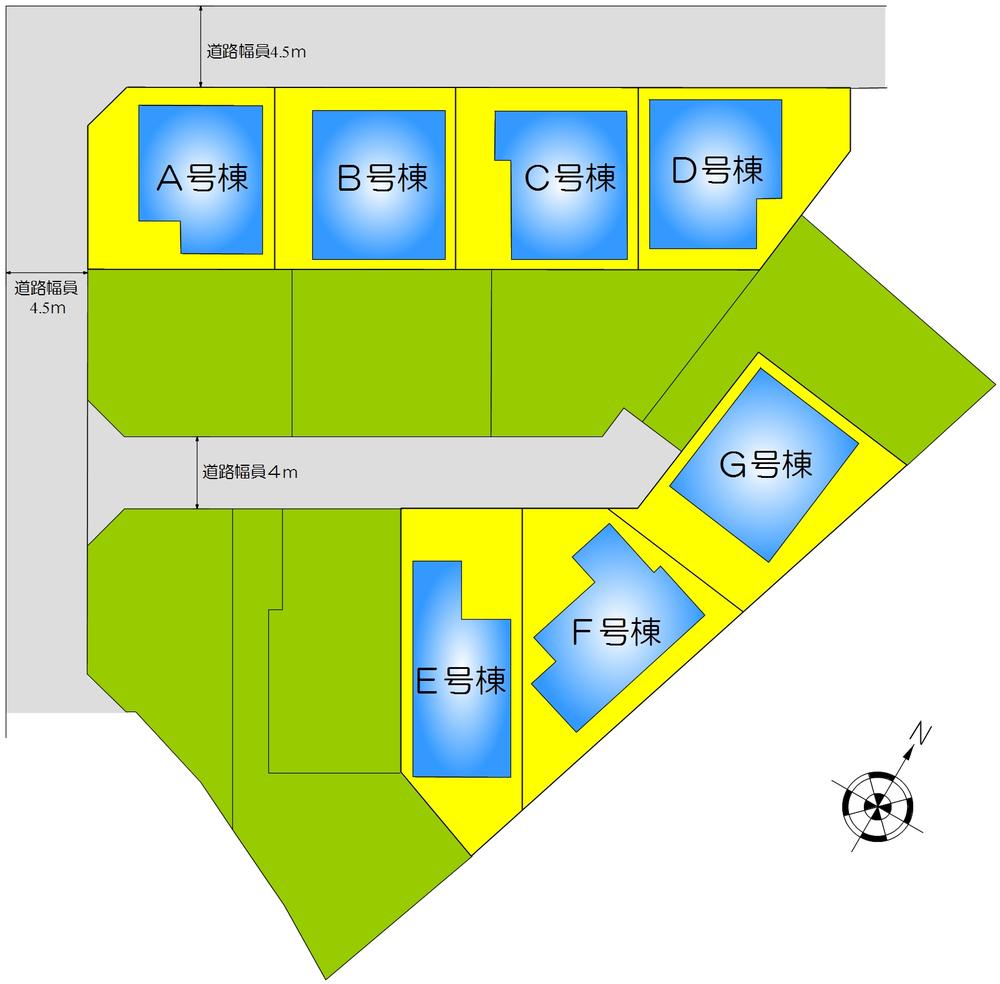 The entire compartment Figure
全体区画図
Floor plan間取り図 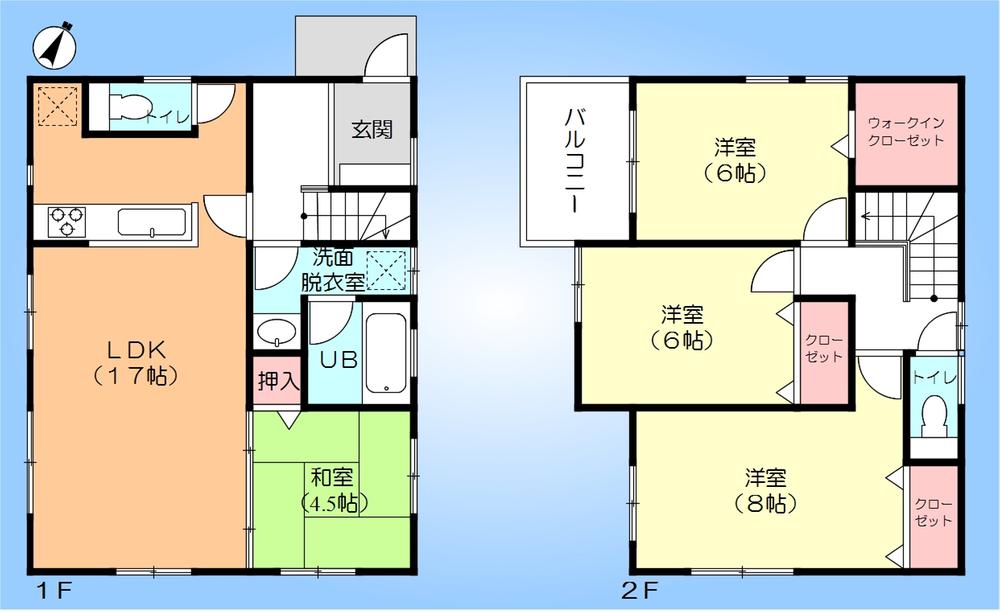 (C Building), Price 32,800,000 yen, 4LDK, Land area 100.04 sq m , Building area 99.37 sq m
(C号棟)、価格3280万円、4LDK、土地面積100.04m2、建物面積99.37m2
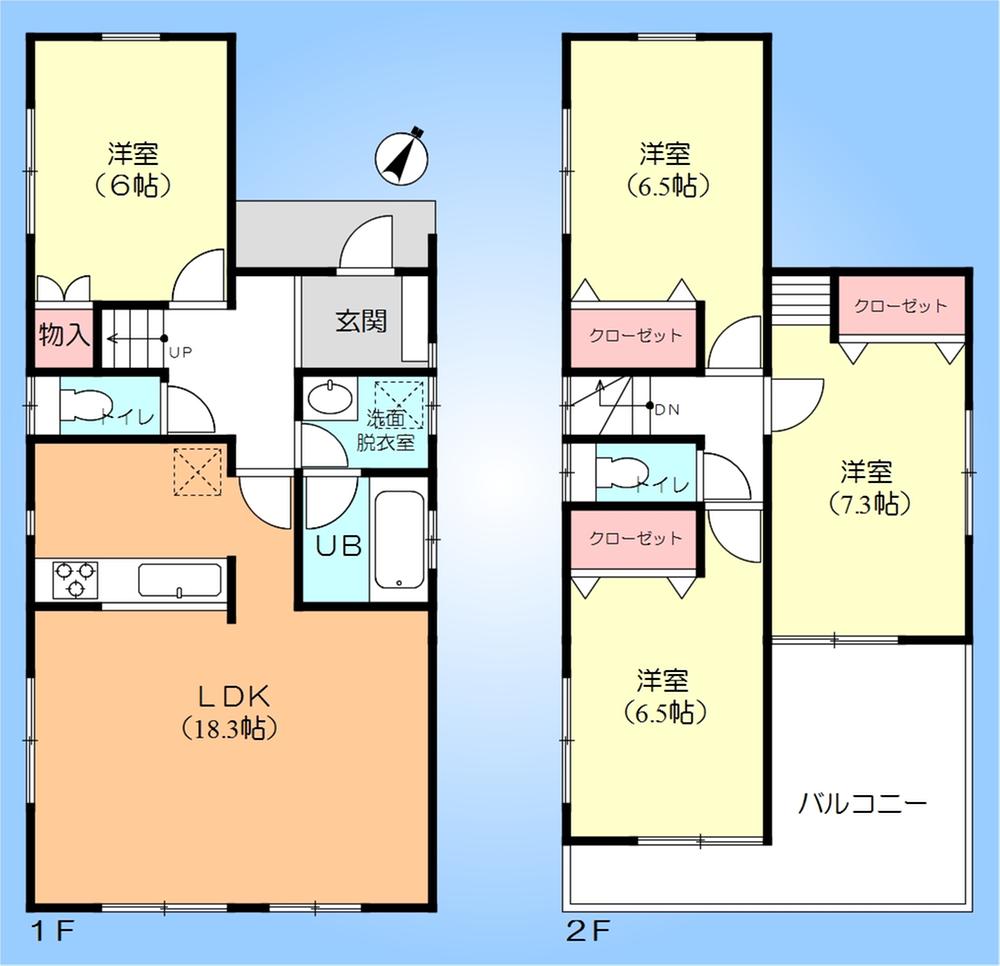 (E Building), Price 32,800,000 yen, 4LDK, Land area 114.61 sq m , Building area 99.36 sq m
(E号棟)、価格3280万円、4LDK、土地面積114.61m2、建物面積99.36m2
Local appearance photo現地外観写真 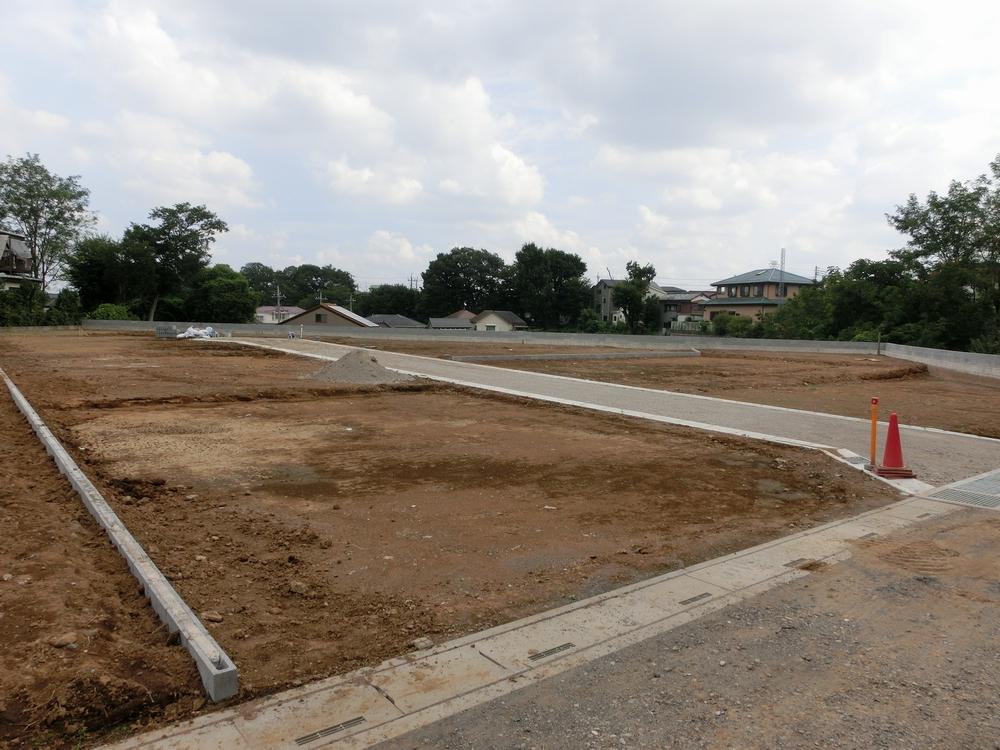 Local (September 2013) Shooting
現地(2013年9月)撮影
Local photos, including front road前面道路含む現地写真 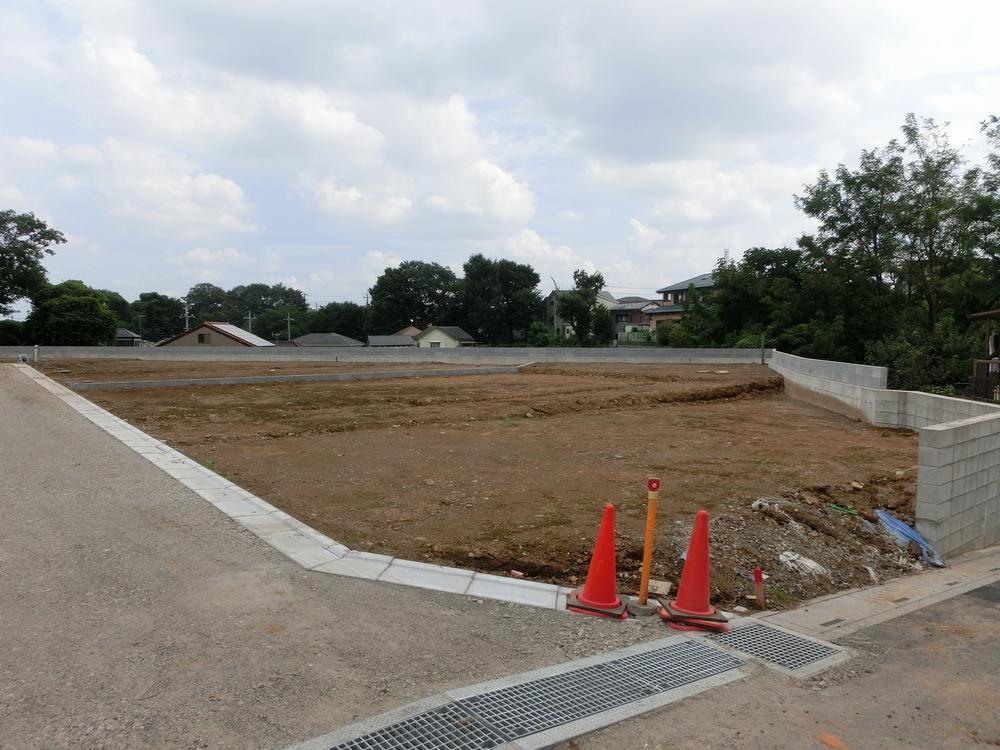 Local (September 2013) Shooting
現地(2013年9月)撮影
Primary school小学校 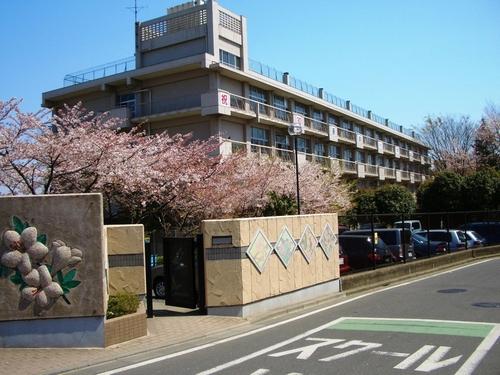 Saitama Tatsuzen 540m before to elementary school
さいたま市立善前小学校まで540m
Junior high school中学校 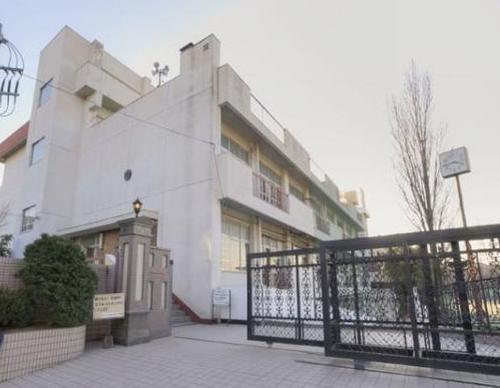 2050m until the Saitama Municipal Oyaguchi junior high school
さいたま市立大谷口中学校まで2050m
Kindergarten ・ Nursery幼稚園・保育園 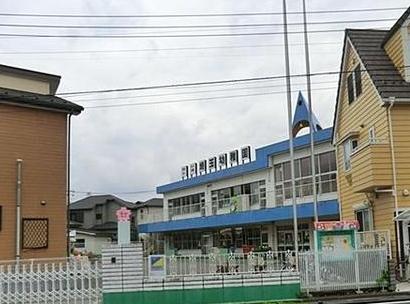 830m to Saitama kindergarten
埼玉幼稚園まで830m
Location
| 





















