New Homes » Kanto » Saitama » Minami-ku
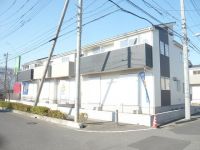 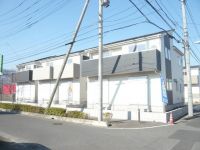
| | Saitama Minami-ku 埼玉県さいたま市南区 |
| JR Musashino Line "Kazu Nishiura" walk 14 minutes JR武蔵野線「西浦和」歩14分 |
| ◆ JR Musashino Line "Kazu Nishiura" station a 15-minute walk ◆ Long-term high-quality housing ◆ Housing Performance display corresponding housing ◆ Solar panels mounted housing ◆JR武蔵野線「西浦和」駅徒歩15分 ◆長期優良住宅◆住宅性能表示対応住宅◆太陽光パネル搭載住宅 |
| Design house performance with evaluation, Long-term high-quality housing, 2 along the line more accessible, System kitchen, Yang per good, Measures to conserve energy, Solar power system, Bathroom Dryer, Washbasin with shower, Face-to-face kitchen, Toilet 2 places, Bathroom 1 tsubo or more, 2-story, Double-glazing, The window in the bathroom, TV monitor interphone, All rooms are two-sided lighting 設計住宅性能評価付、長期優良住宅、2沿線以上利用可、システムキッチン、陽当り良好、省エネルギー対策、太陽光発電システム、浴室乾燥機、シャワー付洗面台、対面式キッチン、トイレ2ヶ所、浴室1坪以上、2階建、複層ガラス、浴室に窓、TVモニタ付インターホン、全室2面採光 |
Features pickup 特徴ピックアップ | | Design house performance with evaluation / Measures to conserve energy / Long-term high-quality housing / Solar power system / 2 along the line more accessible / System kitchen / Bathroom Dryer / Yang per good / Washbasin with shower / Face-to-face kitchen / Toilet 2 places / Bathroom 1 tsubo or more / 2-story / Double-glazing / The window in the bathroom / TV monitor interphone / All rooms are two-sided lighting 設計住宅性能評価付 /省エネルギー対策 /長期優良住宅 /太陽光発電システム /2沿線以上利用可 /システムキッチン /浴室乾燥機 /陽当り良好 /シャワー付洗面台 /対面式キッチン /トイレ2ヶ所 /浴室1坪以上 /2階建 /複層ガラス /浴室に窓 /TVモニタ付インターホン /全室2面採光 | Price 価格 | | 32,900,000 yen ~ 40,800,000 yen 3290万円 ~ 4080万円 | Floor plan 間取り | | 4LDK 4LDK | Units sold 販売戸数 | | 8 units 8戸 | Total units 総戸数 | | 12 units 12戸 | Land area 土地面積 | | 103.26 sq m ~ 108.58 sq m (measured) 103.26m2 ~ 108.58m2(実測) | Building area 建物面積 | | 93.98 sq m ~ 97.29 sq m 93.98m2 ~ 97.29m2 | Driveway burden-road 私道負担・道路 | | Road width: 4m ~ 6.4m, Asphaltic pavement 道路幅:4m ~ 6.4m、アスファルト舗装 | Completion date 完成時期(築年月) | | November 2013 2013年11月 | Address 住所 | | Saitama Minami-ku Kyokuhon 1 埼玉県さいたま市南区曲本1 | Traffic 交通 | | JR Musashino Line "Kazu Nishiura" walk 14 minutes JR Saikyo Line "Musashi Urawa" walk 25 minutes
JR Saikyo Line "Urawa medium" walk 30 minutes JR武蔵野線「西浦和」歩14分JR埼京線「武蔵浦和」歩25分
JR埼京線「中浦和」歩30分
| Related links 関連リンク | | [Related Sites of this company] 【この会社の関連サイト】 | Person in charge 担当者より | | Responsible Shataku TateKa people good Sadayuki Age: 40 Daigyokai Experience: 15 years 担当者宅建加々良 定之年齢:40代業界経験:15年 | Contact お問い合せ先 | | TEL: 0800-603-1338 [Toll free] mobile phone ・ Also available from PHS
Caller ID is not notified
Please contact the "saw SUUMO (Sumo)"
If it does not lead, If the real estate company TEL:0800-603-1338【通話料無料】携帯電話・PHSからもご利用いただけます
発信者番号は通知されません
「SUUMO(スーモ)を見た」と問い合わせください
つながらない方、不動産会社の方は
| Most price range 最多価格帯 | | 38 million yen ・ 40 million yen (each 2 units) 3800万円台・4000万円台(各2戸) | Building coverage, floor area ratio 建ぺい率・容積率 | | Kenpei rate: 60% ・ 200% 建ペい率:60%・200% | Time residents 入居時期 | | Immediate available 即入居可 | Land of the right form 土地の権利形態 | | Ownership 所有権 | Structure and method of construction 構造・工法 | | Second floor wooden ・ Underground 0-story (framing method) 木造2階・地下0階建(軸組工法) | Construction 施工 | | CO., LTD Toei housing 株式会社 東栄住宅 | Use district 用途地域 | | One dwelling 1種住居 | Land category 地目 | | Residential land 宅地 | Overview and notices その他概要・特記事項 | | Contact Person: jerk good Sadayuki, Building confirmation number: No. H25SHC111486 other 担当者:加々良 定之、建築確認番号:第H25SHC111486号 他 | Company profile 会社概要 | | <Mediation> Saitama Governor (10) Article 008812 No. Century 21 Ltd. Nikken Ju販 Yubinbango335-0034 Toda City Prefecture Sasame 1-15-10 <仲介>埼玉県知事(10)第008812号センチュリー21(株)ニッケン住販〒335-0034 埼玉県戸田市笹目1-15-10 |
Local appearance photo現地外観写真 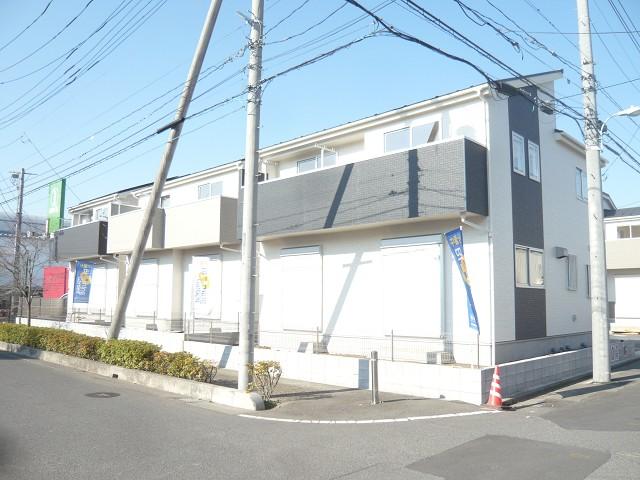 Was building completed. It is immediately possible preview. New streets was completed.
建物完成しました。すぐに内覧可能です。新しい街並みが完成しました。
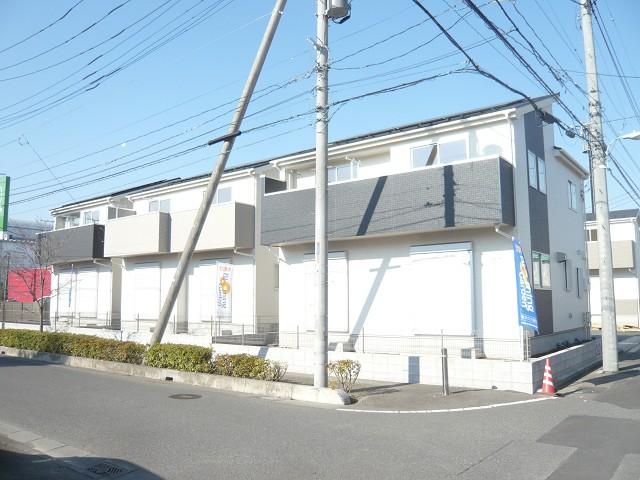 South road, North-South double-sided road, And corner lot, Ventilation is good per yang.
南道路、南北両面道路、角地と、陽当たり通風良好です。
Local photos, including front road前面道路含む現地写真 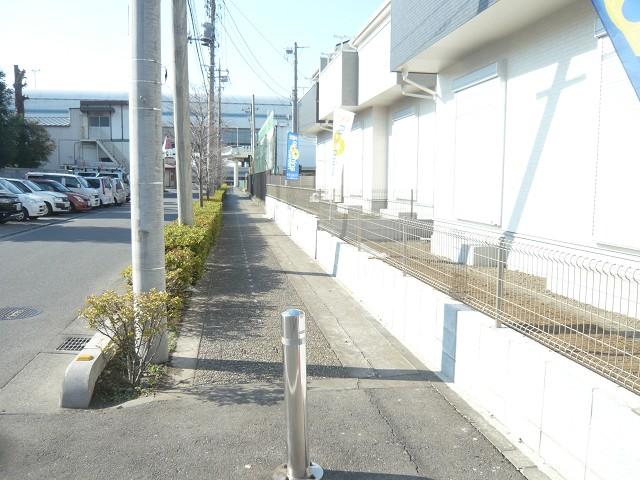 Front south road, It is with sidewalk.
前面南道路、歩道付きです。
Floor plan間取り図 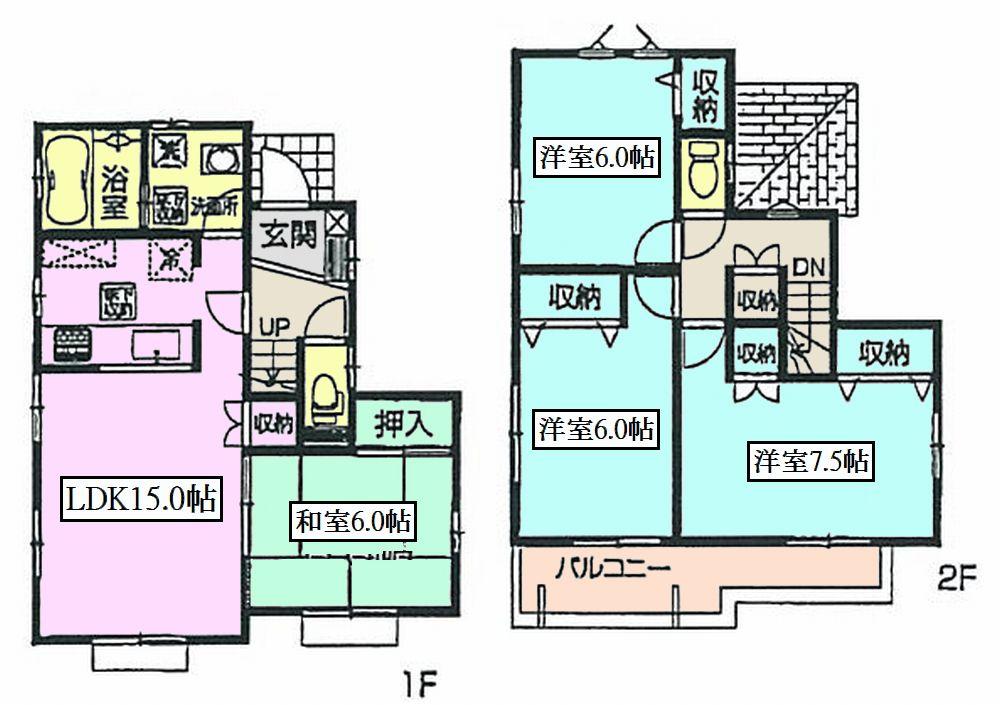 (5 Building), Price 38,800,000 yen, 4LDK, Land area 105.75 sq m , Building area 96.88 sq m
(5号棟)、価格3880万円、4LDK、土地面積105.75m2、建物面積96.88m2
Local appearance photo現地外観写真 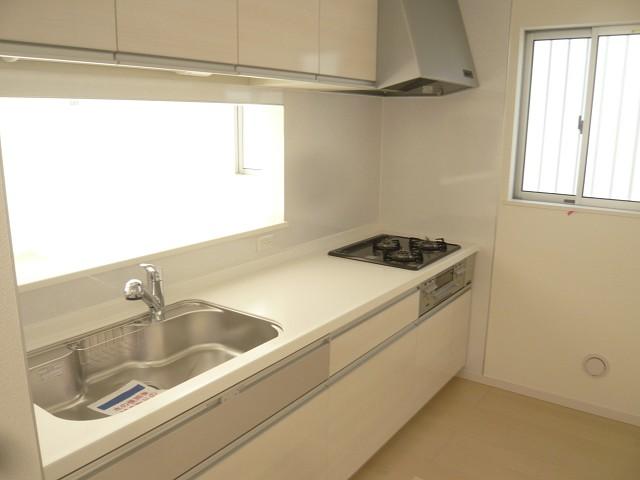 Building 2 Kitchen. It is counter kitchen with cleanliness of white ash.
2号棟キッチン。ホワイトアッシュの清潔感あるカウンターキッチンです。
Livingリビング 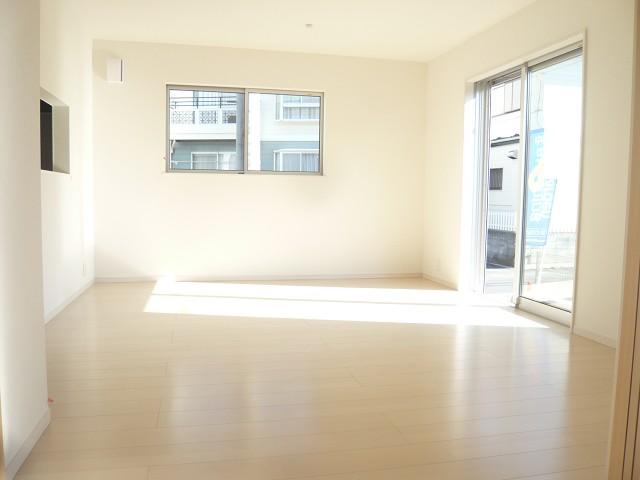 South is a bright living room of direction. Japanese-style room is adjacent, Easy-to-use impression.
南向きの明るいリビングです。和室が隣接しており、使いやすい印象です。
Bathroom浴室 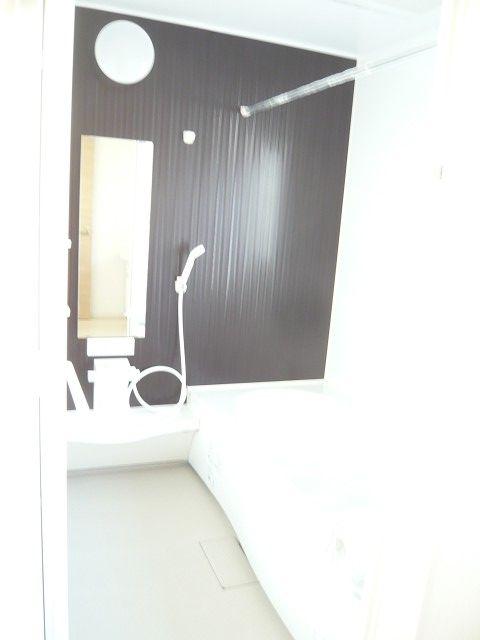 Bright bathroom that is clean. It is equipped with a window, Ventilation is also a breeze.
清潔感ある明るい浴室。窓がついており、換気も楽々です。
Kitchenキッチン 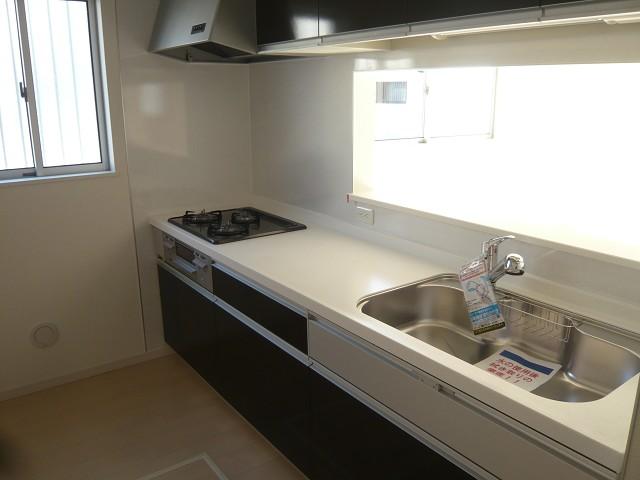 It is a popular counter kitchen.
人気のカウンターキッチンです。
Non-living roomリビング以外の居室 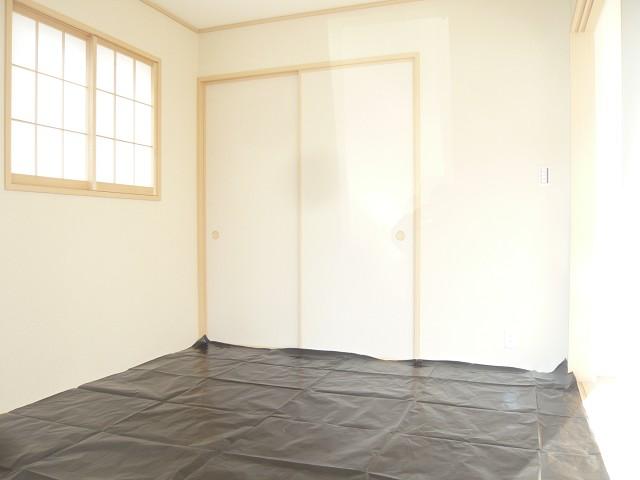 Japanese-style room adjacent to the living room.
リビングに隣接する和室。
Entrance玄関 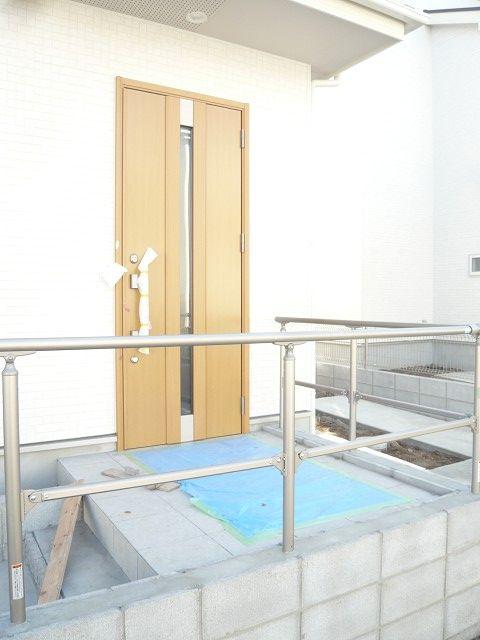 Entrance around classy.
高級感ある玄関回り。
Receipt収納 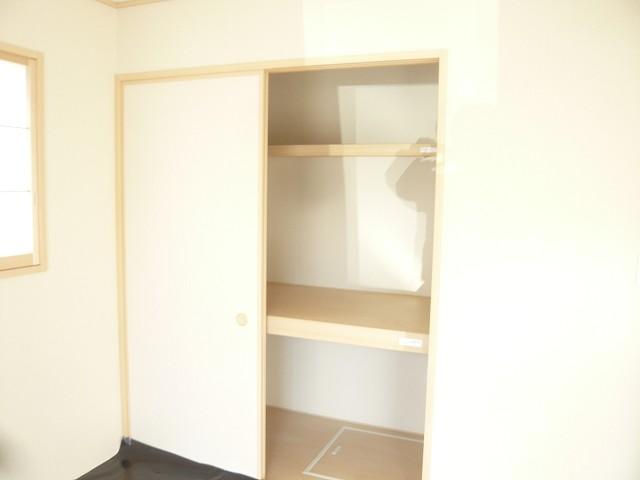 Storage of Japanese-style room
和室の収納
Garden庭 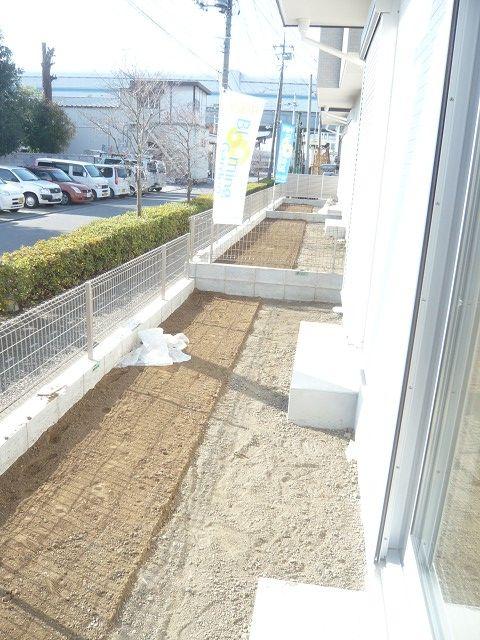 Widely provided on the south side, Bright garden.
南側に設けた広く、明るいお庭です。
Parking lot駐車場 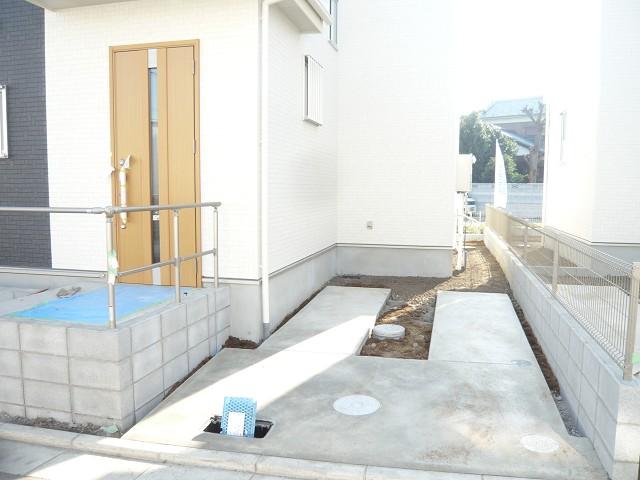 Widely spacious and available parking car space.
広くゆったりと駐車可能なカースペース。
Balconyバルコニー 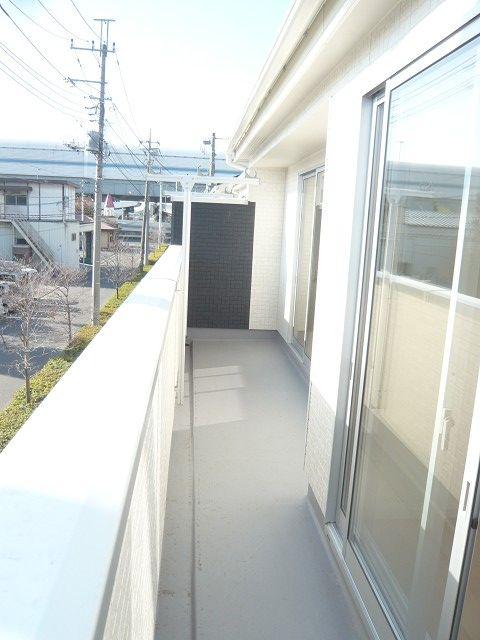 South-facing wide span balcony of.
南向きのワイドスパンバルコニー。
Supermarketスーパー 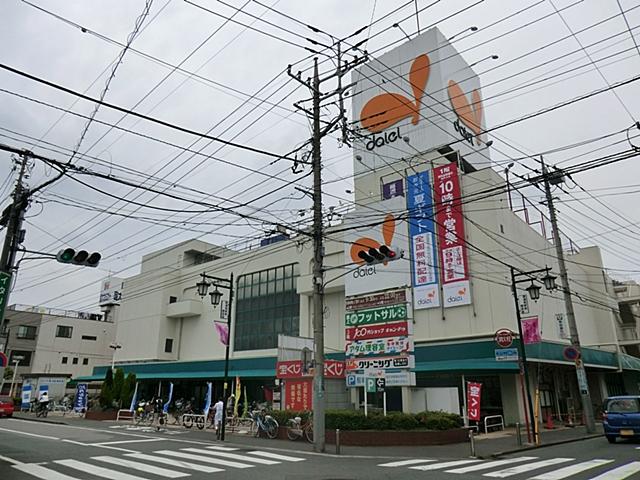 Daiei west Urawa store aligned is abundantly 1300m seasonal ingredients to Daiei west Urawa store 14 mins
ダイエー西浦和店まで1300m 旬の食材が豊富に揃うダイエー西浦和店は徒歩14分
The entire compartment Figure全体区画図 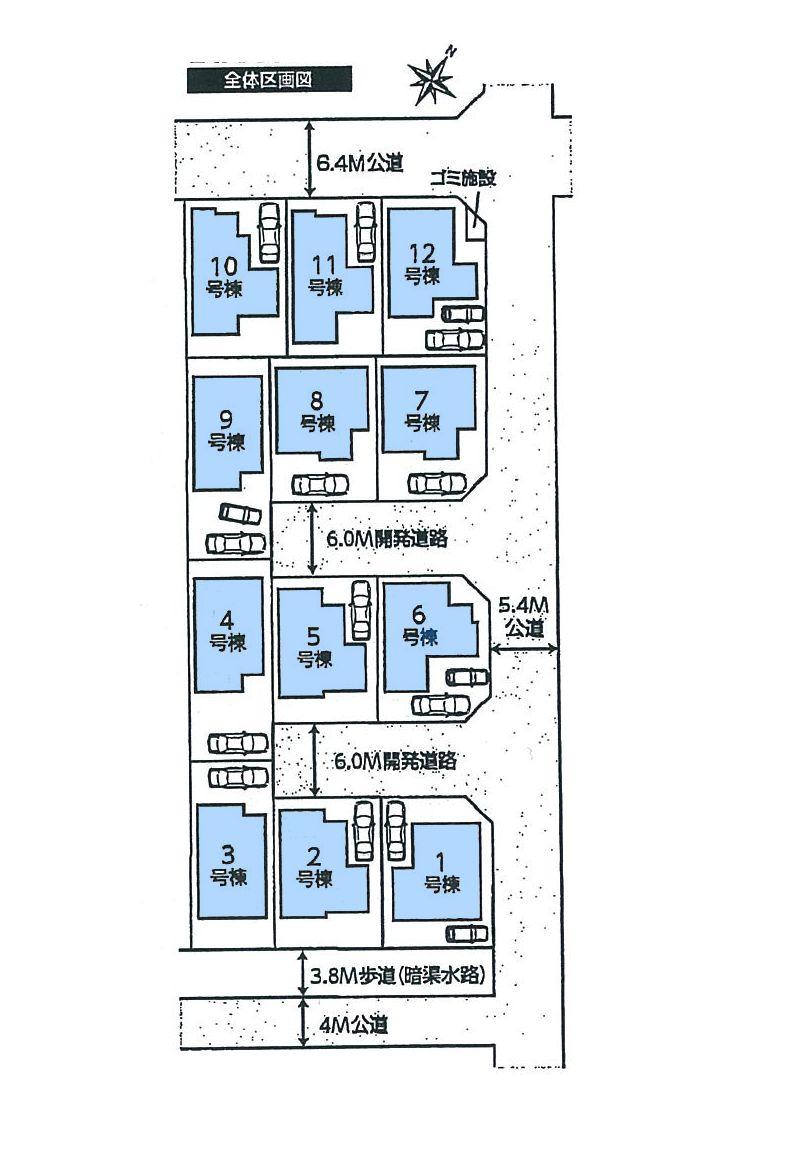 All 12 buildings of the large subdivision! !
全12棟の大型分譲地!!
Floor plan間取り図 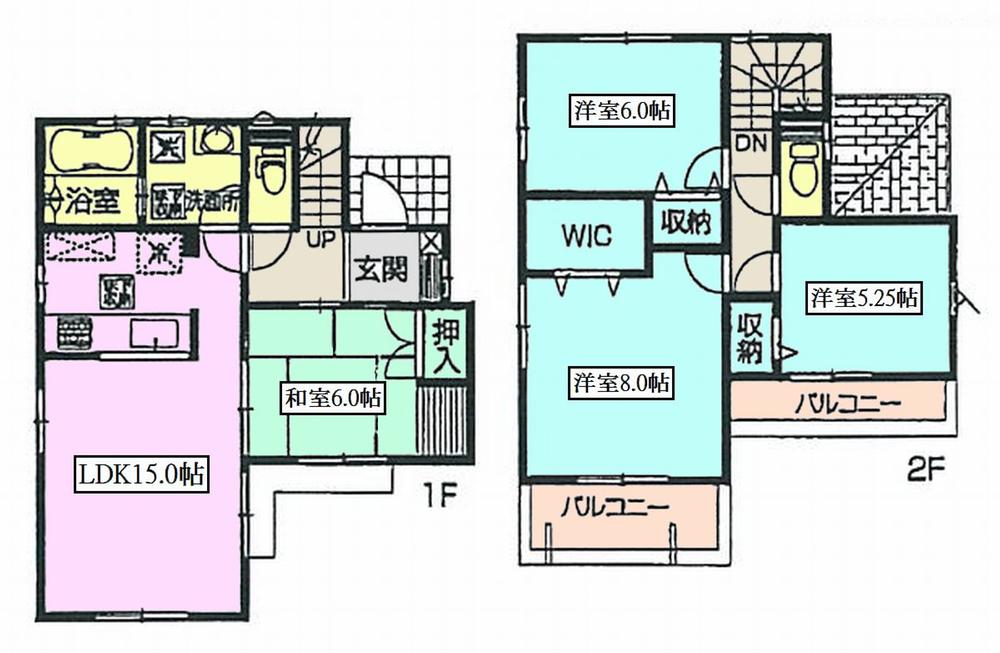 (6 Building), Price 40,800,000 yen, 4LDK, Land area 105.73 sq m , Building area 96.05 sq m
(6号棟)、価格4080万円、4LDK、土地面積105.73m2、建物面積96.05m2
Local appearance photo現地外観写真 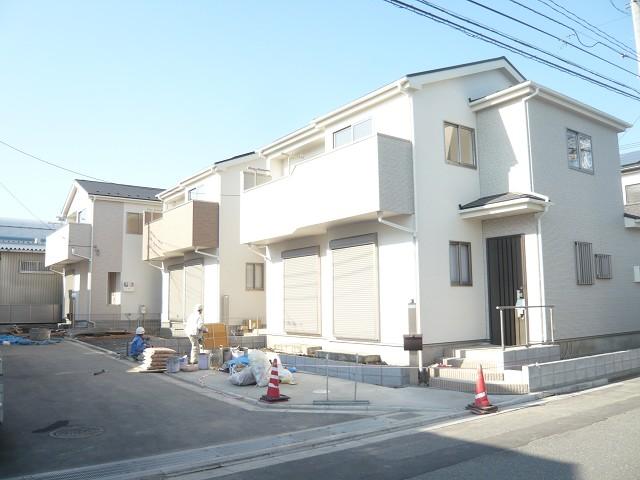 7 Building, Appearance is a picture.
7号棟、外観写真です。
Livingリビング 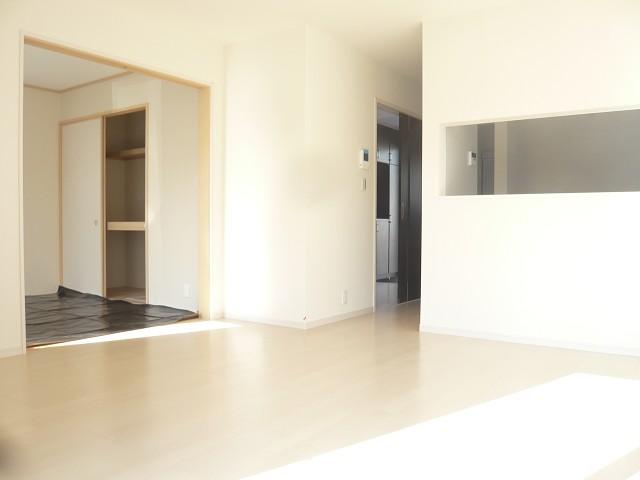 One that took the living room from a different angle. Good per sun is handed down.
リビングを別角度から撮った一枚。陽当たりの良さが伝わってきます。
Non-living roomリビング以外の居室 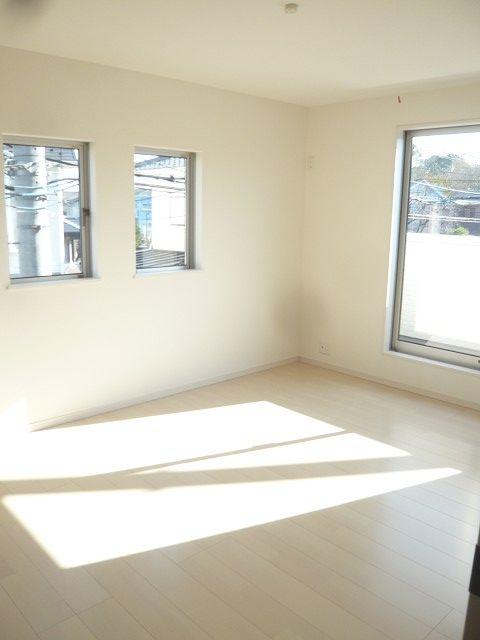 Large and bright master bedroom.
広く明るい主寝室。
Receipt収納 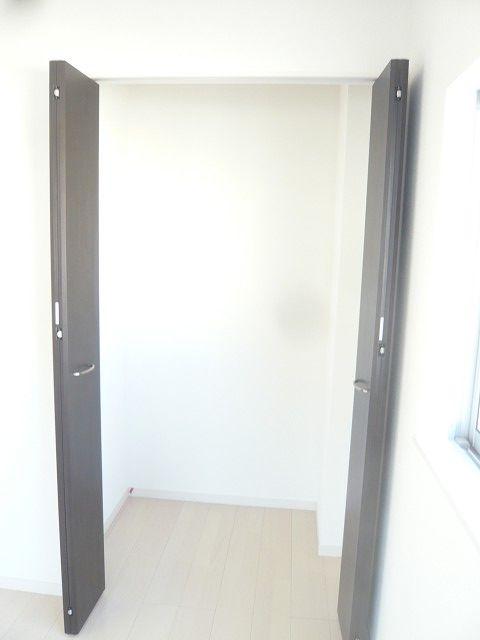 Service storage.
サービス収納。
Location
| 





















