New Homes » Kanto » Saitama » Minami-ku
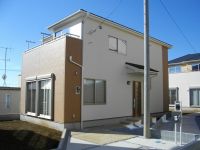 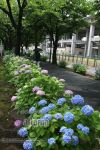
| | Saitama Minami-ku 埼玉県さいたま市南区 |
| JR Saikyo Line "Urawa medium" walk 7 minutes JR埼京線「中浦和」歩7分 |
| ○ 3 wayside Available of good location. Musashi-Urawa Station 9 minute walk ・ Medium-Urawa Station 7-minute walk ・ Urawa Station walk 24 minutes ○ Corporation Taisei comprehensive real estate (Taise Holmes) [048-660-0555] Please feel free to contact. ○3沿線利用可の好立地。武蔵浦和駅徒歩9分・中浦和駅徒歩7分・浦和駅徒歩24分○株式会社大成総合不動産(タイセーホームズ)【048-660-0555】お気軽にご連絡下さい。 |
| ○ Urawa Bessho Elementary School, Shirahata junior high school. ○ nearby flowers and green promenade spring beautiful cherry blossoms, You can see the beautiful hydrangea in early summer. There is also a Bessho swamp park on foot 7 minutes ○, fishing, running, You can enjoy, such as barbecue (in the public hall). ○ interior joinery, System kitchen (with a water purifier ・ 3-burner stove), System bus Room (1 pyeong type ・ With ventilation dryer), Vanity (three-sided mirror) Panasonic specifications. ○ entrance door card key is pat crime prevention surface with a standard equipment. ○浦和別所小学校、白幡中学校。○近くに花と緑の散歩道があり春は美しい桜、初夏には美しいアジサイがご覧頂けます。○徒歩7分で別所沼公園もあり、釣り、ランニング、バーベキュー(公民館内)など楽しめます。○内装建具、システムキッチン(浄水器付・3口コンロ)、システムバスルーム(1坪タイプ・換気乾燥機付)、洗面化粧台(3面鏡)はパナソニック仕様。○玄関ドアはカードキーが標準装備で防犯面もバッチリです。 |
Local guide map 現地案内図 | | Local guide map 現地案内図 | Features pickup 特徴ピックアップ | | Corresponding to the flat-35S / Pre-ground survey / 2 along the line more accessible / Super close / Facing south / System kitchen / Yang per good / All room storage / Flat to the station / Siemens south road / A quiet residential area / LDK15 tatami mats or more / Washbasin with shower / Face-to-face kitchen / Toilet 2 places / Bathroom 1 tsubo or more / 2-story / South balcony / Double-glazing / Warm water washing toilet seat / The window in the bathroom / TV monitor interphone / Walk-in closet / Water filter / Three-story or more / Living stairs / City gas / Storeroom / Flat terrain フラット35Sに対応 /地盤調査済 /2沿線以上利用可 /スーパーが近い /南向き /システムキッチン /陽当り良好 /全居室収納 /駅まで平坦 /南側道路面す /閑静な住宅地 /LDK15畳以上 /シャワー付洗面台 /対面式キッチン /トイレ2ヶ所 /浴室1坪以上 /2階建 /南面バルコニー /複層ガラス /温水洗浄便座 /浴室に窓 /TVモニタ付インターホン /ウォークインクロゼット /浄水器 /3階建以上 /リビング階段 /都市ガス /納戸 /平坦地 | Event information イベント情報 | | Local sales meetings (Please be sure to ask in advance) schedule / Every Saturday, Sunday and public holidays time / 10:00 ~ 17:00 現地販売会(事前に必ずお問い合わせください)日程/毎週土日祝時間/10:00 ~ 17:00 | Property name 物件名 | | Libre Garden Saitama Minami-ku Bessho 5-chome, all four buildings リーブルガーデン さいたま市南区別所5丁目全4棟 | Price 価格 | | 41,800,000 yen ~ 45,800,000 yen 4180万円 ~ 4580万円 | Floor plan 間取り | | 3LDK ~ 4LDK + S (storeroom) 3LDK ~ 4LDK+S(納戸) | Units sold 販売戸数 | | 4 units 4戸 | Total units 総戸数 | | 4 units 4戸 | Land area 土地面積 | | 64.32 sq m ~ 74.58 sq m (registration) 64.32m2 ~ 74.58m2(登記) | Building area 建物面積 | | 79.38 sq m ~ 111.78 sq m (registration) 79.38m2 ~ 111.78m2(登記) | Completion date 完成時期(築年月) | | March 2014 early schedule 2014年3月上旬予定 | Address 住所 | | Saitama Minami-ku Bessho 5-18-6 埼玉県さいたま市南区別所5-18-6 | Traffic 交通 | | JR Saikyo Line "Urawa medium" walk 7 minutes
JR Saikyo Line "Musashi Urawa" walk 9 minutes
JR Keihin Tohoku Line "Urawa" walk 24 minutes JR埼京線「中浦和」歩7分
JR埼京線「武蔵浦和」歩9分
JR京浜東北線「浦和」歩24分
| Related links 関連リンク | | [Related Sites of this company] 【この会社の関連サイト】 | Contact お問い合せ先 | | Ltd. Dacheng comprehensive real estate TEL: 0800-600-8257 [Toll free] mobile phone ・ Also available from PHS
Caller ID is not notified
Please contact the "saw SUUMO (Sumo)"
If it does not lead, If the real estate company (株)大成総合不動産TEL:0800-600-8257【通話料無料】携帯電話・PHSからもご利用いただけます
発信者番号は通知されません
「SUUMO(スーモ)を見た」と問い合わせください
つながらない方、不動産会社の方は
| Building coverage, floor area ratio 建ぺい率・容積率 | | Kenpei rate: 60%, Volume ratio: 200% 建ペい率:60%、容積率:200% | Time residents 入居時期 | | March 2014 early schedule 2014年3月上旬予定 | Land of the right form 土地の権利形態 | | Ownership 所有権 | Structure and method of construction 構造・工法 | | Wooden 2-story (framing method), Wooden three-story (framing method) 木造2階建(軸組工法)、木造3階建(軸組工法) | Use district 用途地域 | | One dwelling 1種住居 | Overview and notices その他概要・特記事項 | | Building confirmation number: No. 13UDI3S Ken 01264 other 建築確認番号:第13UDI3S建01264号他 | Company profile 会社概要 | | <Marketing alliance (agency)> Saitama Governor (1) No. 021303 (Ltd.) Taisei comprehensive real estate Yubinbango331-0812 Saitama city north district Miyahara-cho 1-12-3 <販売提携(代理)>埼玉県知事(1)第021303号(株)大成総合不動産〒331-0812 埼玉県さいたま市北区宮原町1-12-3 |
Same specifications photos (appearance)同仕様写真(外観) 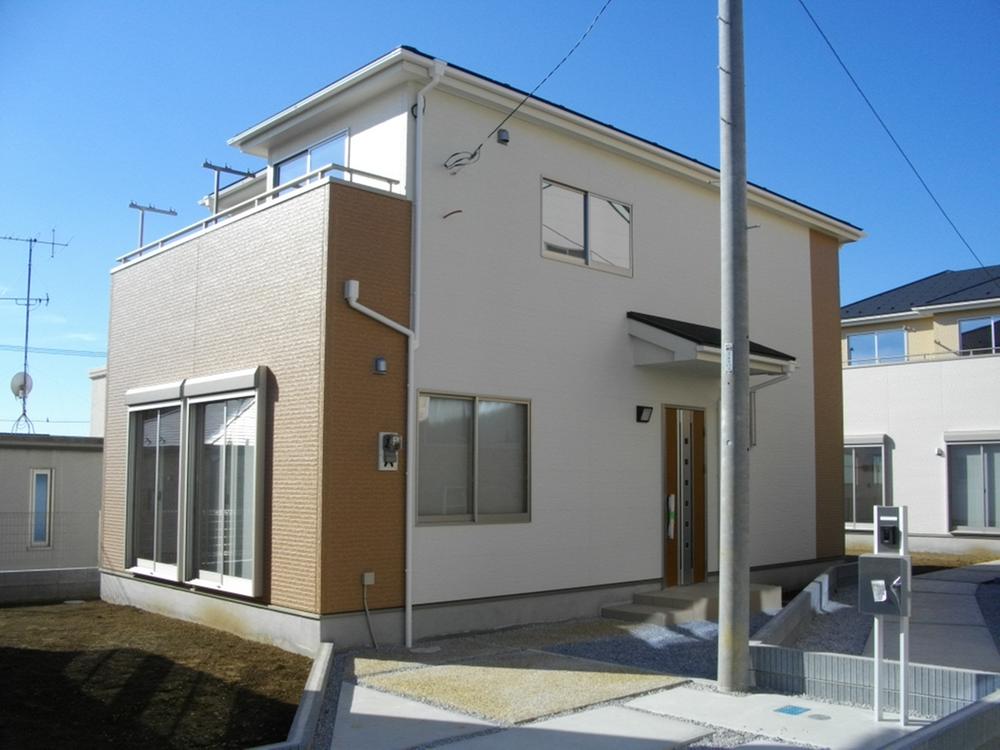 2-story construction cases
2階建施工例
Park公園 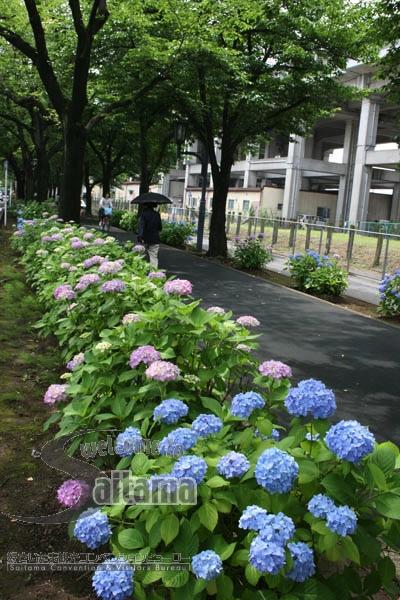 Flowers and 168m until the green promenade
花と緑の散歩道まで168m
Local appearance photo現地外観写真 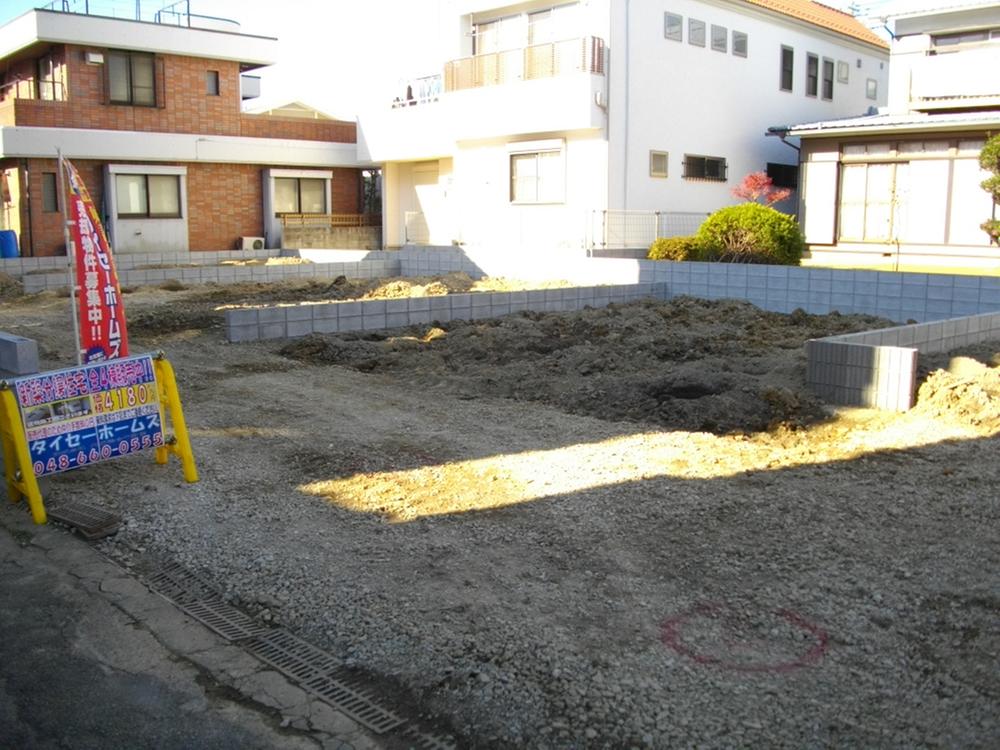 Local (11 May 2013) Shooting
現地(2013年11月)撮影
Same specifications photos (appearance)同仕様写真(外観) 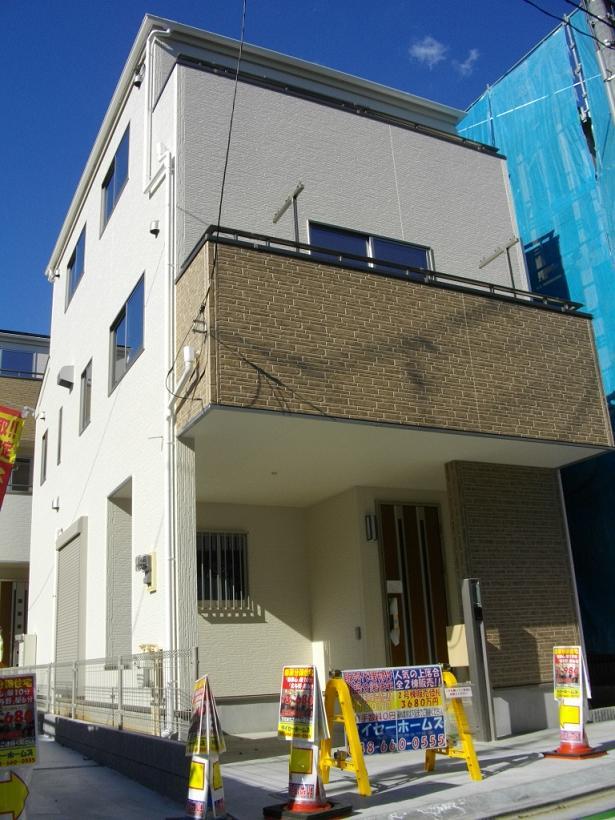 Three-story construction cases
3階建施工例
Government office役所 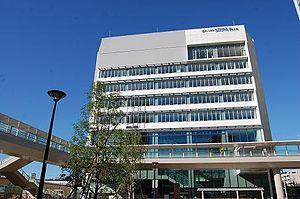 708m to Saitama City Minami Ward
さいたま市南区役所まで708m
Same specifications photo (bathroom)同仕様写真(浴室) 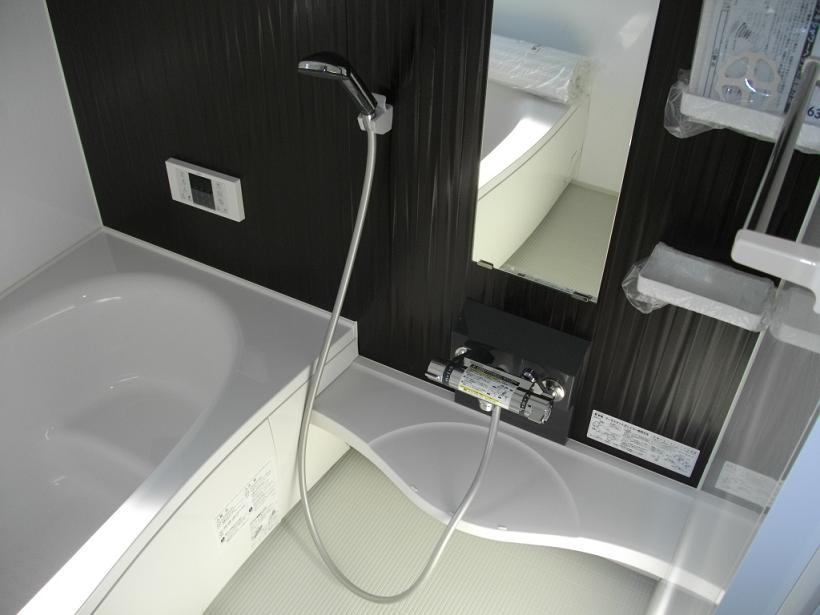 Construction example bathroom
施工例浴室
Same specifications photo (kitchen)同仕様写真(キッチン) 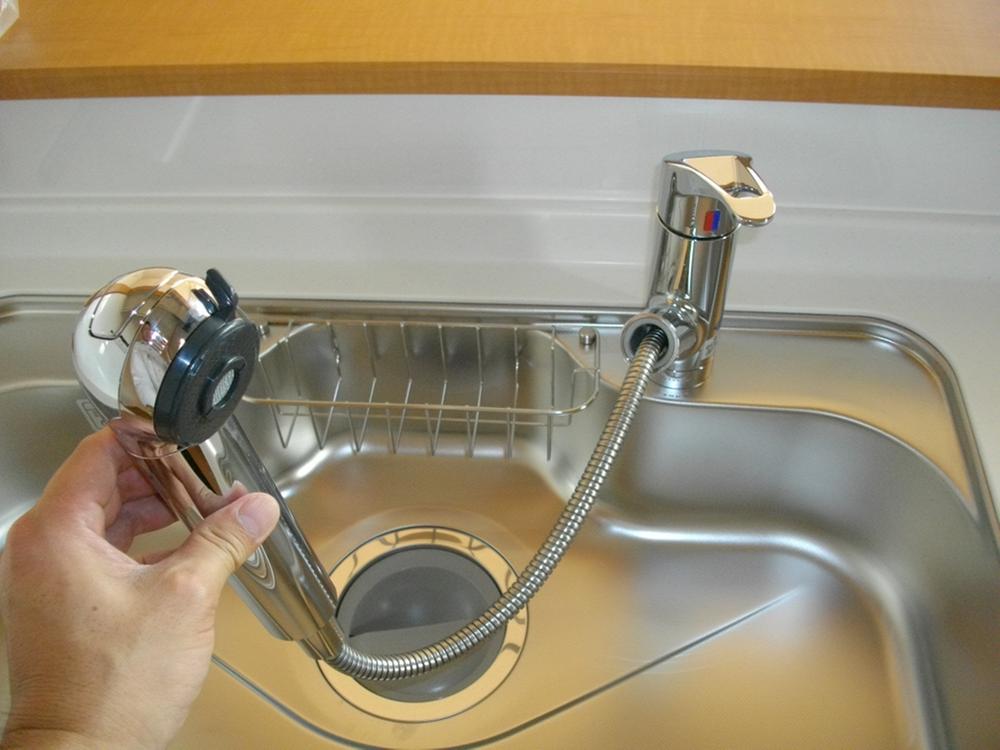 Same specifications photo water purifier with a shower head
同仕様写真浄水器付シャワーヘッド
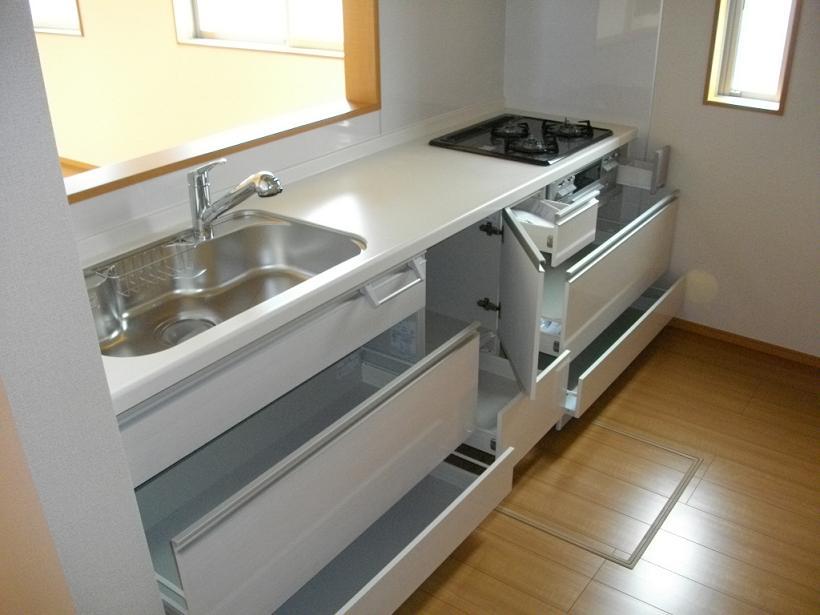 Example of construction Kitchen
施工例キッチン
Wash basin, toilet洗面台・洗面所 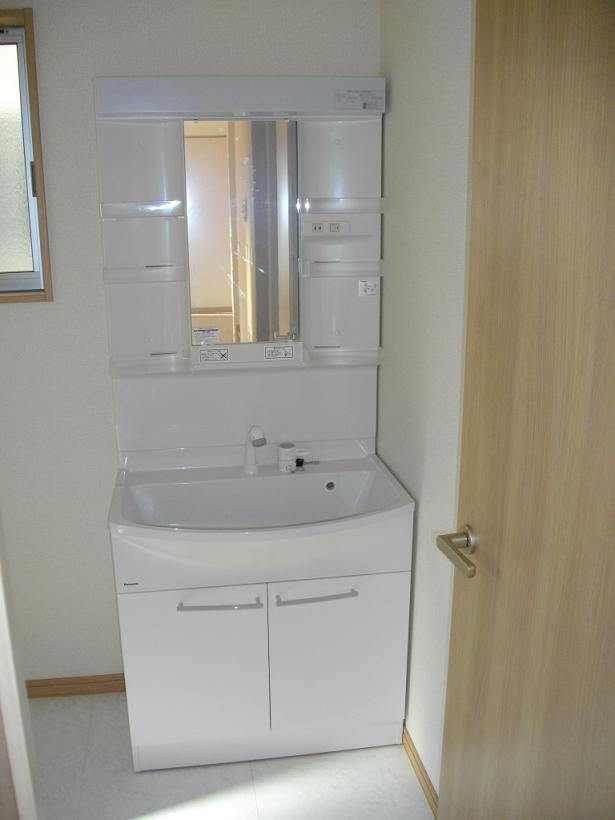 Vanity with same specifications Photos shower
同仕様写真シャワー付洗面化粧台
Toiletトイレ 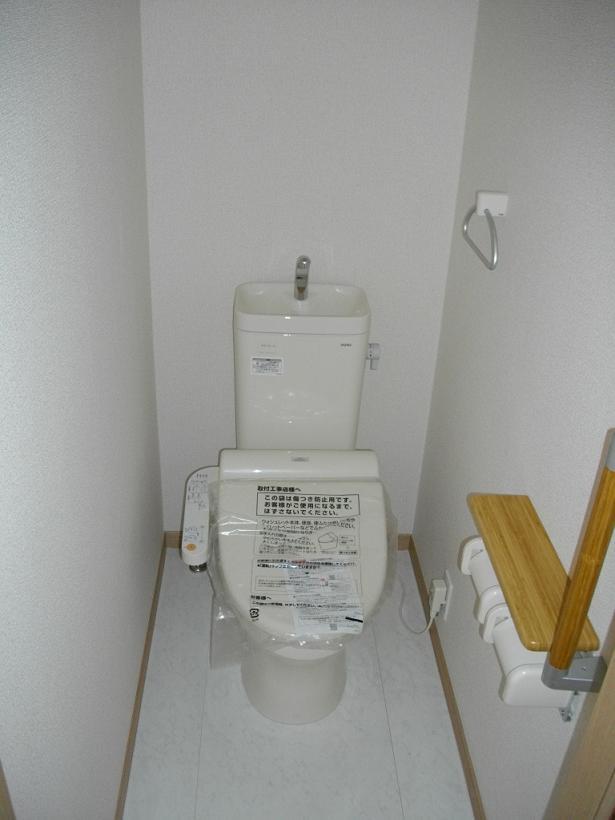 Same specifications photo Washlet toilet
同仕様写真ウォシュレット付トイレ
Otherその他 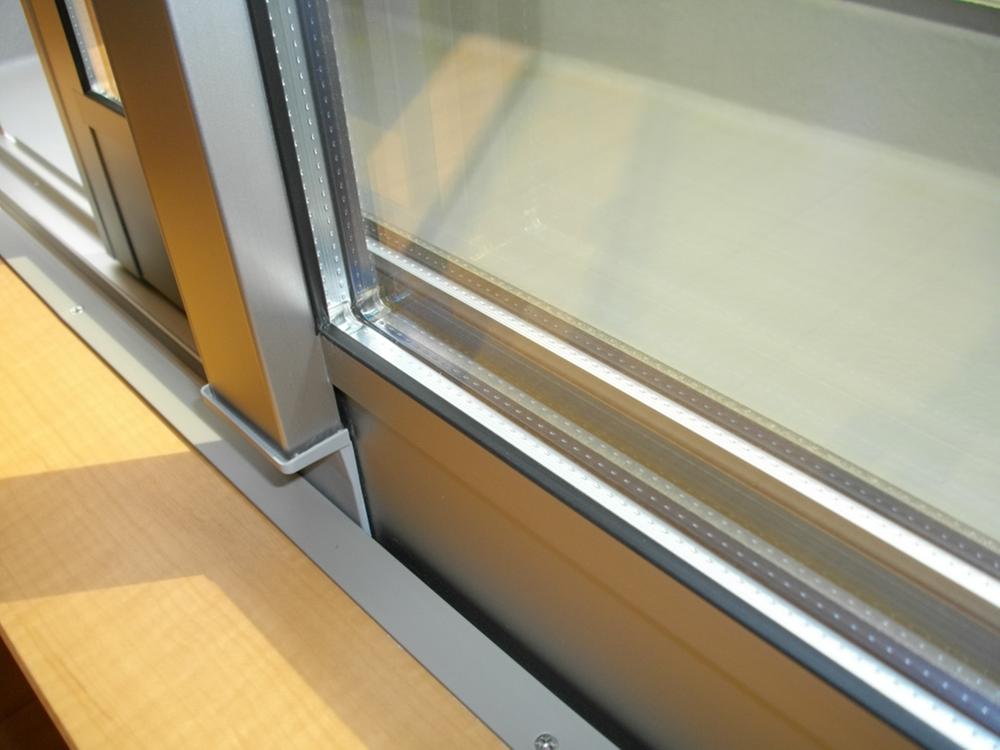 Same specifications photo pair glass
同仕様写真ペアガラス
Receipt収納 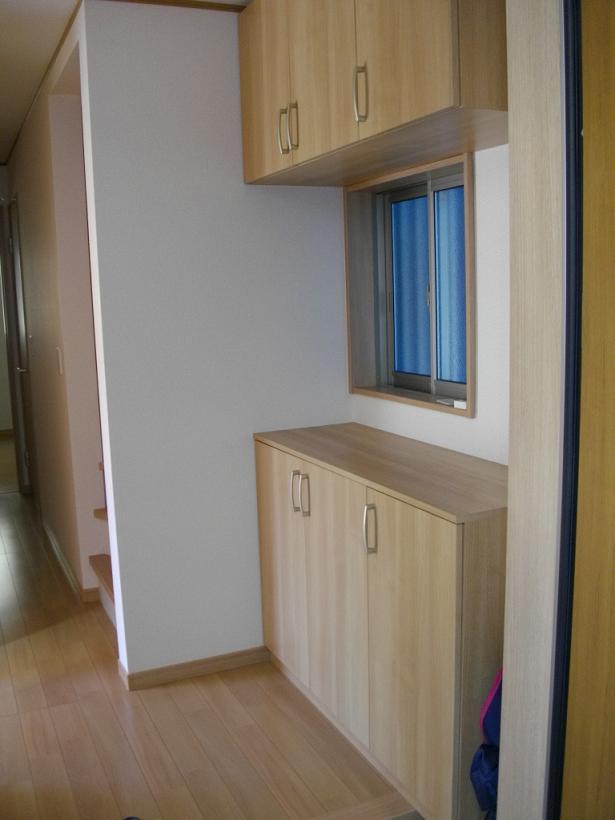 Same specifications photo shoebox
同仕様写真下駄箱
Same specifications photos (living)同仕様写真(リビング) 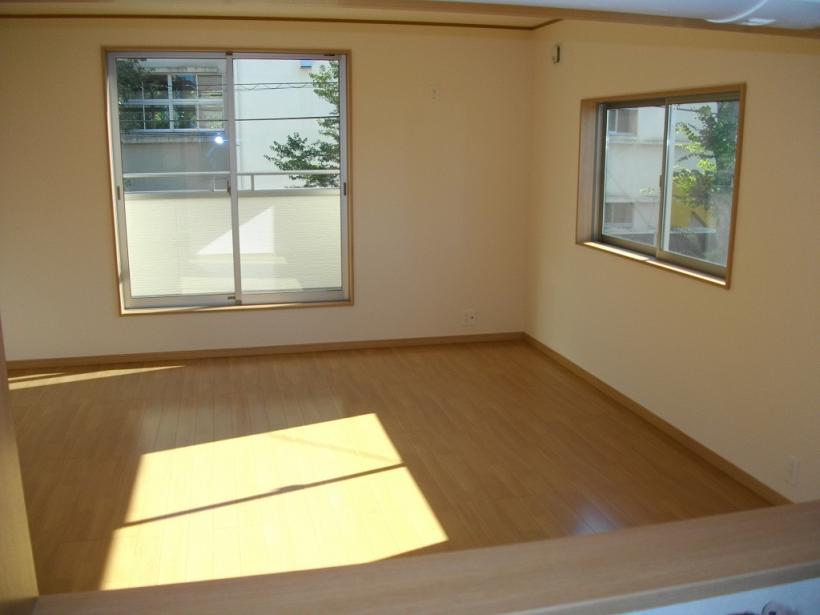 Construction cases living
施工例リビング
Receipt収納 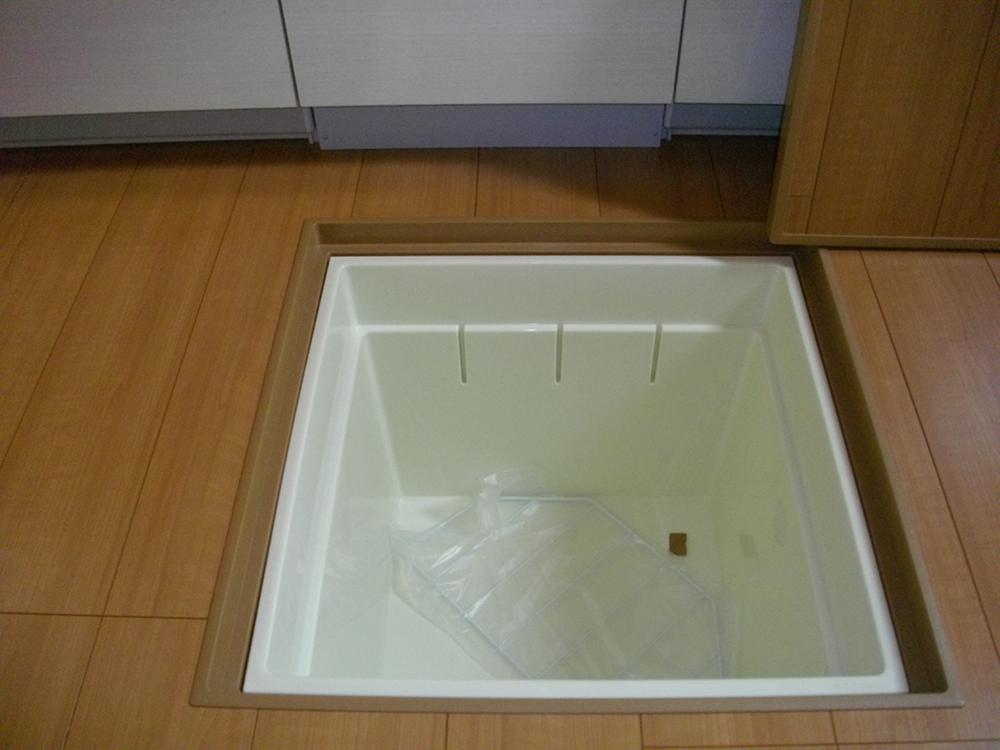 Same specifications photo Underfloor Storage
同仕様写真床下収納
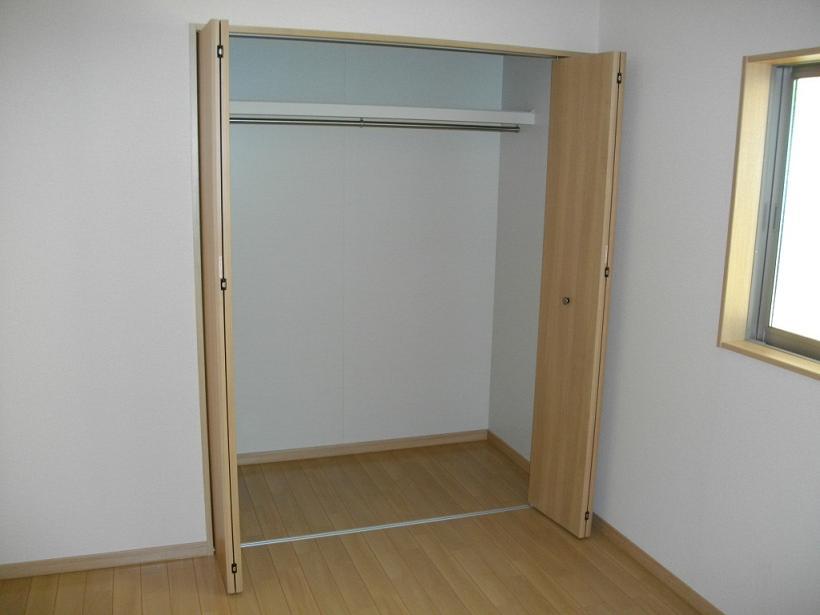 Same specifications photo closet
同仕様写真クローゼット
Otherその他 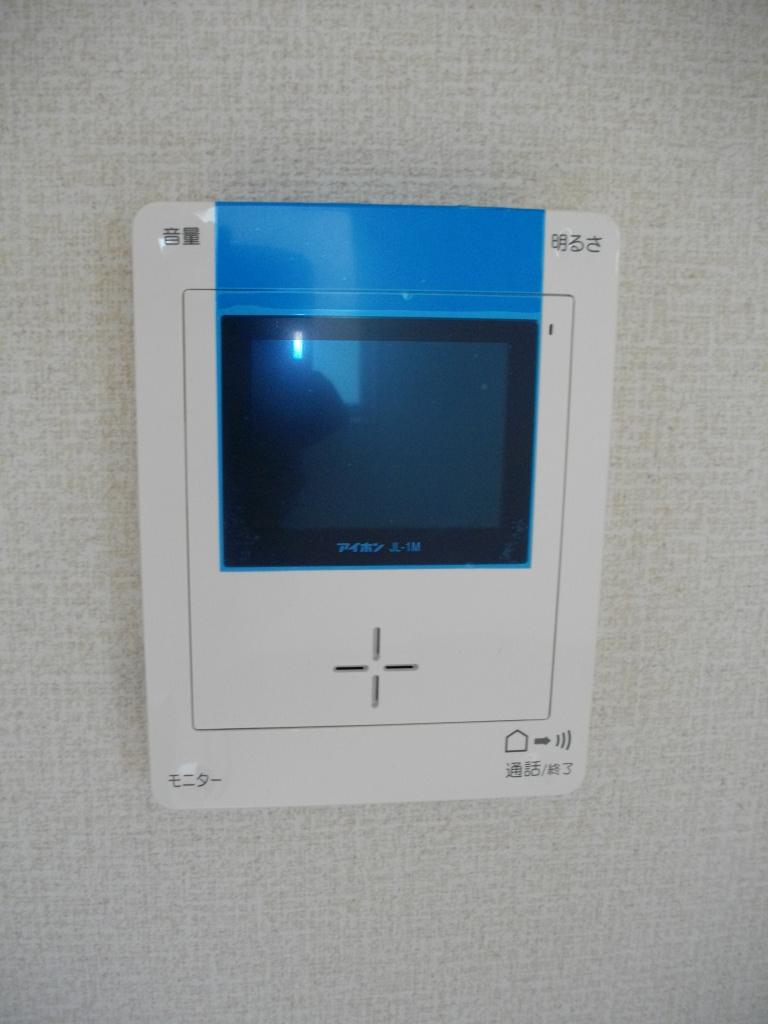 Same specifications Photos
同仕様写真
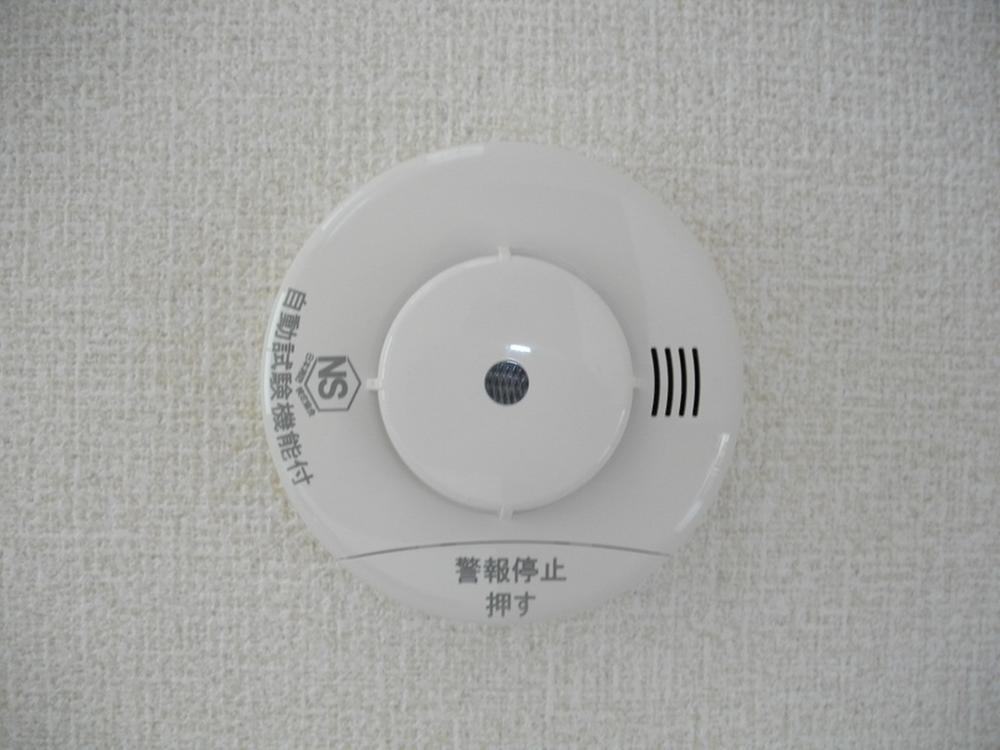 Same specifications Photos
同仕様写真
Receipt収納 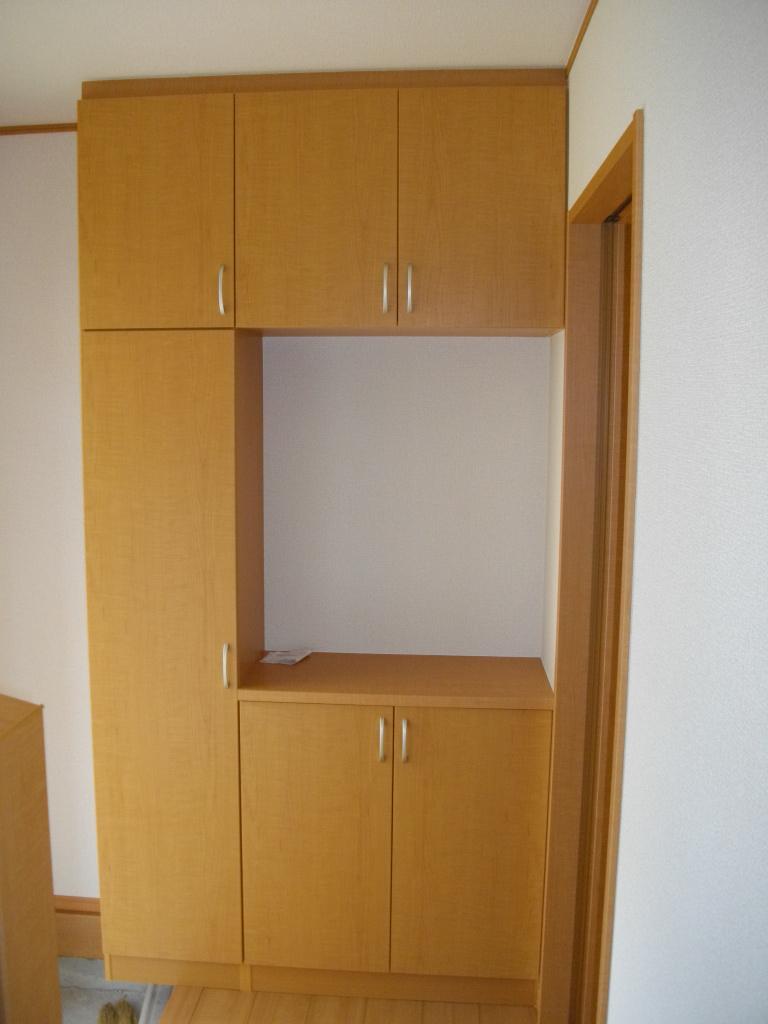 Same specifications Photos
同仕様写真
Same specifications photo (kitchen)同仕様写真(キッチン) 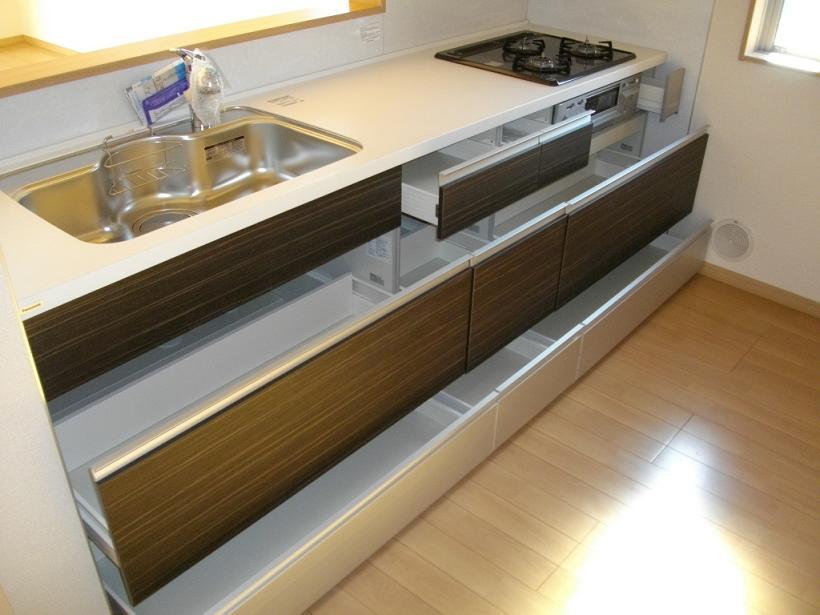 Example of construction
施工例
Local photos, including front road前面道路含む現地写真 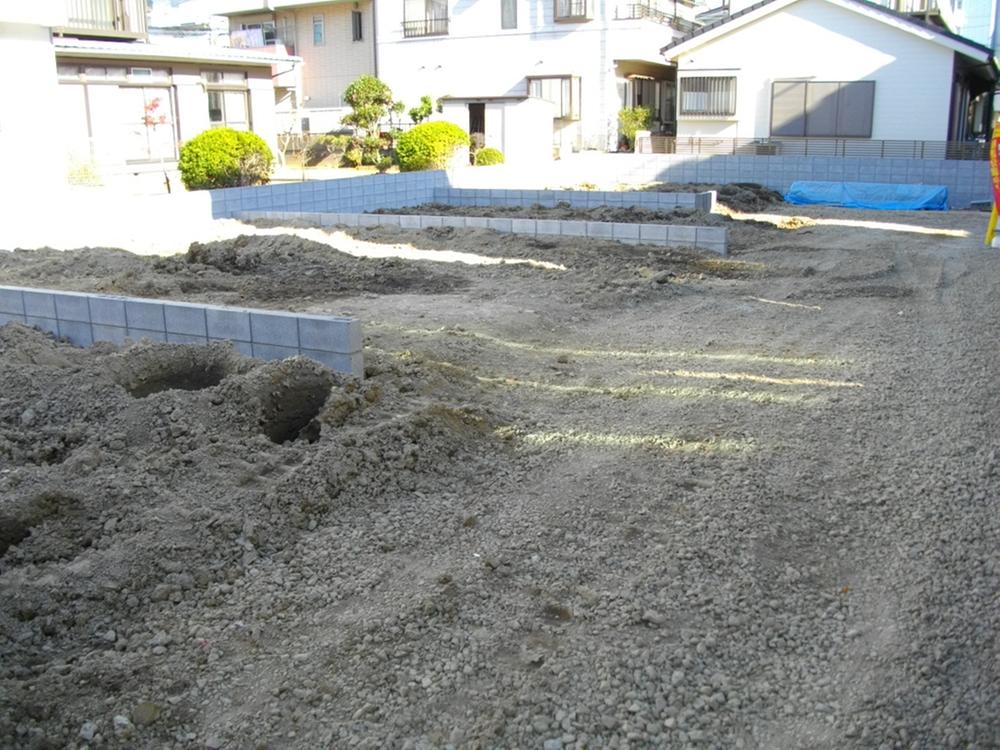 Local (11 May 2013) Shooting
現地(2013年11月)撮影
Floor plan間取り図 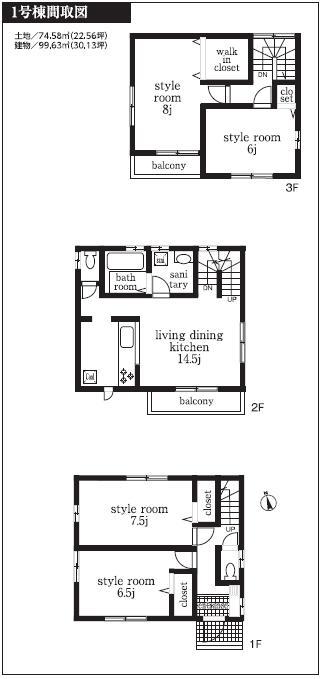 798m to Muse City Shopping Square
ミューズシティショッピングスクエアまで798m
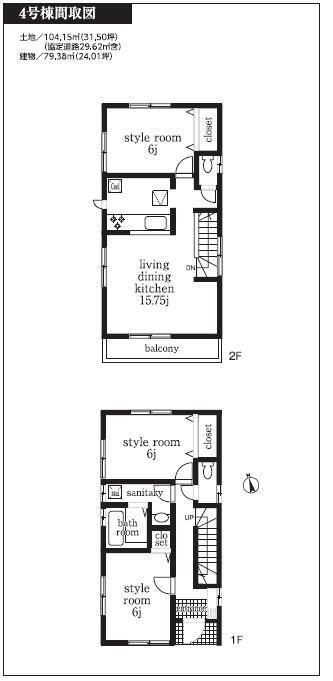 798m to Muse City Shopping Square
ミューズシティショッピングスクエアまで798m
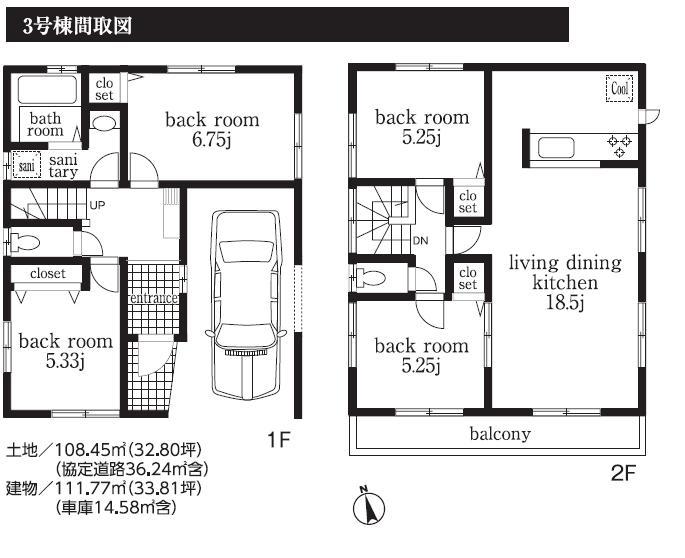 798m to Muse City Shopping Square
ミューズシティショッピングスクエアまで798m
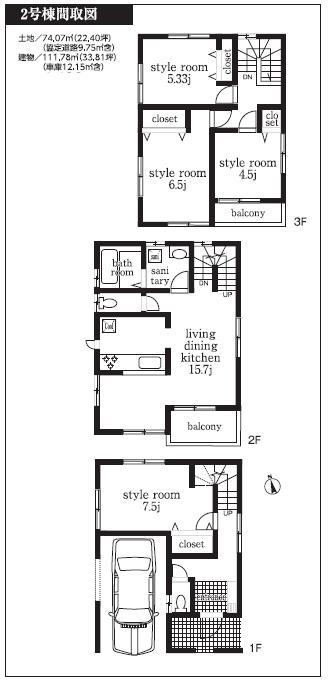 798m to Muse City Shopping Square
ミューズシティショッピングスクエアまで798m
Shopping centreショッピングセンター 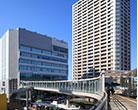 798m to Muse City Shopping Square
ミューズシティショッピングスクエアまで798m
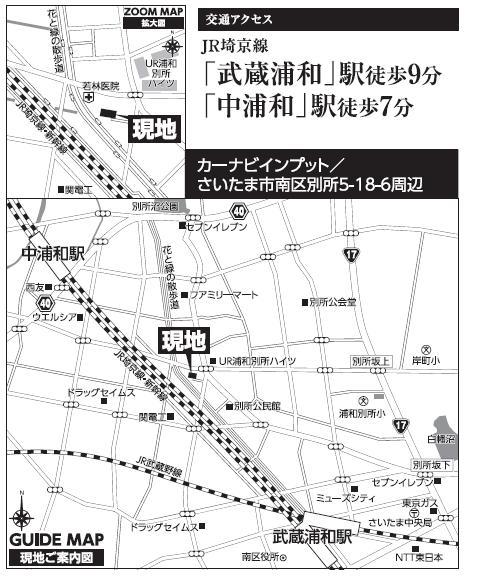 Local guide map
現地案内図
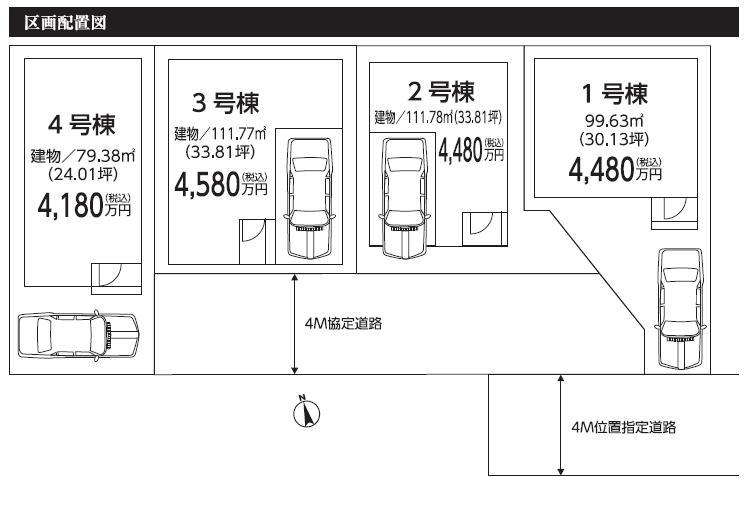 The entire compartment Figure
全体区画図
Location
| 



























