New Homes » Kanto » Saitama » Minami-ku
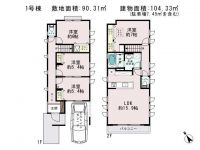 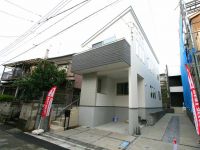
| | Saitama Minami-ku 埼玉県さいたま市南区 |
| JR Saikyo Line "Musashi Urawa" walk 11 minutes JR埼京線「武蔵浦和」歩11分 |
| Local sneak preview held in! Please contact us in advance. To customers who fill out the questionnaire on site, We present QUO card 3000 yen. Free until Dial0800-603-1155! 現地内覧会開催中!事前にお問い合わせください。現地でアンケートにご記入いただいたお客様に、QUOカード3000円分差し上げます。Free Dial0800-603-1155まで! |
| Itopia home design ・ All five buildings site of construction. Light full house facing the Zento southwest road. Enhancement of the child-rearing environment where educational facilities are aligned to within an 8-minute walk. Specification equipment of enhancement to produce a superior habitability. ■ Family is comfortably relax LDK 15.4 Pledge ~ 17.4 Pledge. ■ Warm from the feet in the cold season floor heating. ■ 6 along the line 3 Station accessible, access good. イトーピアホーム設計・施工の全5棟現場。全棟南西道路に面した光溢れる住まい。教育施設が徒歩8分以内に揃う充実の子育て環境。優れた居住性を演出する充実の仕様設備。■家族がゆったり寛げるLDKは15.4帖 ~ 17.4帖。■寒い季節も床暖房で足元からぽかぽか。■6沿線3駅利用可,アクセス良好。 |
Features pickup 特徴ピックアップ | | Immediate Available / 2 along the line more accessible / Super close / System kitchen / Bathroom Dryer / Yang per good / All room storage / LDK15 tatami mats or more / Shaping land / Face-to-face kitchen / Toilet 2 places / 2-story / Double-glazing / Warm water washing toilet seat / The window in the bathroom / TV monitor interphone / Built garage / Southwestward / Dish washing dryer / Walk-in closet / Three-story or more / City gas / Floor heating 即入居可 /2沿線以上利用可 /スーパーが近い /システムキッチン /浴室乾燥機 /陽当り良好 /全居室収納 /LDK15畳以上 /整形地 /対面式キッチン /トイレ2ヶ所 /2階建 /複層ガラス /温水洗浄便座 /浴室に窓 /TVモニタ付インターホン /ビルトガレージ /南西向き /食器洗乾燥機 /ウォークインクロゼット /3階建以上 /都市ガス /床暖房 | Event information イベント情報 | | Local tour dates / Every Saturday, Sunday and public holidays local sneak preview held in! Please contact us in advance. To customers who fill out the questionnaire on site, We present QUO card 3000 yen. Free until Dial0800-603-1155! 現地見学会日程/毎週土日祝現地内覧会開催中!事前にお問い合わせください。現地でアンケートにご記入いただいたお客様に、QUOカード3000円分差し上げます。Free Dial0800-603-1155まで! | Price 価格 | | 39,800,000 yen ~ 45,800,000 yen 3980万円 ~ 4580万円 | Floor plan 間取り | | 3LDK ・ 4LDK 3LDK・4LDK | Units sold 販売戸数 | | 4 units 4戸 | Total units 総戸数 | | 5 units 5戸 | Land area 土地面積 | | 89.76 sq m ~ 91.95 sq m (registration) 89.76m2 ~ 91.95m2(登記) | Building area 建物面積 | | 101.47 sq m ~ 109.17 sq m (registration) 101.47m2 ~ 109.17m2(登記) | Driveway burden-road 私道負担・道路 | | Road width: 4m, Southwest 道路幅:4m、南西 | Completion date 完成時期(築年月) | | 2013 late October 2013年10月下旬 | Address 住所 | | Saitama Minami-ku Shirahata 1 埼玉県さいたま市南区白幡1 | Traffic 交通 | | JR Saikyo Line "Musashi Urawa" walk 11 minutes
JR Musashino Line "Urawa Musashi" walk 11 minutes JR Keihin Tohoku Line "Minami Urawa" walk 18 minutes JR埼京線「武蔵浦和」歩11分
JR武蔵野線「武蔵浦和」歩11分JR京浜東北線「南浦和」歩18分
| Related links 関連リンク | | [Related Sites of this company] 【この会社の関連サイト】 | Person in charge 担当者より | | Person in charge of real-estate and building mountain Masayuki Age: 30 Daigyokai Experience: 14 years real estate looking for is very, Because I think that surely hard work minute happily serving, I also have been working hard every day I think that when you are looking at the sight of our customers we rejoice all means in the transverse. 担当者宅建山上 政幸年齢:30代業界経験:14年不動産探しは大変ですが、頑張った分きっと喜んでいただけると思いますので、お客様たちが喜ぶ姿をぜひ横で見られたらと思い日々私も頑張っております。 | Contact お問い合せ先 | | TEL: 0800-603-1155 [Toll free] mobile phone ・ Also available from PHS
Caller ID is not notified
Please contact the "saw SUUMO (Sumo)"
If it does not lead, If the real estate company TEL:0800-603-1155【通話料無料】携帯電話・PHSからもご利用いただけます
発信者番号は通知されません
「SUUMO(スーモ)を見た」と問い合わせください
つながらない方、不動産会社の方は
| Building coverage, floor area ratio 建ぺい率・容積率 | | Kenpei rate: 60%, Volume ratio: 160% 建ペい率:60%、容積率:160% | Time residents 入居時期 | | Immediate available 即入居可 | Land of the right form 土地の権利形態 | | Ownership 所有権 | Structure and method of construction 構造・工法 | | Wooden 2-story 木造2階建 | Construction 施工 | | Itopia Home イトーピアホーム | Use district 用途地域 | | One dwelling 1種住居 | Land category 地目 | | Residential land 宅地 | Other limitations その他制限事項 | | Garage area ((1) 7.45 square meters (3) 8.69 square meters (4) ・ (5) 9.93 square meters) will be completed (1) (2013 late October) (3) (4) (5) (2013 late December schedule) 車庫面積((1)7.45平米(3)8.69平米(4)・(5)9.93平米) 完成予定(1)(平成25年10月下旬)(3)(4)(5)(平成25年12月下旬予定) | Overview and notices その他概要・特記事項 | | Contact: Yamagami Masayuki, Building confirmation number: No. BNV 確済 13-714 other 担当者:山上 政幸、建築確認番号:第BNV確済13-714号他 | Company profile 会社概要 | | <Mediation> Minister of Land, Infrastructure and Transport (5) No. 005,084 (one company) National Housing Industry Association (Corporation) metropolitan area real estate Fair Trade Council member (Ltd.) best select Yonohonmachi shop Yubinbango338-0003 Saitama Chuo Honmachihigashi 1-5-14 <仲介>国土交通大臣(5)第005084号(一社)全国住宅産業協会会員 (公社)首都圏不動産公正取引協議会加盟(株)ベストセレクト与野本町店〒338-0003 埼玉県さいたま市中央区本町東1-5-14 |
Floor plan間取り図 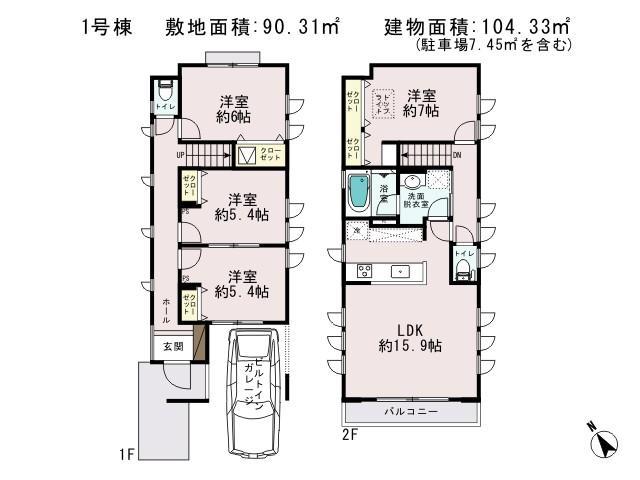 Good per sun in south road!
南道路にて陽当たり良好!
Local appearance photo現地外観写真 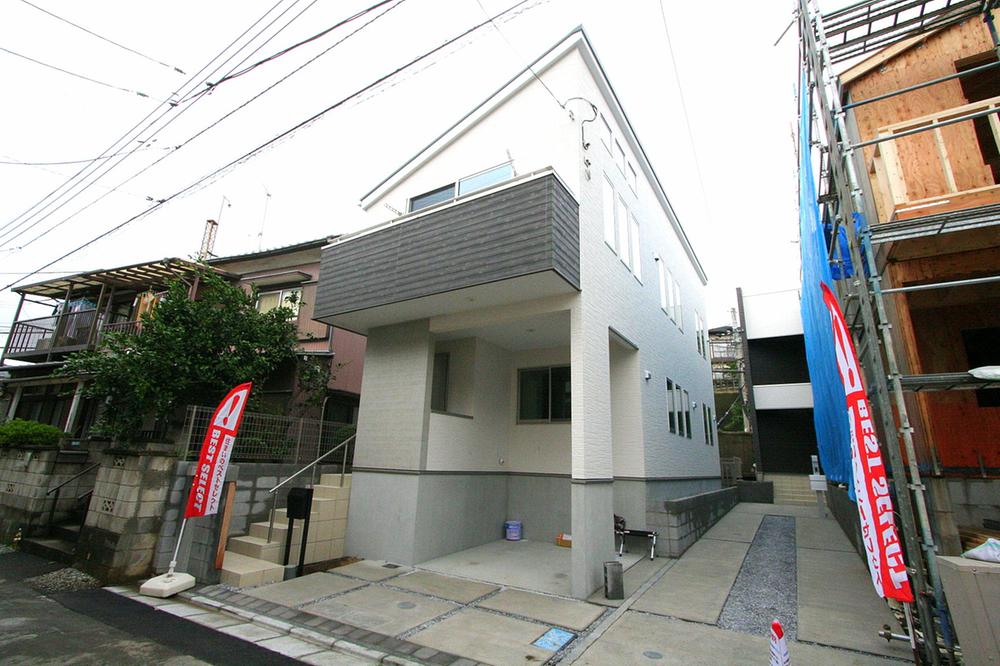 Local (10 May 2013) Shooting
現地(2013年10月)撮影
Livingリビング 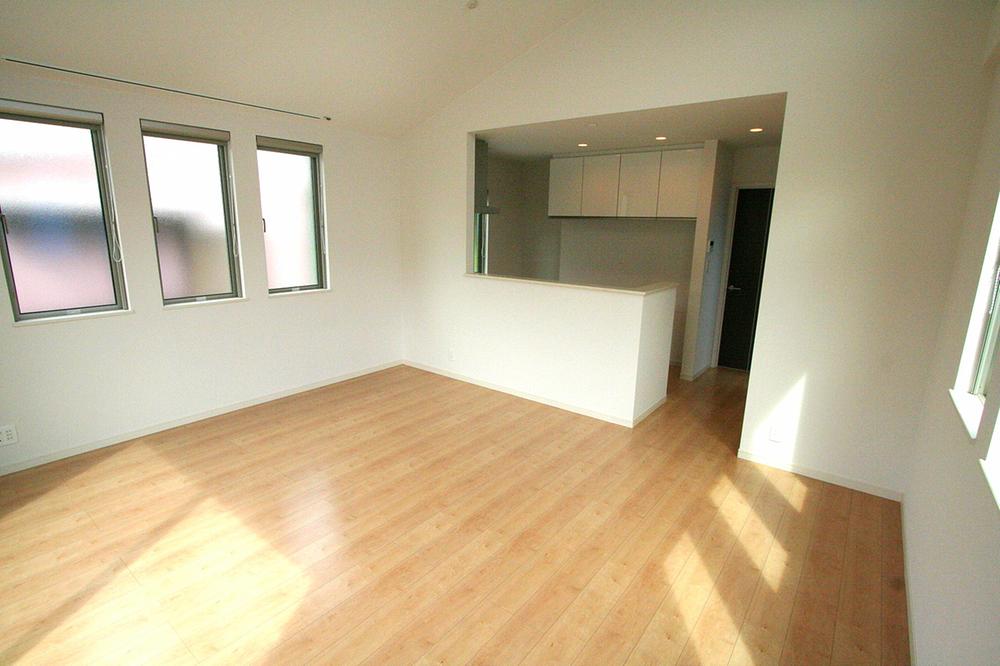 (October 2013) Shooting
(2013年10月)撮影
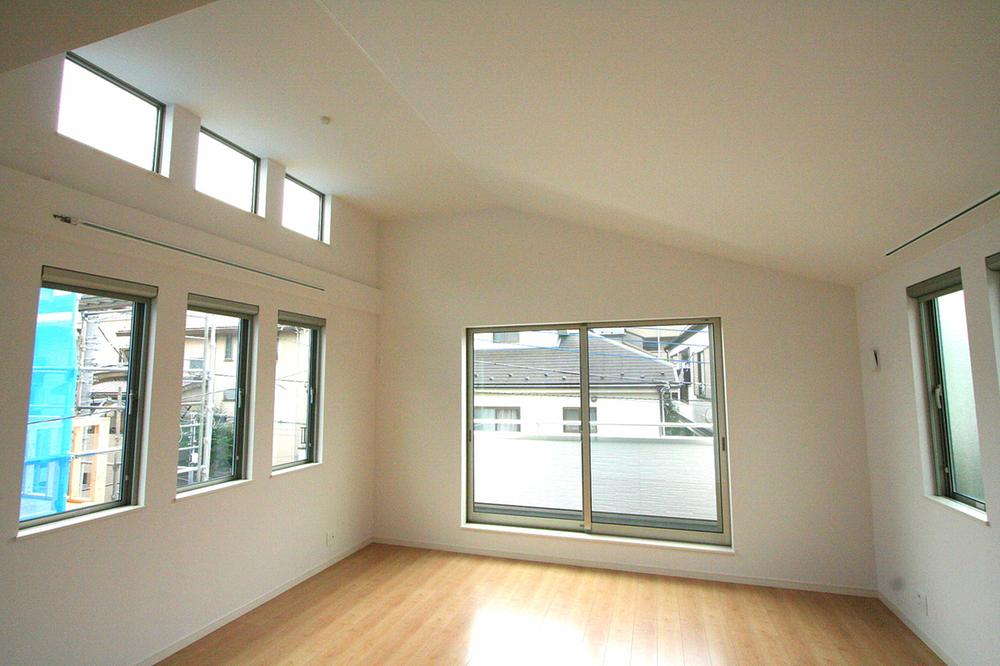 (October 2013) Shooting
(2013年10月)撮影
Floor plan間取り図 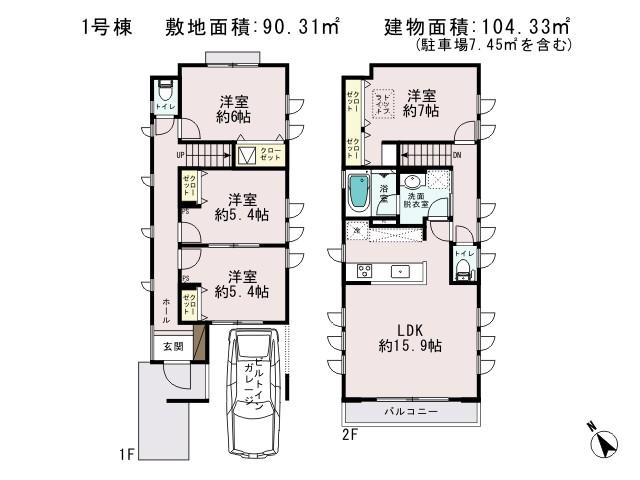 (1 Building), Price 39,800,000 yen, 4LDK, Land area 90.31 sq m , Building area 104.33 sq m
(1号棟)、価格3980万円、4LDK、土地面積90.31m2、建物面積104.33m2
Bathroom浴室 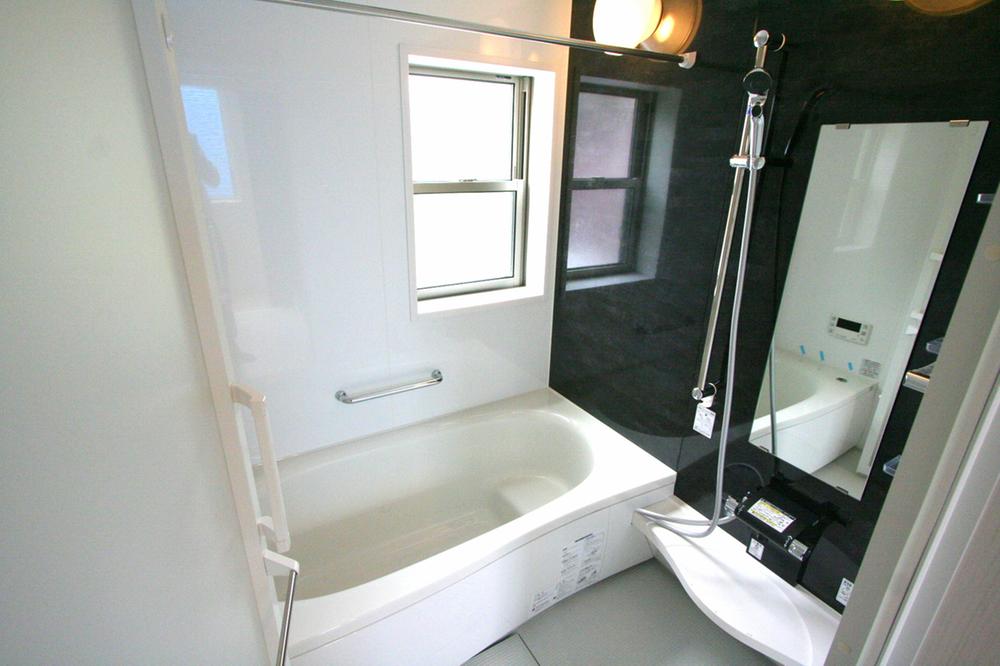 (October 2013) Shooting
(2013年10月)撮影
Kitchenキッチン 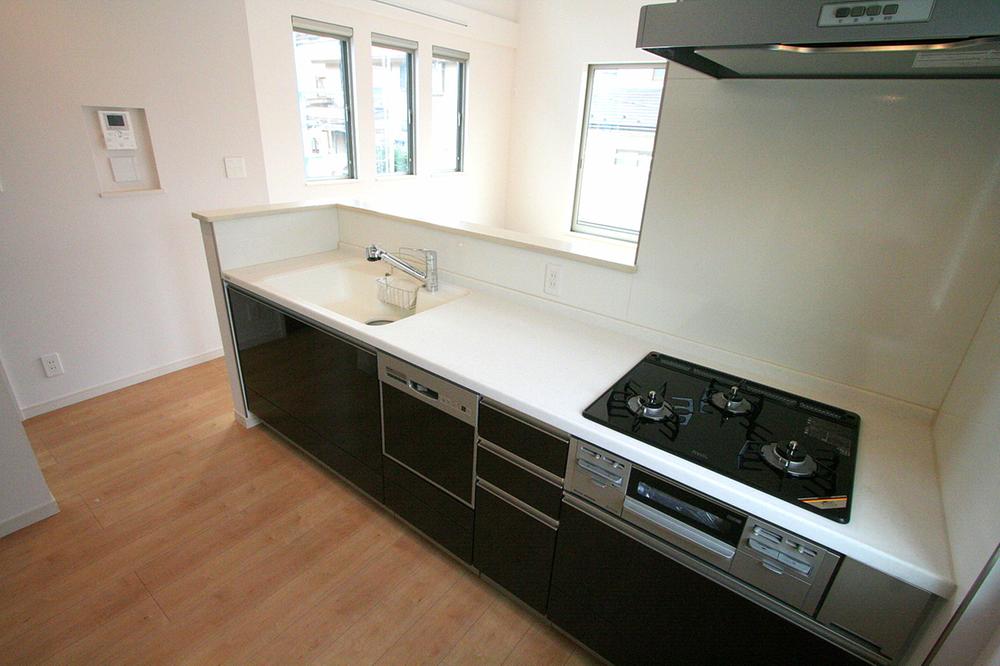 (October 2013) Shooting
(2013年10月)撮影
Non-living roomリビング以外の居室 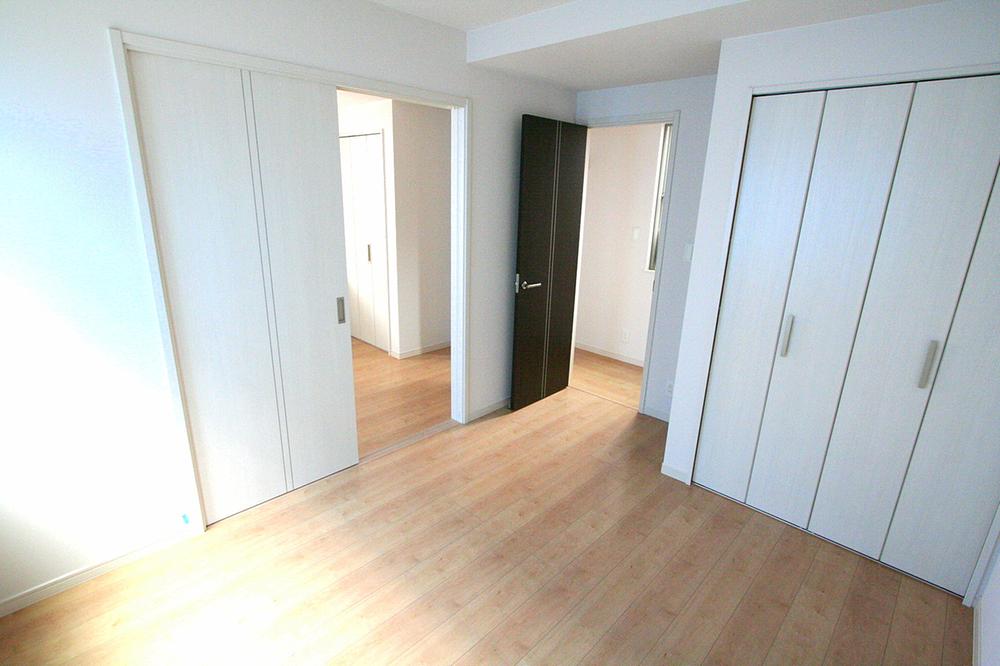 (October 2013) Shooting
(2013年10月)撮影
Wash basin, toilet洗面台・洗面所 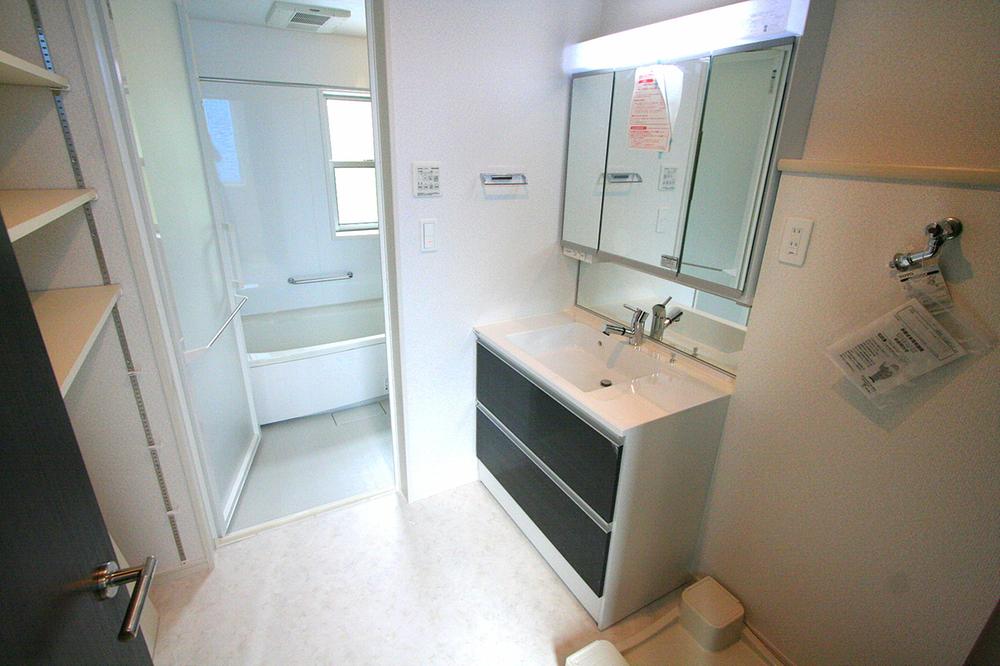 (October 2013) Shooting
(2013年10月)撮影
Local photos, including front road前面道路含む現地写真 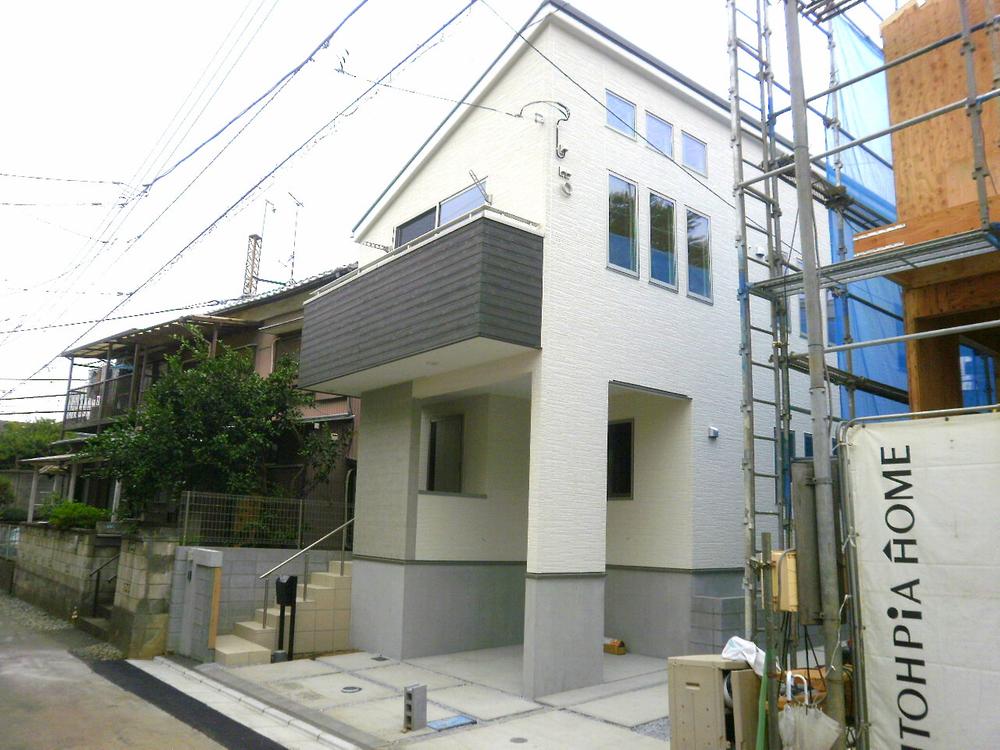 Local (10 May 2013) Shooting
現地(2013年10月)撮影
Primary school小学校 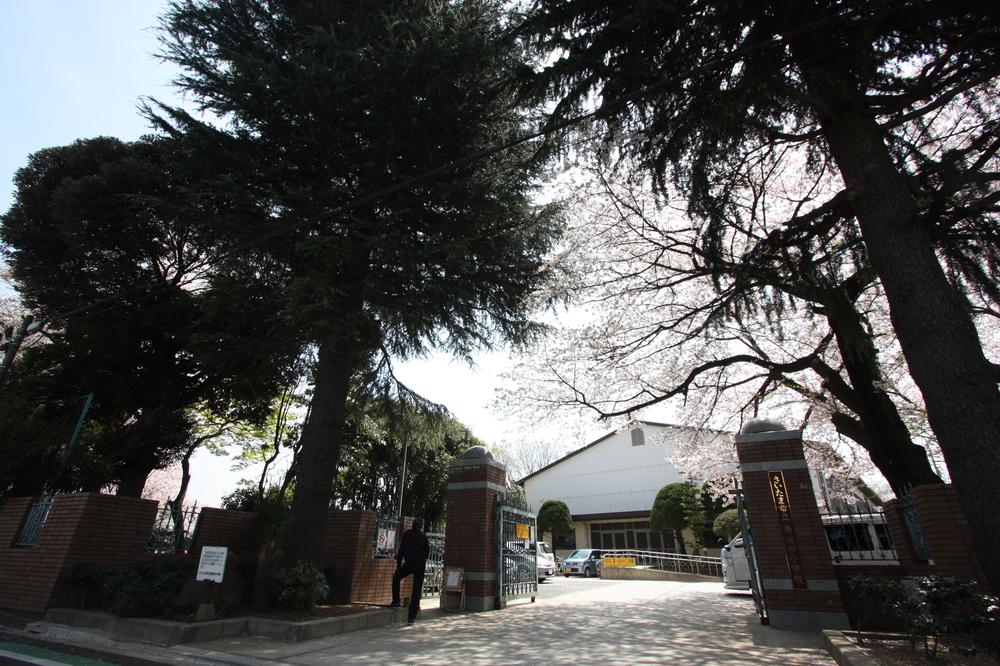 Minami Urawa 300m up to elementary school
南浦和小学校まで300m
Floor plan間取り図 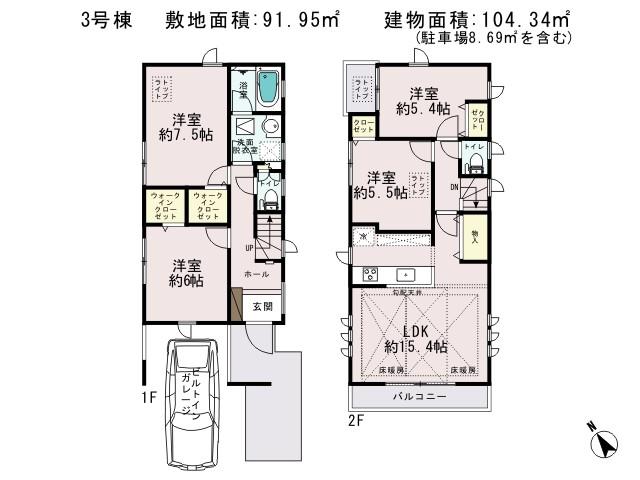 (3 Building), Price 44,800,000 yen, 4LDK, Land area 91.95 sq m , Building area 104.34 sq m
(3号棟)、価格4480万円、4LDK、土地面積91.95m2、建物面積104.34m2
Kitchenキッチン 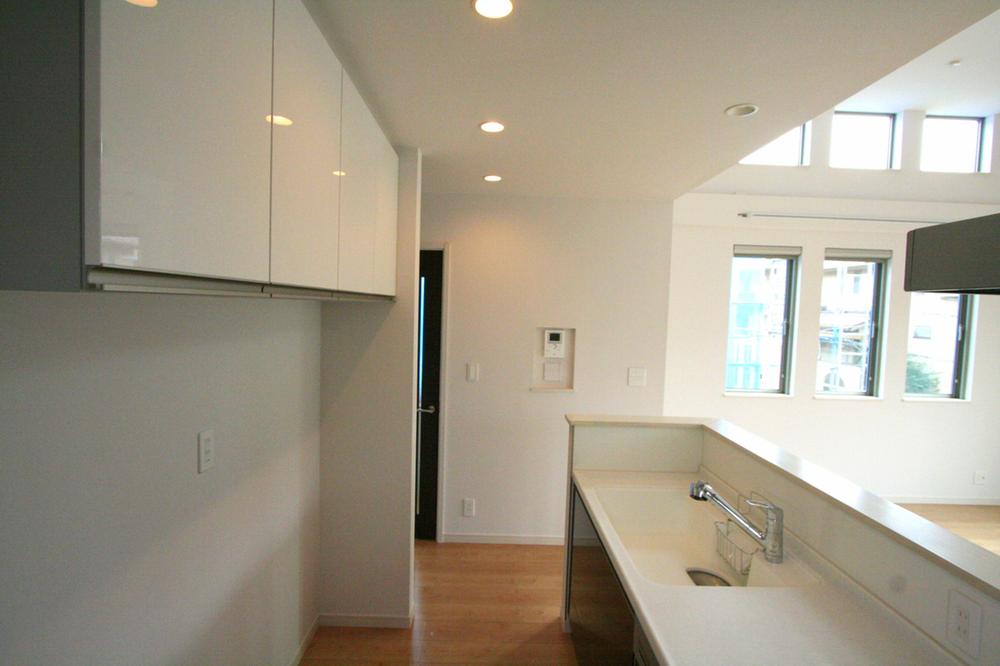 (October 2013) Shooting
(2013年10月)撮影
Non-living roomリビング以外の居室 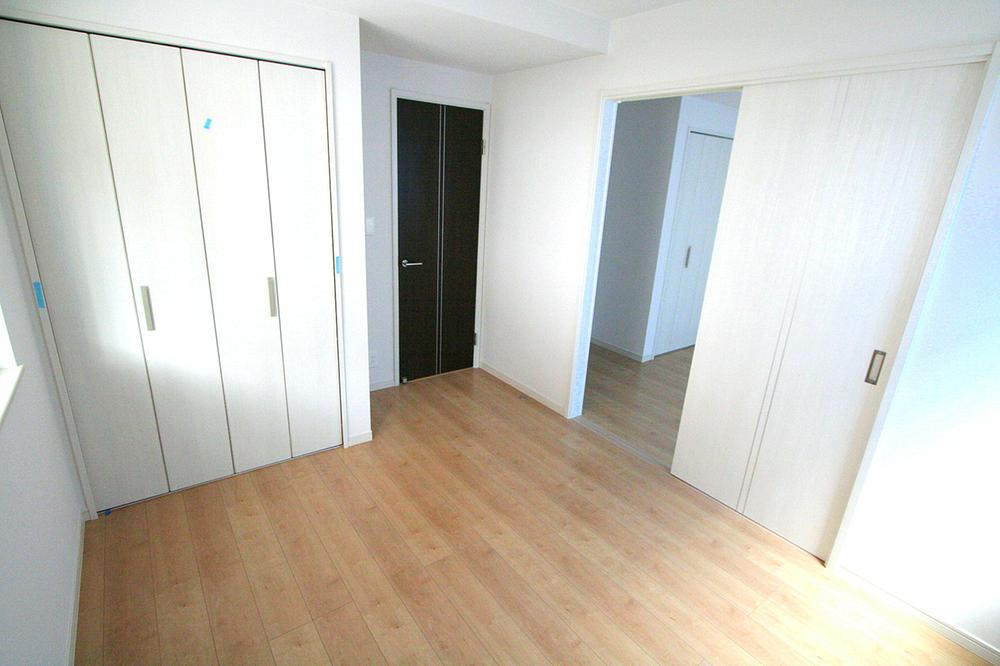 (October 2013) Shooting
(2013年10月)撮影
Junior high school中学校 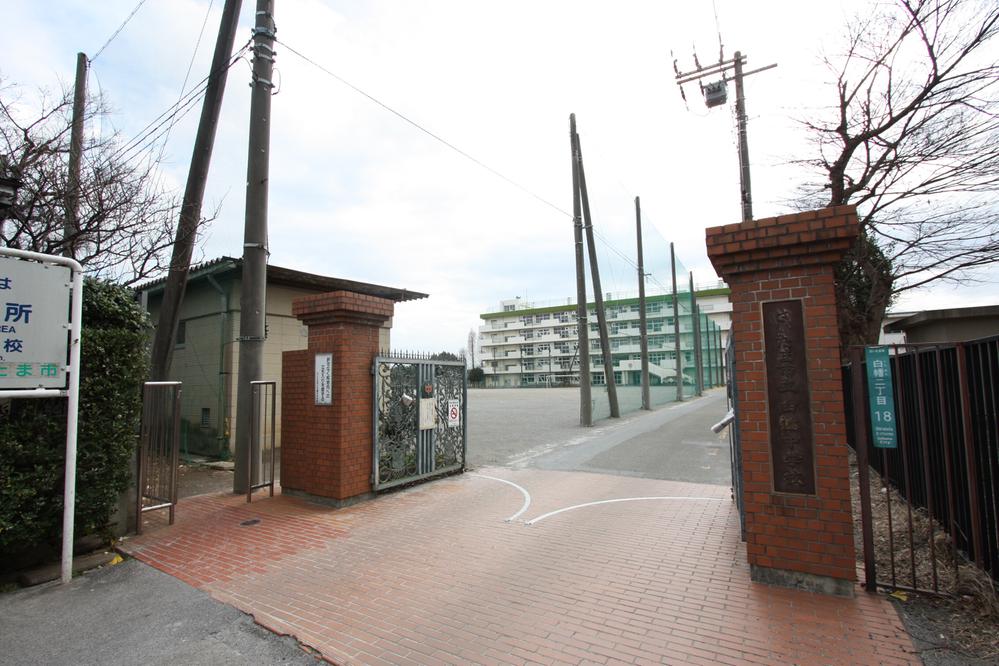 Shirahata 570m until junior high school
白幡中学校まで570m
Floor plan間取り図 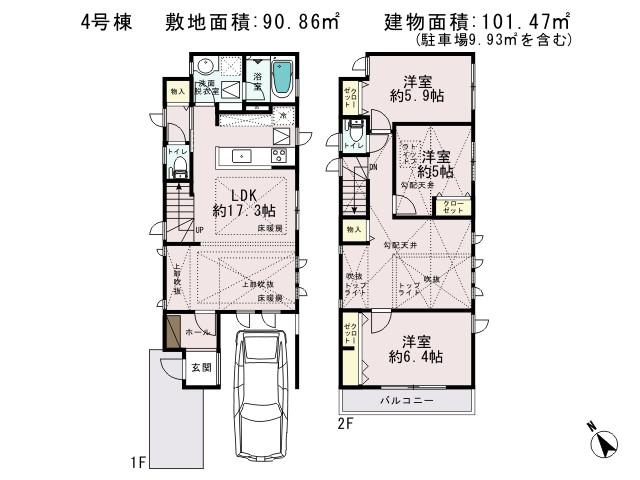 (4 Building), Price 43,800,000 yen, 3LDK, Land area 90.86 sq m , Building area 101.47 sq m
(4号棟)、価格4380万円、3LDK、土地面積90.86m2、建物面積101.47m2
Supermarketスーパー 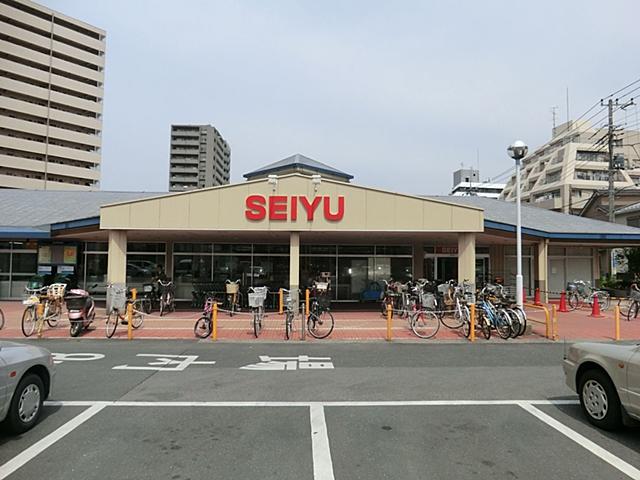 Until Seiyu 470m
西友まで470m
Floor plan間取り図 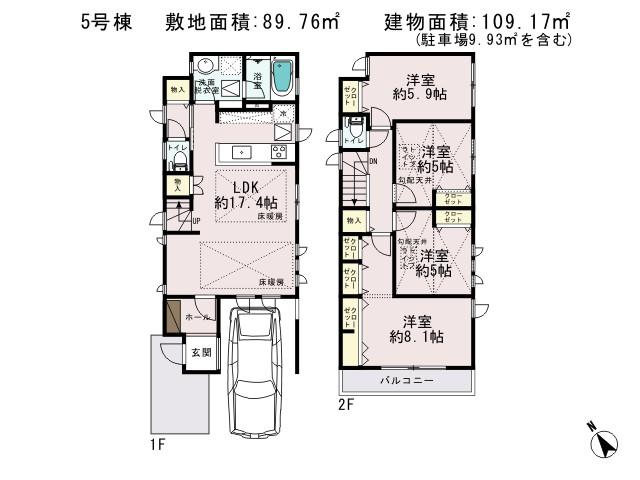 (5 Building), Price 45,800,000 yen, 4LDK, Land area 89.76 sq m , Building area 109.17 sq m
(5号棟)、価格4580万円、4LDK、土地面積89.76m2、建物面積109.17m2
Supermarketスーパー 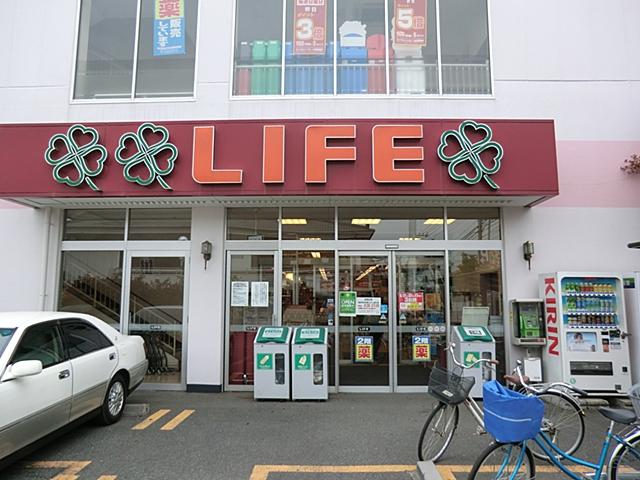 Until Life 720m
ライフまで720m
Park公園 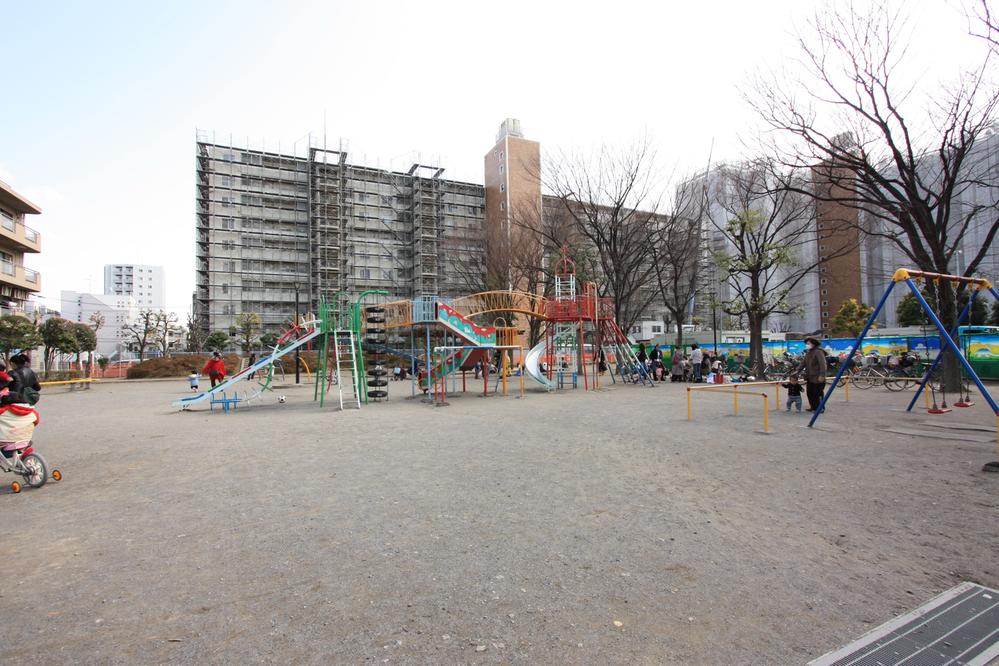 140m until Shirahata park
白幡公園まで140m
Location
|





















