New Homes » Kanto » Saitama » Minami-ku
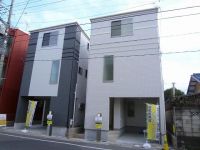 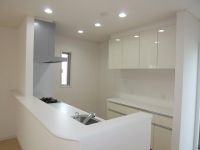
| | Saitama Minami-ku 埼玉県さいたま市南区 |
| JR Saikyo Line "Musashi Urawa" walk 16 minutes JR埼京線「武蔵浦和」歩16分 |
| Has been extended per expenses reduce new life support campaign popular (1 / 31 until) For more information please contact us. 諸費用軽減新生活応援キャンペーン好評に付き延長しました(1/31迄)詳細はお問い合わせください。 |
| Since the building is already completed, End of the year is possible tenants. I'd love to, Please come to the site with your family everyone. Seismic fit / Year Available / Immediate Available / 2 along the line more accessible / LDK18 tatami mats or more / Super close / It is close to the city / System kitchen / All room storage / Or more before road 6m / Washbasin with shower / Toilet 2 places / 2 or more sides balcony / Double-glazing / Warm water washing toilet seat / TV monitor interphone / All living room flooring / Built garage / Three-story or more 建物完成済みですので、年内入居可能です。是非、ご家族皆様で現地へお越しください。耐震適合 / 年内入居可 / 即入居可 / 2沿線以上利用可 / LDK18畳以上 / スーパーが近い / 市街地が近い / システムキッチン / 全居室収納 / 前道6m以上 / シャワー付洗面台 / トイレ2ヶ所 / 2面以上バルコニー / 複層ガラス / 温水洗浄便座 / TVモニタ付インターホン / 全居室フローリング / ビルトガレージ / 3階建以上 |
Features pickup 特徴ピックアップ | | Seismic fit / Year Available / Immediate Available / 2 along the line more accessible / LDK18 tatami mats or more / Super close / It is close to the city / System kitchen / All room storage / Flat to the station / Or more before road 6m / Washbasin with shower / Toilet 2 places / Bathroom 1 tsubo or more / 2 or more sides balcony / Double-glazing / Warm water washing toilet seat / TV monitor interphone / All living room flooring / Built garage / Three-story or more 耐震適合 /年内入居可 /即入居可 /2沿線以上利用可 /LDK18畳以上 /スーパーが近い /市街地が近い /システムキッチン /全居室収納 /駅まで平坦 /前道6m以上 /シャワー付洗面台 /トイレ2ヶ所 /浴室1坪以上 /2面以上バルコニー /複層ガラス /温水洗浄便座 /TVモニタ付インターホン /全居室フローリング /ビルトガレージ /3階建以上 | Event information イベント情報 | | Open House (Please visitors to direct local) schedule / Every Saturday, Sunday and public holidays time / 11:00 ~ 16:00 now, Friendly "household, New life support campaign "is being carried out. For more information, please contact us. Also those who wish the weekday of your tour, We will respond quickly. オープンハウス(直接現地へご来場ください)日程/毎週土日祝時間/11:00 ~ 16:00只今、「家計に優しい、新生活応援キャンペーン」実施中です。詳しくはお問合せください。平日のご見学をご希望の方も、迅速に対応いたします。 | Price 価格 | | 32,800,000 yen ・ 33,800,000 yen 3280万円・3380万円 | Floor plan 間取り | | 4LDK 4LDK | Units sold 販売戸数 | | 2 units 2戸 | Total units 総戸数 | | 2 units 2戸 | Land area 土地面積 | | 69.83 sq m ・ 71.51 sq m 69.83m2・71.51m2 | Building area 建物面積 | | 117.99 sq m 117.99m2 | Driveway burden-road 私道負担・道路 | | Road width: 9m, Asphaltic pavement 道路幅:9m、アスファルト舗装 | Completion date 完成時期(築年月) | | 2013 end of June 2013年6月末 | Address 住所 | | Saitama Minami-ku Kyokuhon 4-17 埼玉県さいたま市南区曲本4-17 | Traffic 交通 | | JR Saikyo Line "Musashi Urawa" walk 16 minutes
JR Musashino Line "Musashi Urawa" walk 16 minutes JR埼京線「武蔵浦和」歩16分
JR武蔵野線「武蔵浦和」歩16分 | Related links 関連リンク | | [Related Sites of this company] 【この会社の関連サイト】 | Contact お問い合せ先 | | TEL: 0800-603-3594 [Toll free] mobile phone ・ Also available from PHS
Caller ID is not notified
Please contact the "saw SUUMO (Sumo)"
If it does not lead, If the real estate company TEL:0800-603-3594【通話料無料】携帯電話・PHSからもご利用いただけます
発信者番号は通知されません
「SUUMO(スーモ)を見た」と問い合わせください
つながらない方、不動産会社の方は
| Building coverage, floor area ratio 建ぺい率・容積率 | | Kenpei rate: 60%, Volume ratio: 200% 建ペい率:60%、容積率:200% | Time residents 入居時期 | | Immediate available 即入居可 | Land of the right form 土地の権利形態 | | Ownership 所有権 | Structure and method of construction 構造・工法 | | Wooden three-story 木造3階建 | Construction 施工 | | Toei housing 東栄住宅 | Use district 用途地域 | | One dwelling 1種住居 | Land category 地目 | | Residential land 宅地 | Overview and notices その他概要・特記事項 | | Building confirmation number: No. H25SHC100415, No. H25SHC100418 建築確認番号:第H25SHC100415号、第H25SHC100418号 | Company profile 会社概要 | | <Mediation> Saitama Governor (2) No. 020323 (Ltd.) Sakura Home Yubinbango338-0012 Saitama, Chuo-ku, Odo 6-11-15 2F <仲介>埼玉県知事(2)第020323号(株)さくらホーム〒338-0012 埼玉県さいたま市中央区大戸6-11-15 2F |
Local appearance photo現地外観写真 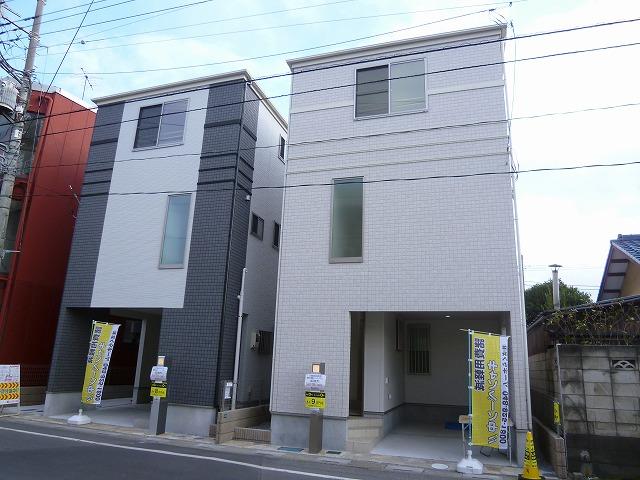 Indoor (12 May 2013) Shooting
室内(2013年12月)撮影
Kitchenキッチン 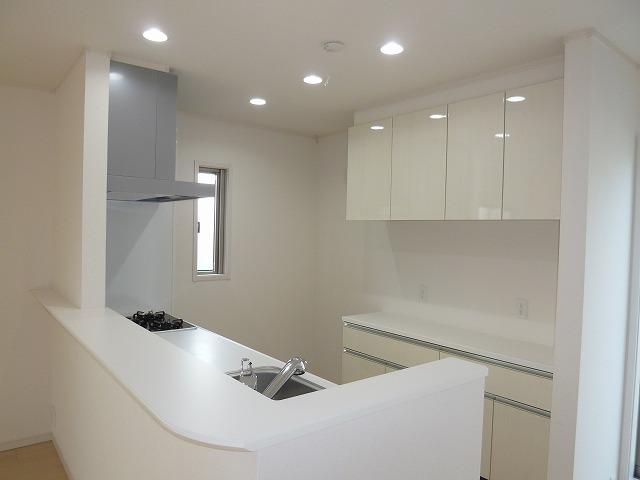 Indoor (12 May 2013) Shooting 1 Building
室内(2013年12月)撮影 1号棟
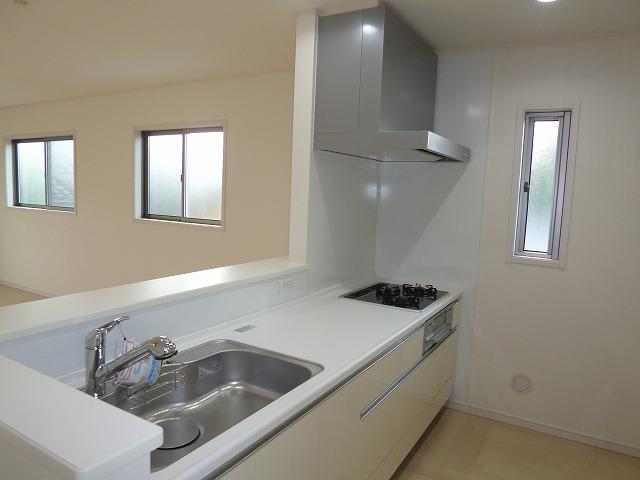 Indoor (12 May 2013) Shooting 1 Building
室内(2013年12月)撮影 1号棟
Floor plan間取り図 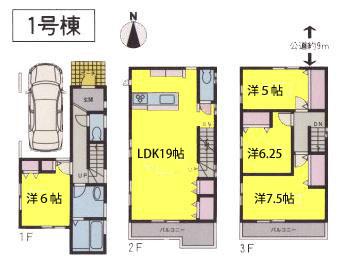 (1 Building), Price 33,800,000 yen, 4LDK, Land area 69.83 sq m , Building area 117.99 sq m
(1号棟)、価格3380万円、4LDK、土地面積69.83m2、建物面積117.99m2
Livingリビング 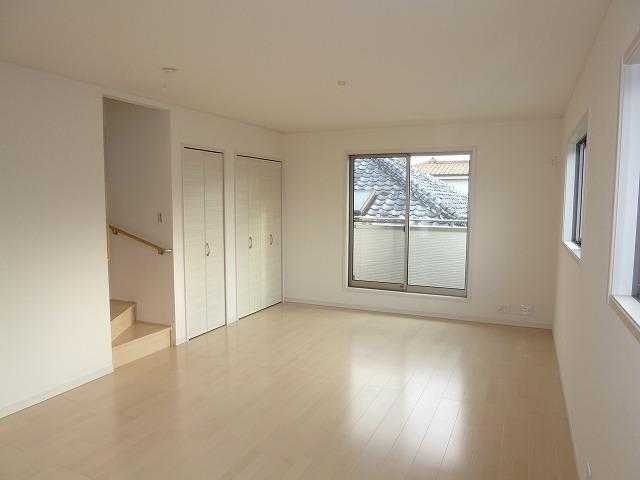 Indoor (12 May 2013) Shooting 1 Building
室内(2013年12月)撮影 1号棟
Bathroom浴室 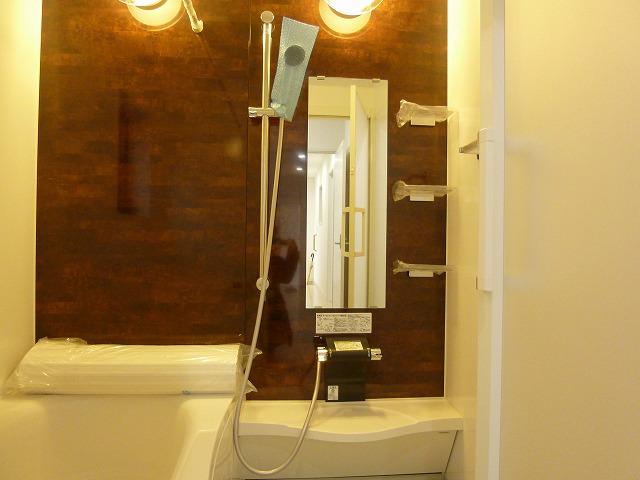 Indoor (12 May 2013) Shooting 1 Building
室内(2013年12月)撮影 1号棟
Kitchenキッチン 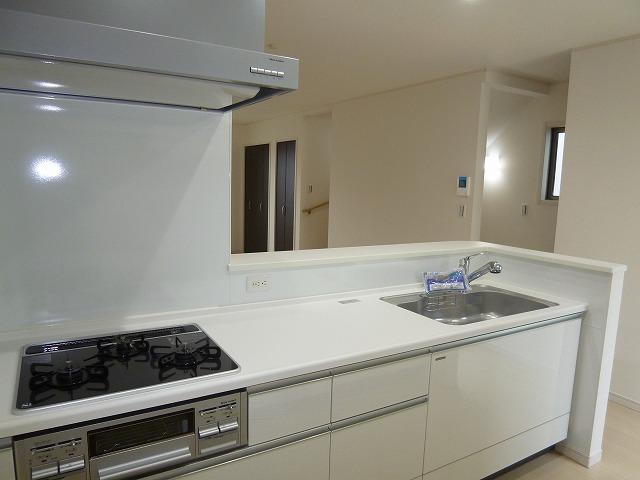 Local (12 May 2013) Shooting Building 2
現地(2013年12月)撮影 2号棟
Non-living roomリビング以外の居室 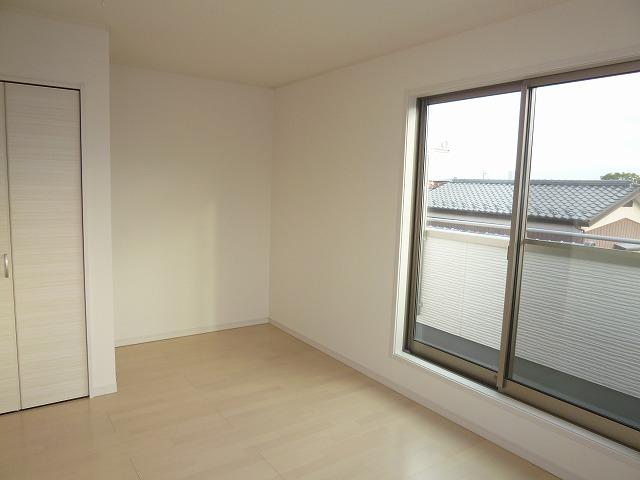 Indoor (12 May 2013) Shooting 1 Building
室内(2013年12月)撮影 1号棟
Entrance玄関 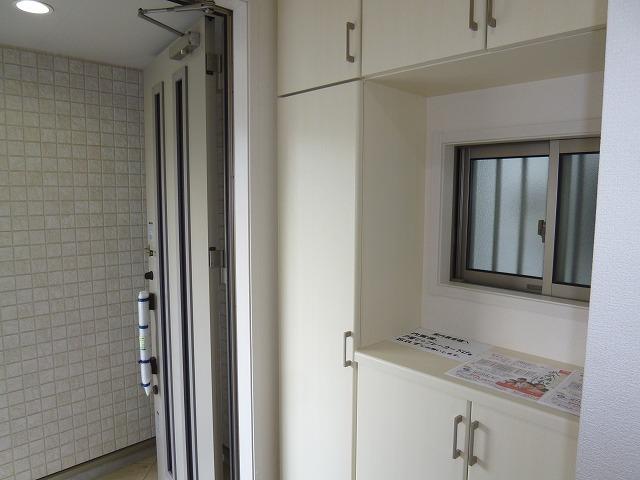 Indoor (12 May 2013) Shooting 1 Building
室内(2013年12月)撮影 1号棟
Wash basin, toilet洗面台・洗面所 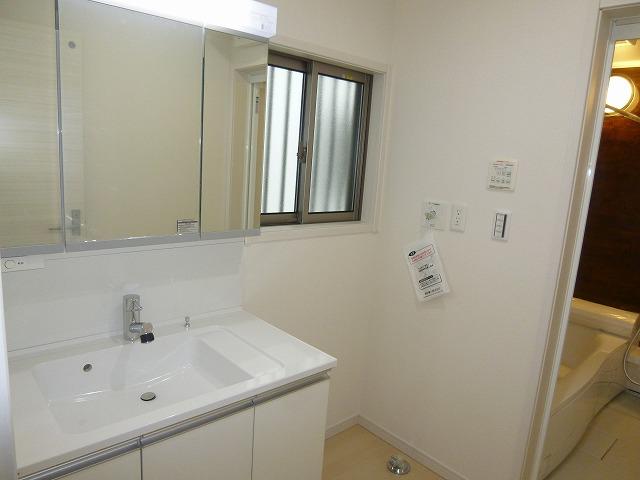 Indoor (12 May 2013) Shooting 1 Building
室内(2013年12月)撮影 1号棟
Toiletトイレ 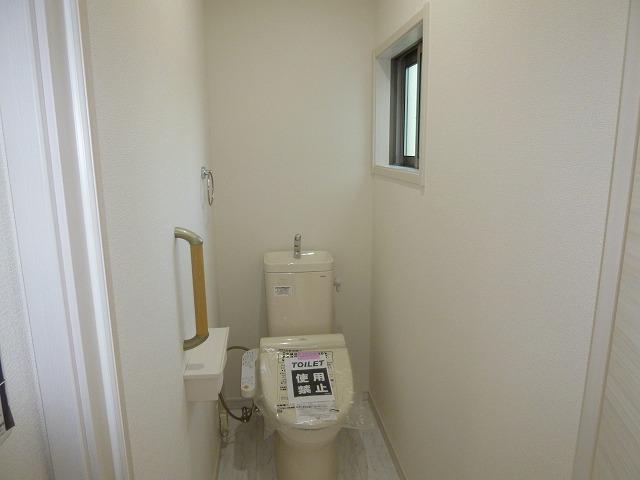 Indoor (12 May 2013) Shooting 1 Building
室内(2013年12月)撮影 1号棟
Local photos, including front road前面道路含む現地写真 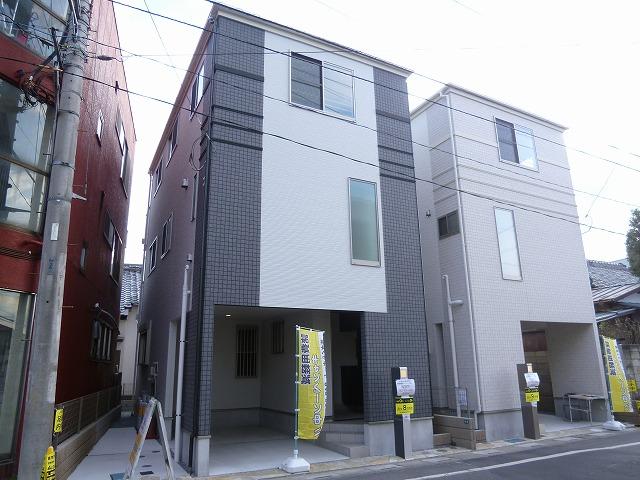 Local (12 May 2013) Shooting It is left is Building 2
現地(2013年12月)撮影 左側が2号棟です
Parking lot駐車場 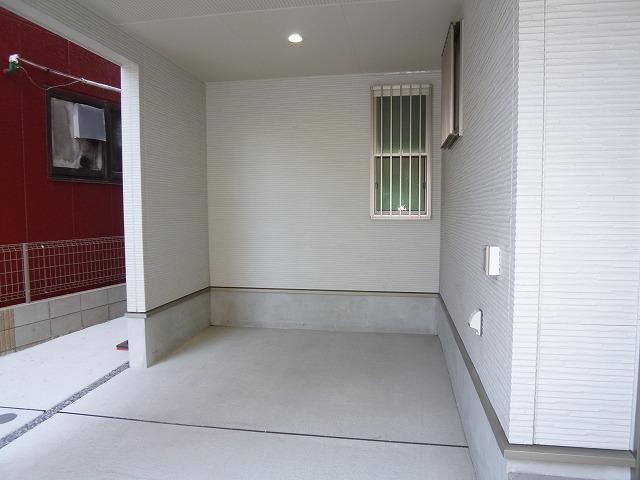 Local (12 May 2013) Shooting Building 2
現地(2013年12月)撮影 2号棟
Supermarketスーパー 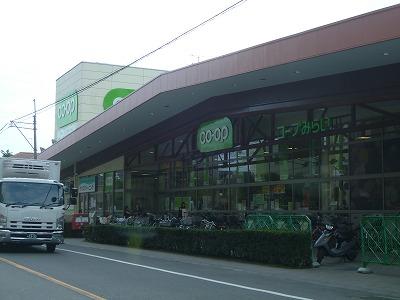 340m until Coop Musashi Urawa store
コープ武蔵浦和店まで340m
Other introspectionその他内観 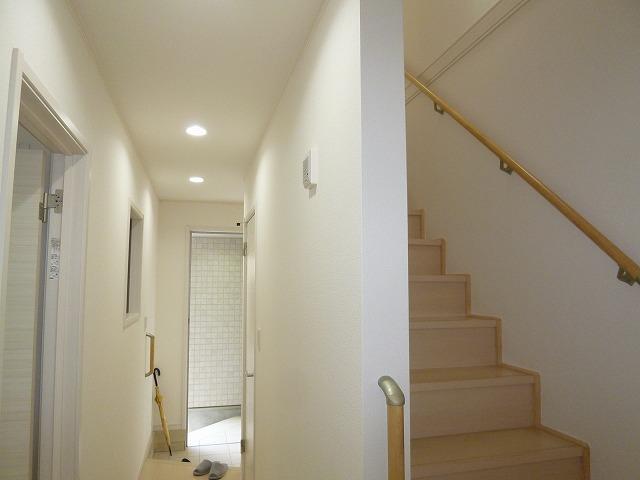 Indoor (12 May 2013) Shooting 1 Building
室内(2013年12月)撮影 1号棟
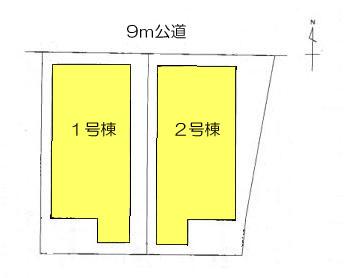 The entire compartment Figure
全体区画図
Floor plan間取り図 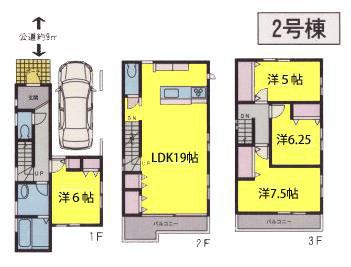 (Building 2), Price 32,800,000 yen, 4LDK, Land area 71.51 sq m , Building area 117.99 sq m
(2号棟)、価格3280万円、4LDK、土地面積71.51m2、建物面積117.99m2
Livingリビング 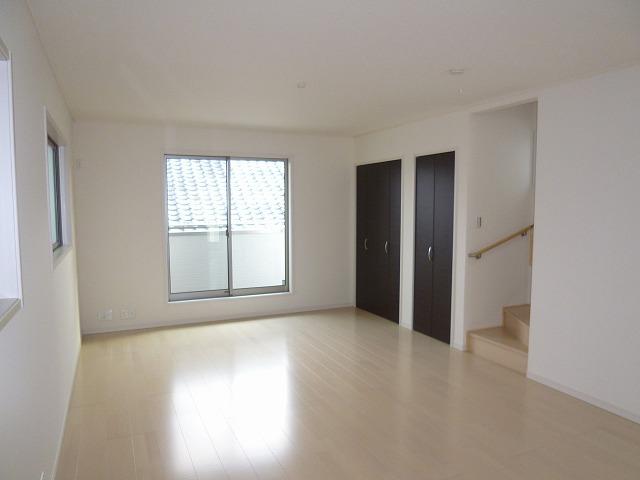 Indoor (12 May 2013) Shooting Building 2
室内(2013年12月)撮影 2号棟
Kitchenキッチン 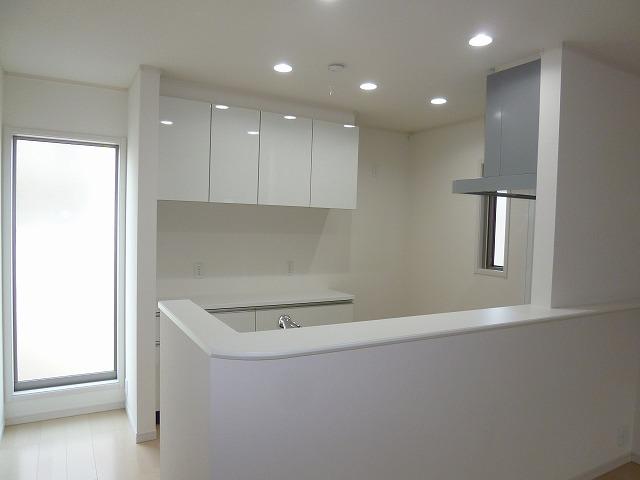 Indoor (12 May 2013) Shooting Building 2
室内(2013年12月)撮影 2号棟
Non-living roomリビング以外の居室 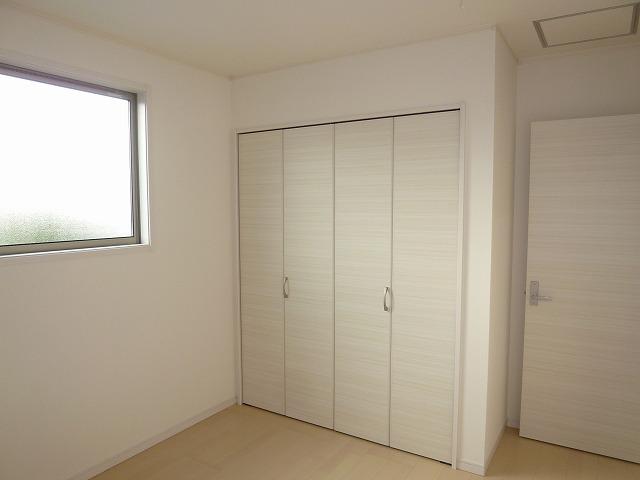 Indoor (12 May 2013) Shooting 1 Building
室内(2013年12月)撮影 1号棟
Entrance玄関 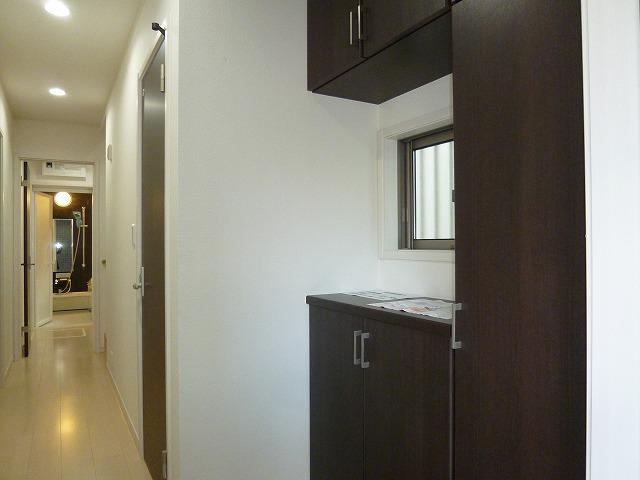 Local (12 May 2013) Shooting Building 2
現地(2013年12月)撮影 2号棟
Location
| 





















