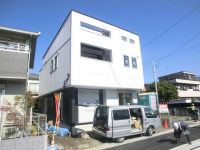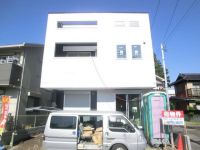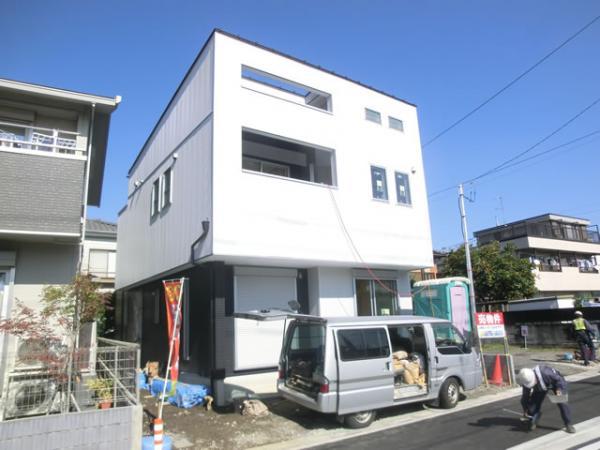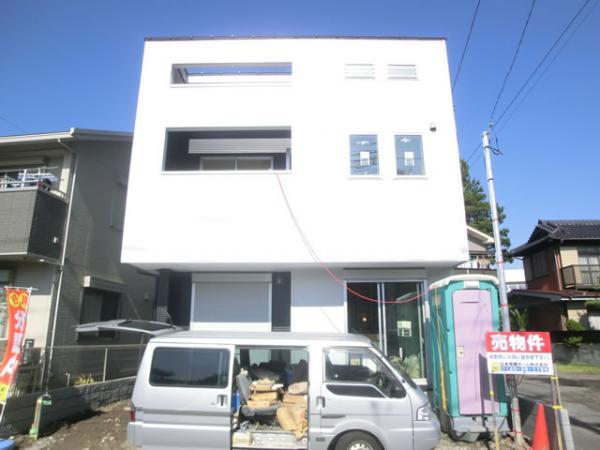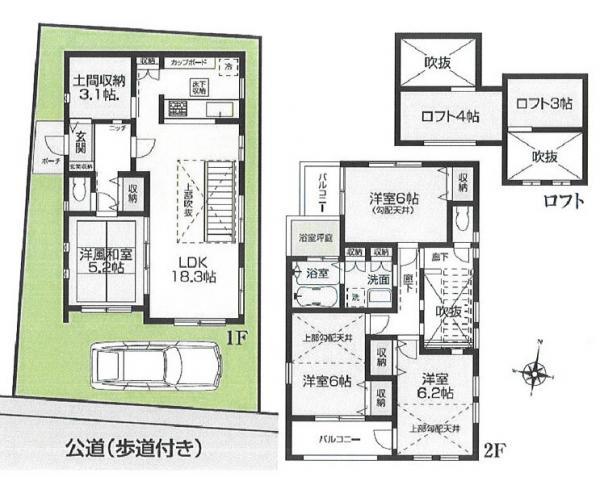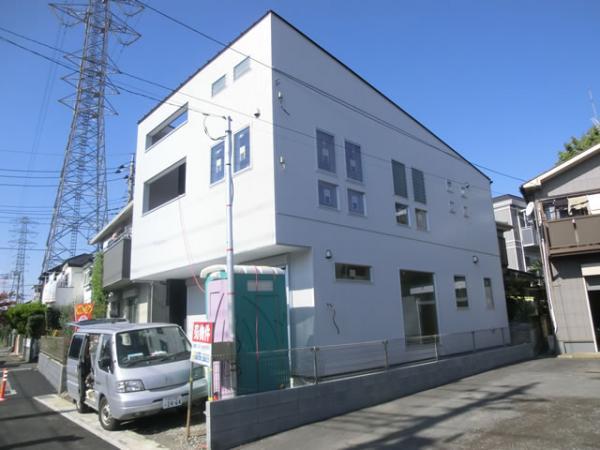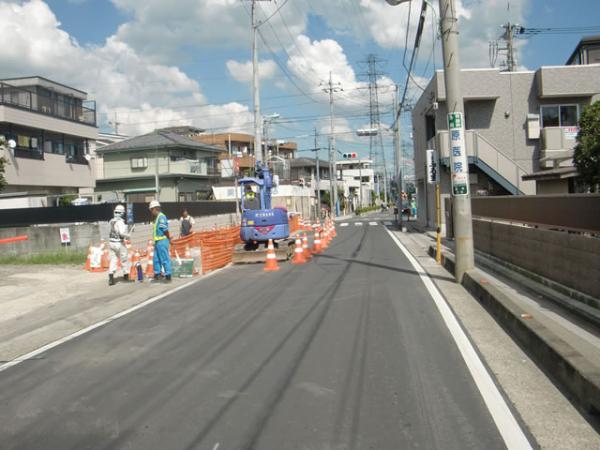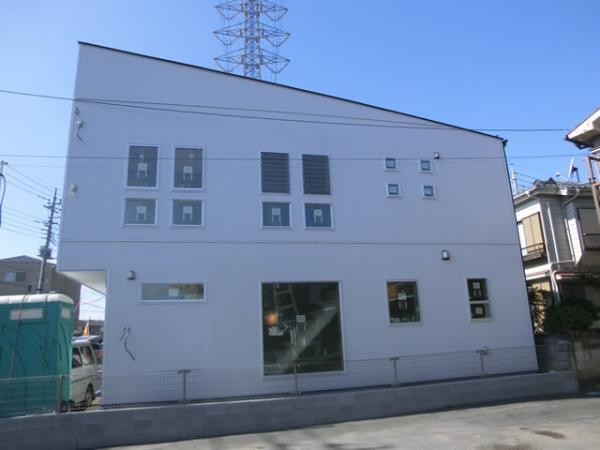|
|
Saitama Minami-ku
埼玉県さいたま市南区
|
|
JR Saikyo Line "Musashi Urawa" walk 18 minutes
JR埼京線「武蔵浦和」歩18分
|
|
Storage of Doma, Living stairs is a distinctive newly built single-family, etc.. Facing the road with a sidewalk on the south side, Day is a good designer house
土間の収納、リビング階段など特色ある新築戸建てです。 南側に歩道付の道路が面し、日当たり良好なデザイナーズ住宅です
|
|
LDK18 tatami mats or more, System kitchen, Yang per good, All room storage, Siemens south road, Shaping land, Face-to-face kitchen, Toilet 2 places, 2-story, Underfloor Storage, Ventilation good, Living stairs, City gas, All rooms are two-sided lighting, Maintained sidewalk
LDK18畳以上、システムキッチン、陽当り良好、全居室収納、南側道路面す、整形地、対面式キッチン、トイレ2ヶ所、2階建、床下収納、通風良好、リビング階段、都市ガス、全室2面採光、整備された歩道
|
Features pickup 特徴ピックアップ | | LDK18 tatami mats or more / System kitchen / Yang per good / All room storage / Siemens south road / Shaping land / Face-to-face kitchen / Toilet 2 places / 2-story / Underfloor Storage / Ventilation good / Living stairs / City gas / All rooms are two-sided lighting / Maintained sidewalk LDK18畳以上 /システムキッチン /陽当り良好 /全居室収納 /南側道路面す /整形地 /対面式キッチン /トイレ2ヶ所 /2階建 /床下収納 /通風良好 /リビング階段 /都市ガス /全室2面採光 /整備された歩道 |
Price 価格 | | 42,800,000 yen 4280万円 |
Floor plan 間取り | | 4LDK + S (storeroom) 4LDK+S(納戸) |
Units sold 販売戸数 | | 1 units 1戸 |
Total units 総戸数 | | 1 units 1戸 |
Land area 土地面積 | | 100.06 sq m (30.26 tsubo) (Registration) 100.06m2(30.26坪)(登記) |
Building area 建物面積 | | 100.6 sq m (30.43 tsubo) (Registration) 100.6m2(30.43坪)(登記) |
Driveway burden-road 私道負担・道路 | | Nothing, South 10m width 無、南10m幅 |
Completion date 完成時期(築年月) | | October 2013 2013年10月 |
Address 住所 | | Saitama Minami-ku Kyokuhon 2-7 埼玉県さいたま市南区曲本2-7 |
Traffic 交通 | | JR Saikyo Line "Musashi Urawa" walk 18 minutes
JR Musashino Line "Kazu Nishiura" walk 15 minutes JR埼京線「武蔵浦和」歩18分
JR武蔵野線「西浦和」歩15分 |
Related links 関連リンク | | [Related Sites of this company] 【この会社の関連サイト】 |
Person in charge 担当者より | | Rep TakeHajime Takaya 担当者武元 孝也 |
Contact お問い合せ先 | | TEL: 0120-373861 [Toll free] Please contact the "saw SUUMO (Sumo)" TEL:0120-373861【通話料無料】「SUUMO(スーモ)を見た」と問い合わせください |
Building coverage, floor area ratio 建ぺい率・容積率 | | 60% ・ 200% 60%・200% |
Time residents 入居時期 | | Consultation 相談 |
Land of the right form 土地の権利形態 | | Ownership 所有権 |
Structure and method of construction 構造・工法 | | Wooden 2-story 木造2階建 |
Use district 用途地域 | | One dwelling 1種住居 |
Overview and notices その他概要・特記事項 | | Contact: TakeHajime Takaya, Facilities: Public Water Supply, This sewage, City gas, Building confirmation number: No. KX1211011246, Parking: car space 担当者:武元 孝也、設備:公営水道、本下水、都市ガス、建築確認番号:KX1211011246号、駐車場:カースペース |
Company profile 会社概要 | | <Mediation> Saitama Governor (9) No. 009479 (Corporation) Prefecture Building Lots and Buildings Transaction Business Association (Corporation) metropolitan area real estate Fair Trade Council member (Ltd.) Kusano builders Yubinbango336-0017 Saitama Minami-ku, Minami Urawa 2-38-6 Kusano building <仲介>埼玉県知事(9)第009479号(公社)埼玉県宅地建物取引業協会会員 (公社)首都圏不動産公正取引協議会加盟(株)草野工務店〒336-0017 埼玉県さいたま市南区南浦和2-38-6草野ビル |
