New Homes » Kanto » Saitama » Minami-ku
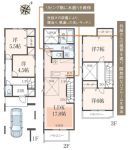 
| | Saitama Minami-ku 埼玉県さいたま市南区 |
| JR Saikyo Line "Musashi Urawa" walk 13 minutes JR埼京線「武蔵浦和」歩13分 |
| All four buildings site New construction is to feel awkward that I do not think the ready-built. Walk from JR "Musashi-Urawa Station" 13 minutes, 2 routes available 全4棟現場 建売とは思えないこだわりを感じる新築です。JR「武蔵浦和駅」まで徒歩13分、2路線利用可能 |
Local guide map 現地案内図 | | Local guide map 現地案内図 | Features pickup 特徴ピックアップ | | Pre-ground survey / Vibration Control ・ Seismic isolation ・ Earthquake resistant / 2 along the line more accessible / LDK18 tatami mats or more / It is close to the city / Facing south / System kitchen / Yang per good / All room storage / A quiet residential area / Corner lot / Shaping land / Washbasin with shower / Wide balcony / 3 face lighting / Barrier-free / Toilet 2 places / Natural materials / Warm water washing toilet seat / Underfloor Storage / Leafy residential area / Urban neighborhood / Ventilation good / Dish washing dryer / Walk-in closet / Three-story or more / roof balcony / Floor heating 地盤調査済 /制震・免震・耐震 /2沿線以上利用可 /LDK18畳以上 /市街地が近い /南向き /システムキッチン /陽当り良好 /全居室収納 /閑静な住宅地 /角地 /整形地 /シャワー付洗面台 /ワイドバルコニー /3面採光 /バリアフリー /トイレ2ヶ所 /自然素材 /温水洗浄便座 /床下収納 /緑豊かな住宅地 /都市近郊 /通風良好 /食器洗乾燥機 /ウォークインクロゼット /3階建以上 /ルーフバルコニー /床暖房 | Event information イベント情報 | | Local tours (Please be sure to ask in advance) schedule / Every Saturday, Sunday and public holidays time / 10:00 ~ 17:00 local large number of peripheral photo so we offer, You will receive by e-mail if you can contact us. Also, We will respond individually to consult financial planning on housing purchase. Since the staff and that you are familiar with the local area will be happy carefully clearly be announced new, Please feel free to contact us by all means. 0120-919-113 現地見学会(事前に必ずお問い合わせください)日程/毎週土日祝時間/10:00 ~ 17:00現地周辺写真を多数ご用意しておりますので、お問合わせいただければメールにてお送りします。また、住宅購入に関する資金計画のご相談を個別に対応させていただきます。現地エリアを熟知した担当スタッフが新設丁寧にわかりやすくご案内させていただきますので、是非お気軽にお問い合わせください。0120-919-113 | Property name 物件名 | | Saitama Minami-ku Shirahata 4-chome NO.7 is this weekend open house held ◇ さいたま市南区白幡4丁目 NO.7今週末オープンハウス開催です◇ | Price 価格 | | 41,800,000 yen ~ 45,800,000 yen 4180万円 ~ 4580万円 | Floor plan 間取り | | 2LDK + 2S (storeroom) 2LDK+2S(納戸) | Units sold 販売戸数 | | 4 units 4戸 | Total units 総戸数 | | 4 units 4戸 | Land area 土地面積 | | 84.49 sq m ~ 102.57 sq m 84.49m2 ~ 102.57m2 | Building area 建物面積 | | 98 sq m ~ 104.22 sq m 98m2 ~ 104.22m2 | Completion date 完成時期(築年月) | | 2014 end of February schedule 2014年2月末予定 | Address 住所 | | Saitama Minami-ku Shirahata 4 埼玉県さいたま市南区白幡4 | Traffic 交通 | | JR Saikyo Line "Musashi Urawa" walk 13 minutes
JR Keihin Tohoku Line "Minami Urawa" bus 11 minutes Negishi 5-chome, walk 5 minutes
JR Musashino Line "Musashi Urawa" walk 13 minutes JR埼京線「武蔵浦和」歩13分
JR京浜東北線「南浦和」バス11分根岸5丁目歩5分
JR武蔵野線「武蔵浦和」歩13分 | Related links 関連リンク | | [Related Sites of this company] 【この会社の関連サイト】 | Person in charge 担当者より | | Rep round Shuichi 担当者丸 修一 | Contact お問い合せ先 | | TEL: 0800-603-7543 [Toll free] mobile phone ・ Also available from PHS
Caller ID is not notified
Please contact the "saw SUUMO (Sumo)"
If it does not lead, If the real estate company TEL:0800-603-7543【通話料無料】携帯電話・PHSからもご利用いただけます
発信者番号は通知されません
「SUUMO(スーモ)を見た」と問い合わせください
つながらない方、不動産会社の方は
| Building coverage, floor area ratio 建ぺい率・容積率 | | Building coverage: 60%, Volume ratio: 200% 建ぺい率:60%、容積率:200% | Land of the right form 土地の権利形態 | | Ownership 所有権 | Use district 用途地域 | | Semi-industrial 準工業 | Overview and notices その他概要・特記事項 | | Person in charge: Round Shuichi , Building confirmation number: No. 13UDI1S Ken 01747 担当者:丸 修一 、建築確認番号:第13UDI1S建01747号 | Company profile 会社概要 | | <Mediation> Saitama Governor (2) No. 021,060 (one company) Real Estate Association (Corporation) metropolitan area real estate Fair Trade Council member THR housing distribution Group Co., Ltd. House network Urawa Lesson 4 Yubinbango330-0064 Saitama Urawa Ward City Kishimachi 6-1-5 <仲介>埼玉県知事(2)第021060号(一社)不動産協会会員 (公社)首都圏不動産公正取引協議会加盟THR住宅流通グループ(株)ハウスネットワーク浦和4課〒330-0064 埼玉県さいたま市浦和区岸町6-1-5 |
Floor plan間取り図 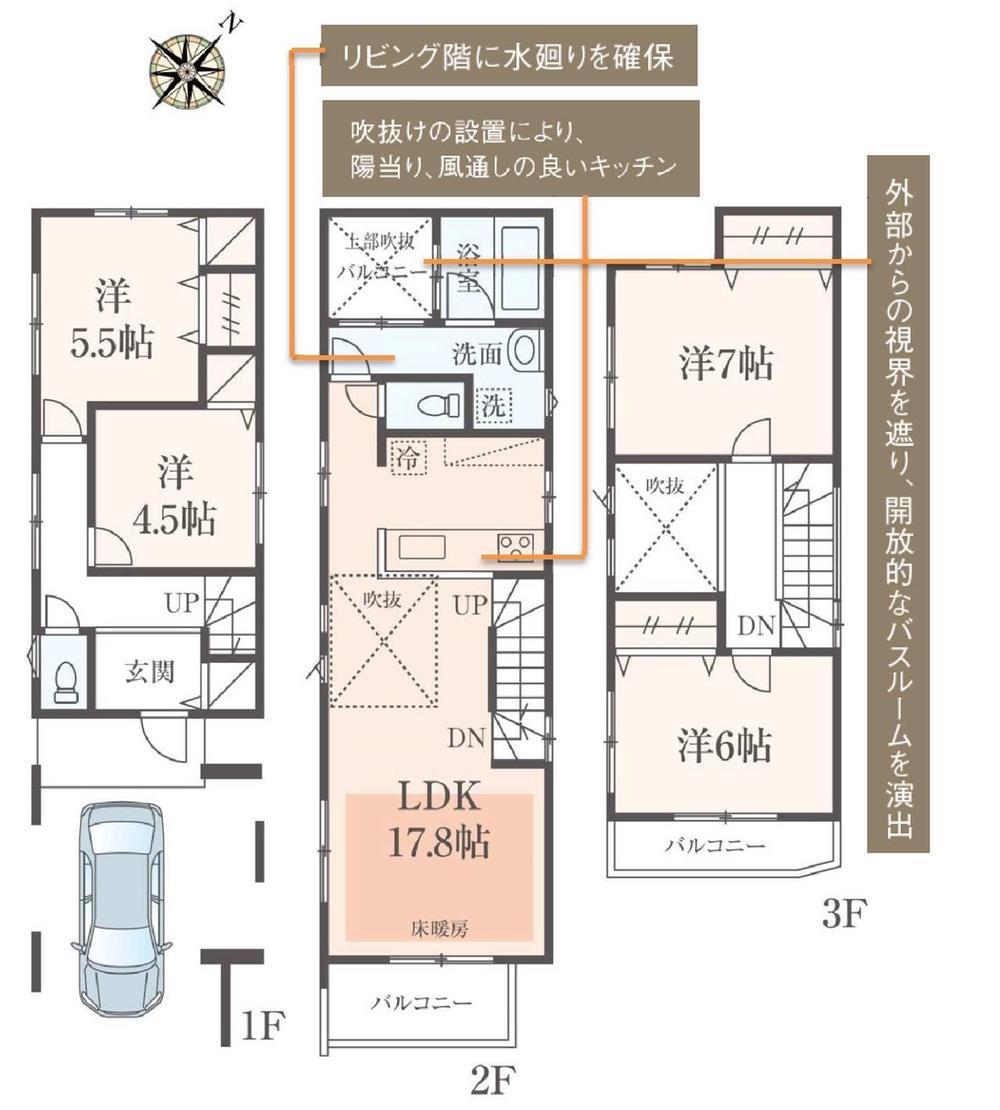 I am the floor plan of personal favorite A Building. Bathroom adjacent to the stairwell If nothing else. Here is the best If you built a small garden!
私が個人的に大好きなA号棟の間取りです。何といっても吹き抜けに隣接しているバスルーム。ここに小さなお庭を造ったら最高です!
Rendering (appearance)完成予想図(外観) 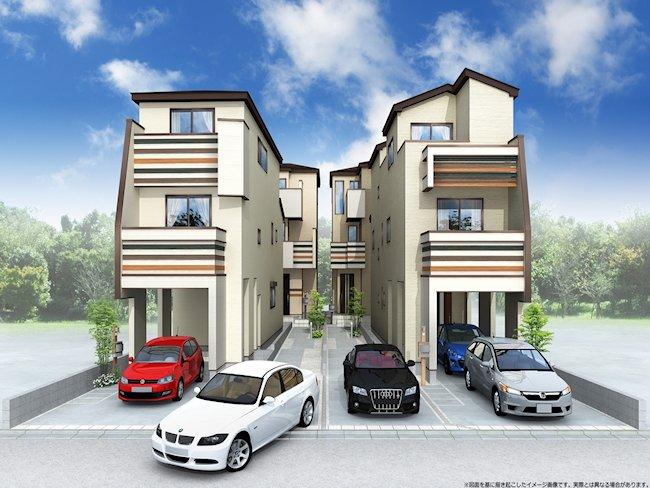 House to shine bright sunlight from the southeast road, A quiet residential area carve the history ◇ Urawa Shirahata appeared to ◇
南東道路からの陽光が明るく照らす家、歴史を刻む閑静な住宅街◇浦和白幡◇に登場
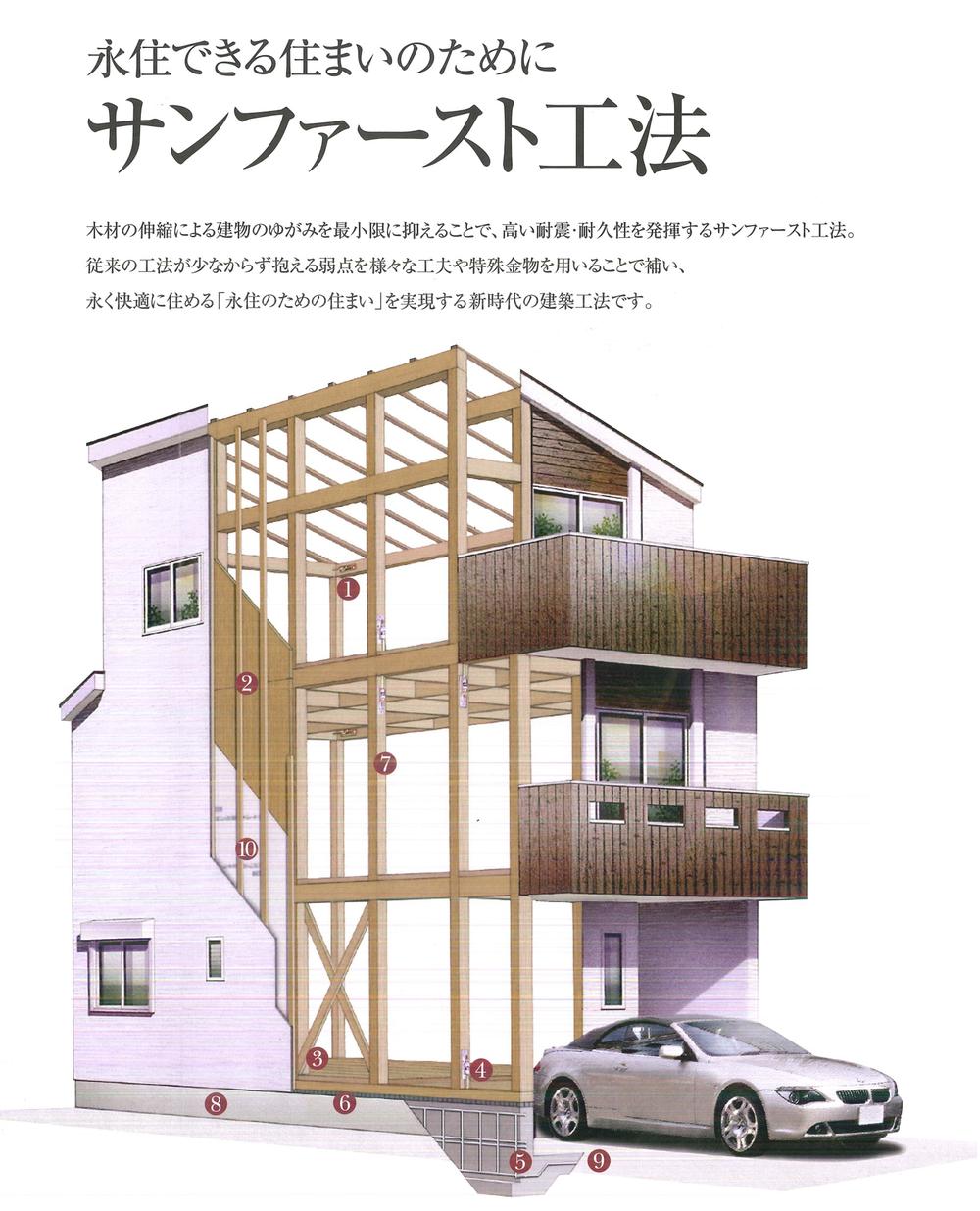 Construction ・ Construction method ・ specification
構造・工法・仕様
Local photos, including front road前面道路含む現地写真 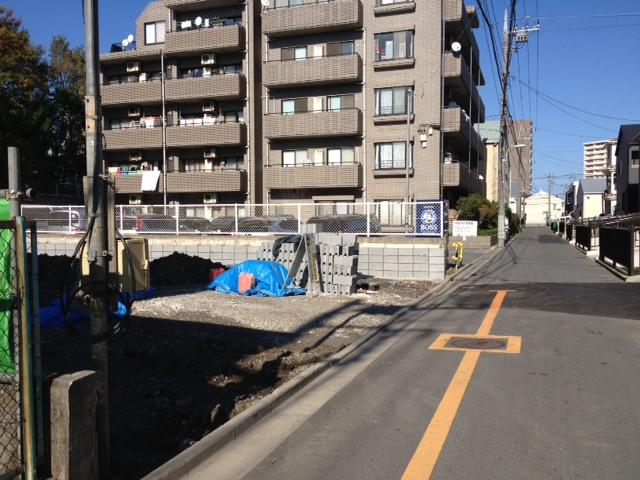 A quiet residential area of Shirahata. It offers a quiet life since the place went a little from the main street.
白幡の閑静な住宅街。大通りから少し入ったところなので静かな生活が望めます。
Floor plan間取り図 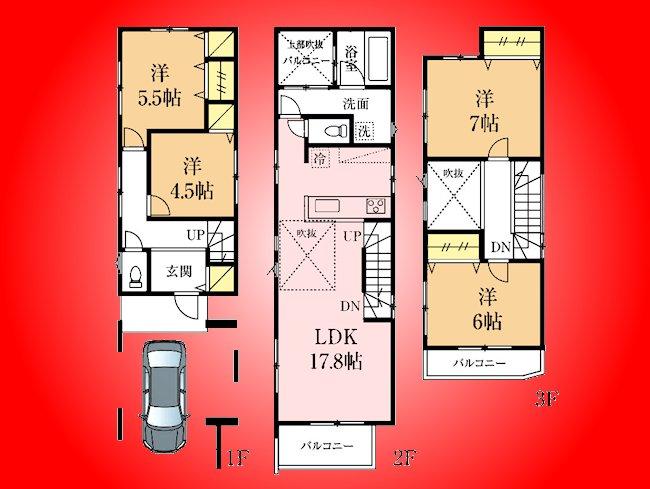 (A), Price 45,800,000 yen, 2LDK+2S, Land area 84.89 sq m , Building area 99.63 sq m
(A)、価格4580万円、2LDK+2S、土地面積84.89m2、建物面積99.63m2
Local appearance photo現地外観写真 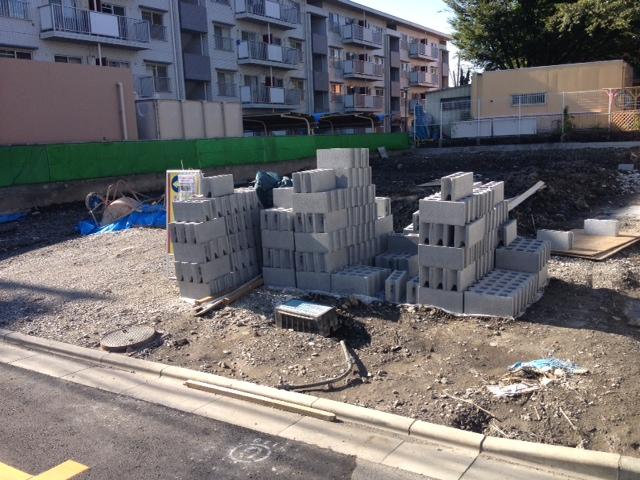 There is a supermarket within 500m, Shopping is Easy. The peace of the dip in the green Rokutsuji waterside park in a busy life
500m以内にスーパーがあり、お買い物がらくらく。忙しい生活の中に六辻水辺公園の緑でひと時の安らぎを
Park公園 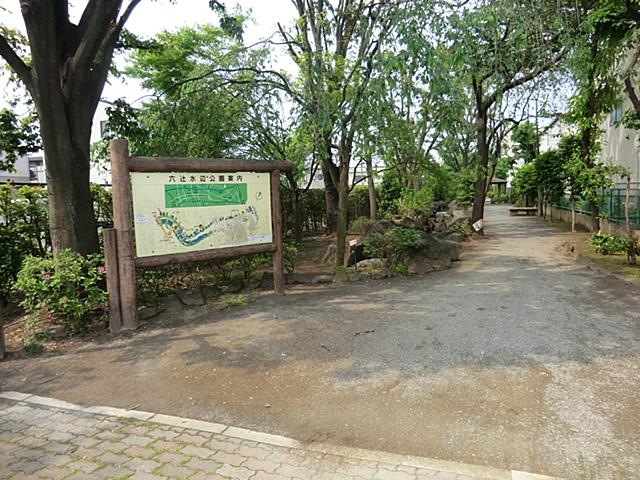 450m until Rokutsuji waterfront park
六辻水辺公園まで450m
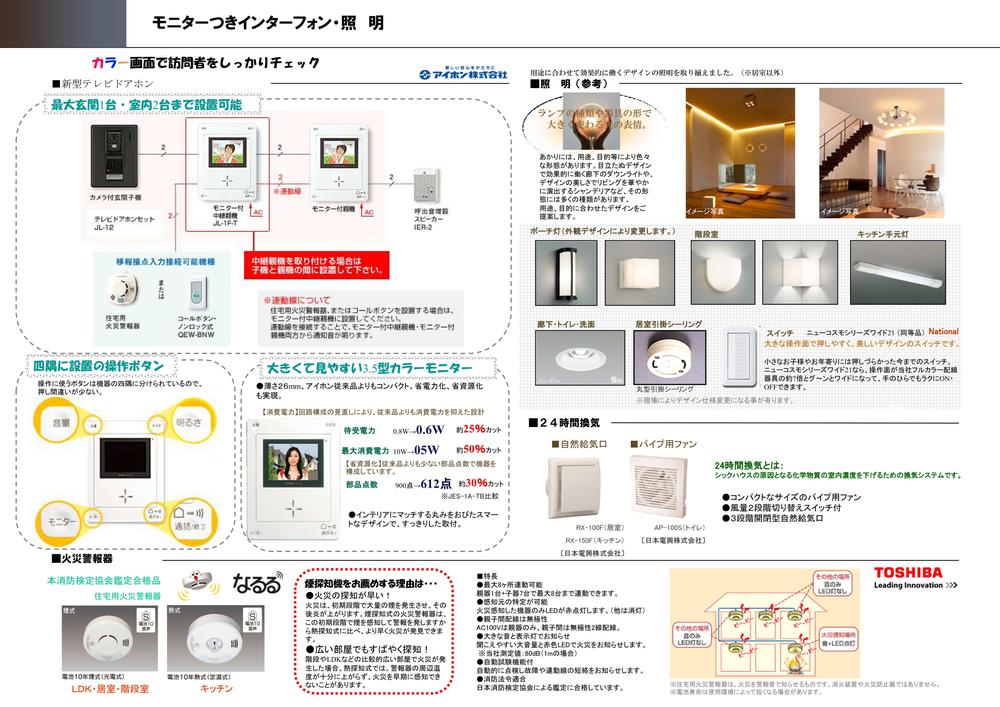 Other Equipment
その他設備
Supermarketスーパー 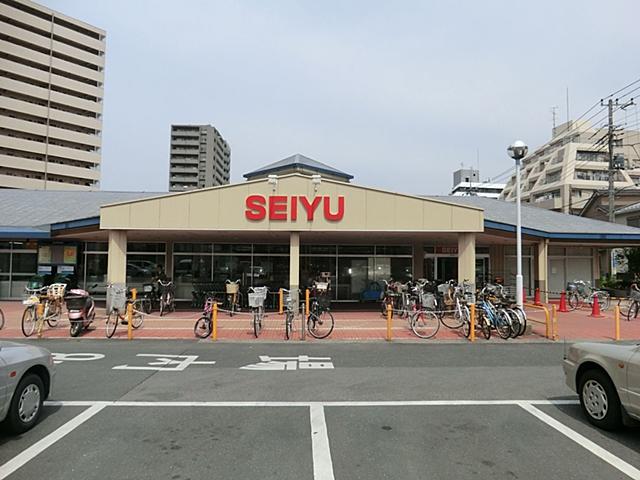 400m until Seiyu Minami Urawa store
西友南浦和店まで400m
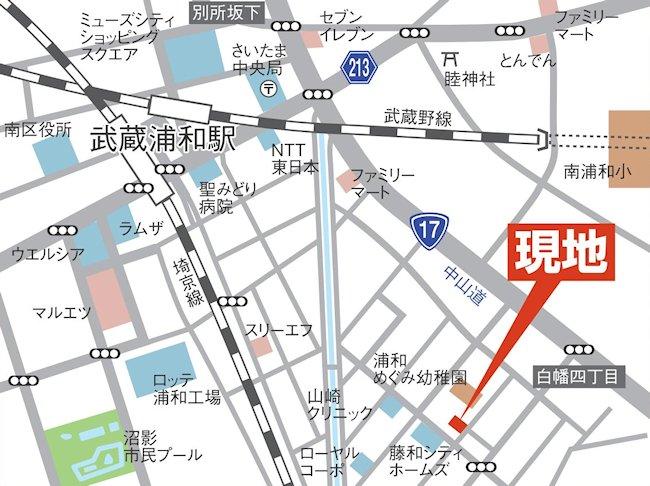 Local guide map
現地案内図
Floor plan間取り図 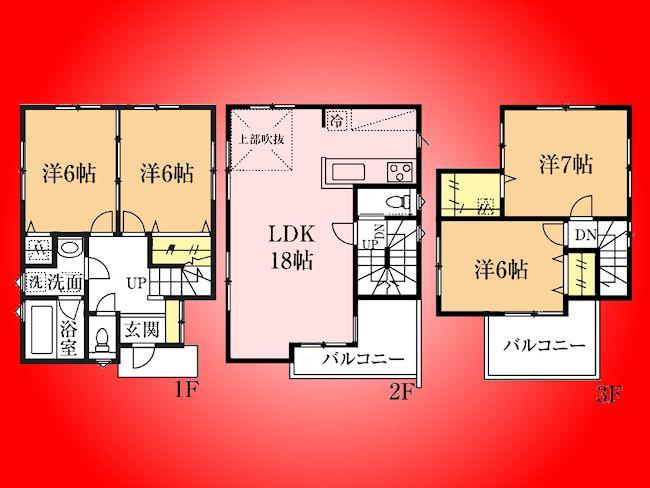 (B), Price 41,800,000 yen, 2LDK+2S, Land area 102.57 sq m , Building area 101.25 sq m
(B)、価格4180万円、2LDK+2S、土地面積102.57m2、建物面積101.25m2
Local appearance photo現地外観写真 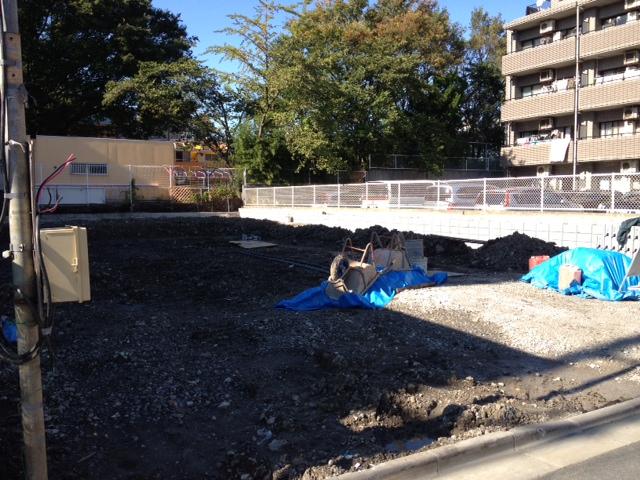 Behind the kindergarten, I seem to hear the cheerful voice of children for lunch.
裏手は幼稚園、お昼には子供たちの元気な声が聞こえてきそう。
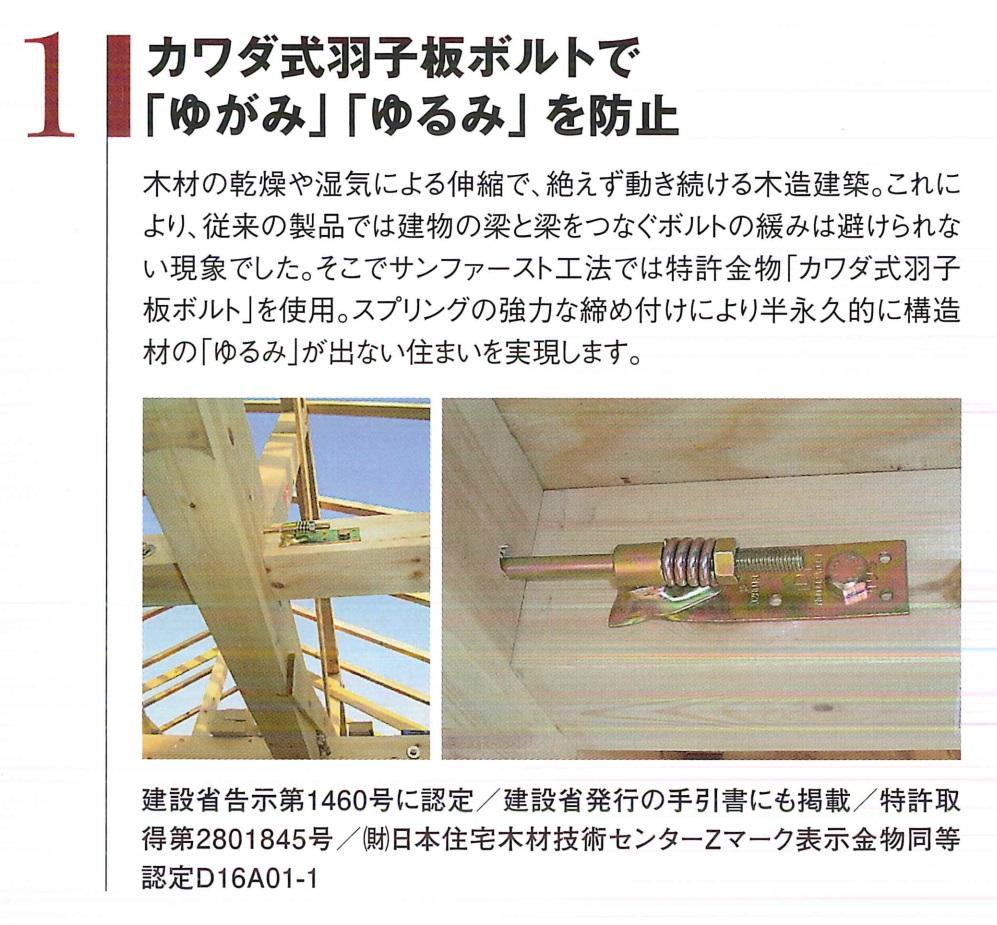 Construction ・ Construction method ・ specification
構造・工法・仕様
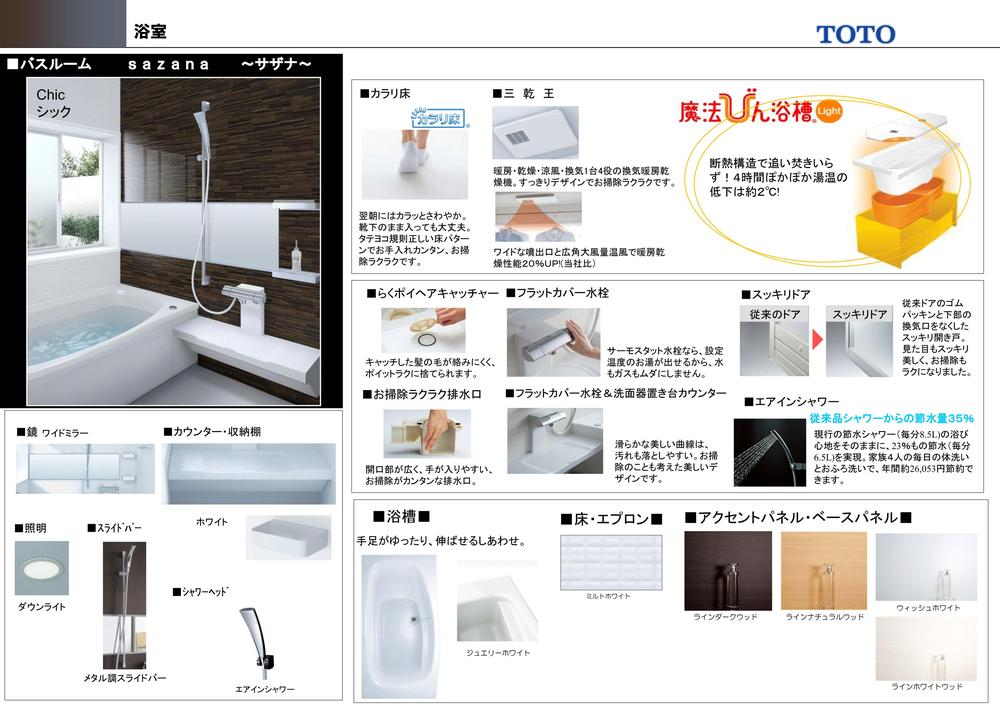 Other Equipment
その他設備
Floor plan間取り図 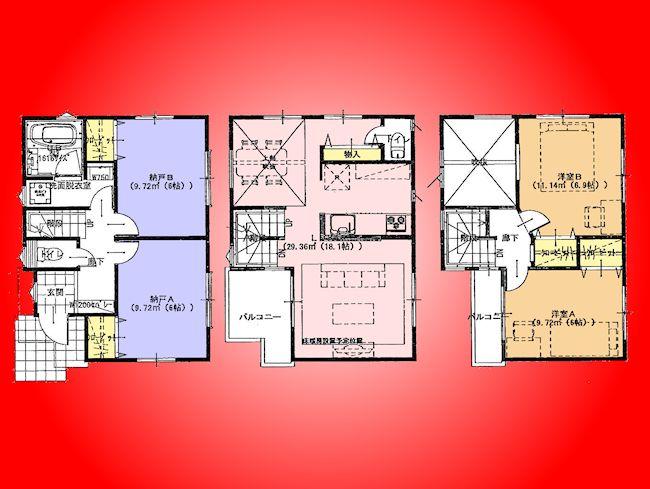 (C), Price 41,800,000 yen, 2LDK+2S, Land area 102.55 sq m , Building area 98 sq m
(C)、価格4180万円、2LDK+2S、土地面積102.55m2、建物面積98m2
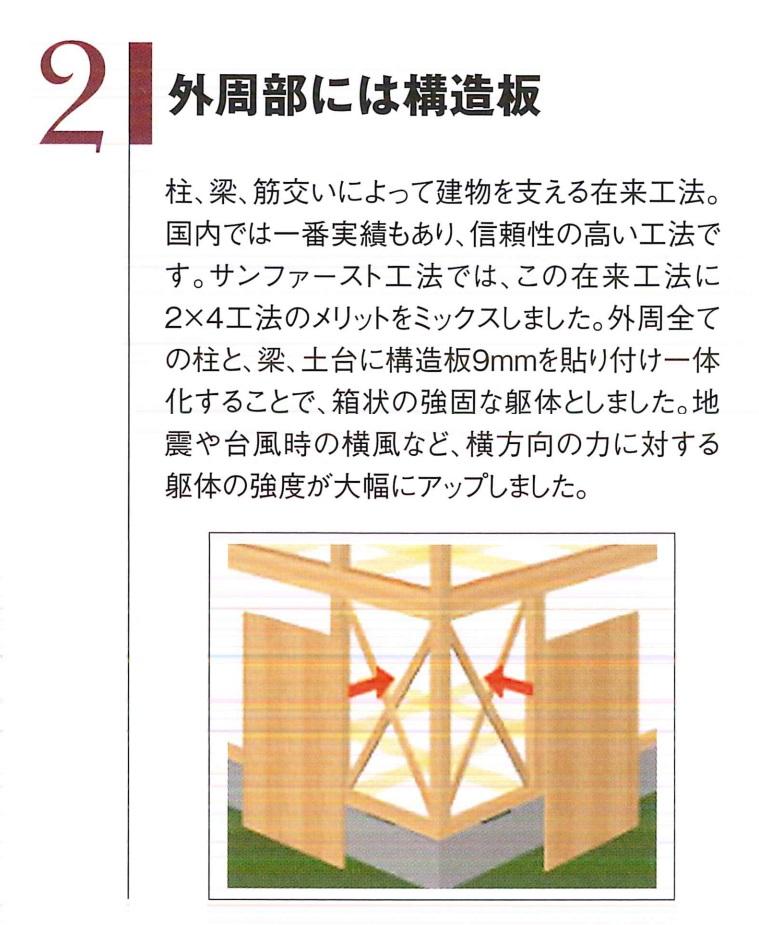 Construction ・ Construction method ・ specification
構造・工法・仕様
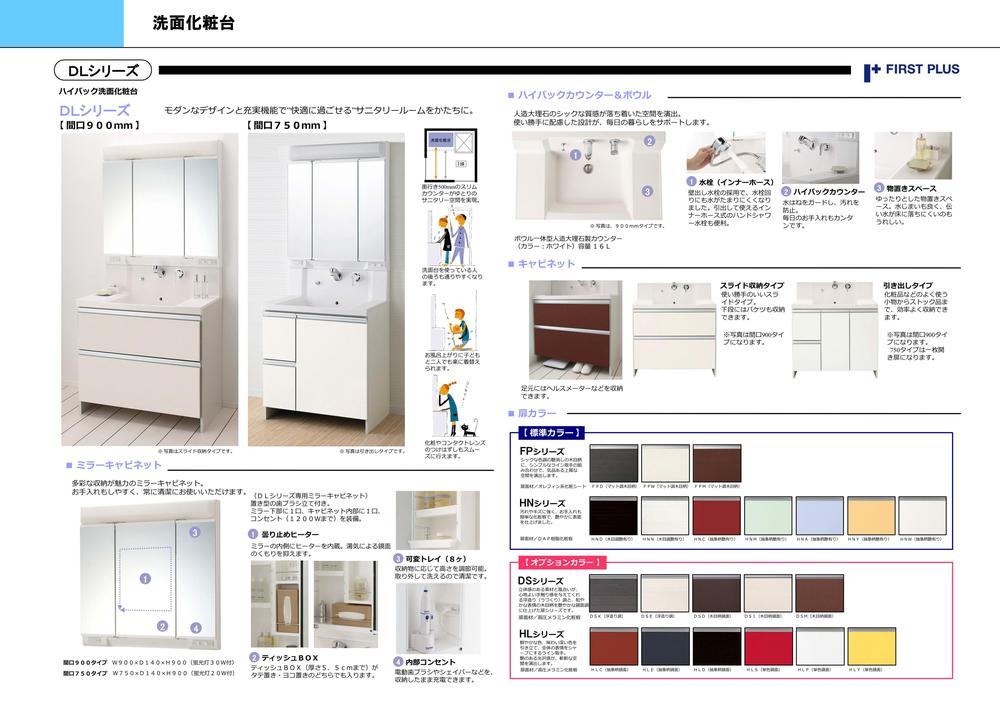 Other Equipment
その他設備
Kindergarten ・ Nursery幼稚園・保育園 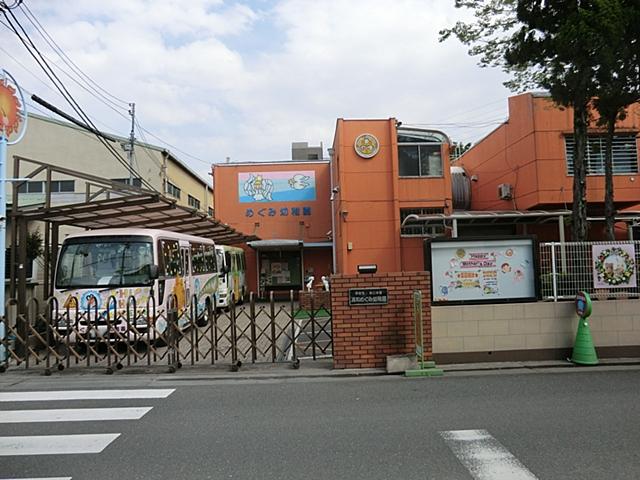 200m to Megumi Urawa kindergarten
浦和めぐみ幼稚園まで200m
Floor plan間取り図 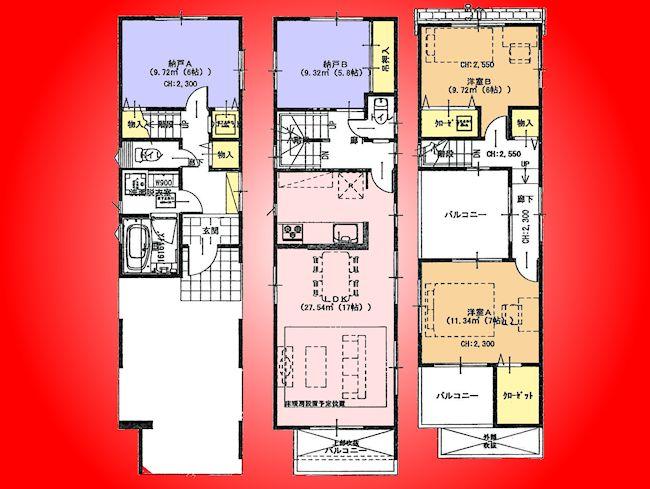 (D), Price 45,800,000 yen, 2LDK+2S, Land area 84.89 sq m , Building area 101.25 sq m
(D)、価格4580万円、2LDK+2S、土地面積84.89m2、建物面積101.25m2
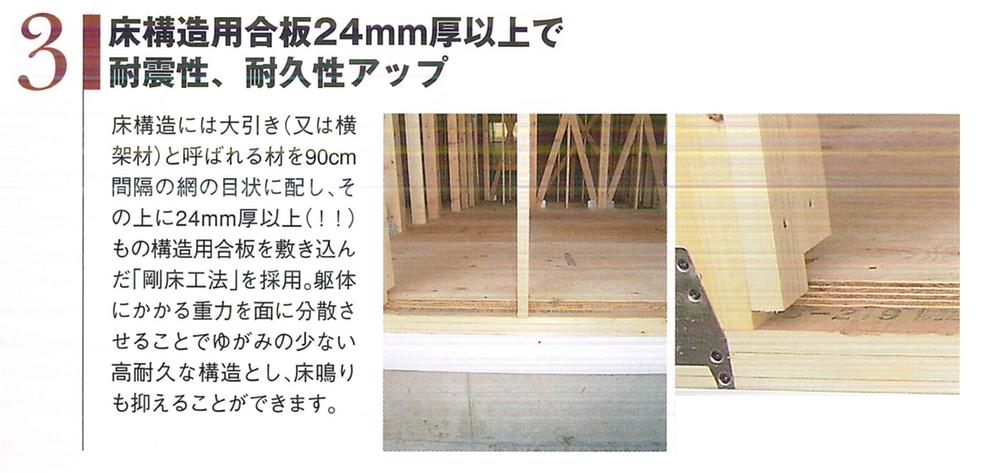 Construction ・ Construction method ・ specification
構造・工法・仕様
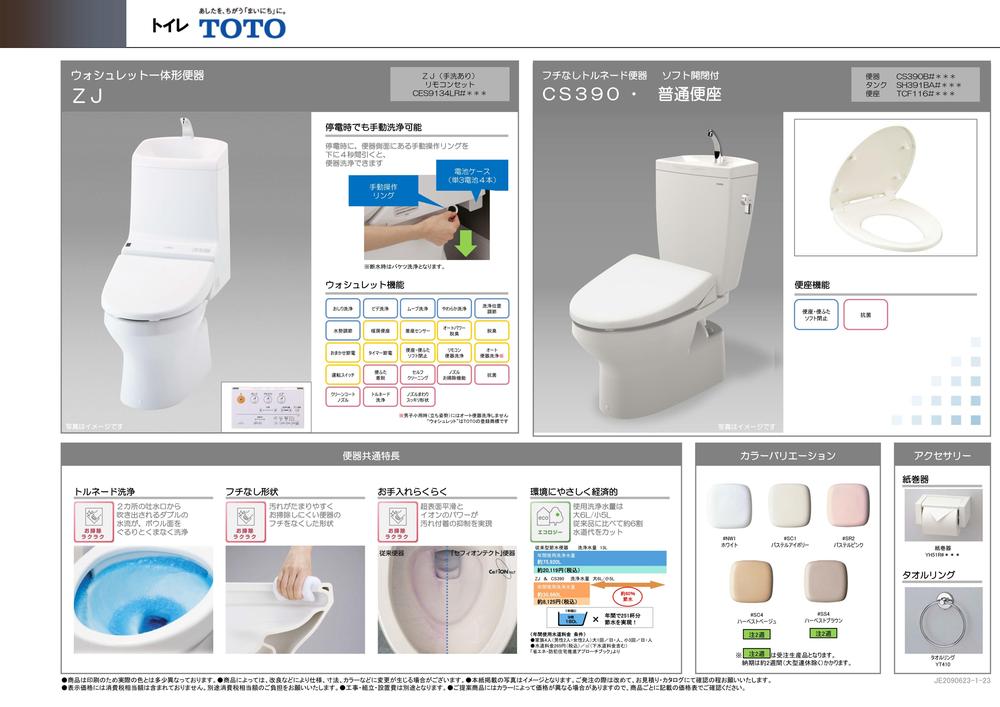 Other Equipment
その他設備
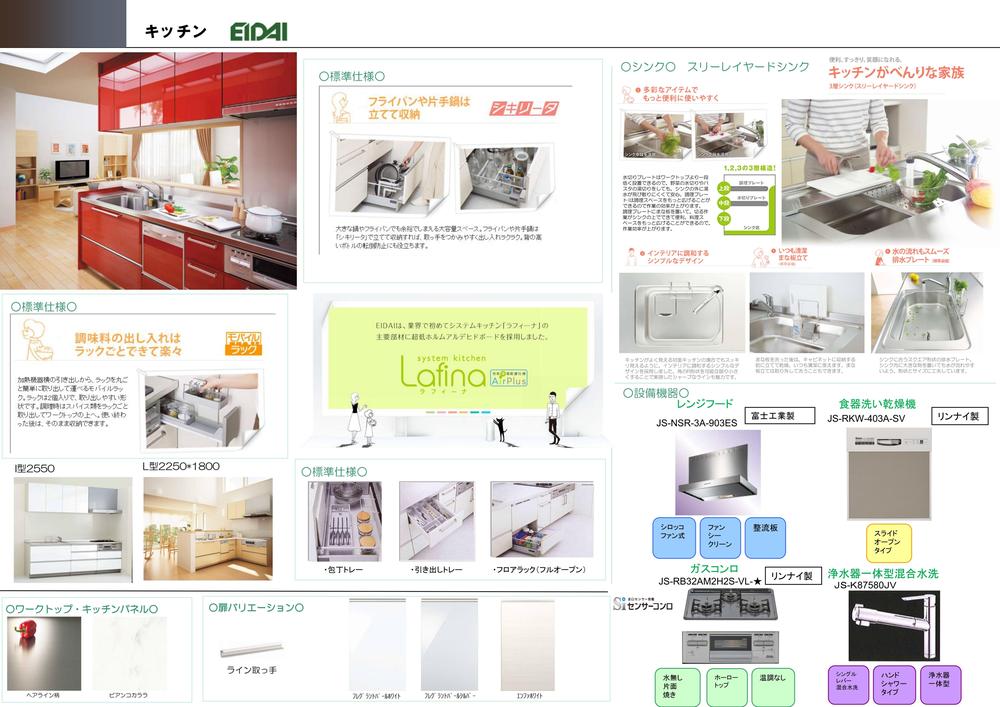 Other Equipment
その他設備
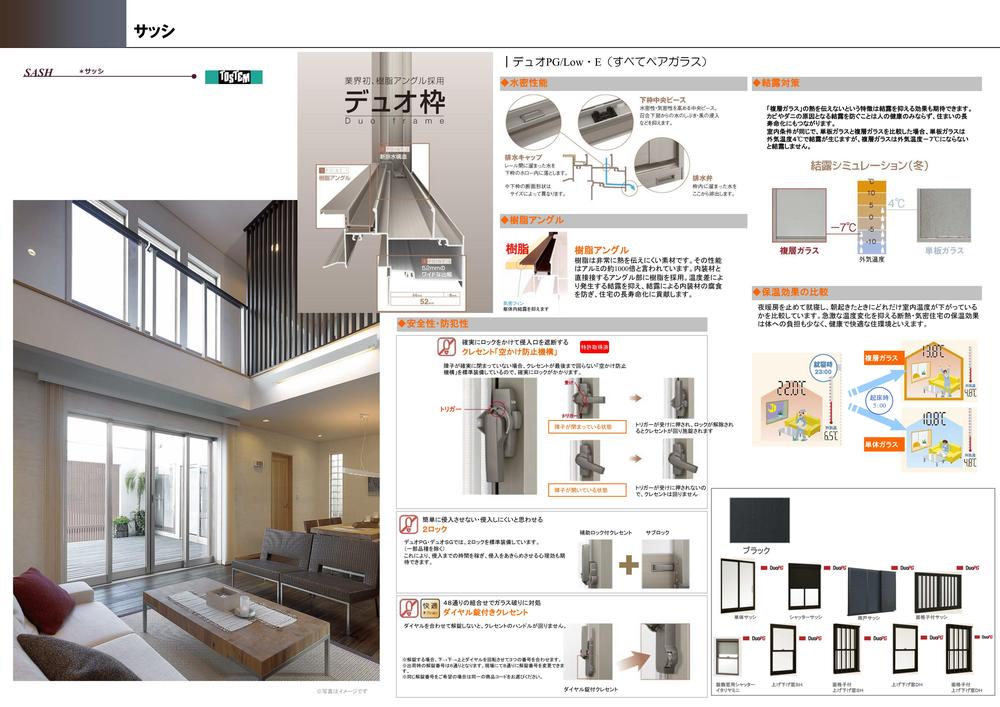 Other Equipment
その他設備
Primary school小学校 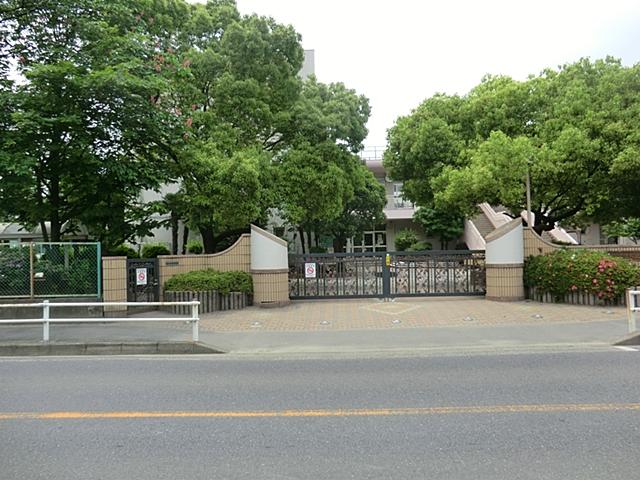 1000m to Saitama City Tsuji Elementary School
さいたま市立辻小学校まで1000m
Location
| 
























