New Homes » Kanto » Saitama » Minami-ku
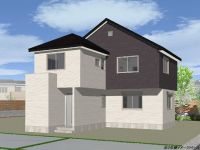 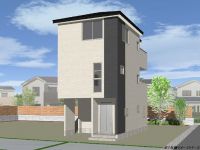
| | Saitama Minami-ku 埼玉県さいたま市南区 |
| JR Keihin Tohoku Line "Minami Urawa" walk 15 minutes JR京浜東北線「南浦和」歩15分 |
| Keihin Tohoku good location of "Minami Urawa Station" 14 mins. It is ideal for those looking for a property to guide your moving up to 2014 April. 京浜東北線「南浦和駅」徒歩14分の好立地。平成26年度4月までのお引越しを目安に物件をお探しの方に最適です。 |
Features pickup 特徴ピックアップ | | Corresponding to the flat-35S / Parking two Allowed / System kitchen / Bathroom Dryer / All room storage / LDK15 tatami mats or more / Starting station / Shaping land / Face-to-face kitchen / Toilet 2 places / 2-story / South balcony / Double-glazing / Underfloor Storage / TV monitor interphone / All living room flooring / Built garage / Three-story or more フラット35Sに対応 /駐車2台可 /システムキッチン /浴室乾燥機 /全居室収納 /LDK15畳以上 /始発駅 /整形地 /対面式キッチン /トイレ2ヶ所 /2階建 /南面バルコニー /複層ガラス /床下収納 /TVモニタ付インターホン /全居室フローリング /ビルトガレージ /3階建以上 | Price 価格 | | 32,800,000 yen ・ 36,800,000 yen 3280万円・3680万円 | Floor plan 間取り | | 4LDK 4LDK | Units sold 販売戸数 | | 2 units 2戸 | Total units 総戸数 | | 2 units 2戸 | Land area 土地面積 | | 65.38 sq m ~ 100.06 sq m (measured) 65.38m2 ~ 100.06m2(実測) | Building area 建物面積 | | 92.74 sq m ~ 102.87 sq m (measured) 92.74m2 ~ 102.87m2(実測) | Driveway burden-road 私道負担・道路 | | Road width: 4m, Asphaltic pavement, Driveway [42, Item 1, Item 5] 道路幅:4m、アスファルト舗装、私道[42条1項5号] | Completion date 完成時期(築年月) | | Mid-January 2014 2014年1月中旬予定 | Address 住所 | | Saitama Minami-ku Oyaba 2 埼玉県さいたま市南区大谷場2 | Traffic 交通 | | JR Keihin Tohoku Line "Minami Urawa" walk 15 minutes
JR Keihin Tohoku Line "Urawa" walk 27 minutes
JR Saikyo Line "Musashi Urawa" walk 37 minutes JR京浜東北線「南浦和」歩15分
JR京浜東北線「浦和」歩27分
JR埼京線「武蔵浦和」歩37分
| Related links 関連リンク | | [Related Sites of this company] 【この会社の関連サイト】 | Person in charge 担当者より | | Rep Uchiyama 担当者内山 | Contact お問い合せ先 | | (Ltd.) Uchiyama architectural firm TEL: 0800-601-5289 [Toll free] mobile phone ・ Also available from PHS
Caller ID is not notified
Please contact the "saw SUUMO (Sumo)"
If it does not lead, If the real estate company (株)内山建築事務所TEL:0800-601-5289【通話料無料】携帯電話・PHSからもご利用いただけます
発信者番号は通知されません
「SUUMO(スーモ)を見た」と問い合わせください
つながらない方、不動産会社の方は
| Building coverage, floor area ratio 建ぺい率・容積率 | | Kenpei rate: 60%, Volume ratio: 200% 建ペい率:60%、容積率:200% | Time residents 入居時期 | | Mid-January 2014 2014年1月中旬予定 | Land of the right form 土地の権利形態 | | Ownership 所有権 | Structure and method of construction 構造・工法 | | Wooden 2-story (framing method), Wooden three-story (framing method) 木造2階建(軸組工法)、木造3階建(軸組工法) | Use district 用途地域 | | Two mid-high 2種中高 | Land category 地目 | | Residential land 宅地 | Overview and notices その他概要・特記事項 | | Contact: Uchiyama, Building confirmation number: 1 Building Second 13UDI2S Ken 01375] Building 2 [first 13UDI2S Ken 01318] 担当者:内山、建築確認番号:1号棟[第13UDI2S建01375] 2号棟[第13UDI2S建01318] | Company profile 会社概要 | | <Marketing alliance (mediated)> Saitama Governor (5) No. 016393 (Ltd.) Uchiyama architectural firm Yubinbango330-0063 Saitama Urawa-ku Takasago 2-1-17 <販売提携(媒介)>埼玉県知事(5)第016393号(株)内山建築事務所〒330-0063 埼玉県さいたま市浦和区高砂2-1-17 |
Rendering (appearance)完成予想図(外観) 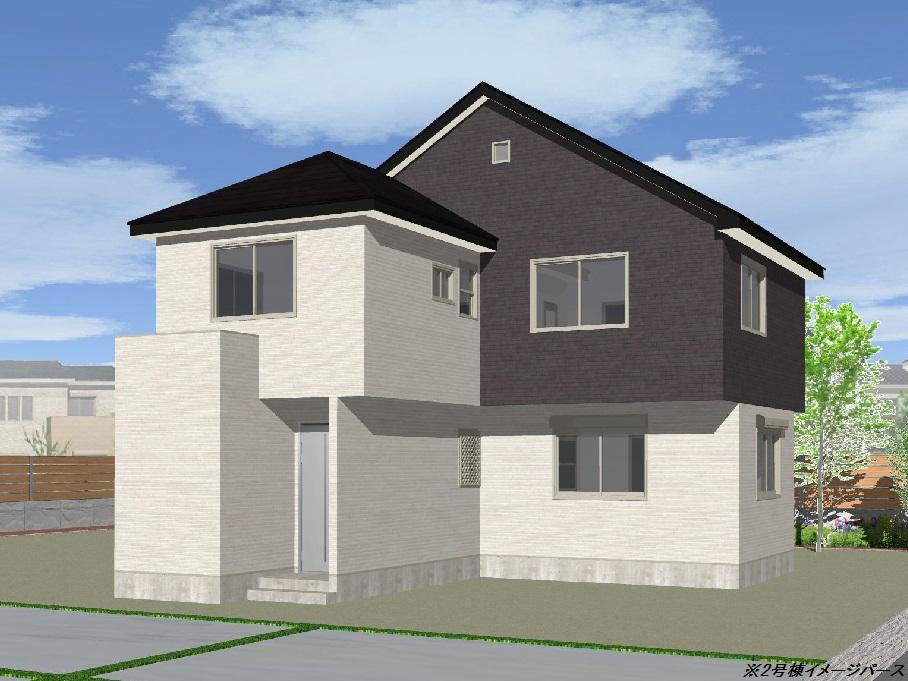 (Building 2) Rendering
(2号棟)完成予想図
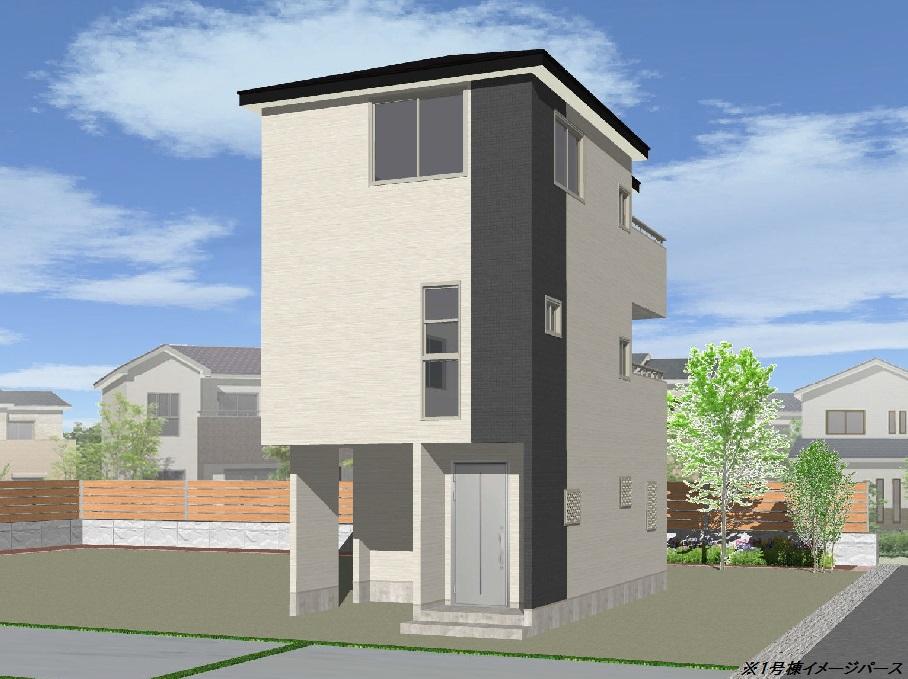 (1 Building) Rendering
(1号棟)完成予想図
Local photos, including front road前面道路含む現地写真 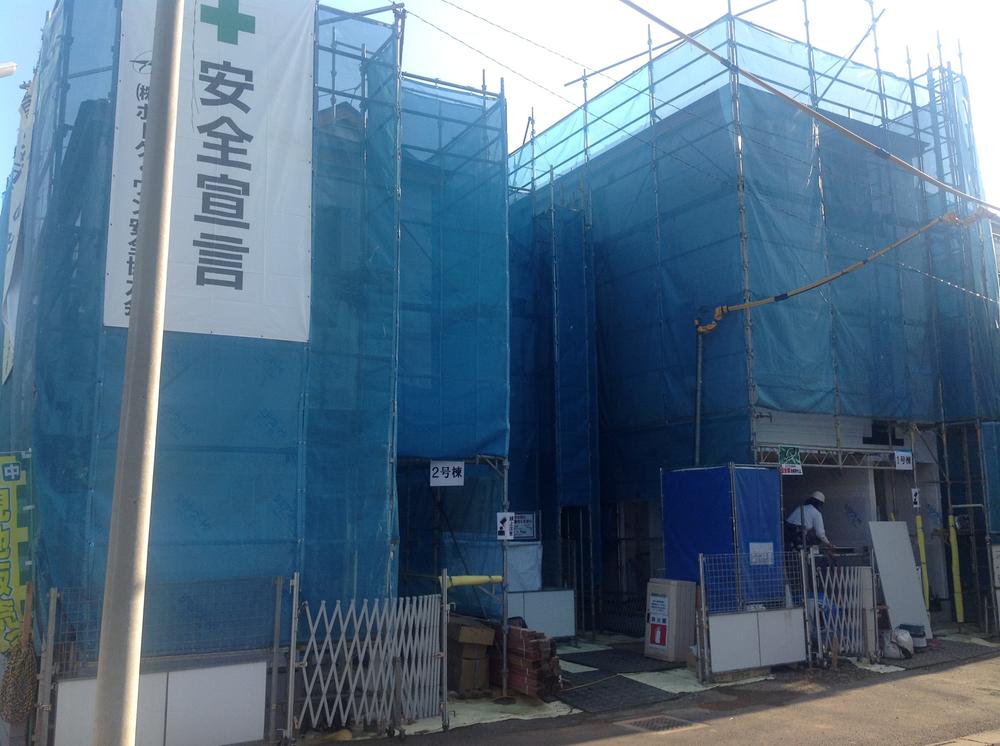 Local (11 May 2013) Shooting
現地(2013年11月)撮影
Floor plan間取り図 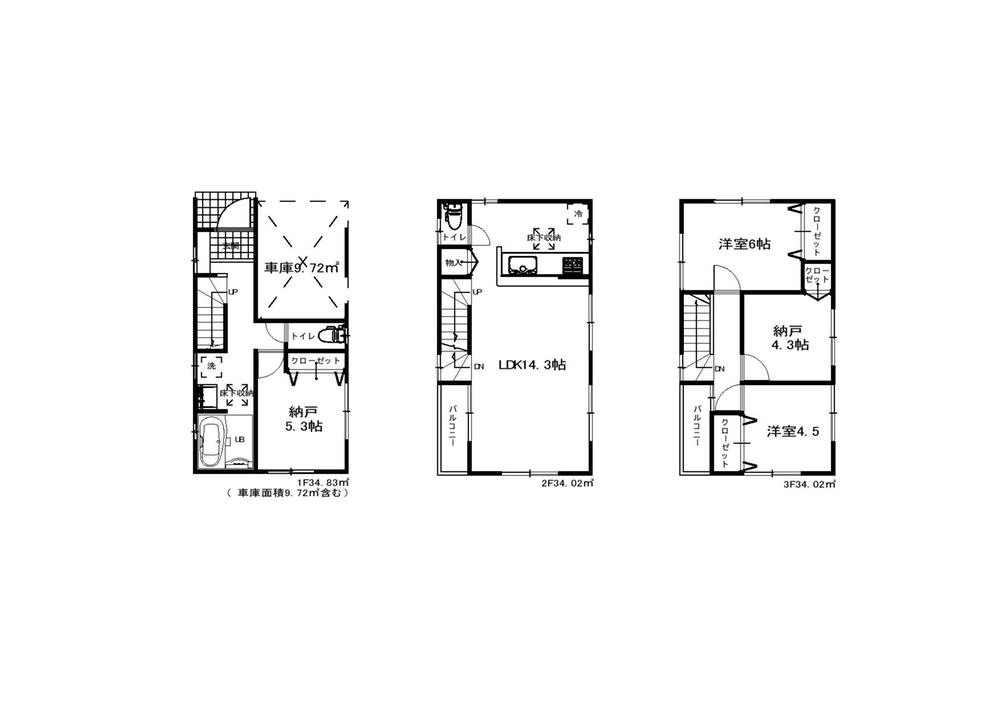 (1 Building), Price 32,800,000 yen, 4LDK, Land area 65.38 sq m , Building area 102.87 sq m
(1号棟)、価格3280万円、4LDK、土地面積65.38m2、建物面積102.87m2
Shopping centreショッピングセンター 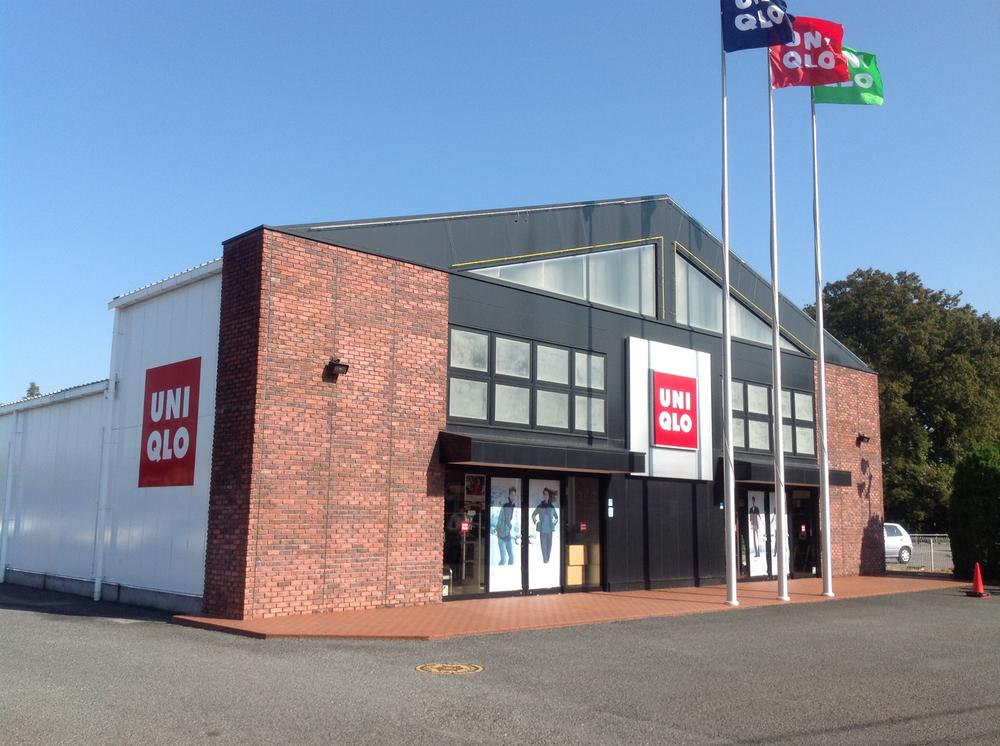 770m to UNIQLO Urawa Daitakubo shop
ユニクロ浦和太田窪店まで770m
Floor plan間取り図 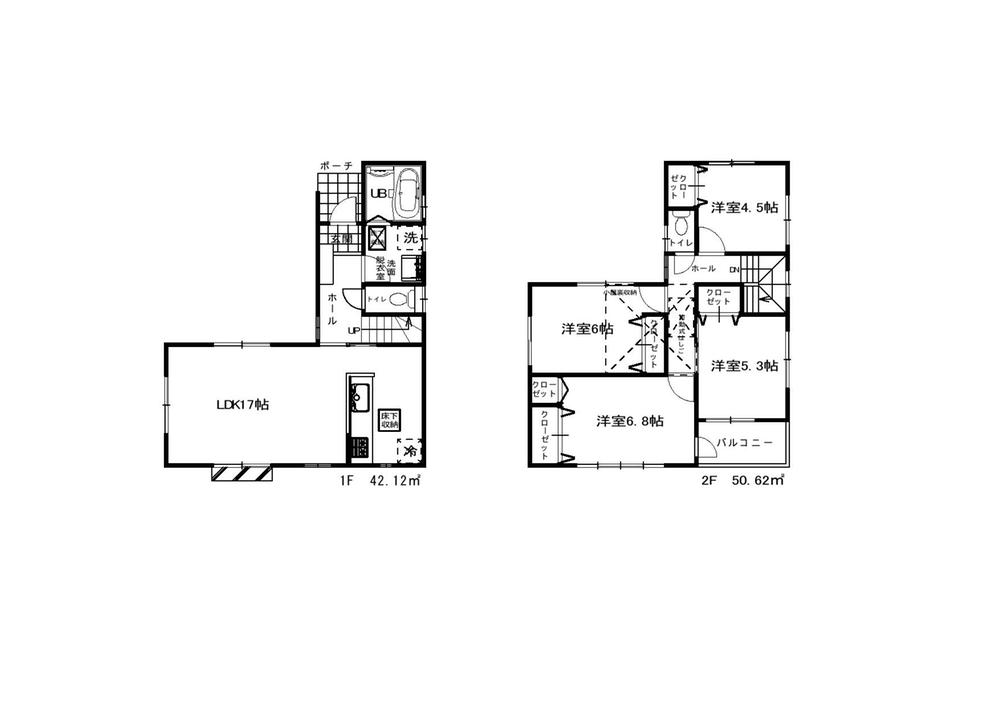 (Building 2), Price 36,800,000 yen, 4LDK, Land area 100.06 sq m , Building area 92.74 sq m
(2号棟)、価格3680万円、4LDK、土地面積100.06m2、建物面積92.74m2
Supermarketスーパー 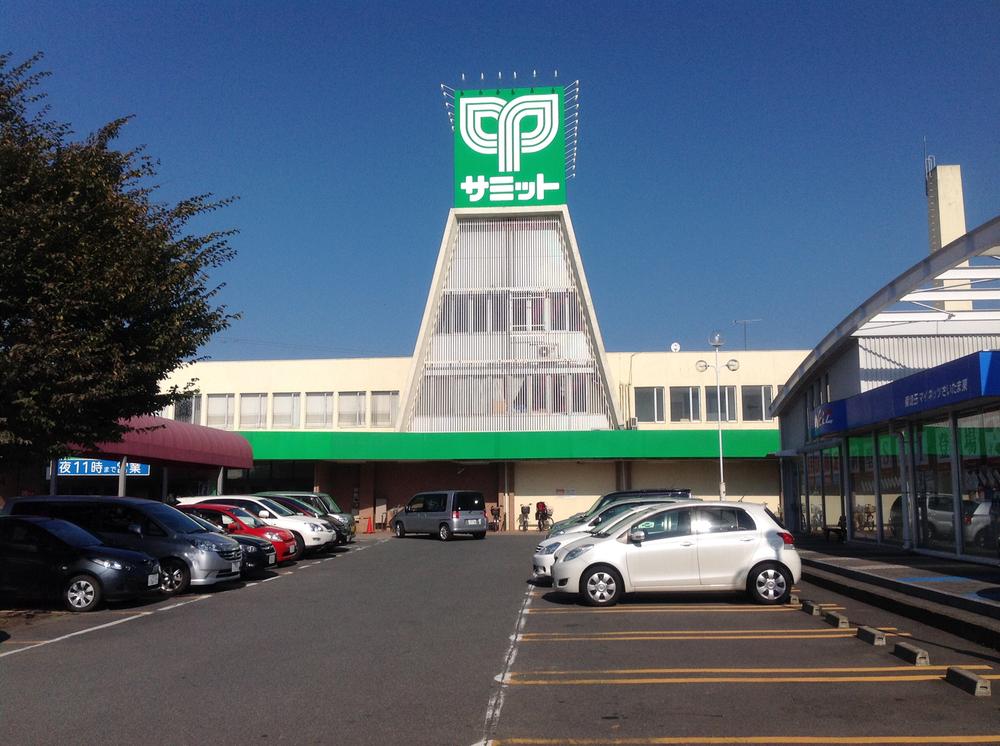 1125m to Summit store Daitakubo shop
サミットストア太田窪店まで1125m
Convenience storeコンビニ 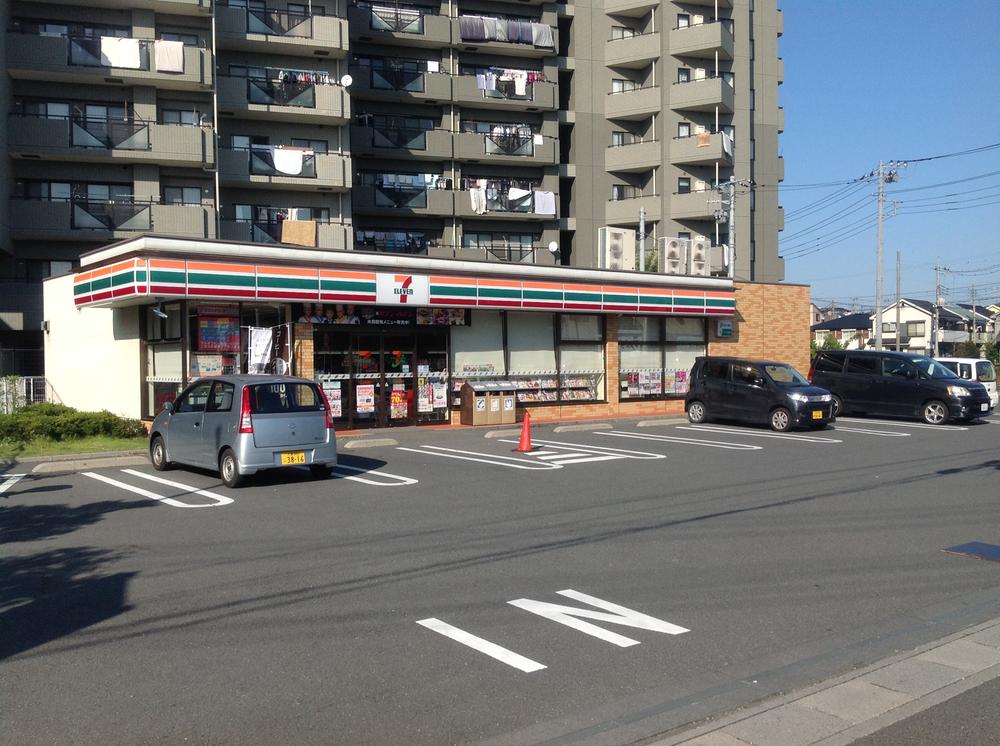 468m to Seven-Eleven Saitama Oyaba shop
セブンイレブンさいたま大谷場店まで468m
Junior high school中学校 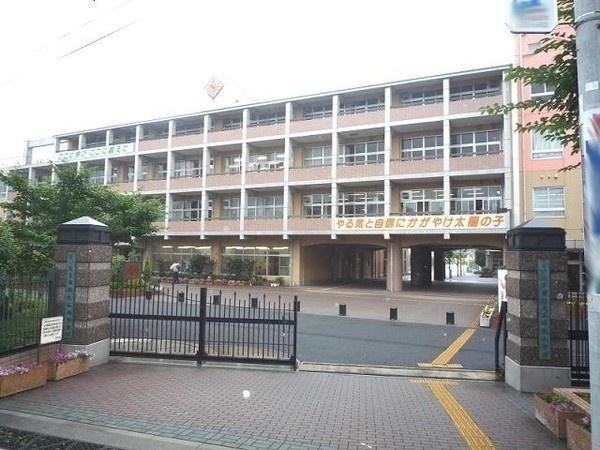 236m until the Saitama Municipal Oyaba junior high school
さいたま市立大谷場中学校まで236m
Primary school小学校 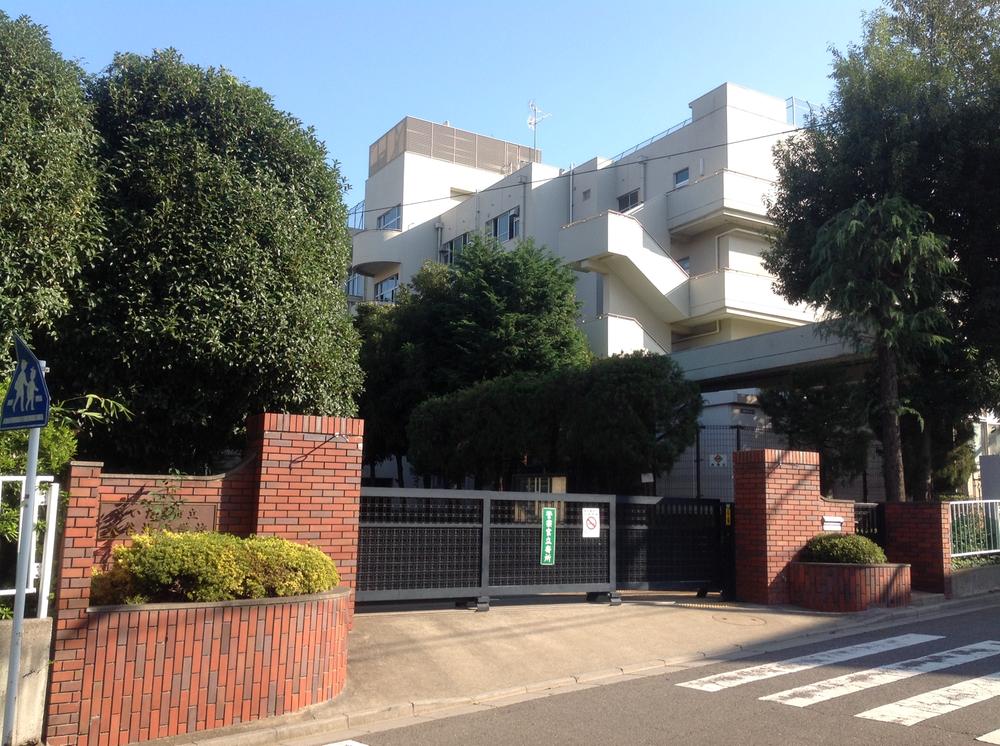 914m until the Saitama Municipal Oyaba Elementary School
さいたま市立大谷場小学校まで914m
Kindergarten ・ Nursery幼稚園・保育園 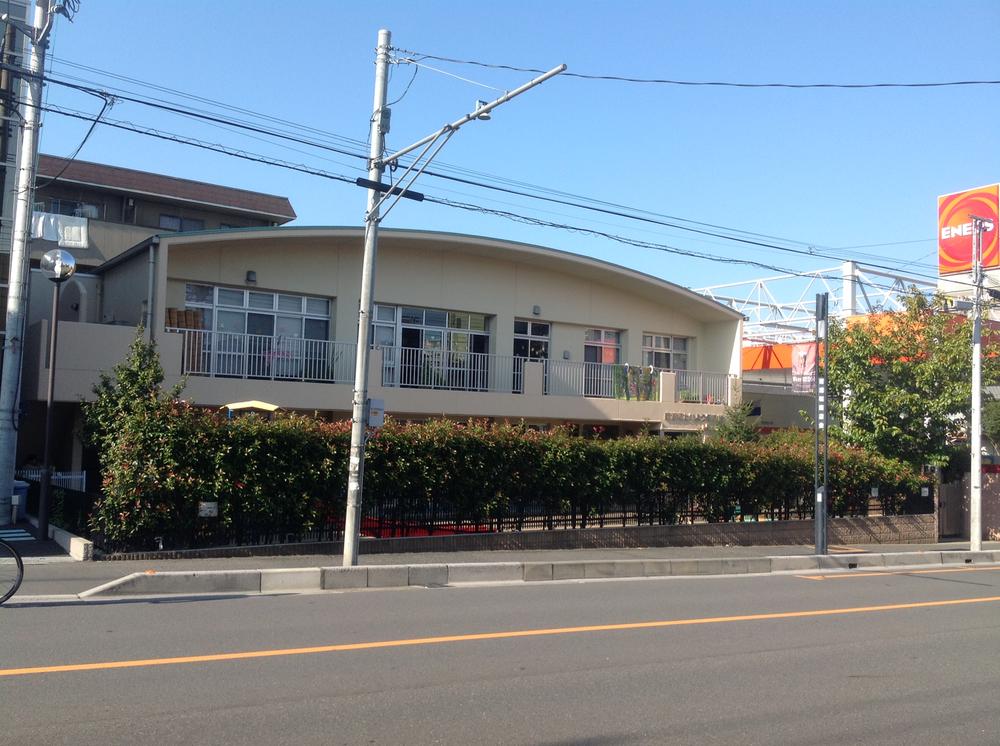 Minami Urawa sun until the nursery 597m
南浦和たいよう保育園まで597m
Hospital病院 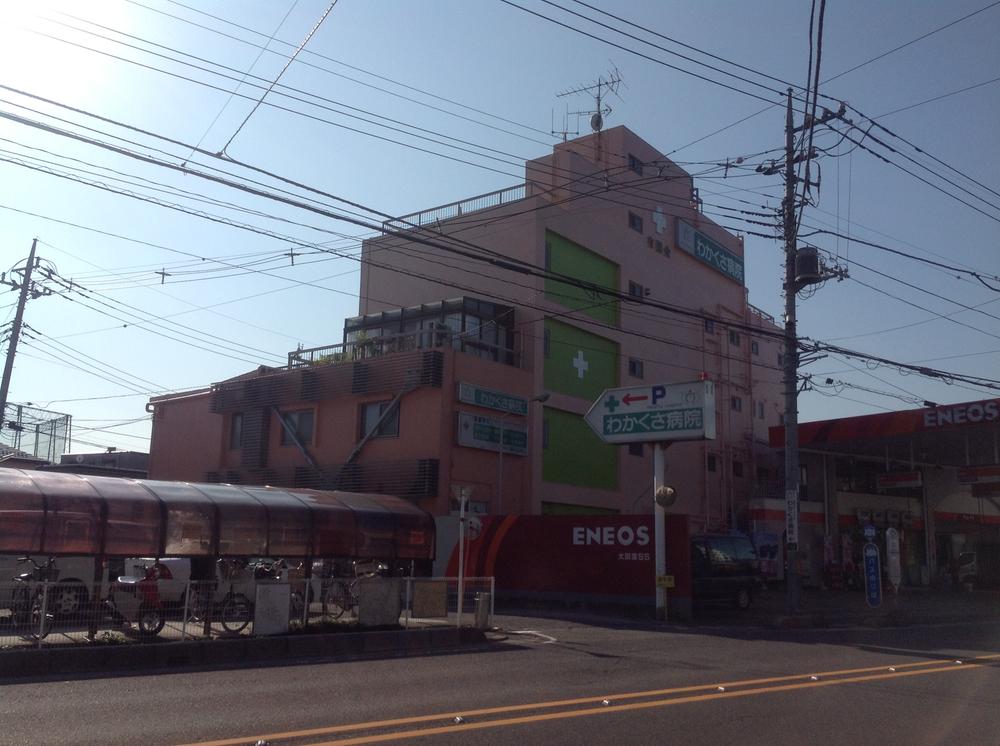 932m until the medical corporation Ulin Board Wakakusa hospital
医療法人有隣会わかくさ病院まで932m
Bank銀行 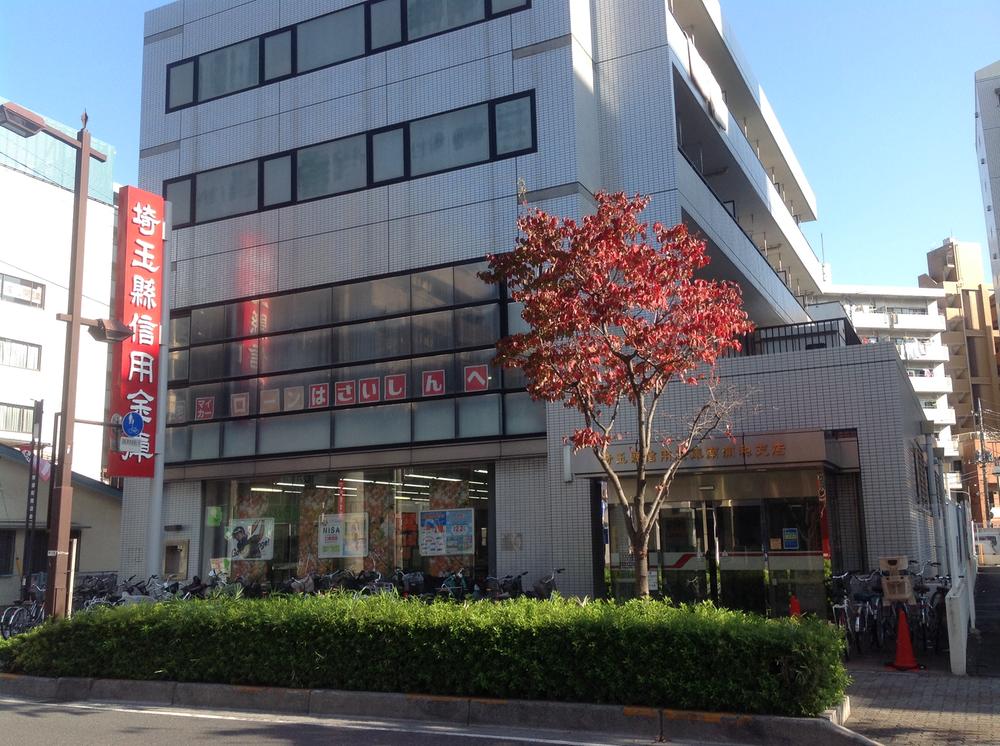 Saitama Agata credit union Minami Urawa to the branch 956m
埼玉縣信用金庫南浦和支店まで956m
Location
|














