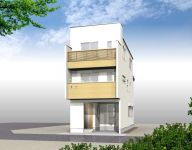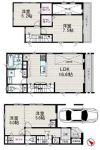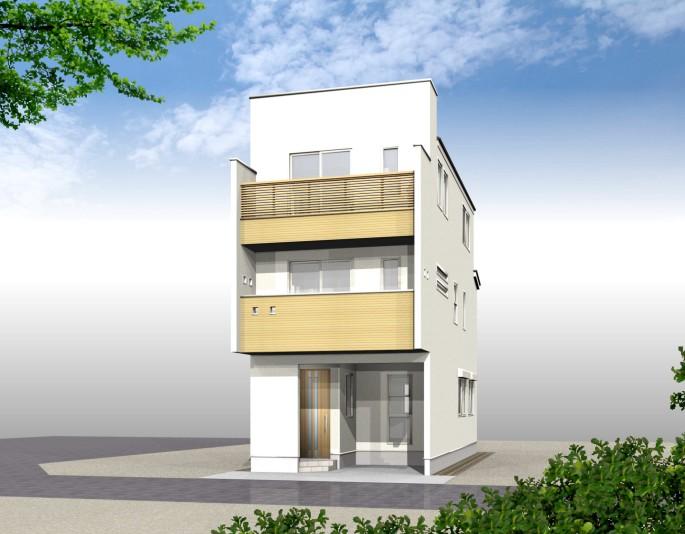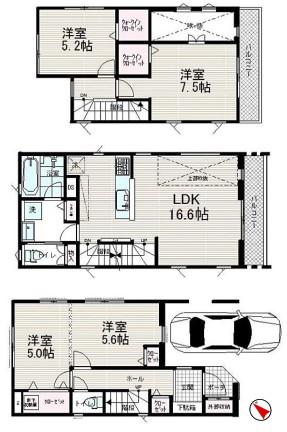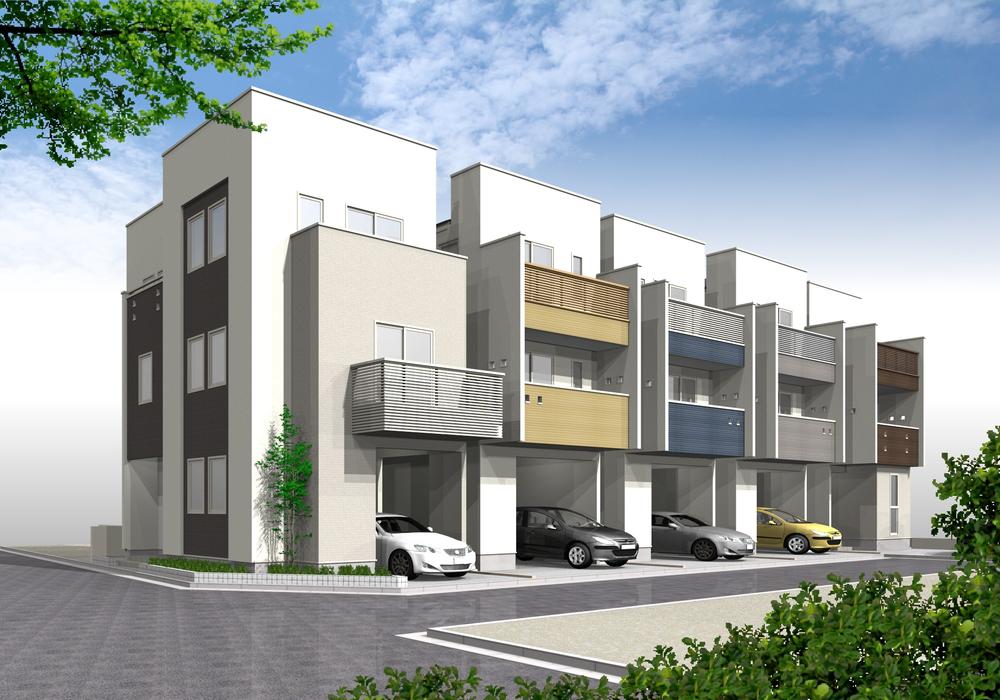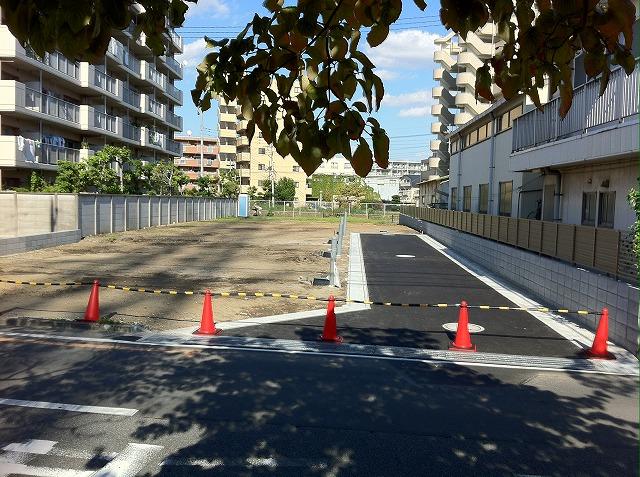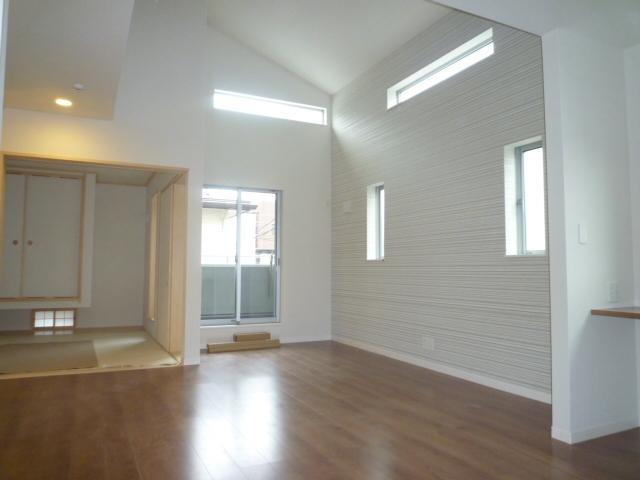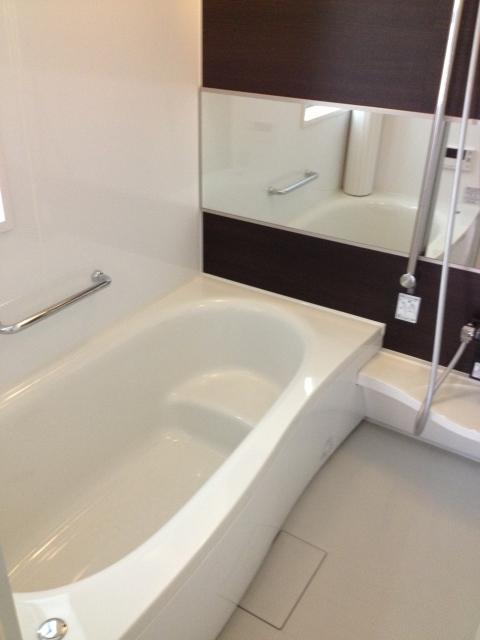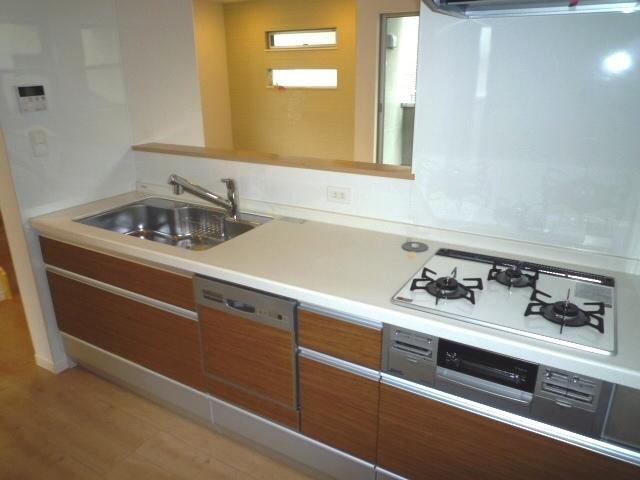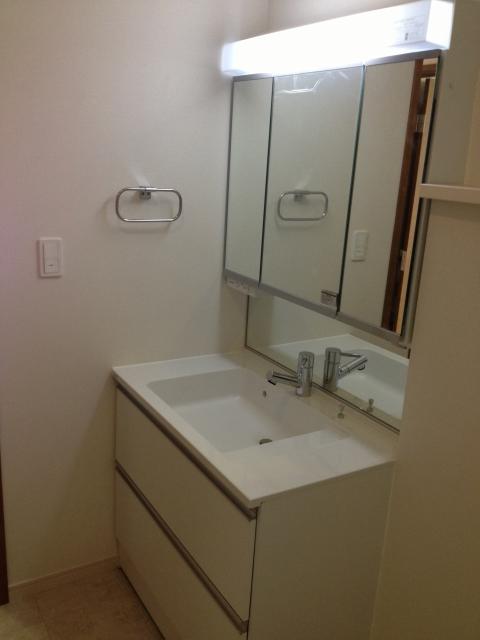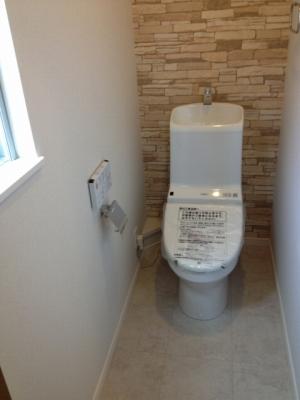|
|
Saitama Minami-ku
埼玉県さいたま市南区
|
|
JR Saikyo Line "Musashi Urawa" walk 9 minutes
JR埼京線「武蔵浦和」歩9分
|
|
● bright 16 pledge more than that provided a blow-by LDK. ● around water centered, Easy-to-use housework flow line. ● Walk-in closet in the master bedroom of 7.5 quires.
●吹抜けを設けた16帖超の明るいLDK。●集中した水まわりで、使いやすい家事動線。●7.5帖の主寝室にウォークインクローゼット。
|
Price 価格 | | 42 million yen 4200万円 |
Floor plan 間取り | | 4LDK 4LDK |
Units sold 販売戸数 | | 1 units 1戸 |
Land area 土地面積 | | 68 sq m (measured) 68m2(実測) |
Building area 建物面積 | | 113.29 sq m (measured) 113.29m2(実測) |
Driveway burden-road 私道負担・道路 | | Share equity 109.25 sq m × (21.85 / 109.25) 共有持分109.25m2×(21.85/109.25) |
Completion date 完成時期(築年月) | | March 2014 2014年3月 |
Address 住所 | | Saitama Minami-ku Shirahata 5 埼玉県さいたま市南区白幡5 |
Traffic 交通 | | JR Saikyo Line "Musashi Urawa" walk 9 minutes
JR Musashino Line "Musashi Urawa" walk 9 minutes JR Saikyo Line "Toda north" walk 20 minutes JR埼京線「武蔵浦和」歩9分
JR武蔵野線「武蔵浦和」歩9分JR埼京線「北戸田」歩20分
|
Related links 関連リンク | | [Related Sites of this company] 【この会社の関連サイト】 |
Person in charge 担当者より | | Person in charge of real-estate and building FP Aniya Keiji Age: 40 Daigyokai experience: I live in the South District of nine years Saitama. Local information Ya, Taking advantage of the knowledge of the FP, More and more will continue to provide information to customers. We would like to find my home, which is one of the goals of life help in good faith. 担当者宅建FP安仁屋 圭司年齢:40代業界経験:9年さいたま市の南区に住んでいます。地元の情報や、FPの知識を活かして、お客様にどんどん情報を提供していきます。人生の一つの目標であるマイホーム探しを誠意をもってお手伝いしていきたいと考えております。 |
Contact お問い合せ先 | | TEL: 0800-602-6083 [Toll free] mobile phone ・ Also available from PHS
Caller ID is not notified
Please contact the "saw SUUMO (Sumo)"
If it does not lead, If the real estate company TEL:0800-602-6083【通話料無料】携帯電話・PHSからもご利用いただけます
発信者番号は通知されません
「SUUMO(スーモ)を見た」と問い合わせください
つながらない方、不動産会社の方は
|
Building coverage, floor area ratio 建ぺい率・容積率 | | 60% ・ 200% 60%・200% |
Time residents 入居時期 | | March 2014 schedule 2014年3月予定 |
Land of the right form 土地の権利形態 | | Ownership 所有権 |
Structure and method of construction 構造・工法 | | Wooden three-story 木造3階建 |
Construction 施工 | | (Ltd.) Itopia Home (株)イトーピアホーム |
Overview and notices その他概要・特記事項 | | Contact: Aniya Keiji, Building confirmation number: No. 13UDI1K Ken 00712 担当者:安仁屋 圭司、建築確認番号:第13UDI1K建00712号 |
Company profile 会社概要 | | <Mediation> Minister of Land, Infrastructure and Transport (2) No. 007687 (Corporation) Prefecture Building Lots and Buildings Transaction Business Association (Corporation) metropolitan area real estate Fair Trade Council member (Ltd.) Owariya Musashi Urawa Mare shop Yubinbango336-0022 Saitama Minami-ku Shirahata 5-19-19 Musashi Urawa south building MARE2 floor <仲介>国土交通大臣(2)第007687号(公社)埼玉県宅地建物取引業協会会員 (公社)首都圏不動産公正取引協議会加盟(株)尾張屋武蔵浦和マーレ店〒336-0022 埼玉県さいたま市南区白幡5-19-19 武蔵浦和南ビルMARE2階 |
