New Homes » Kanto » Saitama » Minami-ku
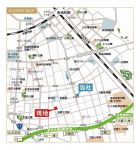 
| | Saitama Minami-ku 埼玉県さいたま市南区 |
| JR Keihin Tohoku Line "Minami Urawa" walk 15 minutes JR京浜東北線「南浦和」歩15分 |
| The long-awaited longing ~ Living in the Buzo ~ All 6 House in a quiet residential area nestled naturally, New birth! The building construction is progressing now steadily document request, Consultation of the presentation do not hesitate! 待望の憧憬 ~ 文蔵に住まう ~ 自然に抱かれた閑静な住宅地に全6邸、新たに誕生!建物工事は現在順調に進んでおります資料請求、プレゼンテーションのご相談はお気軽に! |
| ~ ~ ~ Building structure tours being held ~ ~ ~ Specifications and building drawings and the like are subject to the Company. next ・ Realty Sales Co., Ltd. is a 3-minute walk from the site [ Facility ・ specification ] ◎ solid foundation, To the lives of significant water-saving ideal to "shape" the basis packing ◎ San Fast method ◎ gas hot water floor heating ◎ dishwasher dryer ◎ bathroom ventilation heating dryer ◎ thermos tub ◎ air-in shower, One-of-a-kind series with a beautiful city and high functionality "Buzo 4-chome". We will guide in conjunction with the model house per currently under construction. Building structure and specifications equipment of the presentation can also be accepted at any time! ! ! Our sales representatives will be happy politely allowed to correspond! ~ ~ ~ 建物構造見学会開催中 ~ ~ ~ 仕様書や建物図面等は当社にございます。ネクスト・リアルティ販売株式会社は現場より徒歩3分【 設備・仕様 】◎ベタ基礎、基礎パッキン◎サンファースト工法◎ガス温水式床暖房◎食器洗浄乾燥機◎浴室換気暖房乾燥機◎魔法びん浴槽◎エアインシャワーで大幅節水理想の暮らしを「カタチ」にする、美しい街並みと高い機能性を持つオンリーワンシリーズ『文蔵4丁目』。現在建築中につきモデルハウスと併せてご案内致します。建物構造や仕様設備のプレゼンテーションも随時受付可能!!!当社販売担当が丁寧にご対応させていただきます! |
Local guide map 現地案内図 | | Local guide map 現地案内図 | Features pickup 特徴ピックアップ | | Corresponding to the flat-35S / Pre-ground survey / Vibration Control ・ Seismic isolation ・ Earthquake resistant / 2 along the line more accessible / LDK20 tatami mats or more / Energy-saving water heaters / Super close / It is close to the city / Facing south / System kitchen / Bathroom Dryer / Yang per good / All room storage / Flat to the station / Siemens south road / A quiet residential area / Around traffic fewer / Corner lot / Starting station / Shaping land / Washbasin with shower / Face-to-face kitchen / Toilet 2 places / Bathroom 1 tsubo or more / South balcony / Double-glazing / Warm water washing toilet seat / The window in the bathroom / TV monitor interphone / Leafy residential area / Urban neighborhood / Ventilation good / All living room flooring / Dish washing dryer / Water filter / Three-story or more / Living stairs / City gas / All rooms are two-sided lighting / A large gap between the neighboring house / Maintained sidewalk / Flat terrain / Floor heating / Readjustment land within フラット35Sに対応 /地盤調査済 /制震・免震・耐震 /2沿線以上利用可 /LDK20畳以上 /省エネ給湯器 /スーパーが近い /市街地が近い /南向き /システムキッチン /浴室乾燥機 /陽当り良好 /全居室収納 /駅まで平坦 /南側道路面す /閑静な住宅地 /周辺交通量少なめ /角地 /始発駅 /整形地 /シャワー付洗面台 /対面式キッチン /トイレ2ヶ所 /浴室1坪以上 /南面バルコニー /複層ガラス /温水洗浄便座 /浴室に窓 /TVモニタ付インターホン /緑豊かな住宅地 /都市近郊 /通風良好 /全居室フローリング /食器洗乾燥機 /浄水器 /3階建以上 /リビング階段 /都市ガス /全室2面採光 /隣家との間隔が大きい /整備された歩道 /平坦地 /床暖房 /区画整理地内 | Property name 物件名 | | [ Local sales meetings ] Saitama Minami-ku Buzo 4-18-13 Newly built condominiums 【 現地販売会開催 】 さいたま市南区文蔵4-18-13 新築分譲住宅 | Price 価格 | | 37,800,000 yen ~ 44,800,000 yen 3780万円 ~ 4480万円 | Floor plan 間取り | | 2LDK + 2S (storeroom) ~ 4LDK 2LDK+2S(納戸) ~ 4LDK | Units sold 販売戸数 | | 11 units 11戸 | Total units 総戸数 | | 11 units 11戸 | Land area 土地面積 | | 63.8 sq m ~ 66.17 sq m (measured) 63.8m2 ~ 66.17m2(実測) | Building area 建物面積 | | 93.54 sq m ~ 115.42 sq m (registration) 93.54m2 ~ 115.42m2(登記) | Driveway burden-road 私道負担・道路 | | Road width: 4.3m, Asphaltic pavement, South road 道路幅:4.3m、アスファルト舗装、南公道 | Completion date 完成時期(築年月) | | Mid-scheduled February 2014 2014年2月中旬予定 | Address 住所 | | Saitama Minami-ku Buzo 4-18-13 埼玉県さいたま市南区文蔵4-18-13 | Traffic 交通 | | JR Keihin Tohoku Line "Minami Urawa" walk 15 minutes
JR Musashino Line "Minami Urawa" walk 15 minutes JR京浜東北線「南浦和」歩15分
JR武蔵野線「南浦和」歩15分 | Related links 関連リンク | | [Related Sites of this company] 【この会社の関連サイト】 | Person in charge 担当者より | | Person in charge of Suzuki Daisuke Age: 30 Daigyokai experience: for I am allowed to propose a property that matches the three years your lifestyle is my job. Large shopping and without several times in a lifetime, We will correspond with the best of intentions best to happily enjoy. Thanking you in advance. 担当者鈴木 大輔年齢:30代業界経験:3年お客様のライフスタイルに合った物件をご提案させて頂くのが私の仕事です。一生に幾度とない大きな買い物、喜んで頂けるよう誠心誠意全力で対応させて頂きます。宜しくお願いします。 | Contact お問い合せ先 | | TEL: 0800-600-0473 [Toll free] mobile phone ・ Also available from PHS
Caller ID is not notified
Please contact the "saw SUUMO (Sumo)"
If it does not lead, If the real estate company TEL:0800-600-0473【通話料無料】携帯電話・PHSからもご利用いただけます
発信者番号は通知されません
「SUUMO(スーモ)を見た」と問い合わせください
つながらない方、不動産会社の方は
| Most price range 最多価格帯 | | 41 million yen (4 units) 4100万円台(4戸) | Building coverage, floor area ratio 建ぺい率・容積率 | | Kenpei rate: 60%, Volume ratio: 200% 建ペい率:60%、容積率:200% | Time residents 入居時期 | | February 2014 late schedule 2014年2月下旬予定 | Land of the right form 土地の権利形態 | | Ownership 所有権 | Structure and method of construction 構造・工法 | | Wooden three-story 木造3階建 | Use district 用途地域 | | Two mid-high 2種中高 | Land category 地目 | | Residential land 宅地 | Other limitations その他制限事項 | | Regulations have by the Landscape Act 景観法による規制有 | Overview and notices その他概要・特記事項 | | Contact: Suzuki Daisuke, Building confirmation number: No. 13UDI1S Ken 01837 担当者:鈴木 大輔、建築確認番号:第13UDI1S建01837号 | Company profile 会社概要 | | <Mediation> Saitama Governor (1) No. 021640 next ・ Realty Sales Co., Ltd. Yubinbango336-0025 Saitama Minami-ku Buzo 3-35-17 I ・ T Hills first floor <仲介>埼玉県知事(1)第021640号ネクスト・リアルティ販売(株)〒336-0025 埼玉県さいたま市南区文蔵3-35-17 I・Tヒルズ1階 |
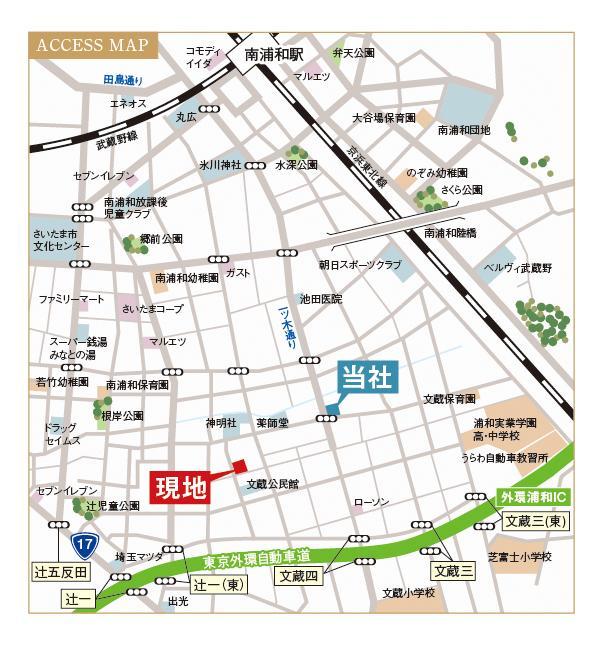 Local guide map
現地案内図
Rendering (appearance)完成予想図(外観) 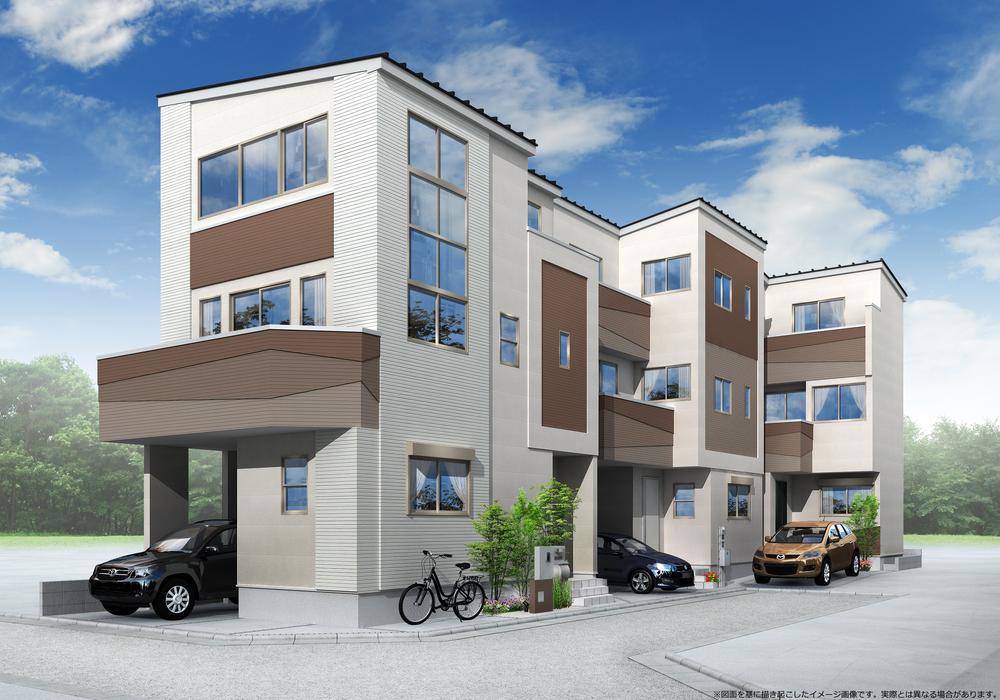 1 Building ~ 3 Building Rendering
1号棟 ~ 3号棟完成予想図
Local appearance photo現地外観写真 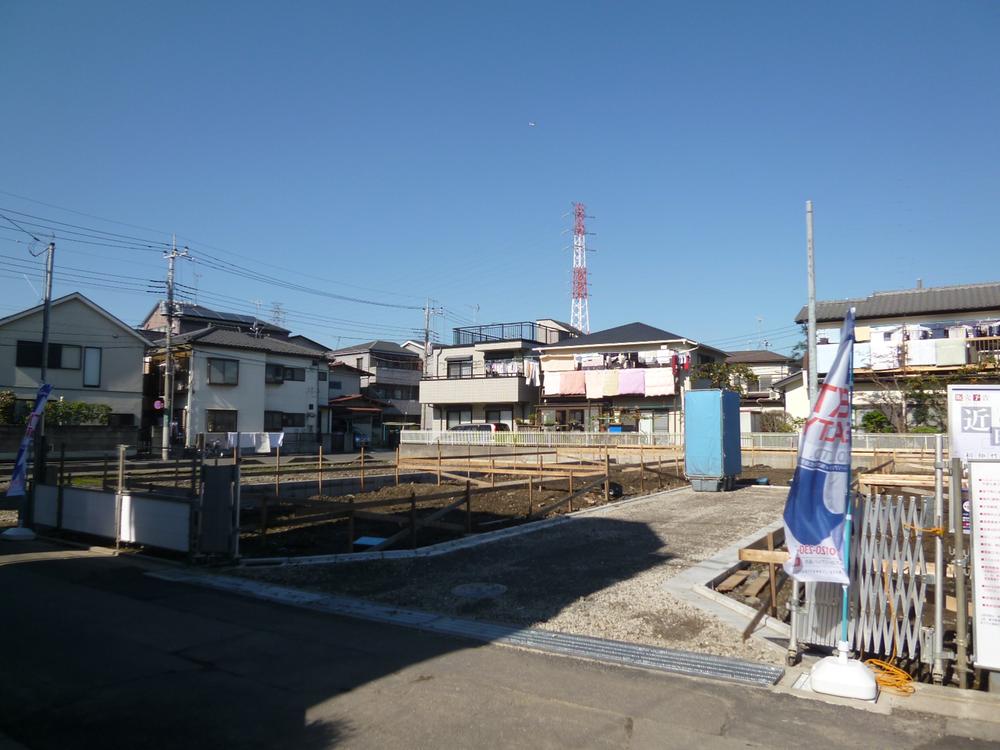 Local (11 May 2013) Shooting
現地(2013年11月)撮影
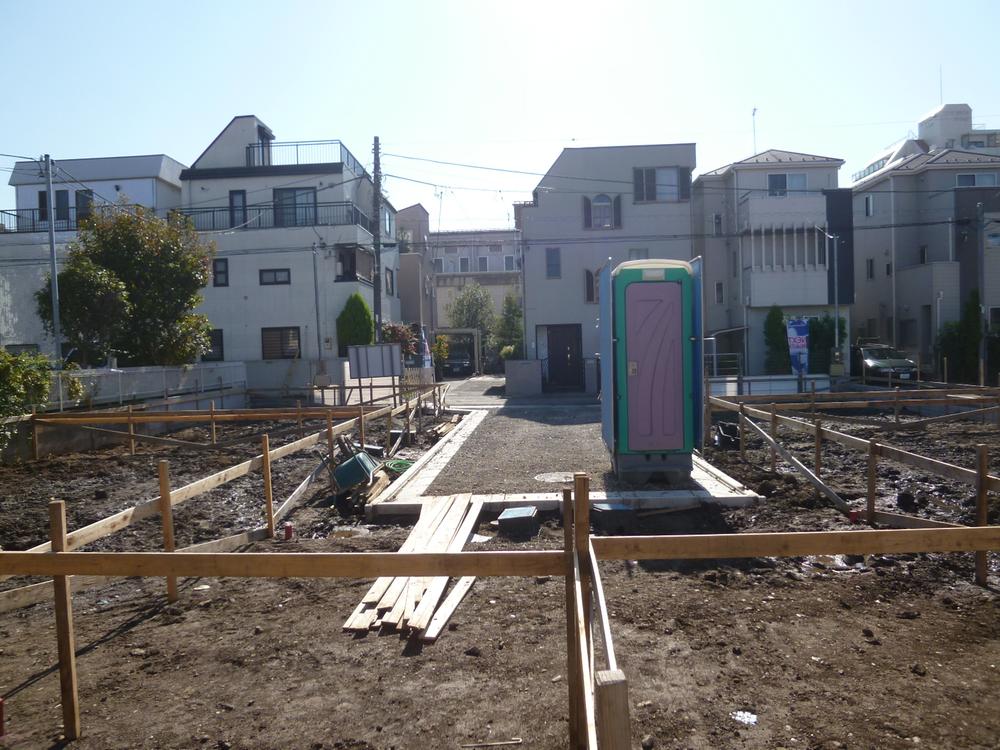 Local (11 May 2013) Shooting
現地(2013年11月)撮影
Floor plan間取り図 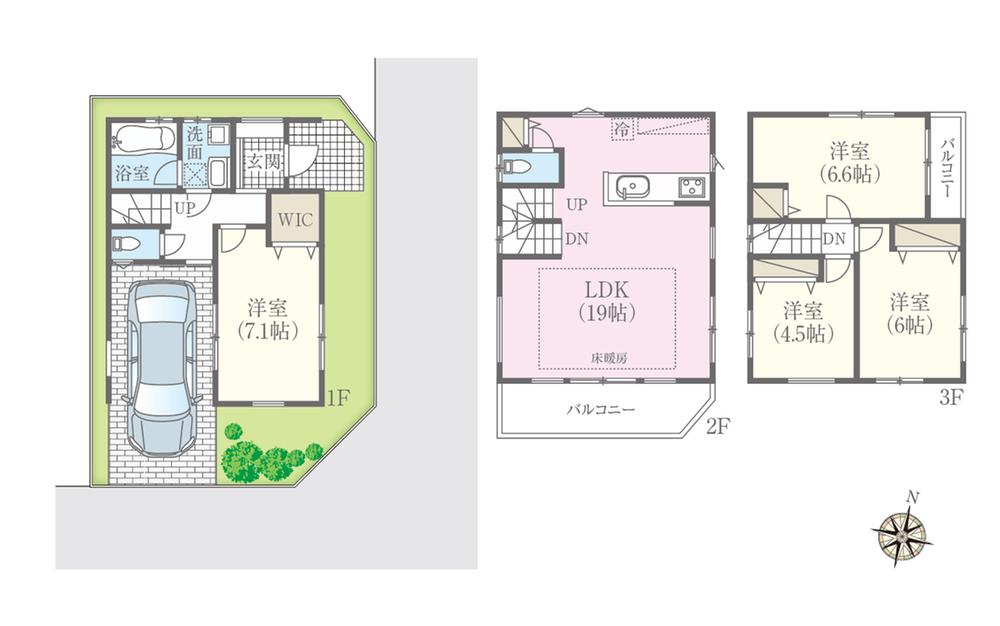 (1 Building), Price 43,800,000 yen, 4LDK, Land area 66.12 sq m , Building area 109.55 sq m
(1号棟)、価格4380万円、4LDK、土地面積66.12m2、建物面積109.55m2
Park公園 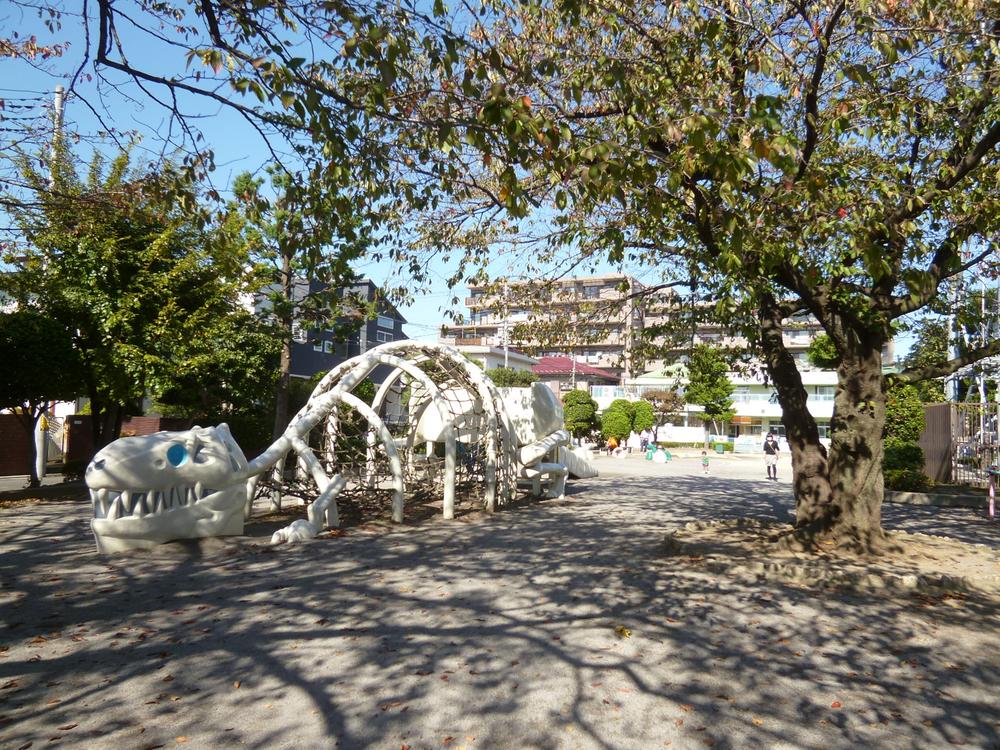 450m to Negishi east children's park
根岸東児童公園まで450m
Same specifications photos (living)同仕様写真(リビング) 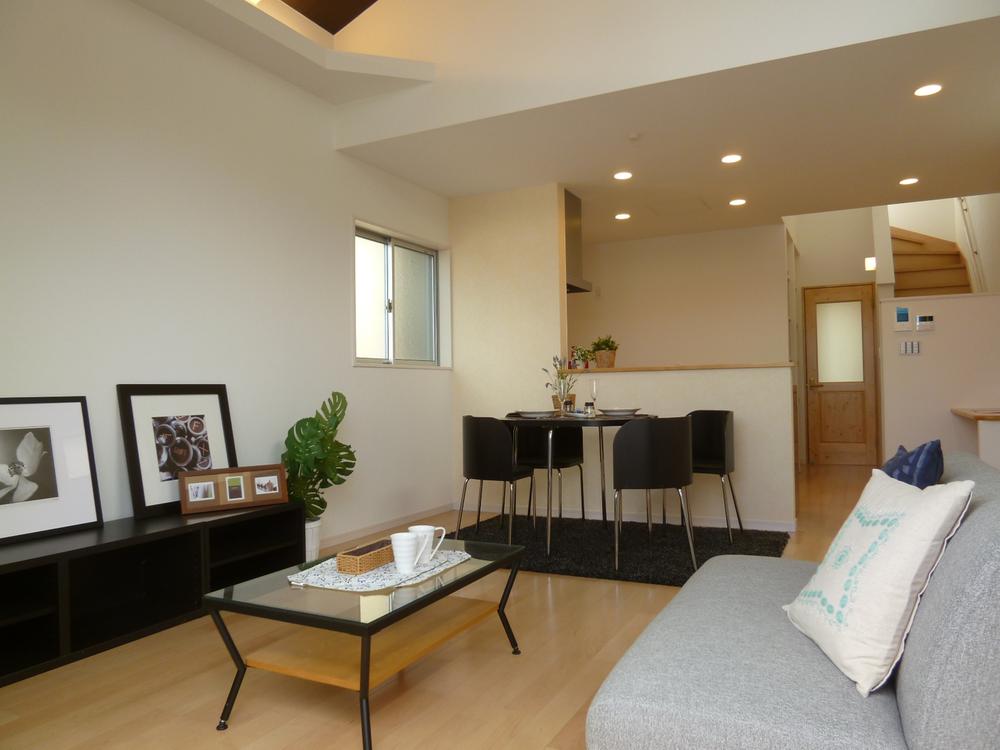 Gas hot water floor heating with living
ガス温水式床暖房つきリビング
Same specifications photo (kitchen)同仕様写真(キッチン) 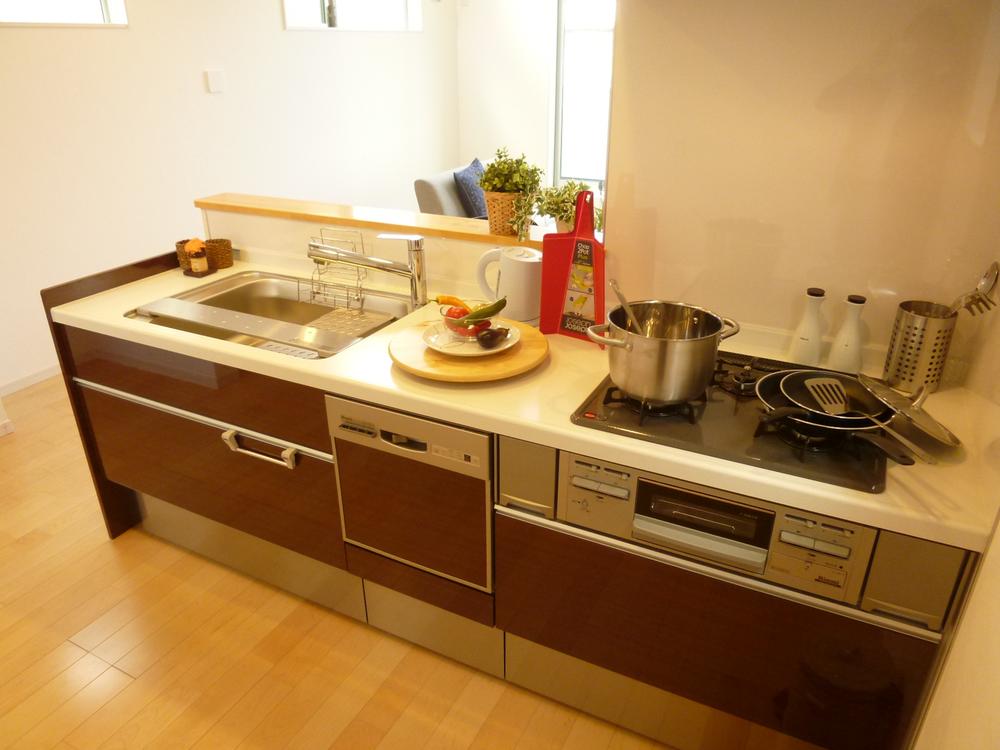 System kitchen with a dishwasher
食洗機付きのシステムキッチン
Same specifications photos (Other introspection)同仕様写真(その他内観) 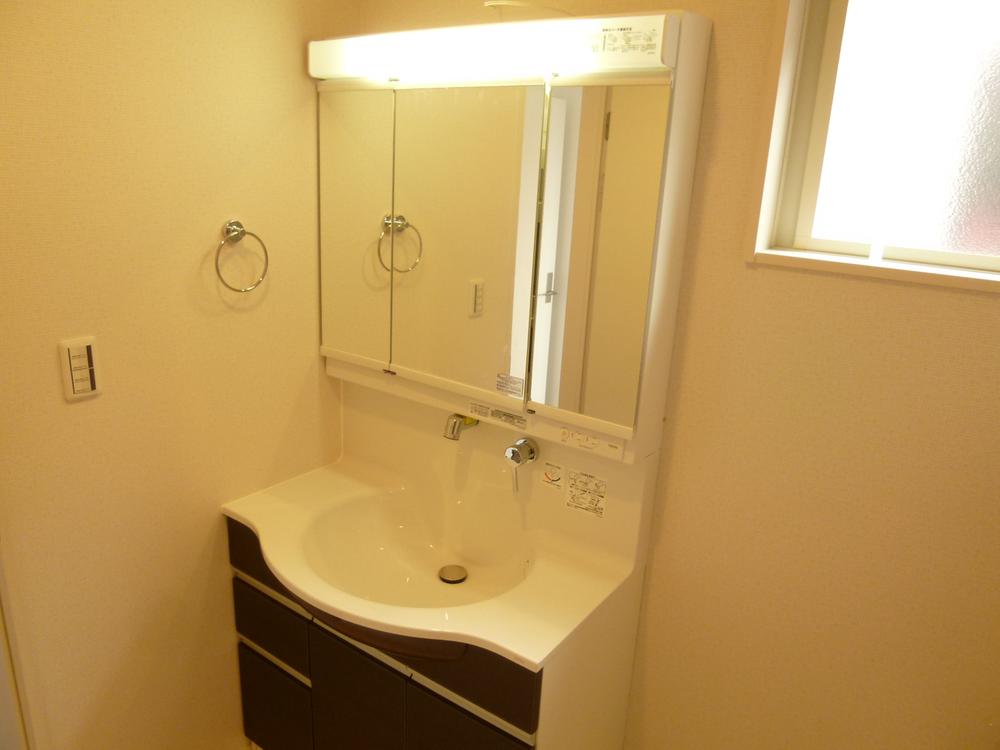 Three-sided mirror type vanity
三面鏡タイプ洗面化粧台
Same specifications photo (bathroom)同仕様写真(浴室) 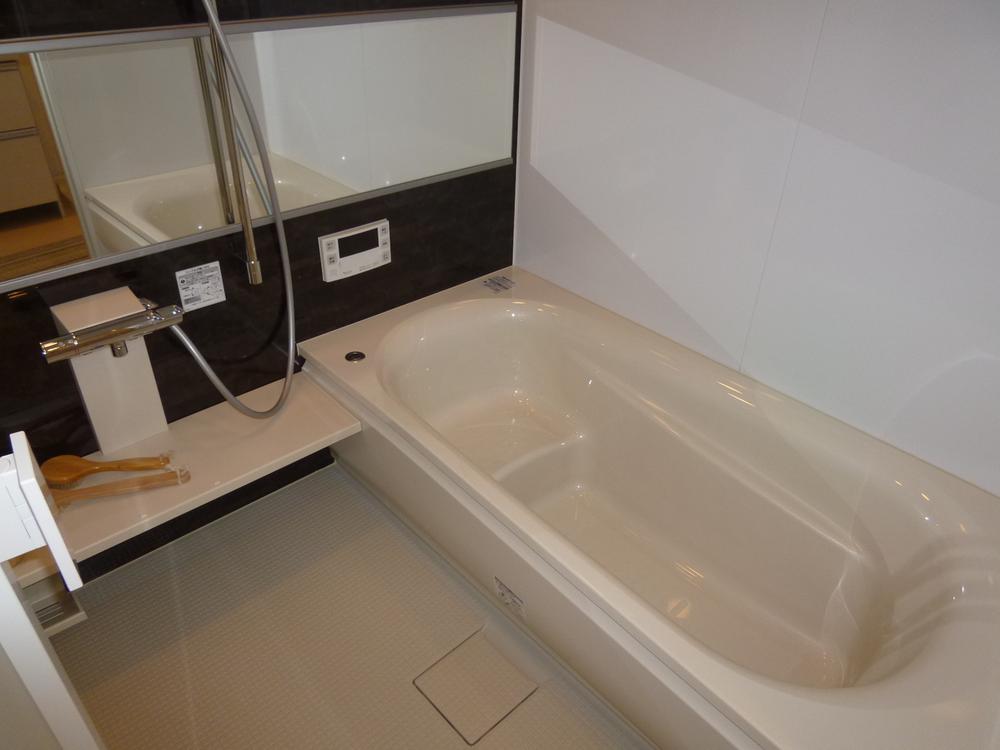 With air-in shower thermos tub
エアインシャワー付き魔法びん浴槽
Local appearance photo現地外観写真 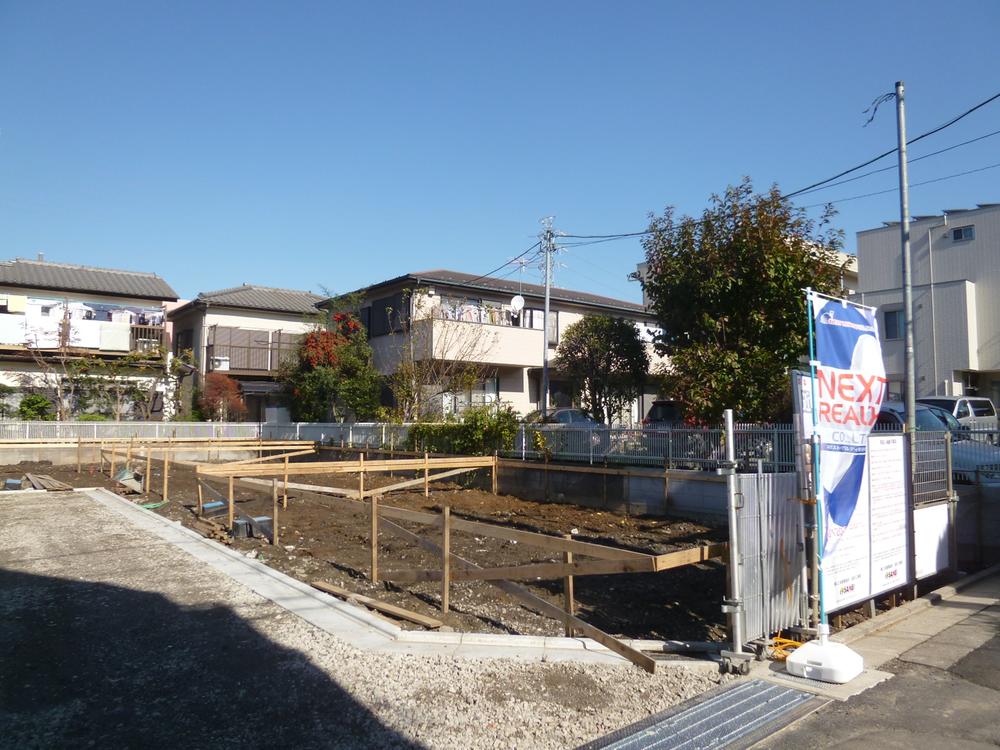 Local (11 May 2013) Shooting
現地(2013年11月)撮影
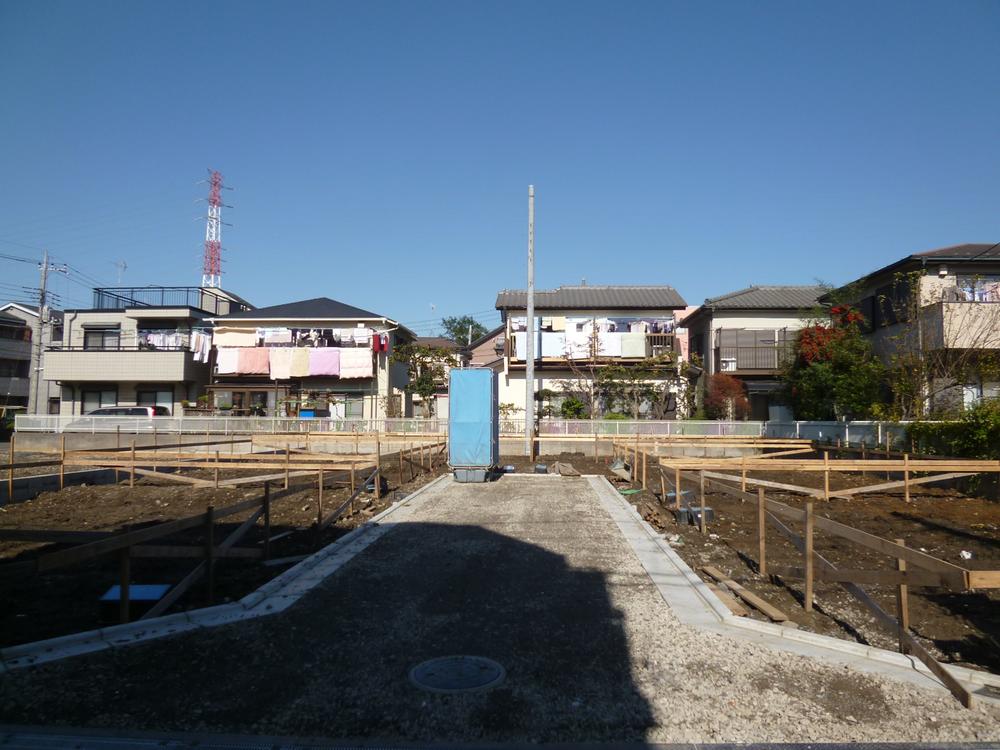 Local (11 May 2013) Shooting
現地(2013年11月)撮影
Local photos, including front road前面道路含む現地写真 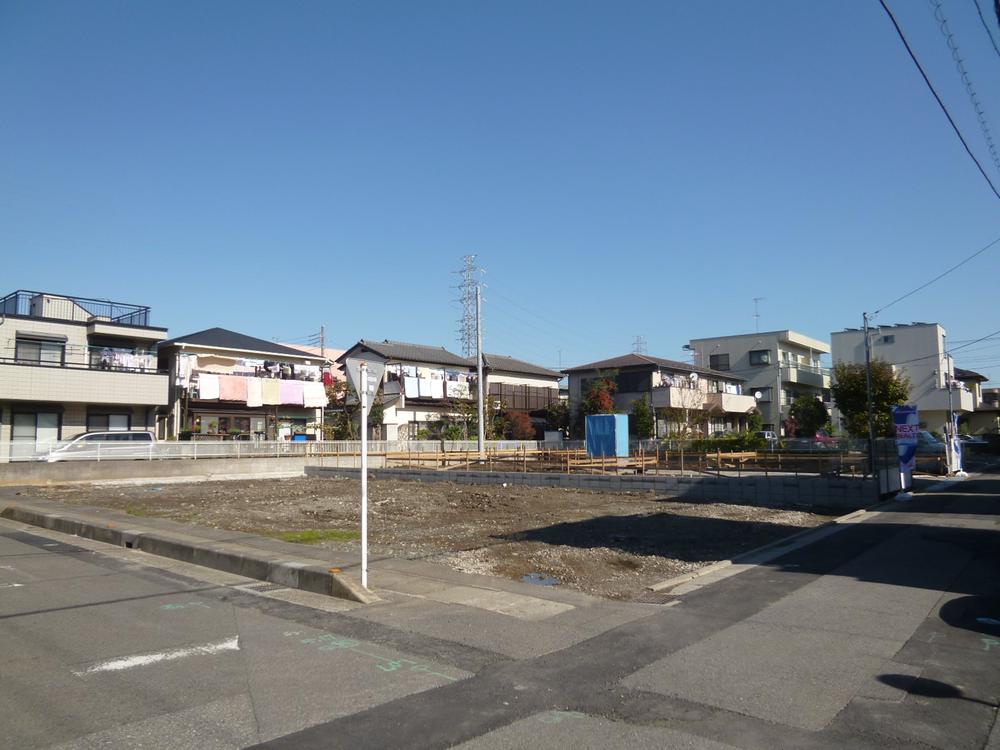 Local (11 May 2013) Shooting
現地(2013年11月)撮影
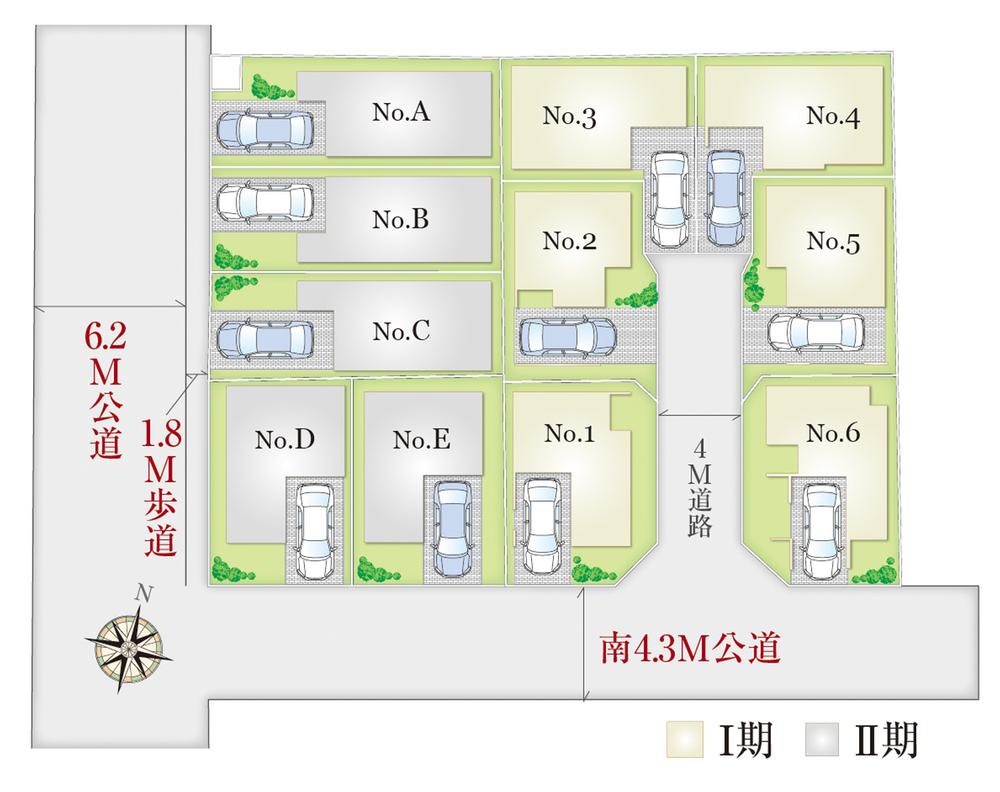 The entire compartment Figure
全体区画図
Rendering (appearance)完成予想図(外観) 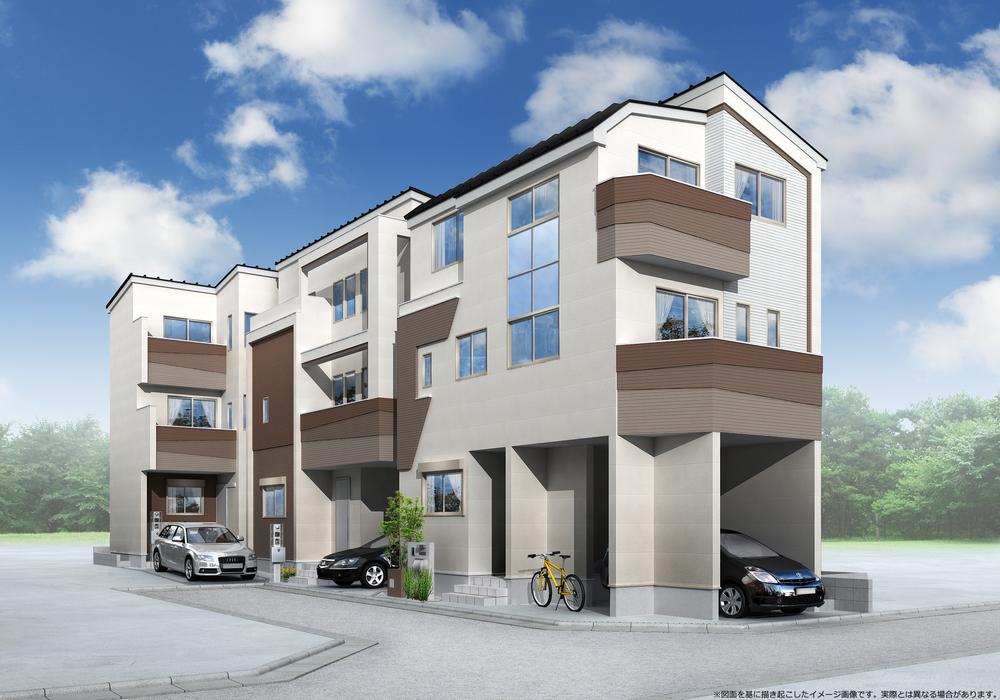 4 Building ~ 6 Building
4号棟 ~ 6号棟
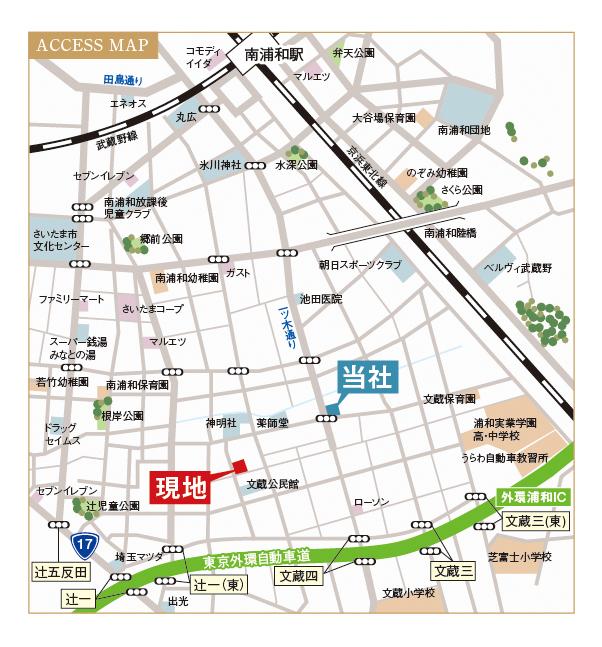 Local guide map
現地案内図
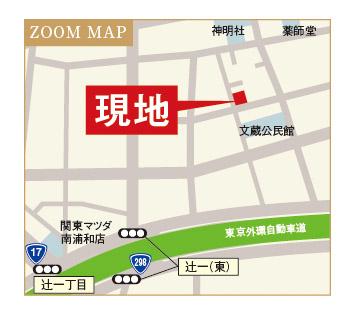 Local guide map
現地案内図
Junior high school中学校 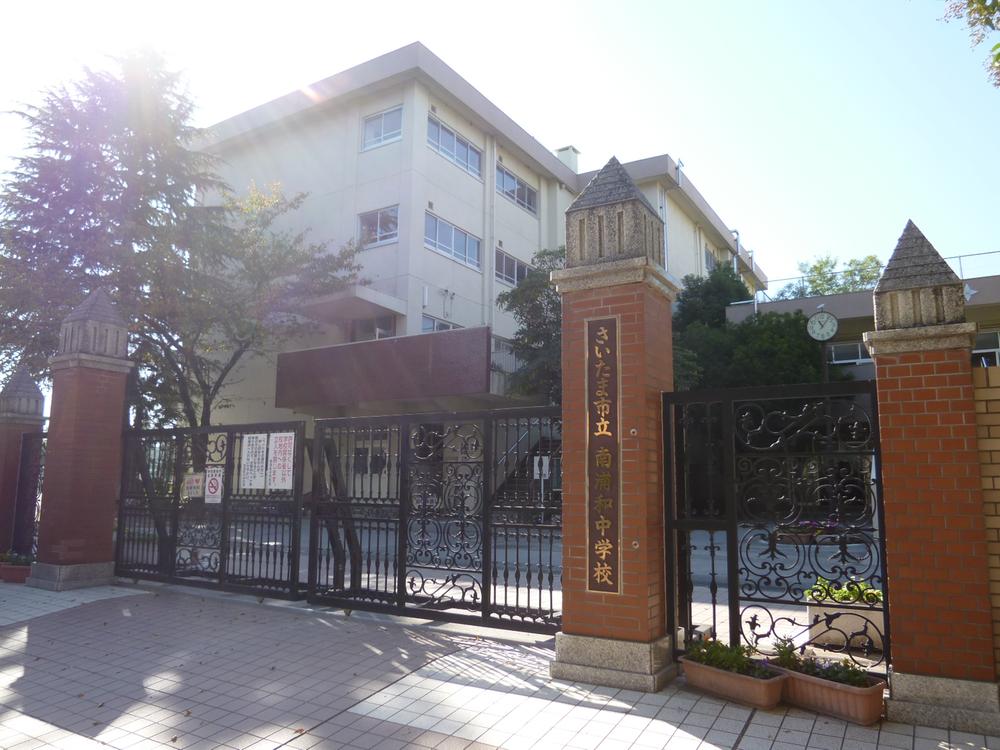 Minami Urawa 1040m until junior high school
南浦和中学校まで1040m
Kindergarten ・ Nursery幼稚園・保育園 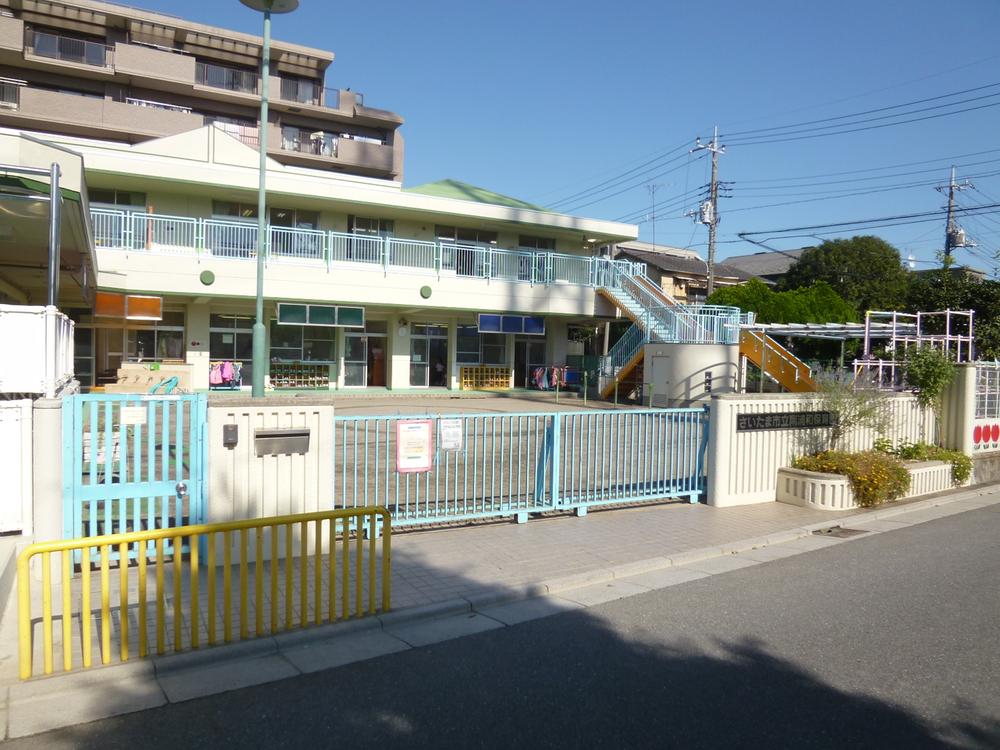 Minami Urawa to nursery school 500m
南浦和保育園まで500m
Supermarketスーパー 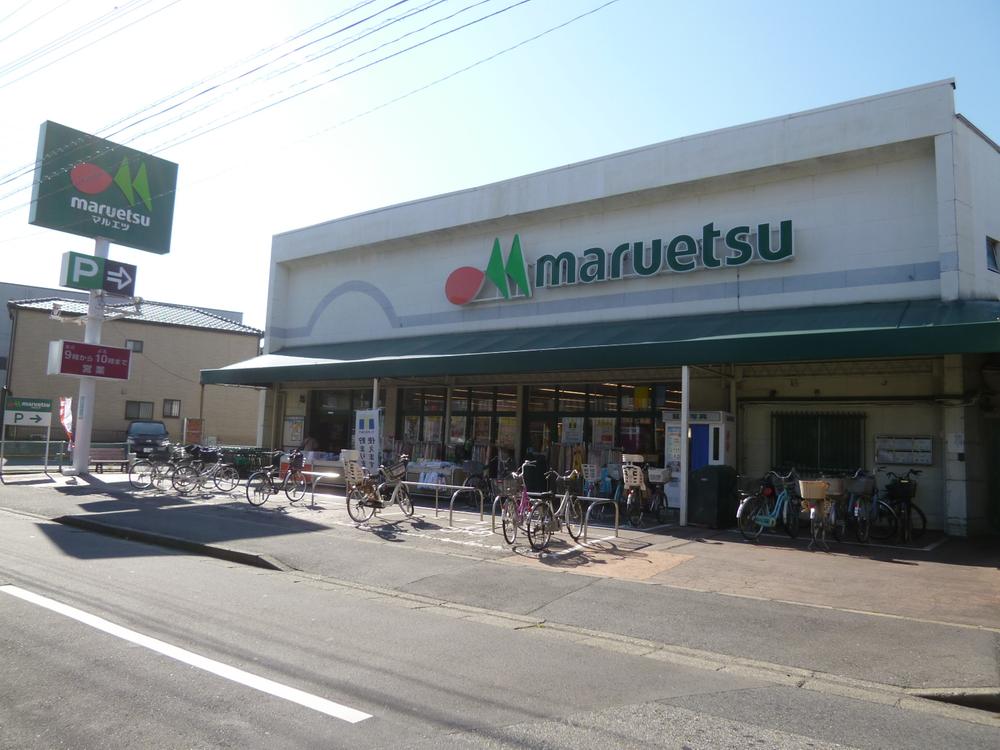 500m to Maruetsu
マルエツまで500m
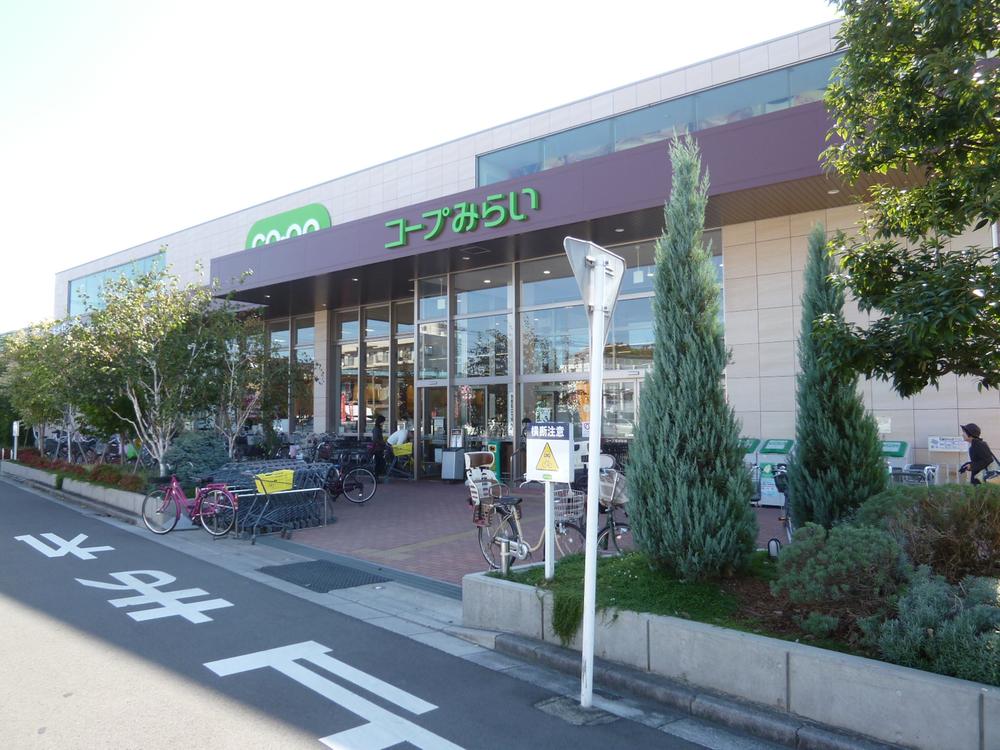 500m to Cope
コープまで500m
Kindergarten ・ Nursery幼稚園・保育園 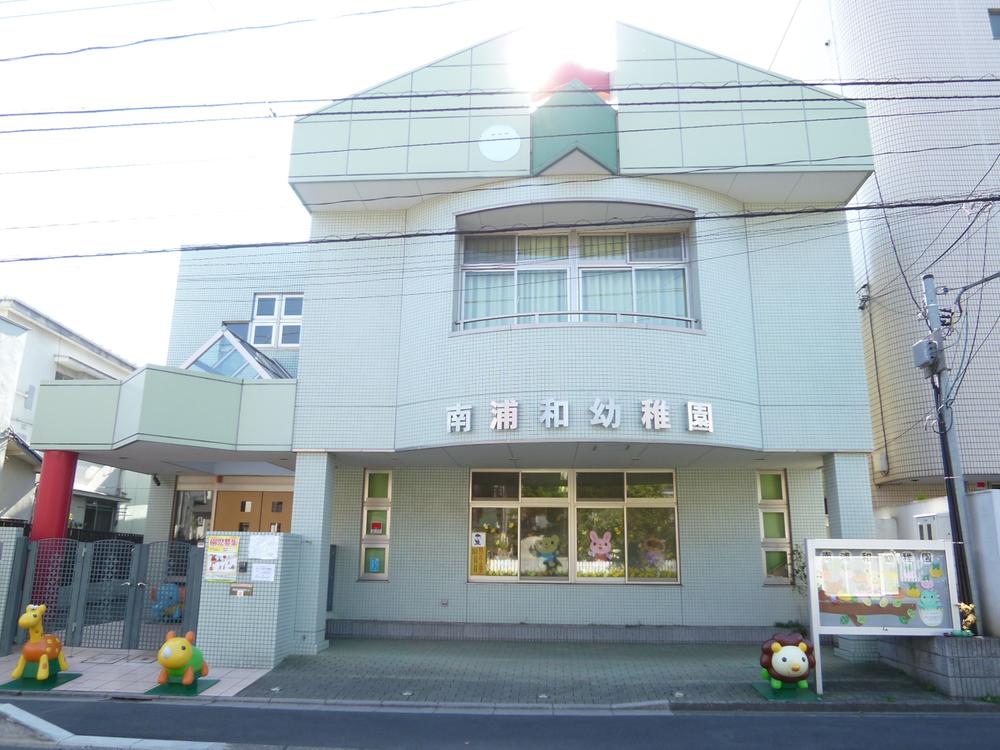 Minami Urawa to kindergarten 500m
南浦和幼稚園まで500m
Floor plan間取り図 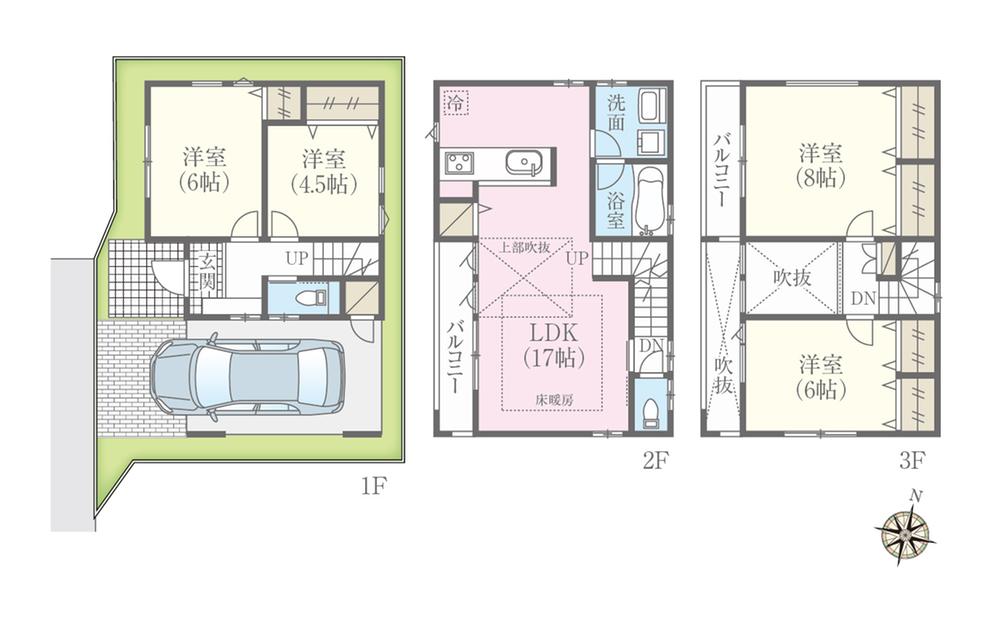 Local guide map
現地案内図
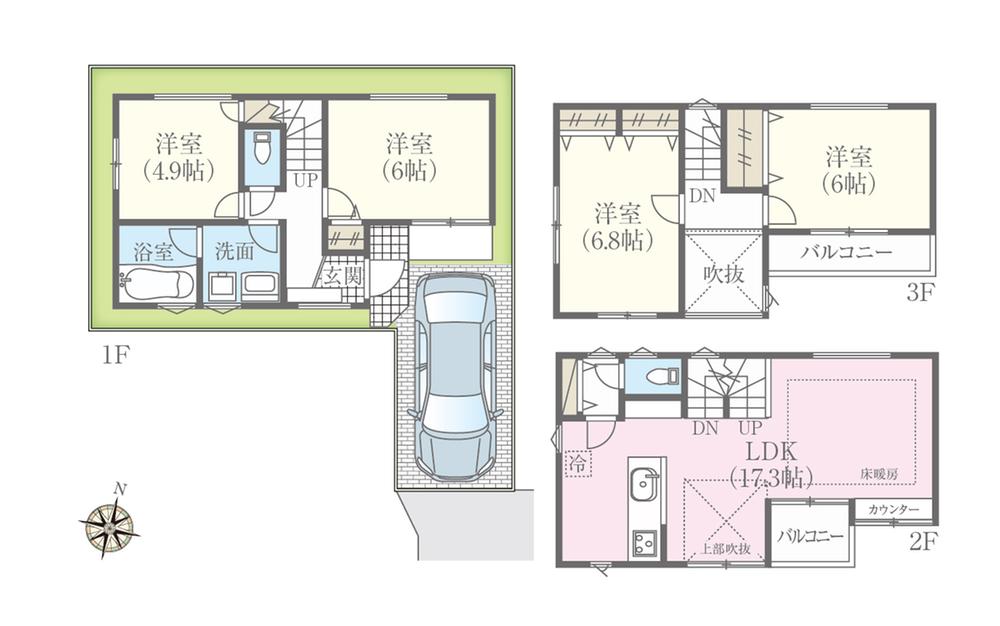 Local guide map
現地案内図
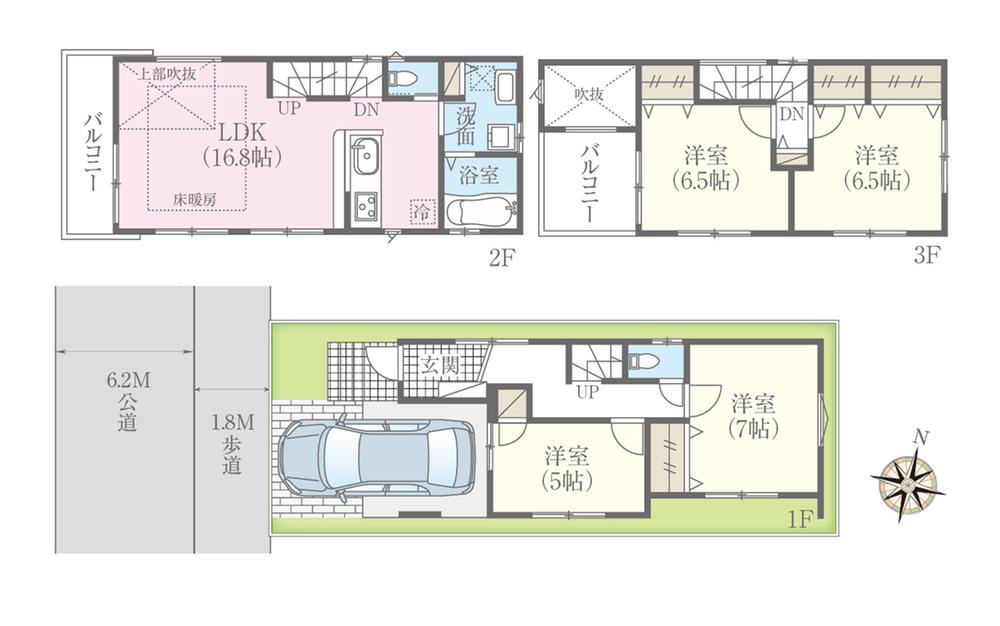 Local guide map
現地案内図
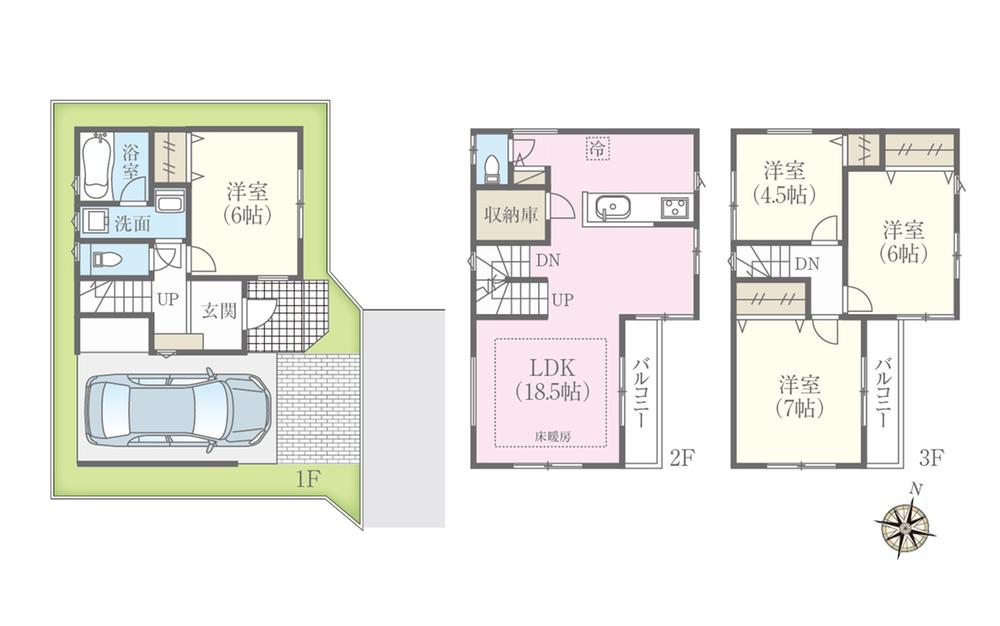 Local guide map
現地案内図
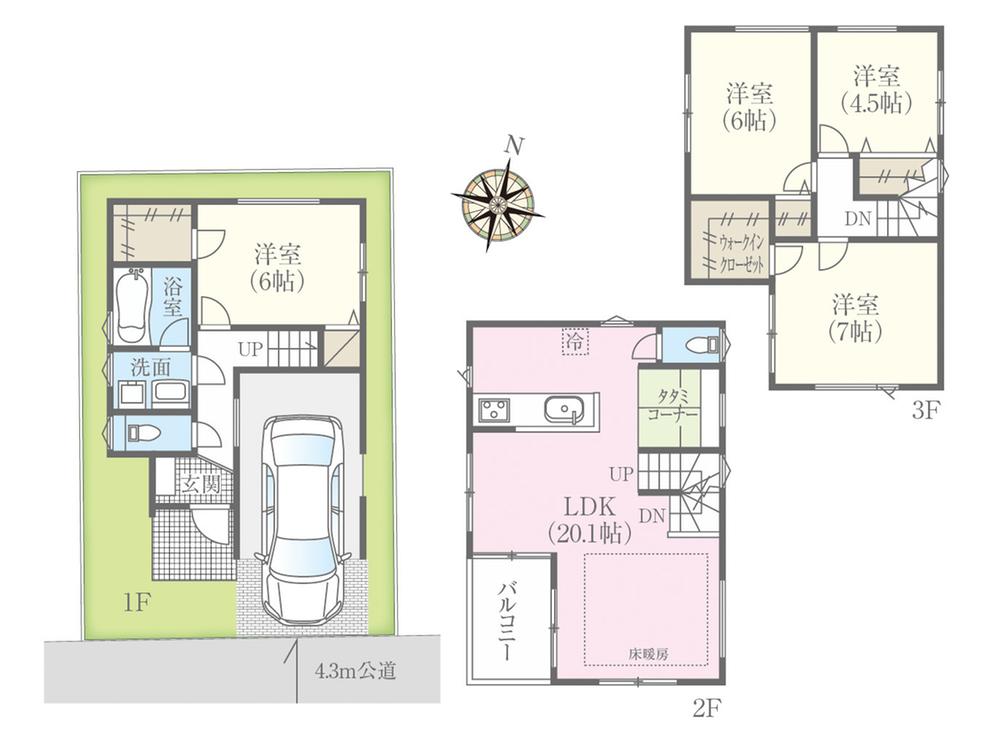 Local guide map
現地案内図
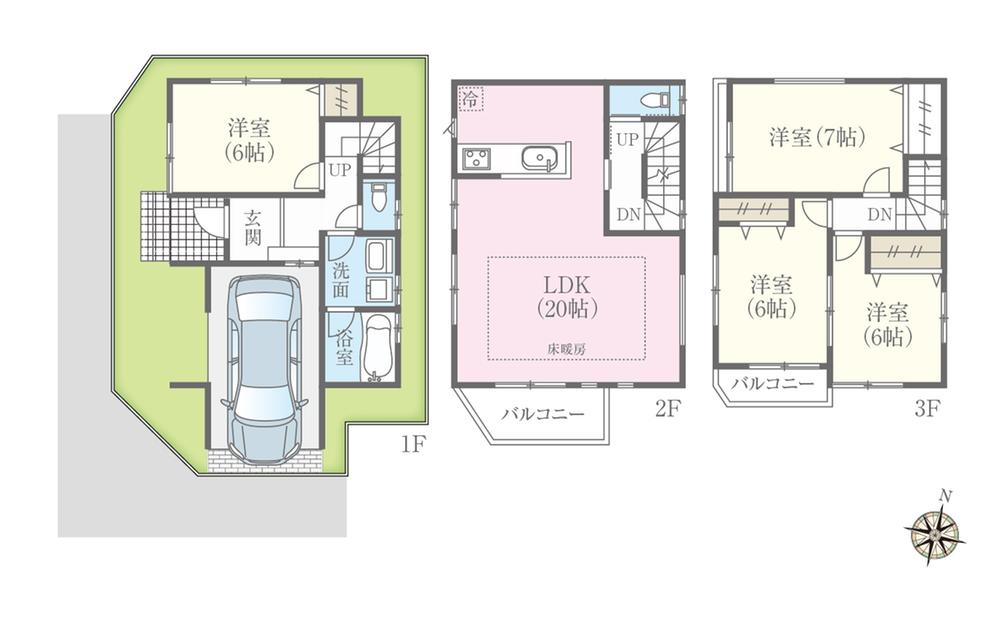 Local guide map
現地案内図
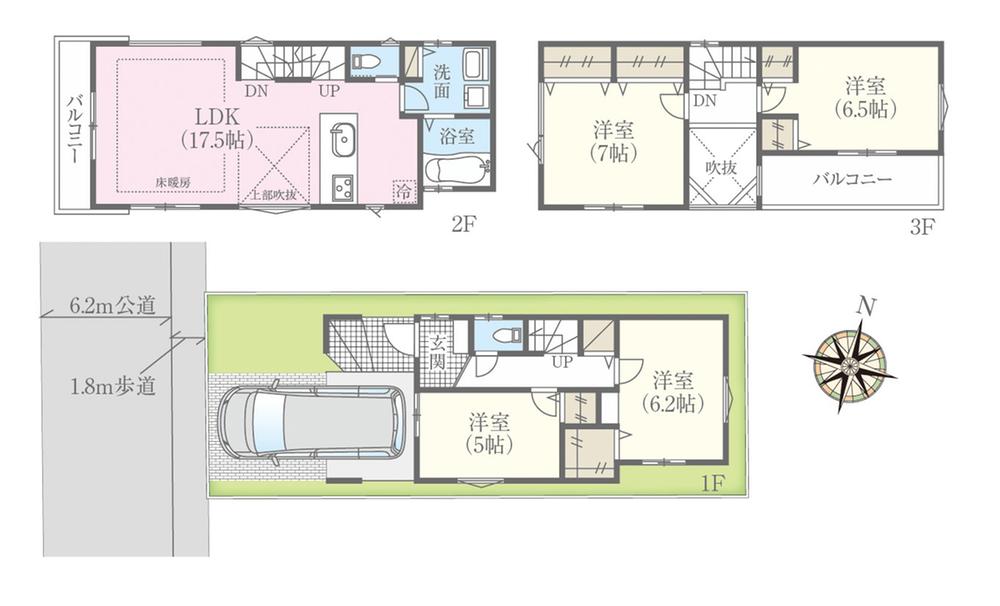 Local guide map
現地案内図
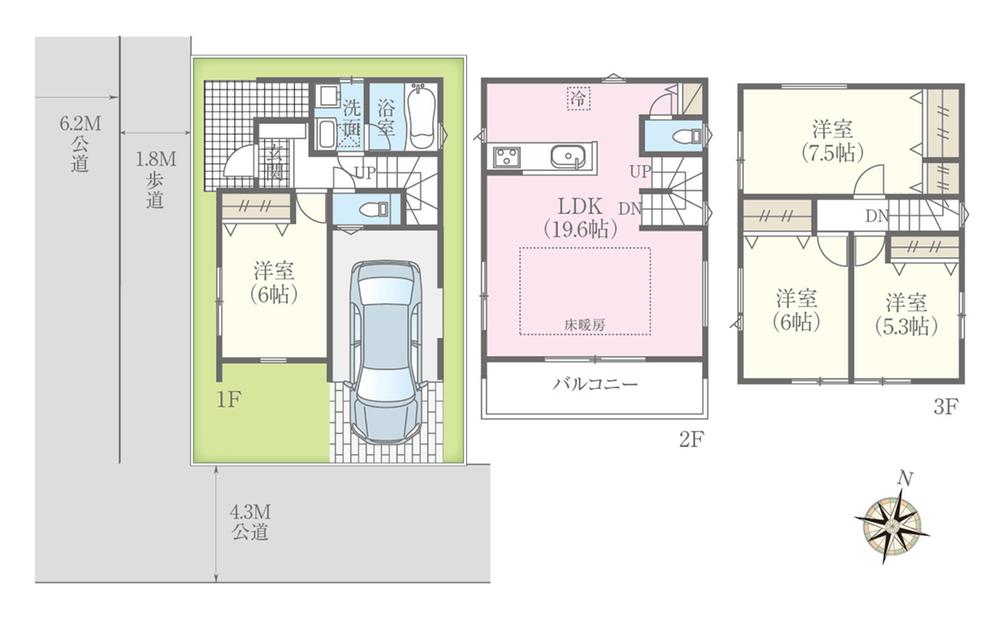 Local guide map
現地案内図
Primary school小学校 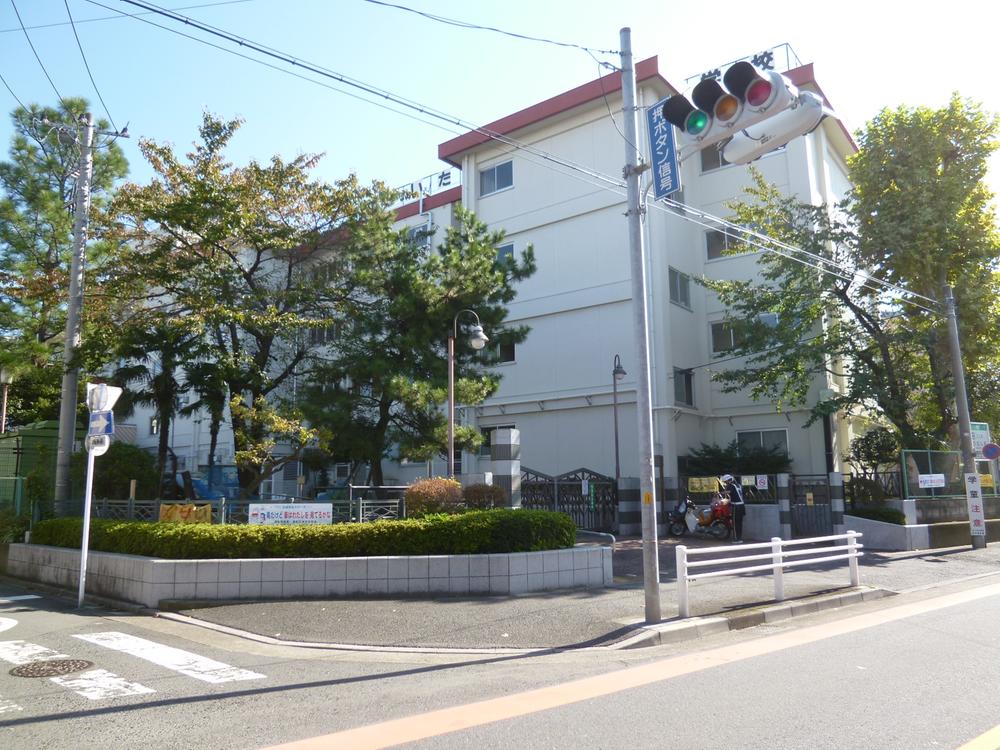 Buzo to elementary school 560m
文蔵小学校まで560m
Floor plan間取り図 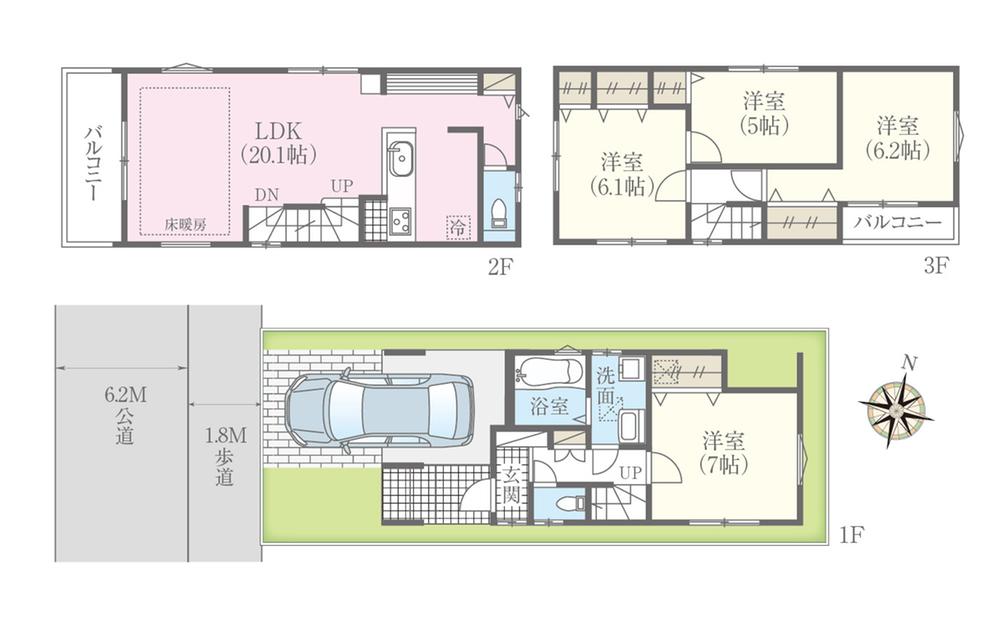 Buzo to elementary school 560m
文蔵小学校まで560m
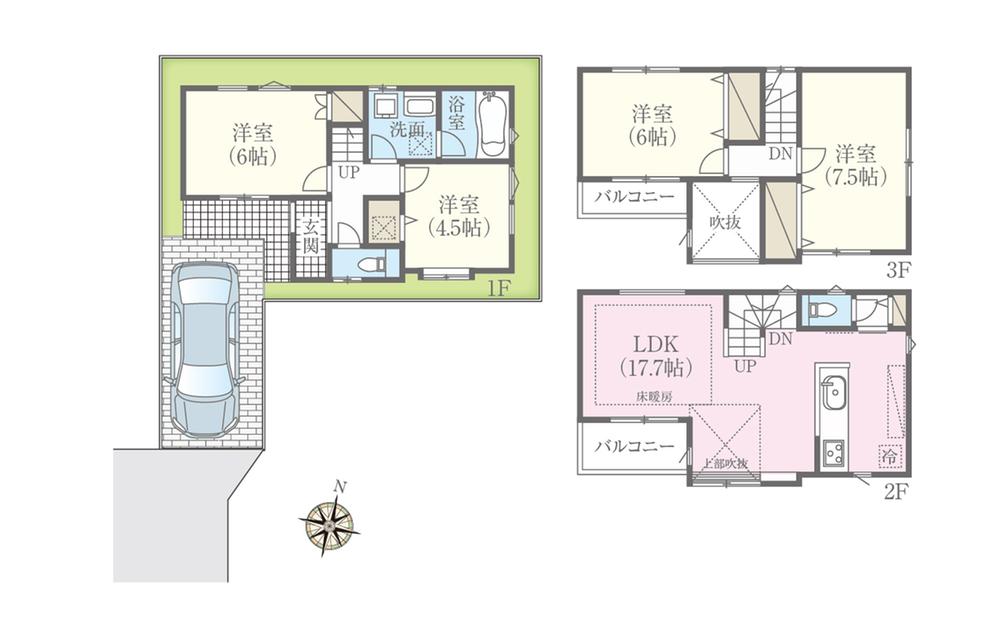 Buzo to elementary school 560m
文蔵小学校まで560m
Location
| 

































