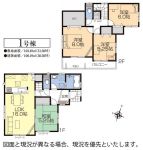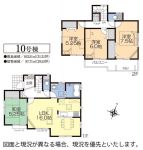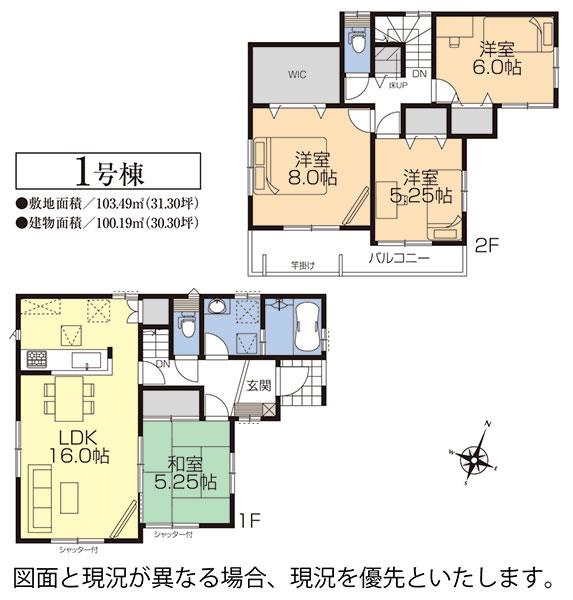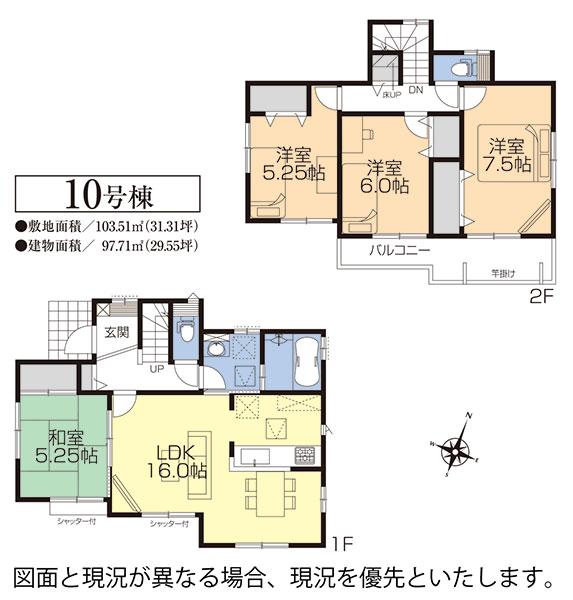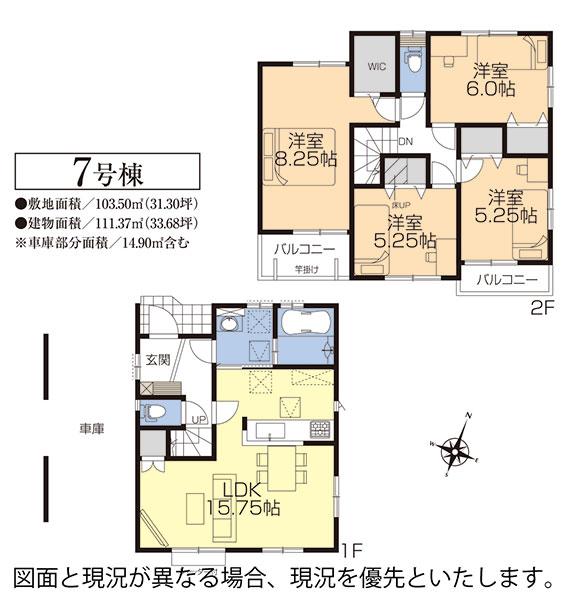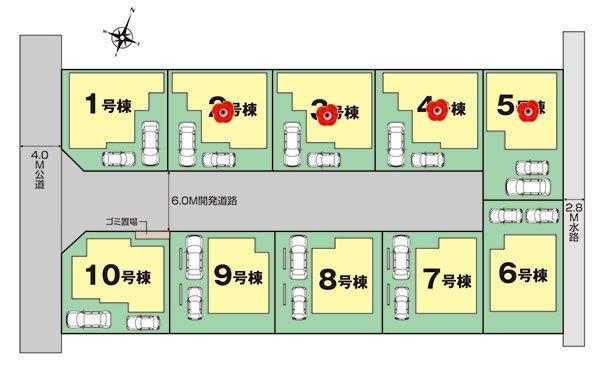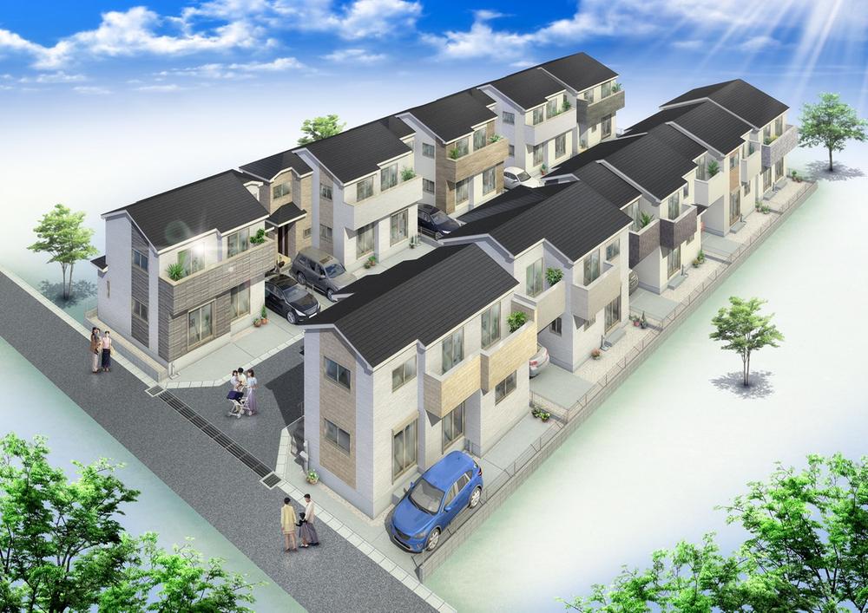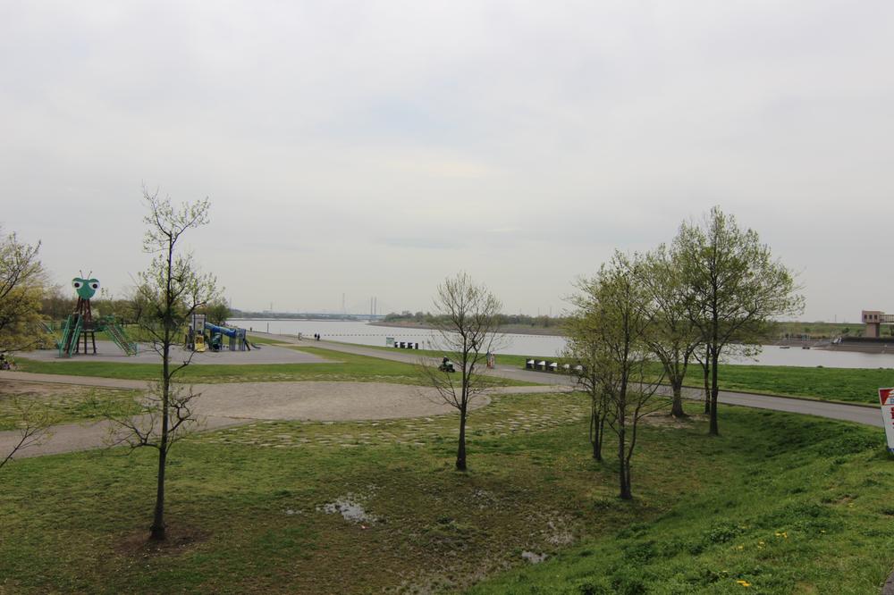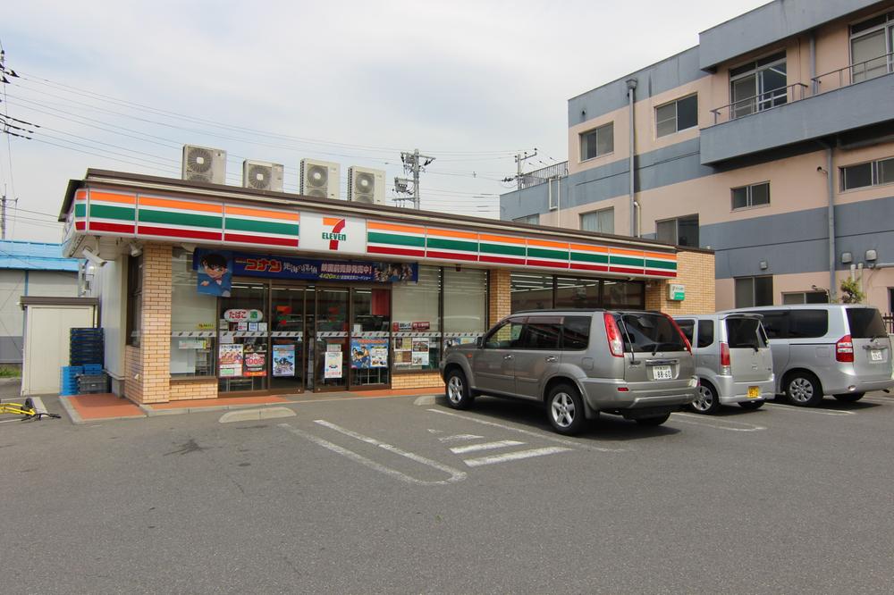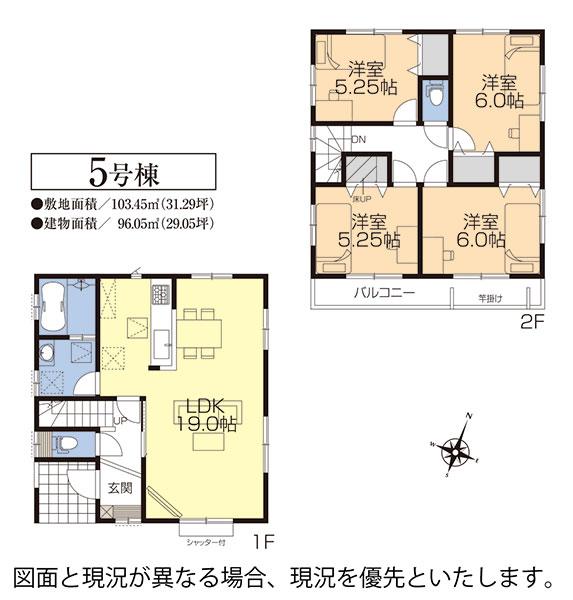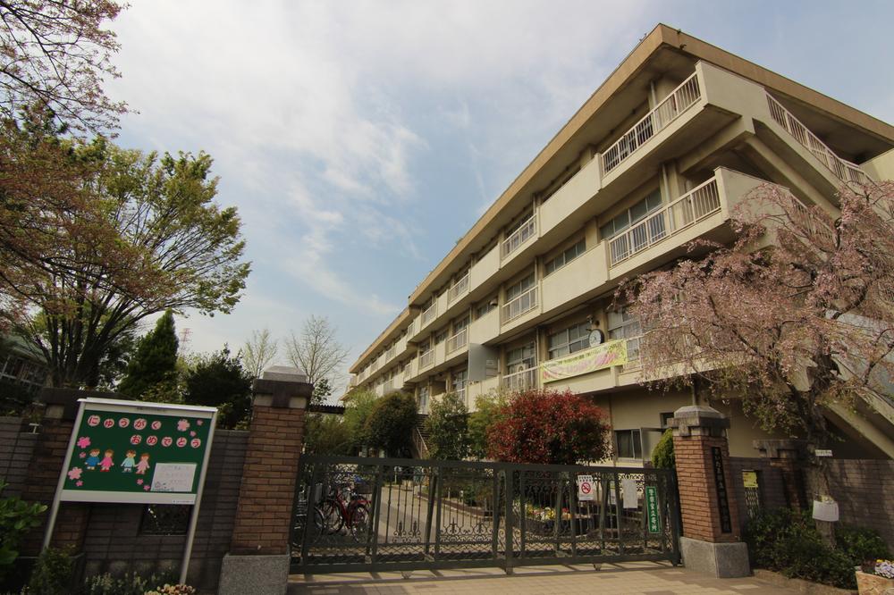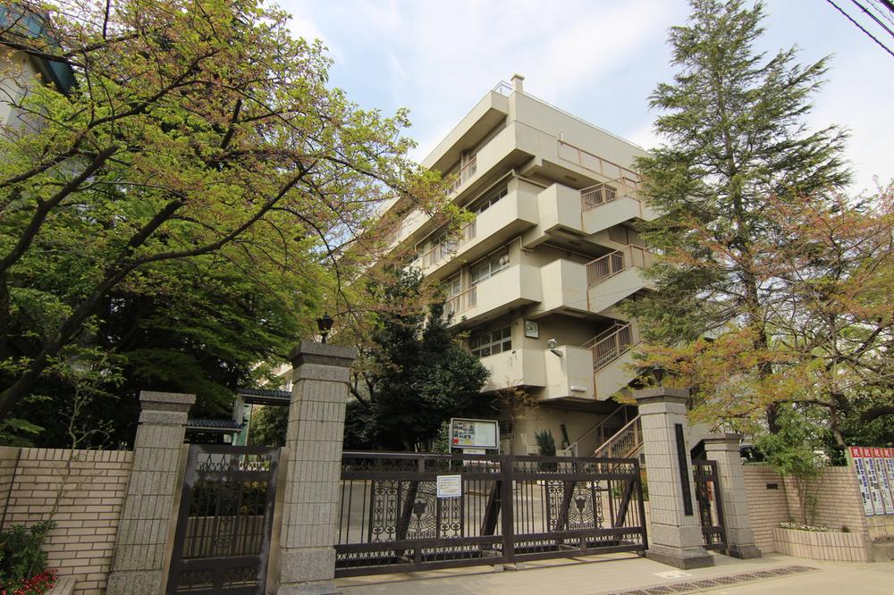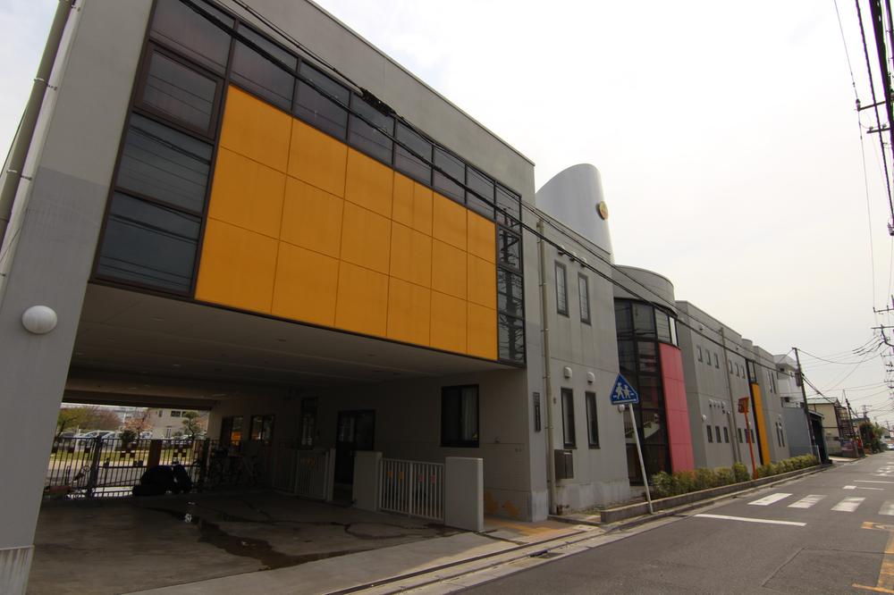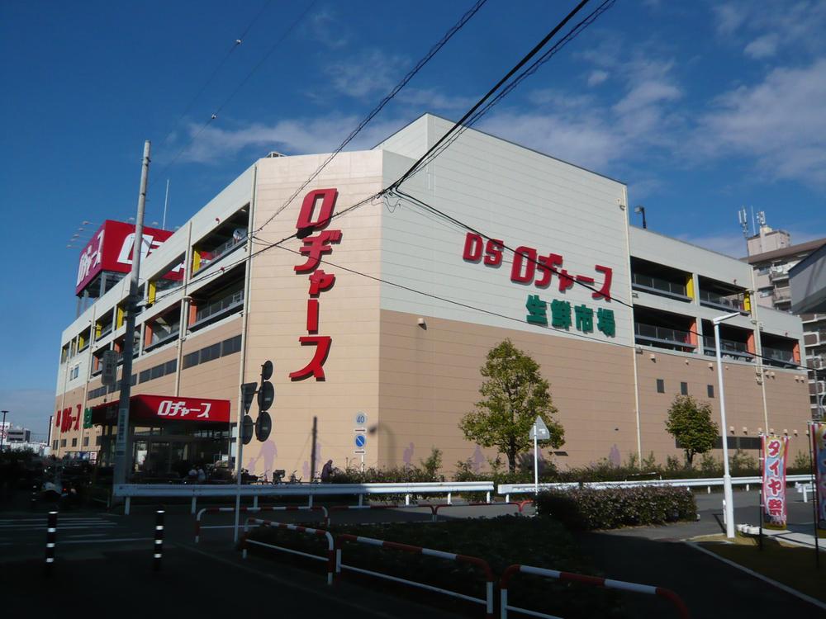|
|
Saitama Minami-ku
埼玉県さいたま市南区
|
|
JR Musashino Line "Kazu Nishiura" walk 17 minutes
JR武蔵野線「西浦和」歩17分
|
|
Holiday becomes impatient, West Lake ・ 680m until Doman Green Park! All 10 buildings birth permanent residence of sticking to spread to the development road of 6.0m! !
休日が待ち遠しくなる、西湖・道満グリーンパークまで680m!6.0mの開発道路に広がるこだわりの永住邸全10棟誕生!!
|
Features pickup 特徴ピックアップ | | Design house performance with evaluation / Long-term high-quality housing / Corresponding to the flat-35S / Seismic fit / Parking two Allowed / Facing south / Bathroom Dryer / Flat to the station / A quiet residential area / Shaping land / Face-to-face kitchen / Toilet 2 places / 2-story / Dish washing dryer / City gas / Flat terrain / Development subdivision in 設計住宅性能評価付 /長期優良住宅 /フラット35Sに対応 /耐震適合 /駐車2台可 /南向き /浴室乾燥機 /駅まで平坦 /閑静な住宅地 /整形地 /対面式キッチン /トイレ2ヶ所 /2階建 /食器洗乾燥機 /都市ガス /平坦地 /開発分譲地内 |
Property name 物件名 | | Newly built single-family blooming garden Kazu Nishiura ~ Town Stage II of the sun ~ [Long-term high-quality housing] 新築一戸建て ブルーミングガーデン 西浦和 ~ ひなたの街II期 ~ 【長期優良住宅】 |
Price 価格 | | 28,900,000 yen ~ 35,900,000 yen 2890万円 ~ 3590万円 |
Floor plan 間取り | | 4LDK 4LDK |
Units sold 販売戸数 | | 6 units 6戸 |
Total units 総戸数 | | 10 units 10戸 |
Land area 土地面積 | | 103.44 sq m ~ 103.51 sq m (31.29 tsubo ~ 31.31 tsubo) (Registration) 103.44m2 ~ 103.51m2(31.29坪 ~ 31.31坪)(登記) |
Building area 建物面積 | | 96.05 sq m ~ 111.37 sq m (29.05 tsubo ~ 33.68 square meters) 96.05m2 ~ 111.37m2(29.05坪 ~ 33.68坪) |
Driveway burden-road 私道負担・道路 | | West 4.0m public road subdivision within 6.0m development road 西4.0m公道 分譲地内6.0m開発道路 |
Completion date 完成時期(築年月) | | March 2014 early schedule 2014年3月上旬予定 |
Address 住所 | | Saitama Minami-ku Matsumoto 3-525 No. 1 埼玉県さいたま市南区松本3-525番1 |
Traffic 交通 | | JR Musashino Line "Kazu Nishiura" walk 17 minutes JR Saikyo Line "Musashi Urawa" a 12-minute Matsumoto 2-chome park walk 3 minutes by bus JR武蔵野線「西浦和」歩17分JR埼京線「武蔵浦和」バス12分松本2丁目公園歩3分
|
Related links 関連リンク | | [Related Sites of this company] 【この会社の関連サイト】 |
Contact お問い合せ先 | | (Ltd.) Toei housing Urawa office TEL: 0800-603-0328 [Toll free] mobile phone ・ Also available from PHS
Caller ID is not notified
Please contact the "saw SUUMO (Sumo)"
If it does not lead, If the real estate company (株)東栄住宅浦和営業所TEL:0800-603-0328【通話料無料】携帯電話・PHSからもご利用いただけます
発信者番号は通知されません
「SUUMO(スーモ)を見た」と問い合わせください
つながらない方、不動産会社の方は
|
Sale schedule 販売スケジュール | | First-come-first-served basis application being accepted 先着順申込受付中 |
Building coverage, floor area ratio 建ぺい率・容積率 | | Building coverage 60% floor space index 200% 建ぺい率60% 容積率200% |
Time residents 入居時期 | | March 2014 schedule 2014年3月予定 |
Land of the right form 土地の権利形態 | | Ownership 所有権 |
Structure and method of construction 構造・工法 | | Wooden 2-story (conventional method) 木造2階建(在来工法) |
Construction 施工 | | Ltd. Toei housing 株式会社東栄住宅 |
Use district 用途地域 | | One dwelling 1種住居 |
Other limitations その他制限事項 | | [Trade aspect] Seller [Other equity] Garbage Storage equity: 3.28m2 × each 1 / 10 [Development total area] 1289.99m2 [Development permit number] The Open Patent -S25044 ※ It includes garage part of the building area (7-8 Building: 14.90m2, 9 Building: 13.66m2) 【取引態様】売主【その他持分】ゴミ置き場持分:3.28m2×各1/10【開発総面積】1289.99m2【開発許可番号】第開-S25044号※建物面積に車庫部分を含みます(7-8号棟:14.90m2、9号棟:13.66m2) |
Overview and notices その他概要・特記事項 | | Building confirmation number: No. H25SHC117157 other, [Trade aspect] Seller [Other equity] Garbage Storage equity: 3.28m2 × each 1 / 10 [Development total area] 1289.99m2 [Development permit number] The Open Patent -S25044 ※ It includes garage part of the building area (7-8 Building: 14.90m2, 9 Building: 13.66m2) 建築確認番号:第H25SHC117157号他、【取引態様】売主【その他持分】ゴミ置き場持分:3.28m2×各1/10【開発総面積】1289.99m2【開発許可番号】第開-S25044号※建物面積に車庫部分を含みます(7-8号棟:14.90m2、9号棟:13.66m2) |
Company profile 会社概要 | | <Seller> Minister of Land, Infrastructure and Transport (7). No. 003,564 (one company) National Housing Industry Association (Corporation) metropolitan area real estate Fair Trade Council member (Ltd.) Toei housing Urawa office Yubinbango336-0024 Saitama Minami-ku, Negishi 3-35-8 <売主>国土交通大臣(7)第003564号(一社)全国住宅産業協会会員 (公社)首都圏不動産公正取引協議会加盟(株)東栄住宅浦和営業所〒336-0024 埼玉県さいたま市南区根岸3-35-8 |
