New Homes » Kanto » Saitama » Minami-ku
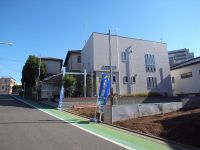 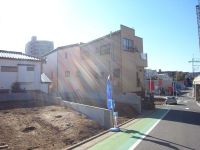
| | Saitama Minami-ku 埼玉県さいたま市南区 |
| JR Keihin Tohoku Line "Minami Urawa" walk 6 minutes JR京浜東北線「南浦和」歩6分 |
| JR Keihin Tohoku Line ・ Musashino birth to the location of the 6-minute walk from "Minami Urawa Station" west exit! Front road is also garage is also easy on public roads of width 6m. Living 17 quires more than, Each room is realized +2 face lighting 6 quires more! JR京浜東北線・武蔵野線『南浦和駅』西口より徒歩6分の立地に誕生!前面道路も幅6mの公道で車庫入れも容易です。リビングは17帖超、各居室は6帖以上+2面採光を実現! |
| [0800-603-0658 (toll free)] ← your tours and details etc., Please feel free to contact us! ● ○ ● ○ local During the video posted ○ ● ○ ● ■ JR Keihin-Tohoku Line and JR 2 lines of Musashino is available "Minami Urawa Station," a 6-minute walk from the West Exit ■ Hiro Maru department store a 2-minute walk, Minami Urawa Library ・ Hitotsugi park ・ Seven-Eleven 3-minute walk ■ Front road width 6m, Garage is also easy. 【0800-603-0658(通話料無料)】←ご見学や詳細等、お気軽にお問合せ下さい! ●○●○現地 動画掲載中○●○●■JR京浜東北線とJR武蔵野線の2路線が利用可能な『南浦和駅』西口より徒歩6分■まるひろ百貨店徒歩2分、南浦和図書館・一ツ木公園・セブンイレブン徒歩3分■前面道路は幅6m、車庫入れも容易です。 |
Features pickup 特徴ピックアップ | | Measures to conserve energy / Corresponding to the flat-35S / Pre-ground survey / Seismic fit / 2 along the line more accessible / Fiscal year Available / Super close / It is close to the city / System kitchen / Bathroom Dryer / All room storage / LDK15 tatami mats or more / Or more before road 6m / Starting station / Shaping land / Washbasin with shower / Face-to-face kitchen / Barrier-free / Toilet 2 places / 2 or more sides balcony / South balcony / Otobasu / High speed Internet correspondence / Warm water washing toilet seat / Underfloor Storage / The window in the bathroom / Atrium / TV monitor interphone / Urban neighborhood / All living room flooring / Dish washing dryer / All room 6 tatami mats or more / Water filter / Three-story or more / Living stairs / City gas / All rooms are two-sided lighting / BS ・ CS ・ CATV 省エネルギー対策 /フラット35Sに対応 /地盤調査済 /耐震適合 /2沿線以上利用可 /年度内入居可 /スーパーが近い /市街地が近い /システムキッチン /浴室乾燥機 /全居室収納 /LDK15畳以上 /前道6m以上 /始発駅 /整形地 /シャワー付洗面台 /対面式キッチン /バリアフリー /トイレ2ヶ所 /2面以上バルコニー /南面バルコニー /オートバス /高速ネット対応 /温水洗浄便座 /床下収納 /浴室に窓 /吹抜け /TVモニタ付インターホン /都市近郊 /全居室フローリング /食器洗乾燥機 /全居室6畳以上 /浄水器 /3階建以上 /リビング階段 /都市ガス /全室2面採光 /BS・CS・CATV | Price 価格 | | 52,800,000 yen ・ 54,800,000 yen 5280万円・5480万円 | Floor plan 間取り | | 3LDK + S (storeroom) 3LDK+S(納戸) | Units sold 販売戸数 | | 2 units 2戸 | Total units 総戸数 | | 2 units 2戸 | Land area 土地面積 | | 70.01 sq m ・ 80.02 sq m (21.17 tsubo ・ 24.20 tsubo) (measured) 70.01m2・80.02m2(21.17坪・24.20坪)(実測) | Building area 建物面積 | | 107.59 sq m ・ 114.26 sq m (32.54 tsubo ・ 34.56 tsubo) (measured) 107.59m2・114.26m2(32.54坪・34.56坪)(実測) | Driveway burden-road 私道負担・道路 | | Road width: 6m, Asphaltic pavement, Public road 道路幅:6m、アスファルト舗装、公道 | Completion date 完成時期(築年月) | | March 2014 early schedule 2014年3月上旬予定 | Address 住所 | | Negishi Saitama Minami-ku 1 埼玉県さいたま市南区根岸1 | Traffic 交通 | | JR Keihin Tohoku Line "Minami Urawa" walk 6 minutes
JR Musashino Line "Minami Urawa" walk 6 minutes JR京浜東北線「南浦和」歩6分
JR武蔵野線「南浦和」歩6分 | Related links 関連リンク | | [Related Sites of this company] 【この会社の関連サイト】 | Person in charge 担当者より | | Person in charge of real-estate and building Okabe Takuo Age: 40 Daigyokai Experience: 19 years new condominiums ・ 15 years to the development of skill in the art of newly built single-family, Three years to broker dealing with used General, We have been working in the real estate industry. New construction ・ second hand, Mansion ・ Detached and, I try to be able to introduce your house to suit your. 担当者宅建岡部 拓生年齢:40代業界経験:19年新築マンション・新築戸建の開発業者に15年、中古全般を扱う仲介業者に3年、不動産業界で勤めてきました。新築・中古、マンション・戸建と、お客様に合ったお住まいをご紹介できるよう心掛けています。 | Contact お問い合せ先 | | TEL: 0800-603-0658 [Toll free] mobile phone ・ Also available from PHS
Caller ID is not notified
Please contact the "saw SUUMO (Sumo)"
If it does not lead, If the real estate company TEL:0800-603-0658【通話料無料】携帯電話・PHSからもご利用いただけます
発信者番号は通知されません
「SUUMO(スーモ)を見た」と問い合わせください
つながらない方、不動産会社の方は
| Building coverage, floor area ratio 建ぺい率・容積率 | | Kenpei rate: 60%, Volume ratio: 200% 建ペい率:60%、容積率:200% | Time residents 入居時期 | | March 2014 in late schedule 2014年3月下旬予定 | Land of the right form 土地の権利形態 | | Ownership 所有権 | Structure and method of construction 構造・工法 | | Wooden third floor (framing method) 木造3階(軸組工法) | Use district 用途地域 | | One dwelling 1種住居 | Land category 地目 | | Hybrid land 雑種地 | Other limitations その他制限事項 | | Regulations have by the Landscape Act, Height ceiling Yes, Shade limit Yes 景観法による規制有、高さ最高限度有、日影制限有 | Overview and notices その他概要・特記事項 | | Contact: Okabe Takuo, Building confirmation number: SJK-KX1311051058, SJK-KX1311051059 担当者:岡部 拓生、建築確認番号:SJK-KX1311051058、SJK-KX1311051059 | Company profile 会社概要 | | <Mediation> Saitama Governor (10) No. 008048 (Corporation) Prefecture Building Lots and Buildings Transaction Business Association (Corporation) metropolitan area real estate Fair Trade Council member Ye station Co., Ltd. Daiwa Real Estate Yubinbango330-0063 Saitama Urawa-ku Takasago 1-2-1 Apex Tower Urawa Central Library 202 <仲介>埼玉県知事(10)第008048号(公社)埼玉県宅地建物取引業協会会員 (公社)首都圏不動産公正取引協議会加盟イエステーション(株)大和不動産〒330-0063 埼玉県さいたま市浦和区高砂1-2-1 エイペックスタワー浦和中央館202 |
Local appearance photo現地外観写真 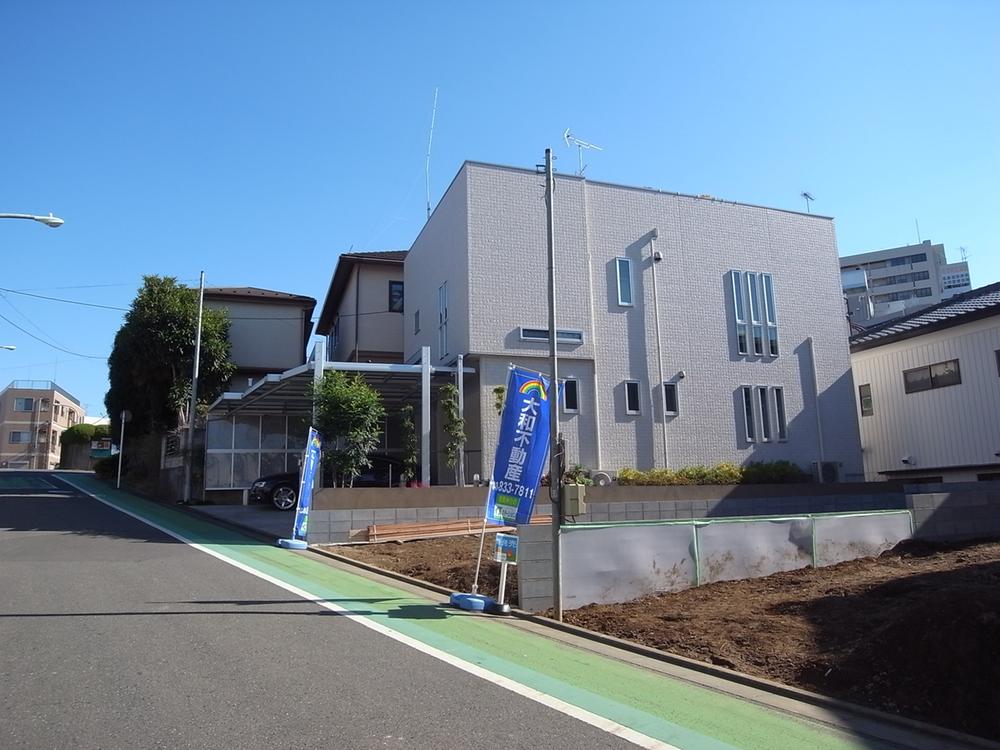 Local (11 May 2013) Shooting
現地(2013年11月)撮影
Local photos, including front road前面道路含む現地写真 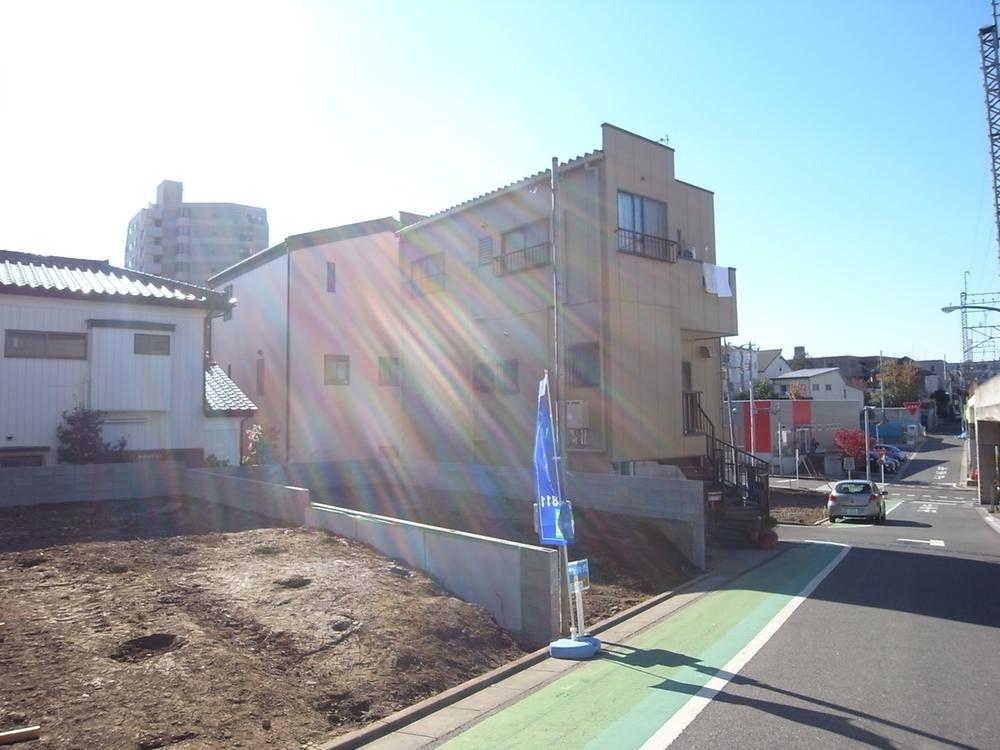 Local (11 May 2013) Shooting
現地(2013年11月)撮影
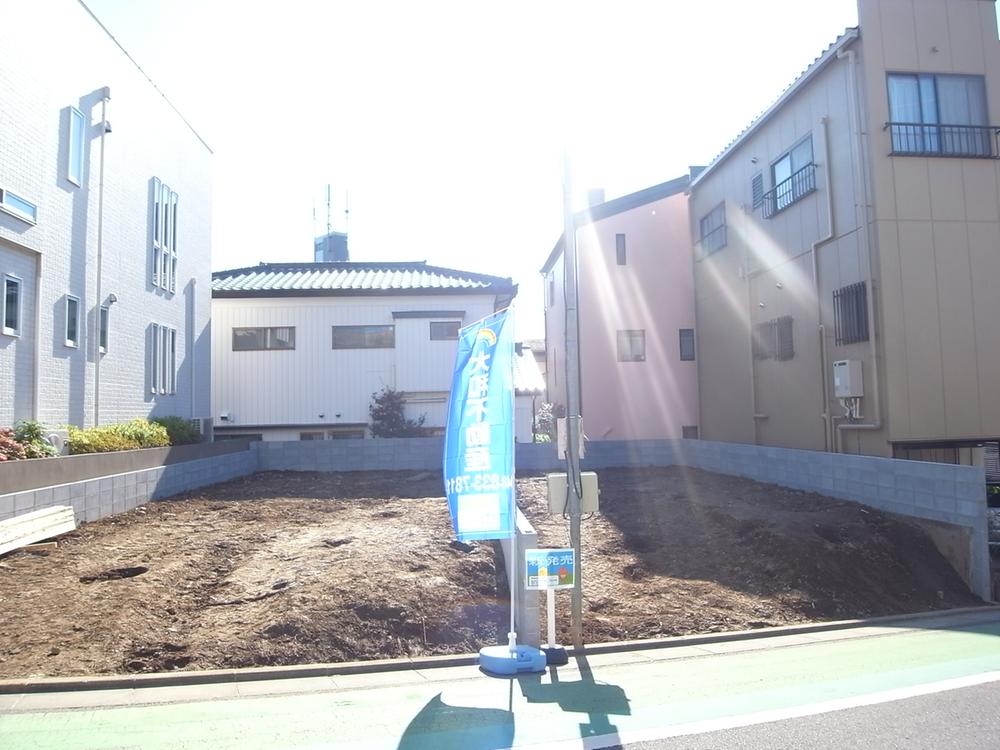 Local (11 May 2013) Shooting
現地(2013年11月)撮影
Floor plan間取り図 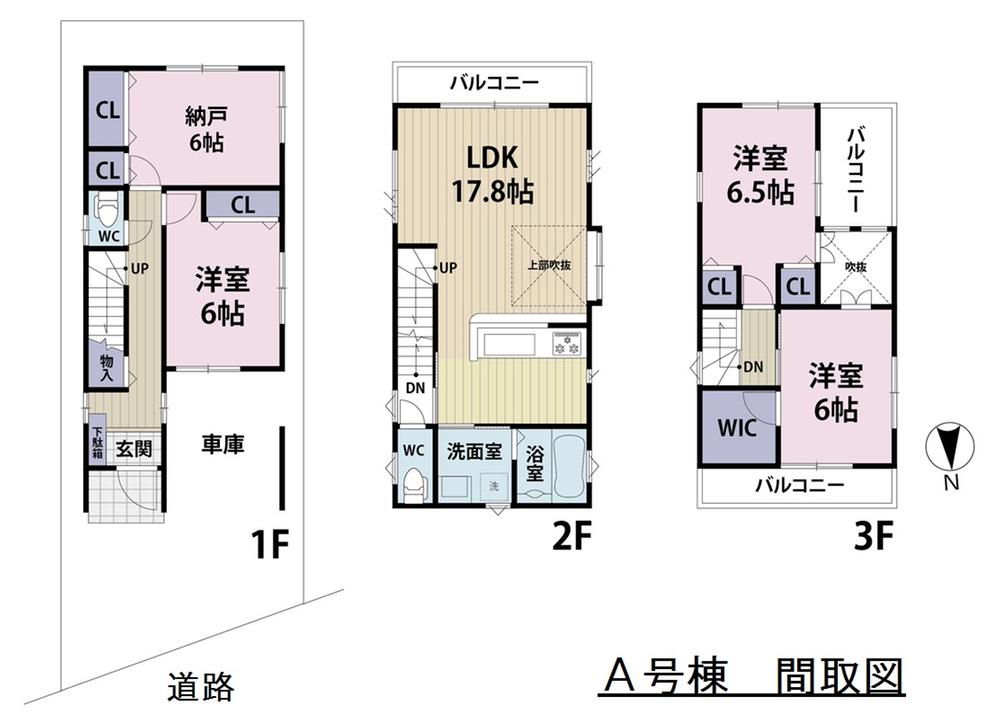 (A section), Price 54,800,000 yen, 3LDK+S, Land area 80.02 sq m , Building area 114.26 sq m
(A区画)、価格5480万円、3LDK+S、土地面積80.02m2、建物面積114.26m2
Shopping centreショッピングセンター 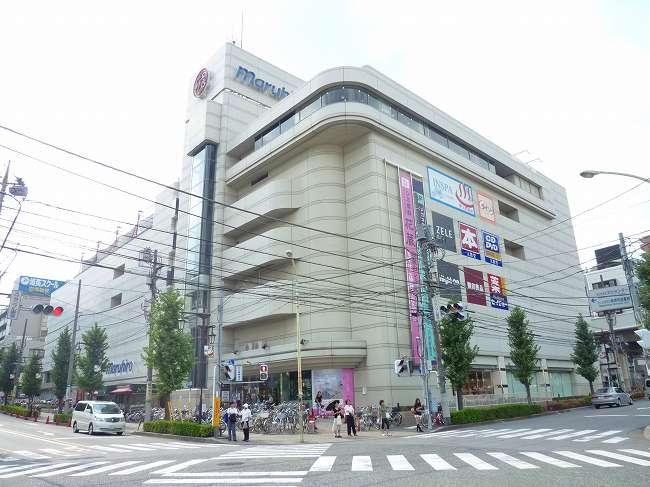 Hiro Maru until the department store 180m
まるひろ百貨店まで180m
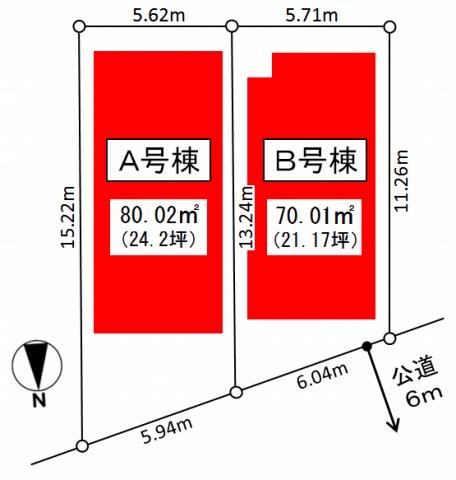 The entire compartment Figure
全体区画図
Floor plan間取り図 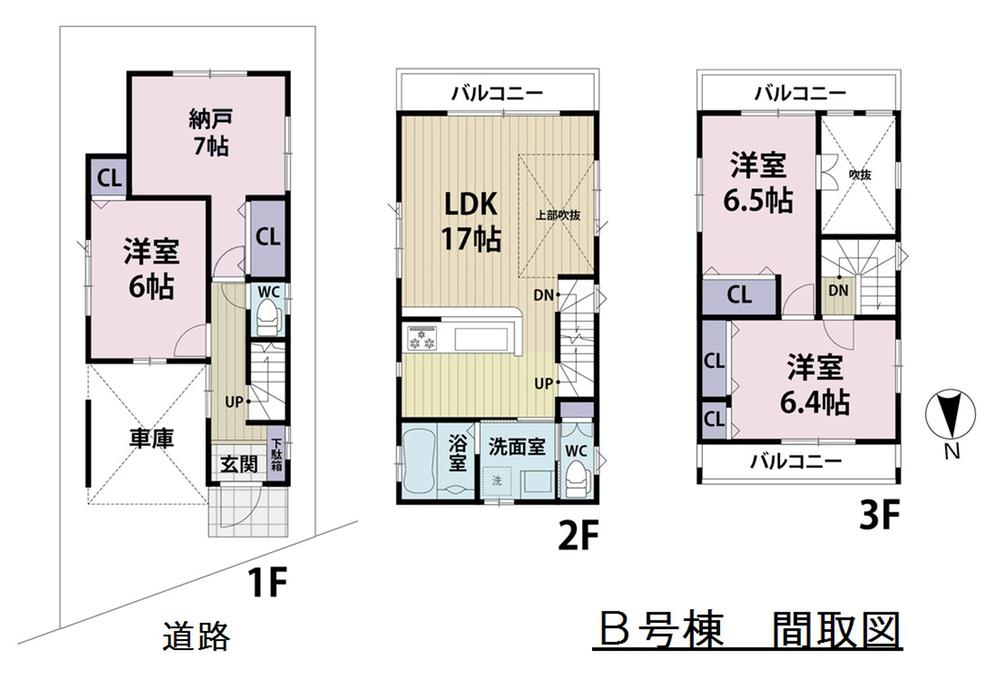 (B Building), Price 52,800,000 yen, 3LDK+S, Land area 70.01 sq m , Building area 107.59 sq m
(B号棟)、価格5280万円、3LDK+S、土地面積70.01m2、建物面積107.59m2
Supermarketスーパー 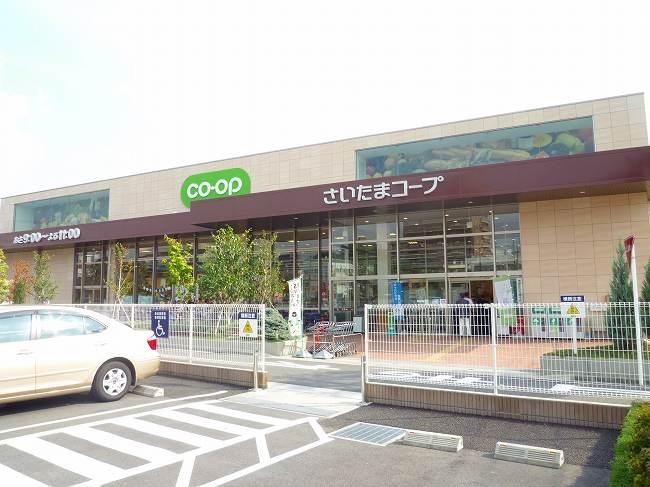 470m until Coop Minami Urawa store
コープ南浦和店まで470m
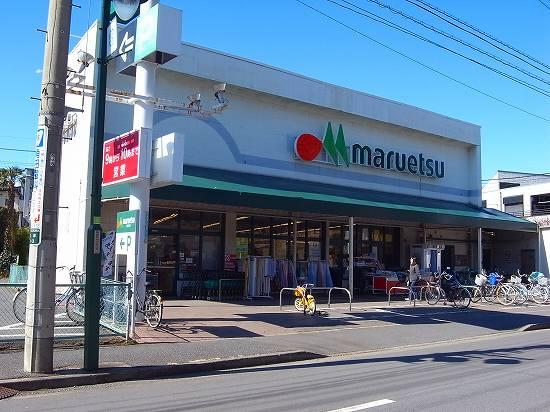 Until Maruetsu Negishi shop 560m
マルエツ根岸店まで560m
Junior high school中学校 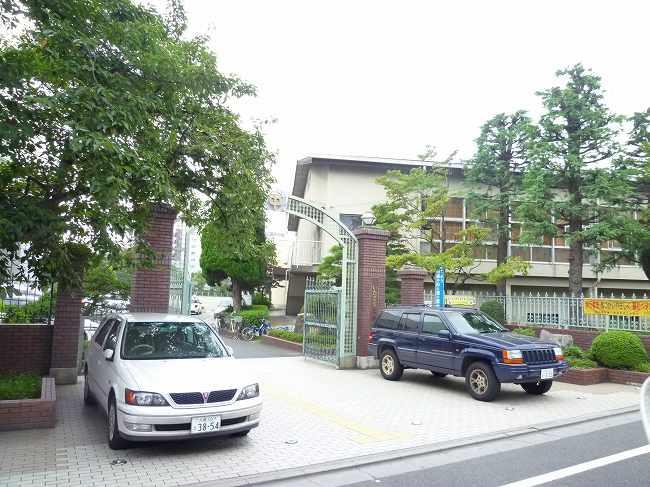 550m to Saitama City Coast Junior High School
さいたま市立岸中学校まで550m
Primary school小学校 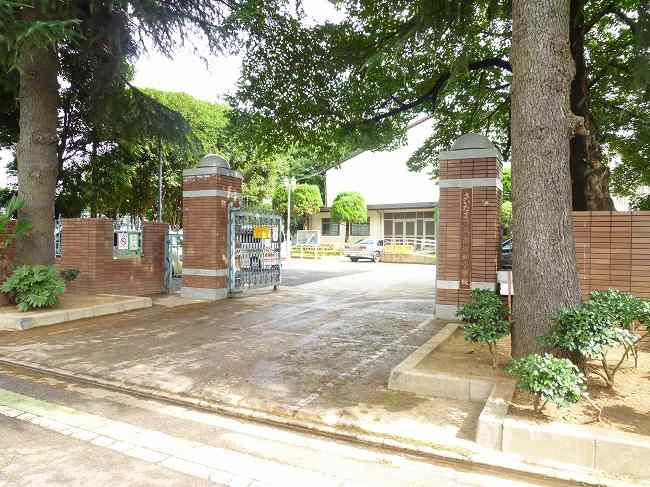 Saitama Municipal Minami Urawa 700m up to elementary school
さいたま市立南浦和小学校まで700m
Library図書館 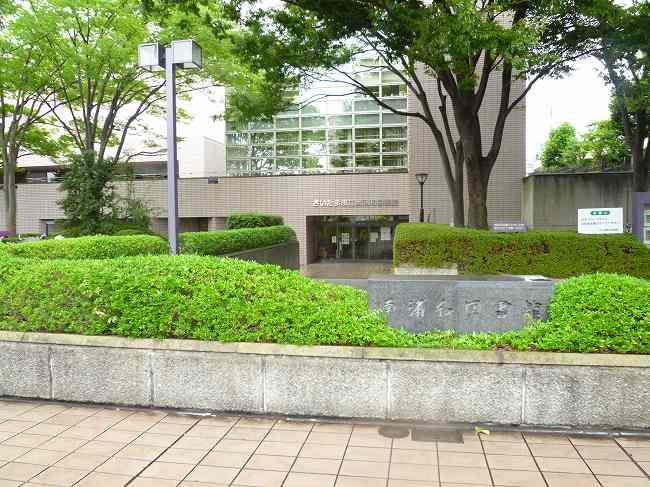 290m until the Saitama Municipal Minami Urawa Library
さいたま市立南浦和図書館まで290m
Location
|













