New Homes » Kanto » Saitama » Minami-ku
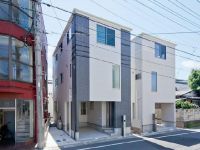 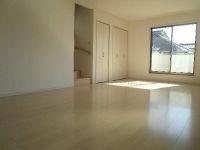
| | Saitama Minami-ku 埼玉県さいたま市南区 |
| JR Saikyo Line "Musashi Urawa" walk 16 minutes JR埼京線「武蔵浦和」歩16分 |
Features pickup 特徴ピックアップ | | Immediate available 即入居可 | Price 価格 | | 33,800,000 yen 3380万円 | Floor plan 間取り | | 4LDK 4LDK | Units sold 販売戸数 | | 1 units 1戸 | Land area 土地面積 | | 69.83 sq m (registration) 69.83m2(登記) | Building area 建物面積 | | 117.99 sq m (registration) 117.99m2(登記) | Driveway burden-road 私道負担・道路 | | Nothing, North 9m width 無、北9m幅 | Completion date 完成時期(築年月) | | June 2013 2013年6月 | Address 住所 | | Saitama Minami-ku Kyokuhon 4 埼玉県さいたま市南区曲本4 | Traffic 交通 | | JR Saikyo Line "Musashi Urawa" walk 16 minutes JR埼京線「武蔵浦和」歩16分
| Related links 関連リンク | | [Related Sites of this company] 【この会社の関連サイト】 | Person in charge 担当者より | | Rep Okano Thorough analysis of the "rich", "environment", "property" on the basis of a lot of the hope of easy to live etc ... customers Junko parks and shopping facilities have been enhanced. A new attraction is born in daily life! We propose such you live. 担当者岡野 純子公園やお買物施設が充実していて暮らしやすいetc…お客様のたくさんのご希望をもとに「立地」「環境」「物件」を徹底分析。毎日の暮らしに新たな魅力が生まれる!そのようなお住まいをご提案いたします。 | Contact お問い合せ先 | | TEL: 0800-602-7731 [Toll free] mobile phone ・ Also available from PHS
Caller ID is not notified
Please contact the "saw SUUMO (Sumo)"
If it does not lead, If the real estate company TEL:0800-602-7731【通話料無料】携帯電話・PHSからもご利用いただけます
発信者番号は通知されません
「SUUMO(スーモ)を見た」と問い合わせください
つながらない方、不動産会社の方は
| Building coverage, floor area ratio 建ぺい率・容積率 | | 60% ・ 200% 60%・200% | Time residents 入居時期 | | Immediate available 即入居可 | Land of the right form 土地の権利形態 | | Ownership 所有権 | Structure and method of construction 構造・工法 | | Wooden three-story 木造3階建 | Use district 用途地域 | | One dwelling 1種住居 | Overview and notices その他概要・特記事項 | | Contact: Okano Junko, Building confirmation number: No. H25SHC100415 担当者:岡野 純子、建築確認番号:第H25SHC100415号 | Company profile 会社概要 | | <Mediation> Saitama Governor (2) No. 021,060 (one company) Real Estate Association (Corporation) metropolitan area real estate Fair Trade Council member THR housing distribution Group Co., Ltd. House network Urawa Lesson 2 Yubinbango330-0064 Saitama Urawa Ward City Kishimachi 6-1-5 <仲介>埼玉県知事(2)第021060号(一社)不動産協会会員 (公社)首都圏不動産公正取引協議会加盟THR住宅流通グループ(株)ハウスネットワーク浦和2課〒330-0064 埼玉県さいたま市浦和区岸町6-1-5 |
Local appearance photo現地外観写真 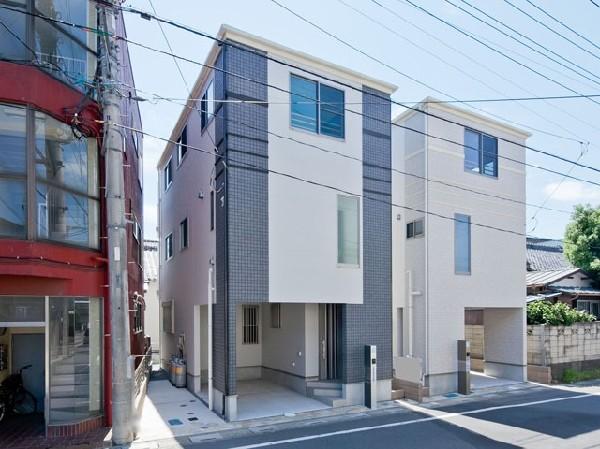 Local (11 May 2013) is shooting a stylish appearance
現地(2013年11月)撮影スタイリッシュな外観です
Livingリビング 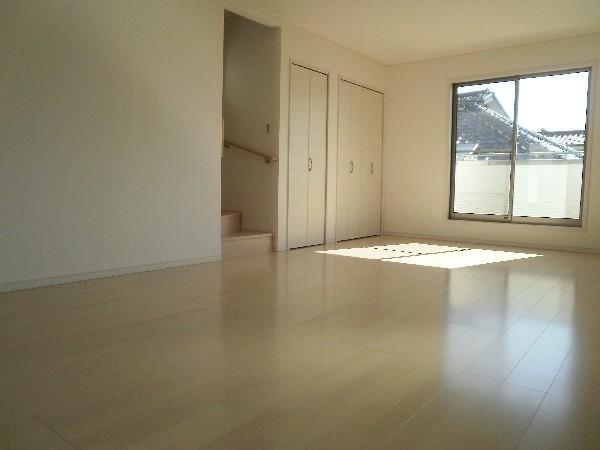 Detached interior introspection Pictures - living full of loose healing spacious 19 Pledge cleanliness in a bright living room light color flooring
戸建内装内観写真-リビング明るいリビングでゆったりヒーリング広々19帖清潔感あふれるライトカラーフローリング
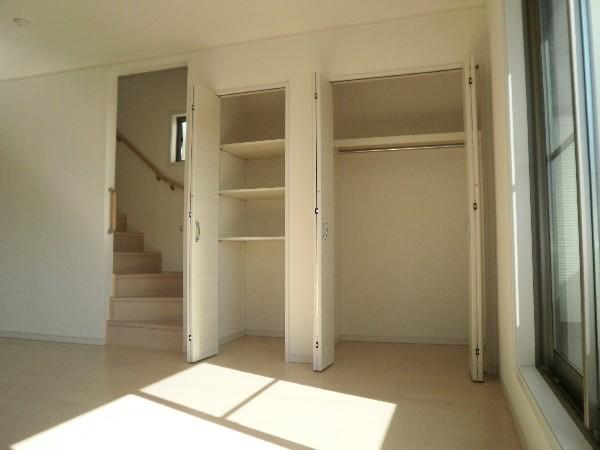 Detached interior introspection Pictures - storage of happy large capacity in the living living! Is he likely to be at the time of visitors!
戸建内装内観写真-リビングリビングにうれしい大容量の収納!来客時にも活躍しそうです!
Floor plan間取り図 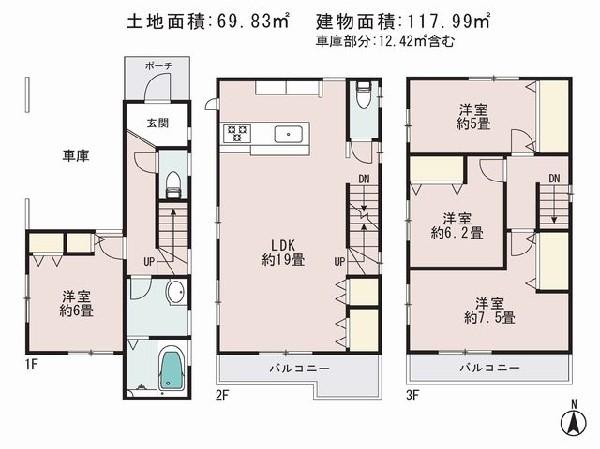 33,800,000 yen, 4LDK, Land area 69.83 sq m , Building area 117.99 sq m
3380万円、4LDK、土地面積69.83m2、建物面積117.99m2
Local appearance photo現地外観写真 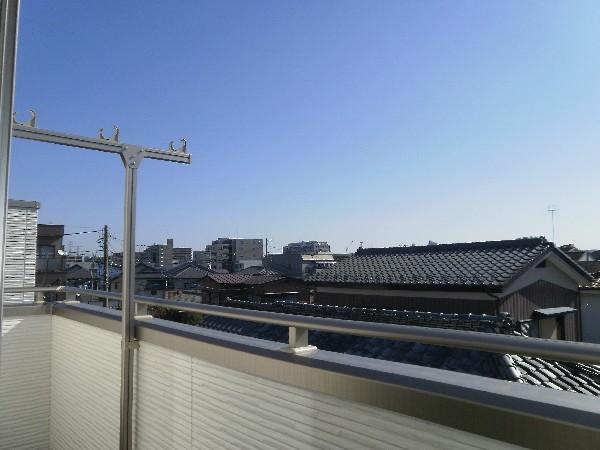 Is so nice view every day
毎日こんなに素敵な眺望が
Bathroom浴室 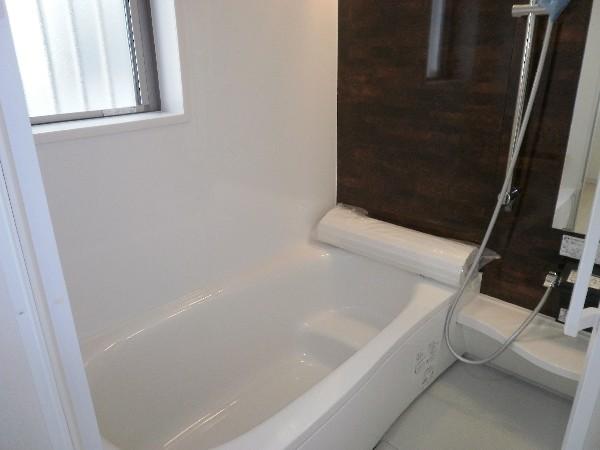 It is full of attention to safety and security in a relaxed friendly shape!
ゆったりやさしいカタチで安心安全への気配りがいっぱいです!
Kitchenキッチン 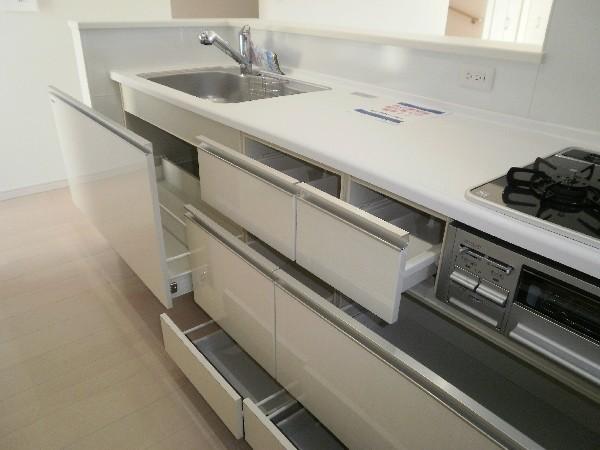 Storage is also rich! ! !
収納も豊富!!!
Non-living roomリビング以外の居室 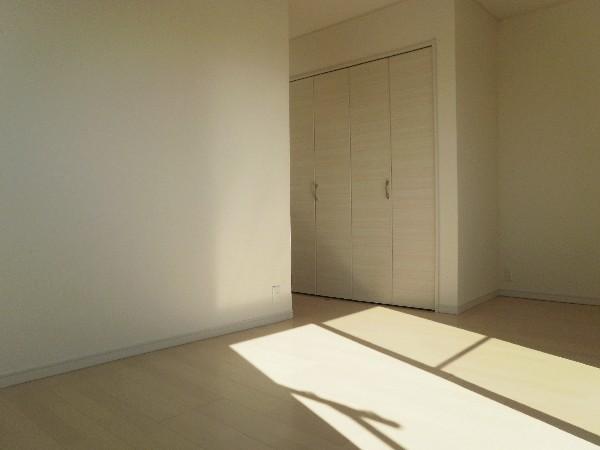 Each room also spread a bright space
各居室も明るい空間が広がります
Wash basin, toilet洗面台・洗面所 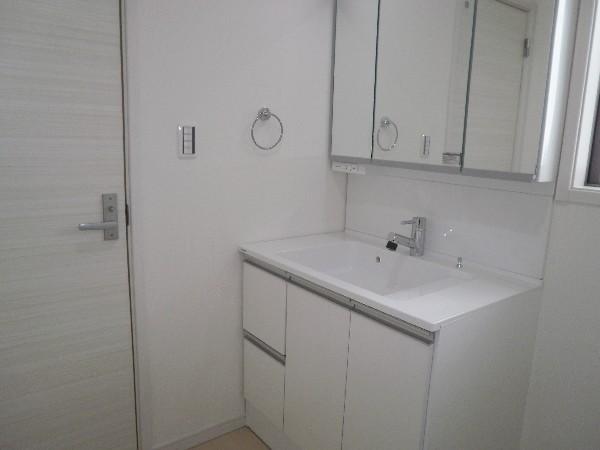 Produce a neat basin space
すっきりとした洗面空間を演出
Kitchenキッチン 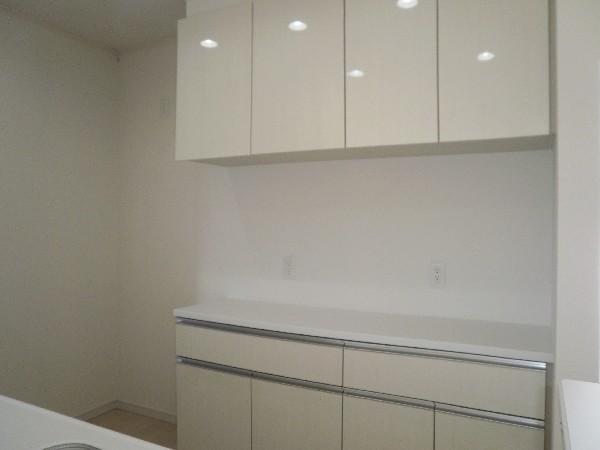 Plenty of back cabinet housing the daily cooking more fun
毎日のお料理がもっと楽しくなるたっぷり背面キャビネット収納
Non-living roomリビング以外の居室 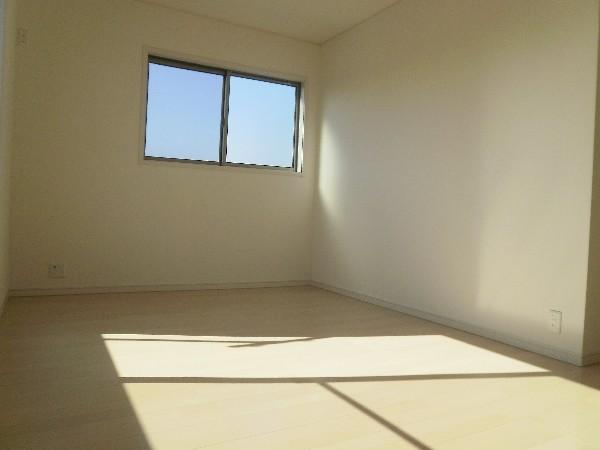 Each room also spread a bright space
各居室も明るい空間が広がります
Kitchenキッチン 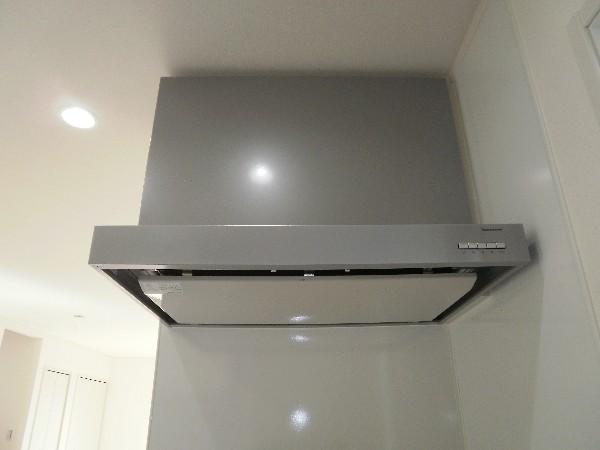 Rectifying plate is a smart hood! Oil dirt wiped off you quickly with a dish towel! (Suction force than food rectifying plate there is no powerful)
スマートなフードには整流板が!油汚れもふきんでさっとふき取れます!(整流板が無いフードより吸引力が強力です)
Non-living roomリビング以外の居室 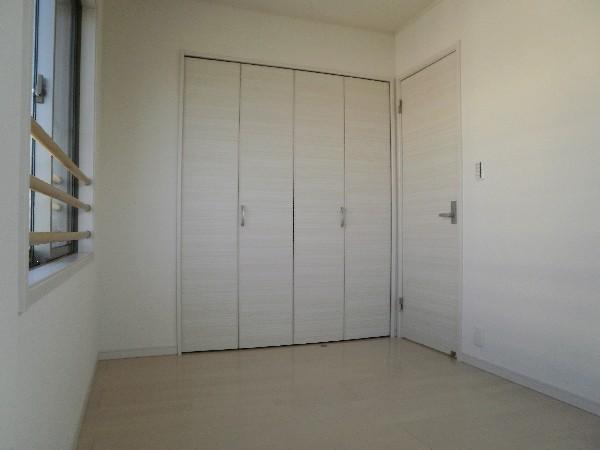 Each room also spread a bright space
各居室も明るい空間が広がります
Location
| 













