New Homes » Kanto » Saitama » Minami-ku
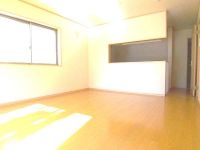 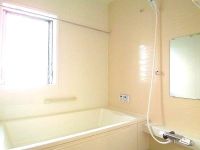
| | Saitama Minami-ku 埼玉県さいたま市南区 |
| JR Musashino Line "Kazu Higashiura" walk 25 minutes JR武蔵野線「東浦和」歩25分 |
| □ ■ During publish a detailed map of the property at our HP! Please enter from the following "Related Links"! ■ □ □■物件の詳細地図を当社HPにて公開中!下記『関連リンク』よりお入り下さい!■□ |
| ☆ ☆ ☆ "" "" "Recommended point" "" "" ☆ ☆ ☆ City gas ・ This sewage ・ Loose LDK ・ Lift down Wall ・ With cupboard mirror, Uneasy person also please feel free to contact us to have a mortgage I will visit Allowed discount of attractive same day ☆☆☆《《《《《おすすめポイント》》》》》☆☆☆都市ガス・本下水・ゆったりLDK・リフトダウンウォール・下駄箱ミラー付、魅力的即日のご見学可値引きいたしました住宅ローンにご不安な方もお気軽にご相談ください |
Features pickup 特徴ピックアップ | | Facing south / Bathroom Dryer / Yang per good / Siemens south road / A quiet residential area / LDK15 tatami mats or more / Or more before road 6m / Japanese-style room / Shaping land / Face-to-face kitchen / Toilet 2 places / Bathroom 1 tsubo or more / 2-story / Double-glazing / Underfloor Storage / The window in the bathroom / All living room flooring 南向き /浴室乾燥機 /陽当り良好 /南側道路面す /閑静な住宅地 /LDK15畳以上 /前道6m以上 /和室 /整形地 /対面式キッチン /トイレ2ヶ所 /浴室1坪以上 /2階建 /複層ガラス /床下収納 /浴室に窓 /全居室フローリング | Price 価格 | | 29,800,000 yen 2980万円 | Floor plan 間取り | | 4LDK 4LDK | Units sold 販売戸数 | | 2 units 2戸 | Total units 総戸数 | | 2 units 2戸 | Land area 土地面積 | | 95.59 sq m 95.59m2 | Building area 建物面積 | | 99.78 sq m 99.78m2 | Completion date 完成時期(築年月) | | December 2013 2013年12月 | Address 住所 | | Saitama Minami-ku Oaza Enshoji 埼玉県さいたま市南区大字円正寺 | Traffic 交通 | | JR Musashino Line "Kazu Higashiura" walk 25 minutes JR Keihin Tohoku Line "Minami Urawa" walk 37 minutes JR武蔵野線「東浦和」歩25分JR京浜東北線「南浦和」歩37分
| Related links 関連リンク | | [Related Sites of this company] 【この会社の関連サイト】 | Person in charge 担当者より | | Person in charge of real-estate and building Kenji Kato Age: 30 Daigyokai experience: your house hunting you live to build the memories of 15 years from now your family, It will be a very easy to understand firmly support while drawing a future vision together. Especially, There is confidence in the mortgage. 担当者宅建加藤 健二年齢:30代業界経験:15年これからのご家族の思い出を築き上げるお住まいのお家探しを、一緒に将来ビジョンを描きながらとっても分り易くしっかりとサポートをさせていただきます。 特に、住宅ローンには自信がございます。 | Contact お問い合せ先 | | TEL: 0800-602-6222 [Toll free] mobile phone ・ Also available from PHS
Caller ID is not notified
Please contact the "saw SUUMO (Sumo)"
If it does not lead, If the real estate company TEL:0800-602-6222【通話料無料】携帯電話・PHSからもご利用いただけます
発信者番号は通知されません
「SUUMO(スーモ)を見た」と問い合わせください
つながらない方、不動産会社の方は
| Time residents 入居時期 | | Consultation 相談 | Land of the right form 土地の権利形態 | | Ownership 所有権 | Use district 用途地域 | | One middle and high 1種中高 | Overview and notices その他概要・特記事項 | | Contact: Kenji Kato, Building confirmation number: SJKKX1311020720 other 担当者:加藤 健二、建築確認番号:SJKKX1311020720他 | Company profile 会社概要 | | <Mediation> Minister of Land, Infrastructure and Transport (1) No. 008473 (Ltd.) Garden Home Yubinbango332-0001 Kawaguchi Asahi Prefecture, 4-19-1 <仲介>国土交通大臣(1)第008473号(株)ガーデンホーム〒332-0001 埼玉県川口市朝日4-19-1 |
Model house photoモデルハウス写真 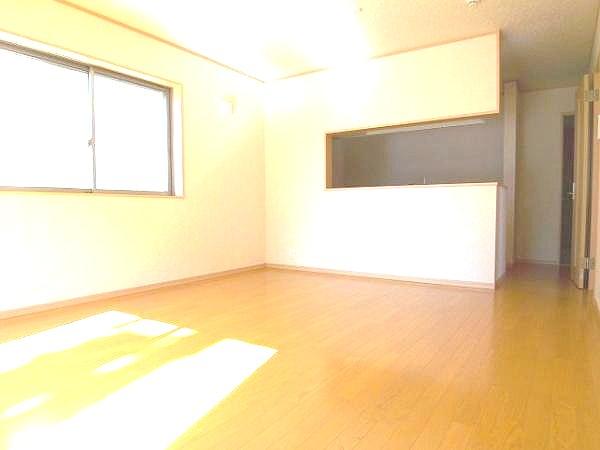 City gas ・ This sewage ・ Loose LDK ・ Lift down Wall ・ With cupboard mirror, We have our tour Allowed discount of attractive same day
都市ガス・本下水・ゆったりLDK・リフトダウンウォール・下駄箱ミラー付、魅力的即日のご見学可値引きいたしました
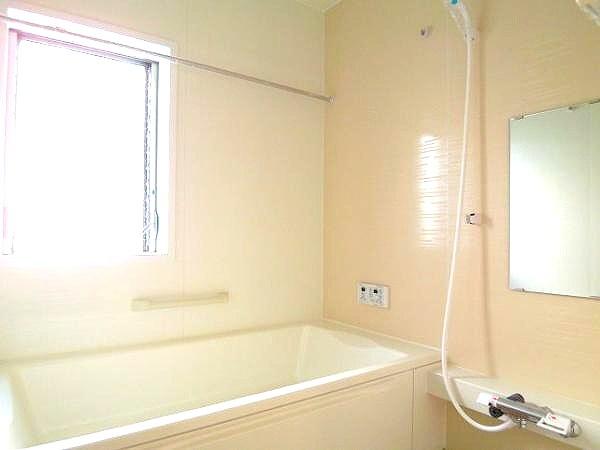 City gas ・ This sewage ・ Loose LDK ・ Lift down Wall ・ With cupboard mirror, We have our tour Allowed discount of attractive same day
都市ガス・本下水・ゆったりLDK・リフトダウンウォール・下駄箱ミラー付、魅力的即日のご見学可値引きいたしました
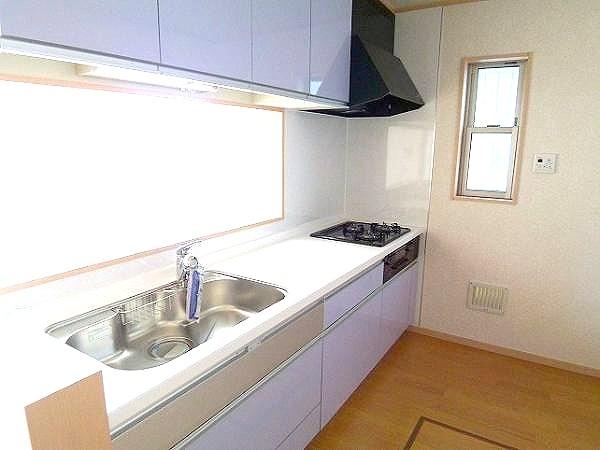 City gas ・ This sewage ・ Loose LDK ・ Lift down Wall ・ With cupboard mirror, We have our tour Allowed discount of attractive same day
都市ガス・本下水・ゆったりLDK・リフトダウンウォール・下駄箱ミラー付、魅力的即日のご見学可値引きいたしました
Floor plan間取り図 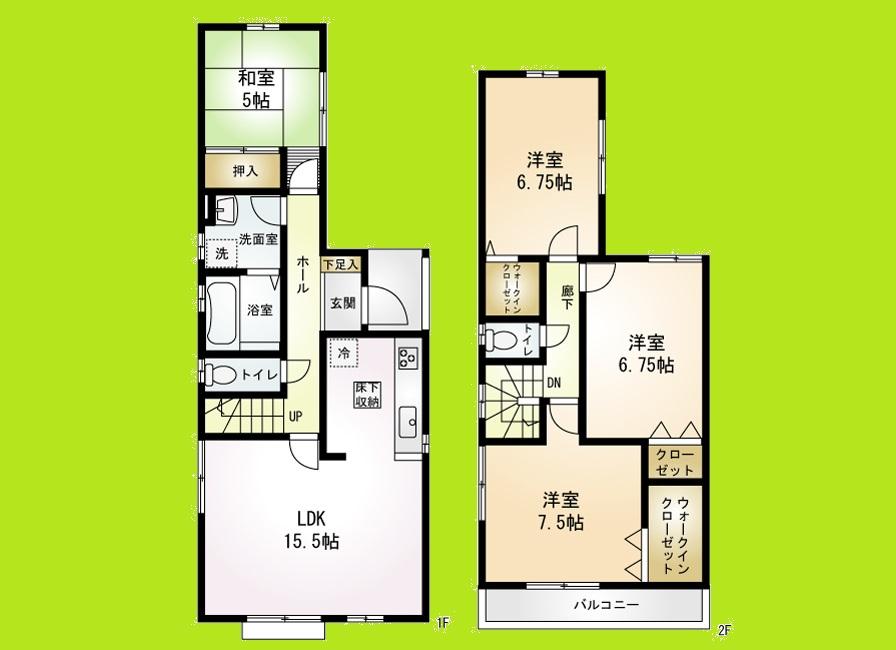 (1), Price 29,800,000 yen, 4LDK, Land area 95.59 sq m , Building area 99.78 sq m
(1)、価格2980万円、4LDK、土地面積95.59m2、建物面積99.78m2
Model house photoモデルハウス写真 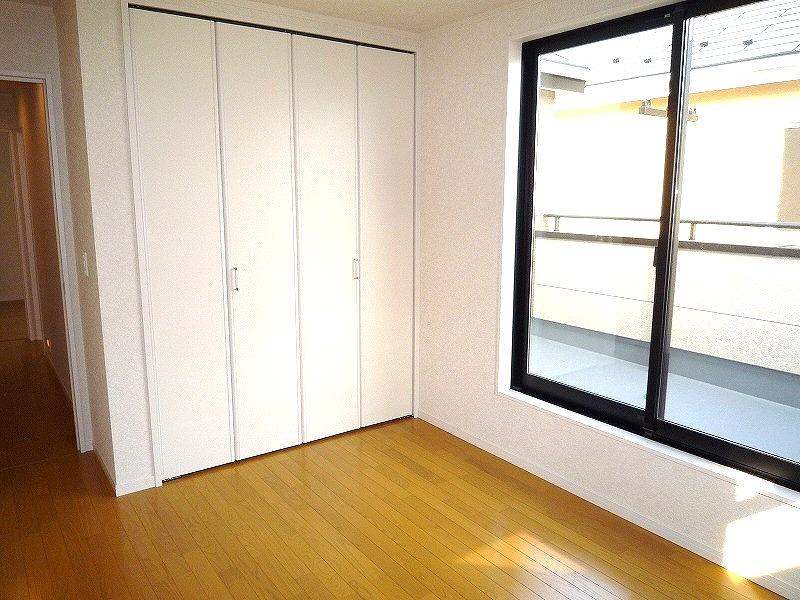 City gas ・ This sewage ・ Loose LDK ・ Lift down Wall ・ With cupboard mirror, We have our tour Allowed discount of attractive same day
都市ガス・本下水・ゆったりLDK・リフトダウンウォール・下駄箱ミラー付、魅力的即日のご見学可値引きいたしました
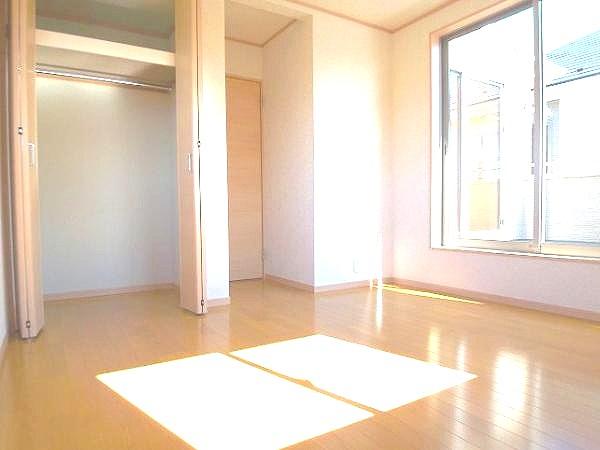 City gas ・ This sewage ・ Loose LDK ・ Lift down Wall ・ With cupboard mirror, We have our tour Allowed discount of attractive same day
都市ガス・本下水・ゆったりLDK・リフトダウンウォール・下駄箱ミラー付、魅力的即日のご見学可値引きいたしました
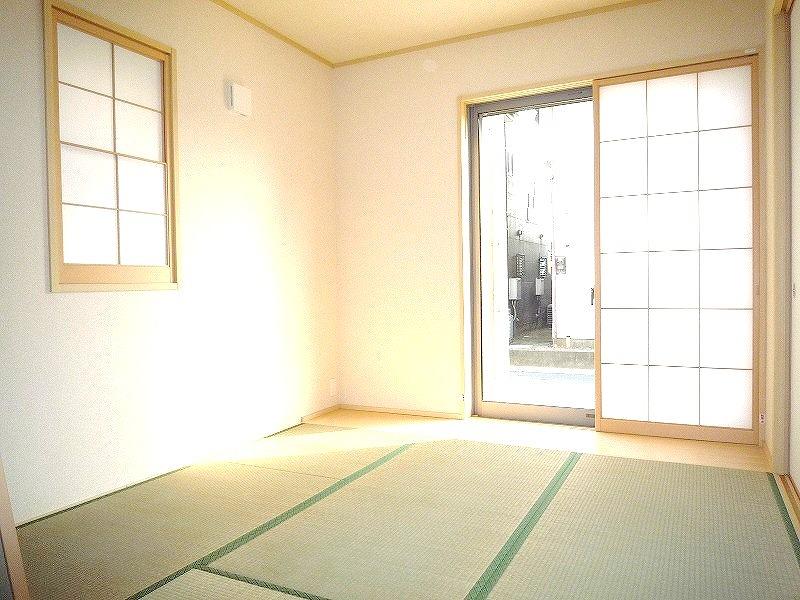 City gas ・ This sewage ・ Loose LDK ・ Lift down Wall ・ With cupboard mirror, We have our tour Allowed discount of attractive same day
都市ガス・本下水・ゆったりLDK・リフトダウンウォール・下駄箱ミラー付、魅力的即日のご見学可値引きいたしました
Location
| 







