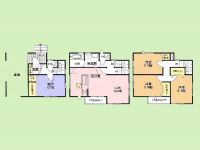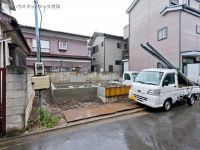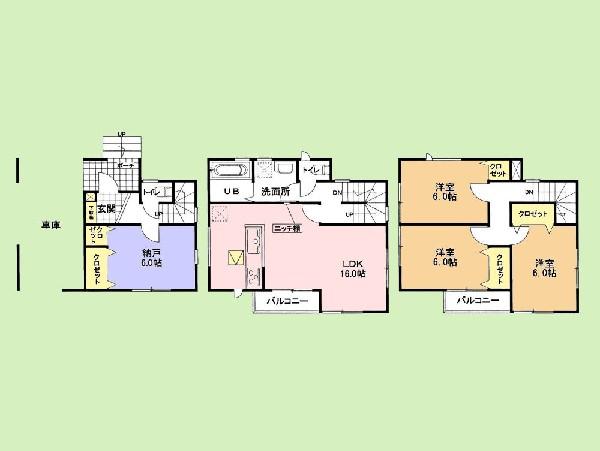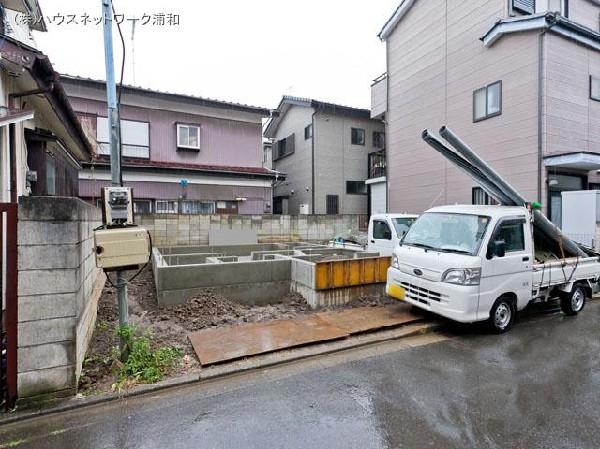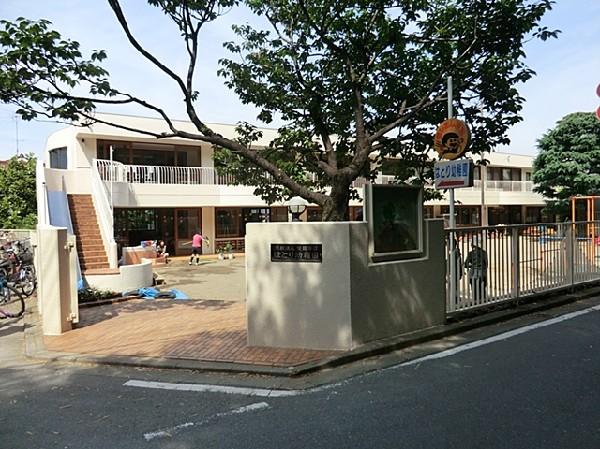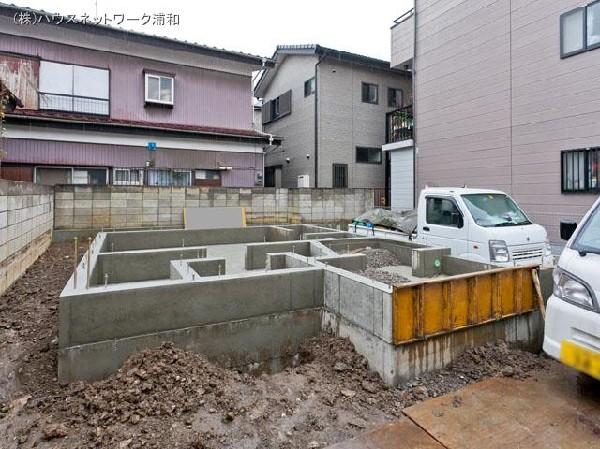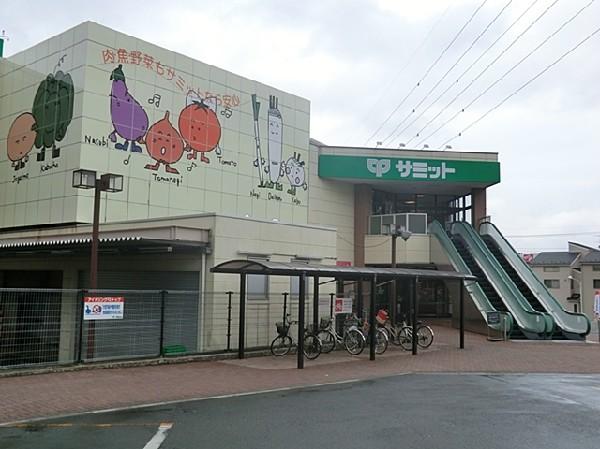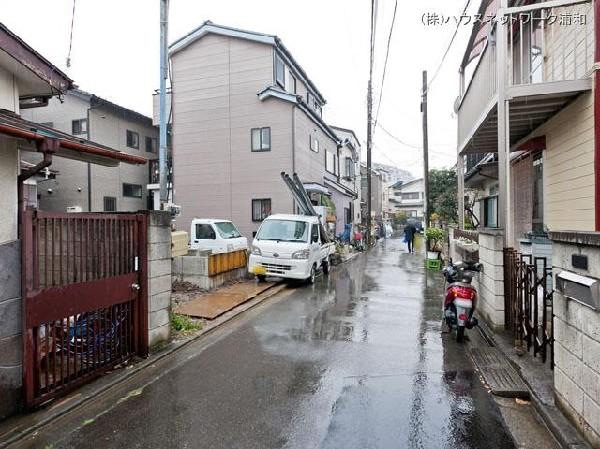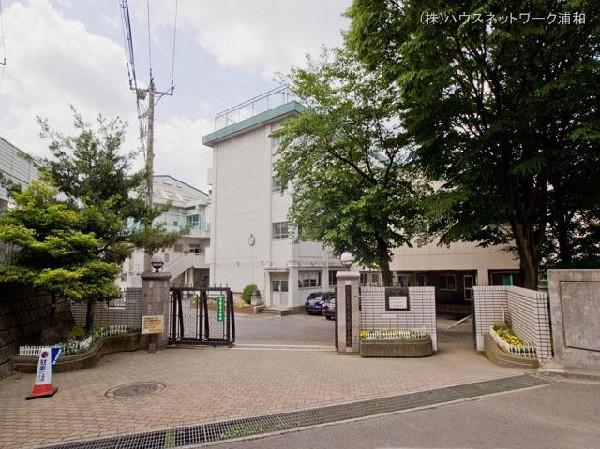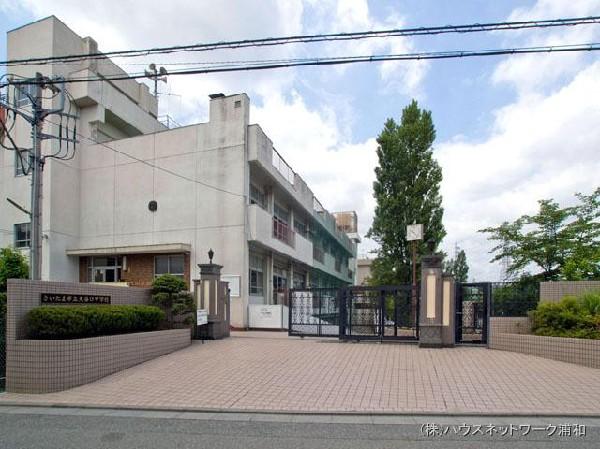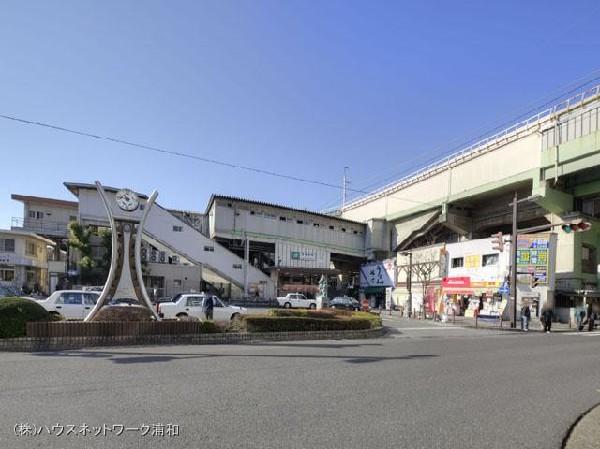|
|
Saitama Minami-ku
埼玉県さいたま市南区
|
|
JR Keihin Tohoku Line "Minami Urawa" walk 25 minutes
JR京浜東北線「南浦和」歩25分
|
|
House to protect the important car in the built-in garage
ビルトインガレージで大切な愛車を守る家
|
|
■ Two-sided lighting, Good home of feeling through the wind! ■ House also spread wheel of the family in the popularity of face-to-face kitchen! ■ Enhancement of the storage facility because I want to live with clutter! ■ Taking advantage of the geographical conditions of the part of the garage to the built-in. It is convenient to get in and out of the car!
■2面採光、風の通る気持ちの良い家! ■人気の対面キッチンで家族の輪も広がる家! ■スッキリと暮らしたいから充実の収納設備! ■立地条件を活かして車庫の一部をビルトインに。車の乗り降りに便利です!
|
Features pickup 特徴ピックアップ | | Measures to conserve energy / Corresponding to the flat-35S / Pre-ground survey / 2 along the line more accessible / Energy-saving water heaters / See the mountain / It is close to golf course / It is close to Tennis Court / Super close / It is close to the city / System kitchen / Yang per good / All room storage / A quiet residential area / LDK15 tatami mats or more / Face-to-face kitchen / Wide balcony / Toilet 2 places / Natural materials / Bathroom 1 tsubo or more / South balcony / Double-glazing / Otobasu / Warm water washing toilet seat / Underfloor Storage / The window in the bathroom / TV monitor interphone / High-function toilet / Leafy residential area / Urban neighborhood / Ventilation good / All room 6 tatami mats or more / Three-story or more / City gas / Flat terrain 省エネルギー対策 /フラット35Sに対応 /地盤調査済 /2沿線以上利用可 /省エネ給湯器 /山が見える /ゴルフ場が近い /テニスコートが近い /スーパーが近い /市街地が近い /システムキッチン /陽当り良好 /全居室収納 /閑静な住宅地 /LDK15畳以上 /対面式キッチン /ワイドバルコニー /トイレ2ヶ所 /自然素材 /浴室1坪以上 /南面バルコニー /複層ガラス /オートバス /温水洗浄便座 /床下収納 /浴室に窓 /TVモニタ付インターホン /高機能トイレ /緑豊かな住宅地 /都市近郊 /通風良好 /全居室6畳以上 /3階建以上 /都市ガス /平坦地 |
Price 価格 | | 25,800,000 yen 2580万円 |
Floor plan 間取り | | 3LDK + S (storeroom) 3LDK+S(納戸) |
Units sold 販売戸数 | | 1 units 1戸 |
Land area 土地面積 | | 78.66 sq m (registration) 78.66m2(登記) |
Building area 建物面積 | | 114.47 sq m (registration), Among the first floor garage 14.9 sq m 114.47m2(登記)、うち1階車庫14.9m2 |
Driveway burden-road 私道負担・道路 | | Nothing, North 4m width 無、北4m幅 |
Completion date 完成時期(築年月) | | April 2014 2014年4月 |
Address 住所 | | Saitama Minami-ku Oaza Oyaguchi 埼玉県さいたま市南区大字大谷口 |
Traffic 交通 | | JR Keihin Tohoku Line "Minami Urawa" walk 25 minutes
JR Keihin Tohoku Line "Urawa" walk 30 minutes
JR Musashino Line "Kazu Higashiura" walk 36 minutes JR京浜東北線「南浦和」歩25分
JR京浜東北線「浦和」歩30分
JR武蔵野線「東浦和」歩36分 |
Related links 関連リンク | | [Related Sites of this company] 【この会社の関連サイト】 |
Contact お問い合せ先 | | TEL: 0800-603-7540 [Toll free] mobile phone ・ Also available from PHS
Caller ID is not notified
Please contact the "saw SUUMO (Sumo)"
If it does not lead, If the real estate company TEL:0800-603-7540【通話料無料】携帯電話・PHSからもご利用いただけます
発信者番号は通知されません
「SUUMO(スーモ)を見た」と問い合わせください
つながらない方、不動産会社の方は
|
Building coverage, floor area ratio 建ぺい率・容積率 | | 60% ・ 160% 60%・160% |
Time residents 入居時期 | | April 2014 schedule 2014年4月予定 |
Land of the right form 土地の権利形態 | | Ownership 所有権 |
Structure and method of construction 構造・工法 | | Wooden three-story 木造3階建 |
Use district 用途地域 | | One middle and high 1種中高 |
Other limitations その他制限事項 | | Regulations have by the Landscape Act, Irregular land City altitude district 景観法による規制有、不整形地、さいたま市高度地区 |
Overview and notices その他概要・特記事項 | | Facilities: Public Water Supply, City gas, Building confirmation number: No. 13UDI2S Ken 00300, Parking: Garage 設備:公営水道、都市ガス、建築確認番号:第13UDI2S建00300号、駐車場:車庫 |
Company profile 会社概要 | | <Mediation> Saitama Governor (2) No. 021,060 (one company) Real Estate Association (Corporation) metropolitan area real estate Fair Trade Council member THR housing distribution Group Co., Ltd. House network Urawa Lesson 3 Yubinbango330-0064 Saitama Urawa Ward City Kishimachi 6-1-5 <仲介>埼玉県知事(2)第021060号(一社)不動産協会会員 (公社)首都圏不動産公正取引協議会加盟THR住宅流通グループ(株)ハウスネットワーク浦和3課〒330-0064 埼玉県さいたま市浦和区岸町6-1-5 |
