New Homes » Kanto » Saitama » Minami-ku
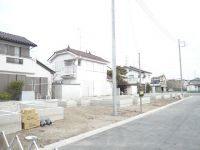 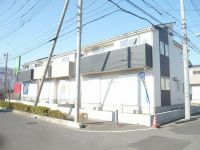
| | Saitama Minami-ku 埼玉県さいたま市南区 |
| JR Musashino Line "Kazu Nishiura" walk 17 minutes JR武蔵野線「西浦和」歩17分 |
| South road, Per yang of two car spaces is good housing birth ◆ Seismic grade 3 of the peace of mind ◆ Home LAN wiring ・ Dishwasher ・ Bathroom dryer standard equipment 南道路、カースペース2台の陽当たり良好住宅が誕生です◆安心の耐震等級3◆宅内LAN配線・食器洗浄機・浴室乾燥機標準装備 |
| Construction housing performance with evaluation, Design house performance with evaluation, Long-term high-quality housing, Corresponding to the flat-35S, Pre-ground survey, Parking two Allowed, 2 along the line more accessible, Facing south, System kitchen, Bathroom Dryer, Yang per good, All room storage, Siemens south road, LDK15 tatami mats or more, Around traffic fewer, Or more before road 6m, Corner lotese-style room, Shaping land, Washbasin with shower, Face-to-face kitchen, Wide balcony, Toilet 2 places, Bathroom 1 tsubo or more, 2-story, South balcony, Zenshitsuminami direction, Nantei, Underfloor Storage, The window in the bathroom, Mu front building, Ventilation good, Dish washing dryer, Walk-in closet, Water filter, City gas, All rooms are two-sided lighting 建設住宅性能評価付、設計住宅性能評価付、長期優良住宅、フラット35Sに対応、地盤調査済、駐車2台可、2沿線以上利用可、南向き、システムキッチン、浴室乾燥機、陽当り良好、全居室収納、南側道路面す、LDK15畳以上、周辺交通量少なめ、前道6m以上、角地、和室、整形地、シャワー付洗面台、対面式キッチン、ワイドバルコニー、トイレ2ヶ所、浴室1坪以上、2階建、南面バルコニー、全室南向き、南庭、床下収納、浴室に窓、前面棟無、通風良好、食器洗乾燥機、ウォークインクロゼット、浄水器、都市ガス、全室2面採光 |
Features pickup 特徴ピックアップ | | Construction housing performance with evaluation / Design house performance with evaluation / Long-term high-quality housing / Corresponding to the flat-35S / Pre-ground survey / Parking two Allowed / 2 along the line more accessible / Facing south / System kitchen / Bathroom Dryer / Yang per good / All room storage / Siemens south road / LDK15 tatami mats or more / Around traffic fewer / Or more before road 6m / Corner lot / Japanese-style room / Shaping land / Washbasin with shower / Face-to-face kitchen / Wide balcony / Toilet 2 places / Bathroom 1 tsubo or more / 2-story / South balcony / Zenshitsuminami direction / Nantei / Underfloor Storage / The window in the bathroom / Mu front building / Ventilation good / Dish washing dryer / Walk-in closet / Water filter / City gas / All rooms are two-sided lighting 建設住宅性能評価付 /設計住宅性能評価付 /長期優良住宅 /フラット35Sに対応 /地盤調査済 /駐車2台可 /2沿線以上利用可 /南向き /システムキッチン /浴室乾燥機 /陽当り良好 /全居室収納 /南側道路面す /LDK15畳以上 /周辺交通量少なめ /前道6m以上 /角地 /和室 /整形地 /シャワー付洗面台 /対面式キッチン /ワイドバルコニー /トイレ2ヶ所 /浴室1坪以上 /2階建 /南面バルコニー /全室南向き /南庭 /床下収納 /浴室に窓 /前面棟無 /通風良好 /食器洗乾燥機 /ウォークインクロゼット /浄水器 /都市ガス /全室2面採光 | Price 価格 | | 28,900,000 yen ~ 35,900,000 yen 2890万円 ~ 3590万円 | Floor plan 間取り | | 4LDK 4LDK | Units sold 販売戸数 | | 6 units 6戸 | Land area 土地面積 | | 103.44 sq m ~ 103.51 sq m (31.29 tsubo ~ 31.31 square meters) 103.44m2 ~ 103.51m2(31.29坪 ~ 31.31坪) | Building area 建物面積 | | 96.05 sq m ~ 111.37 sq m (29.05 tsubo ~ 33.68 square meters) 96.05m2 ~ 111.37m2(29.05坪 ~ 33.68坪) | Driveway burden-road 私道負担・道路 | | Road width: 6.0m 道路幅:6.0m | Completion date 完成時期(築年月) | | March 2014 early schedule 2014年3月上旬予定 | Address 住所 | | Matsumoto Saitama Minami-ku 3-14 埼玉県さいたま市南区松本3-14 | Traffic 交通 | | JR Musashino Line "Kazu Nishiura" walk 17 minutes JR Saikyo Line "Musashi Urawa" walk 33 minutes
JR Saikyo Line "Urawa medium" walk 39 minutes JR武蔵野線「西浦和」歩17分JR埼京線「武蔵浦和」歩33分
JR埼京線「中浦和」歩39分
| Related links 関連リンク | | [Related Sites of this company] 【この会社の関連サイト】 | Person in charge 担当者より | | Rep Igari Tomokazu Age: 30 Daigyokai experience: confidence Ali to 10 years in Saitama Prefecture, south property knowledge of the area. Please visit us in the carefree feeling. 担当者猪狩 智一年齢:30代業界経験:10年埼玉県南エリアの物件知識には自信アリ。気楽な気持ちでご来店下さい。 | Contact お問い合せ先 | | TEL: 0800-603-1338 [Toll free] mobile phone ・ Also available from PHS
Caller ID is not notified
Please contact the "saw SUUMO (Sumo)"
If it does not lead, If the real estate company TEL:0800-603-1338【通話料無料】携帯電話・PHSからもご利用いただけます
発信者番号は通知されません
「SUUMO(スーモ)を見た」と問い合わせください
つながらない方、不動産会社の方は
| Most price range 最多価格帯 | | 31 million yen (3 units) 3100万円台(3戸) | Building coverage, floor area ratio 建ぺい率・容積率 | | Kenpei rate: 60%, Volume ratio: 200% 建ペい率:60%、容積率:200% | Time residents 入居時期 | | Consultation 相談 | Land of the right form 土地の権利形態 | | Ownership 所有権 | Structure and method of construction 構造・工法 | | Wooden 2-story (framing method) 木造2階建(軸組工法) | Use district 用途地域 | | One dwelling 1種住居 | Land category 地目 | | Residential land 宅地 | Overview and notices その他概要・特記事項 | | Contact: Igari Tomokazu, Building confirmation number: No. H25SHC117157 担当者:猪狩 智一、建築確認番号:第H25SHC117157号 | Company profile 会社概要 | | <Mediation> Saitama Governor (10) Article 008812 No. Century 21 Ltd. Nikken Ju販 Yubinbango335-0034 Toda City Prefecture Sasame 1-15-10 <仲介>埼玉県知事(10)第008812号センチュリー21(株)ニッケン住販〒335-0034 埼玉県戸田市笹目1-15-10 |
Local appearance photo現地外観写真 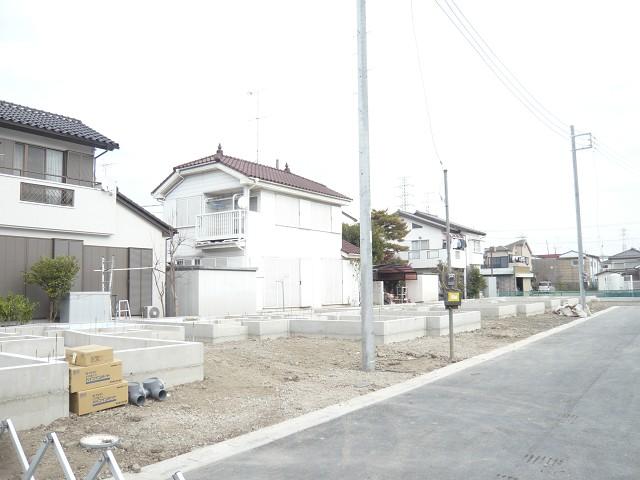 South road, Good per yang. Two happy car space.
南道路、陽当たり良好です。うれしいカースペース2台。
Rendering (appearance)完成予想図(外観) 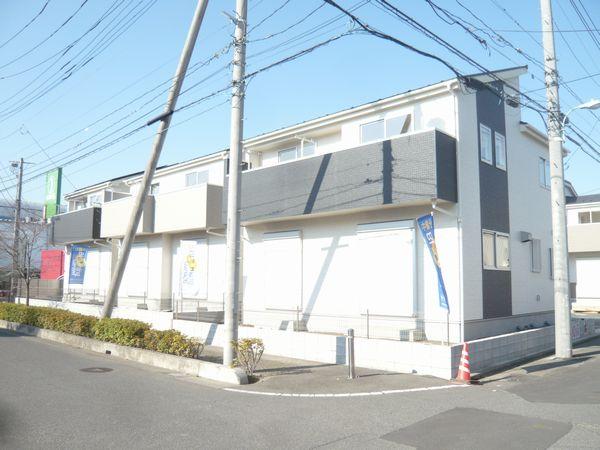 Is the company's construction cases.
同社施工例です。
Same specifications photo (kitchen)同仕様写真(キッチン) 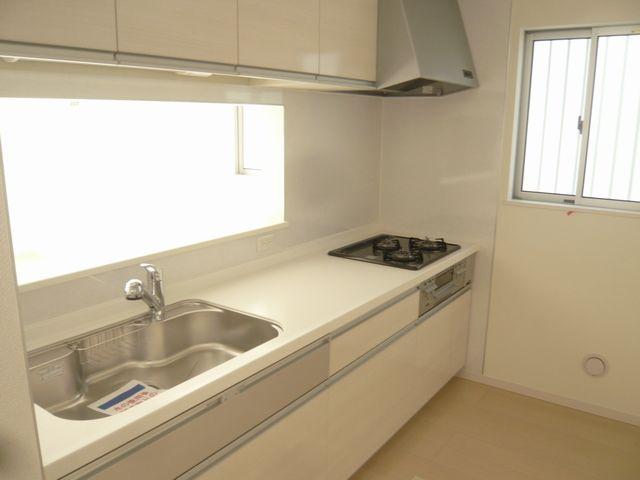 Popular counter kitchen.
人気のカウンターキッチン。
Floor plan間取り図 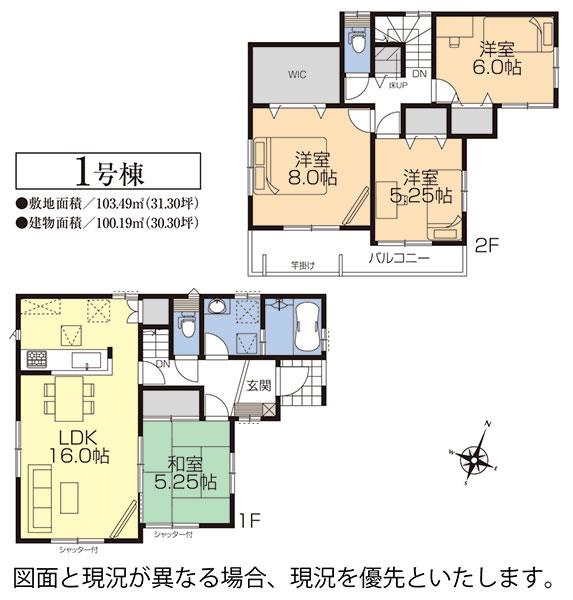 (1 Building), Price 35,900,000 yen, 4LDK, Land area 103.49 sq m , Building area 100.19 sq m
(1号棟)、価格3590万円、4LDK、土地面積103.49m2、建物面積100.19m2
Local appearance photo現地外観写真 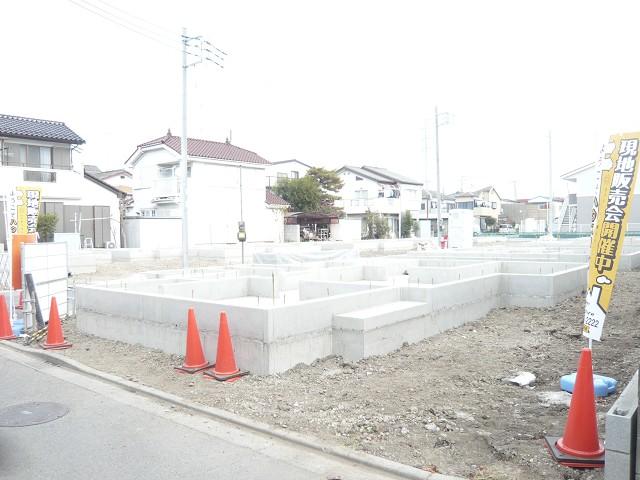 From 6 Building to provide a garden on the south side 10 Building.
南側にお庭を設ける6号棟から10号棟。
Local photos, including front road前面道路含む現地写真 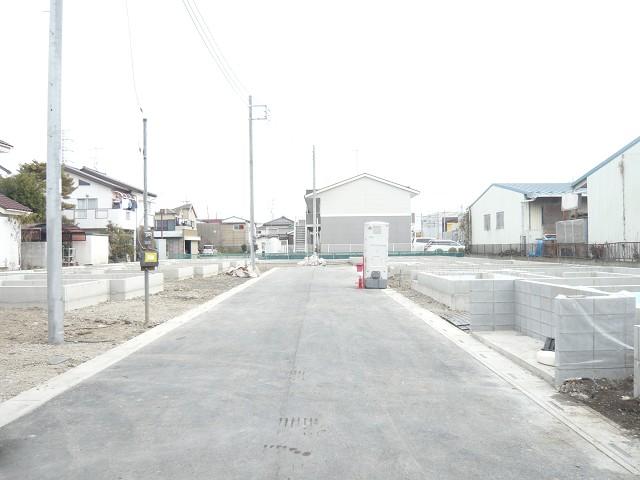 It is 6m newly built road of development.
開発の6m新造道路です。
Supermarketスーパー 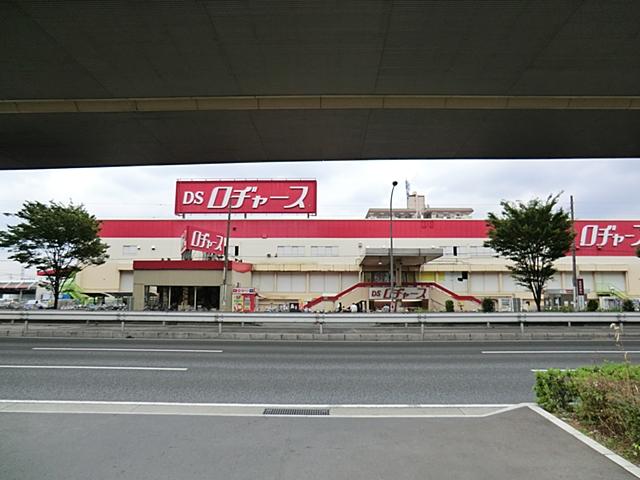 To Rogers 500m
ロジャースまで500m
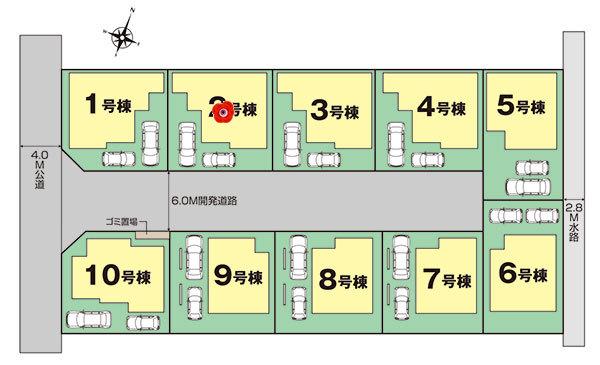 The entire compartment Figure
全体区画図
Floor plan間取り図 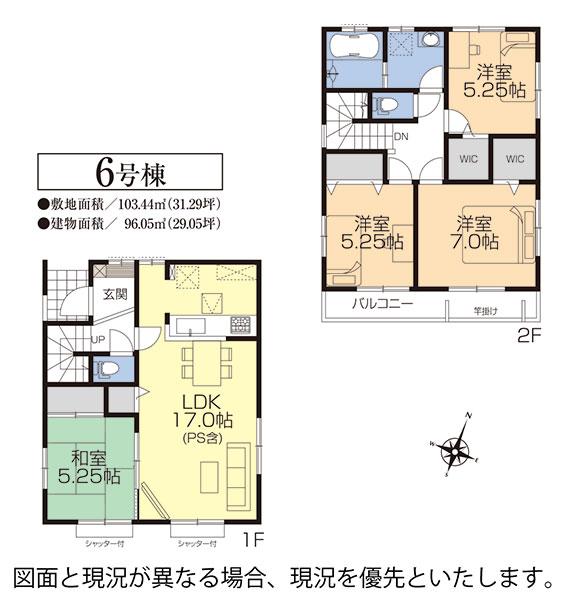 (6 Building), Price 28,900,000 yen, 4LDK, Land area 103.44 sq m , Building area 96.05 sq m
(6号棟)、価格2890万円、4LDK、土地面積103.44m2、建物面積96.05m2
Supermarketスーパー 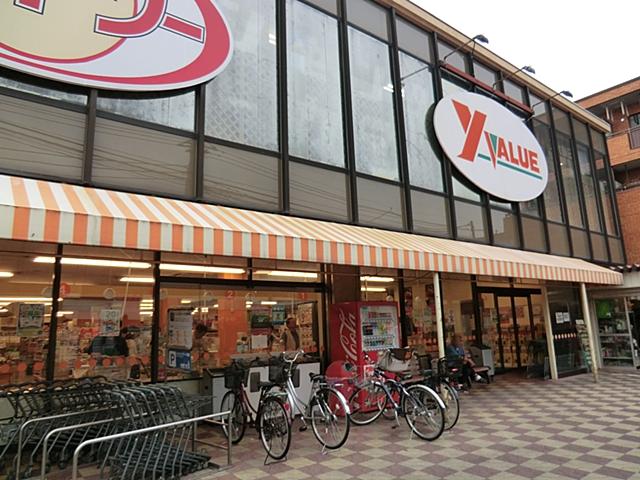 800m until the Y value
Yバリューまで800m
Floor plan間取り図 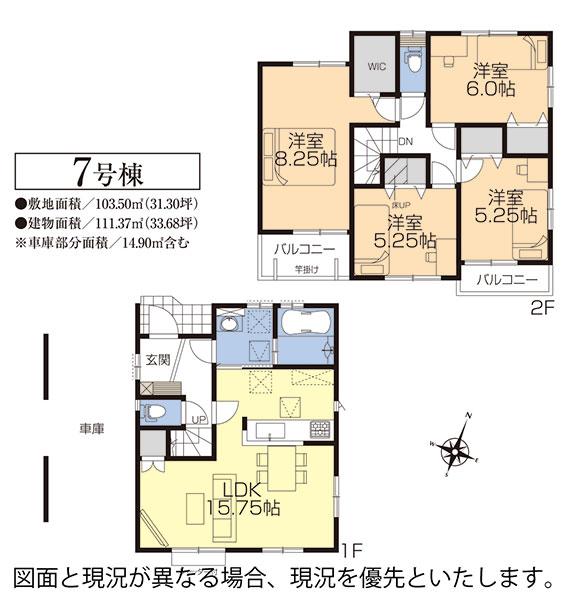 (7 Building), Price 31.5 million yen, 4LDK, Land area 103.5 sq m , Building area 111.37 sq m
(7号棟)、価格3150万円、4LDK、土地面積103.5m2、建物面積111.37m2
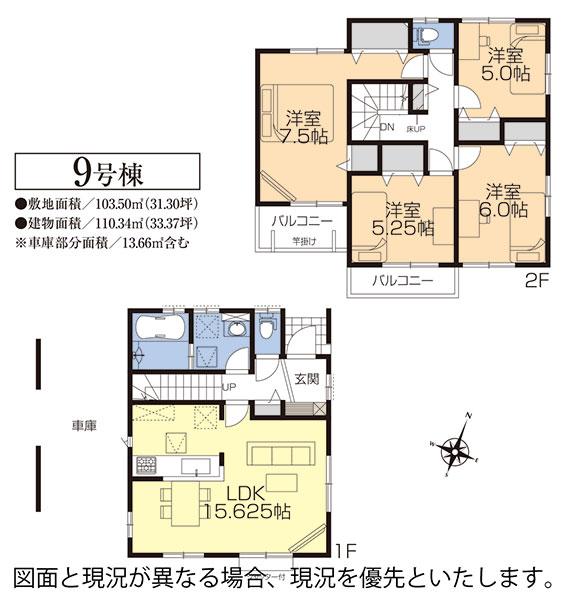 (9 Building), Price 31,900,000 yen, 4LDK, Land area 103.5 sq m , Building area 110.34 sq m
(9号棟)、価格3190万円、4LDK、土地面積103.5m2、建物面積110.34m2
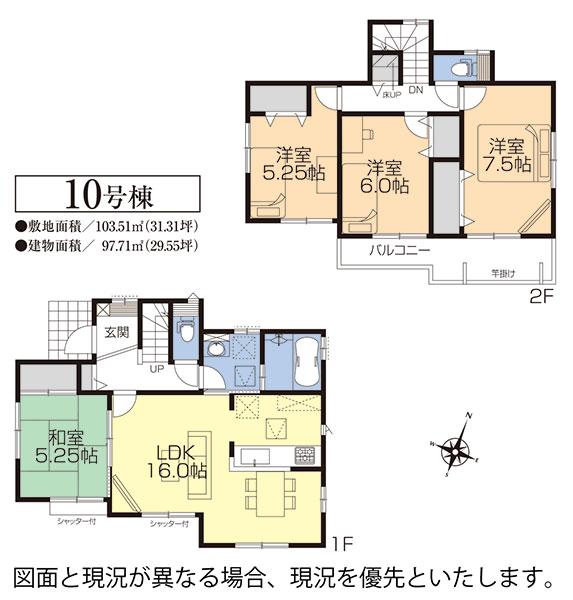 (9 Building), Price 32,800,000 yen, 4LDK, Land area 103.51 sq m , Building area 97.71 sq m
(9号棟)、価格3280万円、4LDK、土地面積103.51m2、建物面積97.71m2
Location
|














