New Homes » Kanto » Saitama » Minami-ku
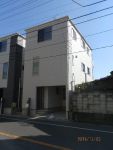 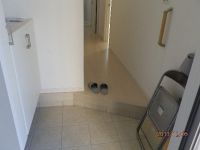
| | Saitama Minami-ku 埼玉県さいたま市南区 |
| JR Saikyo Line "Musashi Urawa" walk 16 minutes JR埼京線「武蔵浦和」歩16分 |
Features pickup 特徴ピックアップ | | Immediate available 即入居可 | Price 価格 | | 34,800,000 yen 3480万円 | Floor plan 間取り | | 4LDK 4LDK | Units sold 販売戸数 | | 1 units 1戸 | Land area 土地面積 | | 69.83 sq m (registration) 69.83m2(登記) | Building area 建物面積 | | 117.99 sq m (registration) 117.99m2(登記) | Driveway burden-road 私道負担・道路 | | Nothing, North 9m width 無、北9m幅 | Completion date 完成時期(築年月) | | June 2013 2013年6月 | Address 住所 | | Saitama Minami-ku Kyokuhon 4 埼玉県さいたま市南区曲本4 | Traffic 交通 | | JR Saikyo Line "Musashi Urawa" walk 16 minutes JR埼京線「武蔵浦和」歩16分
| Related links 関連リンク | | [Related Sites of this company] 【この会社の関連サイト】 | Contact お問い合せ先 | | TEL: 0800-603-7540 [Toll free] mobile phone ・ Also available from PHS
Caller ID is not notified
Please contact the "saw SUUMO (Sumo)"
If it does not lead, If the real estate company TEL:0800-603-7540【通話料無料】携帯電話・PHSからもご利用いただけます
発信者番号は通知されません
「SUUMO(スーモ)を見た」と問い合わせください
つながらない方、不動産会社の方は
| Building coverage, floor area ratio 建ぺい率・容積率 | | 60% ・ 200% 60%・200% | Time residents 入居時期 | | Immediate available 即入居可 | Land of the right form 土地の権利形態 | | Ownership 所有権 | Structure and method of construction 構造・工法 | | Wooden 2-story 木造2階建 | Use district 用途地域 | | One dwelling 1種住居 | Overview and notices その他概要・特記事項 | | Building confirmation number: No. H25SHC100415 建築確認番号:第H25SHC100415号 | Company profile 会社概要 | | <Mediation> Saitama Governor (2) No. 021,060 (one company) Real Estate Association (Corporation) metropolitan area real estate Fair Trade Council member THR housing distribution Group Co., Ltd. House network Urawa Lesson 3 Yubinbango330-0064 Saitama Urawa Ward City Kishimachi 6-1-5 <仲介>埼玉県知事(2)第021060号(一社)不動産協会会員 (公社)首都圏不動産公正取引協議会加盟THR住宅流通グループ(株)ハウスネットワーク浦和3課〒330-0064 埼玉県さいたま市浦和区岸町6-1-5 |
Local appearance photo現地外観写真 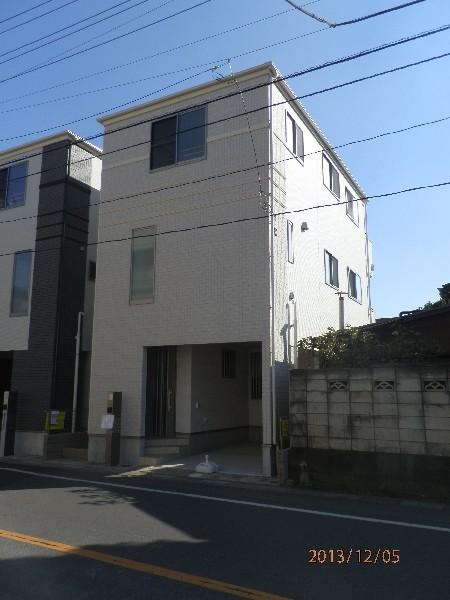 Exterior Photos. Yang per favorable properties! Always feels good ventilation, It is per yang ☆
外観写真。陽当り良好物件!常に気持ちいい風通し、陽当りです☆
Other introspectionその他内観 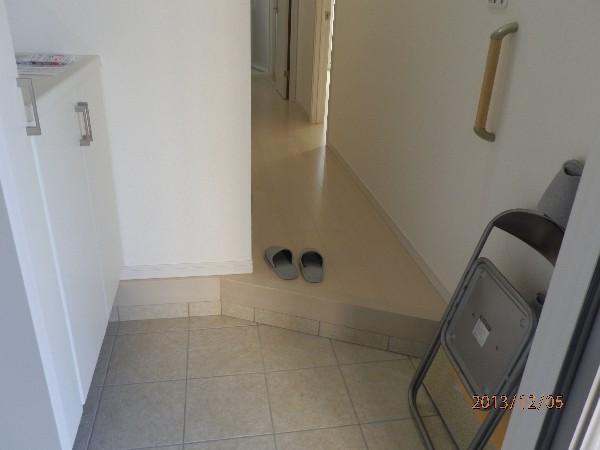 Entrance
玄関
Livingリビング 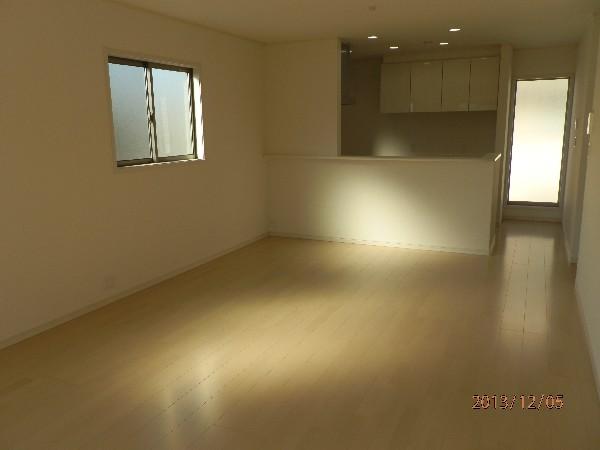 Detached interior introspection Pictures - living large 19 quires living! Housework can while ask the state of the child because it is face-to-face, It is the wife of a strong ally.
戸建内装内観写真-リビング広い19帖リビング!対面式なのでお子様の様子を伺いながら家事が出来る、奥様の強い味方です。
Floor plan間取り図 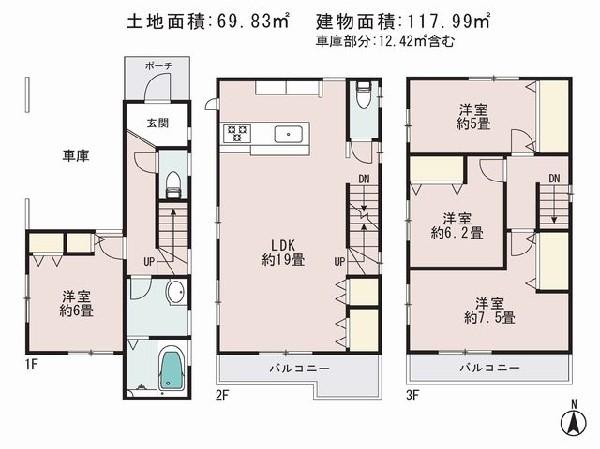 34,800,000 yen, 4LDK, Land area 69.83 sq m , Building area 117.99 sq m
3480万円、4LDK、土地面積69.83m2、建物面積117.99m2
Local appearance photo現地外観写真 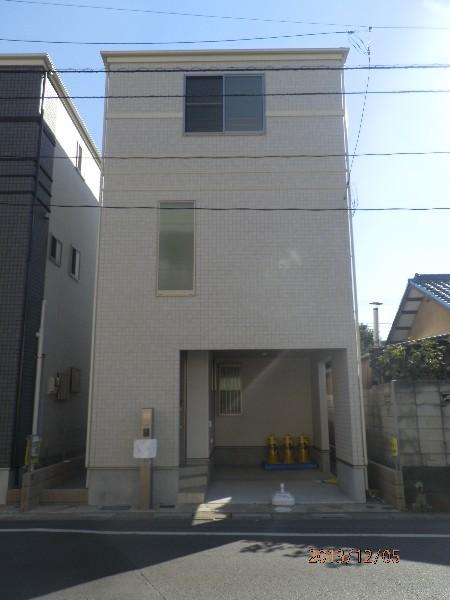 From property front. It is stylish.
物件正面から。スタイリッシュなフォルムですね。
Livingリビング 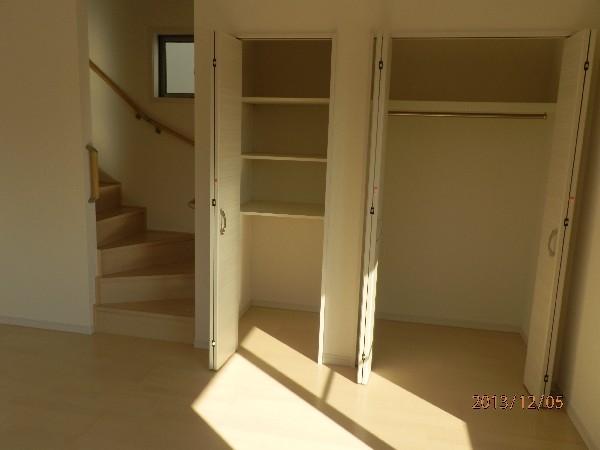 Detached interior introspection Pictures - Living living side of the housing. Happy is the breadth.
戸建内装内観写真-リビングリビング脇の収納。うれしい広さです。
Bathroom浴室 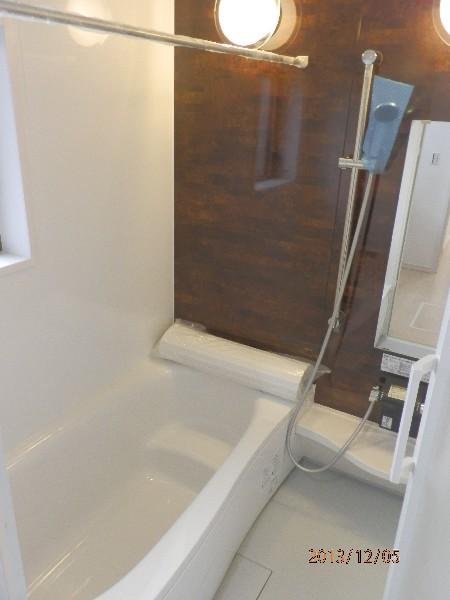 Beautiful bathroom. A background panel contains a feeling of luxury.
キレイな浴室です。高級感のある背景パネルが入っています。
Kitchenキッチン 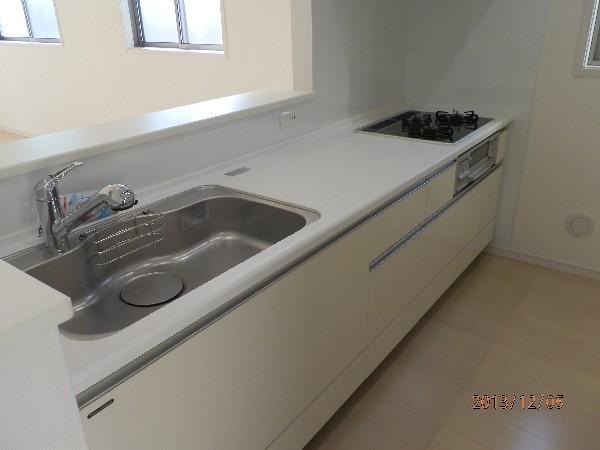 Easy-to-use system Kitchen
使いやすいシステムキッチンです
Non-living roomリビング以外の居室 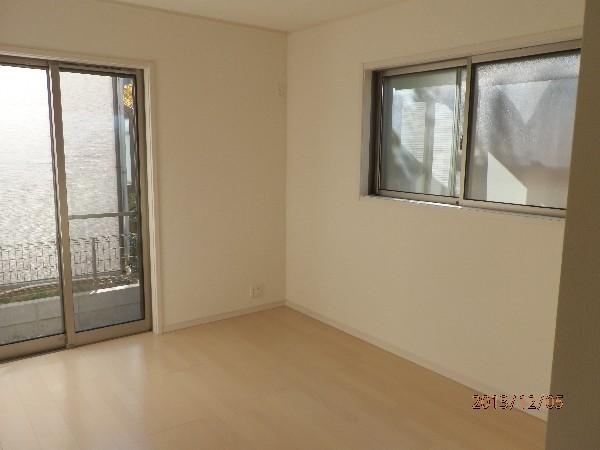 Room of the first floor 6 Pledge
1階6帖の居室
Wash basin, toilet洗面台・洗面所 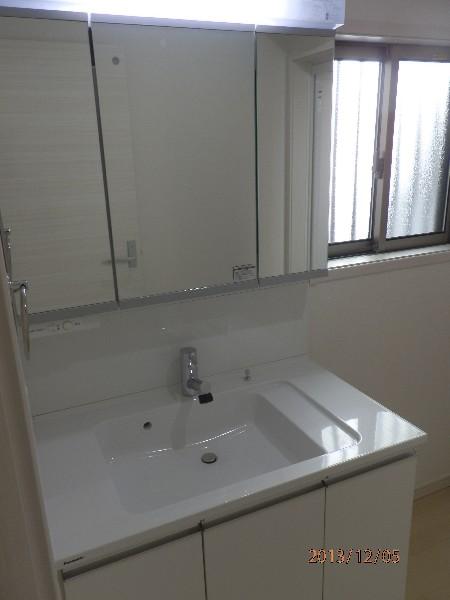 Beautiful three-sided mirror washbasin.
キレイな3面鏡付き洗面台。
Receipt収納 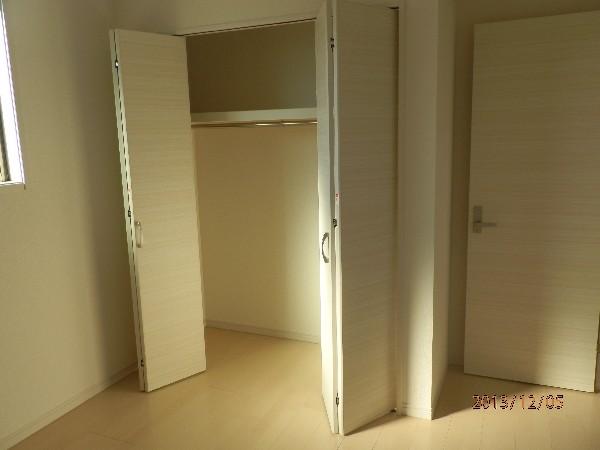 The third floor storage. Since the wide storage, It is likely to be an easy-to-use room.
3階収納。広い収納なので、使いやすい部屋となりそうです。
Toiletトイレ 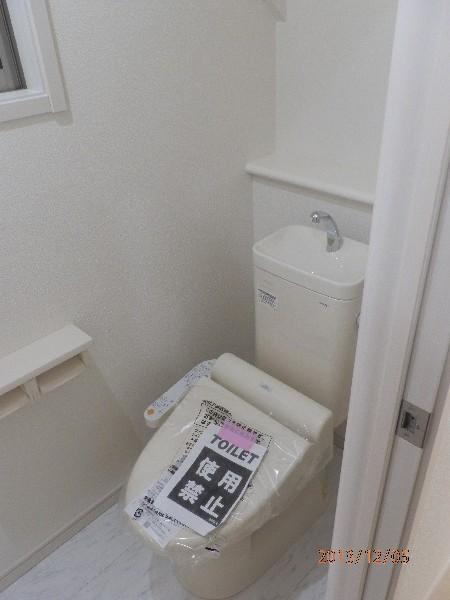 First floor entrance side toilet.
1階玄関脇トイレ。
Primary school小学校 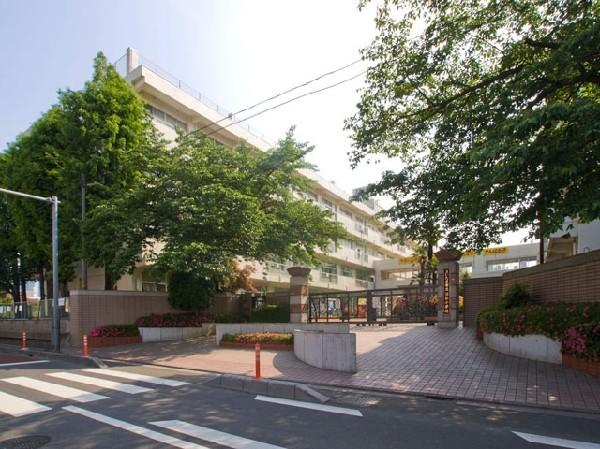 720m until the Saitama Municipal Numakage elementary school
さいたま市立沼影小学まで720m
Livingリビング 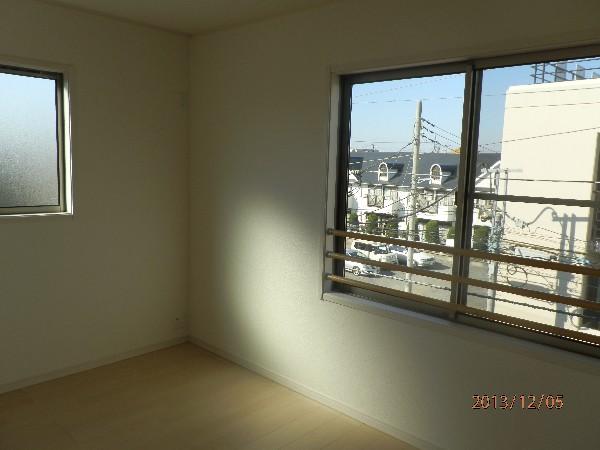 Detached interior introspection Pictures - is living the third floor of the living room
戸建内装内観写真-リビング3階の居室です
Receipt収納 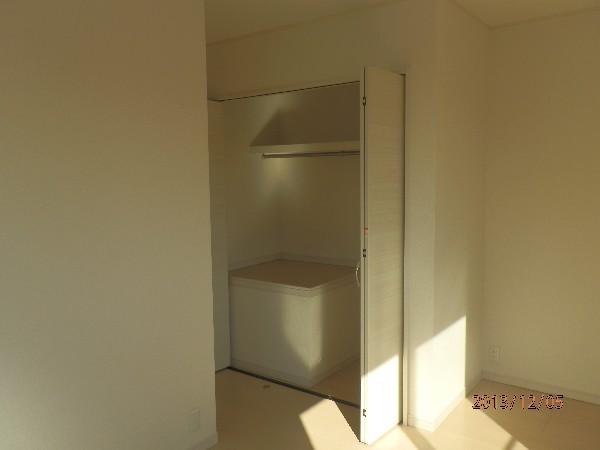 Third floor room of the housing (Part 2). Overall, housed in a building is often.
3階居室の収納(その2)。建物に全体的に収納は多いです。
Junior high school中学校 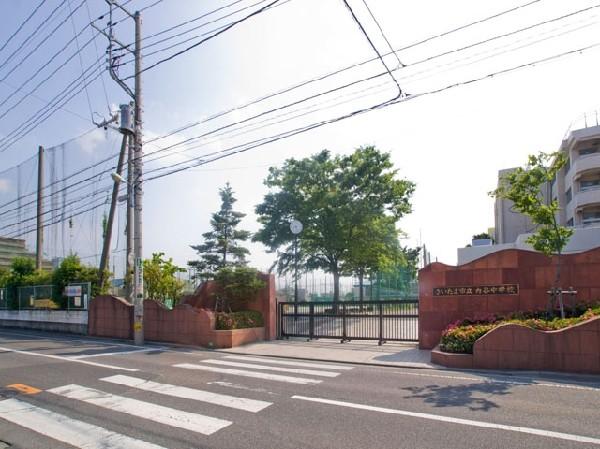 960m until the Saitama Municipal Utsutani junior high school
さいたま市立内谷中学まで960m
Livingリビング 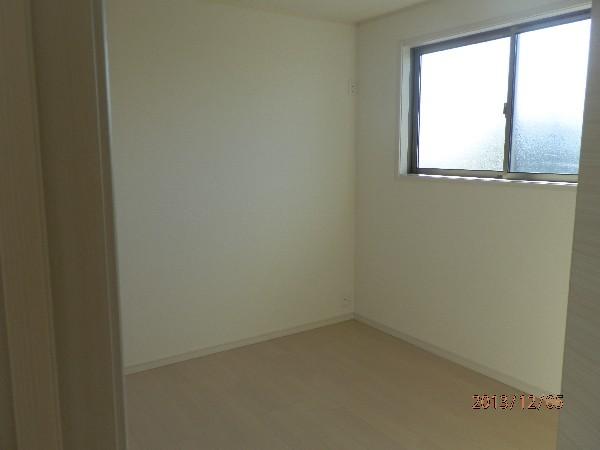 Detached interior introspection Pictures - Living the third floor of the living room
戸建内装内観写真-リビング3階の居室
Other Environmental Photoその他環境写真 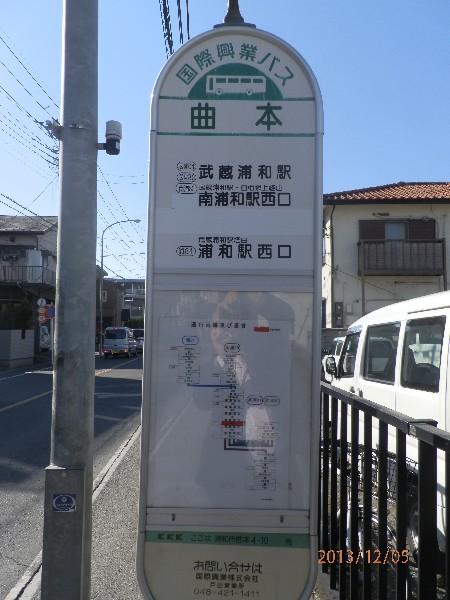 Because you can go in a few steps up to 10m bus stop until the bus stop, Not troubled to access to the station.
バス停まで10m バス停まで数歩で行けますので、駅までアクセスに困りません。
Livingリビング 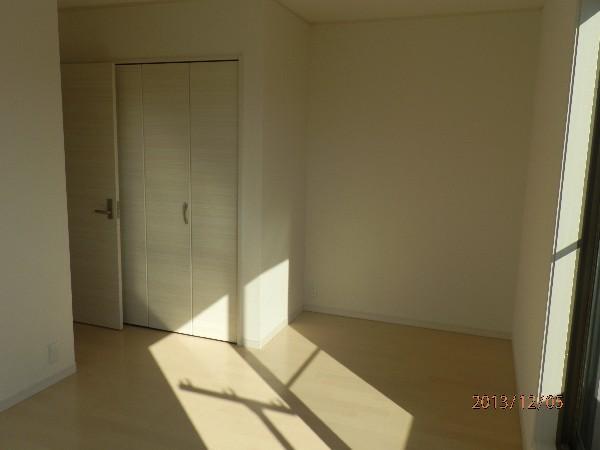 Detached interior introspection Pictures - Living the third floor of the living room. Again the third floor contains the light!
戸建内装内観写真-リビング3階の居室。やはり3階は光が入りますね!
Hospital病院 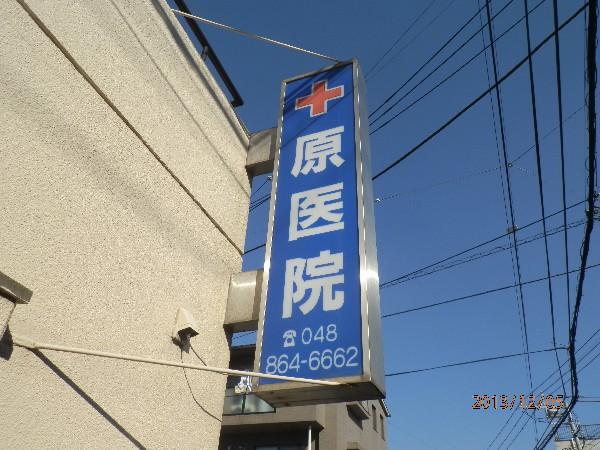 Is the hospital in front of the 5m property to the hospital.
病院まで5m 物件の目の前が病院です。
Location
| 




















