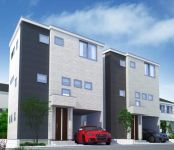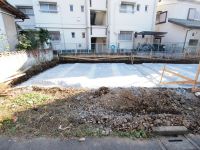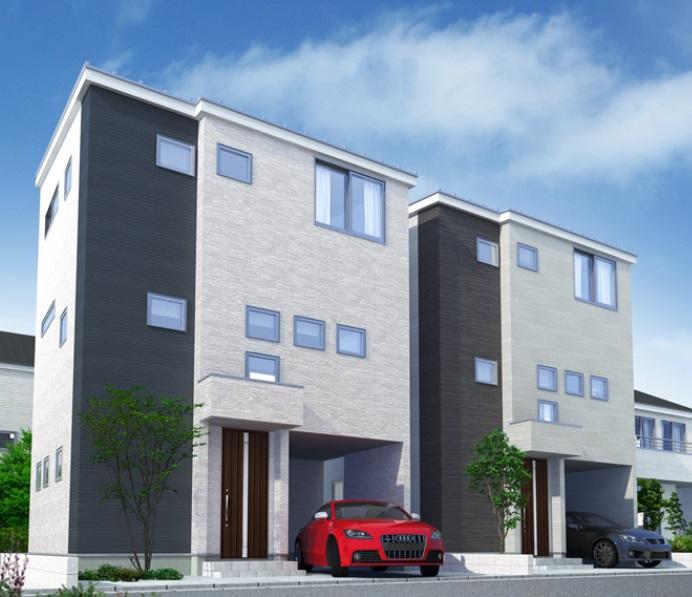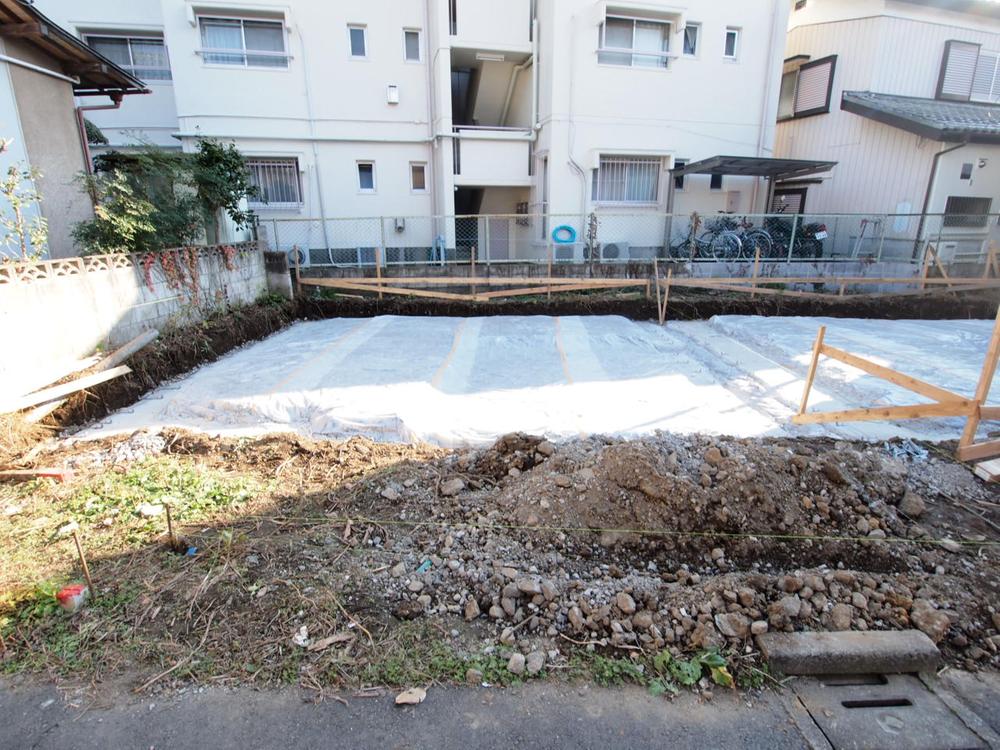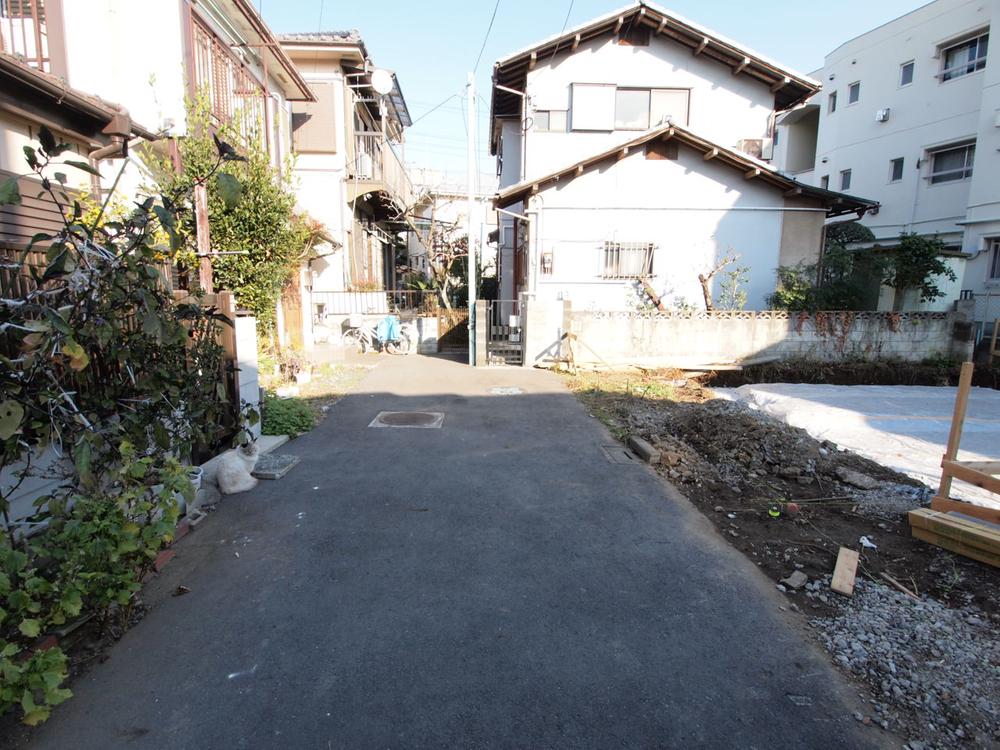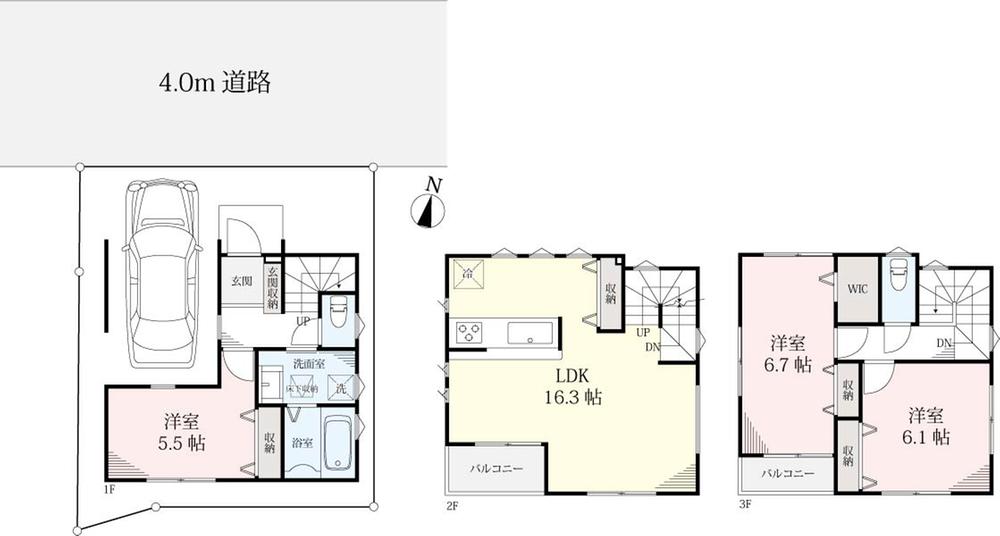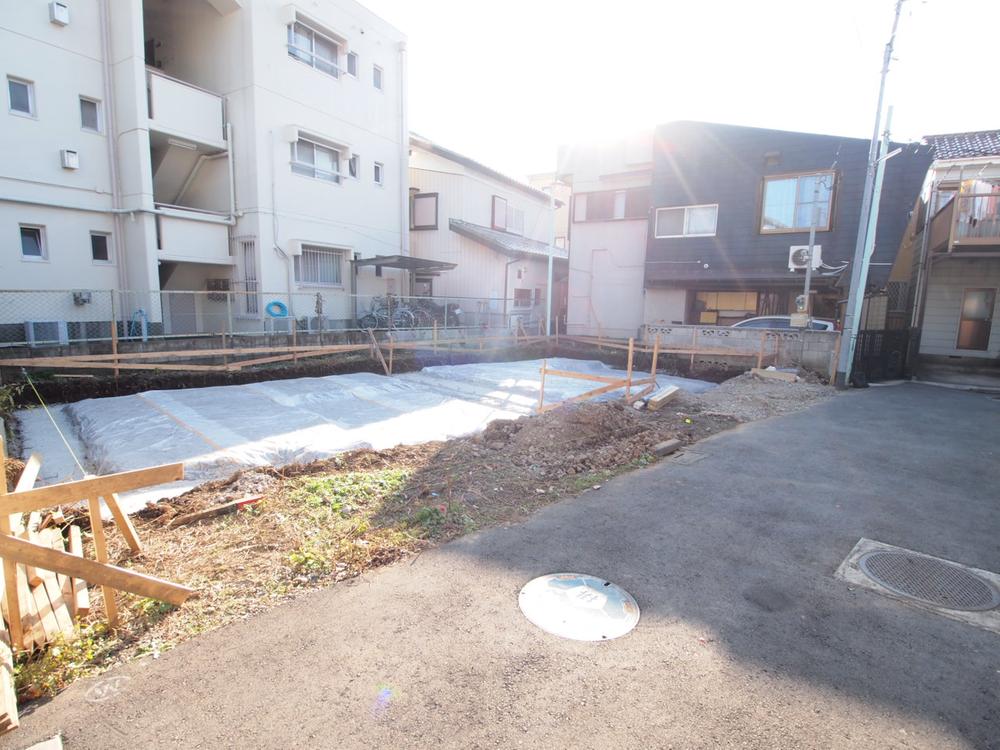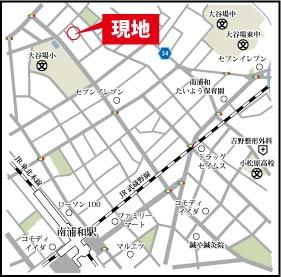|
|
Saitama Minami-ku
埼玉県さいたま市南区
|
|
JR Keihin Tohoku Line "Minami Urawa" walk 10 minutes
JR京浜東北線「南浦和」歩10分
|
|
2014 March scheduled for completion! ! 2 routes available convenient commuting! !
平成26年3月完成予定!!2路線利用可能で通勤通学に便利!!
|
|
■ Surrounding also safe school nearby children with elementary school (140m) Junior High School (470m) in a quiet residential area ■ Super in front of the station ・ convenience store ・ Drugstore enhancement ■ LDK4 face lighting spacious floor heating s 16.3 Pledge ■ Crime prevention measures in 1 Kaimado laminated glass ■ Even under the floor housed in the lavatory there is housed in all rooms ■ Abundant storage in with a walk-in closet ■ Zenshitsuminami-facing two-sided lighting
■周囲は閑静な住宅街で小学校(140m)中学校(470m)とともに近くお子様の通学も安心■駅前にはスーパー・コンビニ・ドラッグストア充実■LDK4面採光ゆったり16.3帖で床暖房完備■1階窓合わせガラスで防犯対策■全室に収納があり洗面室には床下収納も■ウォークインクローゼット付で収納豊富■全室南向き2面採光
|
Features pickup 特徴ピックアップ | | 2 along the line more accessible / Facing south / System kitchen / Bathroom Dryer / Yang per good / All room storage / A quiet residential area / LDK15 tatami mats or more / Washbasin with shower / Face-to-face kitchen / Security enhancement / Toilet 2 places / South balcony / Zenshitsuminami direction / Otobasu / Warm water washing toilet seat / Underfloor Storage / The window in the bathroom / All living room flooring / Walk-in closet / Water filter / Three-story or more / City gas / All rooms are two-sided lighting / Floor heating 2沿線以上利用可 /南向き /システムキッチン /浴室乾燥機 /陽当り良好 /全居室収納 /閑静な住宅地 /LDK15畳以上 /シャワー付洗面台 /対面式キッチン /セキュリティ充実 /トイレ2ヶ所 /南面バルコニー /全室南向き /オートバス /温水洗浄便座 /床下収納 /浴室に窓 /全居室フローリング /ウォークインクロゼット /浄水器 /3階建以上 /都市ガス /全室2面採光 /床暖房 |
Price 価格 | | 37,800,000 yen 3780万円 |
Floor plan 間取り | | 3LDK 3LDK |
Units sold 販売戸数 | | 1 units 1戸 |
Land area 土地面積 | | 51.47 sq m (registration) 51.47m2(登記) |
Building area 建物面積 | | 97.53 sq m (registration) 97.53m2(登記) |
Driveway burden-road 私道負担・道路 | | Nothing, North 4m width 無、北4m幅 |
Completion date 完成時期(築年月) | | March 2014 2014年3月 |
Address 住所 | | Saitama prefecture Saitama city Minami-ku, Minami Urawa 1 埼玉県さいたま市南区南浦和1 |
Traffic 交通 | | JR Keihin Tohoku Line "Minami Urawa" walk 10 minutes
JR Keihin Tohoku Line "Urawa" walk 20 minutes
JR Saikyo Line "Musashi Urawa" walk 33 minutes JR京浜東北線「南浦和」歩10分
JR京浜東北線「浦和」歩20分
JR埼京線「武蔵浦和」歩33分
|
Related links 関連リンク | | [Related Sites of this company] 【この会社の関連サイト】 |
Contact お問い合せ先 | | TEL: 0800-603-9806 [Toll free] mobile phone ・ Also available from PHS
Caller ID is not notified
Please contact the "saw SUUMO (Sumo)"
If it does not lead, If the real estate company TEL:0800-603-9806【通話料無料】携帯電話・PHSからもご利用いただけます
発信者番号は通知されません
「SUUMO(スーモ)を見た」と問い合わせください
つながらない方、不動産会社の方は
|
Building coverage, floor area ratio 建ぺい率・容積率 | | 60% ・ 200% 60%・200% |
Time residents 入居時期 | | Consultation 相談 |
Land of the right form 土地の権利形態 | | Ownership 所有権 |
Structure and method of construction 構造・工法 | | Wooden three-story 木造3階建 |
Construction 施工 | | (Ltd.) Asakawa Home (株)アサカワホーム |
Use district 用途地域 | | Two mid-high, One dwelling 2種中高、1種住居 |
Other limitations その他制限事項 | | Quasi-fire zones 準防火地域 |
Overview and notices その他概要・特記事項 | | Facilities: Public Water Supply, This sewage, City gas, Building confirmation number: No. 13UDI3T Ken 02016, Parking: car space 設備:公営水道、本下水、都市ガス、建築確認番号:第13UDI3T建02016号、駐車場:カースペース |
Company profile 会社概要 | | <Seller> Governor of Tokyo (1) No. 089917 (Ltd.) line ・ Corporation Yubinbango177-0041 Nerima-ku, Tokyo Shakujii cho 3-17-12 Kikukodo building first floor <売主>東京都知事(1)第089917号(株)ライン・コーポレーション〒177-0041 東京都練馬区石神井町3-17-12菊香堂ビル1階 |
