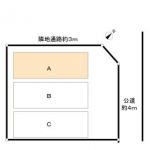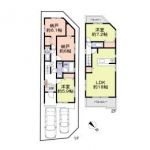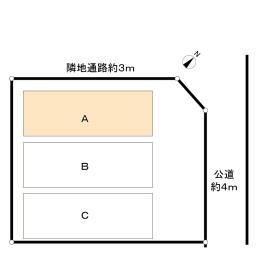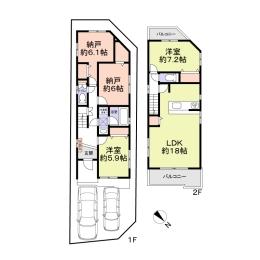New Homes » Kanto » Saitama » Minami-ku
 
| | Saitama Minami-ku 埼玉県さいたま市南区 |
| JR Keihin Tohoku Line "Urawa" walk 25 minutes JR京浜東北線「浦和」歩25分 |
| ■ A Building (with the northwest side adjacent land passage width about 3m) ■ Parking number will vary according to the model ■A号棟(北西側隣地通路幅員約3m有り)■駐車台数は車種により異なります |
Features pickup 特徴ピックアップ | | LDK18 tatami mats or more / 2-story LDK18畳以上 /2階建 | Price 価格 | | 32,800,000 yen 3280万円 | Floor plan 間取り | | 2LDK + 2S (storeroom) 2LDK+2S(納戸) | Units sold 販売戸数 | | 1 units 1戸 | Land area 土地面積 | | 99.79 sq m (30.18 square meters) 99.79m2(30.18坪) | Building area 建物面積 | | 99.42 sq m (30.07 square meters) 99.42m2(30.07坪) | Driveway burden-road 私道負担・道路 | | Nothing, Northeast 4m width 無、北東4m幅 | Completion date 完成時期(築年月) | | September 2013 2013年9月 | Address 住所 | | Saitama Minami-ku Oaza Oyaguchi 埼玉県さいたま市南区大字大谷口 | Traffic 交通 | | JR Keihin Tohoku Line "Urawa" walk 25 minutes
JR Keihin Tohoku Line "Urawa" lay walk 1 minute of the bus 11 minutes Bow JR京浜東北線「浦和」歩25分
JR京浜東北線「浦和」バス11分坊の在家歩1分
| Contact お問い合せ先 | | Sumitomo Forestry Home Service Co., Ltd. Urawa store TEL: 0800-603-0278 [Toll free] mobile phone ・ Also available from PHS
Caller ID is not notified
Please contact the "saw SUUMO (Sumo)"
If it does not lead, If the real estate company 住友林業ホームサービス(株)浦和店TEL:0800-603-0278【通話料無料】携帯電話・PHSからもご利用いただけます
発信者番号は通知されません
「SUUMO(スーモ)を見た」と問い合わせください
つながらない方、不動産会社の方は
| Building coverage, floor area ratio 建ぺい率・容積率 | | 60% ・ 160% 60%・160% | Time residents 入居時期 | | Consultation 相談 | Land of the right form 土地の権利形態 | | Ownership 所有権 | Structure and method of construction 構造・工法 | | Wooden 2-story 木造2階建 | Construction 施工 | | (Ltd.) Sanei architectural design (株)三栄建築設計 | Use district 用途地域 | | One middle and high 1種中高 | Overview and notices その他概要・特記事項 | | Facilities: Public Water Supply, This sewage, City gas, Building confirmation number: No. SJK-KX1311010268, Parking: car space 設備:公営水道、本下水、都市ガス、建築確認番号:第SJK-KX1311010268号、駐車場:カースペース | Company profile 会社概要 | | <Mediation> Minister of Land, Infrastructure and Transport (14) Article 000220 No. Sumitomo Forestry Home Service Co., Ltd. Urawa store Yubinbango330-0063 Saitama Urawa-ku Takasago 2-10-1 global Takasago first floor 5th floor <仲介>国土交通大臣(14)第000220号住友林業ホームサービス(株)浦和店〒330-0063 埼玉県さいたま市浦和区高砂2-10-1 グローバル高砂1階5階 |
Compartment figure区画図  32,800,000 yen, 2LDK + 2S (storeroom), Land area 99.79 sq m , Building area 99.42 sq m
3280万円、2LDK+2S(納戸)、土地面積99.79m2、建物面積99.42m2
Floor plan間取り図  32,800,000 yen, 2LDK + 2S (storeroom), Land area 99.79 sq m , Building area 99.42 sq m
3280万円、2LDK+2S(納戸)、土地面積99.79m2、建物面積99.42m2
Location
|



