New Homes » Kanto » Saitama » Minami-ku
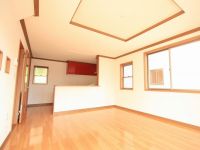 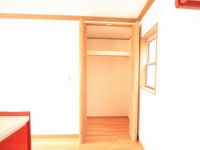
| | Saitama Minami-ku 埼玉県さいたま市南区 |
| JR Keihin Tohoku Line "Minami Urawa" walk 14 minutes JR京浜東北線「南浦和」歩14分 |
| 2 along the line more accessible, LDK15 tatami mats or more, Face-to-face kitchen, Year Available, City gas, The window in the bathroom, System kitchen, All room storage, A quiet residential area, Around traffic fewer, Bathroom 1 tsubo or more, Underfloor Storage 2沿線以上利用可、LDK15畳以上、対面式キッチン、年内入居可、都市ガス、浴室に窓、システムキッチン、全居室収納、閑静な住宅地、周辺交通量少なめ、浴室1坪以上、床下収納 |
| 2 along the line more accessible, LDK15 tatami mats or more, Face-to-face kitchen, Year Available, City gas, The window in the bathroom, System kitchen, All room storage, A quiet residential area, Around traffic fewer, Bathroom 1 tsubo or more, Underfloor Storage, All living room flooring, Three-story or more 2沿線以上利用可、LDK15畳以上、対面式キッチン、年内入居可、都市ガス、浴室に窓、システムキッチン、全居室収納、閑静な住宅地、周辺交通量少なめ、浴室1坪以上、床下収納、全居室フローリング、3階建以上 |
Features pickup 特徴ピックアップ | | Year Available / 2 along the line more accessible / System kitchen / All room storage / A quiet residential area / LDK15 tatami mats or more / Around traffic fewer / Face-to-face kitchen / Bathroom 1 tsubo or more / Underfloor Storage / The window in the bathroom / All living room flooring / Three-story or more / City gas 年内入居可 /2沿線以上利用可 /システムキッチン /全居室収納 /閑静な住宅地 /LDK15畳以上 /周辺交通量少なめ /対面式キッチン /浴室1坪以上 /床下収納 /浴室に窓 /全居室フローリング /3階建以上 /都市ガス | Price 価格 | | 32,800,000 yen 3280万円 | Floor plan 間取り | | 3LDK + S (storeroom) 3LDK+S(納戸) | Units sold 販売戸数 | | 1 units 1戸 | Land area 土地面積 | | 78 sq m 78m2 | Building area 建物面積 | | 101.42 sq m , Of underground garage 8.69 sq m 101.42m2、うち地下車庫8.69m2 | Driveway burden-road 私道負担・道路 | | Nothing 無 | Completion date 完成時期(築年月) | | December 2013 2013年12月 | Address 住所 | | Saitama Minami-ku Daitakubo 5 埼玉県さいたま市南区太田窪5 | Traffic 交通 | | JR Keihin Tohoku Line "Minami Urawa" walk 14 minutes
JR Keihin Tohoku Line "Urawa" walk 25 minutes
Shinjuku line vortex Shonan "Urawa" walk 25 minutes JR京浜東北線「南浦和」歩14分
JR京浜東北線「浦和」歩25分
湘南新宿ライン宇須「浦和」歩25分
| Related links 関連リンク | | [Related Sites of this company] 【この会社の関連サイト】 | Contact お問い合せ先 | | TEL: 0800-603-3853 [Toll free] mobile phone ・ Also available from PHS
Caller ID is not notified
Please contact the "saw SUUMO (Sumo)"
If it does not lead, If the real estate company TEL:0800-603-3853【通話料無料】携帯電話・PHSからもご利用いただけます
発信者番号は通知されません
「SUUMO(スーモ)を見た」と問い合わせください
つながらない方、不動産会社の方は
| Building coverage, floor area ratio 建ぺい率・容積率 | | 60% ・ 160% 60%・160% | Time residents 入居時期 | | Consultation 相談 | Land of the right form 土地の権利形態 | | Ownership 所有権 | Structure and method of construction 構造・工法 | | Wooden three-story 木造3階建 | Use district 用途地域 | | Two mid-high 2種中高 | Overview and notices その他概要・特記事項 | | Facilities: Public Water Supply, This sewage, City gas, Building confirmation number: SJK-KX1311080365 No., Parking: car space 設備:公営水道、本下水、都市ガス、建築確認番号:SJK-KX1311080365号、駐車場:カースペース | Company profile 会社概要 | | <Marketing alliance (agency)> Saitama Governor (3) No. 018791 (Ltd.) CH Cosmo Home home sales Urawa office Yubinbango330-0063 Saitama Urawa-ku Takasago 1-7-8 <販売提携(代理)>埼玉県知事(3)第018791号(株)CHコスモホーム住宅販売浦和営業所〒330-0063 埼玉県さいたま市浦和区高砂1-7-8 |
Livingリビング 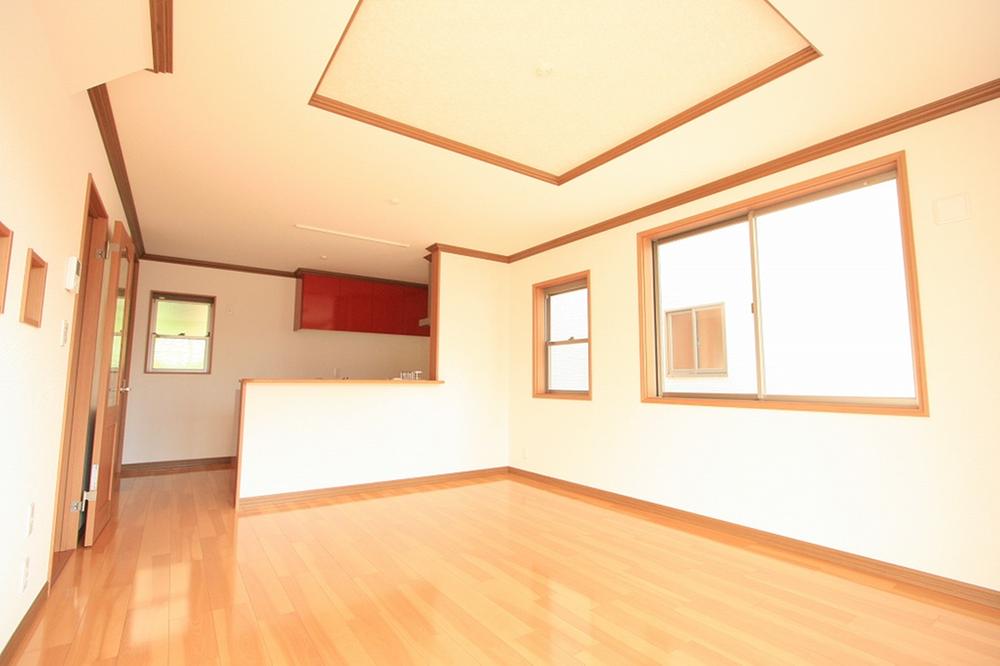 Bright living room where the light is plugged!
光が差し込む明るいリビング!
Kitchenキッチン 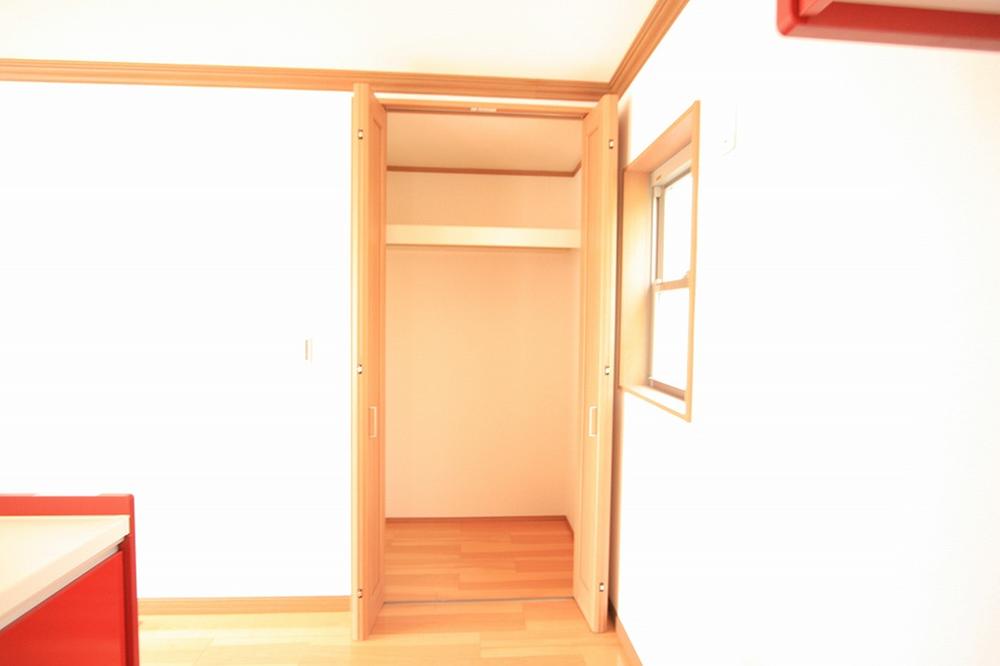 It is equipped with storage in the kitchen aside. This if OK also hoarding of foodstuffs!
キッチンわきには収納庫を完備してます。食料品の買いだめもこれならOK!
Local appearance photo現地外観写真 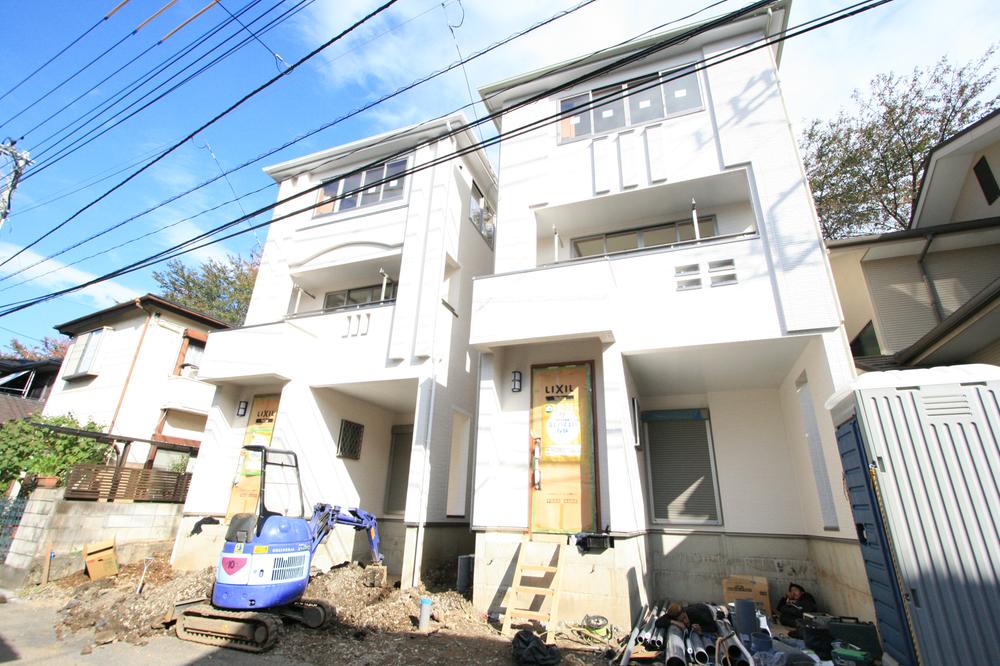 2013 November shooting If the local do not know, please call feel free to 048-822-0888
H25年11月撮影 現地がわからない場合はお気軽にお電話下さい048-822-0888
Floor plan間取り図 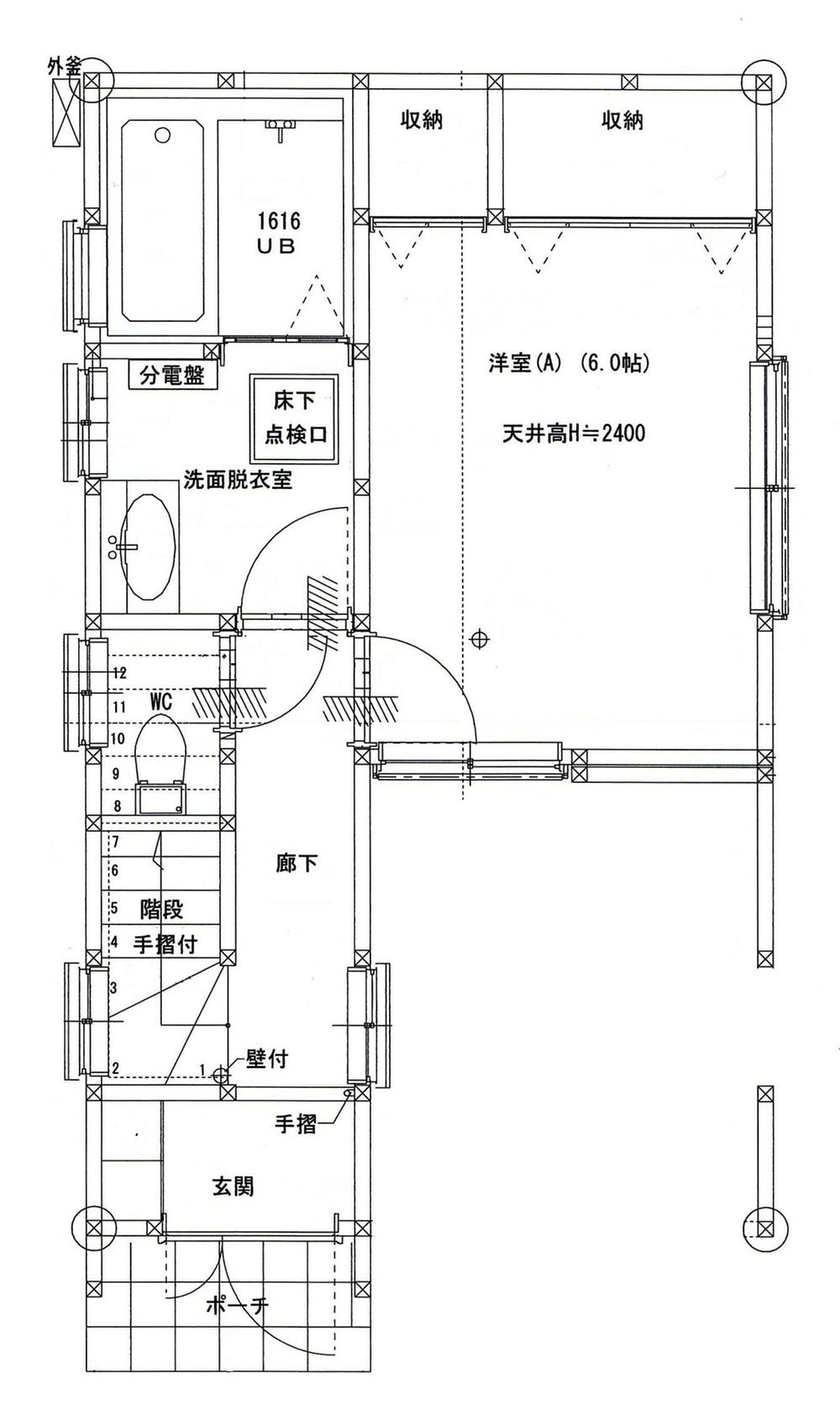 32,800,000 yen, 3LDK + S (storeroom), Land area 78 sq m , Building area 101.42 sq m first floor
3280万円、3LDK+S(納戸)、土地面積78m2、建物面積101.42m2 一階
Bathroom浴室 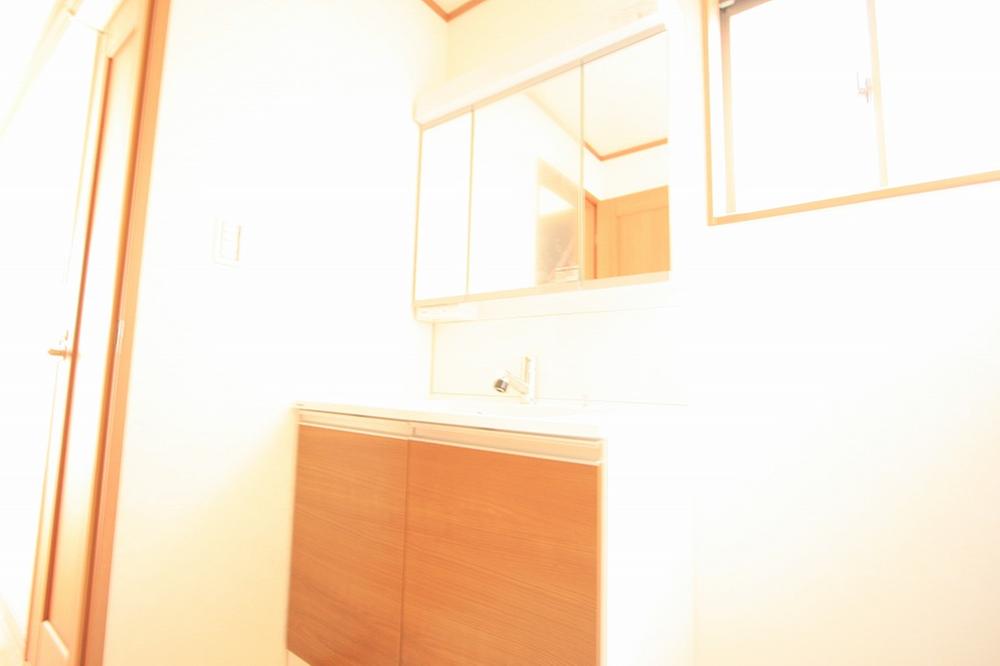 Indoor (11 May 2013) Shooting
室内(2013年11月)撮影
Local photos, including front road前面道路含む現地写真 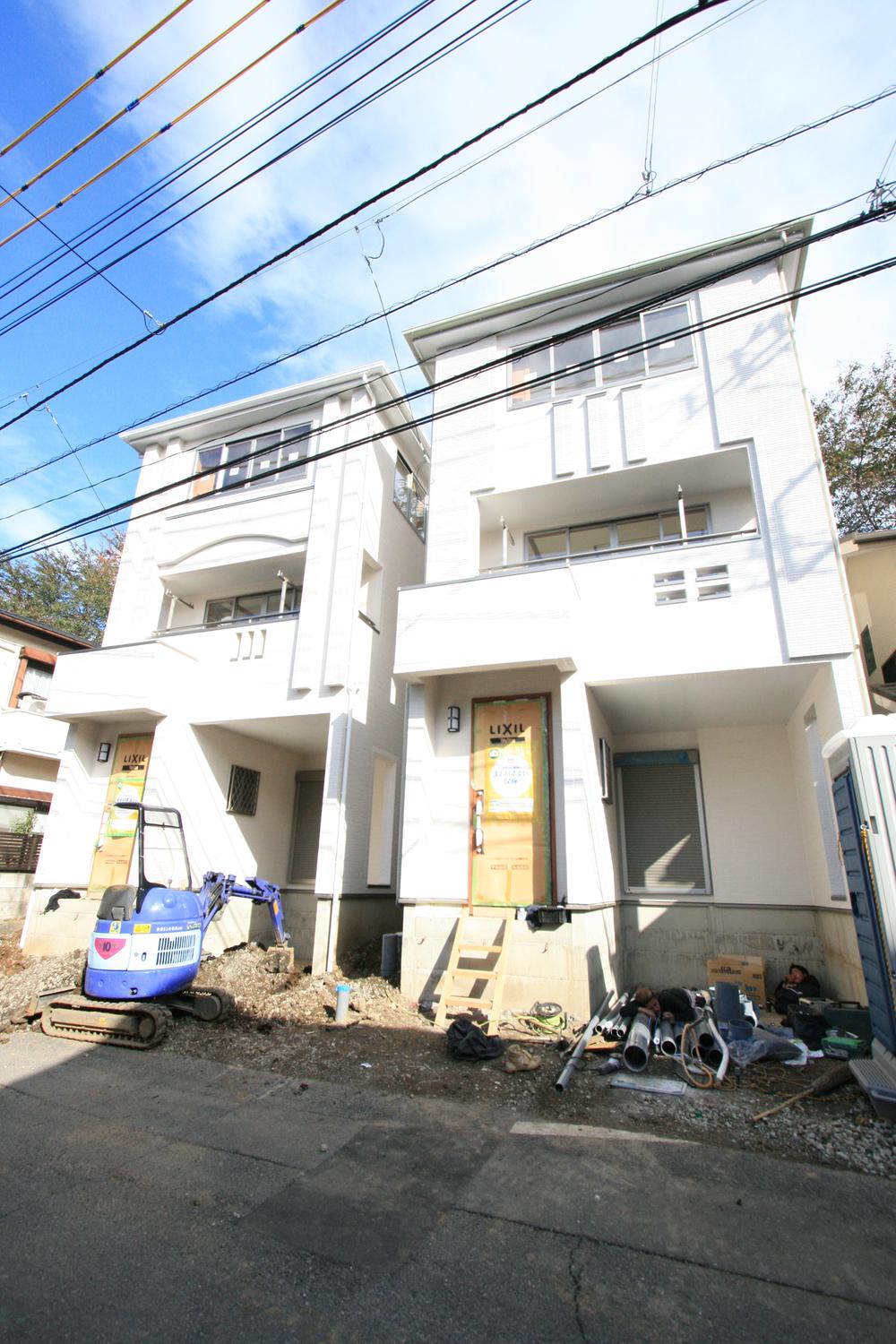 2013 November shooting If the local do not know, please call feel free to 048-822-0888
H25年11月撮影 現地がわからない場合はお気軽にお電話下さい048-822-0888
Primary school小学校 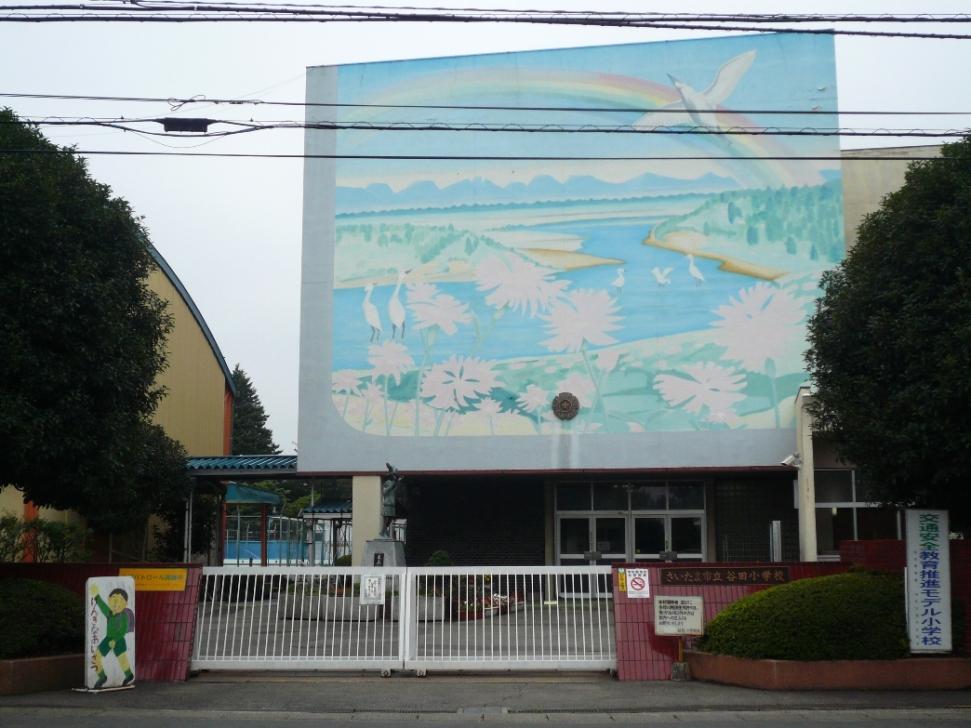 Tanida 300m up to elementary school
谷田小学校まで300m
Junior high school中学校 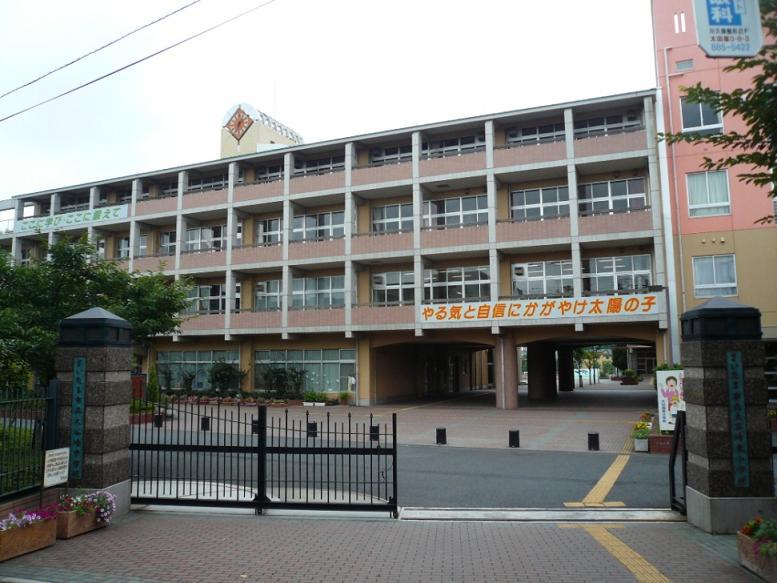 Oyaba until junior high school 500m
大谷場中学校まで500m
Otherその他 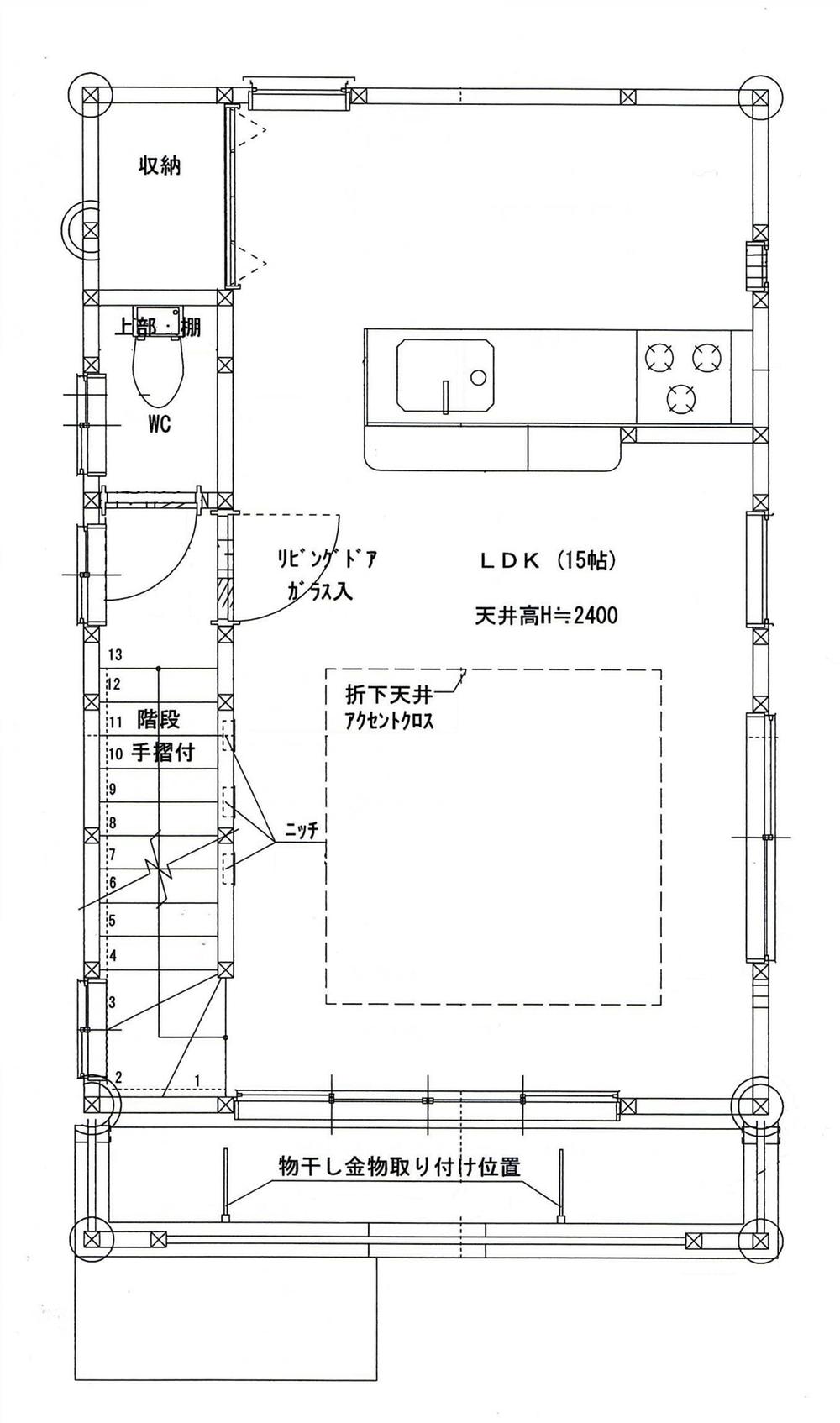 Second floor Floor
2階間取り
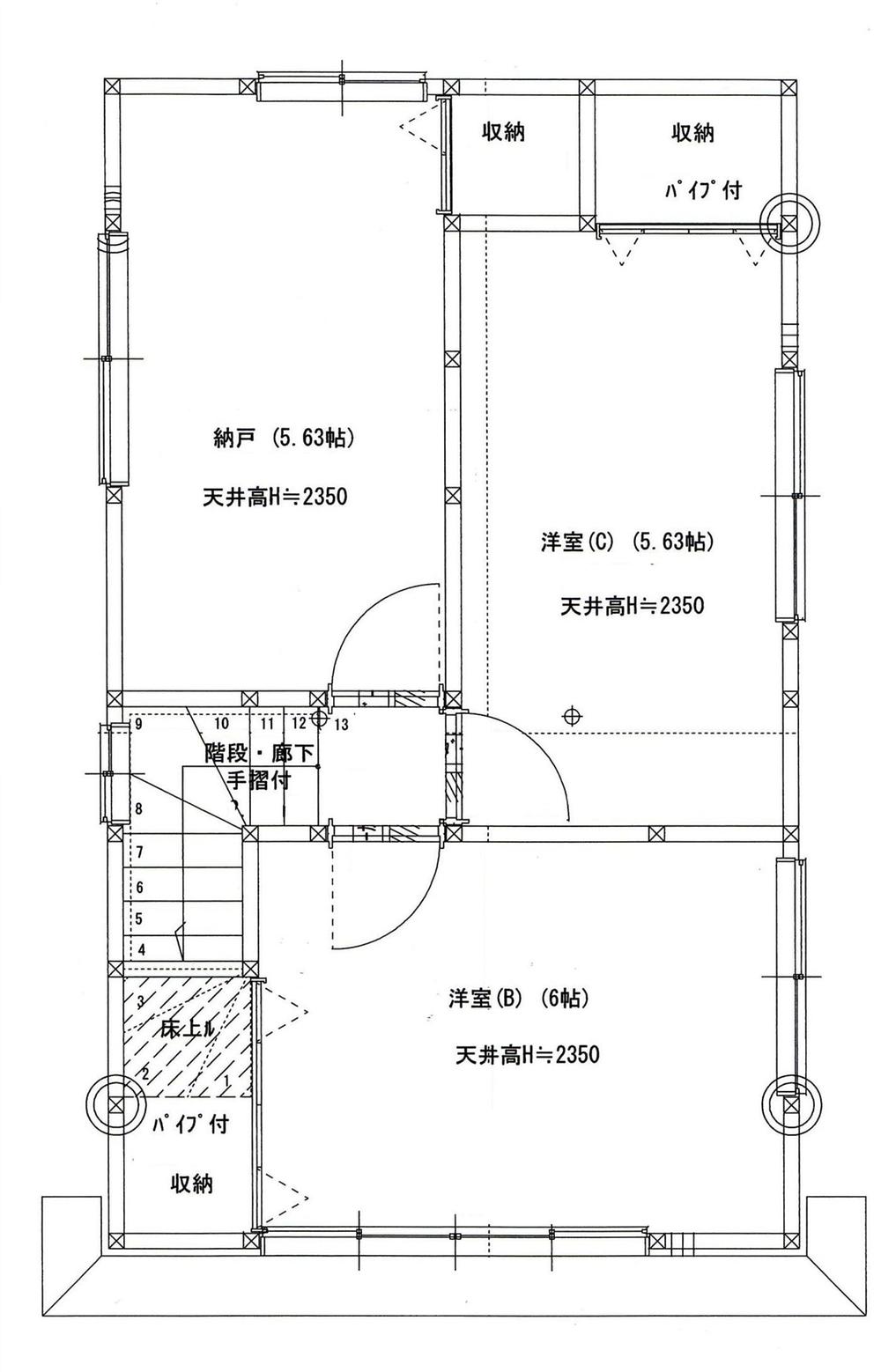 3 floor Floor
3階間取り
Garden庭 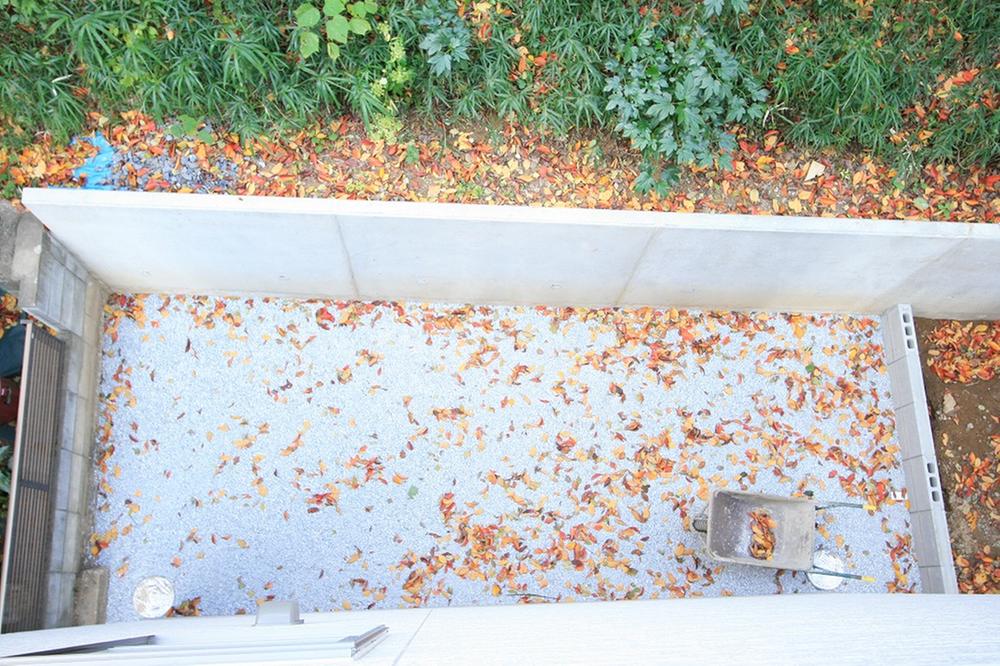 On the back side of the building there is so spacious garden. How is it as a space of the storeroom and hobbies? Local (11 May 2013) Shooting
建物の裏側にはこんなに広いお庭がございます。物置や趣味のスペースとしていかがでしょうか? 現地(2013年11月)撮影
Location
|












